The Redwood City City Council has unanimously voted to start the environmental review process for Redwood LIFE: Evolve, the redevelopment of an 84-acre mixed-use site in Redwood City, San Mateo County. The decision is a step forward to create a life sciences campus alongside a hotel, amenity center, and 47 acres of green space and trails. Longfellow Real Estate Partners is responsible for the project.
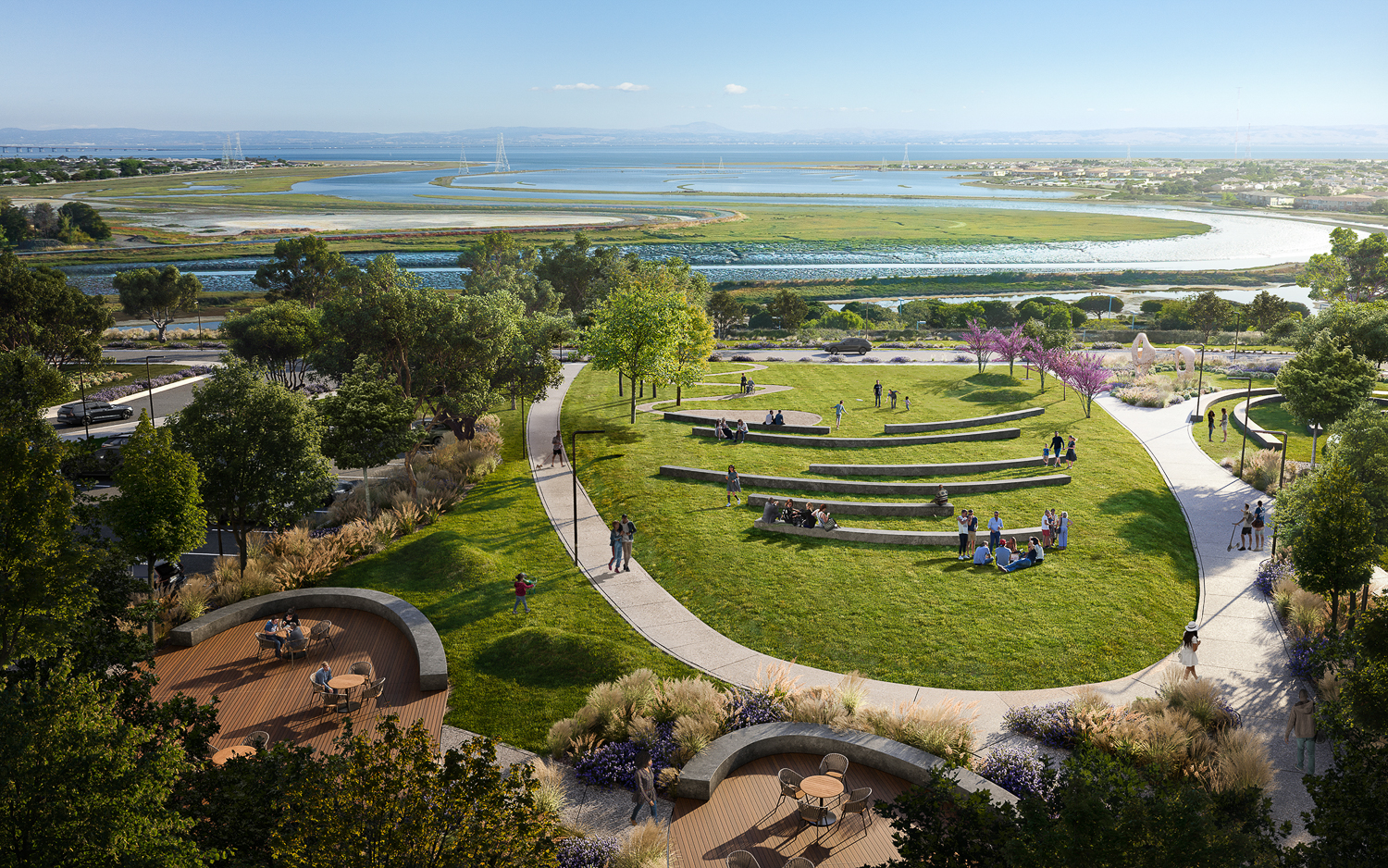
Redwood LIFE Evolve Parks & Outdoor Features, illustration courtesy Longfellow
At full build-out, Redwood LIFE: Evolve will create 3.3 million square feet of life science office space and laboratories in structures rising between 50 to 100 feet tall. The site will have a total capacity of over 6,900 employees. Additional structures will include the community-accessible amenity center, a 104-room hotel, and four new parks. Parking will be included for 7,144 cars in subterranean garages under each structure and two above-ground garages. Additional parking will be included for just 355 bicycles. BKF is consulting on civil engineering, and Meyers+ is responsible for MEP engineering.
In a press release, Peter Fritz, Senior Director of Development at Longfellow, shared that “our team is extremely thankful to Redwood City Council and Planning Commission for their thoughtful review of the project – we are excited to see the results of an in-depth environmental review and ultimately taking the next step in making this revolutionary campus a reality.”
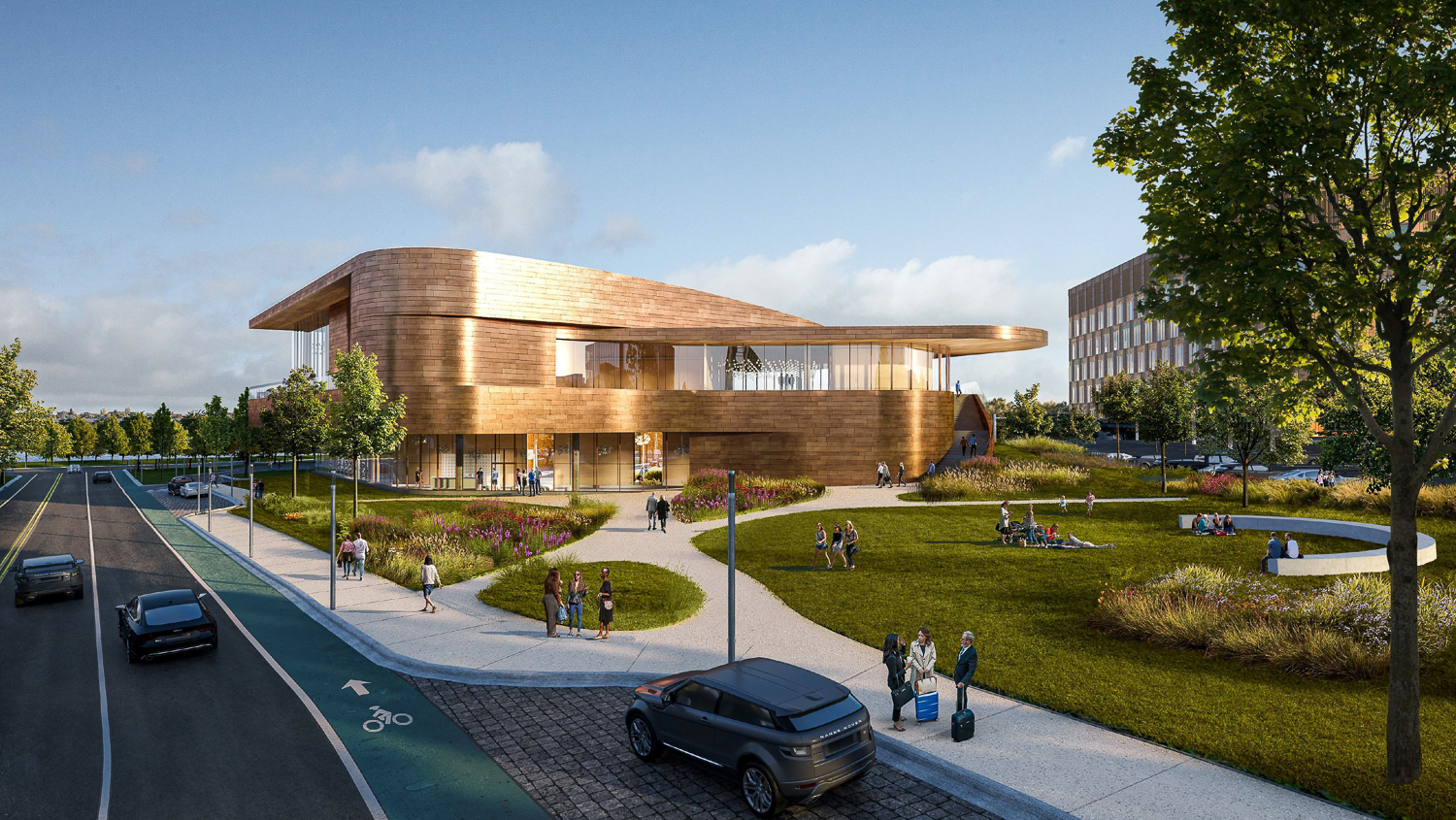
Redwood LIFE: Evolve Copper-clad Building N3 with Madrone wood inspiration, rendering by HOK
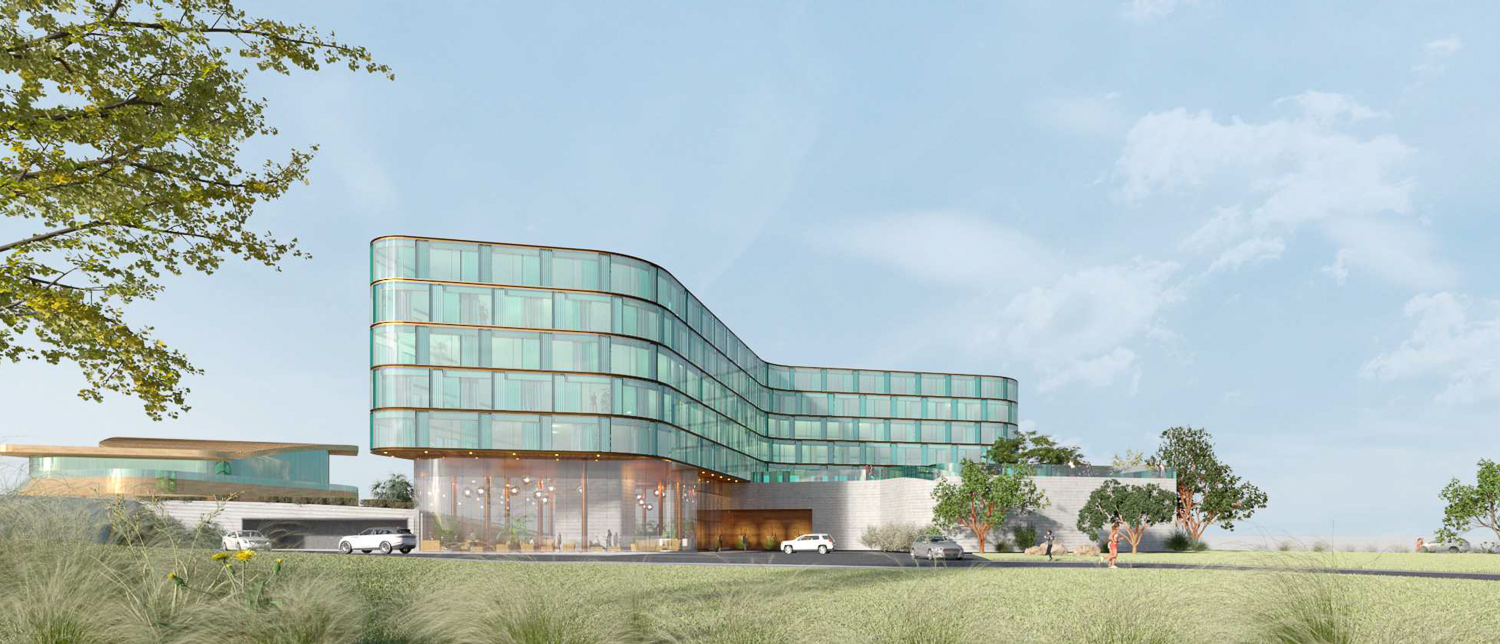
Redwood LIFE: Evolve Building N15 perspective over manicured lawn, rendering by HOK
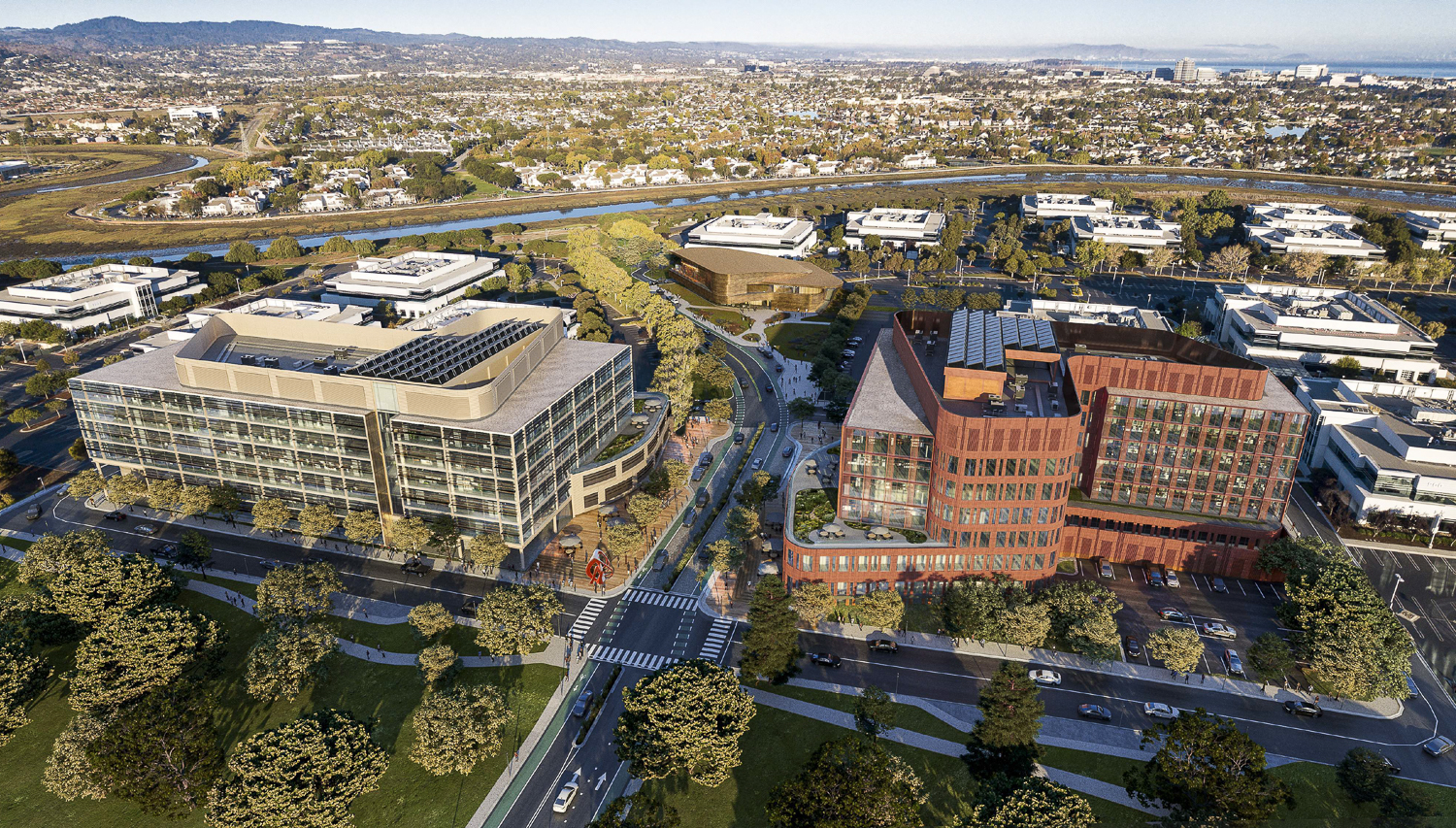
Redwood LIFE: Evolve aerial view during Phase 1 between N1 and N2 looking at N3, rendering by HOK
HOK is the project and landscape architect. The studio has approached each structure influenced by different wood types for the three districts. The Oak district will contrast the light brown wood with beige terracotta and bronze panels. The Redwood District will clad each of the structures with natural red terracotta, Redwood planks, and blackened steel. The final district takes inspiration from the dense fine-grain Madrone wood, which is especially valued for decorative uses. This district, which includes the amenity center, will complement the wood look with polished copper and wood soffits.
The new master plan will emphasize the project’s access to the San Francisco Bay Trail and views of the Belmont Slough with an ecologically inspired layout and architectural features. Of the 84 acres to be developed, 47 acres will be dedicated to green space as a substantial amenity for employees and the public. The waterfront path will contribute to the regional Bay Trail, and bicycle and pedestrian paths will form an internal network between buildings.
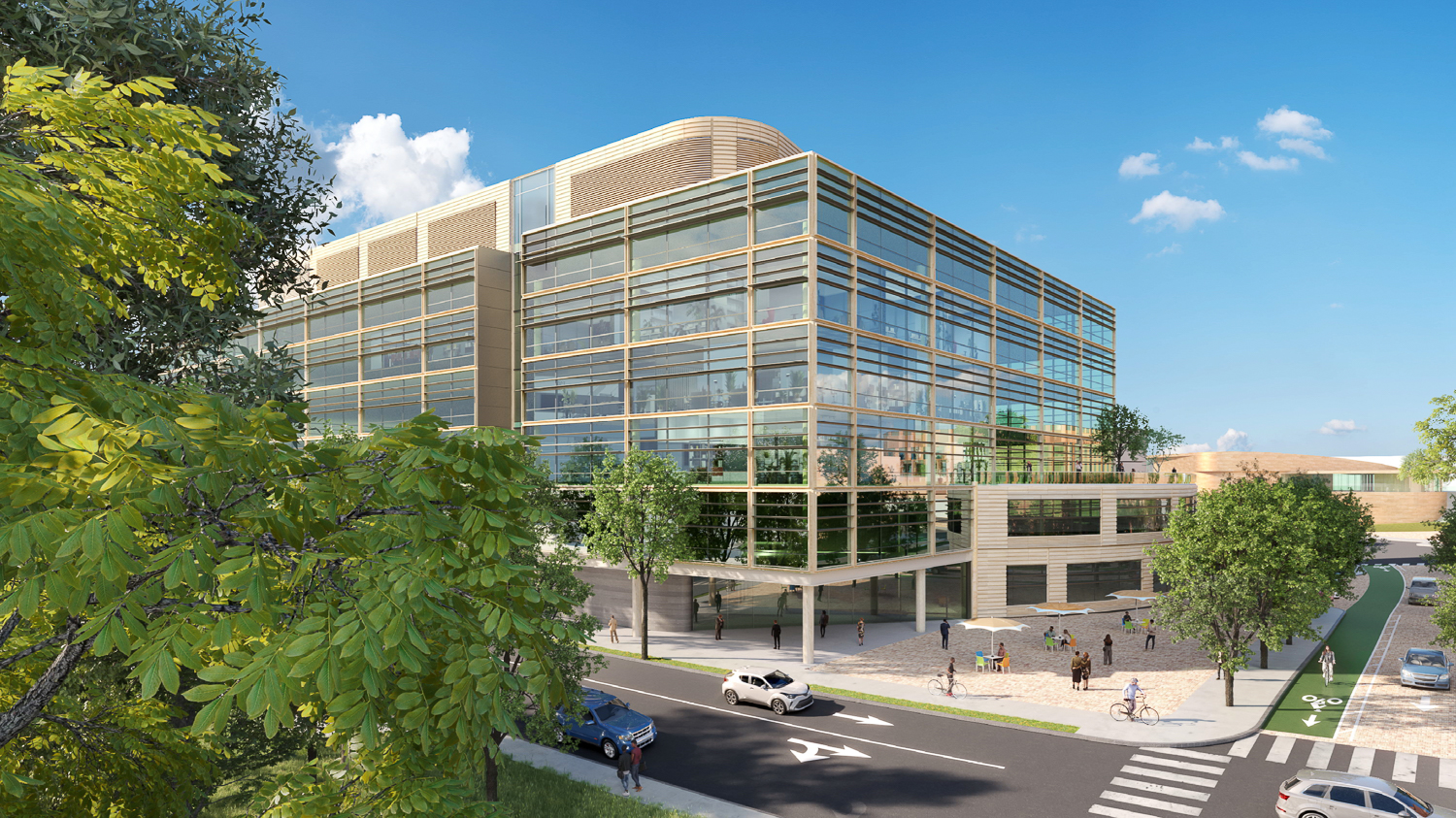
Redwood LIFE: Evolve Oak-inspired Building N1, rendering by HOK
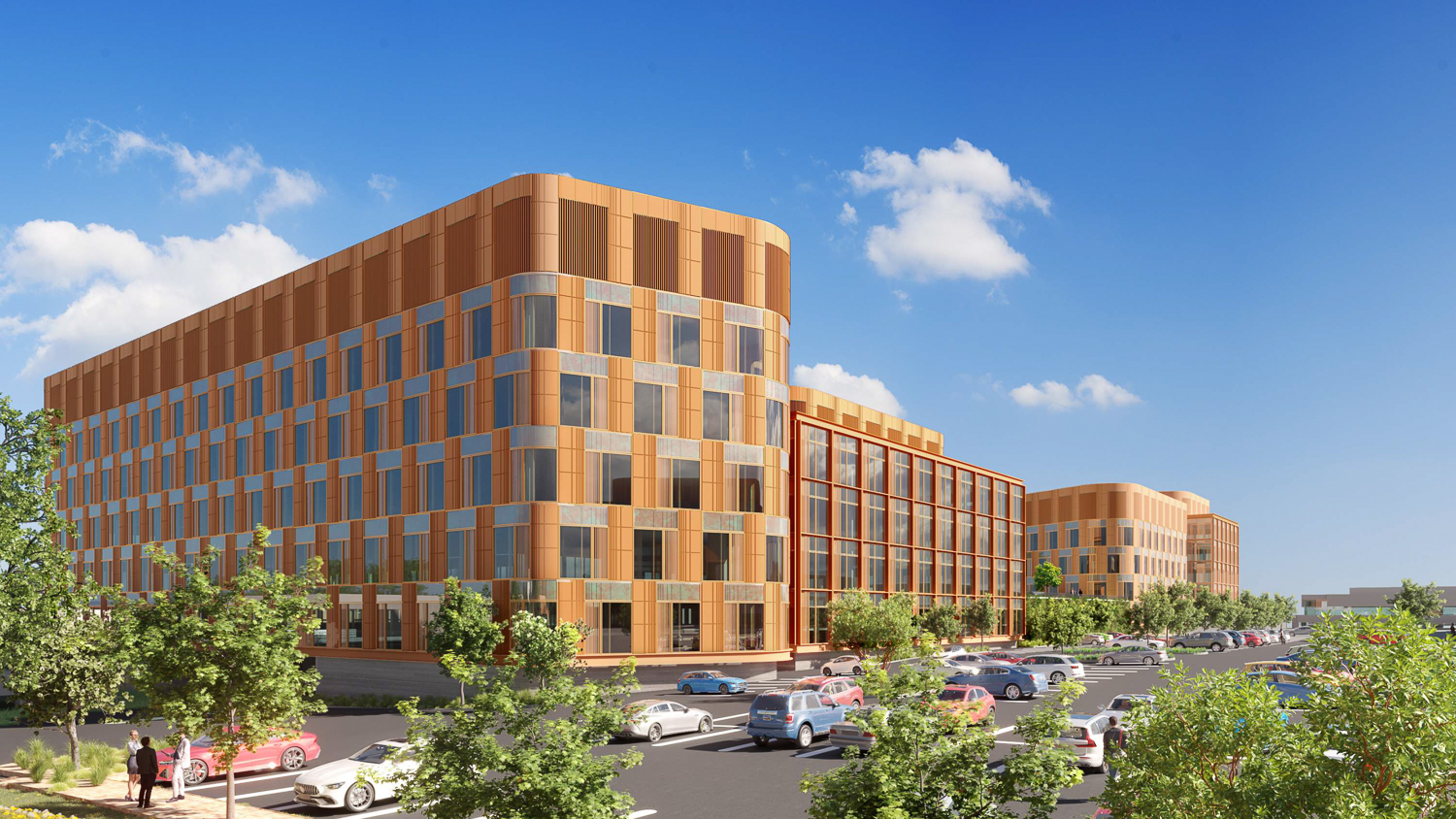
Redwood LIFE: Evolve Building N4, inspired by Madrone wood and clad with patina copper, rendering by HOK
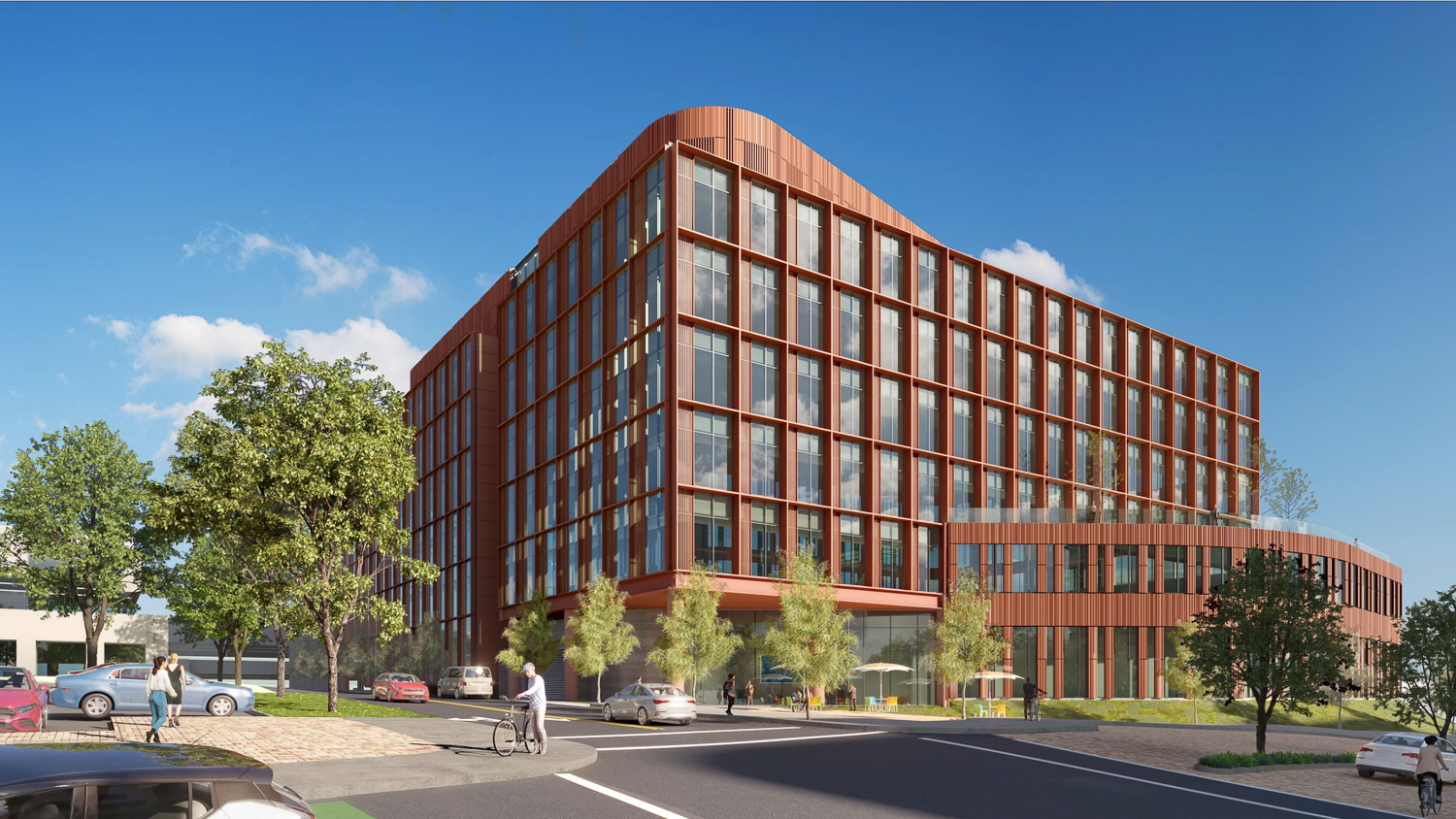
Redwood LIFE: Evolve Building N2 inspired by redwood, rendering by HOK
Longfellow shared in the press release that “among the many community benefits, Longfellow is committing to invest $85 million to support the creation and preservation of affordable housing, partnering with Stand Up San Mateo County to invest over $2 million to close the gap in the critical local childcare shortage, and much more.”
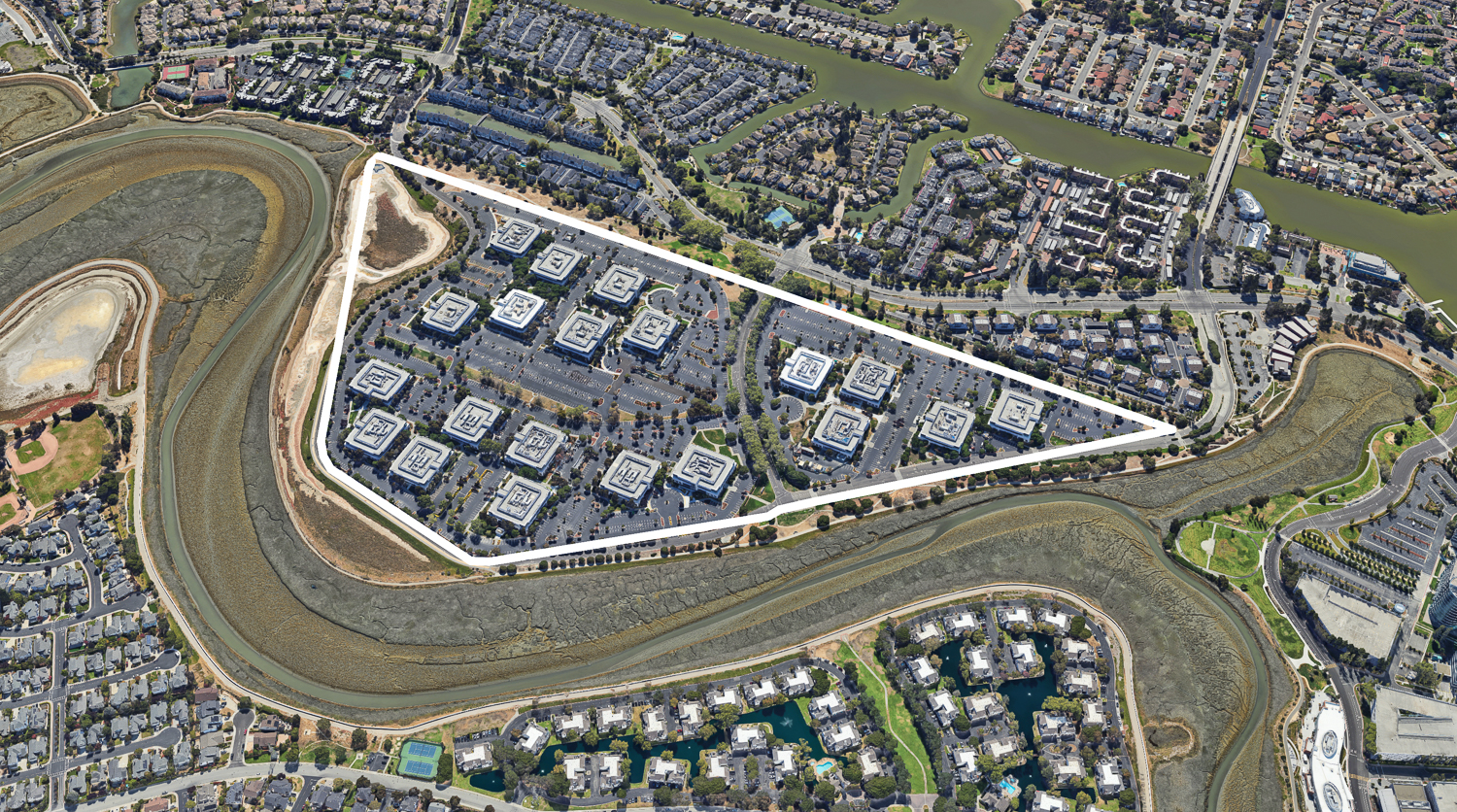
Redwood LIFE campus existing condition, image via Google Satellite
Demolition will be required for the twenty existing office buildings built in the 1990s and the existing surface parking. The sprawling campus is located between the Belmont Slough and Marine Parkway, close to Redwood City’s border with Foster City. The project is not particularly close to transit. The Belmont Caltrain Station is 15 minutes away by bicycle or the Redwood LIFE Caltrain shuttle.
The estimated cost and timeline for construction have yet to be established.
Subscribe to YIMBY’s daily e-mail
Follow YIMBYgram for real-time photo updates
Like YIMBY on Facebook
Follow YIMBY’s Twitter for the latest in YIMBYnews

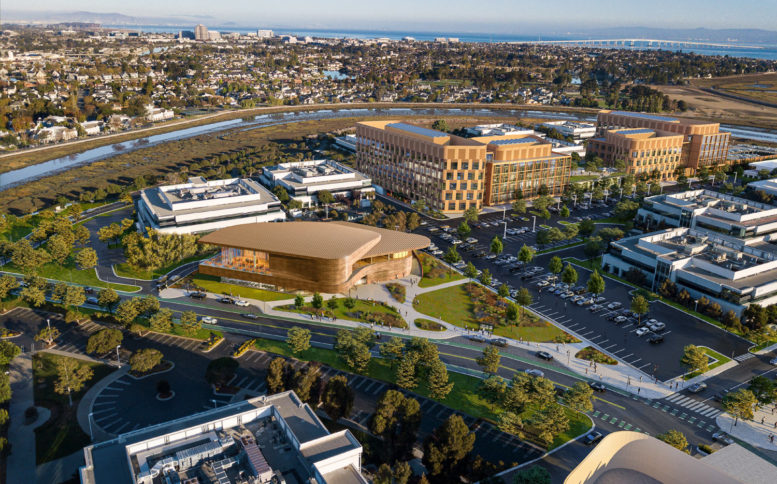




When will California governments wake up to the fact that manicured lawns are incompatible with the semi arid desert that is most of California? The softscape should be drought tolerant plants, not water sucking lawns. One year of extraordinary rains does not change the fact that we waste too much precious water. 90% of the extraordinary rainfall over last winter flowed to the Pacific because although California’s population has doubled since Pat Brown was Governor and the California Water Project was built out, we have built less than 20% additional water storage capacity since it was completed.
the construction finish please let me know contac at mobile;5107034285
the about I want see you appoiument