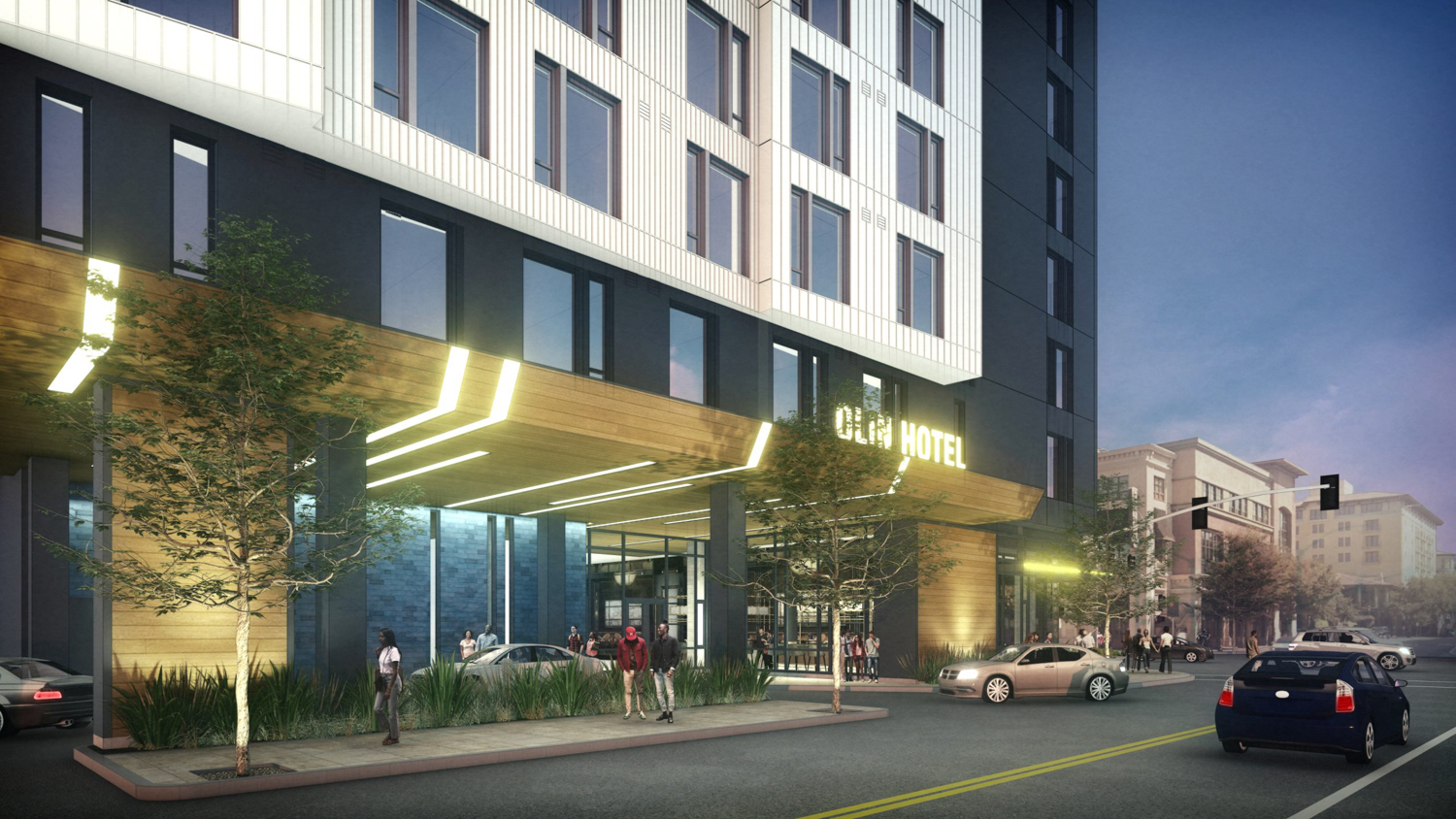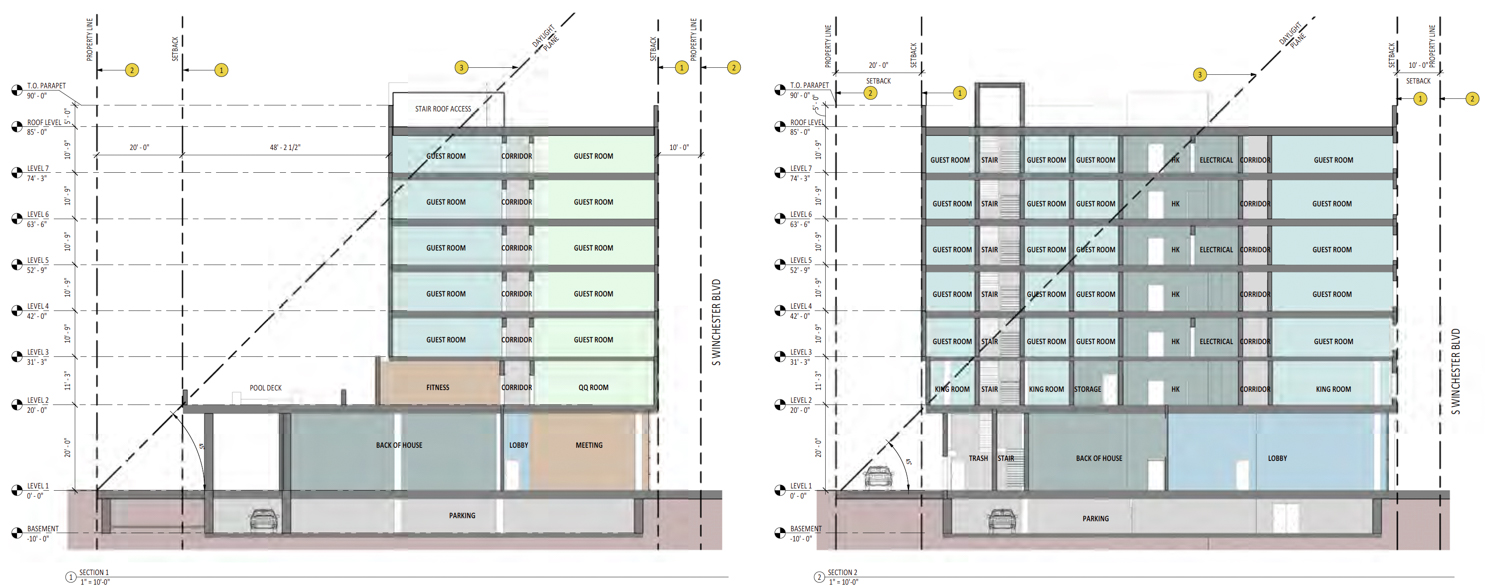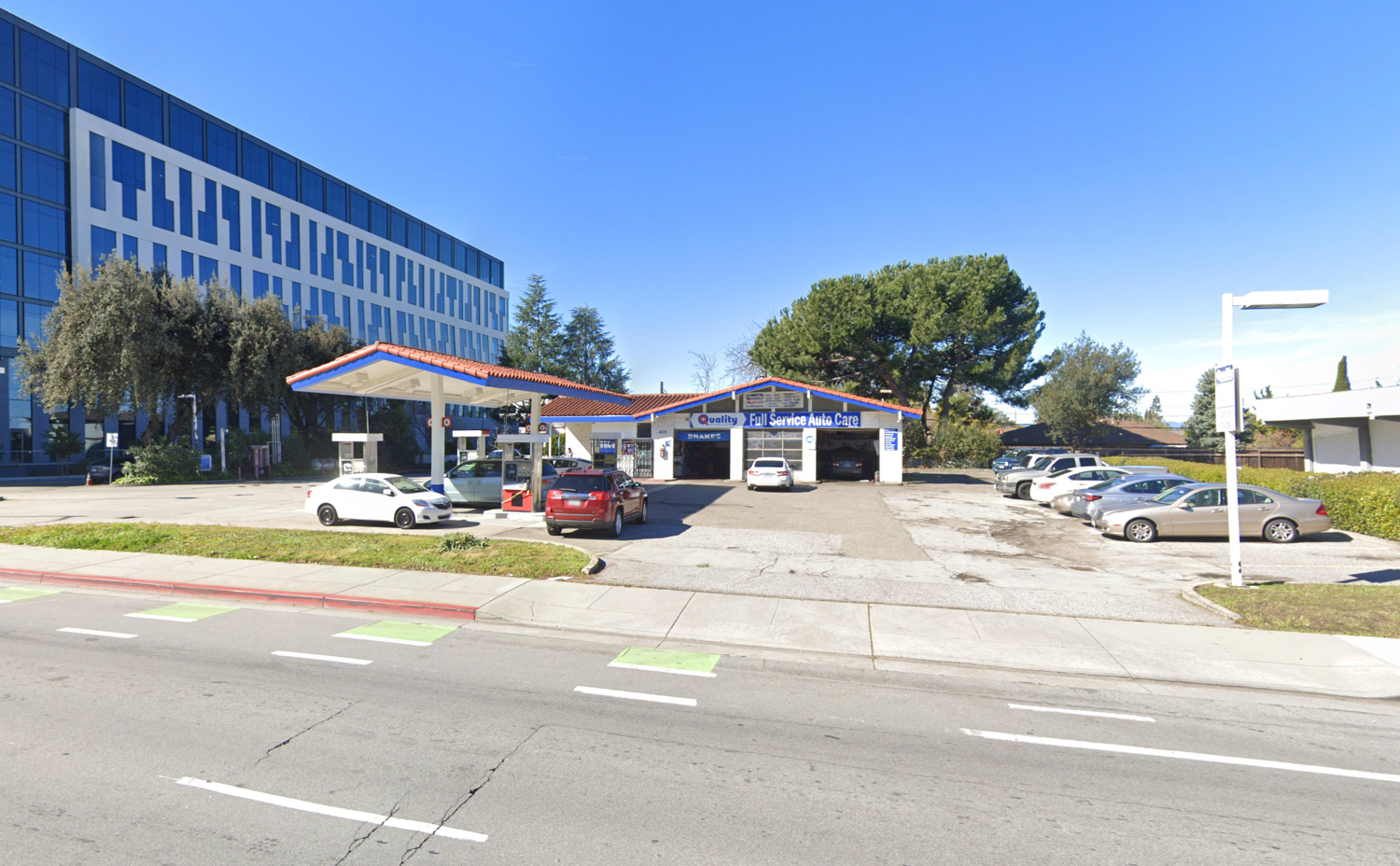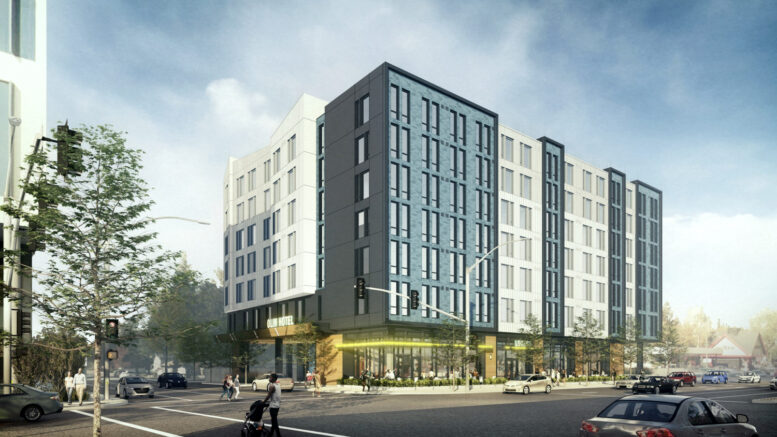New renderings have been revealed alongside environmental review documents for a proposed hotel at 425 South Winchester Boulevard by Santana Row, San Jose. A preliminary application was filed last year, but the new plans provide a detailed glimpse into how the gas station could be replaced with a seven-story infill. KT Urban is responsible for the application.
Lowney Architecture is responsible for the podium-style design, which takes the familiar approach of collage-style facade articulation. The exterior will be clad with blue brick veneer, tiles, textured fiber cement, and metal panels. The firm shares on its website that “some important design features of the project include a podium pool over the ground floor, a porte cochere, and lots of glass/ transparency at the ground floor to attract pedestrians.” Though the site doesn’t include much landscaping opportunity, Lowney has designed a program of shrubs bordering adjacent parcels and sidewalk improvements to improve the pedestrian experience.

425 South Winchester Boulevard lobby entrance, rendering by Lowney Architecture
The 85-foot tall structure will yield around 100,000 square feet, including 60,000 square feet for lodging, 5,000 square feet of amenities, and 4,270 square feet for the pool deck and fitness center. The hotel will manage 176 guest rooms, parking for 45 cars, and storage for 20 bicycles.
The 0.55-acre property is at the corner of Olin Avenue and Winchester Boulevard, directly across from the new office block opened by Federal Realty and near the historic Winchester Mystery House. Federal Realty is the same developer behind the highly successful Santana West mixed-use apartment and shopping center with parking garages to attract visitors from the predominantly suburban area. The center first opened in 2002 across from the Westfield Valley Fair shopping mall.
The area around Santana Row has since been developed with several offices and apartments. Construction is currently underway on the 688-unit mixed-use masterplan by the Pulte Group and the Hanover Company. Other proposals include a second office at One Santana West, 375 South Baywood Avenue, and 385 South Winchester Boulevard.

425 South Winchester Boulevard vertical cross-section, illustration by Lowney Architecture

425 South Winchester Boulevard, image via Google Street View
The environmental review process is the first major milestone for the project to complete. With the publication of the initial study, the document is currently available for viewing, with the city soliciting comments for the public review period between now and October 31st. For information about how to contribute, visit the city website here.
The team will complete the environmental review period with the completion of a Final Environmental Impact Report. From there, the document will be reviewed by the planning commission and then the city council for final approval. Construction is expected to last around 21 months from groundbreaking to completion. The planning document gives an ambitious timeline to open as early as 2026.
Subscribe to YIMBY’s daily e-mail
Follow YIMBYgram for real-time photo updates
Like YIMBY on Facebook
Follow YIMBY’s Twitter for the latest in YIMBYnews






It is about time! That gas station eyesore should have been replaced a decade ago.
Love this idea. This is the best area of San Jose to shop and dine. The more they develop the better in my eyes.