Preliminary plans have been submitted for a new seven-story apartment complex at 2011 Bayshore Boulevard in Little Hollywood, San Francisco. The development would bring over a hundred homes overlooking I-101 by Bayview Park. Mirka Investments and Mission Neighborhood Centers are jointly responsible for the development.
Gelfand Partners Architects is responsible for the design. Illustrations show a plain apartment block wrapped with metal panels and horizontal lap siding. The white, grey, and teal color palette visually articulates the block.
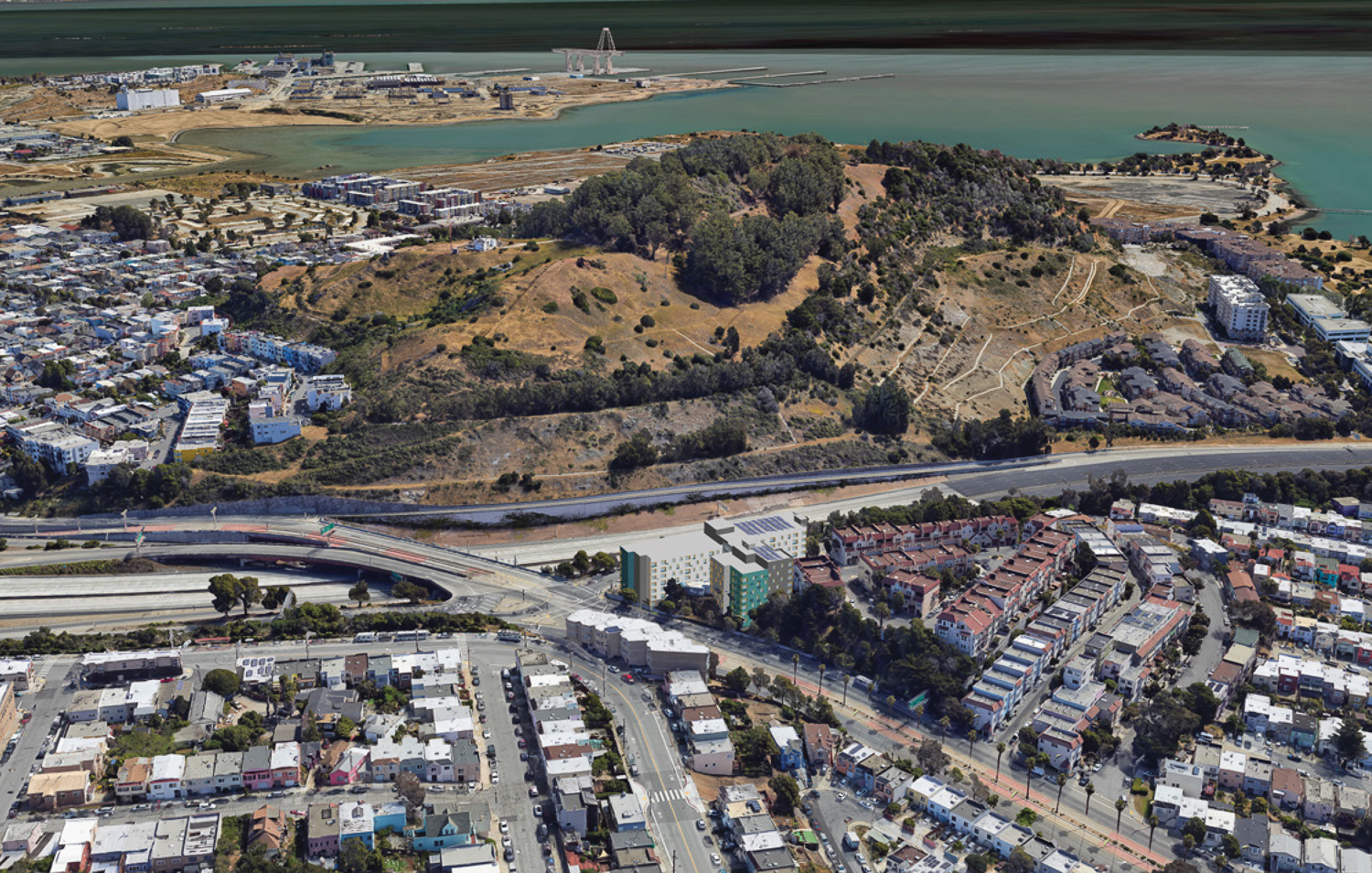
2011 Bayshore Boulevard aerial view, rendering by Gelfand Partners Architects
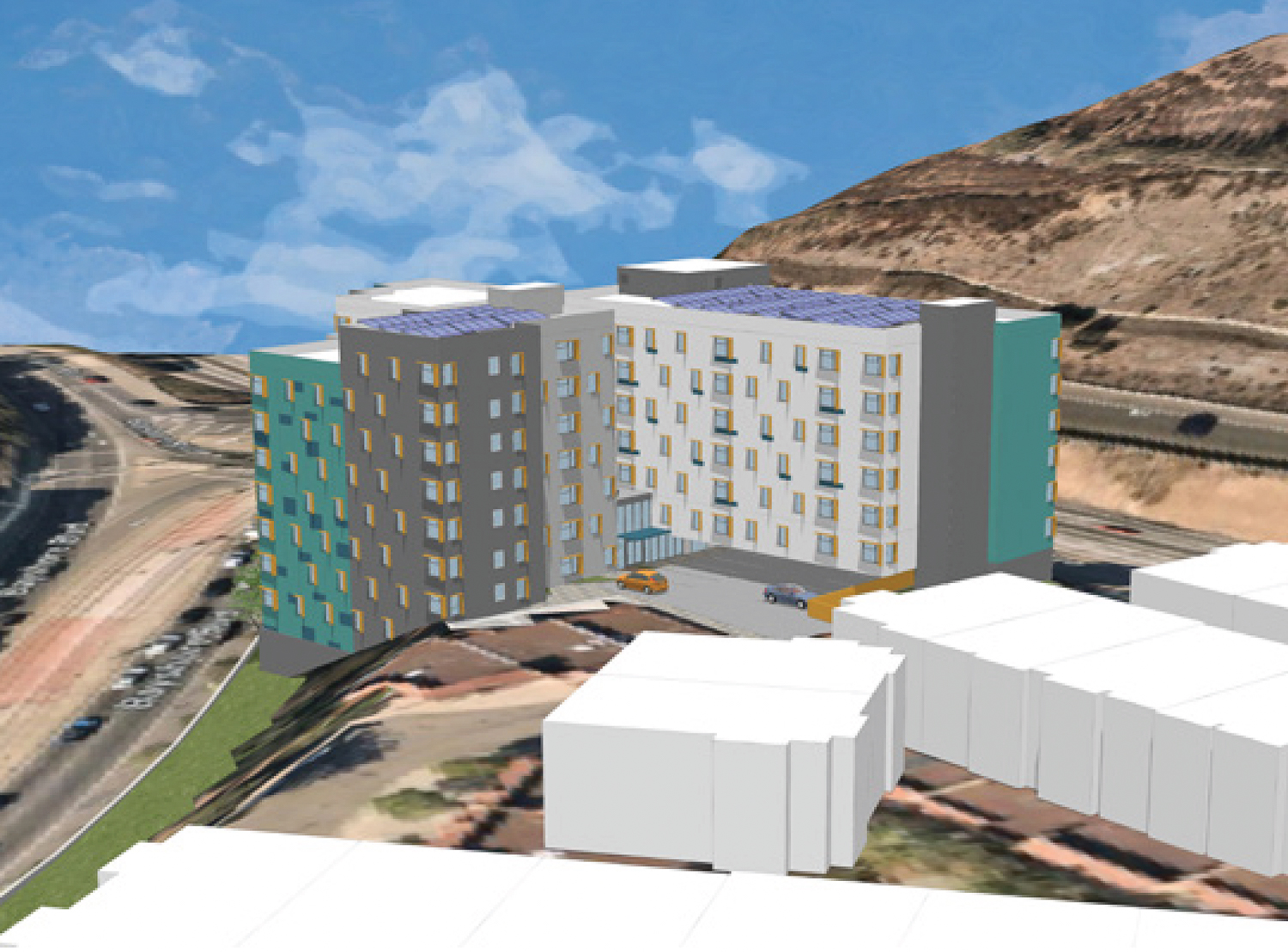
2011 Bayshore Boulevard view from Lauren Court, rendering by Gelfand Partners Architects
The 63-foot tall structure will yield over 130,000 square feet with 125,280 square feet for housing, 5,120 square feet for parking, and 2,300 square feet for a childcare facility. Residents will gain access to 3,775 square feet of open space. Parking will be included for 15 cars and 60 bicycles. Once built, the project would have 110 units, of which there will be 81 two-bedrooms and 29 three-bedrooms.
The affordability range for the 109 units will be spread across four levels: 11 units for extremely low-income households, 11 units for very low-income households, 66 units for low-income households, and 21 units for moderate-income households.
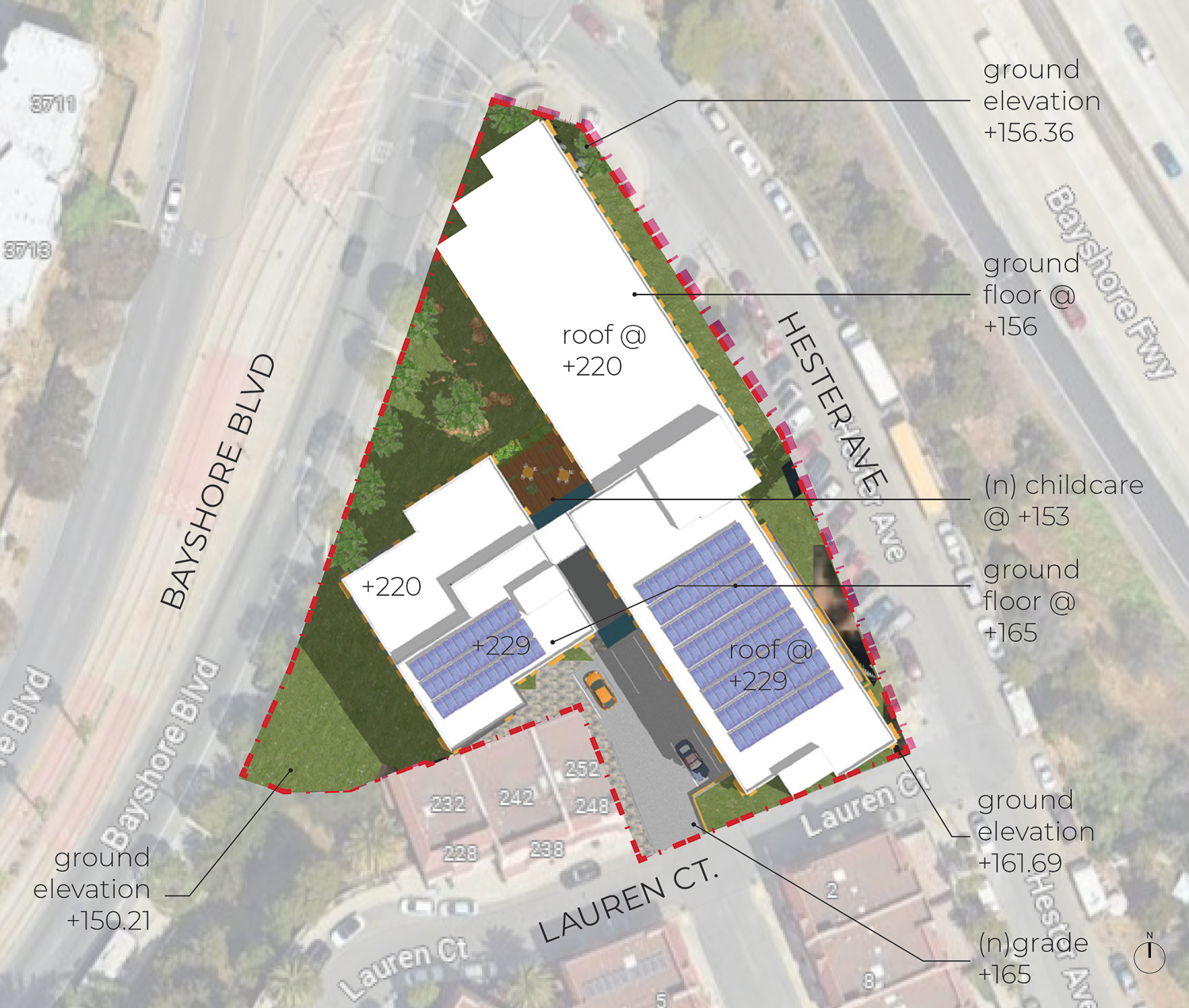
2011 Bayshore Boulevard site map, illustration by Gelfand Partners Architects
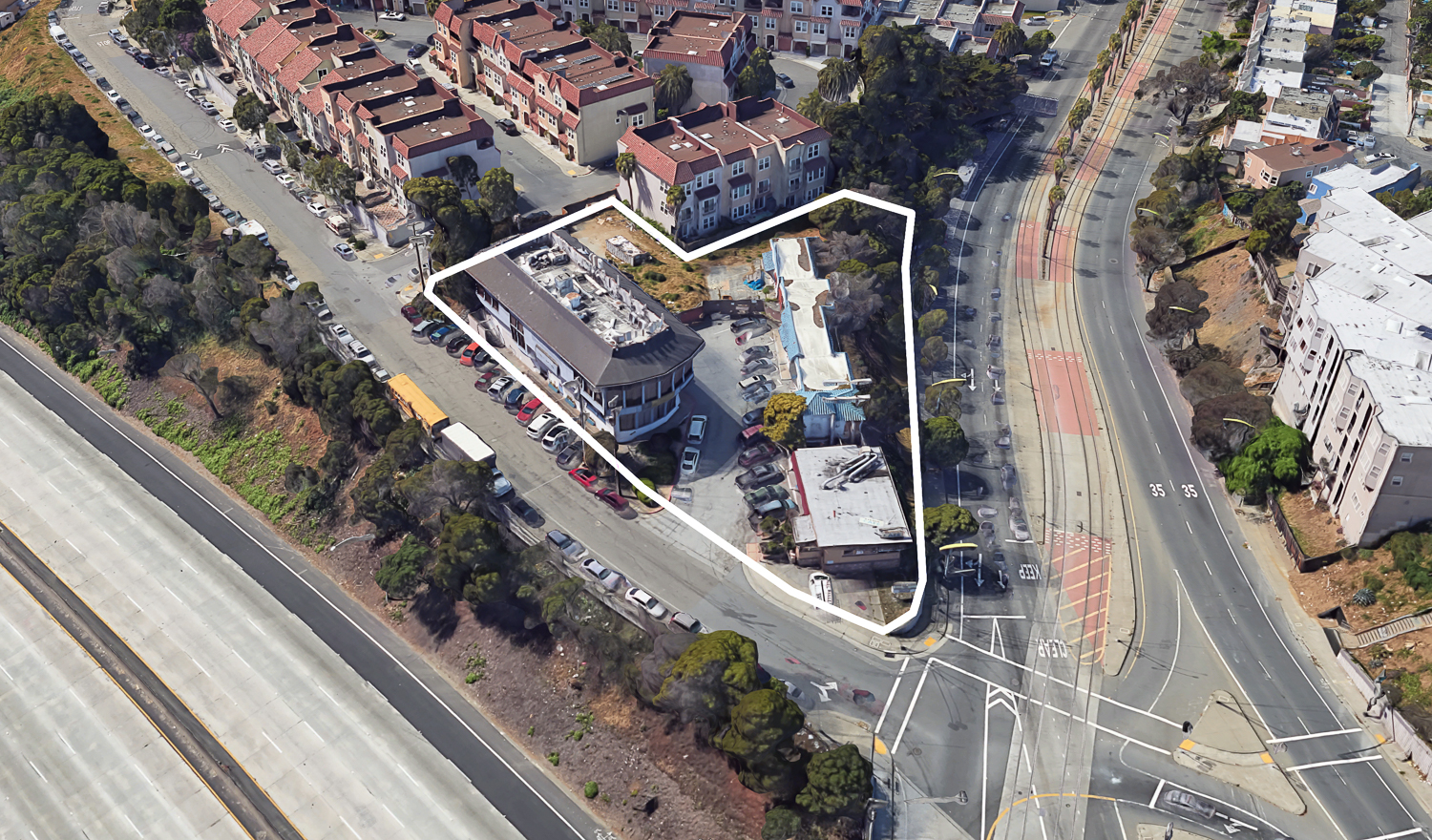
2011 Bayshore Boulevard existing condition outlined approximately by YIMBY, image by Google Satellite
The one-acre parcel is at the corner of Bayshore Boulevard and Hester Avenue. Residents will be eight minutes away from light rail and roughly 15 minutes from the Bayshore Caltrain station.
Public records show the property last sold in 2004 for $7.2 million.
Subscribe to YIMBY’s daily e-mail
Follow YIMBYgram for real-time photo updates
Like YIMBY on Facebook
Follow YIMBY’s Twitter for the latest in YIMBYnews

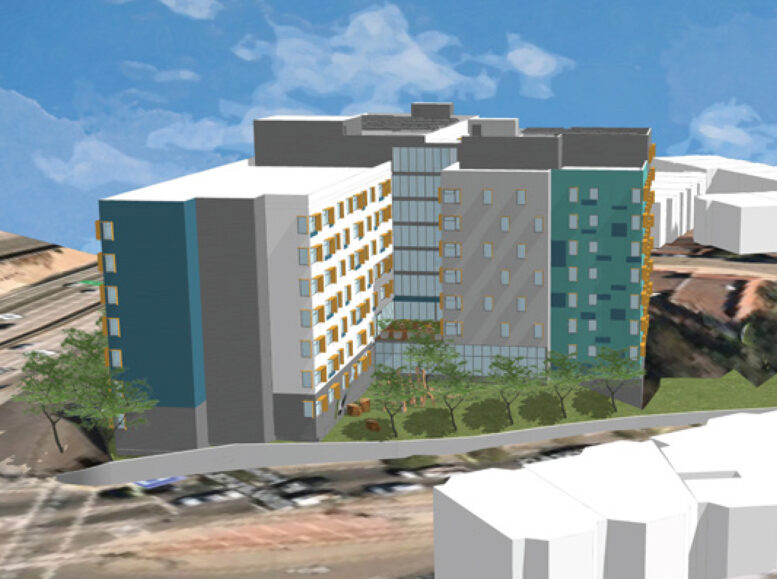

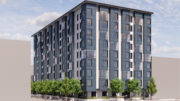
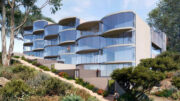
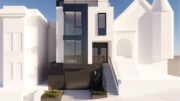
Those renderings are hilariously bad but I get what they’re doing. Too bad the highway is right there…
More housing for more people is great
Sorry to say this, but architecturally the apartment building is not very nice, Maybe one or two taller buildings with more green space between them?
Please note 101 is not an Interstate, is it a US Highway. So, the proper designation would be US 101, or simply 101.
Ahh yes, teal—the architectural equivalent of lipstick on a pig.
It’s obvious that construction costs are high and parking is crucial (in some parts of the city) but I can’t understand why there’s so little attempt to make tastefully articulated architecture, without parking lots and obnoxious color apps.
Clunky garbage. Why not respond to the lines of the surrounding streets?. Instead it turns its back. Do not build eye-sore junk that is tone deaf to the site. Anything doesn’t go.
So this is where the have-nots – the single parent families, the public service workers, the teachers, the artists – are supposed to live. Yes, it’s a very difficult location, but can’t we pretend to that everyone deserves some level of humane aesthetics in their living environment? Do we really need “more housing for more people” to this degree, when a large % of homes in SF are empty?