Demolition and new building permits have been requested for the 11-story apartment proposal at 1500 15th Street in San Francisco’s Mission District. The filing is a significant step and one of the last remaining ministerial hurdles for the first of two towers by the same developer overlooking the same intersection, one block from BART. Elsey Partners is responsible for the application.
The building permit has shown a ten-unit reduction in residential capacity, shifting from 189 to 179 dwellings. Reached for comment, a project manager within Elsey Partners told YIMBY, “we had to reduce the number of units to accommodate an increased structure size based on building code updates in the 2022 [California Building Code].”
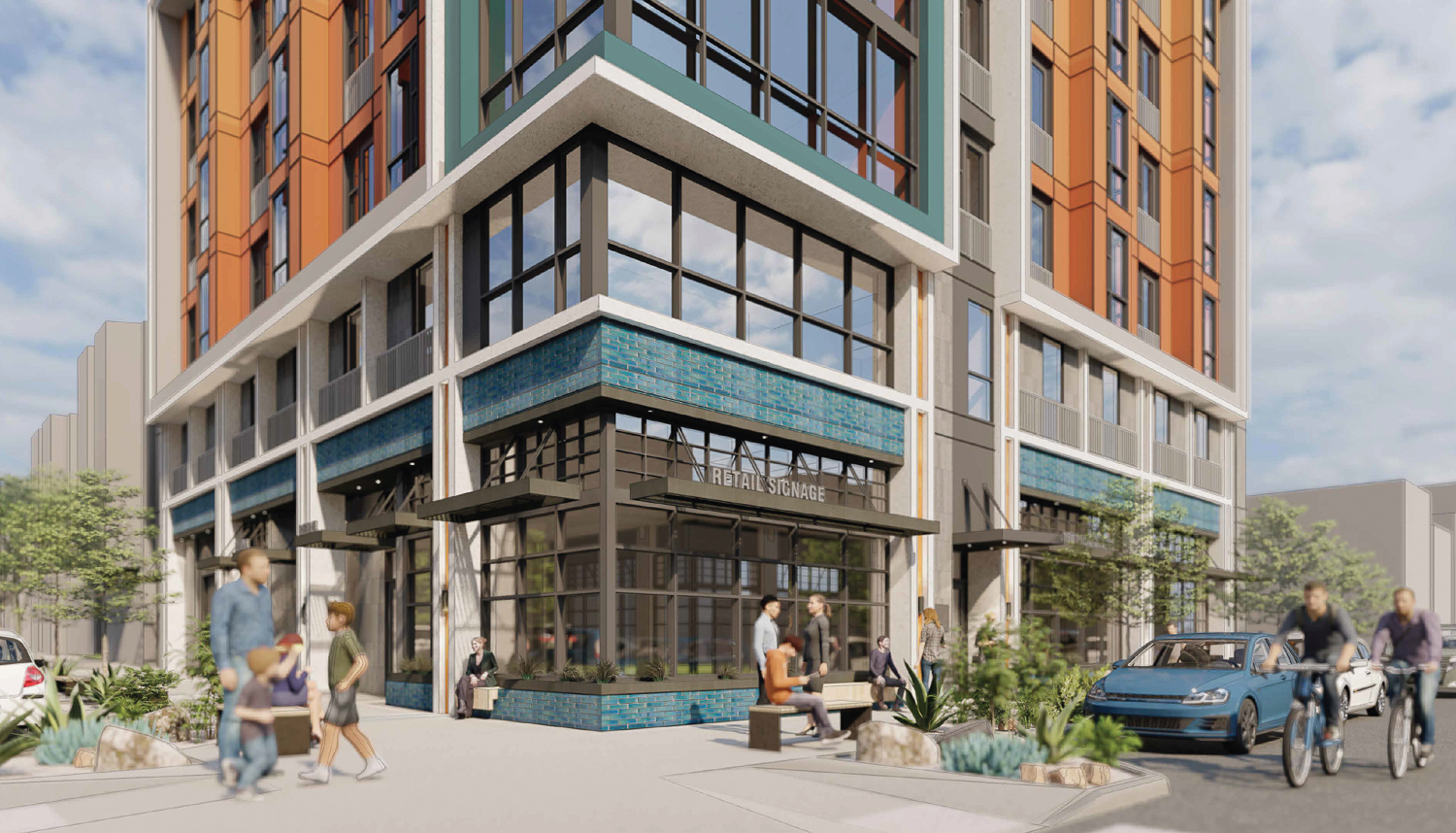
1500 15th Street updated street level, rendering by Prime Design
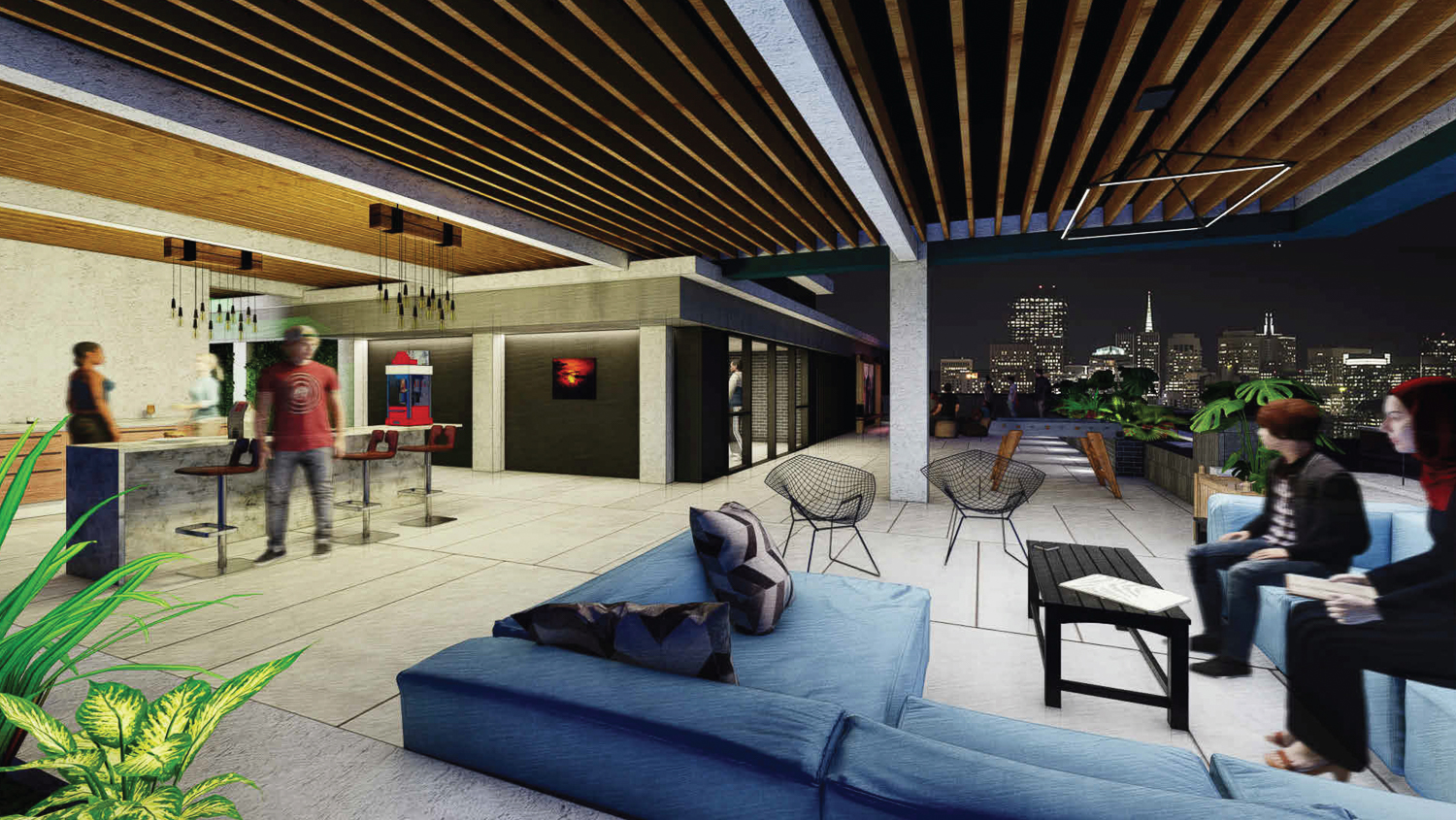
1500 15th Street amenity rooftop deck, rendering by Prime Design
The San Francisco Planning Commission voted to recommend approval for the project in January of this year. The project is overseen by Elsey Partners and the developer’s in-house architecture studio and general contractor firm. The most recent illustrations show the tower is wrapped with a gradient from orange to yellow panels along the tower, contrasted with blue, red, and white highlights. Facade materials will include GFRC panels, with blue glazed brick and porcelain tiles improving the ground-floor design.
The approved plans for 1500 15th Street will rise 120 feet to yield 75,540 square feet, with 56,300 square feet for housing, 2,870 square feet for retail, and 660 square feet for the 64-bicycle parking room. The plan creates 179 bedrooms across an equal number of suites for an average of roughly 18 units per residential floor. A quarter of all units will be designated as affordable.
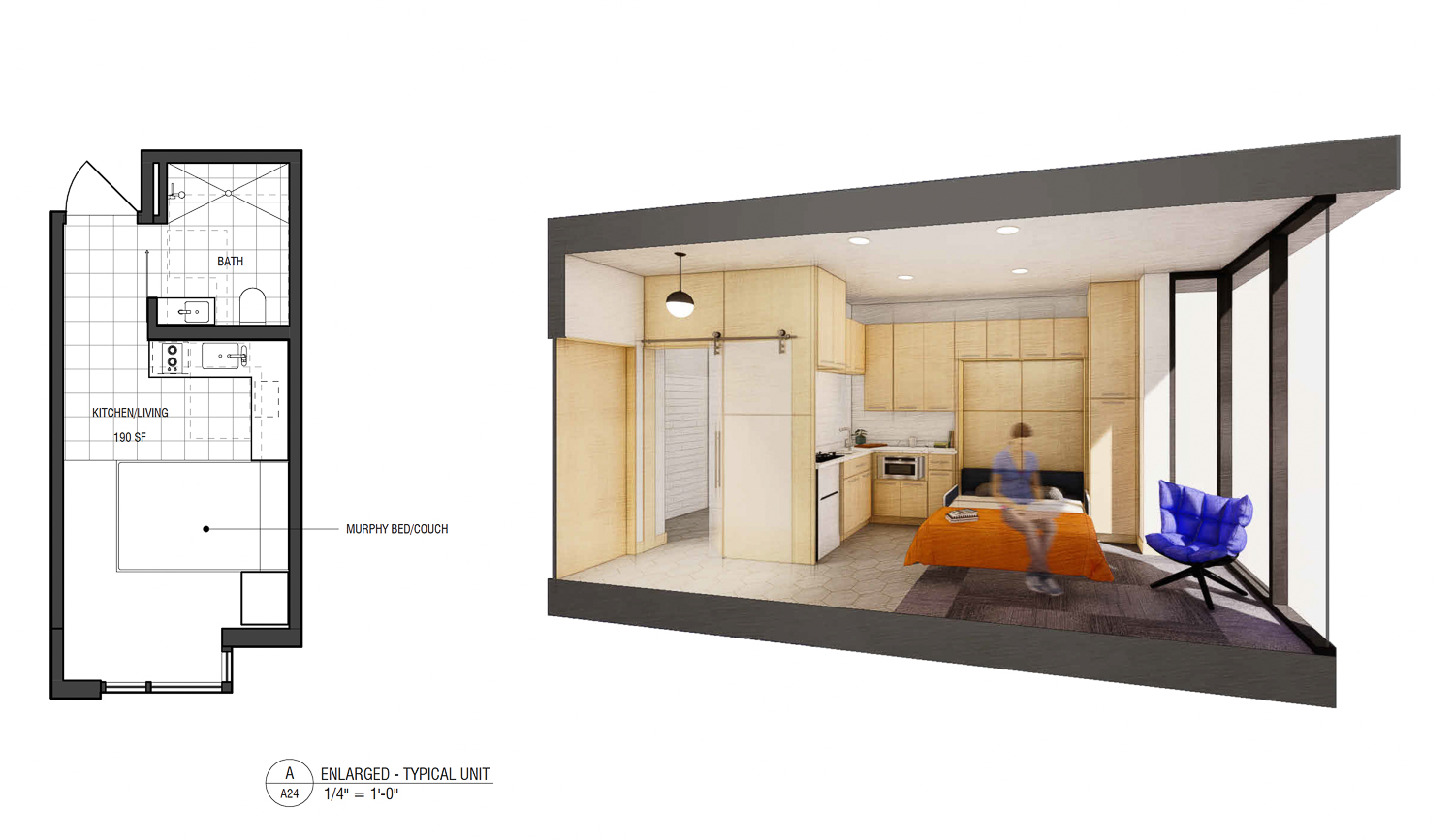
1500 15th Street unit interior, illustration by Prime Design
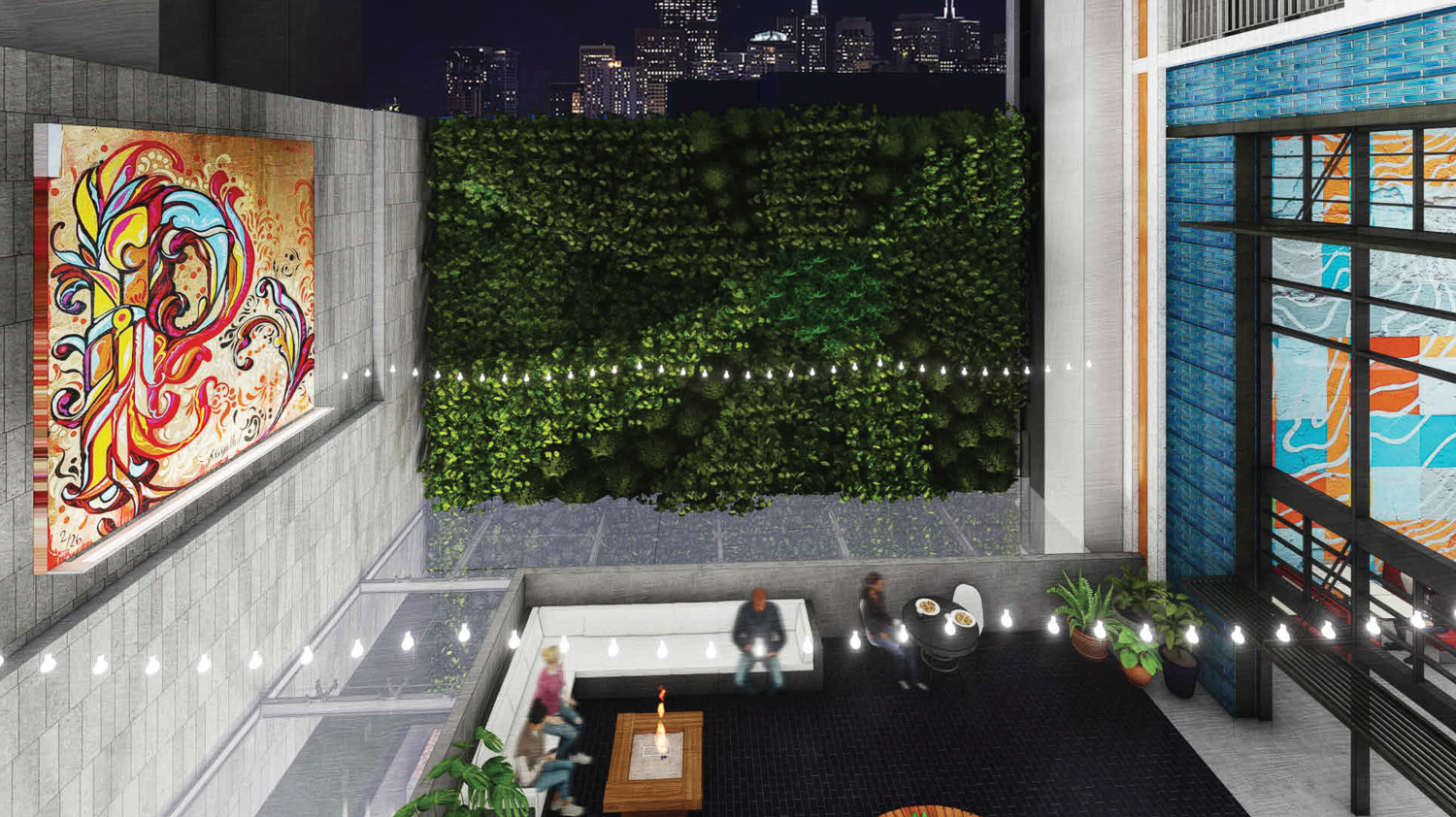
1500 15th Street amenity courtyard on basement level one, rendering by Prime Design
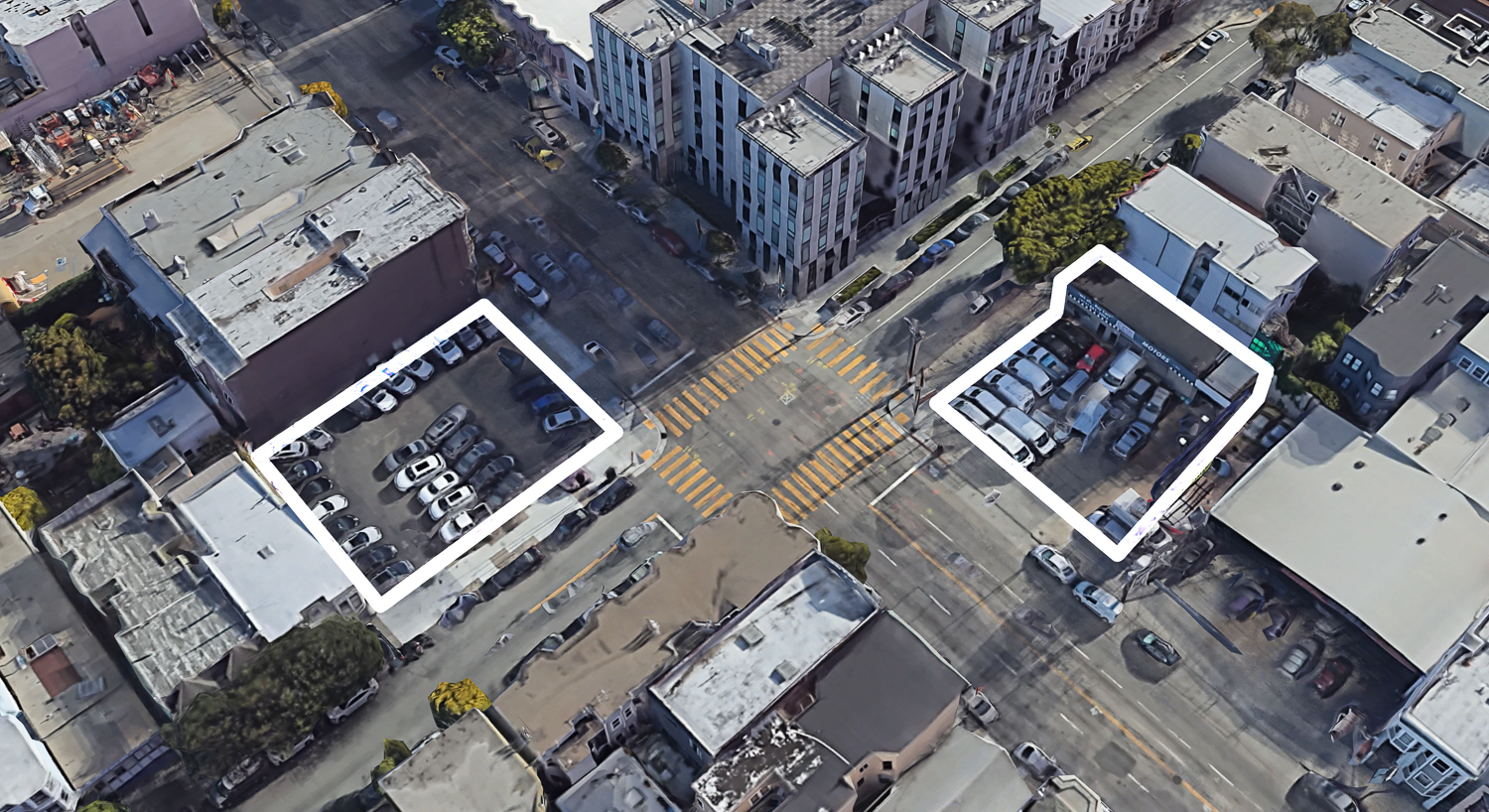
401 South Van Ness Avenue. (left) and 1500 15th Street (right), aerial view looking southwest, image via Google Street View
The two-level basement will feature a variety of amenities. Lower level One will have a coworking lounge and multi-purpose room with natural light coming in from an open inner-lot courtyard. Below that, residents will find an equipped fitness center with weights, cardio, a bike studio, and a yoga studio illuminated by skylights.
Elsey Partners has yet to file similar applications for a sibling project at 401 South Van Ness Avenue. The tower is expected to rise 11 floors to create 182 units, retail, and more amenity space over the same intersection as 1500 15th Street.
Subscribe to YIMBY’s daily e-mail
Follow YIMBYgram for real-time photo updates
Like YIMBY on Facebook
Follow YIMBY’s Twitter for the latest in YIMBYnews

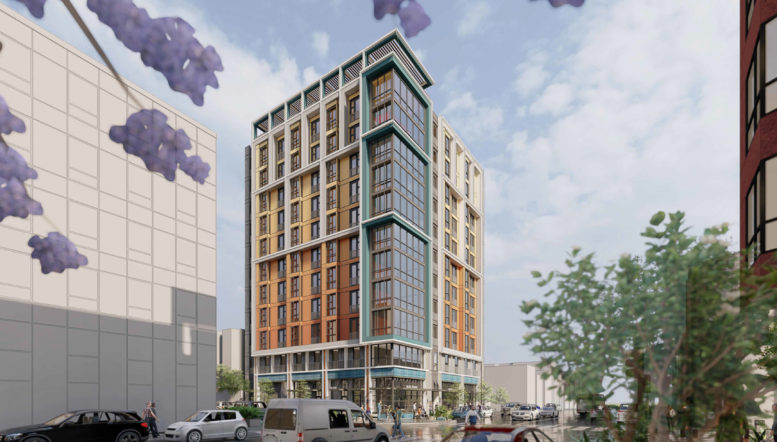




I like the tile on the ground floor. Good to have different housing options – although would be nice to see more 3 bedroom units popup rather than studios.
That’s a pretty building. Yes I hope for more 2 and 3 bedroom units – more places for families to live. But I guess the developers know their market. Seems to be studios and 1 bedrooms.
Studios rent for $2400, while 3 bedrooms rent for $5,000. basically the developer is aiming for $7,200 for the same space as a $5,000 3 bed would bring in. For a city that hates Capitalism there sure is proof of hyper capitalism in SF.
What are these places…prison cells? I don’t even see a closet in the floor plan. And just a two-burner range? Who can live like that??
Great. The housing is desperately needed.