The San Francisco Parks Department and Planning Commission have unanimously approved the Three Transamerica redevelopment in San Francisco’s Financial District. Three Transamerica, or 545 Sansome Street, is the second phase of SHVO’s billion-dollar investment in the historic office complex with design by Foster + Partners. Its adaptive reuse will create a new gateway for the city’s most iconic skyscraper.
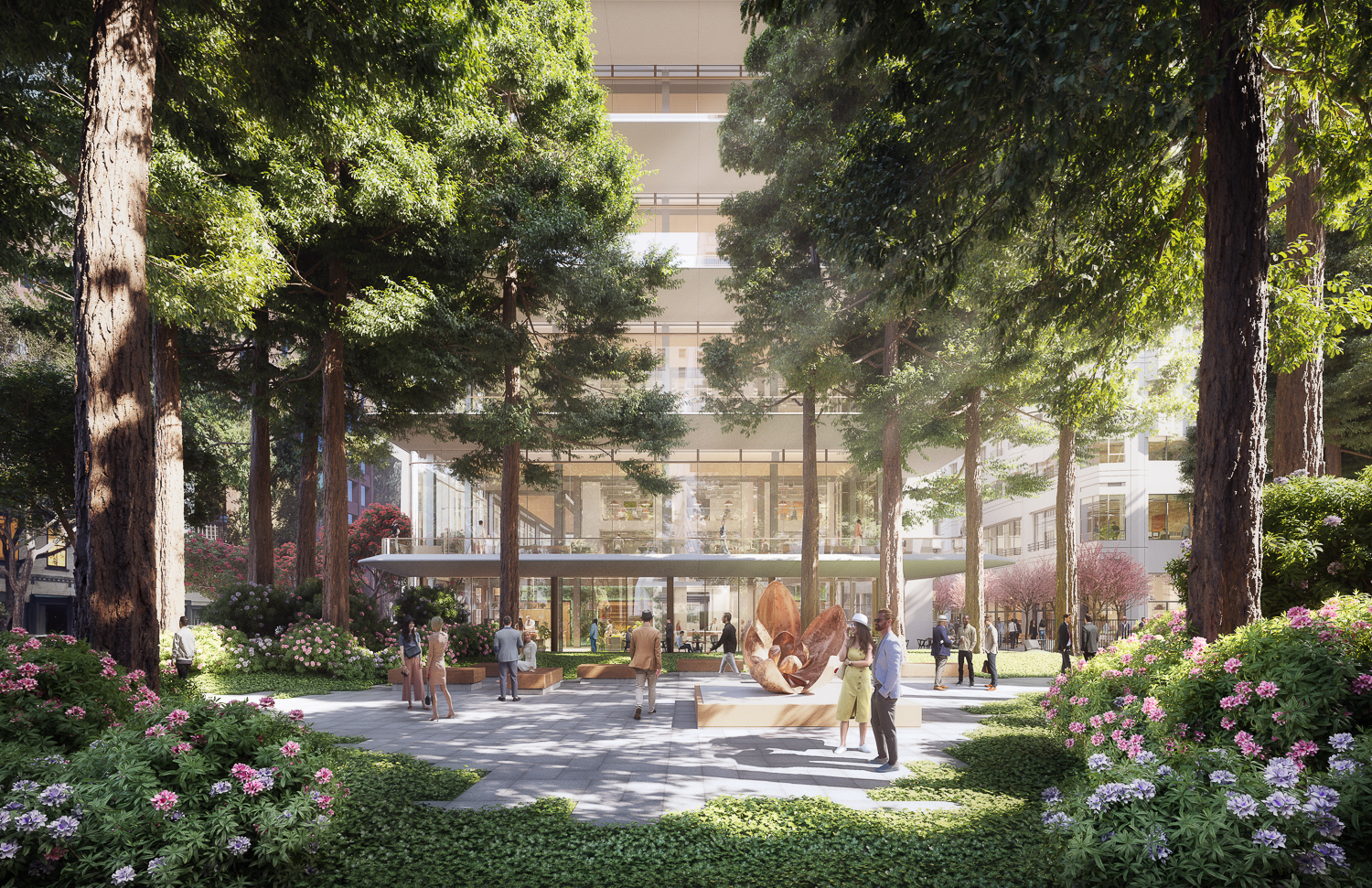
3 Transamerica seen from Redwood Park, rendering by DBOX for Foster + Partners
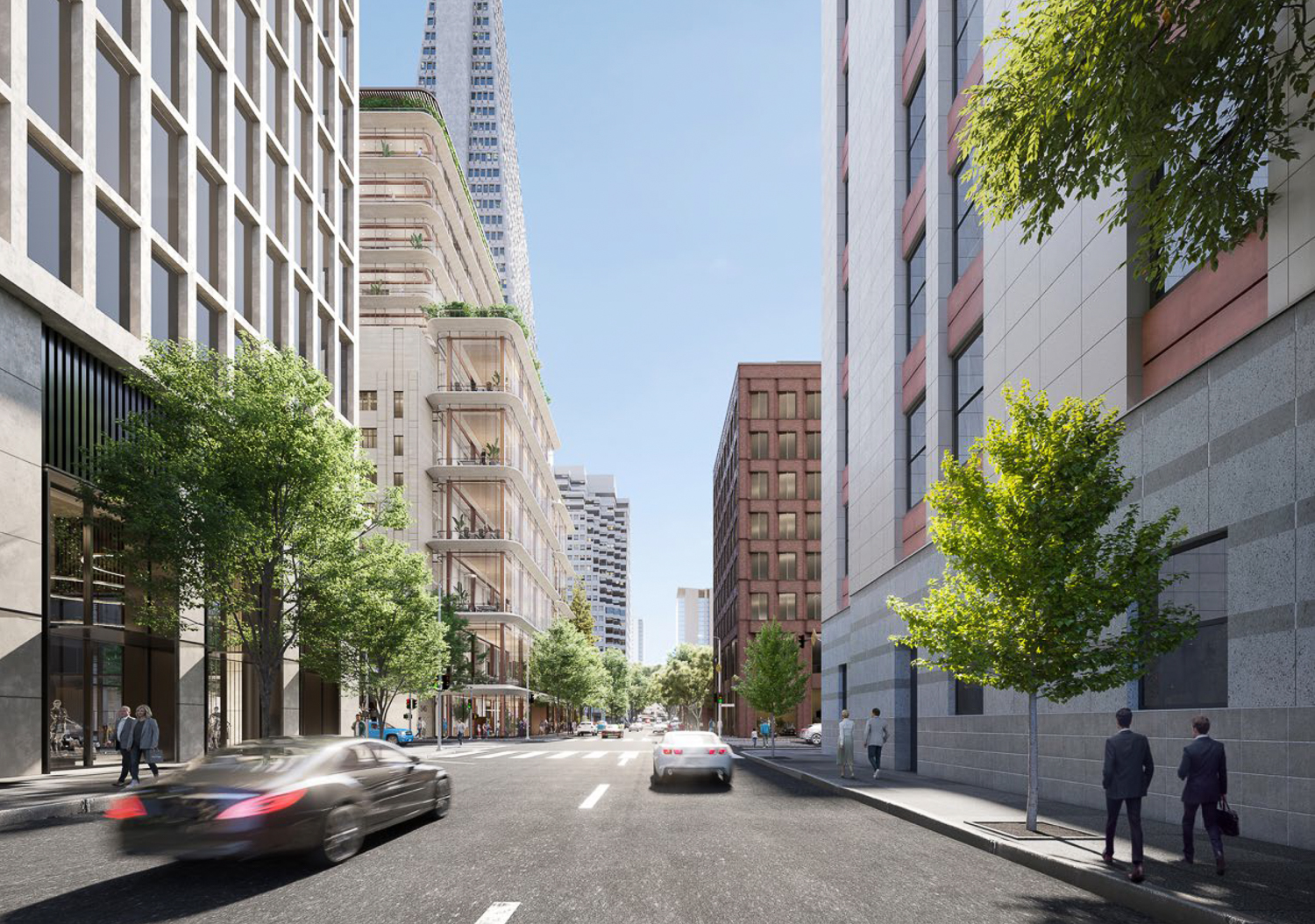
3 Transamerica seen along Sansome Street, rendering by Foster + Partners
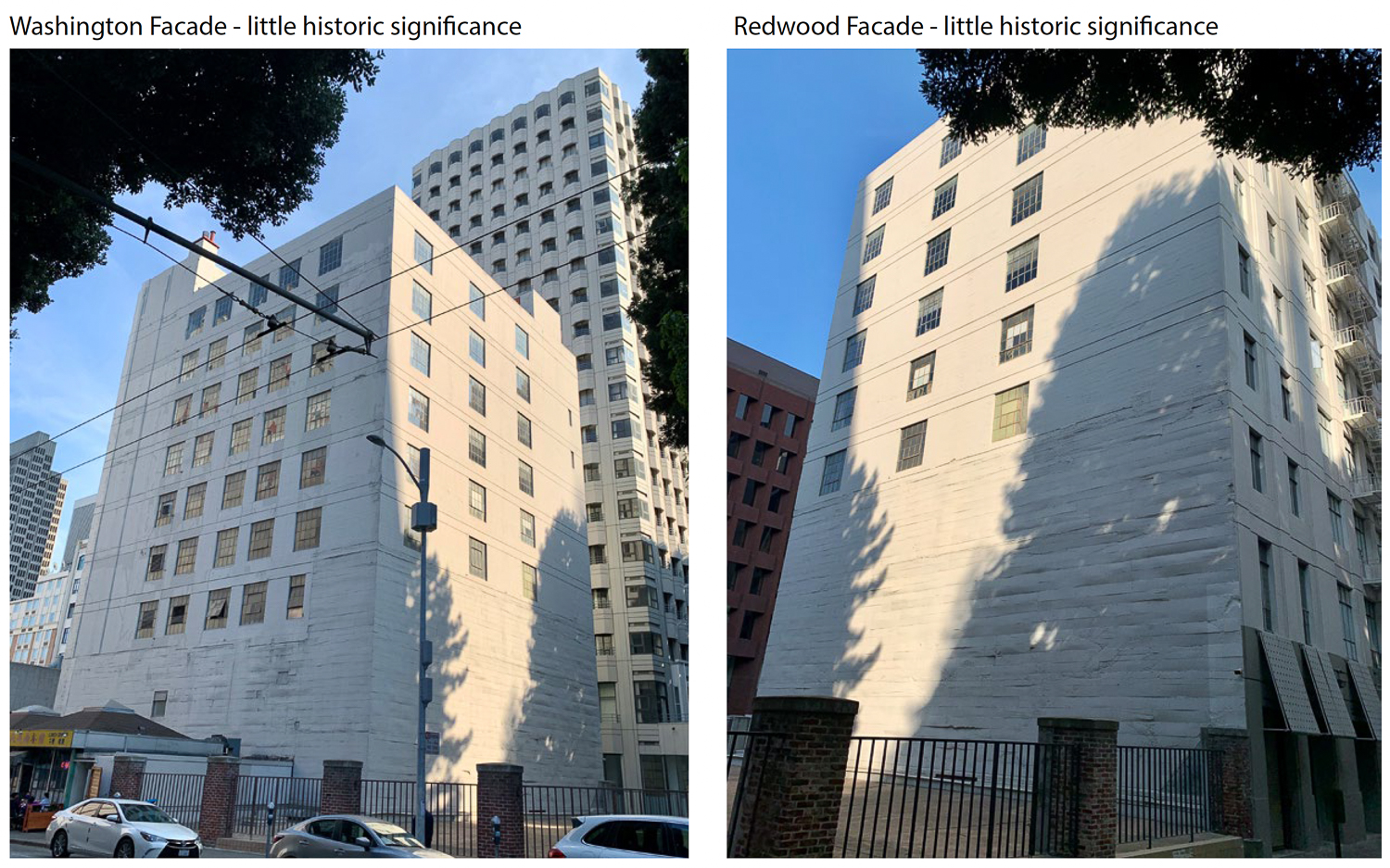
3 Transamerica existing condition, image via project plans published by the SF Planning Department
The city’s Planning Department shared that the 217-foot expansion of 545 Sansome will cast some shadow on Maritime Plaza, increasing its ‘shadow load’ from 67.88% to 67.91%. The joint meeting between the Planning Department and the Recreation & Parks Department was triggered by the city’s 1984 Sunlight Ordinance, Proposition K. The ordinance mandates that “the planning commission, prior to the issuance of a permit for a project that exceeds 40 feet in height, to make a finding that any shadow on property under the jurisdiction of Recreation and Park department cast by the project is insignificant.“
The approval is an important step for SHVO’s $1.05 billion investment into the Transamerica Pyramid complex. The New York-based developer purchased the site in 2020 for $650 million and has committed to invest another $400 million into the redevelopment. This makes it the biggest investment in San Francisco since the start of the pandemic.
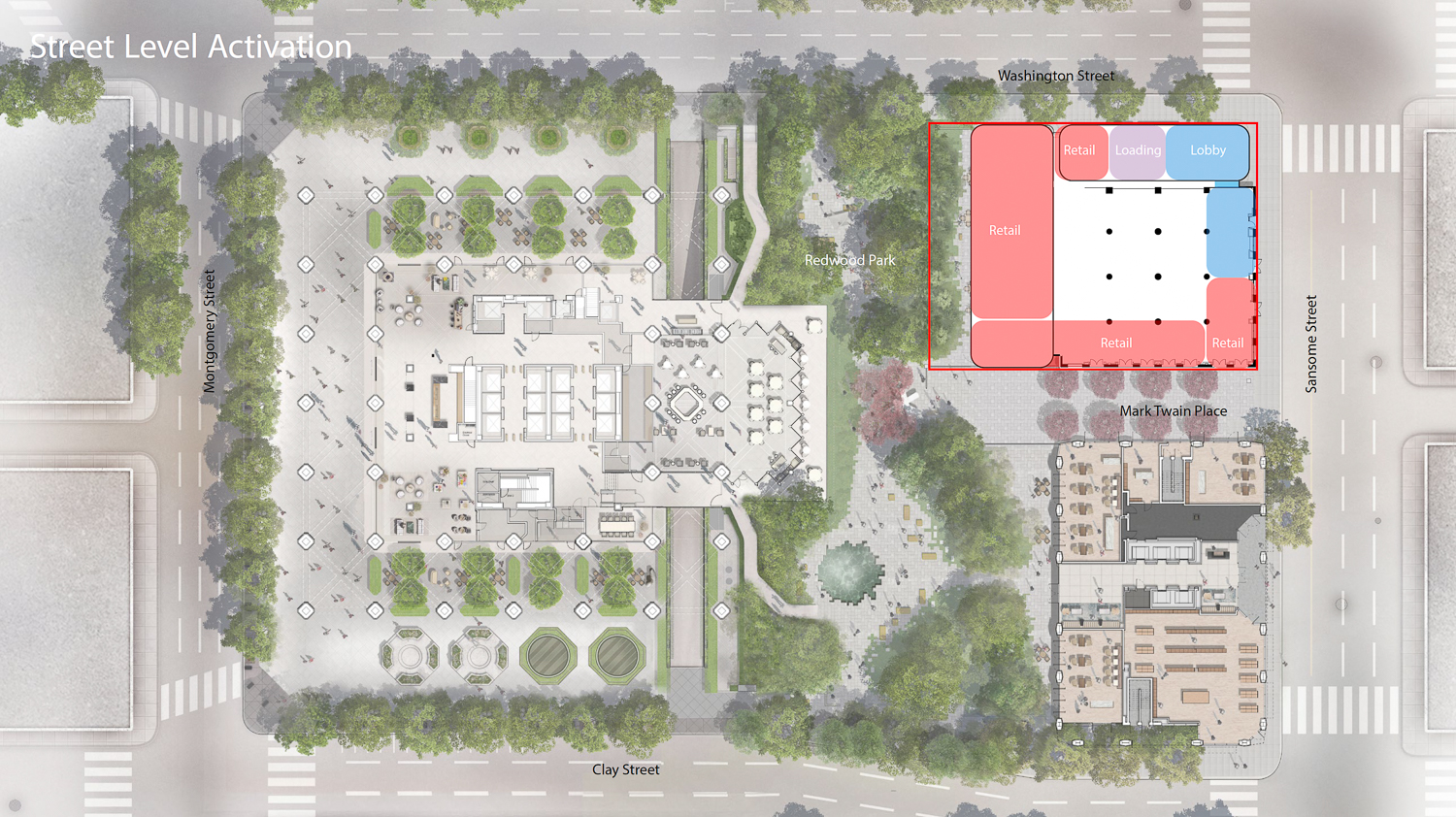
Transamerica complex site map, illustration by Foster + Partners
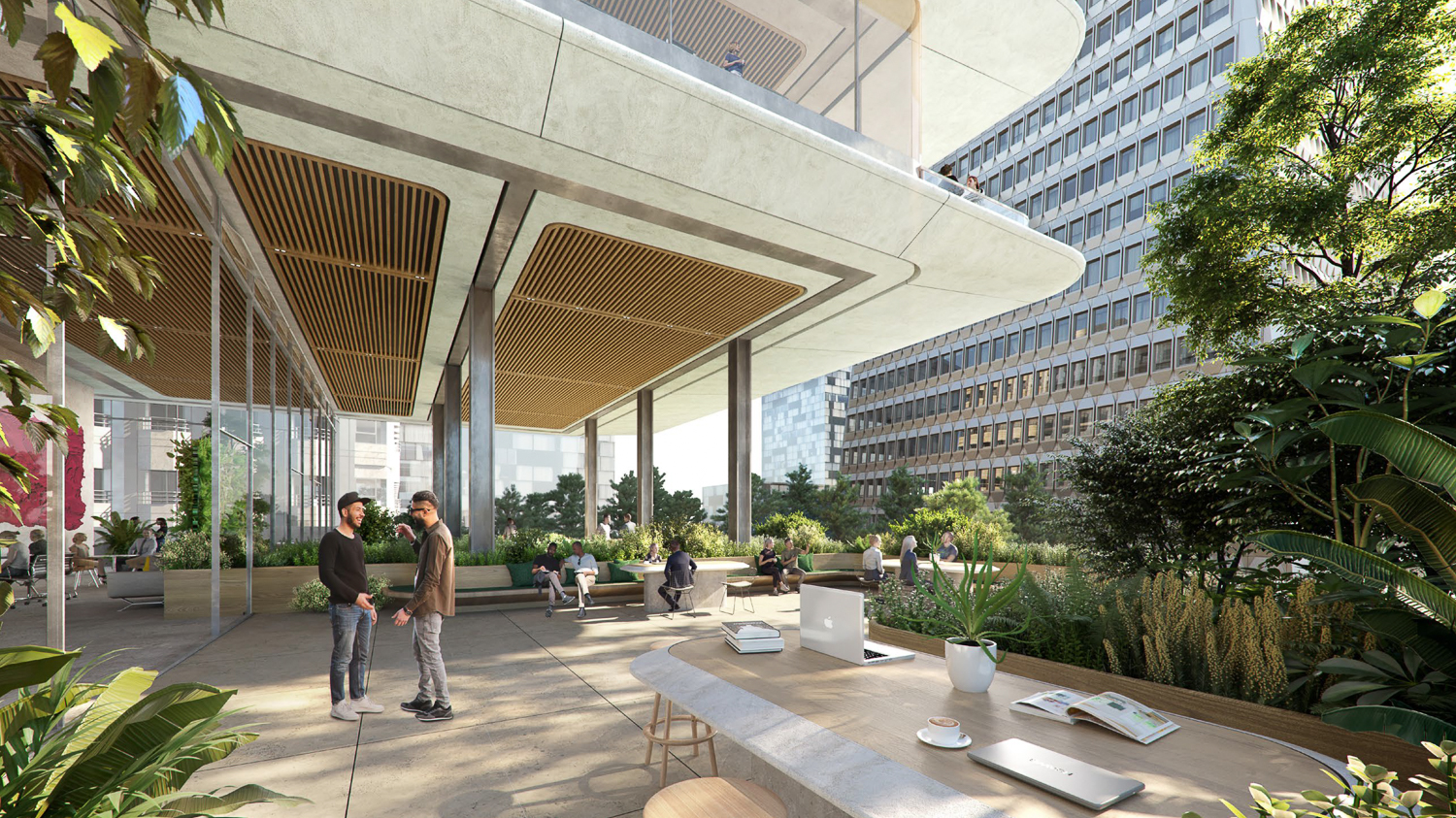
3 Transamerica tenth-floor amenity deck, rendering by Foster + Partners
Three Transamerica is a nine-story office tower designed by Willis Polk & Company in 1930. The new design by Foster + Partners will retain the existing primary facades along Sansome Street and Mark Twain Street. The less-decorative north and east exterior walls will be demolished and replaced by a curtain wall and pre-cast concrete skin, and the interiors will be modernized. The addition will expand the existing floor plates and add six new full floors with generous ceiling heights and a rooftop terrace. Once complete, 545 Sansome Street will increase height from 107 to 220 feet across 16 floors, adding new retail and increasing offices by around 50,000 square feet.
Demolition will be required for 505 Washington Street, a single-story commercial structure once occupied by Sai’s Vietnamese Restaurant. The restaurant owners moved to a new location at 42 Columbus Avenue with SHVO’s help.
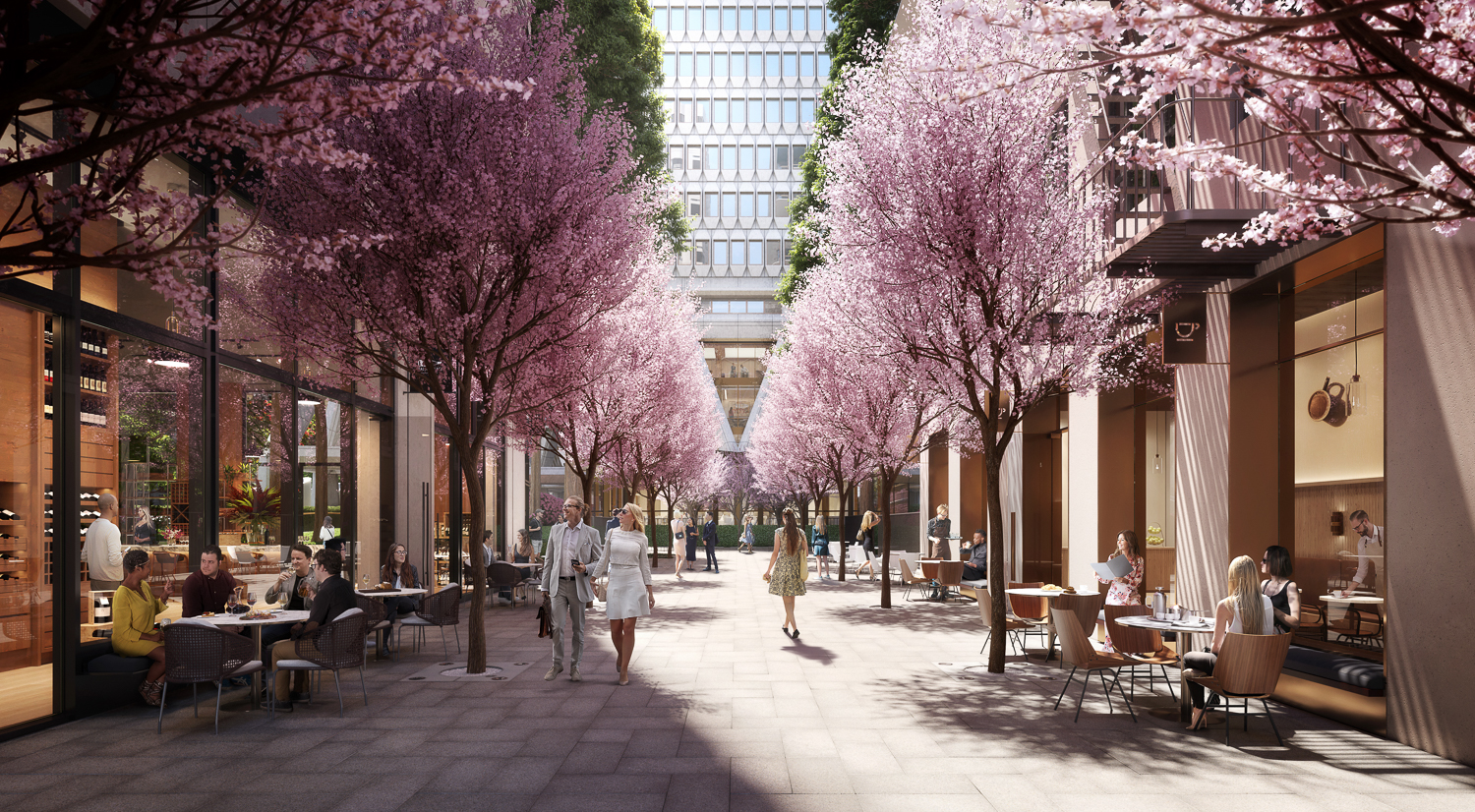
Future retail thoroughfare along Mark Twain in Transamerica complex redevelopment, rendering by DBOX for Foster + Partners
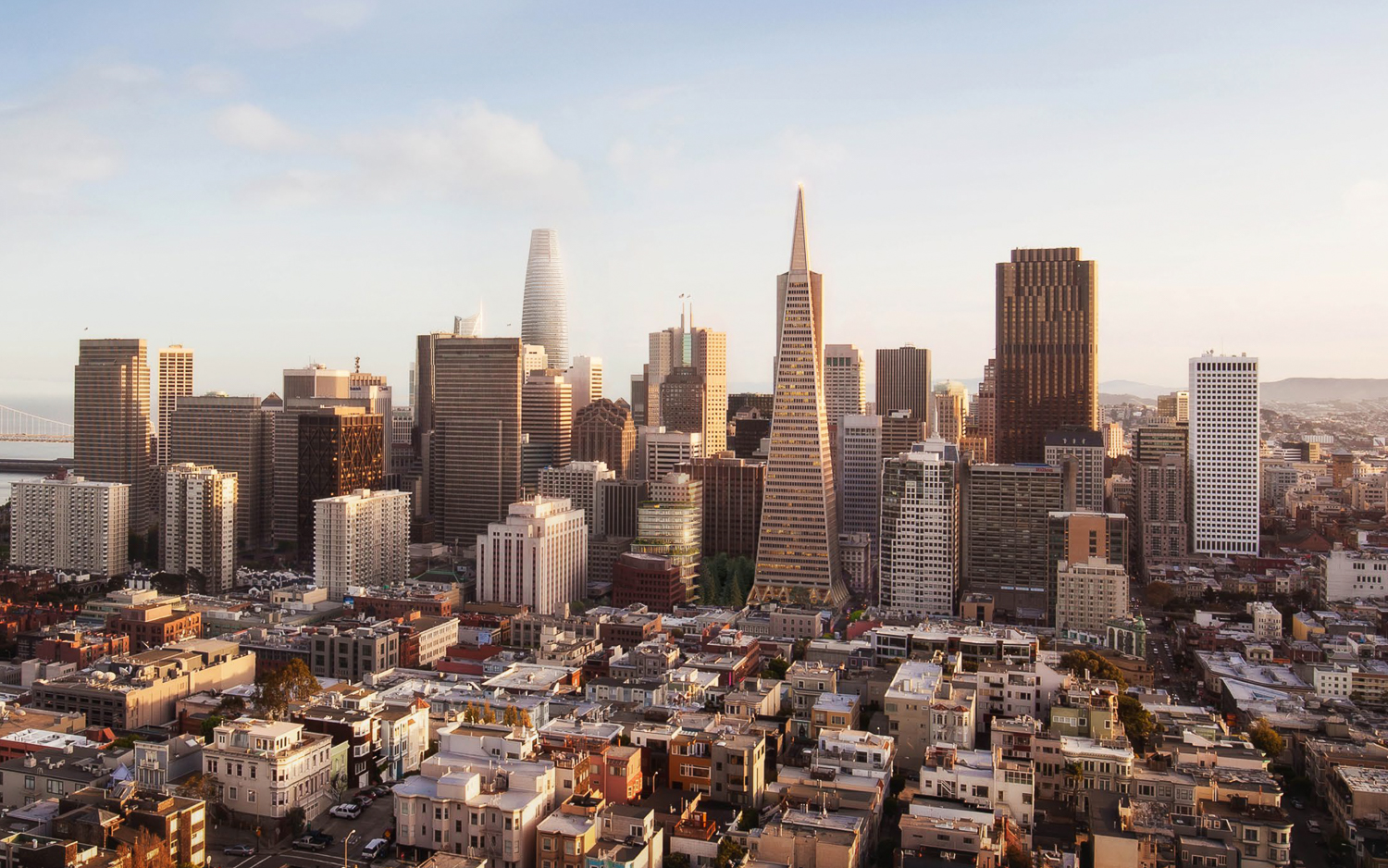
Transamerica Redevelopment aerial view, with Three Transamerica renderings on the leftside of the pyramid, rendering by Foster + Partners
Interior construction is reaching the final stages inside the Transamerica Pyramid, with its opening expected early next year.
Subscribe to YIMBY’s daily e-mail
Follow YIMBYgram for real-time photo updates
Like YIMBY on Facebook
Follow YIMBY’s Twitter for the latest in YIMBYnews

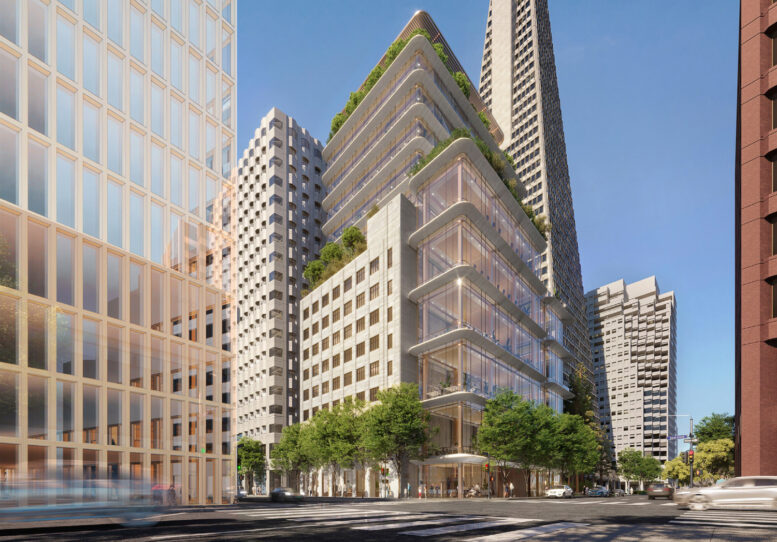




Finally! This corner of the block has been incomplete FOREVER. The design hits the “Sweet Spot”.
Except for the Transamerica building expansion into the redwood grove reducing the park the new building is nice addition.