Updated preliminary permits have been filed for 2720 San Pablo Avenue in Southwest Berkeley. The new plans have increased the unit count while shrinking the building height from eight to seven stories. NX Ventures is responsible for the application.
The 78-foot tall structure will yield around 41,980 square feet, including 1,240 square feet for retail. The development has increased the unit count from 84 units to 96 units. Initial plans would create 77 studios and seven one-bedrooms. The updated application calls for all 96 units to be studios. Of that, ten will be designated as affordable to very low-income households. Parking will be included for 46 bicycles and no cars.
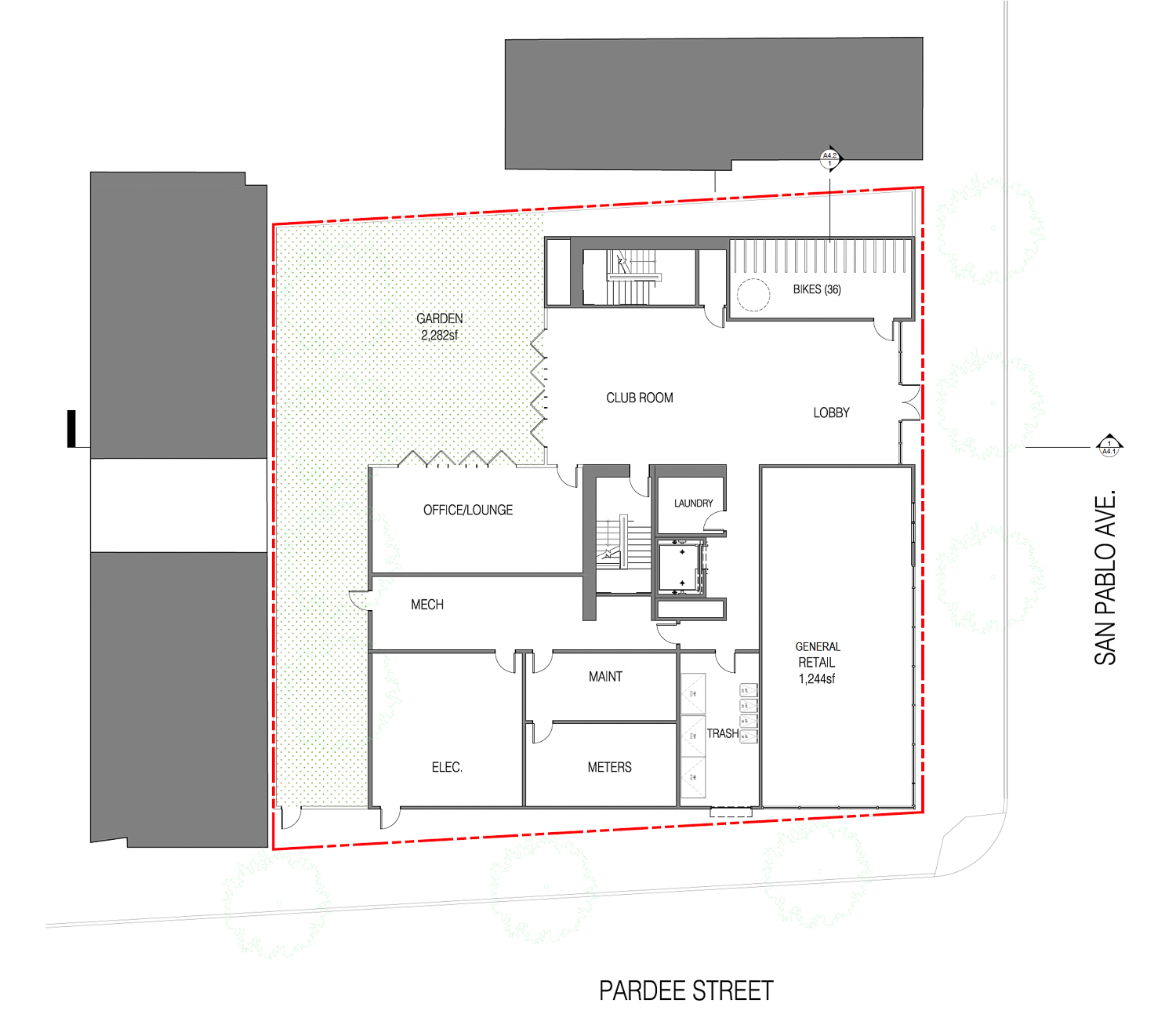
2720 San Pablo Avenue ground-level floor plan, illustration by Trachtenberg Architects
The ground floor will include the lobby, club room, and lounge. The rear yard will be improved with a shared garden space. Floors two through seven will provide residents with a laundry room and a corner amenity space.
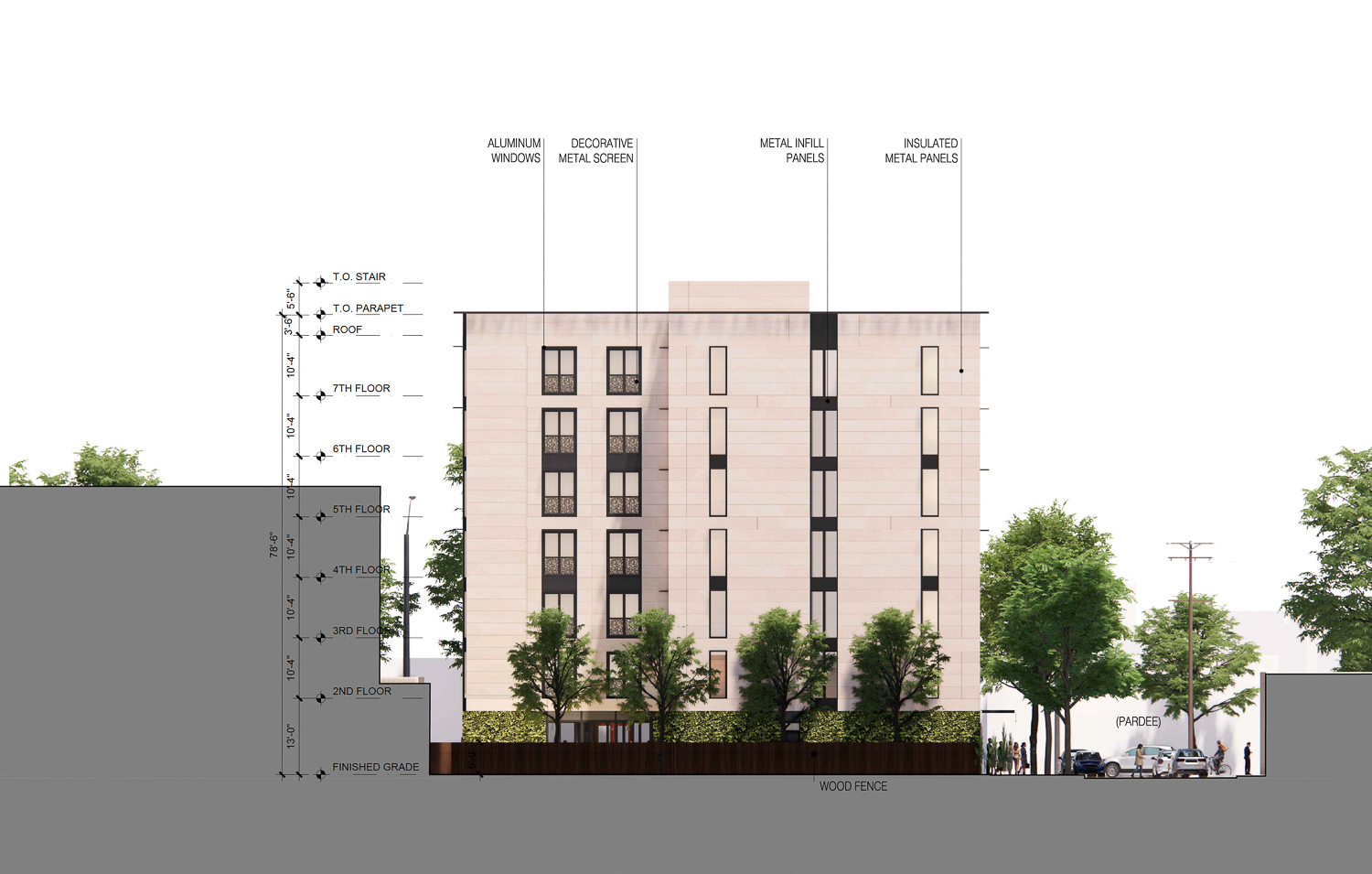
2720 San Pablo Avenue west-side view, elevation by Trachtenberg Architects
Trachtenberg Architects is responsible for the design. The exterior will be clad with white and dark grey metal panels, as well as decorative screens. A projecting cornice will cap the building.
NX Ventures is pursuing nine separate projects across Berkeley, including the potential tallest building in the city at 1974 Shattuck Avenue. The increased capacity for 2720 San Pablo Avenue means the firm could now build 1,880 units.
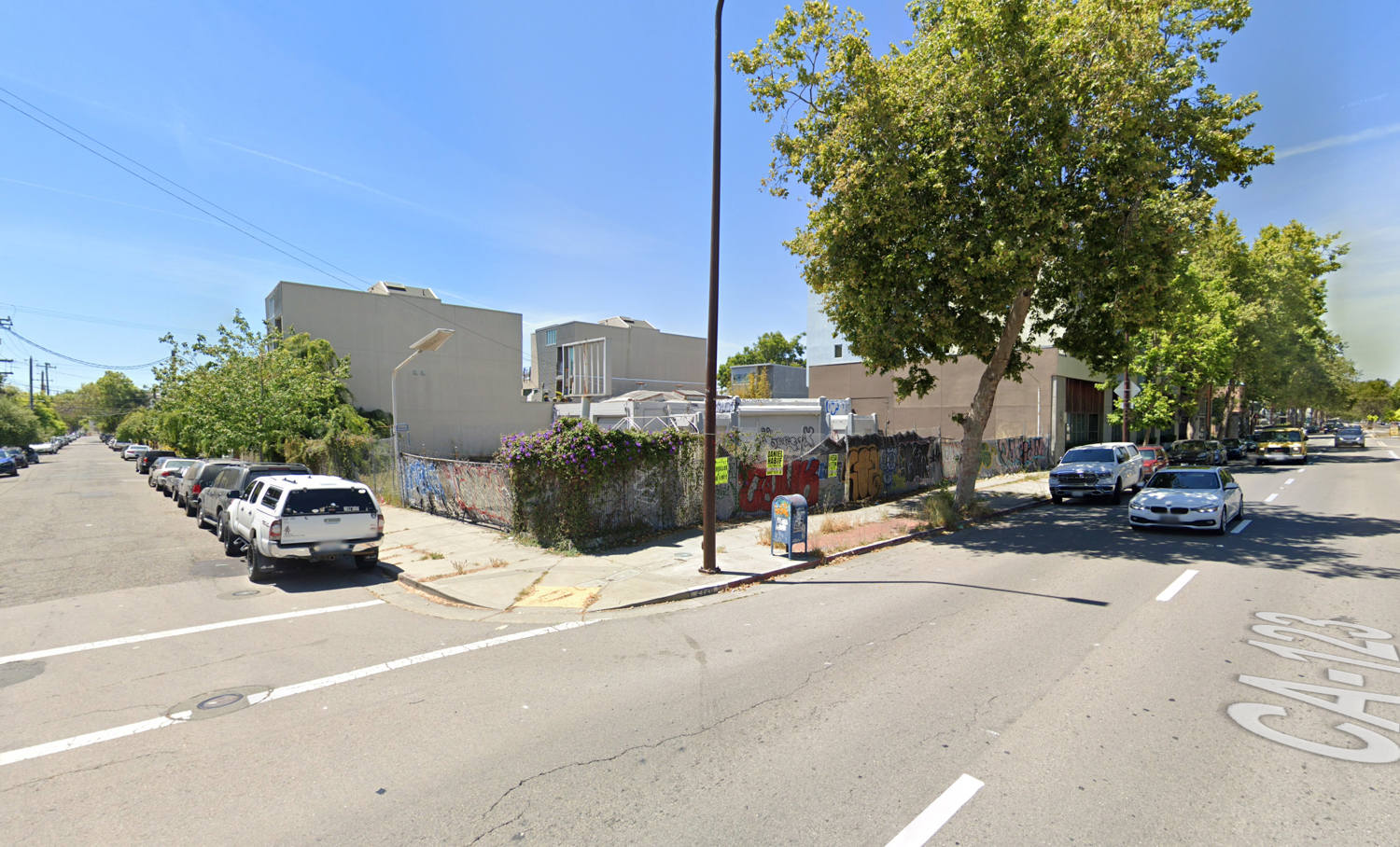
2720 San Pablo Avenue, image via Google Street View
The 0.22-acre property is at the corner of San Pablo Avenue and Pardee Street, positioned between a single-family housing neighborhood and an industrial neighborhood with retail and apartments. Residents will be close to the Ashby Plaza retail center and three blocks from San Pablo Park.
The estimated cost and timeline for construction have yet to be established.
Subscribe to YIMBY’s daily e-mail
Follow YIMBYgram for real-time photo updates
Like YIMBY on Facebook
Follow YIMBY’s Twitter for the latest in YIMBYnews

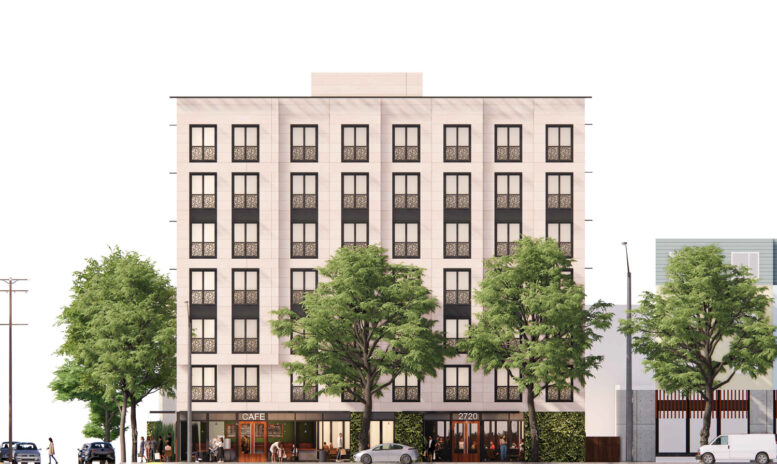


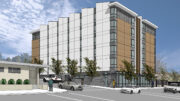
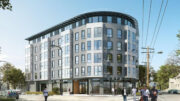
Be the first to comment on "Updated Permits Filed for 2720 San Pablo Avenue, Southwest Berkeley"