Two new proposals have been submitted for housing at 875 Sansome Street in San Francisco. The different applications provide a case study of how state law has changed the development landscape in the city over the last four years since increasing the state density bonus and introducing Assembly Bill 1287. N17 Development filed both projects on behalf of the property owner, Allrise Capital.
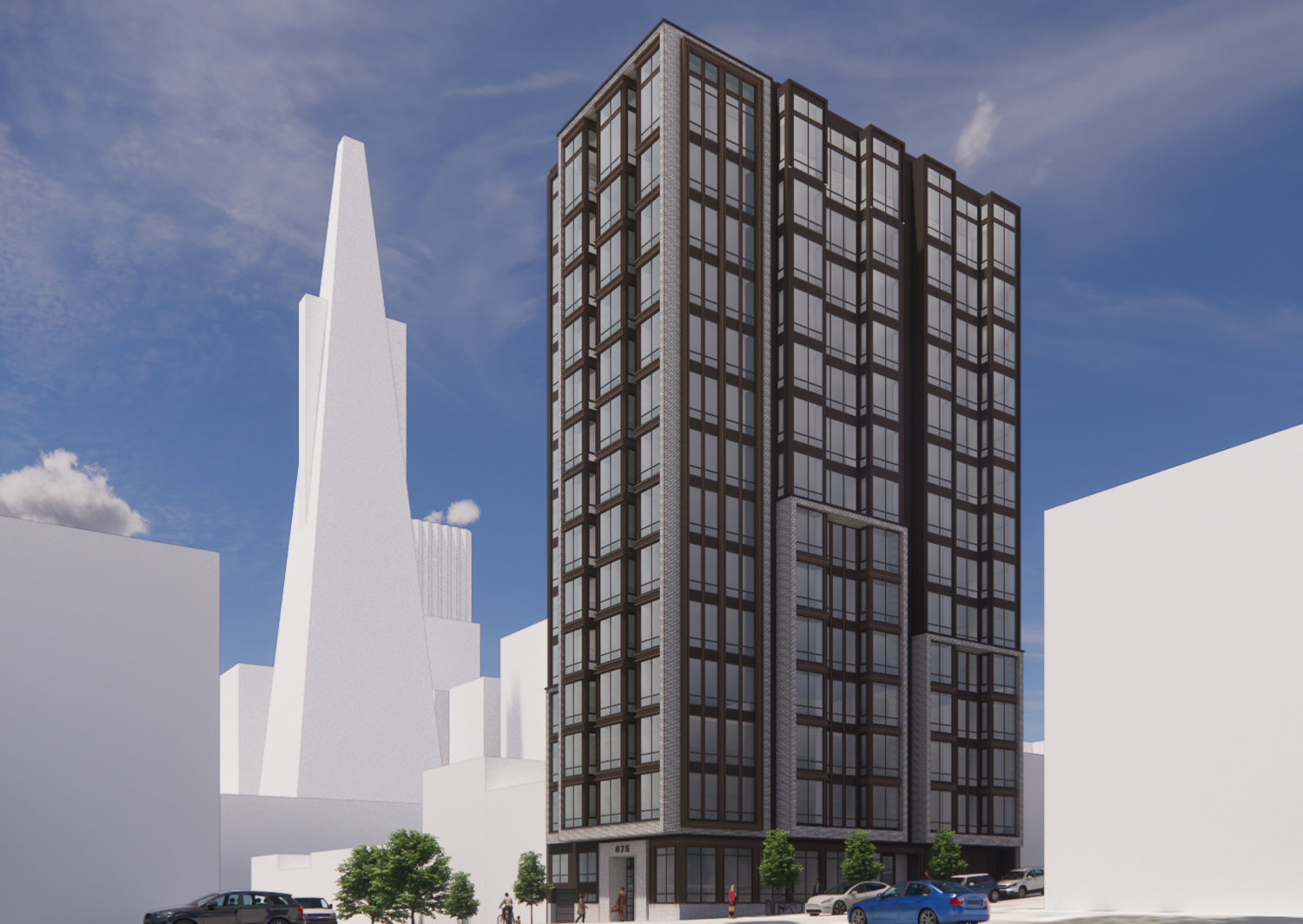
875 Sansome Street using AB1287 to rise 14 floors, rendering by BDE Architecture
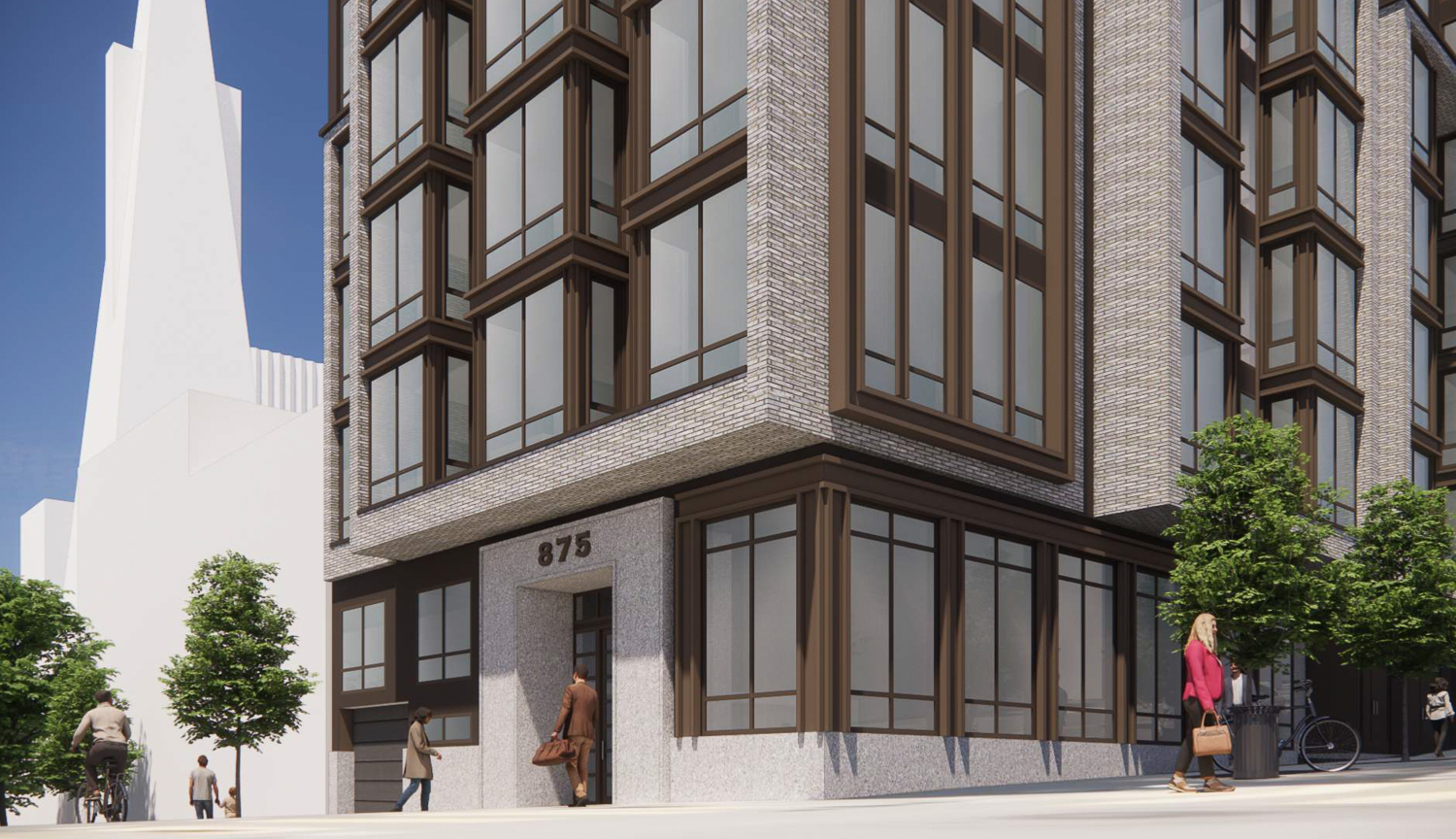
875 Sansome Street 14-story version lobby, rendering by BDE Architecture
The separate applications use the Senate Density Bonus program created by Senate Bill 35. SB35 was introduced in 2017 to encourage developers to designate a certain percentage of affordable units. The developer can then use the density bonus to increase the potential residential capacity above the code-compliant “base project” allowed by local zoning, assisted by zoning waivers and incentives.
The maximum possible density bonus was increased from 35% to 50% in 2021 by Assembly Bill 2345. At the start of this year, AB 1287 introduced the ability to stack density bonuses, substantially increasing the potential residential capacity for developers that add more affordable units. The law’s potential was more highlighted in San Francisco when Aralon Properties filed plans for a 24-story tower just one block north of Allrise’s property.
When reached for comment, Oisin Heneghan, founder of N17 Development, told YIMBY that because the 14-story proposal is considered a high-rise, there will be additional requirements that could increase the development costs.
Low-Rise Proposal
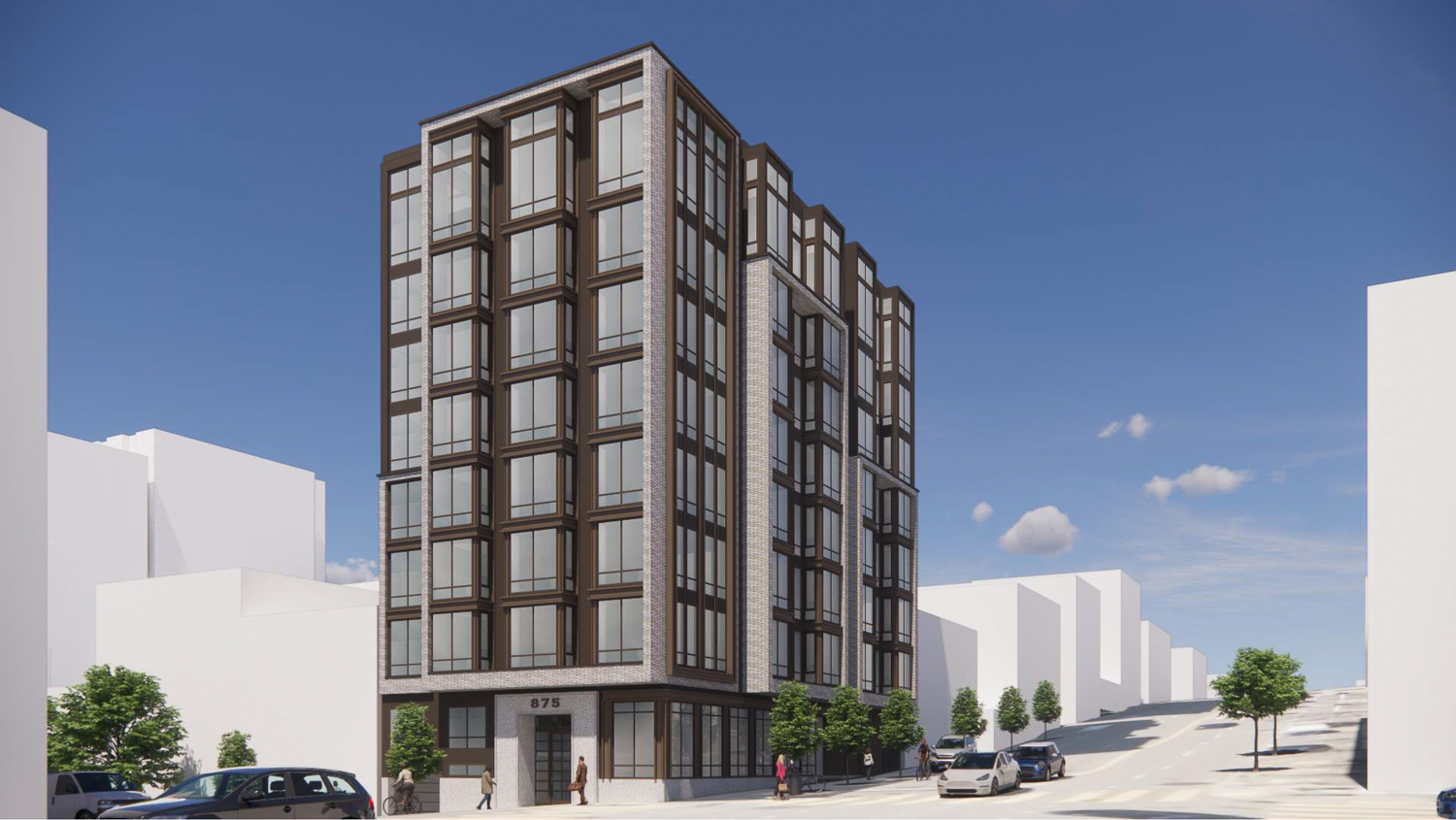
875 Sansome Street eight-story proposal looking west from Sansome and Broadway, rendering by BDE Architecture
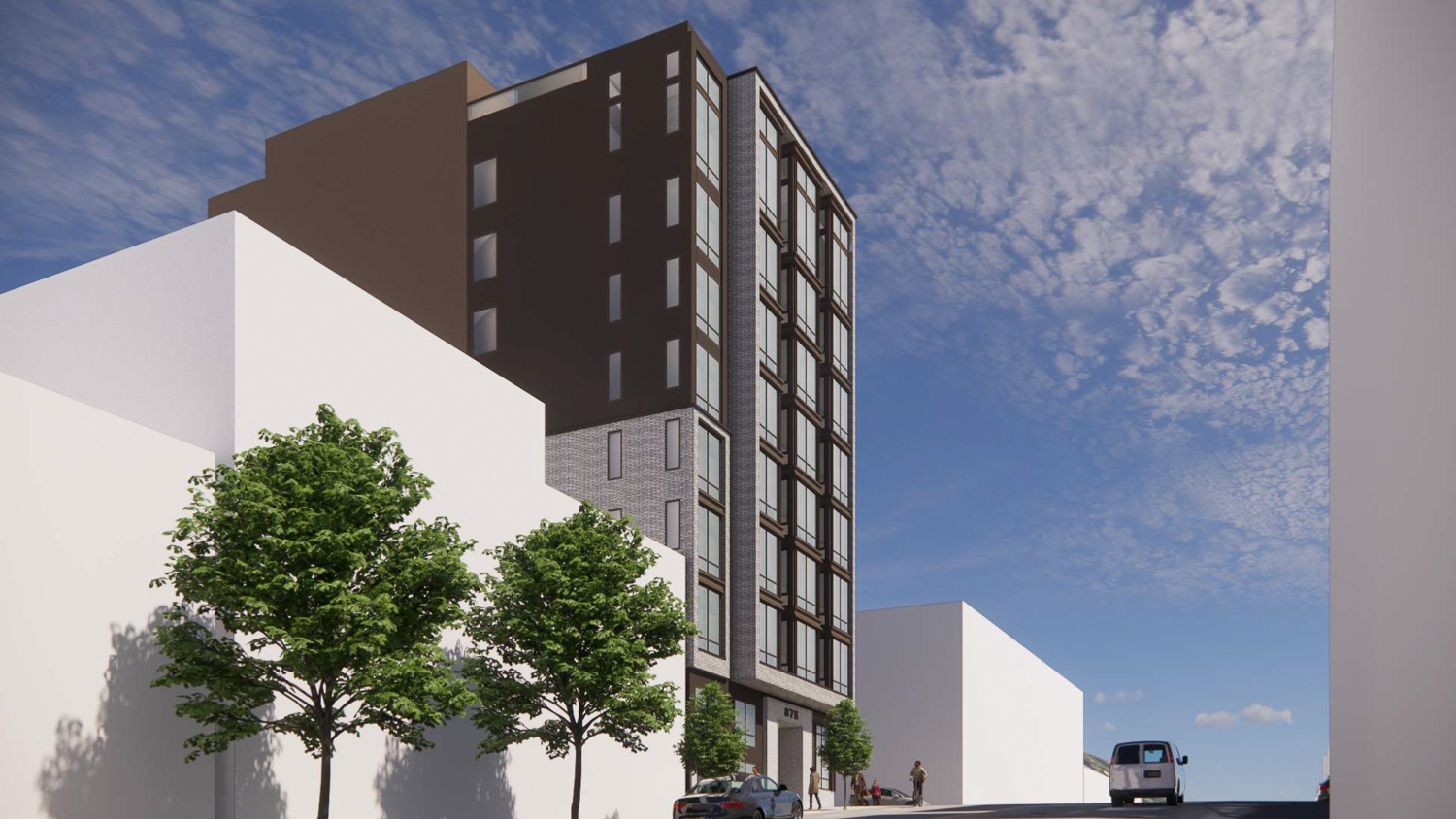
875 Sansome Street eight-story proposal looking from Sansome Street, rendering by BDE Architecture
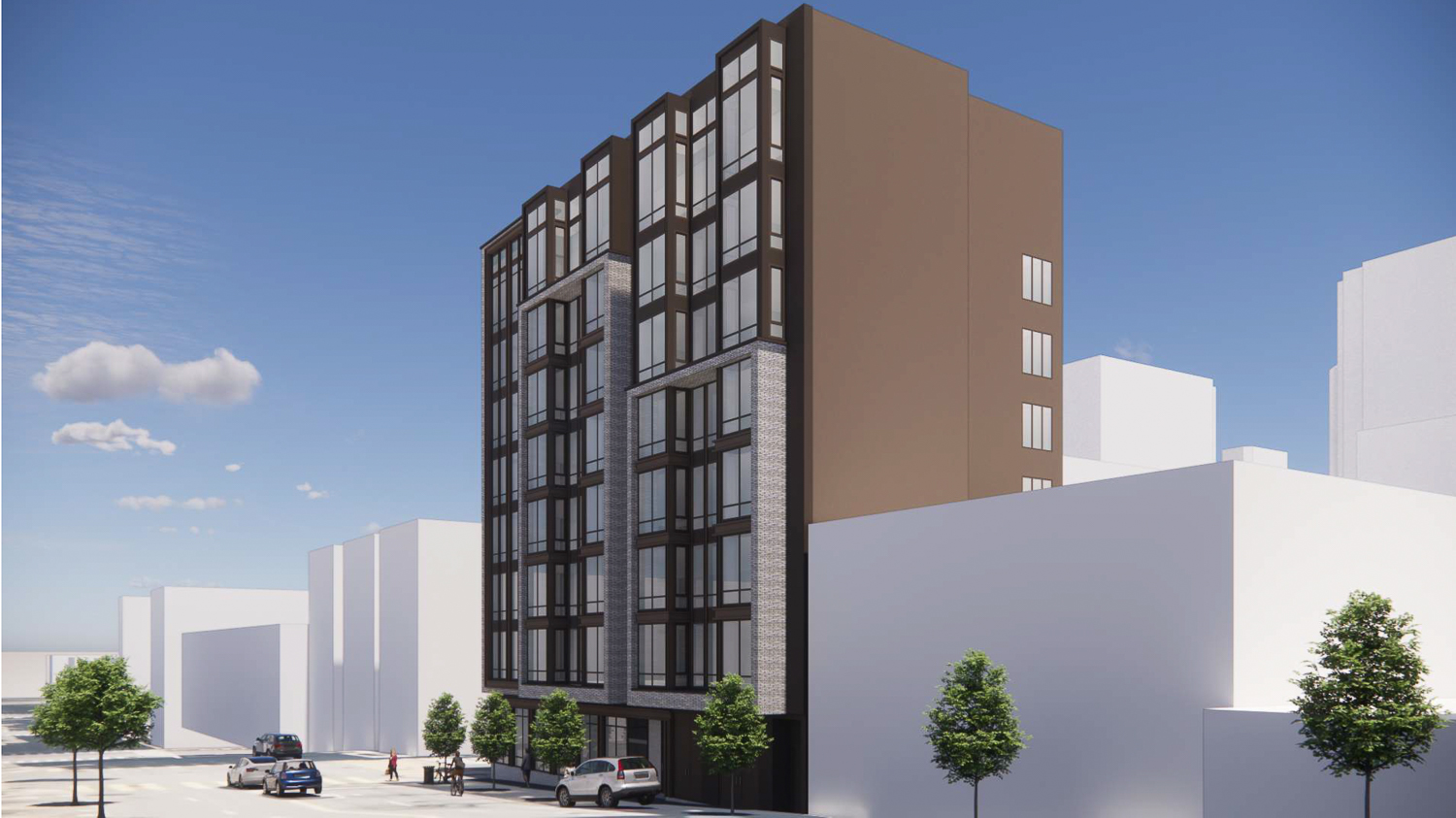
875 Sansome Street eight-story proposal looking east along Broadway, rendering by BDE Architecture
The shorter application uses a 27.5% density bonus to increase the residential capacity from 20 to 25 rental units by designating 15% of the base project units as affordable to lower-income residents. The 89-foot tall structure will yield 36,740 square feet, including nearly 3,000 square feet for the ground-level garage. Parking is included for 27 bicycles and 14 cars using triple stackers. Unit sizes include eight one-bedrooms, 14 two-bedrooms, and three three-bedrooms.
Mid-Rise Proposal
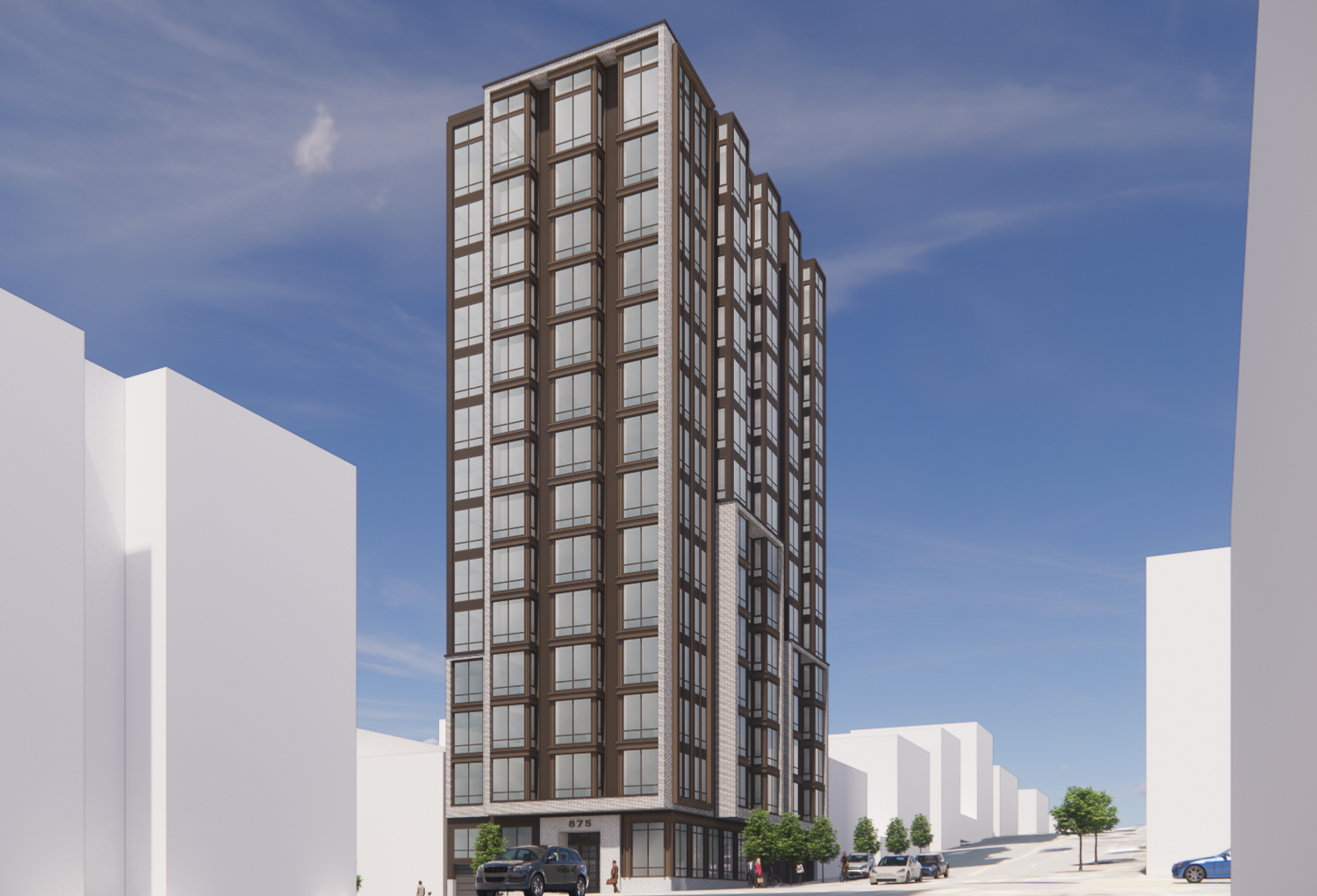
875 Sansome Street 14-story version looking west from Sansome and Broadway, rendering by BDE Architecture
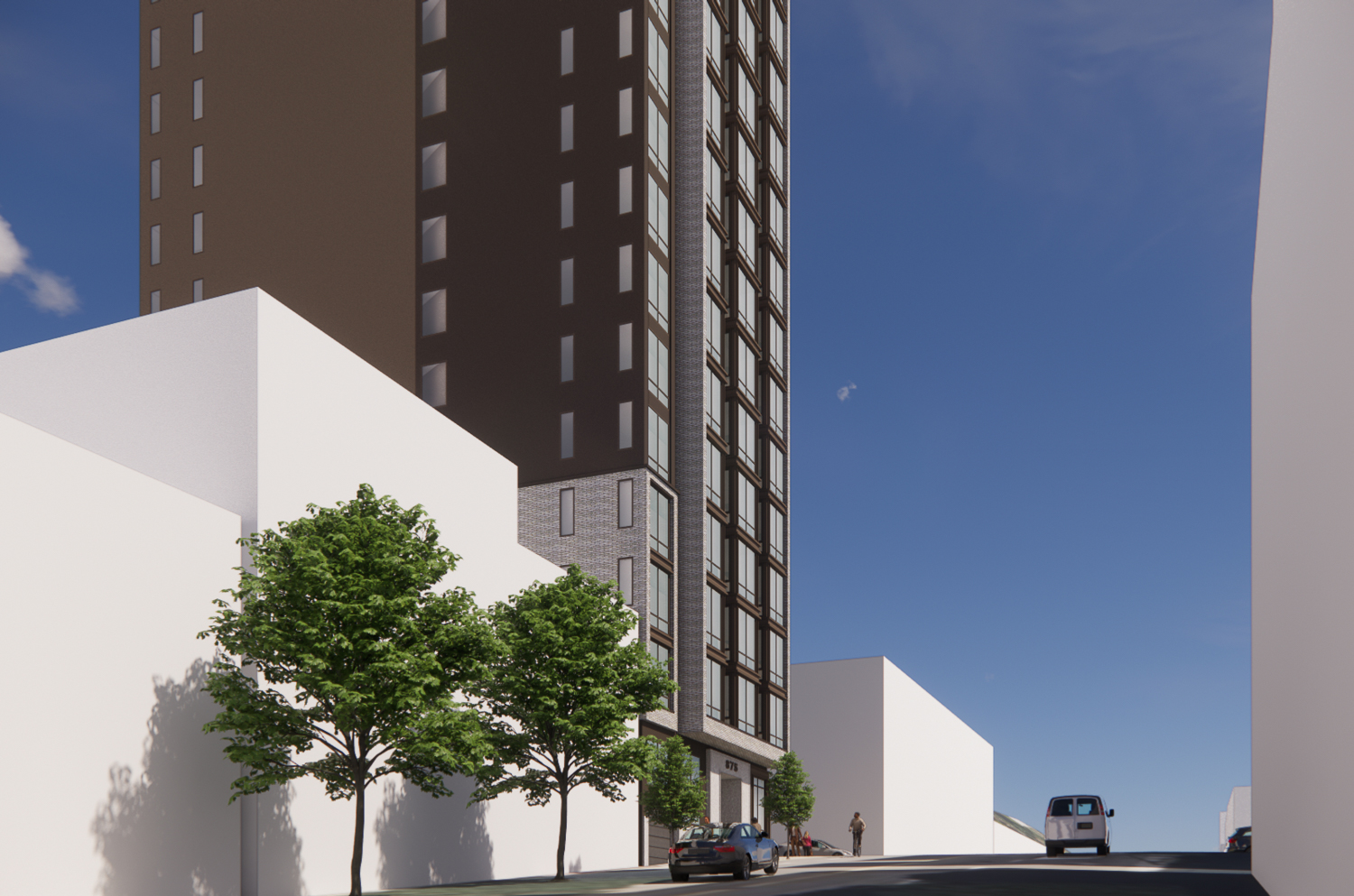
875 Sansome Street 14-story proposal looking northwest from Sansome, rendering by BDE Architecture
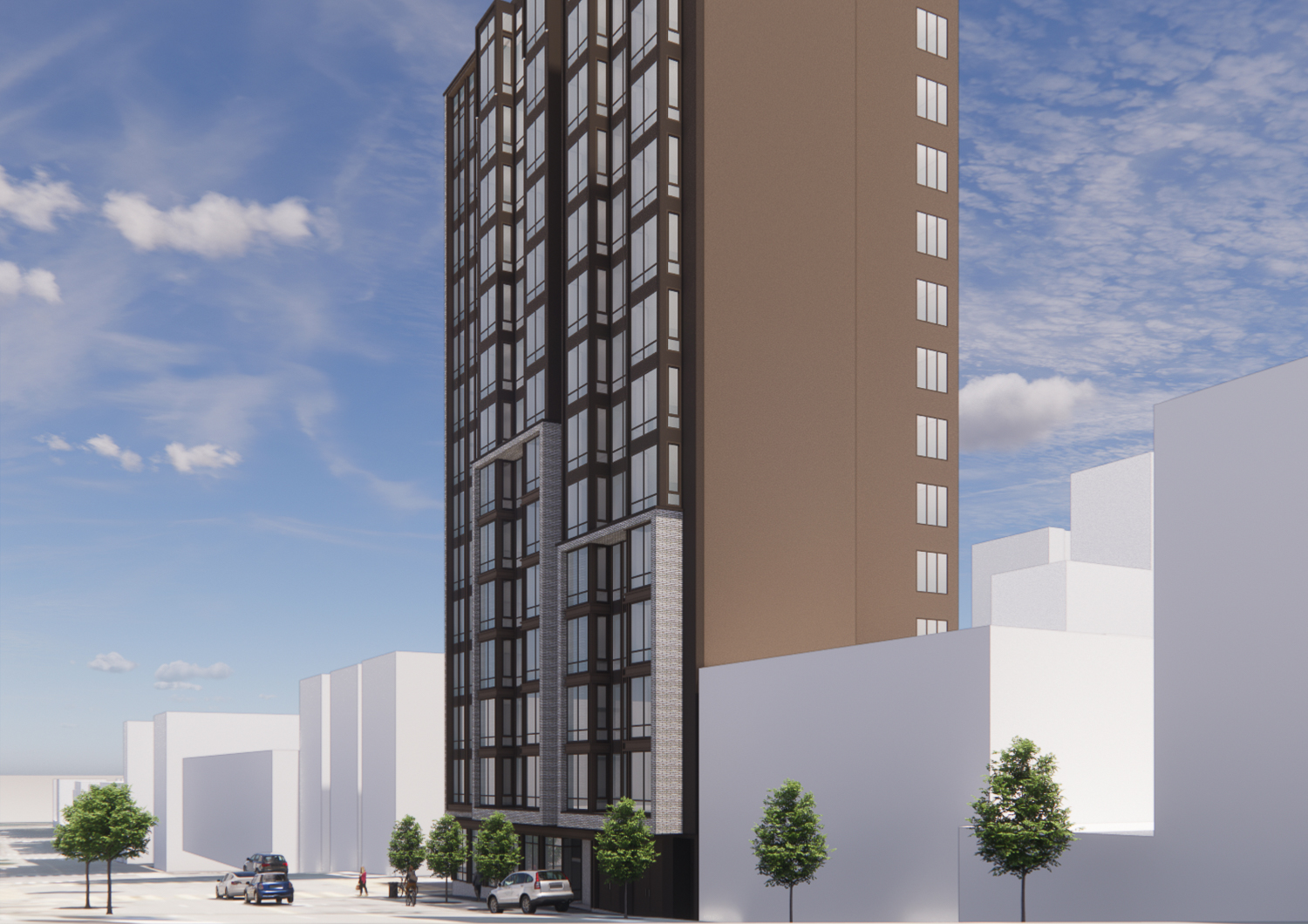
875 Sansome Street 14-story project looking east along Broadway, rendering by BDE Architecture
The 147-foot tall alternative will yield 46 rental apartments, including ten units of affordable housing for low-income and moderate-income households. The bonus project stacks the density bonus using AB 1287, achieving a 100% bonus above the base project. There will be 14 one-bedrooms, 26 two-bedrooms, and six three-bedrooms. Parking is included for 14 cars and 49 bicycles.
The application uses waivers for height limits, unit exposure, bulk control, and open space because of the density bonus program.
BDE Architecture is responsible for the design of both proposals. Both bay window-adorned buildings would be identical for the first eight floors, while the 14-story version simply repeats the top floor six times. The ground level is wrapped with a solid stone wall and floor-to-ceiling windows looking into the lobby and garage. The rest of the tower will be clad with brick veneer, cement plaster, and shaped metal panels.
The 0.1-acre proposal is at the corner of Broadway and Sansome Street, on the southern edge of North Beach. The proposal is close to two similarly-tall proposals for the otherwise stagnant neighborhood at 955 Sansome and 1088 Sansome Street. The attractive neighborhood has seen little new development over the years, but its proximity to the Embarcadero and Downtown San Francisco makes it an attractive area for new housing. In the case of 875 Sansome Street, the corner plot is just three blocks from the towering Transamerica Pyramid.
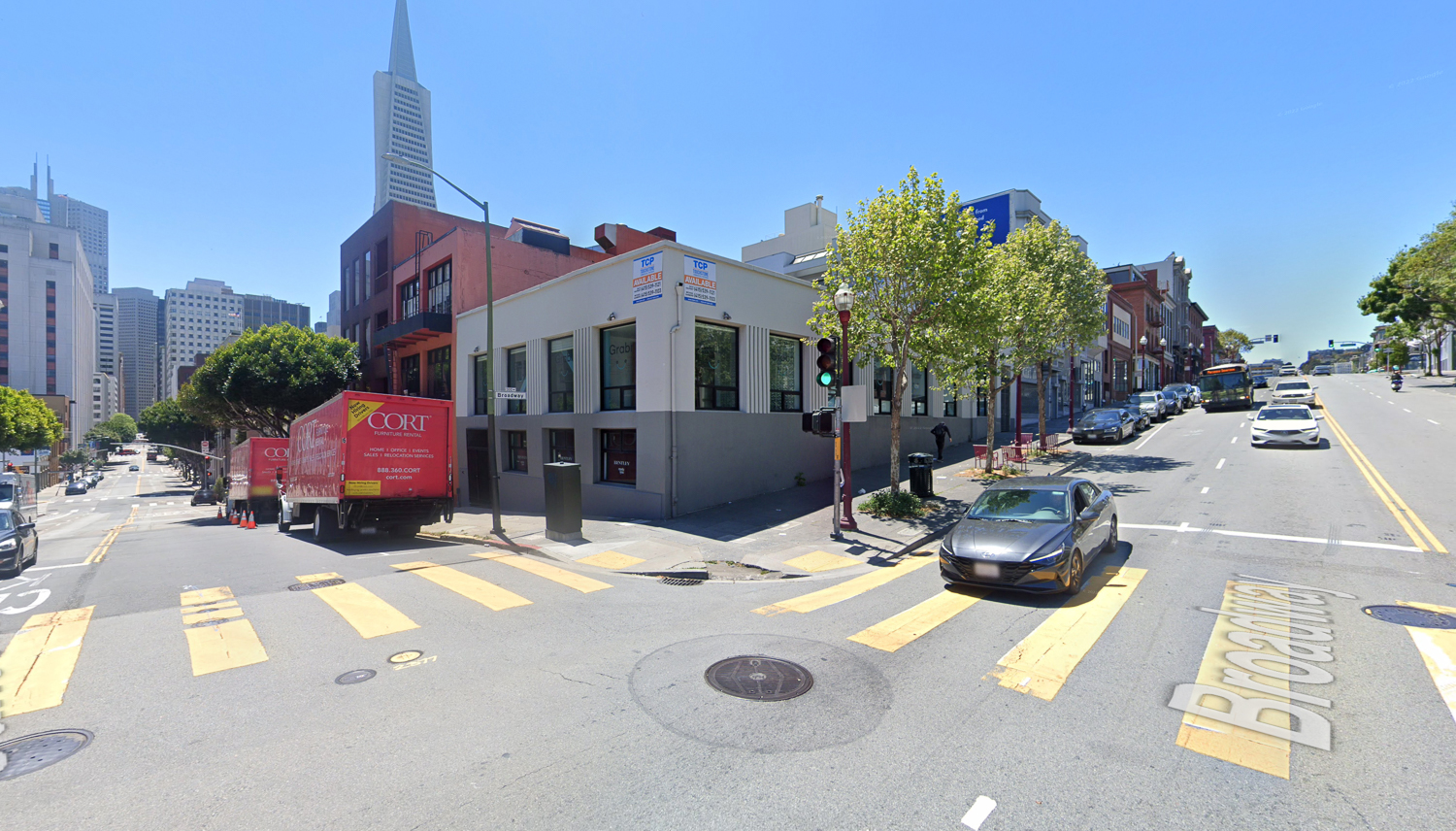
875 Sansome Street, image by Google Street View
City records show the property was last bought in 2016 for $6.6 million. The application was filed using the Mayoral Executive Directive 17-02, requiring city staff to accept the application as complete within 30 days.
Subscribe to YIMBY’s daily e-mail
Follow YIMBYgram for real-time photo updates
Like YIMBY on Facebook
Follow YIMBY’s Twitter for the latest in YIMBYnews

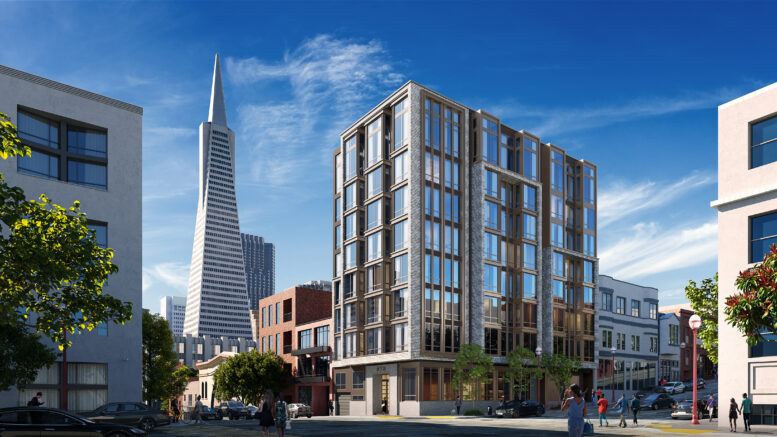




Damn, that preexisting tiny building is super sh*tty. Let’s fight like hell to preserve the “HiStoRiC” charm and character of that low-rise cause something something less desirables moving in… something something lower property values…
I just wish the taller alternative was the short version, and there was an even taller proposal to trick the NIMBYS into accepting the lesser of two “evils.” This site is way too close to downtown to be under 10.
How utterly misguided to use mechanical stackers for cars. Inevitably, when they fail the building will be stuck with a 100K$ bill for repair, like an elevator. I thought parking was to be minimized or eliminated in new construction?
Why is the bill $100k? I heard from a local real estate development manager that each stack cost $20k for labor and mats for a double stacker. Can’t a contractor just replace the broken stacker? In the article, it’s a triple stacker thou so I’m assuming it cost more. Which type of car stacker are you referring to?
For repair. Just estimated fixing a 4 floor passenger elevator in our building, 175-250K. Multiple double stackers have more mechanical. I do not believe 20K per stacker, they’re smoking something heavy.
Whew! Even the ‘smallest’ proposal is dramatically out of scale for the neighborhood.
I have been hearing the a proposition to restore local control over our cities and neighborhood – I fervently hope such a proposal makes the next major election. Sanity needs to be restored. People should have the power to control development and character, not developers and YIMBYs who care not one whit for the local neighborhood character, density, and livability.
I assume you the liviability won’t change. There’s tons of 8-10 story buildings dispersed throughout north beach, Russian hill, and telegraph hill. 1 more isn’t going to dramatically make any difference. It probably won’t even be noticeable with the decline of in-office work.
Also, mind you, less than 3 blocks away is a 10+ story building and the Transamerica pyramid which is the literal start of the skyscrapers that make up SFs iconic and BELOVED skyline. Do you know how many people loathed all these skyscrapers and now, decades later, suddenly can’t see the city without it?
Defunds a turd… But I 100% bet they regularly complain about stepping on them on the street.
You might asphyxiate yourself clutching your pearls this hard. I swear this is the kink for all NIMBYS. It’s more than a fetish at this point.
8 story vs 14 story, considering location on site, I question if have openings along adjacent property line are allowed by the building code,due to fire separation, this means a blank wall, considering this a 8 story building is preferred.
In a general sense, these are perfectly fine/appropriate proposed projects, however, I do not believe that the high-rise ” “Option 2” is ultimately serious proposal on this “postage stamp” size lot of approx. 4202 sf (48.30 ft. x 87.00 ft.)
First and foremost, providing 10 of the 46 units as affordable to low income and moderate income is undoubtably financially infeasible – given current construction costs, interest rates, and declining home prices — ever more so if one factors in the significant increased per-square-foot construction costs for high-rise construction.
Additionally, upon reviewing the “Option 2” drawings, they are missing a number of costly and “space-hungry” features that will significantly erode the area of the dwelling unit and that are required to satisfy California Building Code (CBC) requirements for high-rise buildings (specifically, CBC Sec. 403) as follows:
1. Exit stair separation not compliant with CBC Sec. 403.5 The exit stair enclosures are touching each other. Code requires at least 30 ft of separation between stair enclosures or at least 25% of the the building diagonal; whichever is less. Project does not comply with either.
2. No smokeproof enclosures at exit stair entries per Sec. 403.5.4.
3. Since topmost occupied floor is more than +120 feet above LOWEST level of Fire Dept. access., 2 “fire service access elevators” (along with min. 150 sf “fire access lobby” at each upper floor per Sec. 3007.6.4) are required per Sec. 403.6.
Topmost occupied floor is minimum +133′-0″ high (> +120′-0″ and only one elevator is shown — and no fire access lobbies are indicated.
4. No Fire Command Center (FCC) — with a minimum size of 200 sf — provided at 1st Floor per Sec. 403.4.6 and Sec. 911.1.3.
5. No emergency power system (typically consisting of a sizable generator along with sizable fuel tank) indicated per Sec. 403.4.8.
6. Given the building’s height a fire-pump will most likely be required per Secs. 403.2 , 902.1 and 913.2.1. A fire pump room requires a fair amount of space.