A new multi-family residential project has been proposed for development at 1801-1811 10th Street in Downtown, Sacramento. The project proposal includes the construction of a new four-story mixed-use infill structure offering spaces for retail and housing. The project will replace a surface parking lot.
The project applicant is not identified yet.
The project site is a parcel spanning an area of 0.45 acres. The four-story building will yield a total built-up area spanning 43,550 square feet. The project will have 4,580 square feet reserved for ground-floor retail space. The project will bring 27 multi-family residential units. Demolition permits will be requested for the existing 1920-built home, now converted into a commercial space, at 1811 10th Street.
The initial application will allow the developer to use the State Density Bonus and ensure a certain percentage of housing will be designated as affordable.
An SB 330 preliminary application has been submitted, which prohibits a local agency from disapproving, or conditioning approval in a manner that renders infeasible, a housing development project for very low, low-, or moderate-income households or an emergency shelter unless the local agency makes specified written findings based on a preponderance of the evidence in the record.
The estimated construction timeline has not been announced yet.
Subscribe to YIMBY’s daily e-mail
Follow YIMBYgram for real-time photo updates
Like YIMBY on Facebook
Follow YIMBY’s Twitter for the latest in YIMBYnews

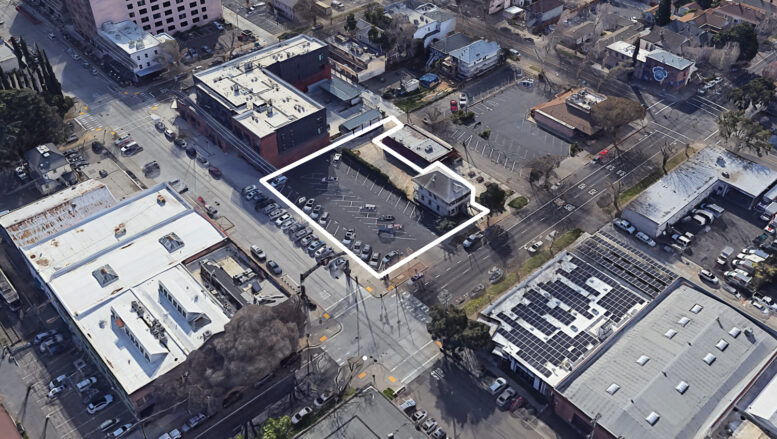
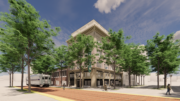
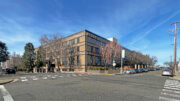
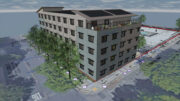
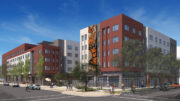
It’s a win for a city anytime a surface parking lot is replaced with housing
Came here to say this!
Thanks for finally writing about > SB330
Filed for Multi-Family Housing at 1801 10th Street in Downtown Sacramento
local deals USA
Agree and agree.