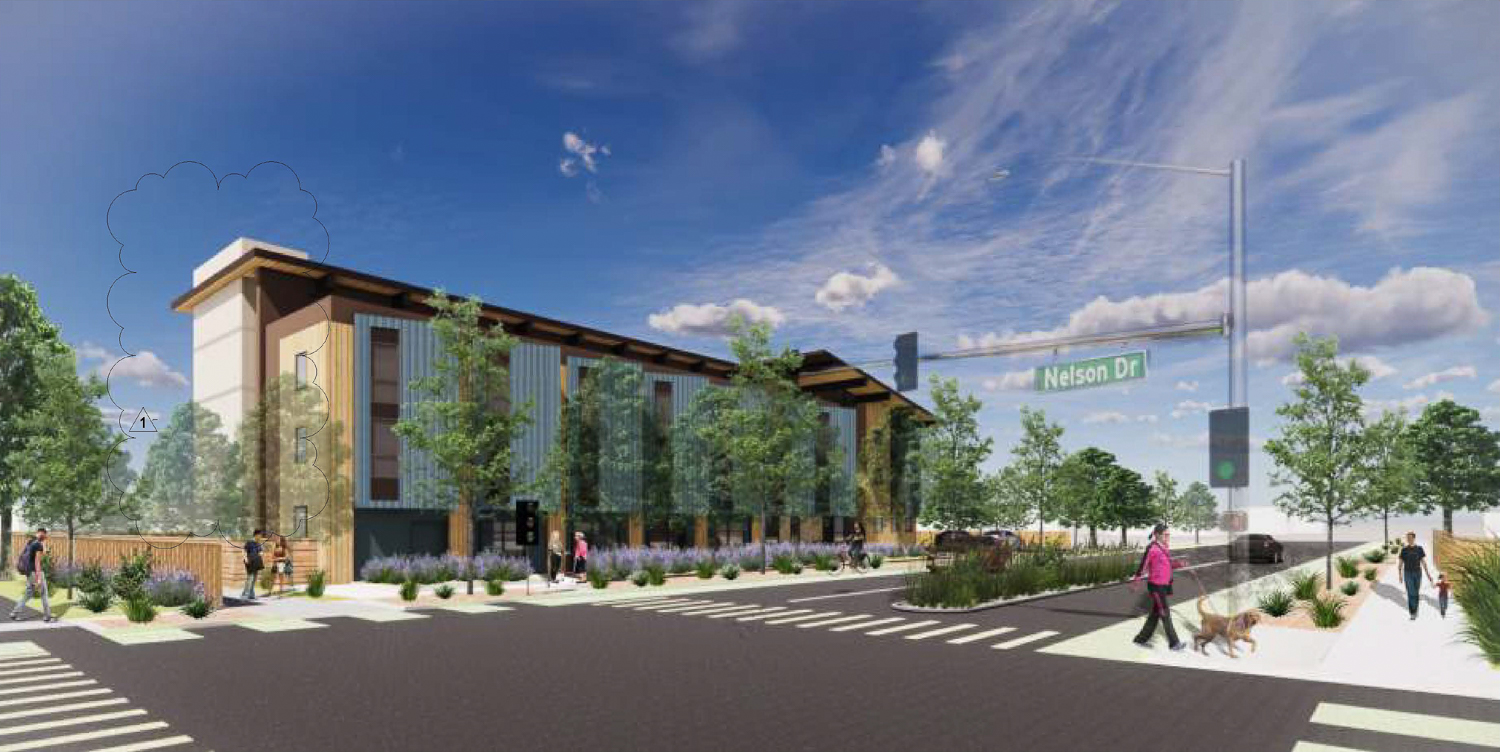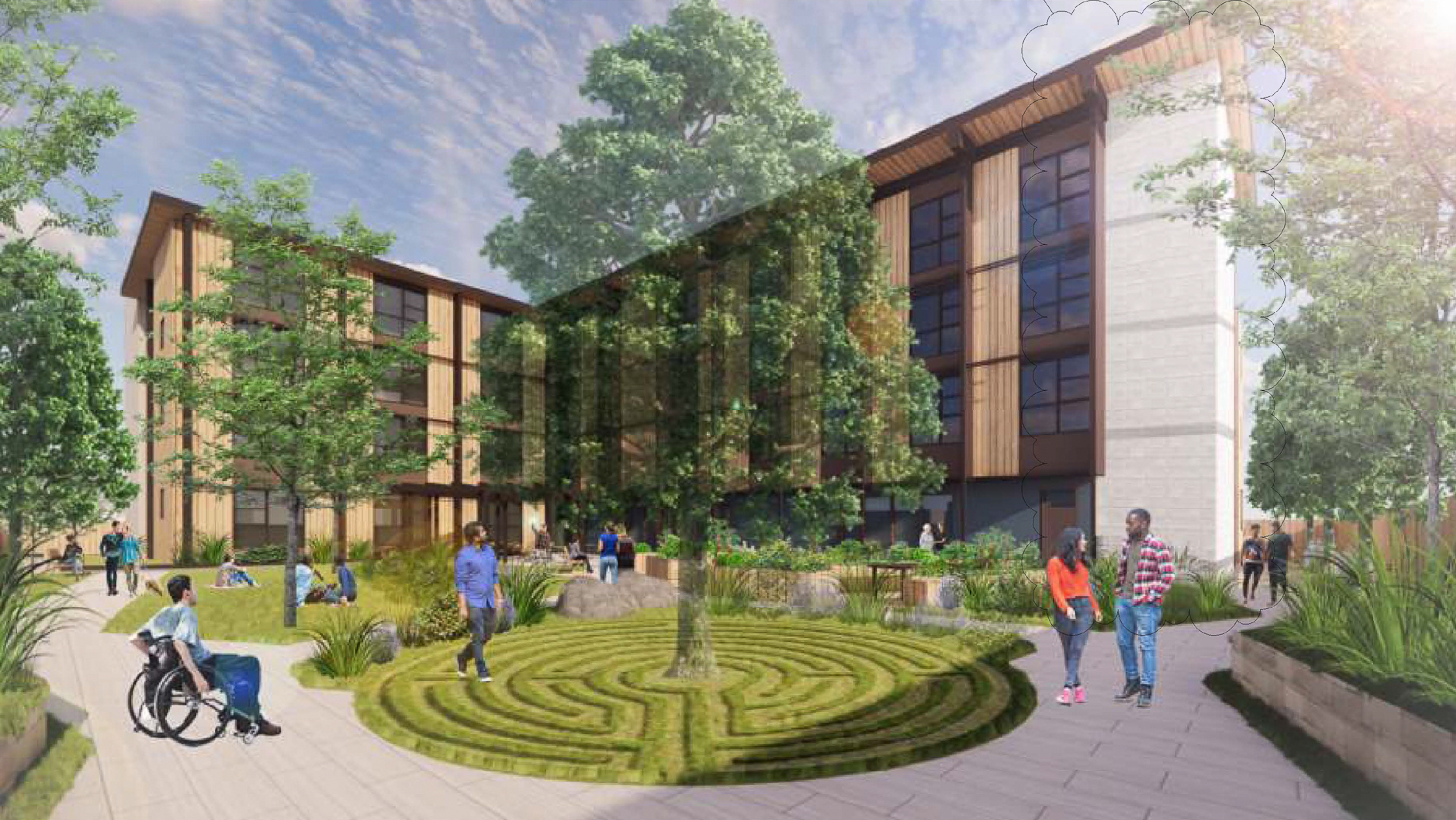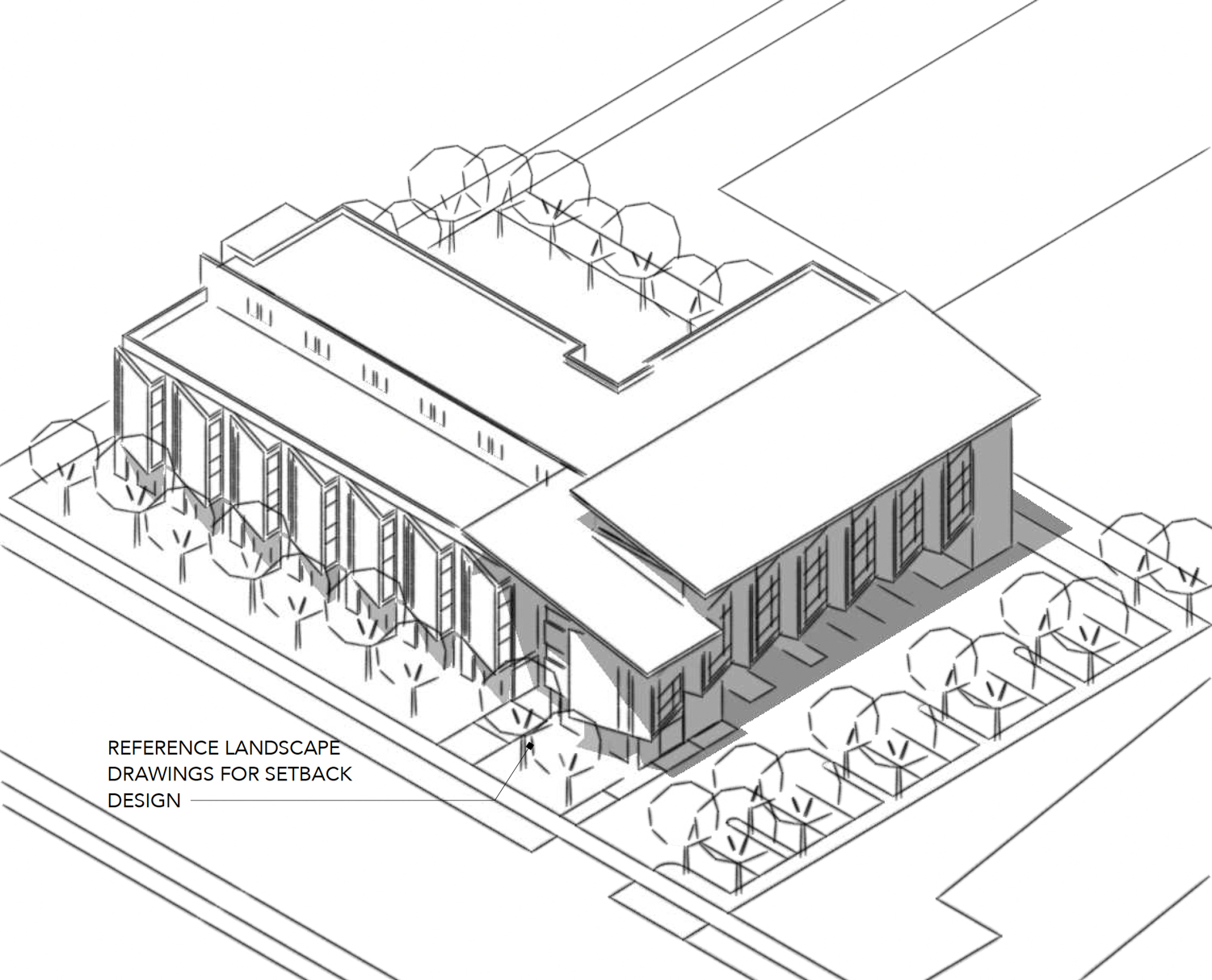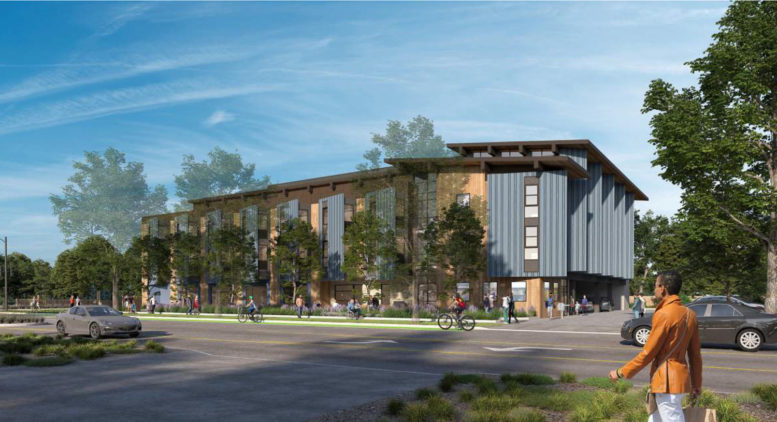Construction has officially started for 525 East Charleston Road in Palo Alto, Santa Clara County. The development, named Mitchell Park Place, is a joint partnership by Eden Housing with the city, county, and the supportive services provider AbilityPath. Once complete, the project will bring 50 new apartments and a non-profit office space.

525 East Charleston Road view from Nelson Drive, rendering by Fora Architects
Eden Housing CEO Linda Mandolini shared that “this project represents a collective commitment to creating inclusive communities and addressing the pressing need for affordable housing for individuals with developmental disabilities. As we celebrate this groundbreaking, we express gratitude to all stakeholders, partners, and community members who have contributed to making Mitchell Park Place a reality.”
The 49-foot-tall structure will yield 45,360 square feet, with 27,950 square feet for housing, 14,660 square feet for common areas and supportive facilities for residents, and 2,750 square feet for offices to be leased to AbilityPath. On-site amenities will include a community lounge with a kitchen, a support and meeting room, Eden offices, a library and tech lounge, respite rooms, and a fitness center.

525 East Charleston Road central courtyard, rendering by Fora Architects
Of the 50 units, there will be 39 studios, six one-bedrooms, and five two-bedrooms. One of the two-bedroom units will be offered as a manager’s unit. All 49 affordable units will be offered for households earning around 80% of the Area Median Income. Half of the units will be deed-restricted to provide housing for special needs residents. Parking will be included for 20 cars and 57 bicycles.
Architects Fora is responsible for the design. The studio shared they were inspired by “aesthetics reflect the Eichler neighborhoods that surround the project, featuring clean, orthogonal and angular lines.” Facade materials will include vertical groove wood panels, cement plaster, and curtain walls to break up the massing visually.

The Mitchell Project at 525 East Charleston Road isometric aerial view of the front, rendering by OJK Architecture
The L-shaped project will hug the landscaped central courtyard, decorated with seating and drought-tolerant planting. The courtyard is oriented toward the multi-use path connecting pedestrians and cyclists with the nearby Mitchell Park. BASE Landscape Architecture is responsible for the design. CBG is consulting on civil engineering.
The 0.78-acre parcel is located along East Charleston Road and near Middlefield Road. Residents will be close to several public and private schools, the public library, and shops.
Subscribe to YIMBY’s daily e-mail
Follow YIMBYgram for real-time photo updates
Like YIMBY on Facebook
Follow YIMBY’s Twitter for the latest in YIMBYnews






For the 50 units, “Parking will be included for 20 cars.”… Where will the greater half of the residents park?! Where will those who work in the tech center, the fitness room, the office and the kitchen park? Where will the gardeners, the maintenance workers, the housekeepers, the security workers, the vendors park? Where will the caregivers, the VISITORS, the medical personnel visiting the disability residents park? I guess all said workers and VISITORS will be biking in from tens of miles away! Who designs without considering a workable use of the build? These architects would make a cat laugh.
For the 50 units, “Parking will be included for 20 cars.”… Where will the greater half of the residents park?! Where will those who work in the tech center, the fitness room, the office and the kitchen park? Where will the gardeners, the maintenance workers, the housekeepers, the security workers, the vendors park? Where will the caregivers, the VISITORS, the medical personnel visiting the disability residents park? I guess all said workers and VISITORS will be biking in from tens of miles away! Who designs without considering a workable use of the build?
Put this in perspective. Median income for Palo Alto is $200,000. The apartments are open to people who make 80% of median. So low income in Palo Alto is $160,000. A strange world we live in
It seems to me to be a ridiculous project from the description here. As a reader said, “Low income at $ 160,000” is preposterous. There is a statement that one-half of the unit are “deed restricted” for “special needs” people. What exactly does that mean? It doesn’t say “low income” specifically.
And I can tell you from living in a condo complex in RWC, that providing insufficient parking or ridiculous parking allotments for the 20 available spaces is going to produce a huge amount of suffering and even resentment. Forcing people to vie for parking spaces on the street with current parking regulation is going to be another nightmare. All the reservation previously stated have not be answered. There is no parking garage nearby, is there? On the face of it, this is a terrible attempt at a solution of homelessness.