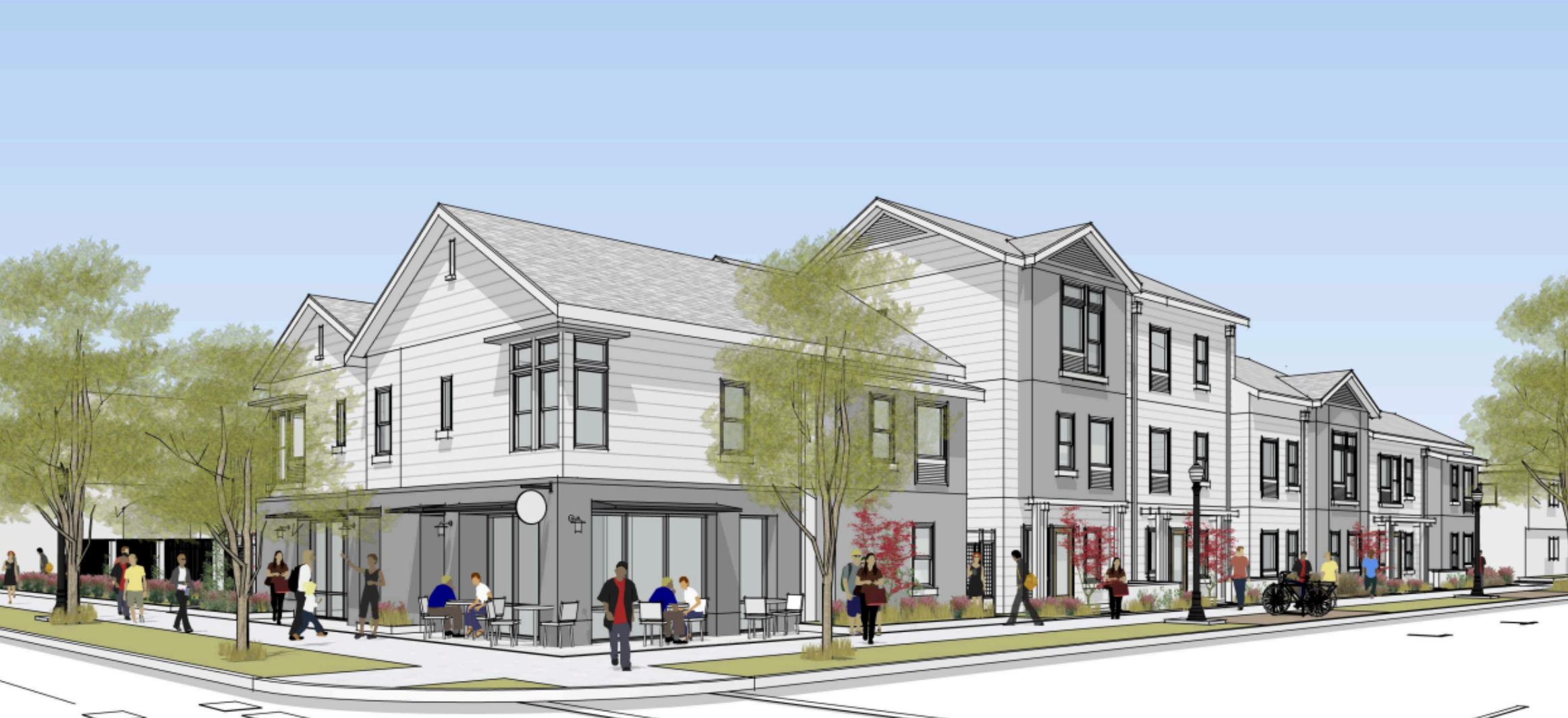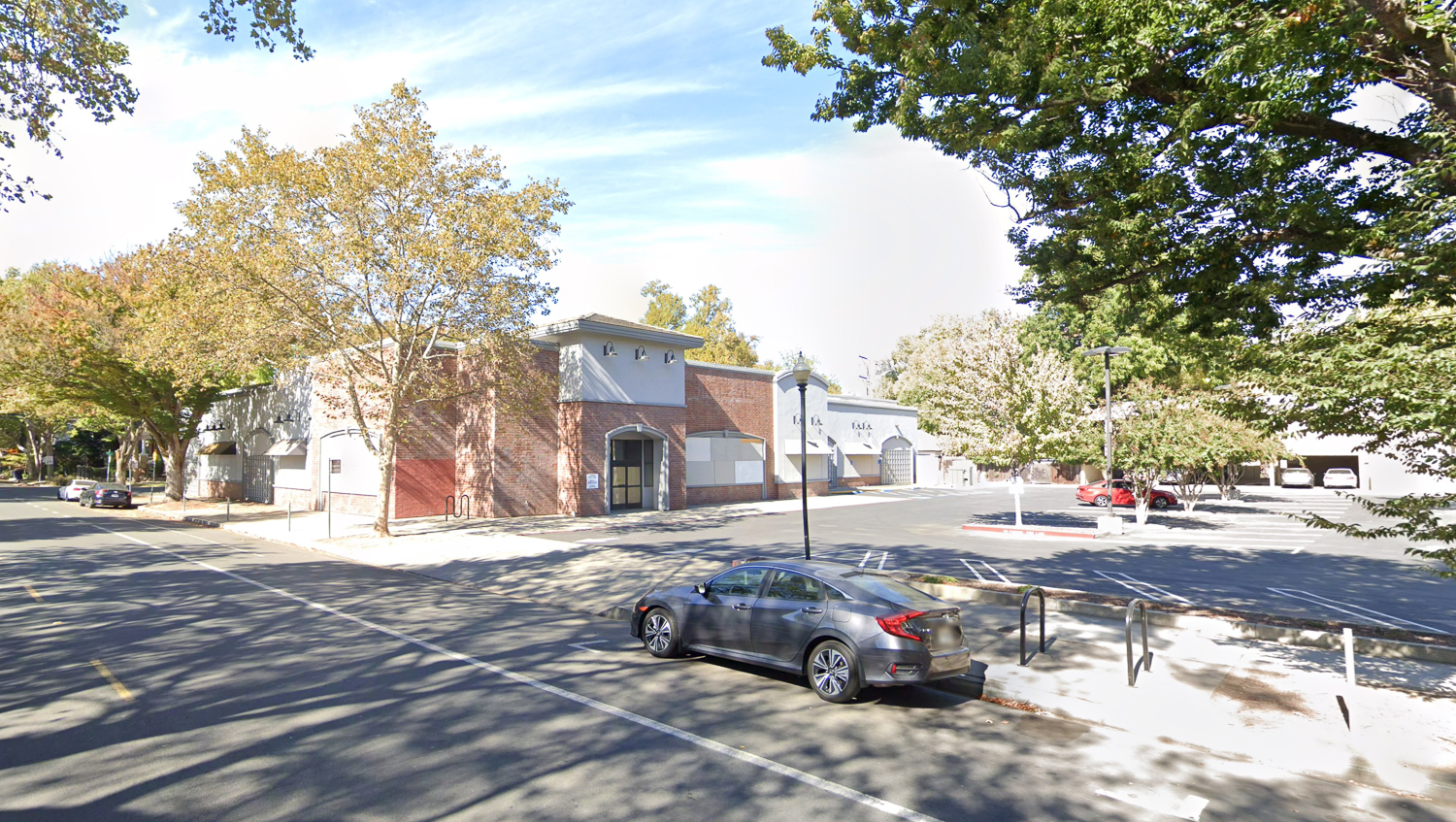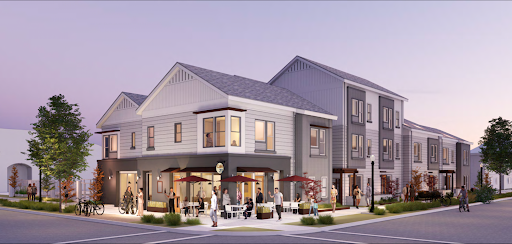Renderings have been revealed with eight weeks of submitting a new preliminary plan for a mixed-use project proposed for development at 2211 F Street in Midtown, Sacramento. The project proposal includes the construction of a three-story structure offering spaces for residential and commercial uses. The project will replace a former Rite Aid.
Sutter Capital Group is responsible for the application. Vrilakas Groen Architects is responsible for the designs.

2211 F Street Drawing via Vrilakas Groen Architects
The project site is a parcel spanning an area of 1.14 acres. The scope of work includes the construction of a three-story mixed-use offering 33 residential units and commercial space on the ground floor. The units will be designed as a mix of studios and one-bedroom units.
An SB 330 application was filed that aims to secure a streamlined approval process for the project on the condition that some of the 33 proposed units will be affordable.

2211 F Street, image via Google Street View
The estimated construction timeline has not been announced yet.
Subscribe to YIMBY’s daily e-mail
Follow YIMBYgram for real-time photo updates
Like YIMBY on Facebook
Follow YIMBY’s Twitter for the latest in YIMBYnews






We need a desperately needed grocery store downtown
Building on top of low-lying reclaimed swampland, at the junction of two major rivers. If you look at the old maps, this spot was under water in the 19th century, before the American River was re-routed at this junction.
They’re closing the Morse location because of earthquake concerns. But now they’re introducing a flooding hazard, a far more likely danger than quakes.
Pretty amazing what engineering has been able to accomplish since the 19th century.