New renderings have been published for the proposed multi-structure Kaiser Permanente medical campus at 105 Bercut Drive in the Southern Pacific neighborhood of Sacramento. The proposal will bring a 310-bed hospital, energy center, and support parking, with construction starting as early as this year. SmithGroup is the design and landscape architect.
Construction will involve four separate structures, centered around the eight-story hospital building containing 657,500 square feet with 310 beds, new emergency and surgical departments, and clinic and support services. The main structure will be connected to a five-story support building.
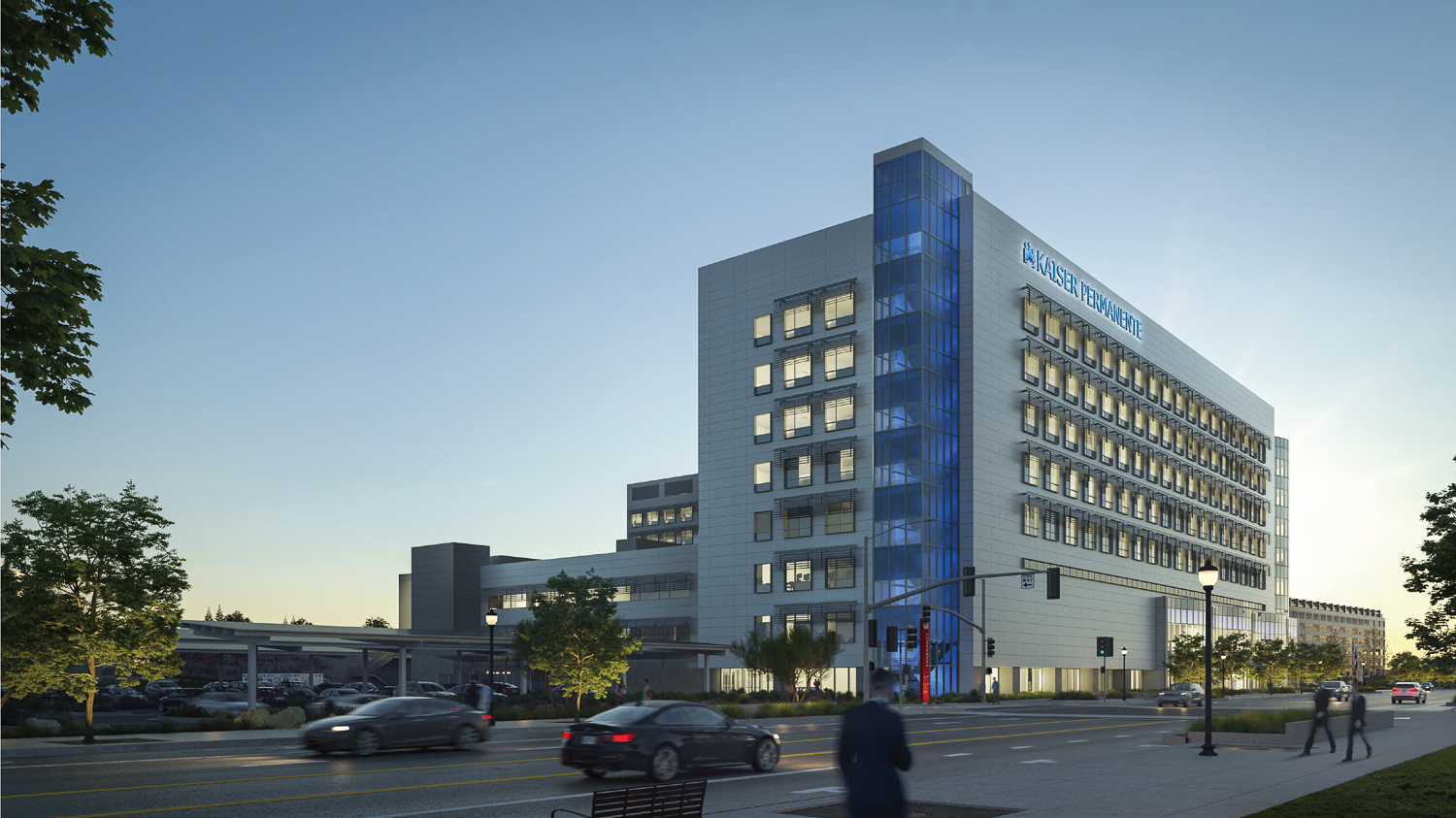
Kaiser Sacramento Railyards Medical Center street view, design by SmithGroup
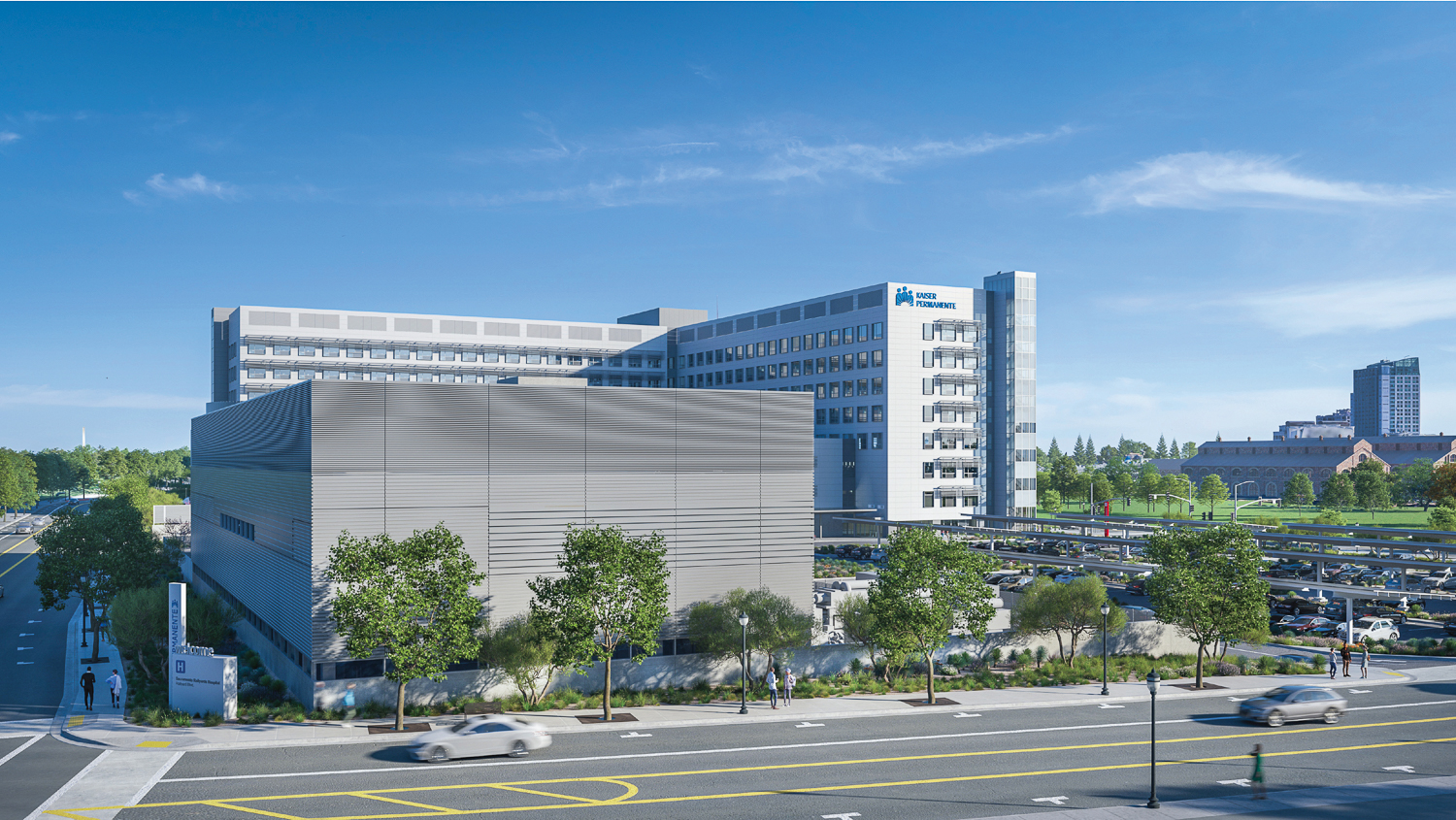
Kaiser Sacramento Railyards Medical Center view from the Energy Center, design by SmithGroup
The west edge of the property have a seven-story 1,500-stall parking garage with additional bicycle space by Summit Tunnel Avenue and 5th Street. A small new energy center will provide support for the facilities from the corner of Bercut Drive and Summit Tunnel Avenue. A surface parking lot will provide an additional 200 spaces for drivers at the corner of Bercut Drive and Railyards Boulevard.
SmithGroup is the project architect. The architectural style is familiar across the medical provider’s other properties. Facade materials will cast-in-place concrete, curtain-wall glass, and metal panels in hues of galaxy silver, cosmic grey, and pewter grey. Site improvements will include bioretention areas around the campus, a small plaza by the main entry, and tree planters. The engineering team will include Arup, Kimley-Horn, and KPFF.
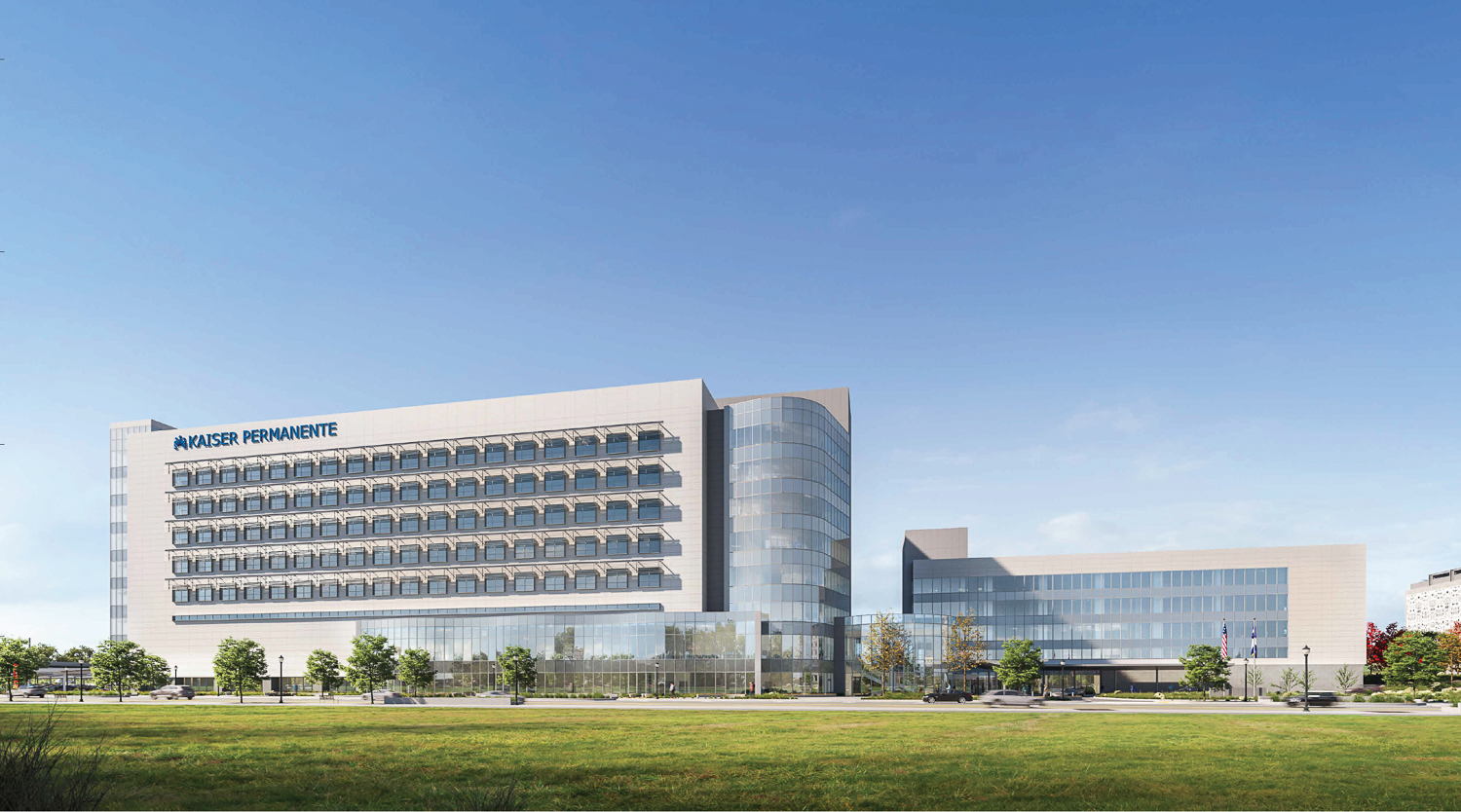
Kaiser Sacramento Railyards Medical Center, design by SmithGroup
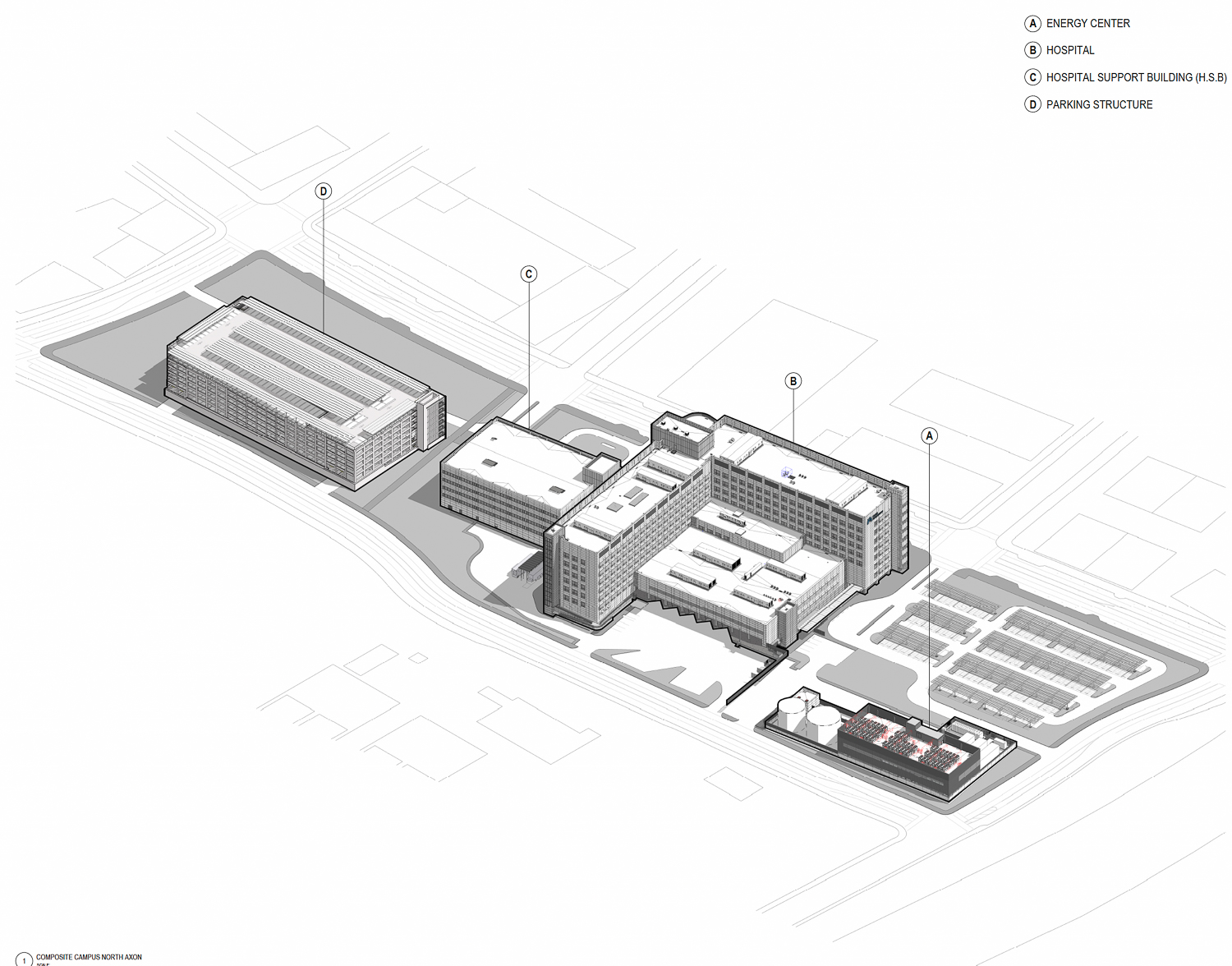
Kaiser Sacramento Railyards Medical Center aerial view, axonometric view by SmithGroup
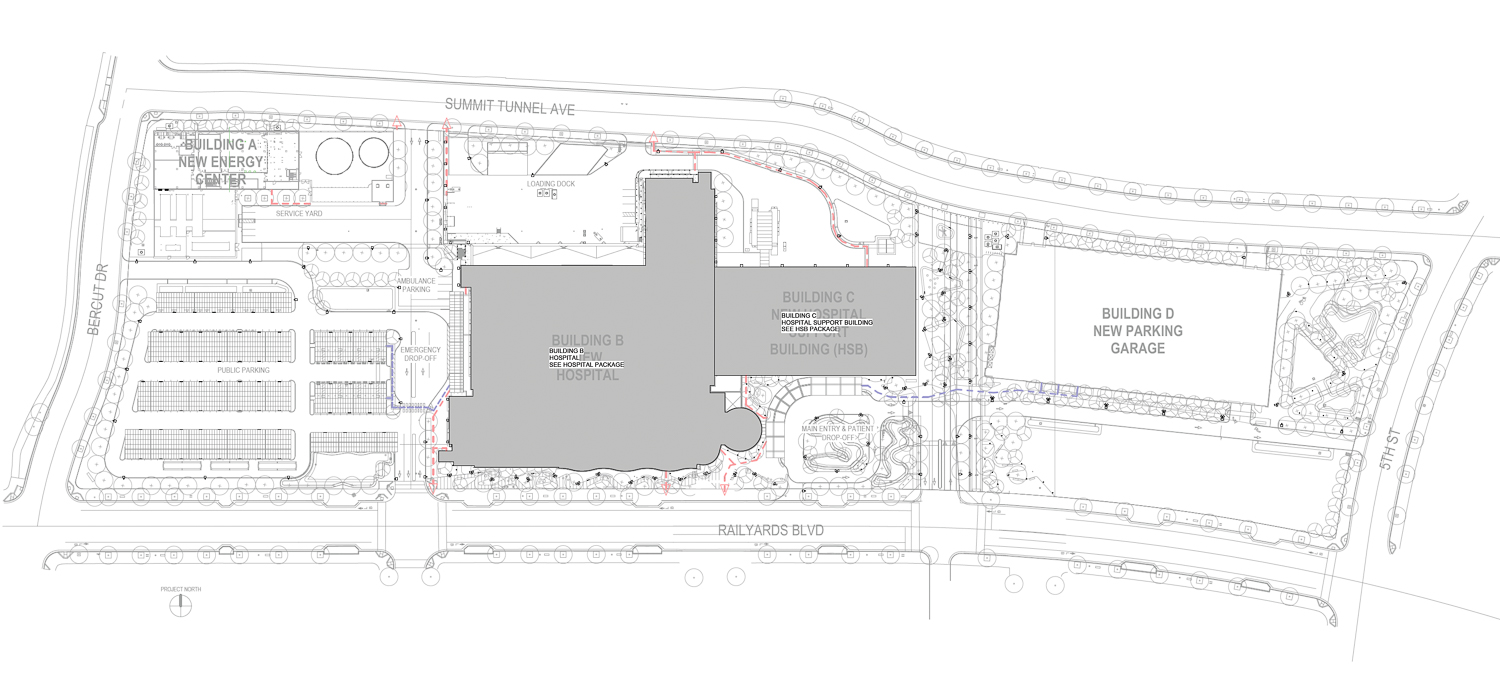
Kaiser Sacramento Railyards Medical Center site map, illustration by SmithGroup
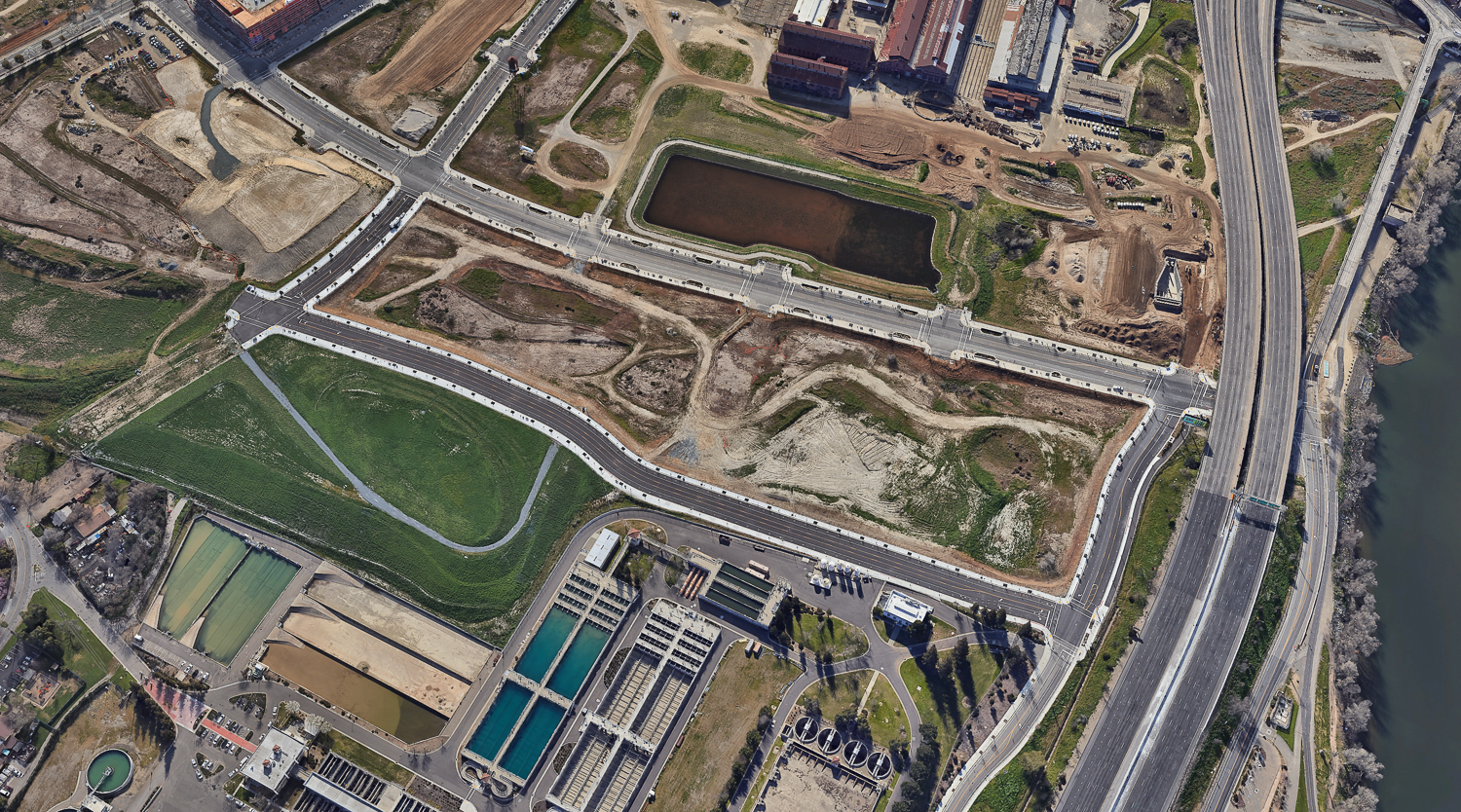
105 Bercut Drive, image by Google Satellite
The property spans 17.4 acres just north of the Sacramento Valley Station train hub. The site is also a key component in the 244-acre mixed-use masterplan led by LDK Ventures known as the Railyards. The Railyards aims to bring a maximum of 12,000 homes along with office space, retail and a potentiel Major League Soccer stadium just north of Downtown Sacramento. Several infrastructure projects have been completed for the Railyards development, as well as a The A.J., a six-story podium-style apartment complex at 251 6th Street.
Kaiser’s plan is expected to cost at least $1.5 billion. According to reporting by Emily Hamann for the Sacramento Business Journal, construction could start as early as this year.
Subscribe to YIMBY’s daily e-mail
Follow YIMBYgram for real-time photo updates
Like YIMBY on Facebook
Follow YIMBY’s Twitter for the latest in YIMBYnews

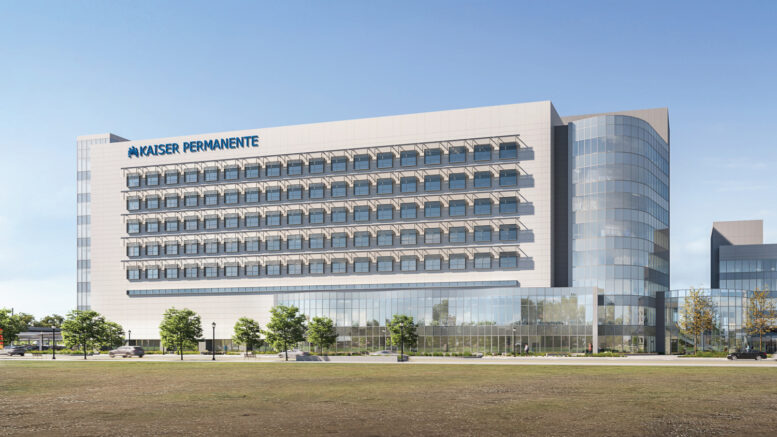




Suburbs in the city!
I was hoping for a bit more of an architectural statement from this large hospital but still glad to see it move forward. It seems the centerpiece of the Railyards (next to downtown Sacramento) should look like more than a bland office park building. Peoplesoft called and wants their Pleasanton office back
This is standard Kaiser fare – they seem to prefer a “budget institutional” design language.
Can at least some housing for people who work there be added either as a wing of the building, or as an adjacent building?
It’s great that Kaiser will be an anchor in this new transit-oriented district, but this is not a pedestrian-oriented design. The surface parking lot should be scrapped and all parking should be in the garage. There needs to be consideration of how all the street-facing facades, including the parking garage, back-of-house side of the main building, and “energy center” will create pedestrian-friendly streetscapes. For example, could windows into the energy center provide a view of the equipment inside rather than just blank metal walls?
I also hope they’re proposing a strong transportation demand management plan to encourage workers to take transit rather than drive.
Surface parking??? Wasn’t the point of developing the Railyards to like, not cater to parking and cars??
They probably need to preserve some area within their property for future phase development when expansion will likely be needed. Pretty typical of a hospital campus.
Anyone who has ever worked or lived near hospitals know they are always in a constant state of construction and expansion. With land at premium prices, why not plan for the future and build more of a high rise tower. Lease out upper floors to offset some costs, then 25 years down the road, you won’t be having to expand horizontally. Make ambulance bays are away from public view and provide a drive through concept. My 2 cents.
Great investment in the sacramento region. WOW! FANTASTIC THANK you KAISER
I’m happy to finally see renderings of the Kaiser Rail yards. I’m even happier to hear it may start construction this year. Hope this would be a catalyst for construction at the Rail Yards. I know its kind of bland and uninspiring, which was what i was already expecting. It is a hospital so function over everything, and it is Kasier, so you know they aren’t going to build the most extravagant structure. With high construction costs, expensive materials, high wages, high fees, & just high cost of living in general, any project we see going on in Sacramento area will be somewhat bland or generic. While we complain about first world problems, I’m just happy to see a new modern hospital come to the Rail Yards. I have Kaiser so one day I might go there for an appointment who knows lol.
Glad to see a major development in the railyards finally come to fruition after so many decades of nothing. Albeit a bland hospital building but nonetheless will activate the area and hopefully lead to more development in such a prime location.
Gawd,it’s bland. Due to its location, it will be the third busiest hospital in the city. After UC and Sutter. 301 beds seems small considering the number Kaiser members.