New Renderings have been revealed for a residential project at 739 Sutter Avenue in Midtown, Palo Alto. The project proposal includes the construction of a three-story residential infill. Plans call for the demolition of an eight-unit apartment complex on the site.
Pleasanton-based DAHLIN Group is responsible for the design. BKF Engineers is the civil engineer. Grace Li, a real estate developer based in San Mateo, filing through Sutter 739 Associates LLC, is responsible for the project. Anyi Landscape Studio is responsible for the landscape architecture.
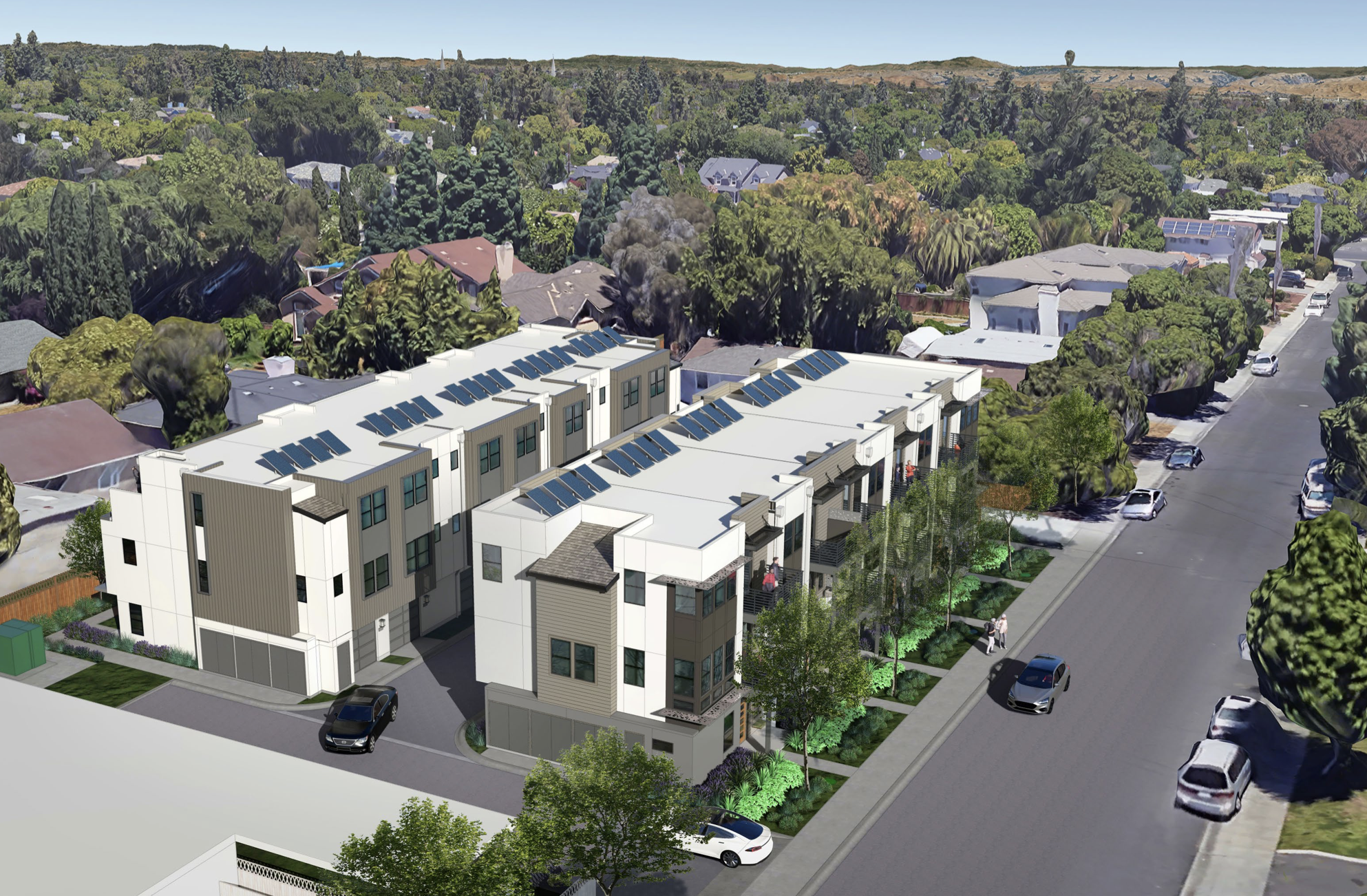
739 Sutter Avenue View via DAHLIN Group
The project site is a parcel spanning an area of 0.38 acres. The scope of work includes the development of twelve townhome units, including two affordable units. The units will be designed as a mix of three-bedroom three-bathroom, three-bedroom four-bathroom, and three-bedroom 3.5 bathroom floor plans. The project will yield a total built-up area of 18,256 square feet. The building height is designated to be 33 feet. Usable open area allotted spans 3,386 square feet. Landscaped area spanning 2,307 square feet is also proposed on the site.
Renderings reveal a facade designed with stucco and cementitious lap siding, laced with vinyl windows, metal railings, and metal awning.
The project has gone under revisions, as compared to the previous version. A project review meeting has been scheduled for Wednesday, March 27, 2024 at 6 PM, details of joining can be found here. An estimated project cost and timeline have not been established.
Subscribe to YIMBY’s daily e-mail
Follow YIMBYgram for real-time photo updates
Like YIMBY on Facebook
Follow YIMBY’s Twitter for the latest in YIMBYnews

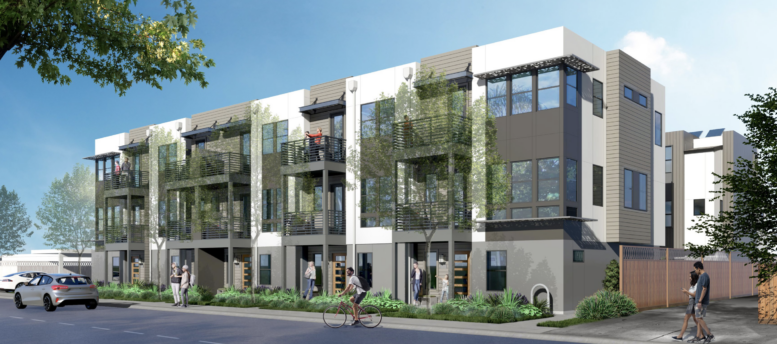
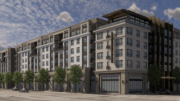
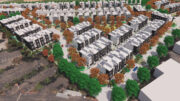
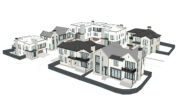
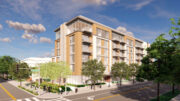
Be the first to comment on "New Renderings Revealed for Townhomes at 739 Sutter Avenue, Palo Alto"