Mollie Stone’s Market has filed an alternative SB330 pre-application for the Builder’s Remedy-assisted proposal at 156 California Avenue in Palo Alto, Santa Clara County. The application gives minor updates to the design and parcel separation, though the applicant has specified that the prior application is not being withdrawn. Both plans, sponsored by REDCO Development, would create Palo Alto’s tallest residential building.
Holland & Knight is responsible for writing the SB330 pre-application. The law firm argues that the “city remains subject to the provision of the HAA known as the ‘Builder’s Remedy,’ and the enclosed Alternative SB 330 Preliminary Application remains timely.” Palo Alto has previously argued that the Builder’s Remedy “does not apply because the City has an adopted Housing Element, which it believes is compliant with the basic requirements of state law.” However, the State HCD has yet to certify Palo Alto’s Housing Element.
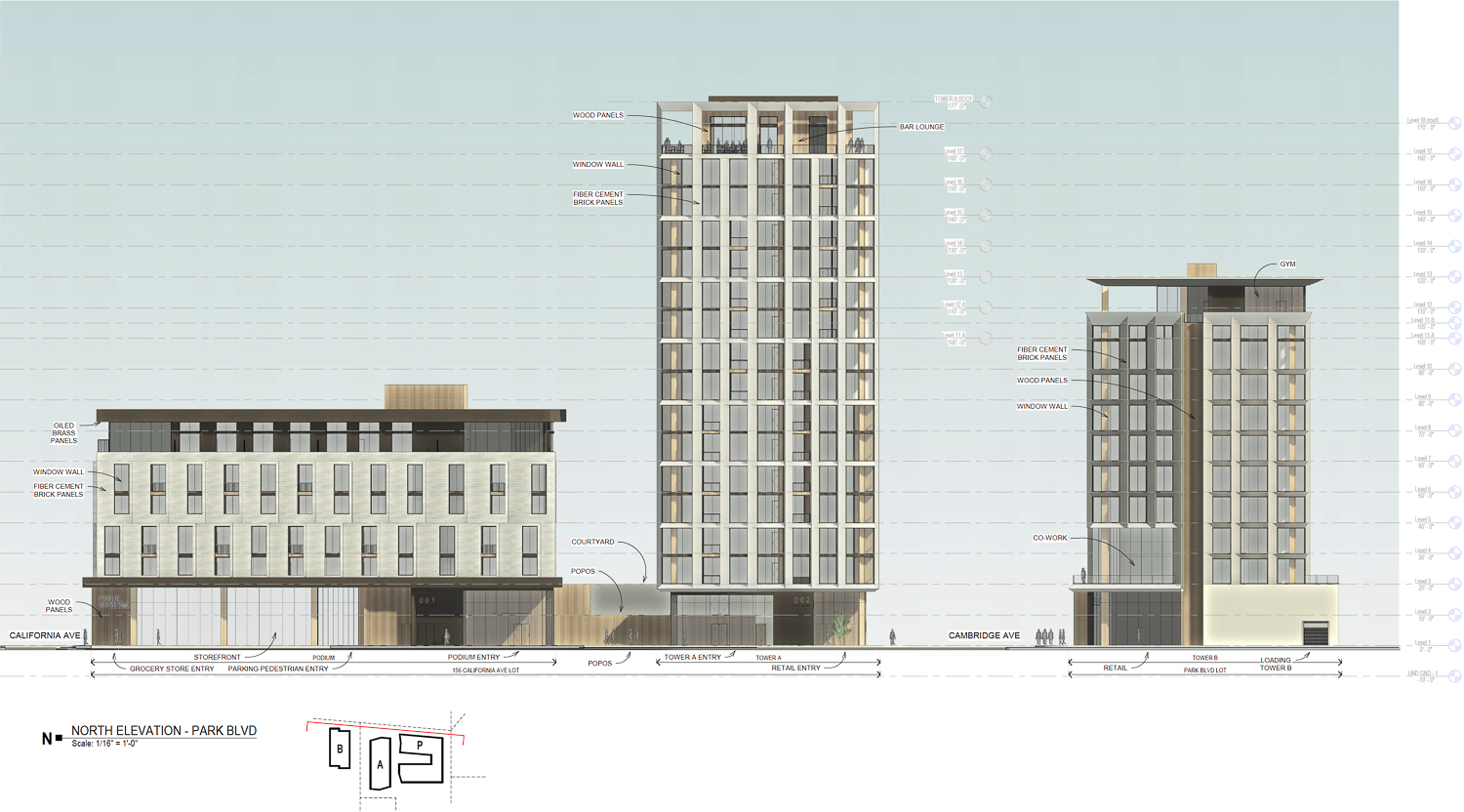
Newest 156 California Avenue north elevation, illustration by Studio Current
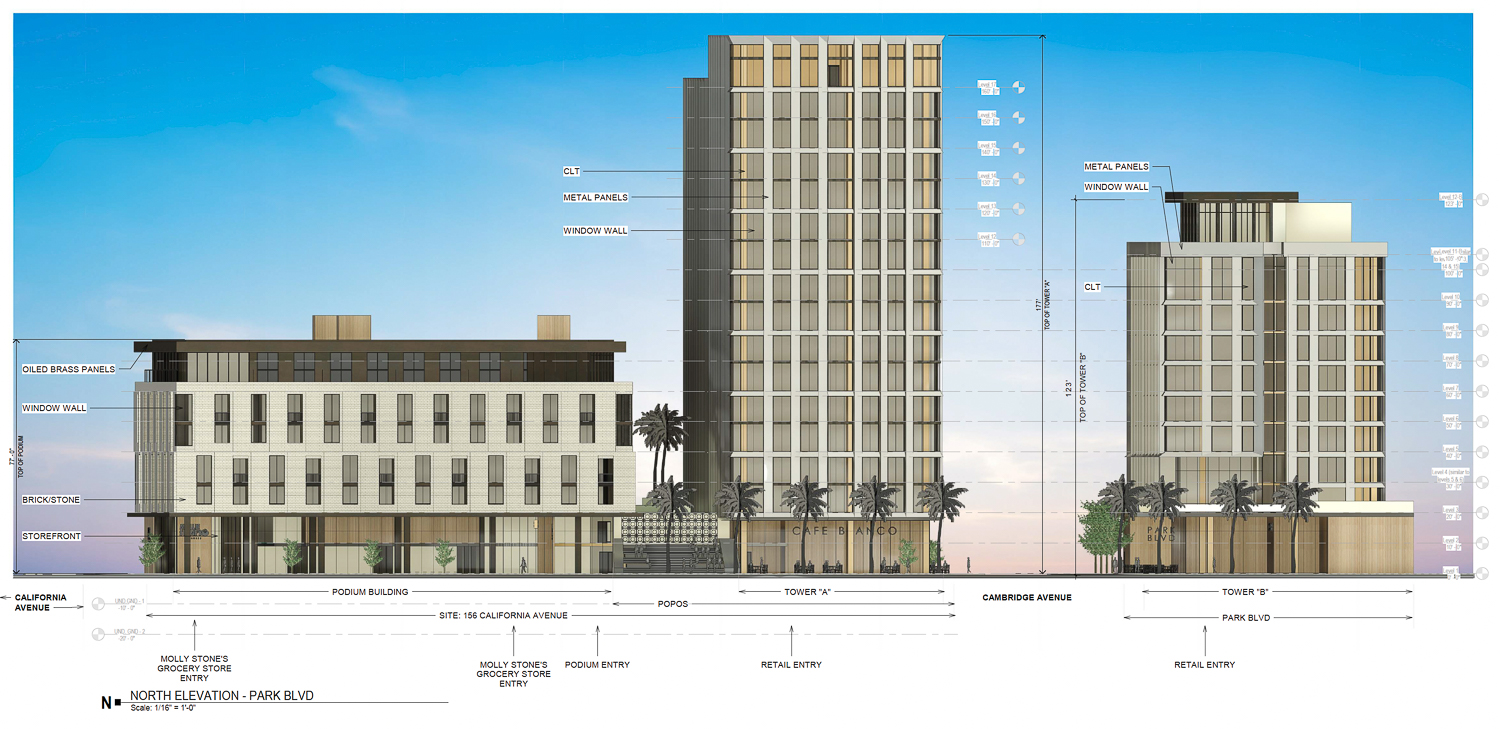
Initial 156 California Avenue elevations shared in 2023, illustration by Studio Current
The project will construct two separate structures divided by Cambridge Avenue. The largest structure will have two residential additions rising from the two-story podium deck, a seven-story mid-rise with 112 units, and a 17-story high-rise with 192 units. Below the mid-rise structure, the new Mollie Stone’s will be positioned within a 14,700 square-foot space with double-height ceilings. A four-level garage will be built into the podium, extending two levels below ground. Across Cambridge Avenue, the second structure will rise 11 floors to a 123-foot pinnacle over Park Boulevard, containing 78 apartments, 1,400 square feet of retail, and on-site parking.
At full build-out, 156 California Avenue will be 177 feet tall and have 382 apartments, including 111 studios, 184 one-bedrooms, and 87 two-bedrooms. Parking will be included for 310 cars across 113,200 square feet. Residential amenities will be spread across the complex, with two clubhouses, a co-working space, two fitness centers, a game room, and a bicycle repair room.
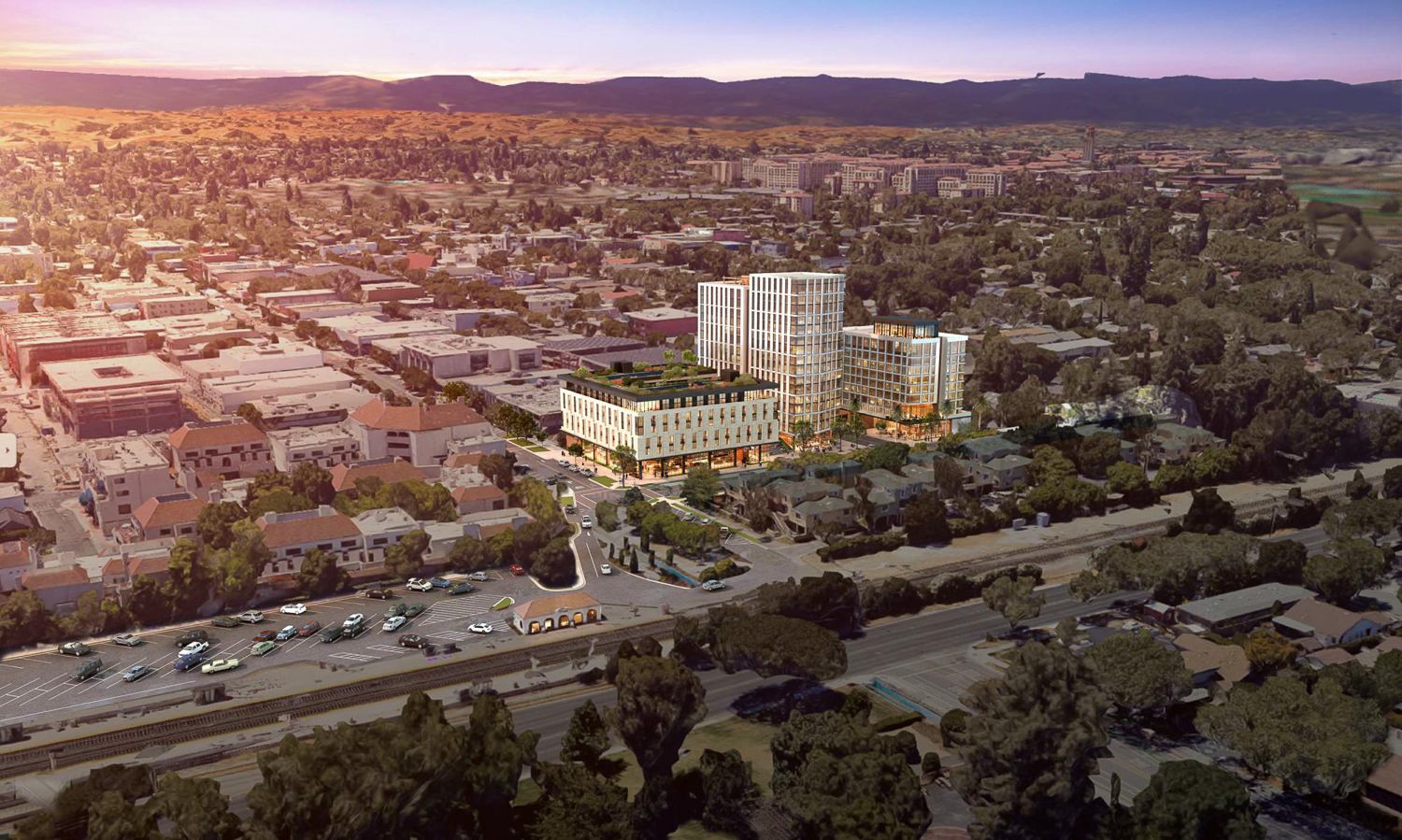
156 California Avenue aerial perspective from 2023 application, rendering by Studio Current
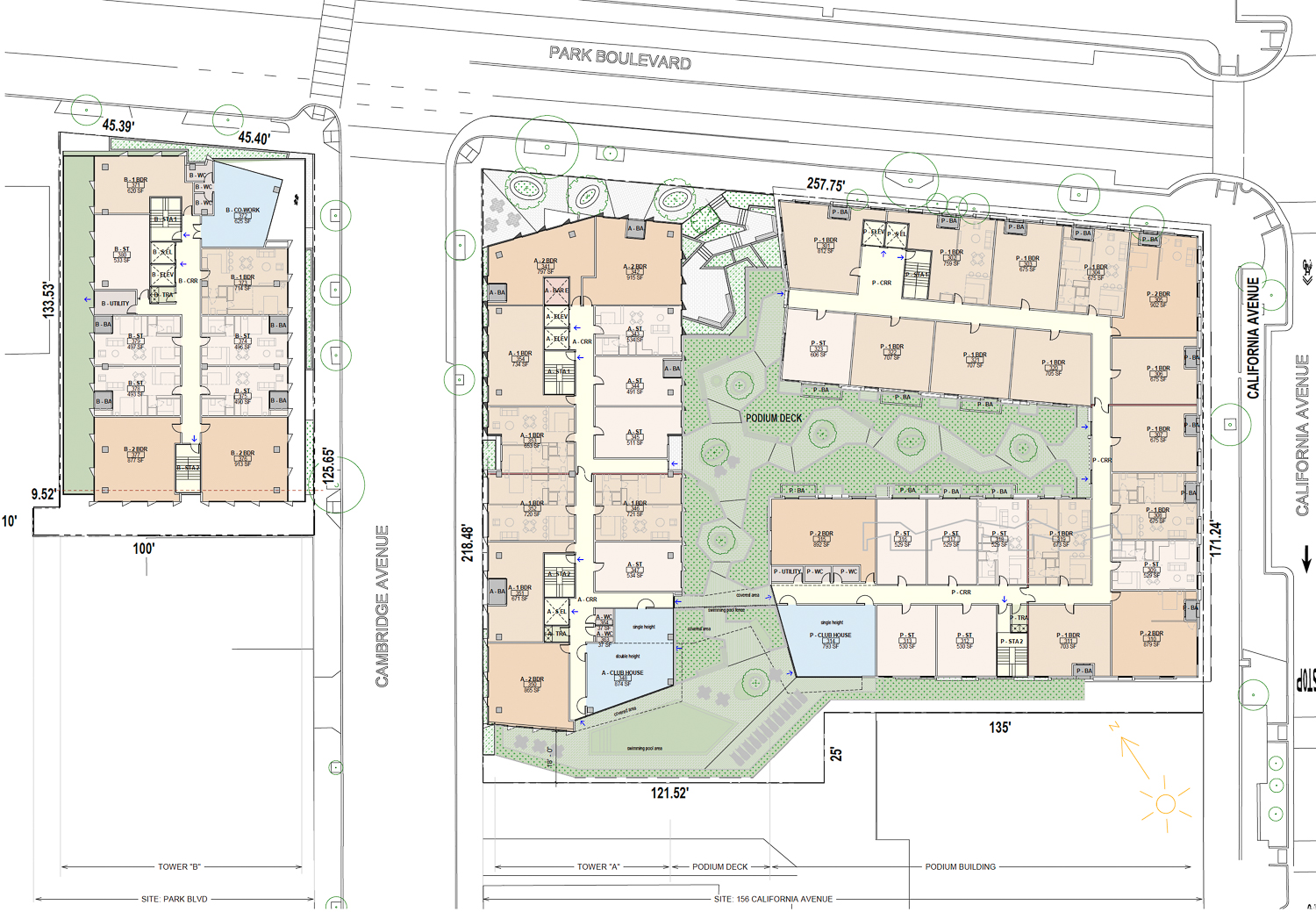
156 California Avenue updated site map, illustration by Studio Current
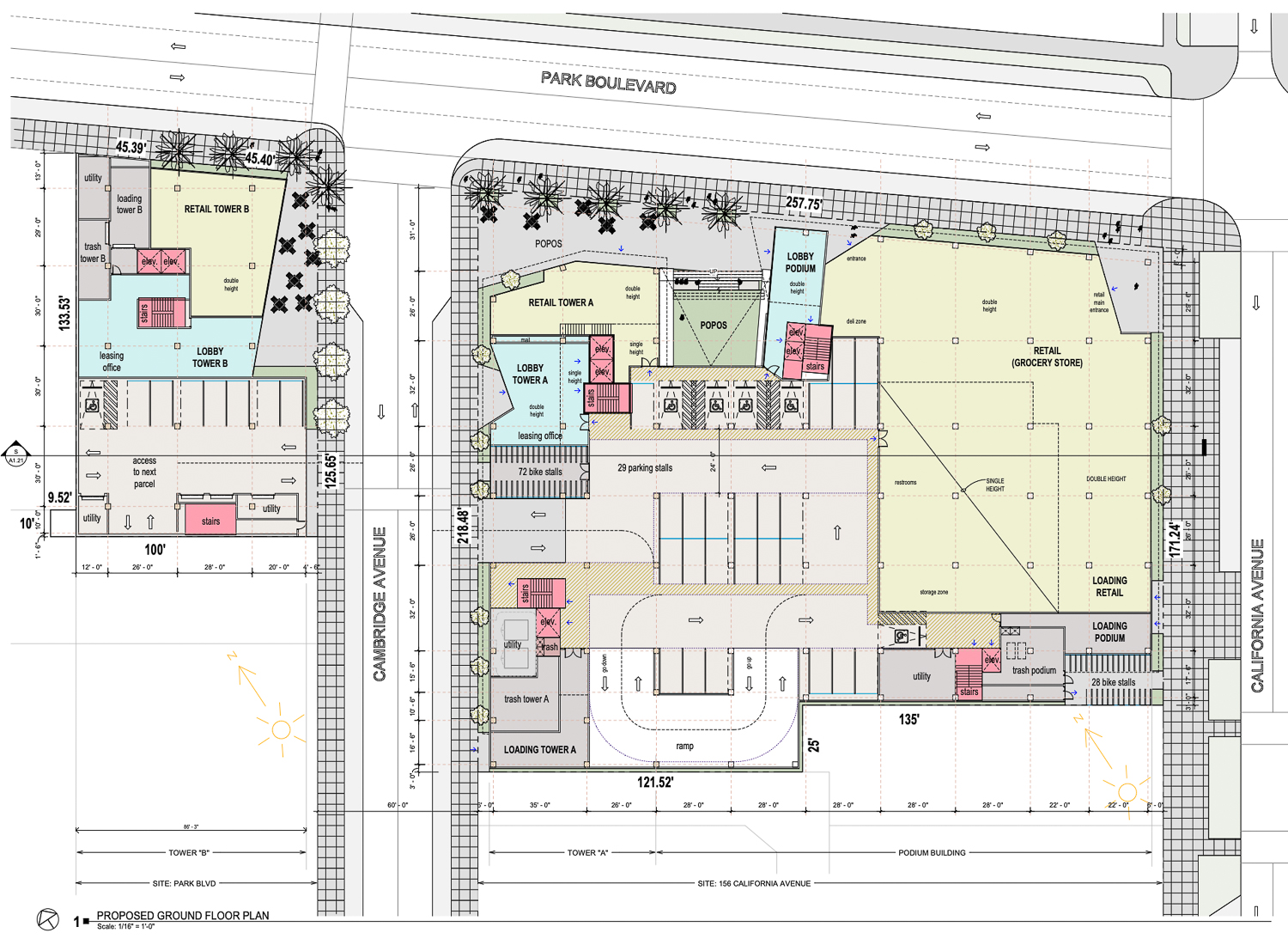
156 California Avenue prior ground-level floor-plan from 2023, illustration by Studio Current
Studio Current is responsible for the design. New renderings have not been published, but the elevations and floor plans illustrate various minor changes to the design. The Privately Owned Public Open Space, or POPOS, next to the residential lobby and cafe, has changed from a large stairwell with plenty of seating into a stepped pathway surrounded by planters connecting to a platform with some bench seating and access to the parking garage.
The residential podium deck has increased in size, while the shape of the pool has changed to an irregular five-sided pentagon. Lastly, the amenity space on the top floor of the 17-story tower now includes a wrap-around outdoor seating area for a bar and lounge, replacing the large windows with transparent glass railing.
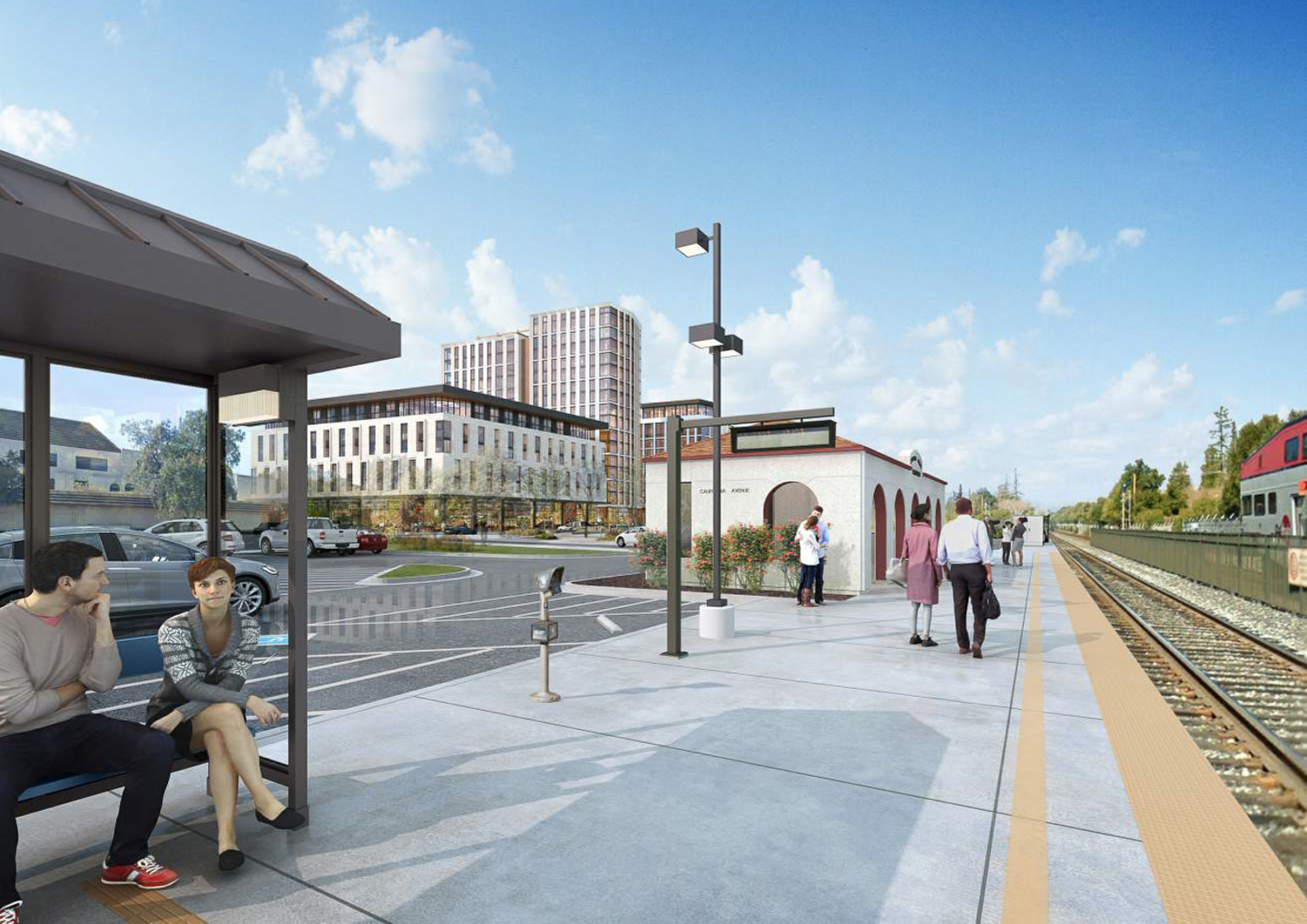
156 California Avenue proposal from 2023 application as seen from Caltrain, rendering by Studio Current
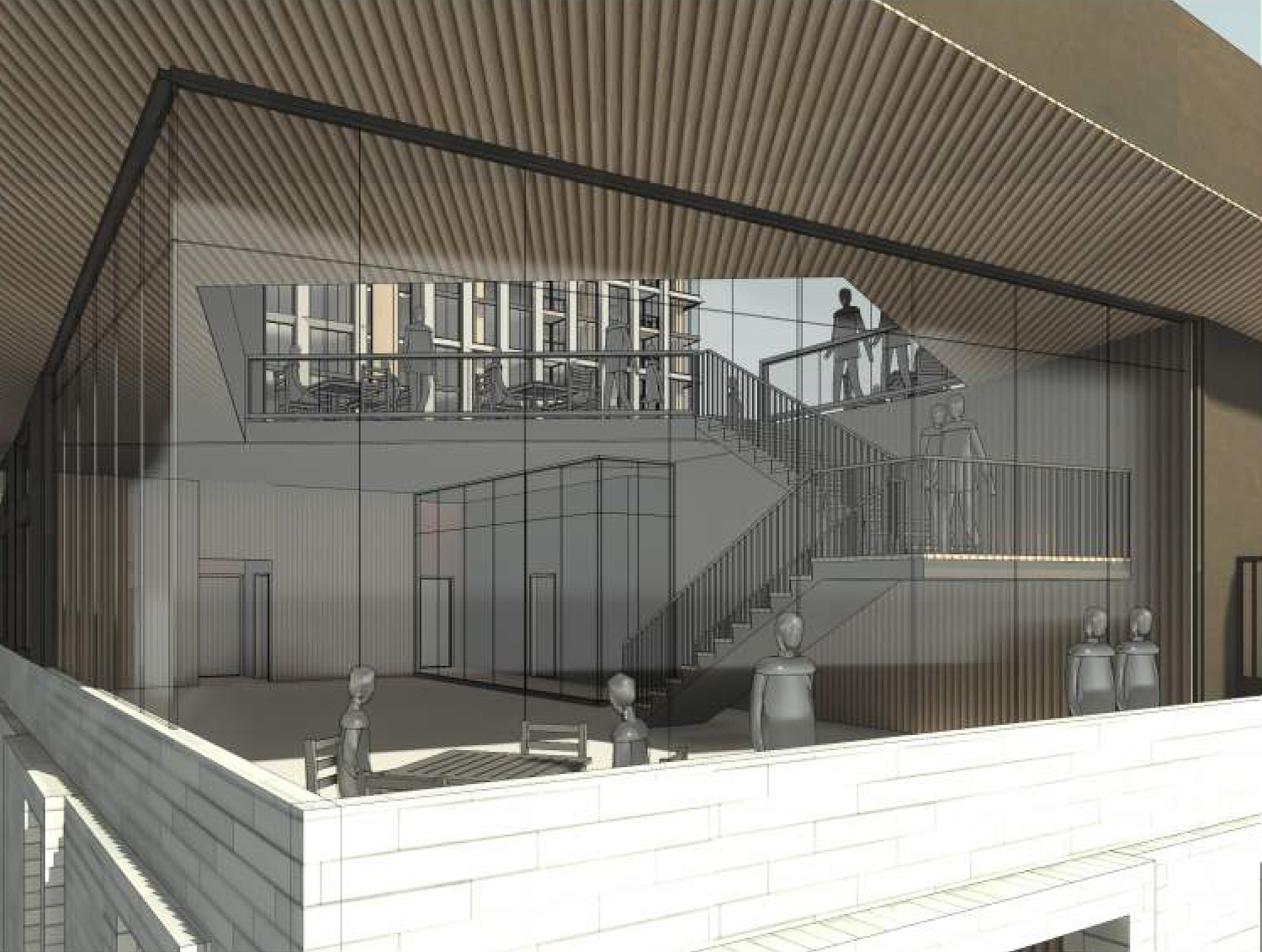
156 California Avenue podium-build co-working space, illustration by Studio Current
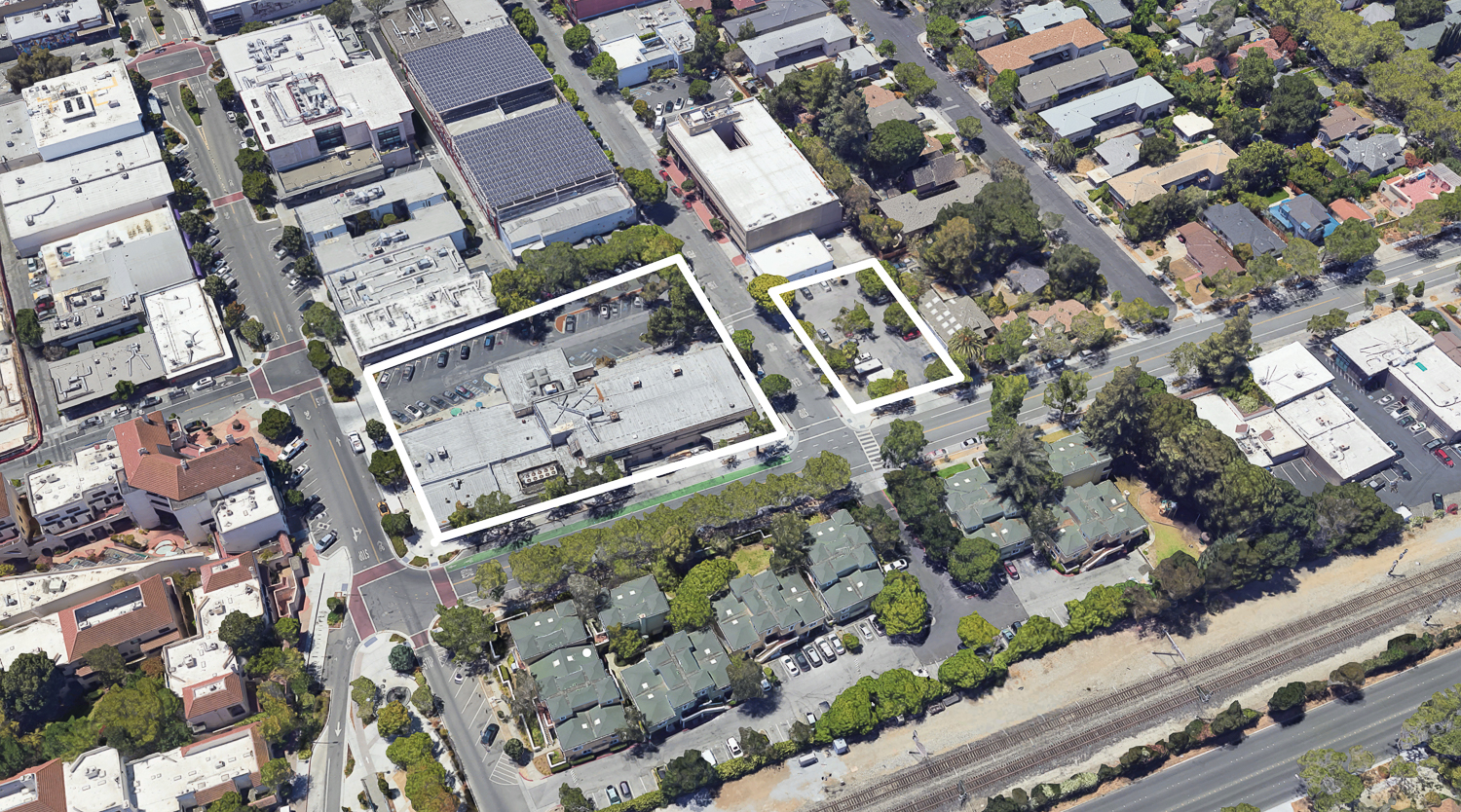
156 California Avenue, image by Google Satellite
Mollie Stone’s Markets is responsible for the application filing through Midar Investment Co. LLC. Spiegel Aihara Workshop is responsible for the landscape architecture, and JHM Weiss is consulting on civil engineering.
The two sites span 1.43 acres at the end of California Avenue, a retail-rich street directly across from the neighborhood’s Caltrain station. The existing grocery store will need to be demolished, and the estimated cost and timeline for construction have yet to be established.
Subscribe to YIMBY’s daily e-mail
Follow YIMBYgram for real-time photo updates
Like YIMBY on Facebook
Follow YIMBY’s Twitter for the latest in YIMBYnews

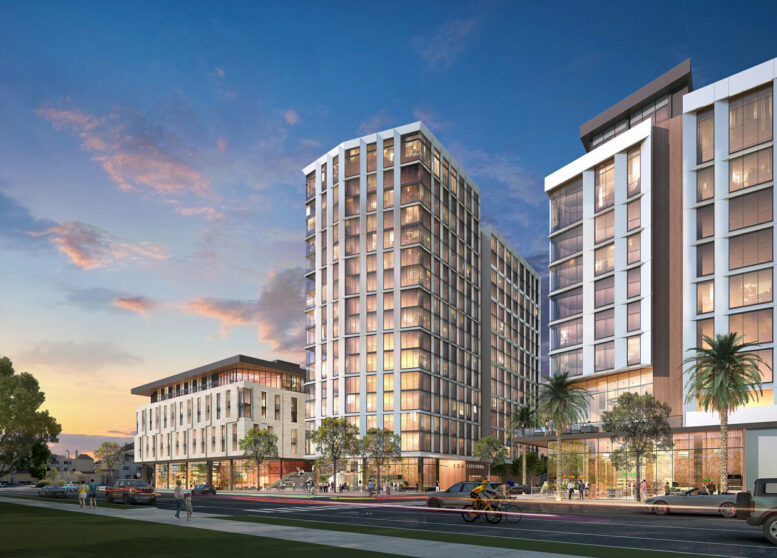




Get rid of the parking!
Its so close to Caltrain, biking in Palo Alto is nice, and this could fit so many more units, and have a much better ground level feel.
I think also having a car means that you go to areas not near you (creating traffic and not adding foot traffic to benefit the area around you with liveliness and $ spent on local businesses)
Agreed (or markedly reduce it).
Exactly the type of project Palo Alto needs to solve its housing problem. Now line El Camino with similar structures!
Agreed. If there were any regional cohesion, upzoning El Camino & introducing light rail would transform this critical corridor.
We need those in the downtown area of Mountain View, CA, as well.
Palo alto is not in santa clara county!
Palo Alto is, tho East Palo Alto is in San Mateo County! Maybe that’s the confusion?
what? it most certainly is
One issue: The 11-story tower on the west side of Cambridge violates the daylight plane for 5 or 6 residences on College Avenue. (The daylight plane starts 10 feet up at the property line and then at a 45 degree angle.) That tower would have to be shortened to about 7 stories to avoid violating the daylight plane.
So, those residences would lose some sunlight – and property value. I would guess that even the Builder’s Remedy should not allow new construction to reduce the marketability of nearby residential properties.
There’s literally nothing wrong with reducing the marketability of nearby residential properties. The decrease in quality of life for those residents is negligible compared to the benefit of 192 people getting a place to live near Stanford + transit.
Light should not be a factor in design or approvals.