A new residential project has been proposed for development at 7141 Woodbine Avenue in Sacramento. The project proposal includes the development of a low-income infill housing project offering 100+ new homes, including ten units designated for unhoused people.
Fulcrum Properties and Urban Elements are jointly responsible for the development. 19Six Architects is responsible for the design.
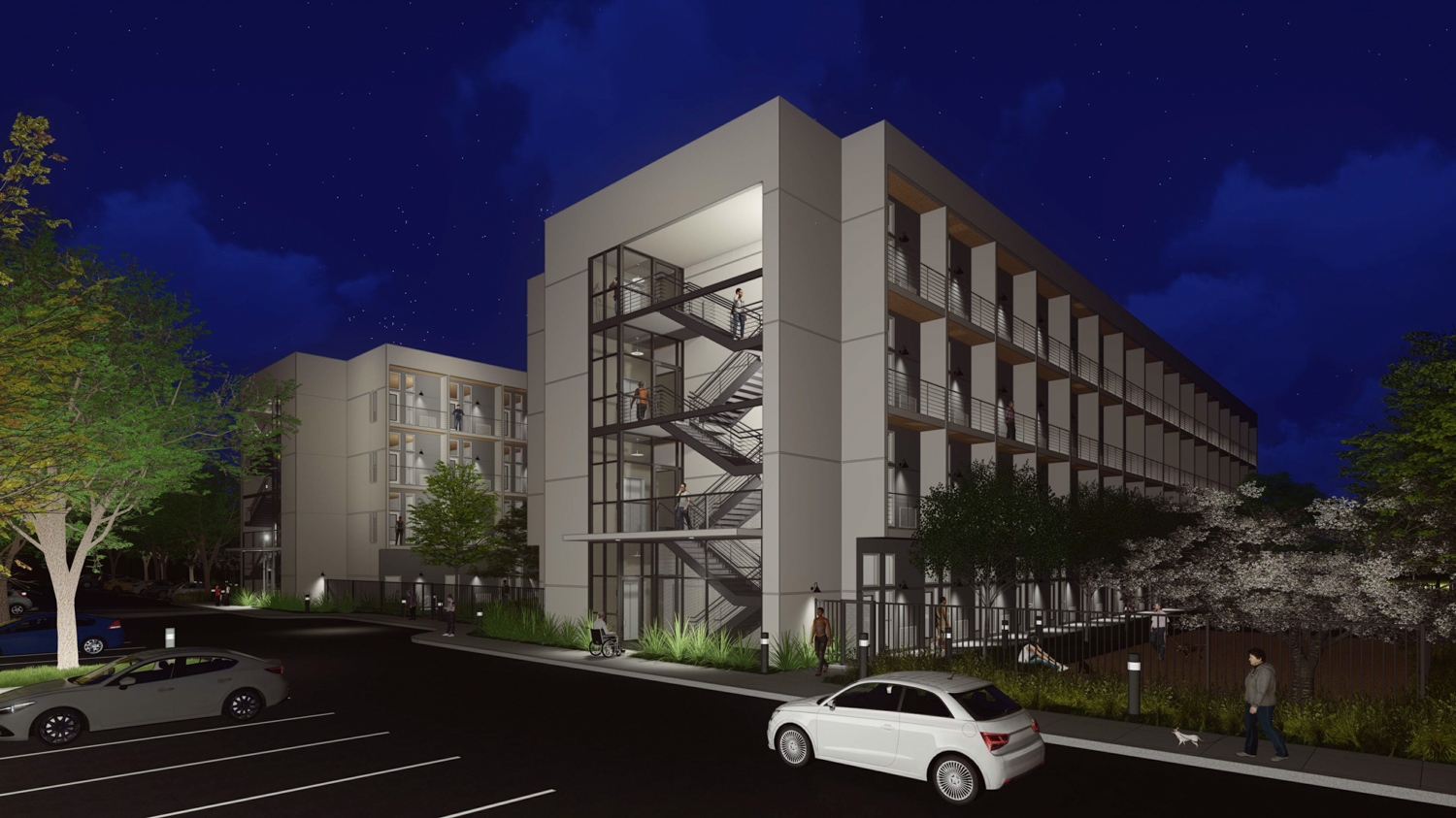
7141 Woodbine Avenue night view, rendering by 19Six Architects
The project site is a parcel spanning an area of 62,847 square feet. The scope of work includes the construction of a four-story apartment building offering 108 dwelling units. The four-story will yield a total built-up area spanning 47,063 square feet.
The four-story will rise to a height of 52 feet. A surface parking lot covers much of the property, providing a capacity for 64 cars. Additional parking will be included for 60 bicycles. There will be 200 studios and 16 one-bedrooms. On-site amenities will include a medication garden, outdoor table tennis, and barbecue areas outdoors. Inside, residents will have access to on-site management, laundry rooms, bicycle parking, and meeting spaces. Additional services will be accessible through various non-profit agencies.
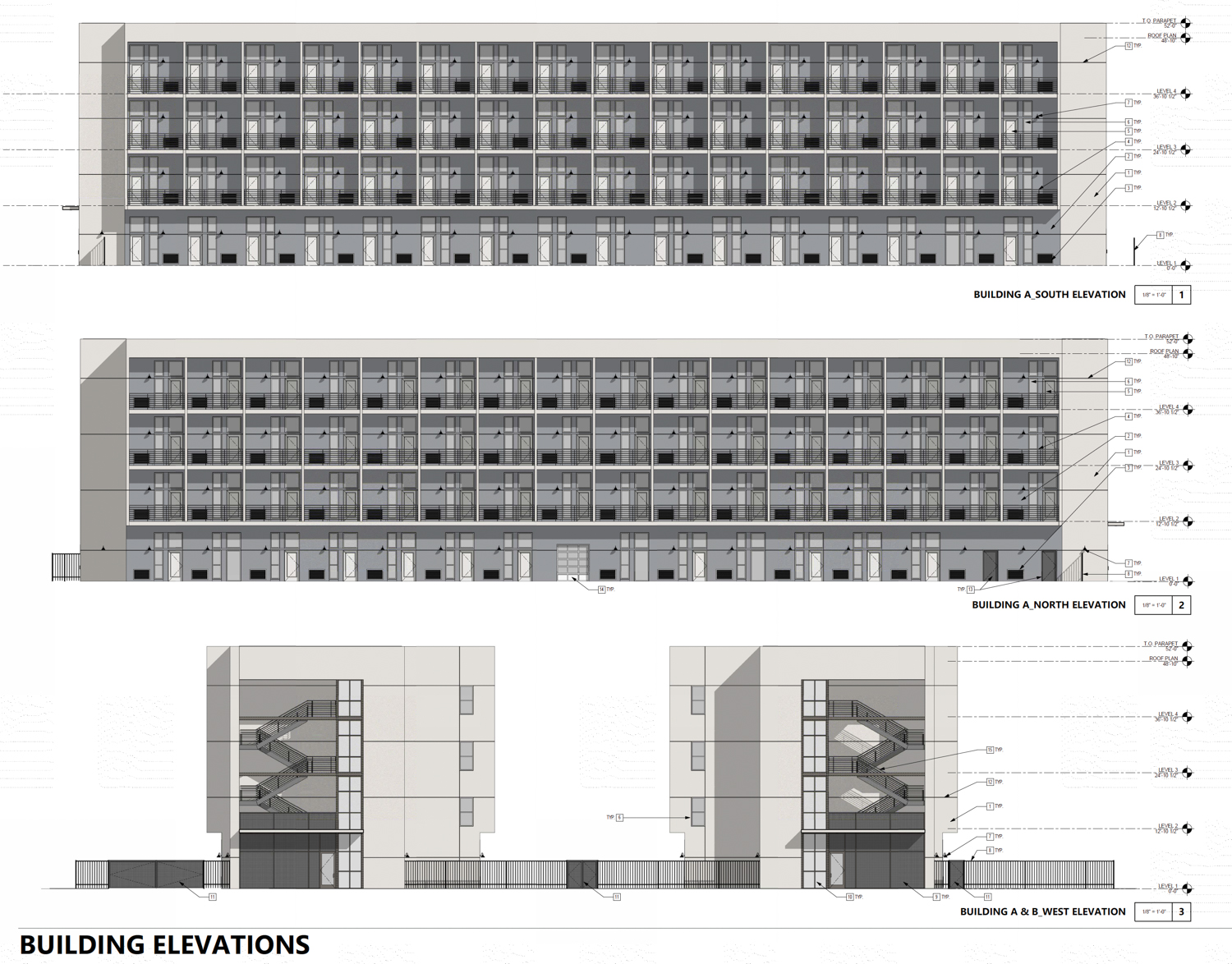
7141 Woodbine Avenue vertical facade elevations, illustration by 19Six Architects
An expedited review has been requested. Proposed site work includes demolition, site grading, construction of private underground utilities, walkways, driveways, parking, landscape, and amenities.
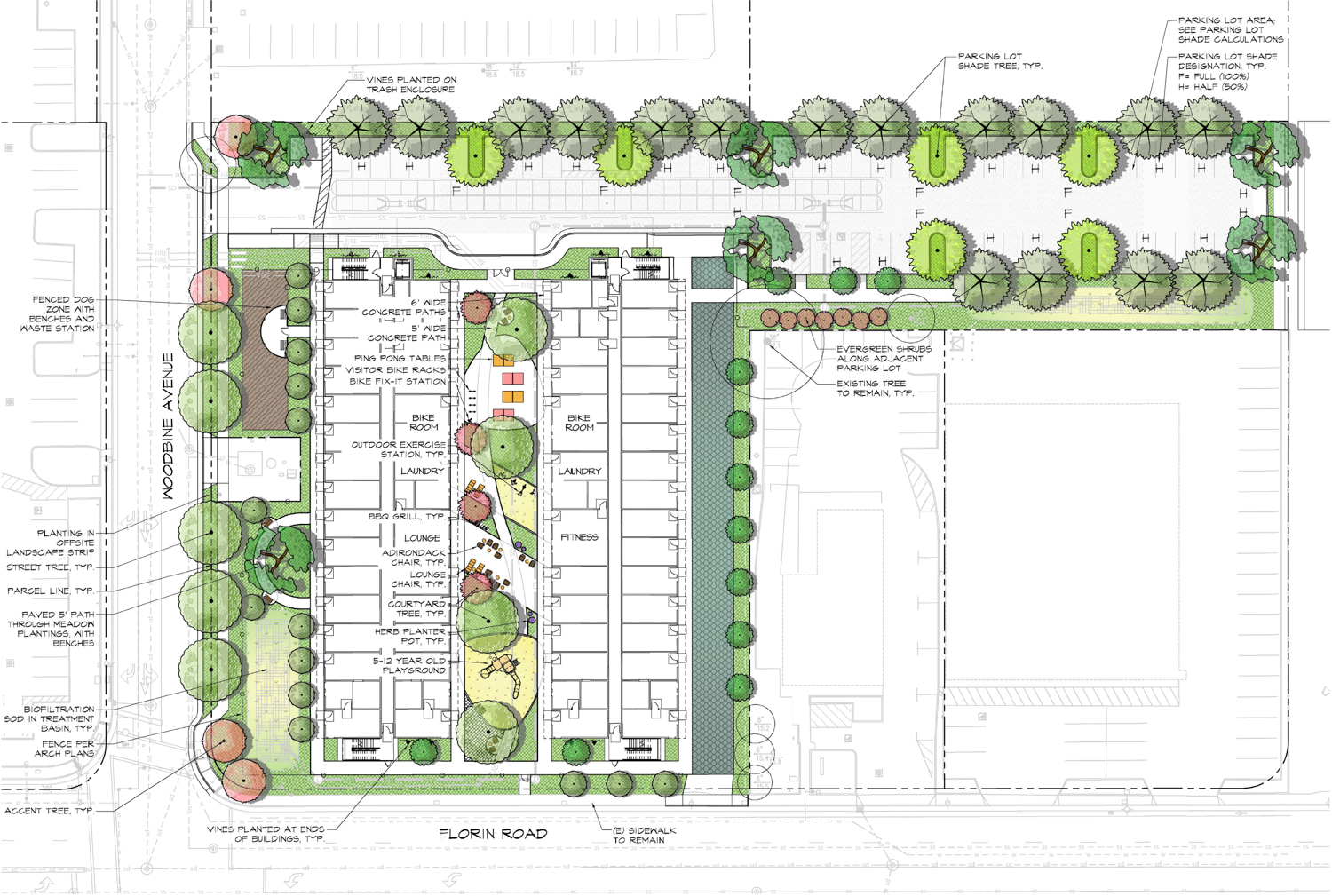
7141 Woodbine Avenue landscaping map, illustration by Yamasaki Landscape Architecture
The surrounding area includes several shops, restaurants, and a grocery store. Future residents will be just half a mile from the Florin Station, serviced by the Blue Line light rail trains.
Subscribe to YIMBY’s daily e-mail
Follow YIMBYgram for real-time photo updates
Like YIMBY on Facebook
Follow YIMBY’s Twitter for the latest in YIMBYnews

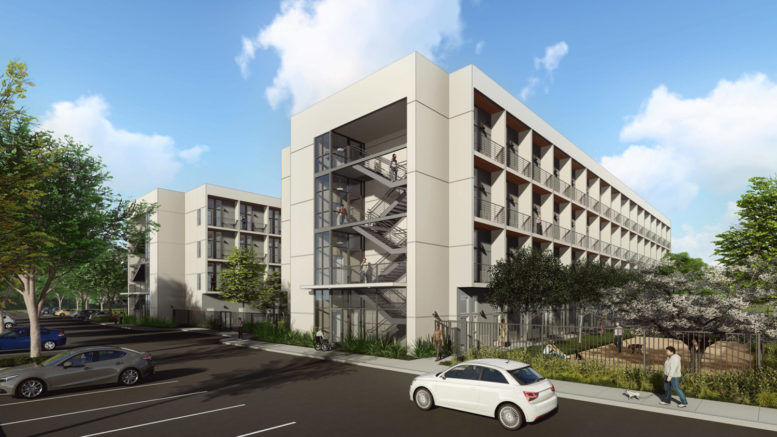


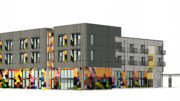

Where are they going to build the new Episcopalian Nuns Convent for Trinity Cathedral in Sacramento City ?