The Berkeley Design Review Committee is scheduled to review plans for one of the tallest buildings in the city’s pipeline at 2128 Oxford Street, Downtown Berkeley. The 26-story structure, called the Hub, will bring well over a thousand bedrooms across 456 units overlooking the UC Berkeley campus. Chicago-based Core Spaces is the project developer.
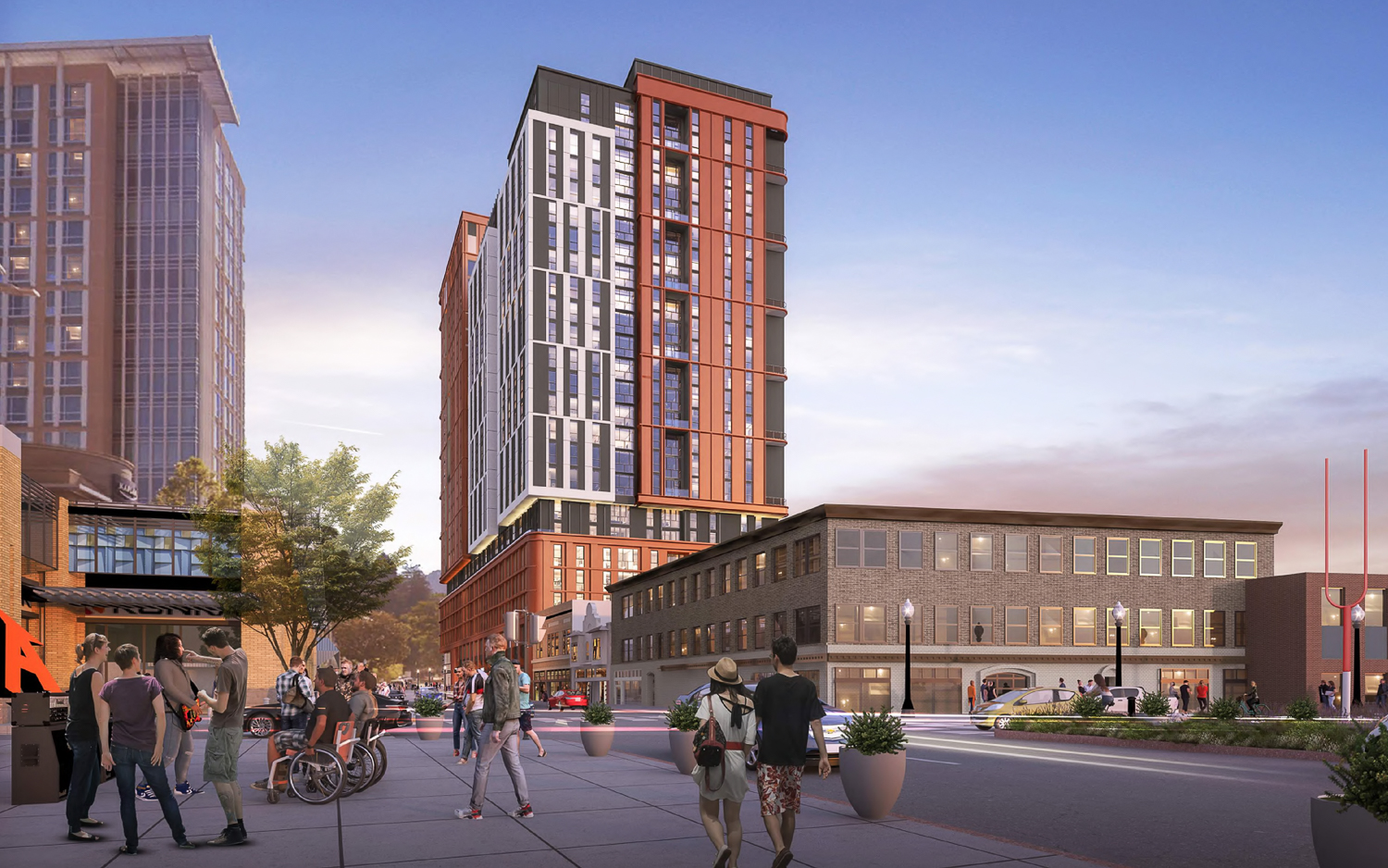
The Hub at 2128 Oxford Street seen from Shattuck Avenue, rendering by DLR Group
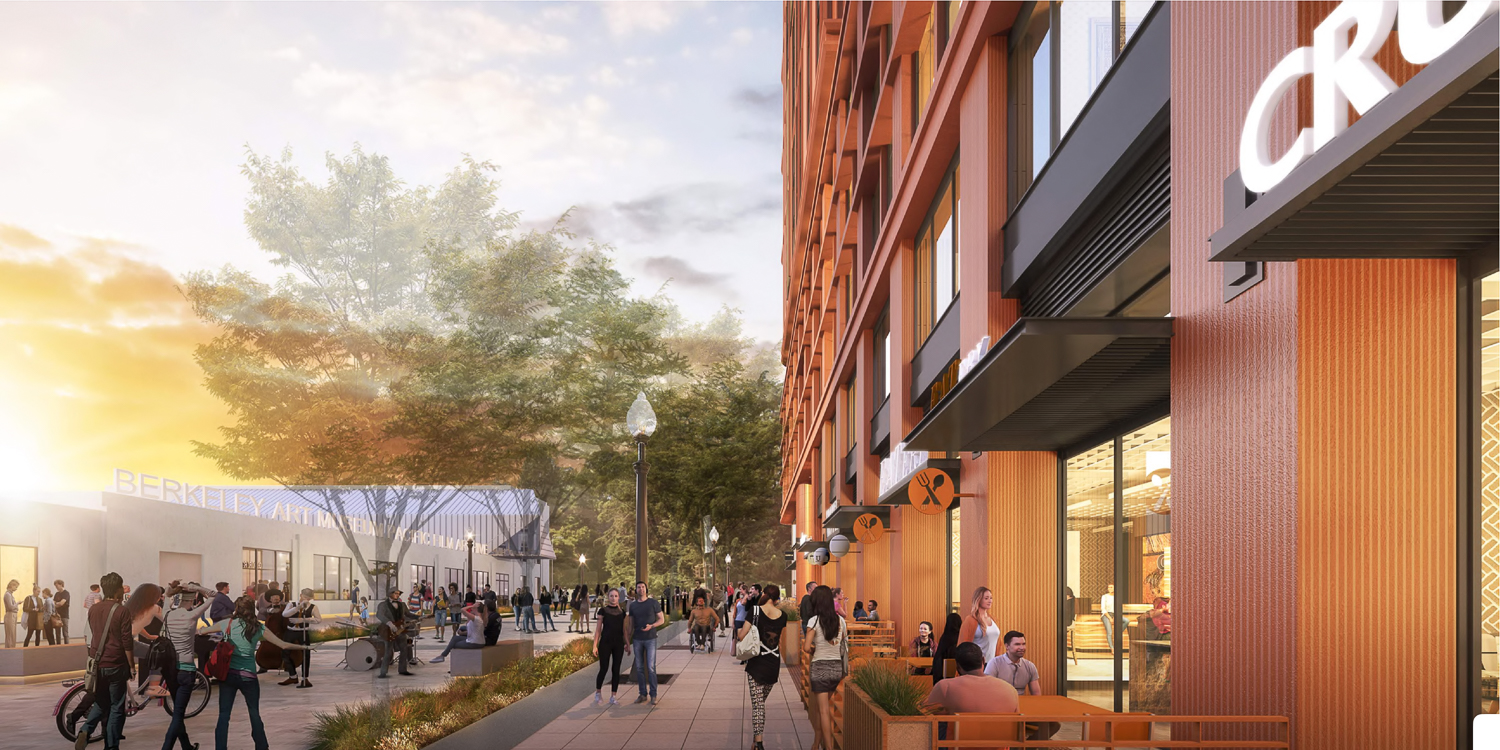
The Hub at 2128 Oxford Street retail activity, rendering by DLR Group
The application uses the State Density Bonus program alongside Senate Bill 330 to increase residential capacity and streamline the approval process. The proposal includes several community benefits required by the city standards, including retail assistance for existing commercial tenants, improved public open space, on-site affordable housing, and assured labor agreements.
Once complete, The Hub will have 40 very low-income affordable homes, including 16 replacement residences for rent-controlled studios that will be demolished for construction. An additional $11 million will be contributed to the city’s Affordable Housing Trust Fund. Rhoades Planning Group is consulting on land use.
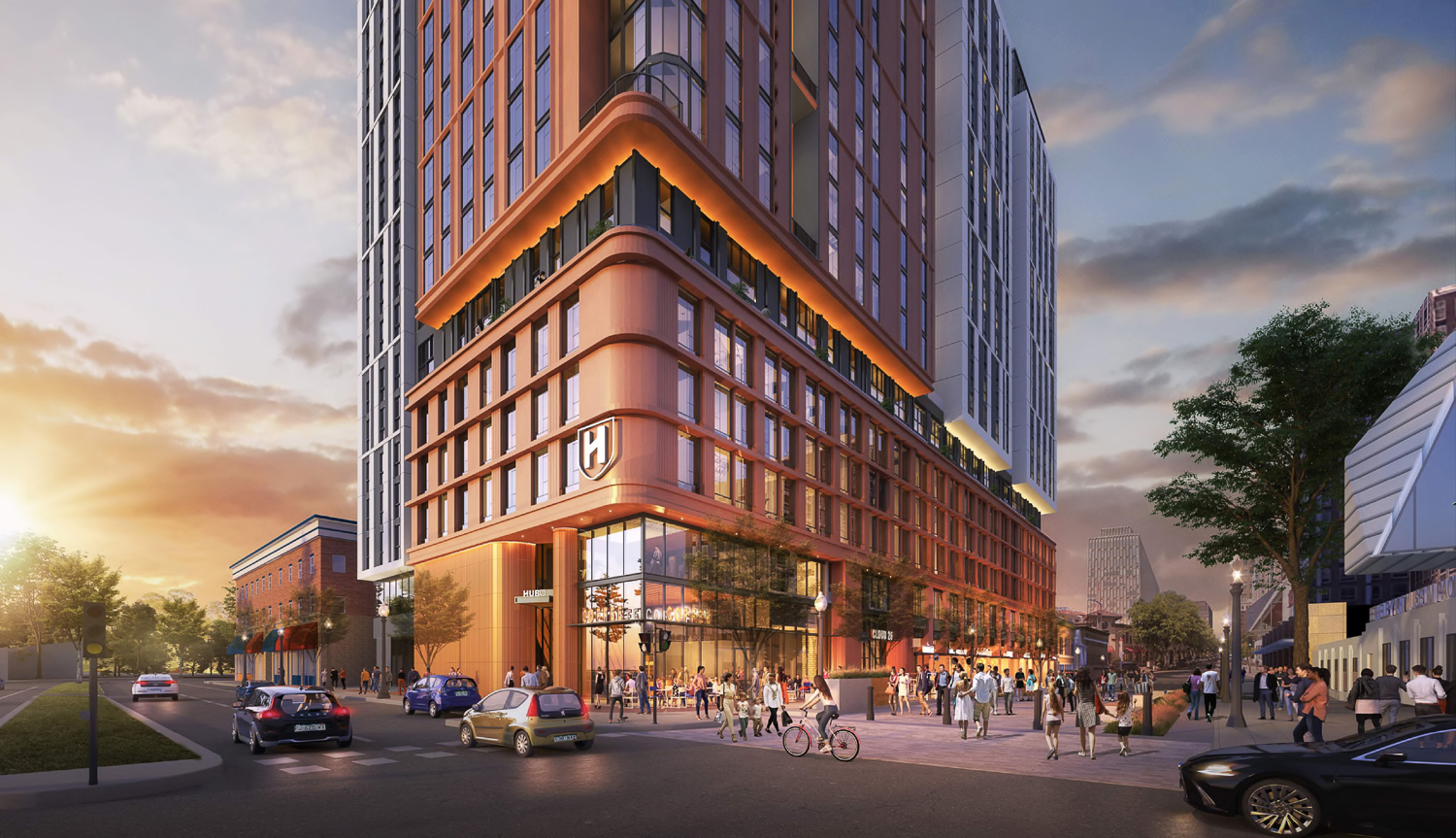
The Hub at 2128 Oxford Street podium detail, rendering by DLR Group
The 285-foot-tall structure is expected to yield a combined 695,000 square feet, including 528,200 square feet for the 456 apartments, 14,900 square feet of retail, and 7,300 square feet for the ground-level garage. Unit types will vary, with 72 studios, 97 two-bedrooms, 265 three-bedrooms, and 22 four-bedrooms.
The structure will offer roughly 21,000 square feet of open space, including 9,700 square feet of balconies and 11,135 square feet across the rooftop decks. Parking will be included for 36 cars and 303 bicycles. Residents will gain access to tenant terraces on floors two and eight. The largest open space will be the 25th-floor rooftop deck, offering what panoramic views across the city and region. Amenities will include outdoor grilling stations, seating, firepits, hot tubs, and a potential rooftop restaurant.
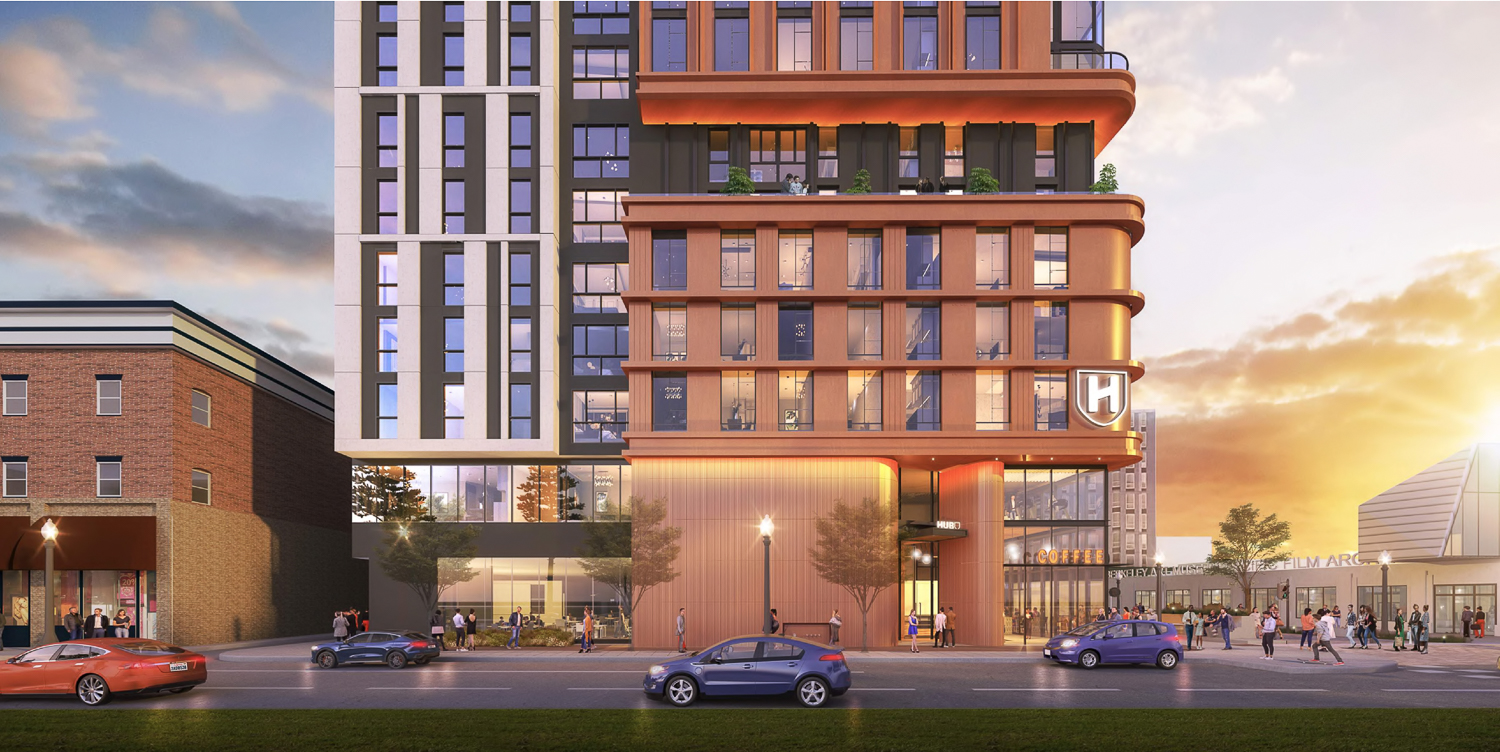
The Hub at 2128 Oxford Street view over Oxford Street, rendering by DLR Group
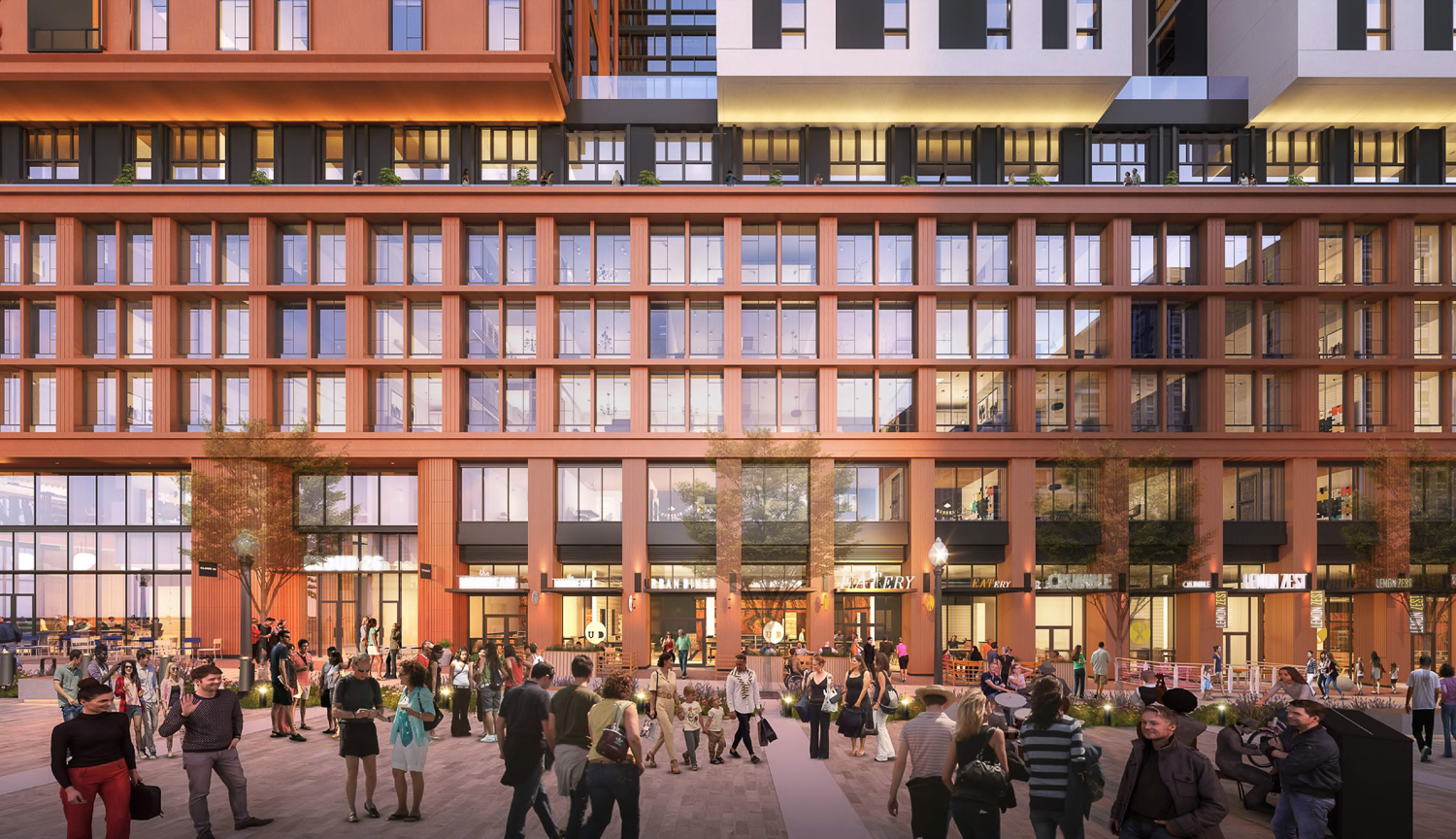
The Hub at 2128 Oxford Street podium view overlooking Center Street, rendering by DLR Group
DLR Group is the project architect, working with Chicago-based Site Design Group for landscape architecture. The slab tower will rise up with articulation to break down the overall scale of the structure, visually establishing a five-story podium and the upper floors separated by distinct material choices.
The tower’s most prominent perspective will be from the UC Berkeley Campus across Center Street and Oxford Way. The project team writes that the “prominent corner tower element accentuates the verticality of the building while incorporating cementitious materials that reflect that of Spanish colonial tiles found throughout the campus and within the surrounding downtown context.”
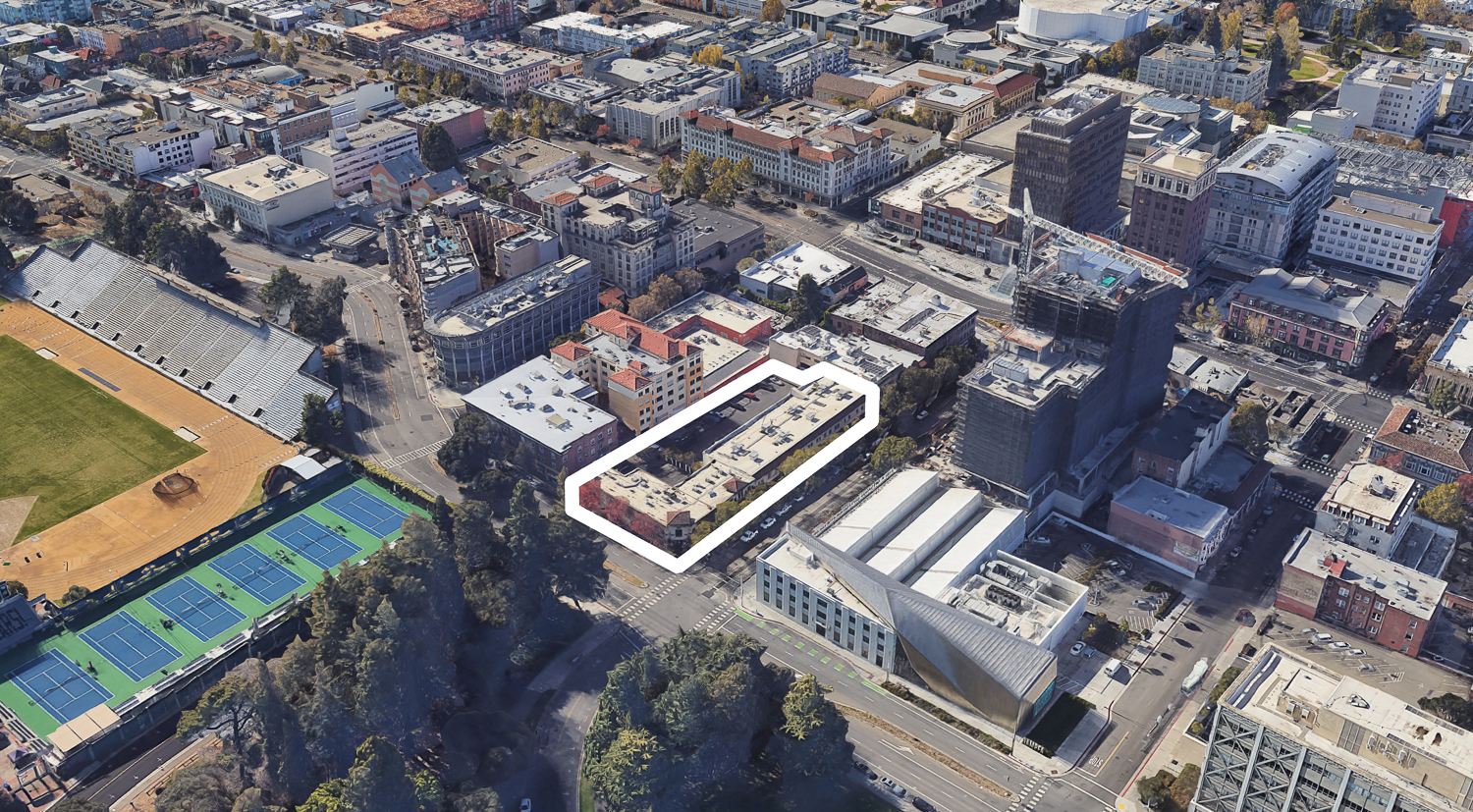
2128 Oxford Street lot approximately outlined by SF YIMBY, aerial view via Google Street View
The 0.82-acre parcel occupies a corner of Oxford and Center Street on a block bound by Shattuck Avenue and Allston Way. The site overlooks the crescent driveway that serves as the western entrance to the iconic UC Berkeley Campus. Future residents will be in the city’s heart, next to the Downtown Berkeley BART Station and just a few blocks from Southside’s student-packed Telegraph Avenue thoroughfare.
Construction is expected to last roughly three and a half years from demolition to completion. The estimated cost and starting time for construction have yet to be shared.
The Design Review Committee meeting is scheduled for tomorrow, Thursday, July 18th, starting at 6:30 PM. It will be held in the North Berkeley Senior Center. For more information about the event and how to participate, see the meeting agenda here.
Subscribe to YIMBY’s daily e-mail
Follow YIMBYgram for real-time photo updates
Like YIMBY on Facebook
Follow YIMBY’s Twitter for the latest in YIMBYnews

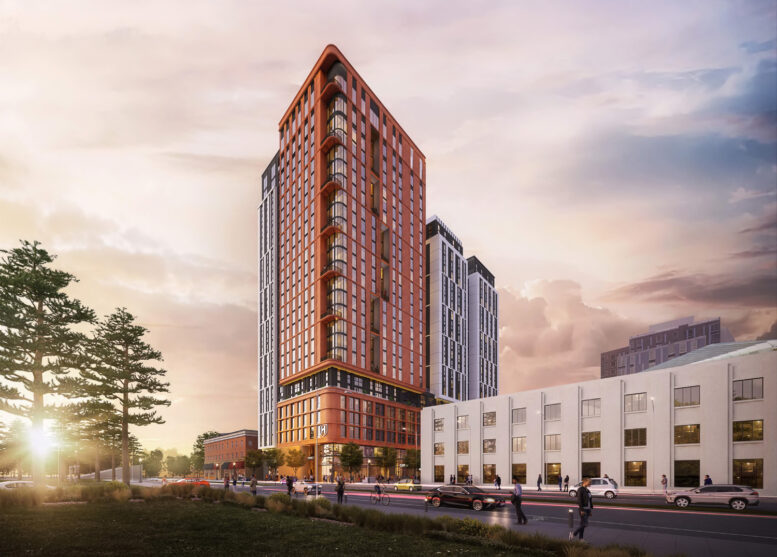
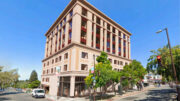



I read somewhere that Berkeley rents have been decreasing as a result of more housing being built. Let’s build, baby build!
It’s true! The market rate for 1-bedroom rents in Berkeley peaked in 2018 and has fallen about 15% since then.
Great additional density in a location that’s perfect. It’s a huge shame to be losing all those small businesses. The companies managing these high rises have done a poor job in actually filling the new commercial space. It’s not improving the fabric of our streets.
How would they properly fill the space? Smaller units? Lower rent? Subsidies? Are they replacing successful businesses? What does the zoning rules and building codes prescribe?
Hopefully they will close Center St. to cars and open it up to create outdoor seating for the restaurants and more flow to the Museum and entrance to campus. They seem to show that in the picture in the article.
Good to see a development company other than Trachtenberg join the Berkeley housing proposals. And 26 stories is significant