Construction has topped out for phase one of the YouTube headquarters redevelopment in San Bruno, San Mateo County. Crews have brought together the steel and mass-timber frame that form two three-story office buildings designed by the New York-based SHoP Architects. San Francisco-based Ellis Partners is the development manager.
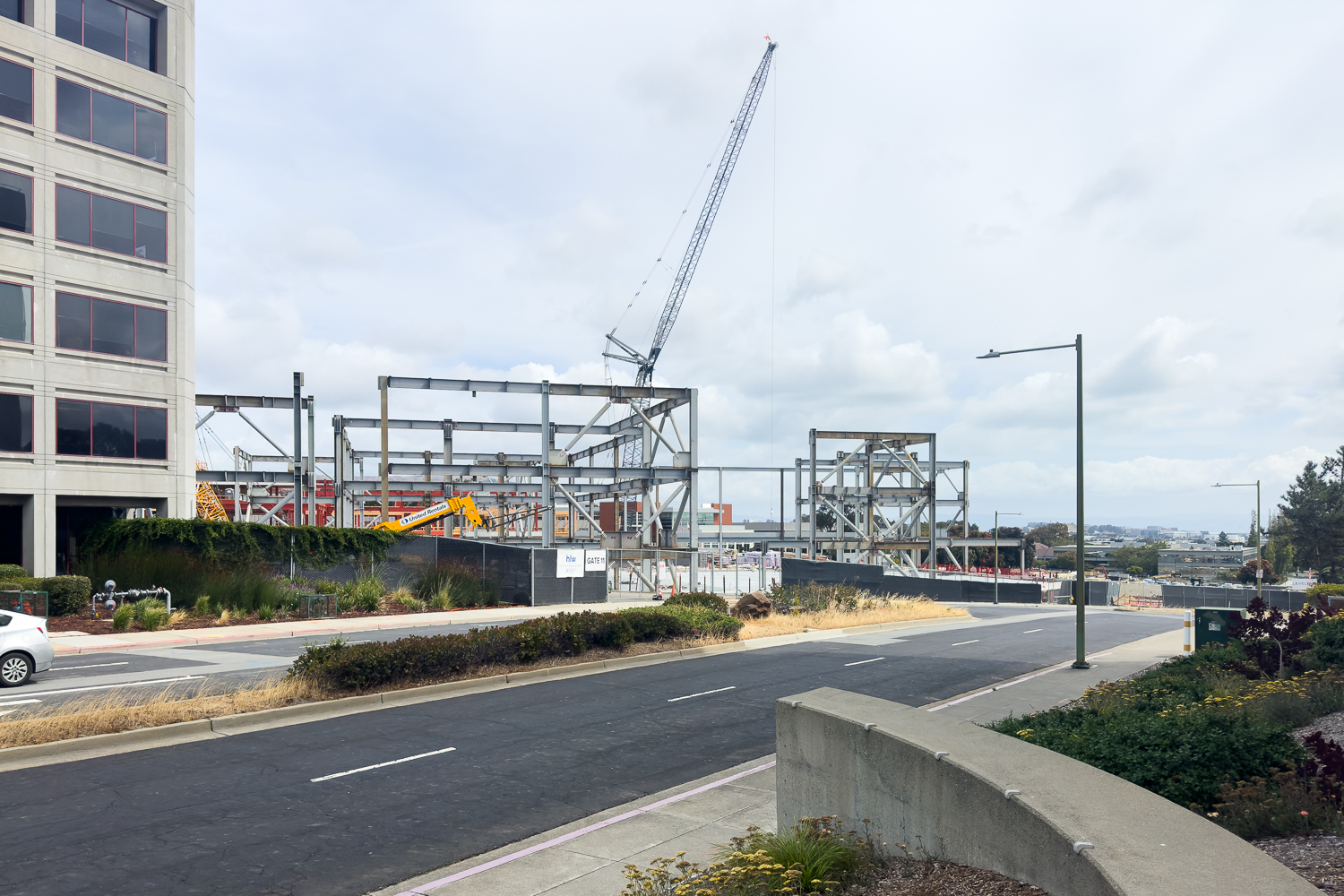
YouTube HQ construction progress seen from Bayhill Drive, image by author
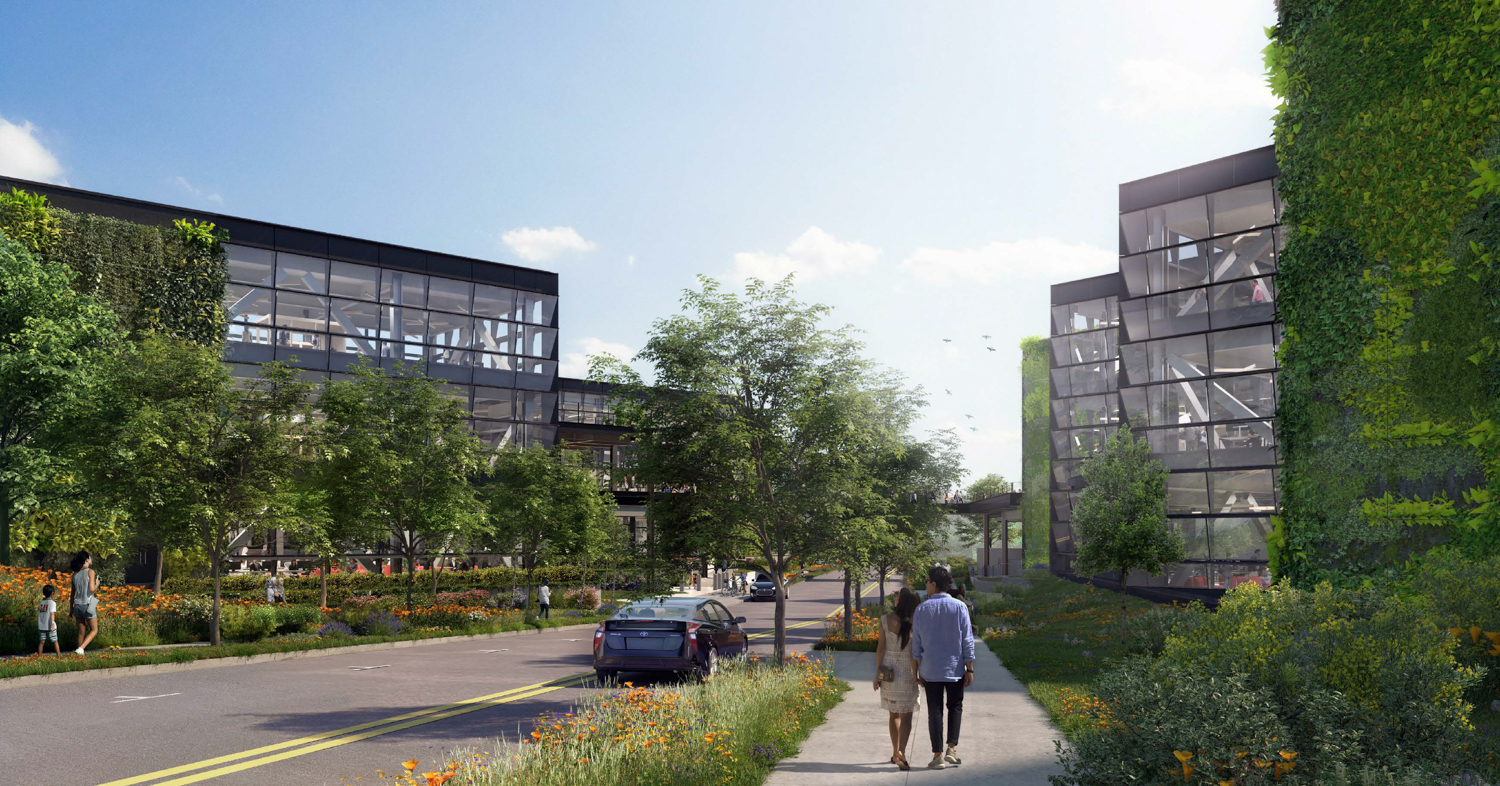
YouTube HQ view east on Grundy Lane and Cherry Avenue, design by SHoP Architects
SHoP Architects is responsible for the design. The firm has done several projects for Alphabet, including the conceptual Charleston East plan and collaboration with the Downtown West master plan. The firm describes its work for the YouTube Headquarters, the video platform owned by Alphabet, as “designed to be an anti-icon, a building that puts people first.”
The material palette contrasts dark metal girders and louvers with pale Douglas fir timber, giving an architectural expression of structural transparency and holistic simplicity. The facade mock-up spotted by YIMBY last year is still in the same spot, with no sign of deterioration or distress.
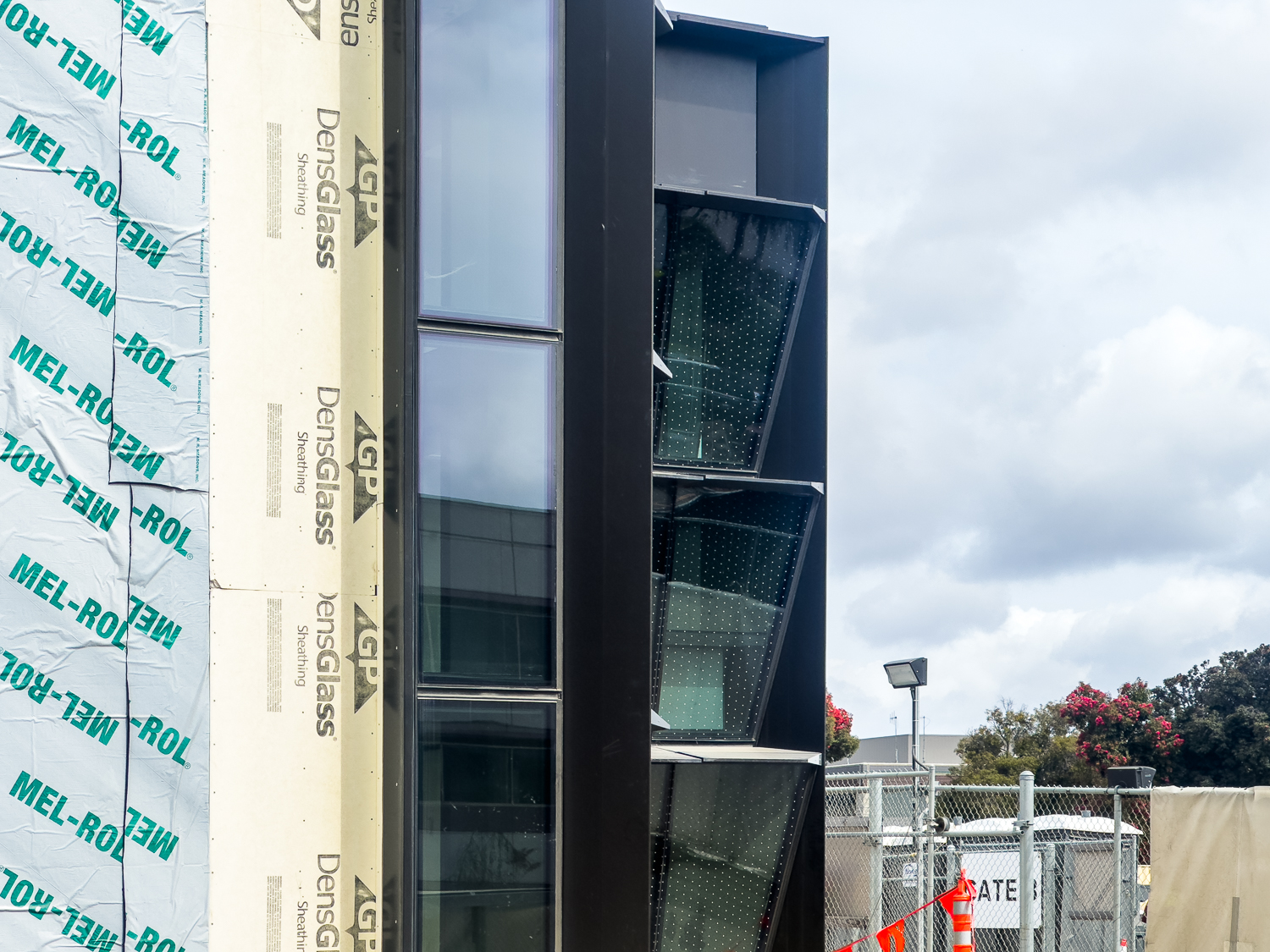
YouTube HQ facade mock-up on site, image by author
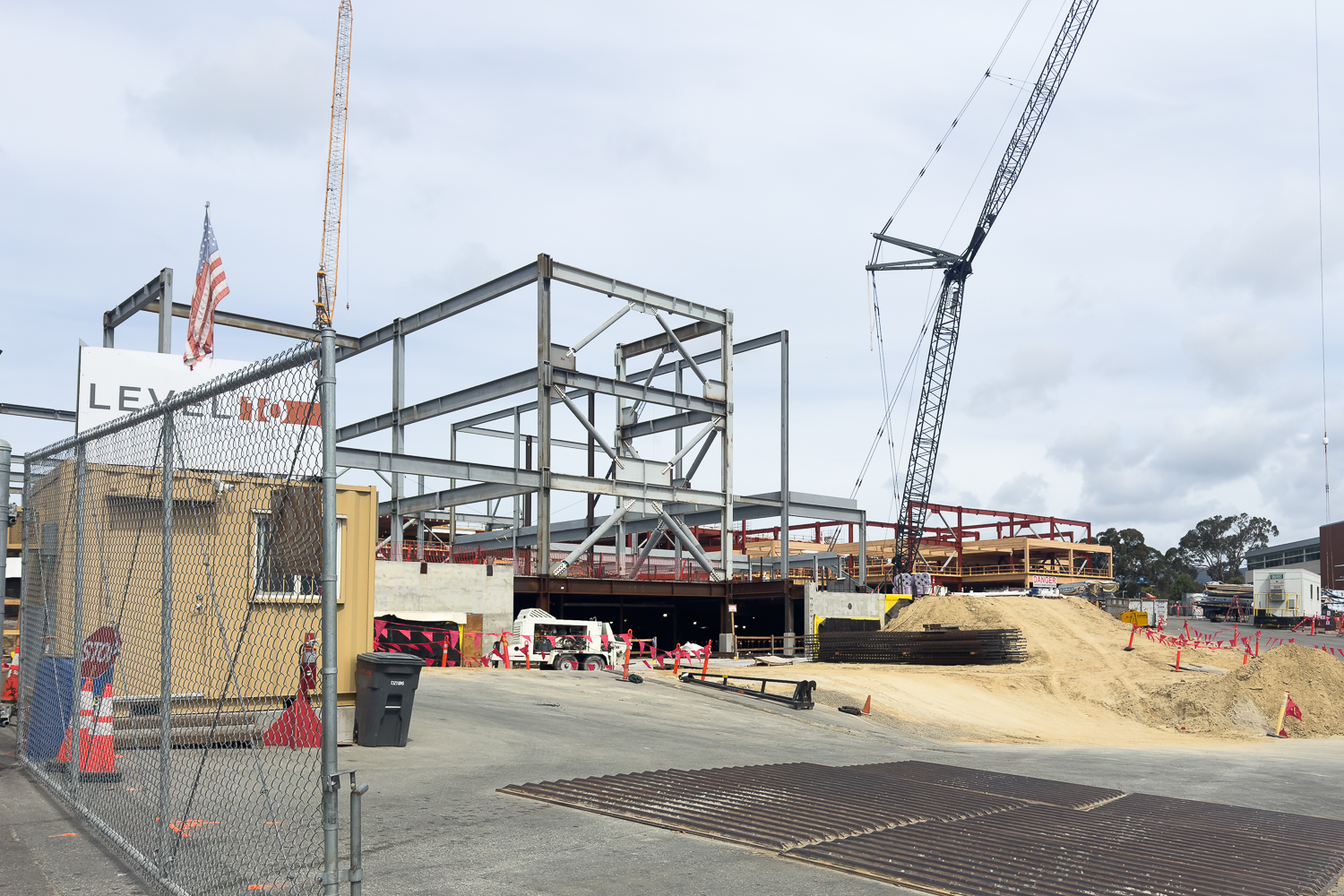
YouTube HQ, image by author
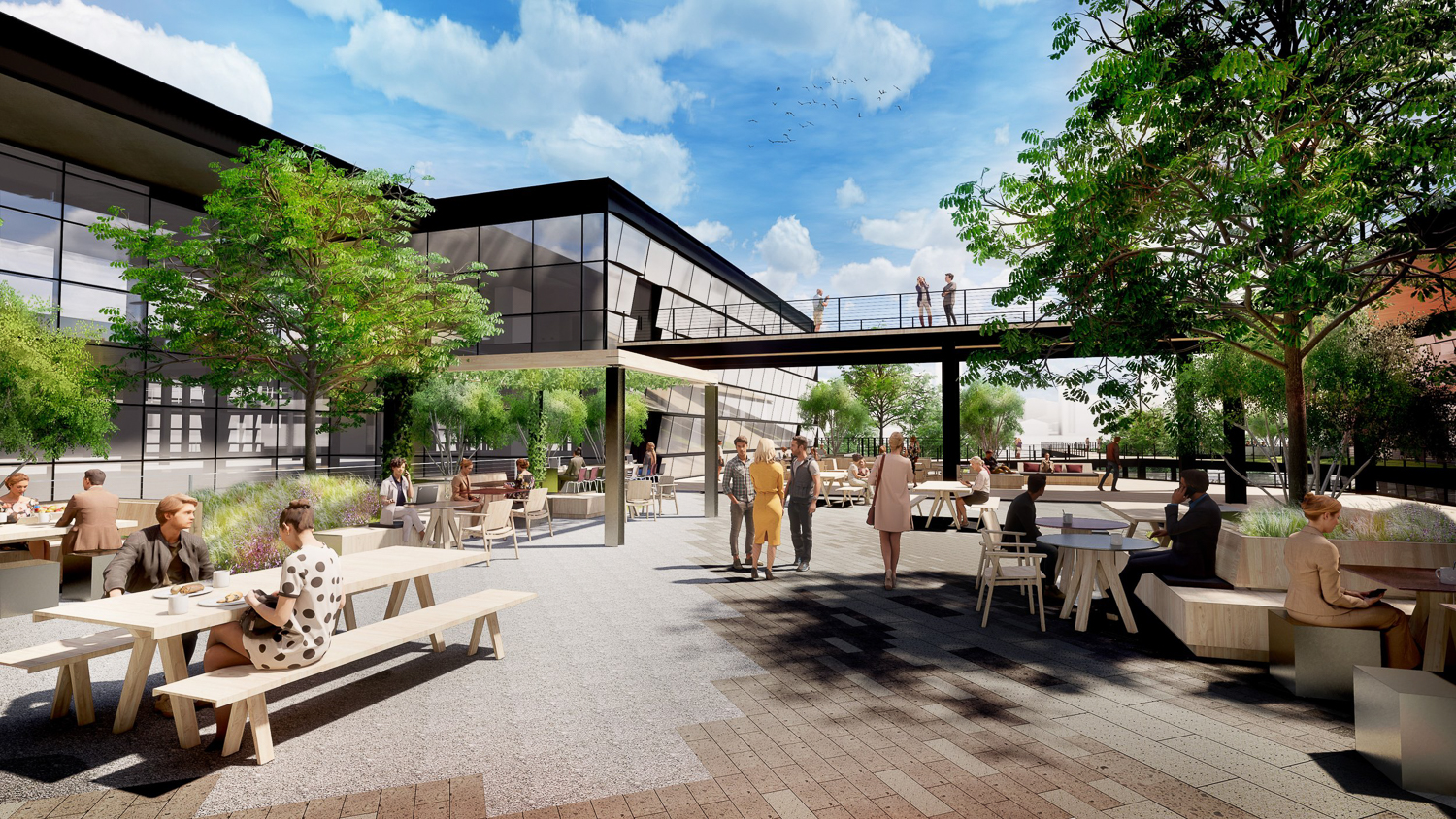
YouTube HQ on-site cafe, rendering by SHoP Architects and Surfacedesign
Phase one of construction includes the two structures currently rising at 1300 Bayhill Drive and 1350 Grundy Lane, which will have 440,000 square feet of office space on top of three basement garage floors. The combined three-level subterranean garages will yield around 710,000 square feet and have a capacity for 1,896 cars. Since the construction removed surface parking for employees, the underground garages will serve employees in the new offices and the two adjacent office buildings.
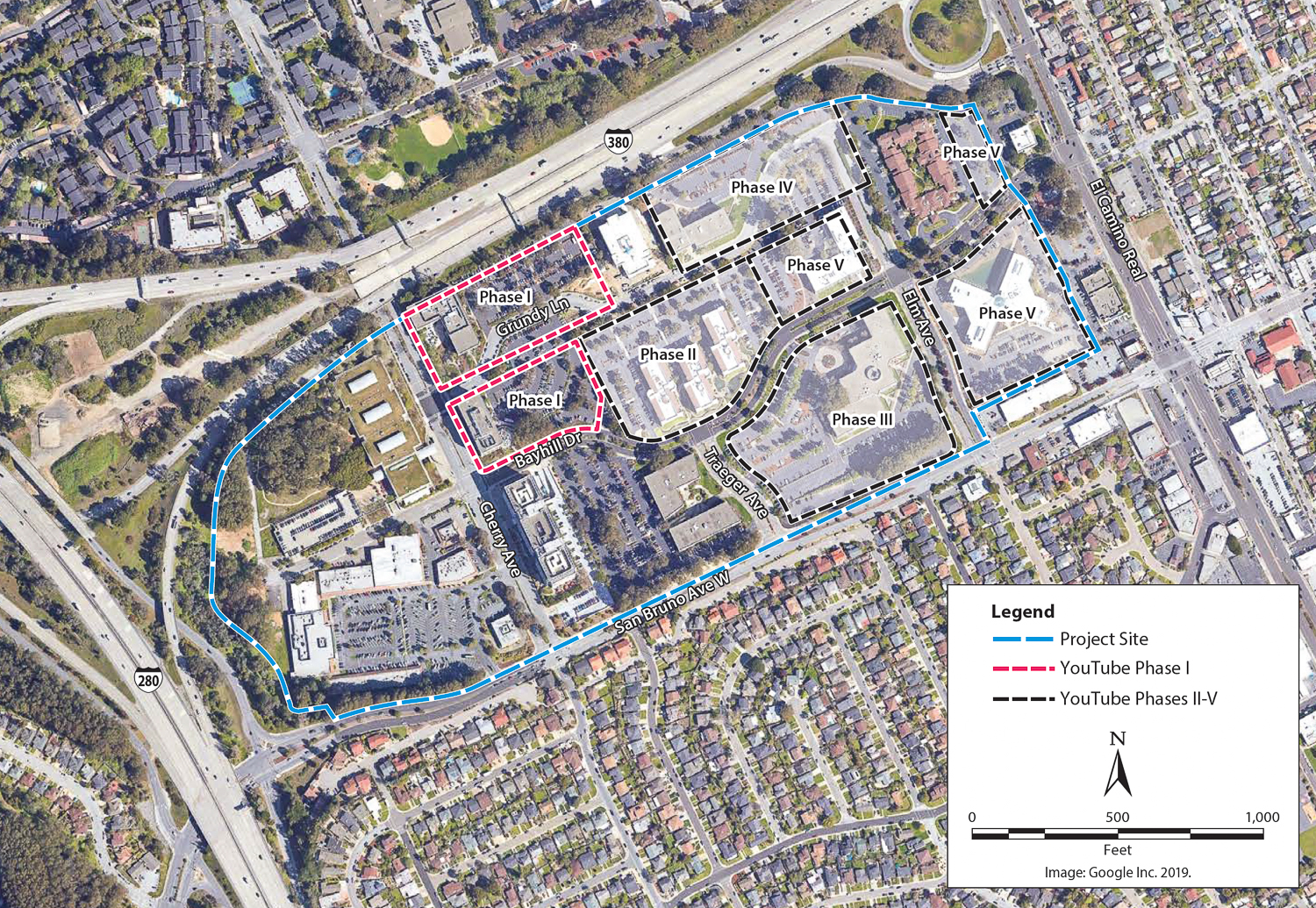
YouTube HQ phased development, image via Final EIR
The current phase of construction is described by the YouTube master plan as phase one of five. Phase two is expected to bring two more office buildings, each around a quarter million square feet. The full master plan spans 92 acres and includes around 2.5 million square feet of office space.
SHoP Architects is the design architect, working in collaboration with Santa Monica-based HLW. HoK drafted the campus plan, while Surfacedesign, an SF-based landscape architect, will design the open space. BKF is the project’s civil engineer, and Level 10 Construction is the general contractor.
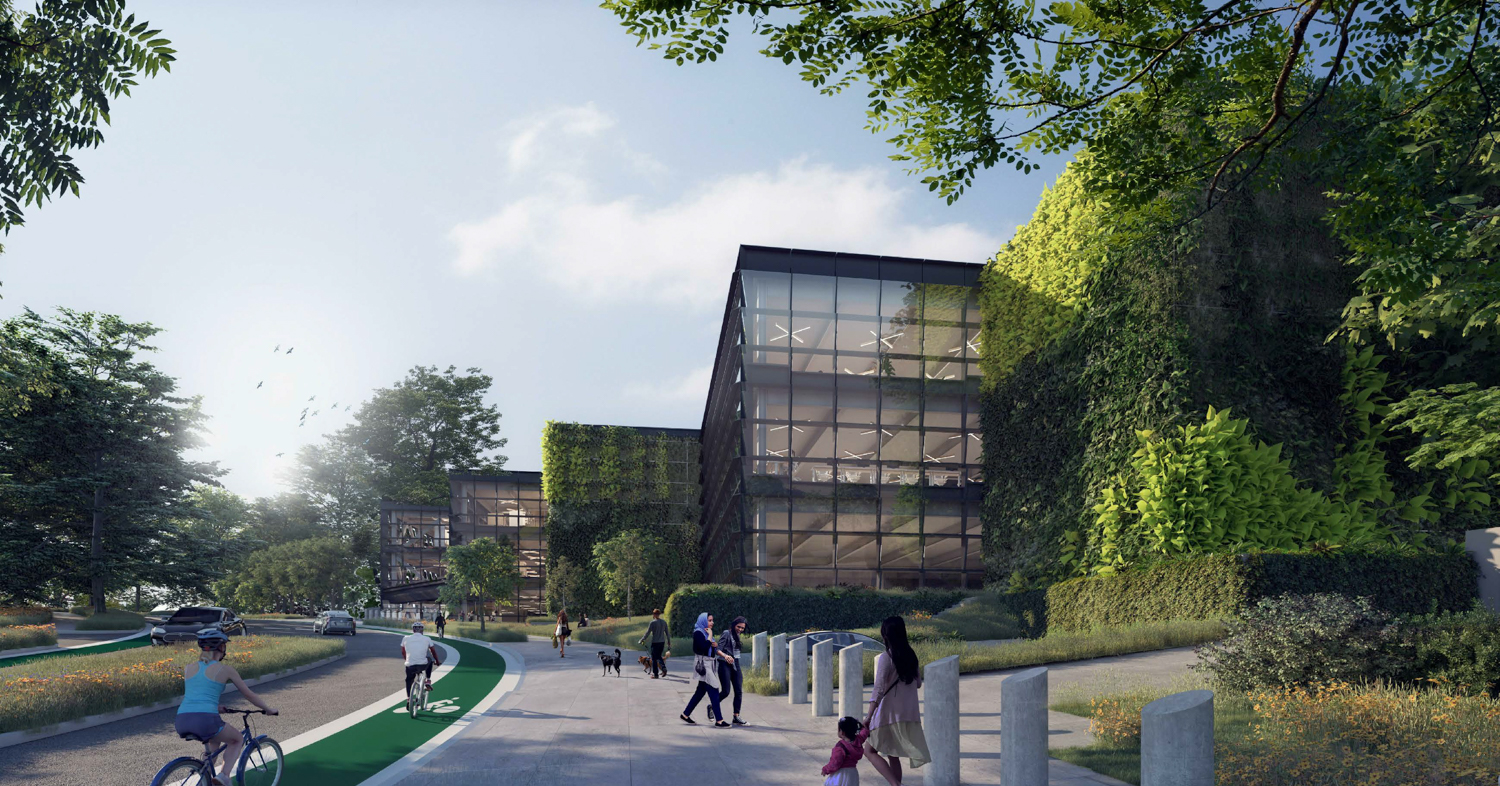
YouTube HQ viewed west on Bayhill Drive toward Cherry Avenue, design by SHoP Architects
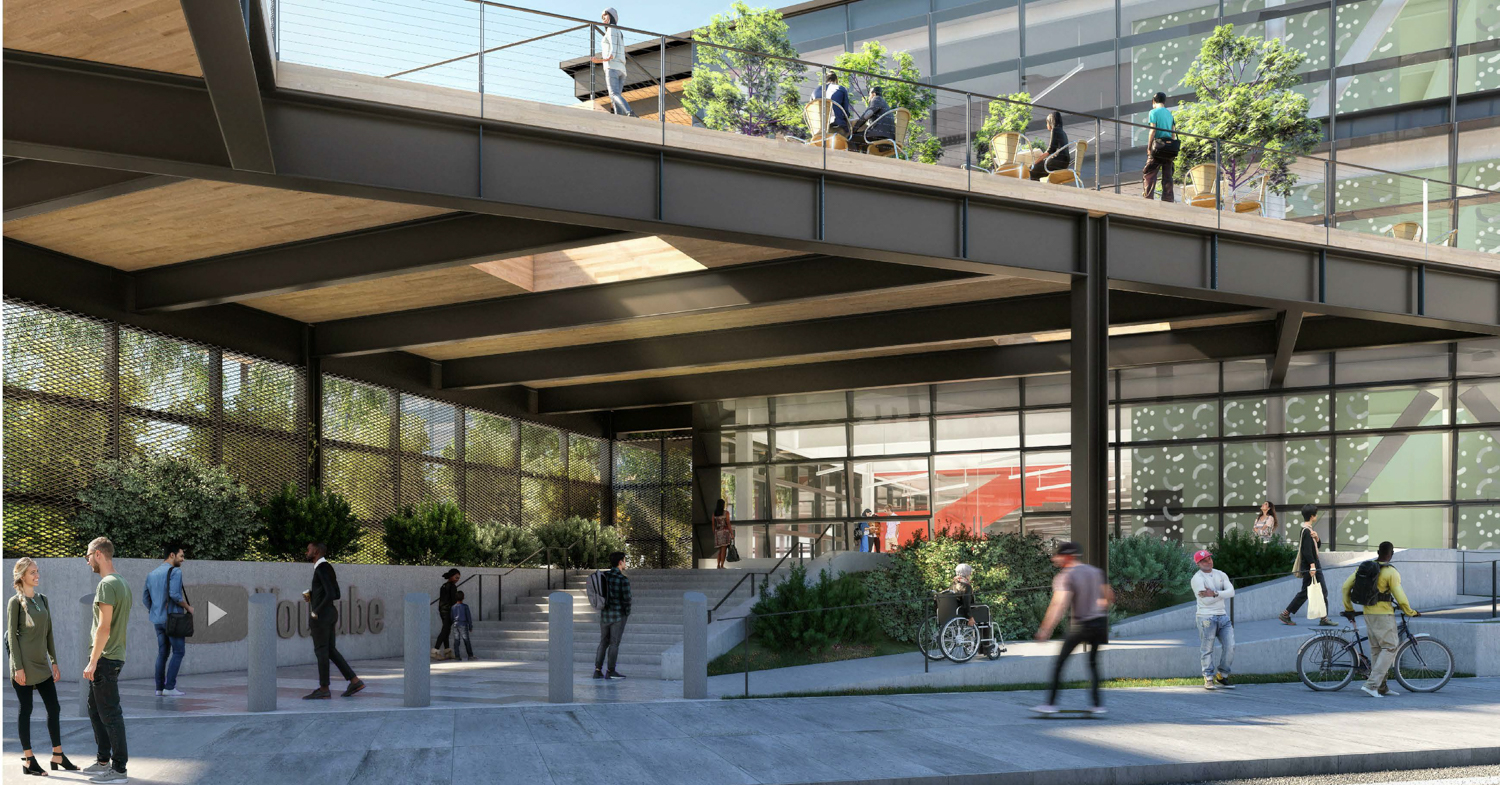
YouTube HQ Phase 1 South entry plaza, design by SHoP Architects
San Bruno approved phase one for YouTube in 2021, with construction starting in 2022. By last year, crews had finished excavation work and digging out space for the sizable garage. Construction is expected to finish next year.
Subscribe to YIMBY’s daily e-mail
Follow YIMBYgram for real-time photo updates
Like YIMBY on Facebook
Follow YIMBY’s Twitter for the latest in YIMBYnews

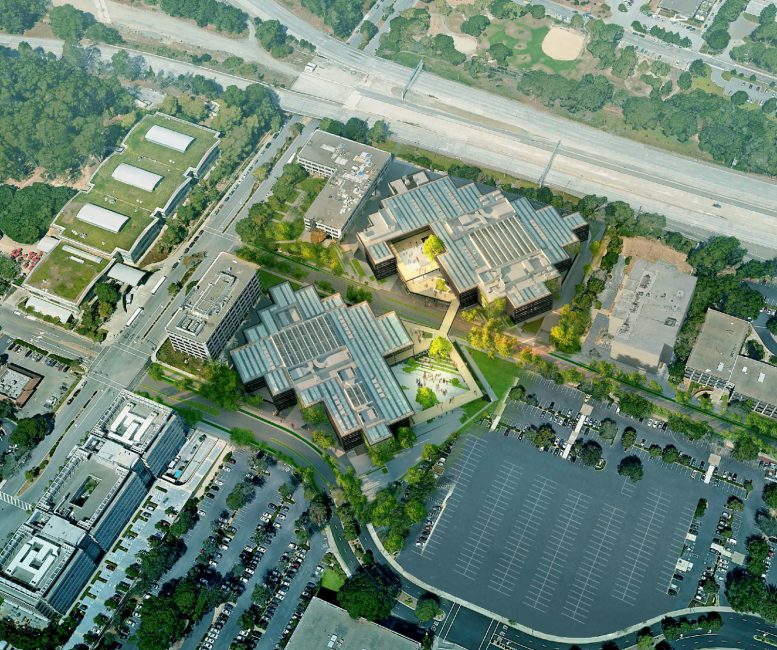
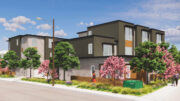
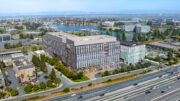
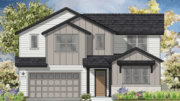
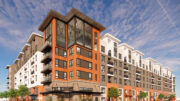
Flat surface parking. Why?
Fail.
710,000 square feet of subterranean parking with a capacity for 1,896 cars.
The article says it’s underground parking, not surface parking.
Probably because people drive. Maybe not you but most people do. If they want to attract the best talent they will need parking for them. We had 2 cars 18 years ago now we have 5 cars, due to everyone one working in different areas in the Bay and having different lifestyles. The underground parking in that area can only go so deep because of the water table. I was offered a job at Genentech and turned it down because of parking.
Thanks to you and your “lifestyles,” the earth will soon be burned to a cinder.
You’re correct Mr Mouse, in about 4.9 billion years when our galaxy collides with the Andromeda Galaxy.
Most people work from home 60-70% of the time now at tech companies.
San Bruno BART station is within walking distance of YouTube’s headquarters
Kudos for your sensible take. Folks don’t seem to want to comprehend that next to nobody actually desires to take BART or CalTrain to go work in
the ‘burbs. Unlike residential projects where developers can hoodwink cities and housing consumers into believing that only limited parking is needed, commercial employers know better. For them to attract workers, they need to provide parking.
I would like to think the entire roof is solar panels, but I don’t think so.
Fail.
Except for the vast parking lot, the siting looks interesting, which helps with the monotony of the buildings and building height. Admittedly though, the parking area could be used to make future expansion possible.
I believe the first picture with the big parking lot is part of phase 2 where buildings will be built on.
@Kartik: the article *specifically* states that is *REPLACING* surface parking with these new underground garages.
Time to reassess your reading comprehension skills.
The phrase “topping out” is often used in your stories and headlines. Does that mean that the structure has reached its intended height? If you use a slang phrase in the headline, you should explain it in different word in the story.
Sorry, this looks like a suburban office park, especially at sidewalk level. Not sure how this creates a more urban environment, conducive to lower carbon footprint.