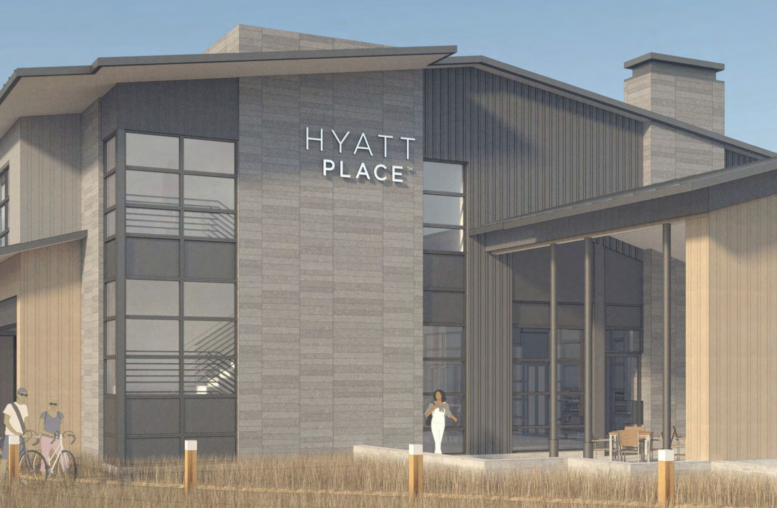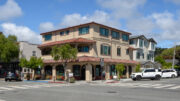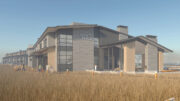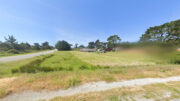The Half Moon Bay Planning Commission is scheduled to review plans for a new Hyatt Hotel development at 1200 Main Street in Half Moon Bay, San Mateo County. The project will reshape a five-acre parcel on the southern edge of Main Street with a 102-key hotel. RGJC SOUTH, LLC is responsible for the application.
AXIS/GFA Architecture + Design is responsible for the designs.

1200 Main Street Elevation via AXIS/GFA
The scope of work includes the development of two guest room buildings, the main lobby, a meeting room, and a pool. On top of the guest bicycle fleet, secure parking will be included for 30 bicycles. The L-shaped surface lot will have space for 148 cars.
Construction work will bring a 66,268 square-foot, 102-room hotel on the project site. The project proposes a subdivision allowing for future development of up to 16 dwelling units along Seymour Street, and the expansion of the car dealership parking lot. The hotel would consist of two main buildings, a north building and south building, and a parking lot that faces Main Street. A third, one-story building is proposed on the east side of the north building, which would house a bicycle rental shop. The north building would be a three-story structure consisting of guest rooms and employee areas and the south building would be a two-story structure consisting of the lobby and public space, with guest rooms on the second level.
A review meeting has been scheduled on Wednesday, October 9, 2024, at 06:30 pm, details of joining can be found here.
Subscribe to YIMBY’s daily e-mail
Follow YIMBYgram for real-time photo updates
Like YIMBY on Facebook
Follow YIMBY’s Twitter for the latest in YIMBYnews






Be the first to comment on "Half Moon Bay Planning Commission Reviews Hyatt Hotel Proposal"