Exterior work is wrapping up for the eight-story affordable housing project at 600 7th Street in SoMa, San Francisco. Crews with Guzman Construction and Suffolk Construction have finished installing most facade panels and can be seen making progress for the interiors of the future 221-unit apartment complex. Mercy Housing is the project developer.
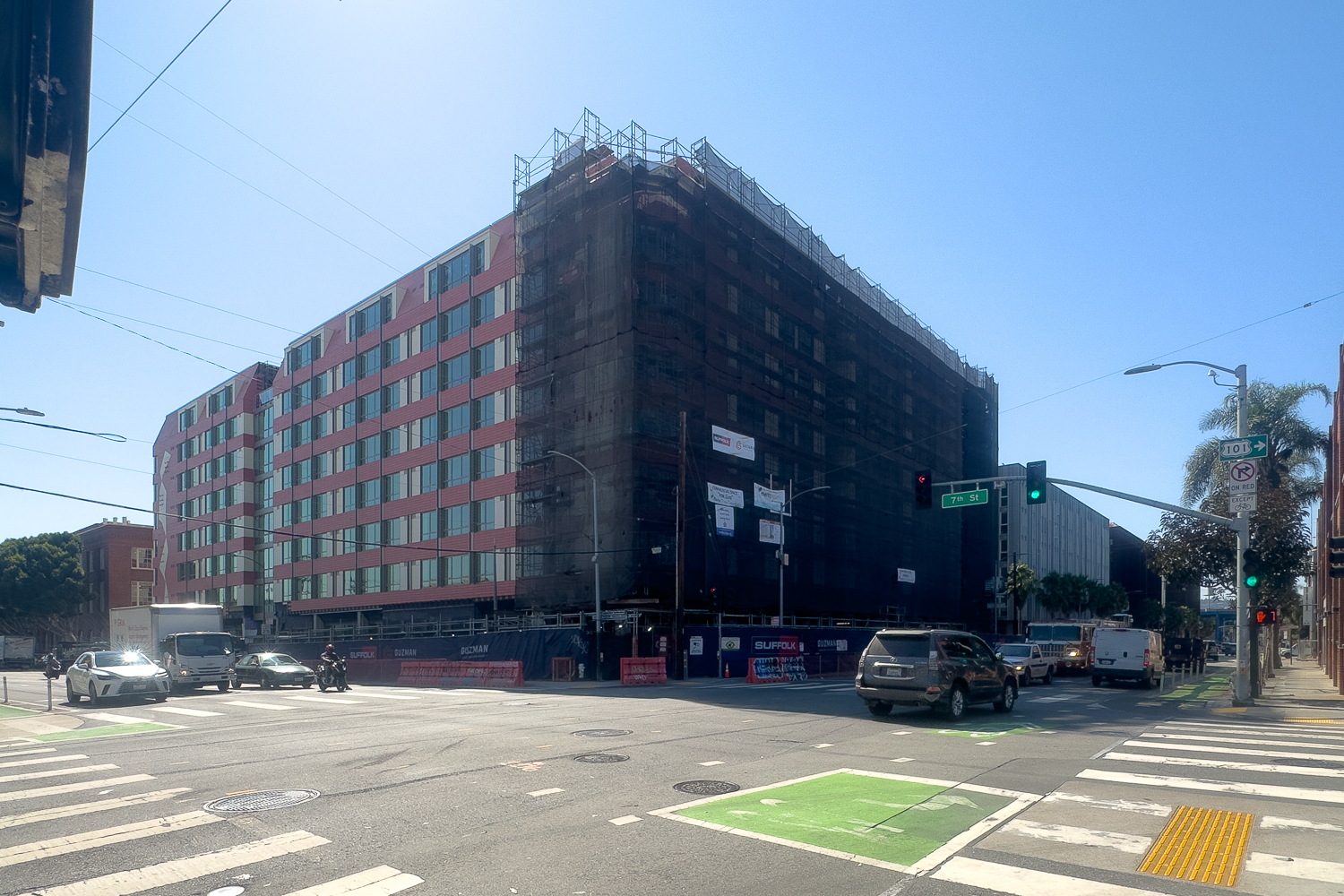
600 7th Street establishing view
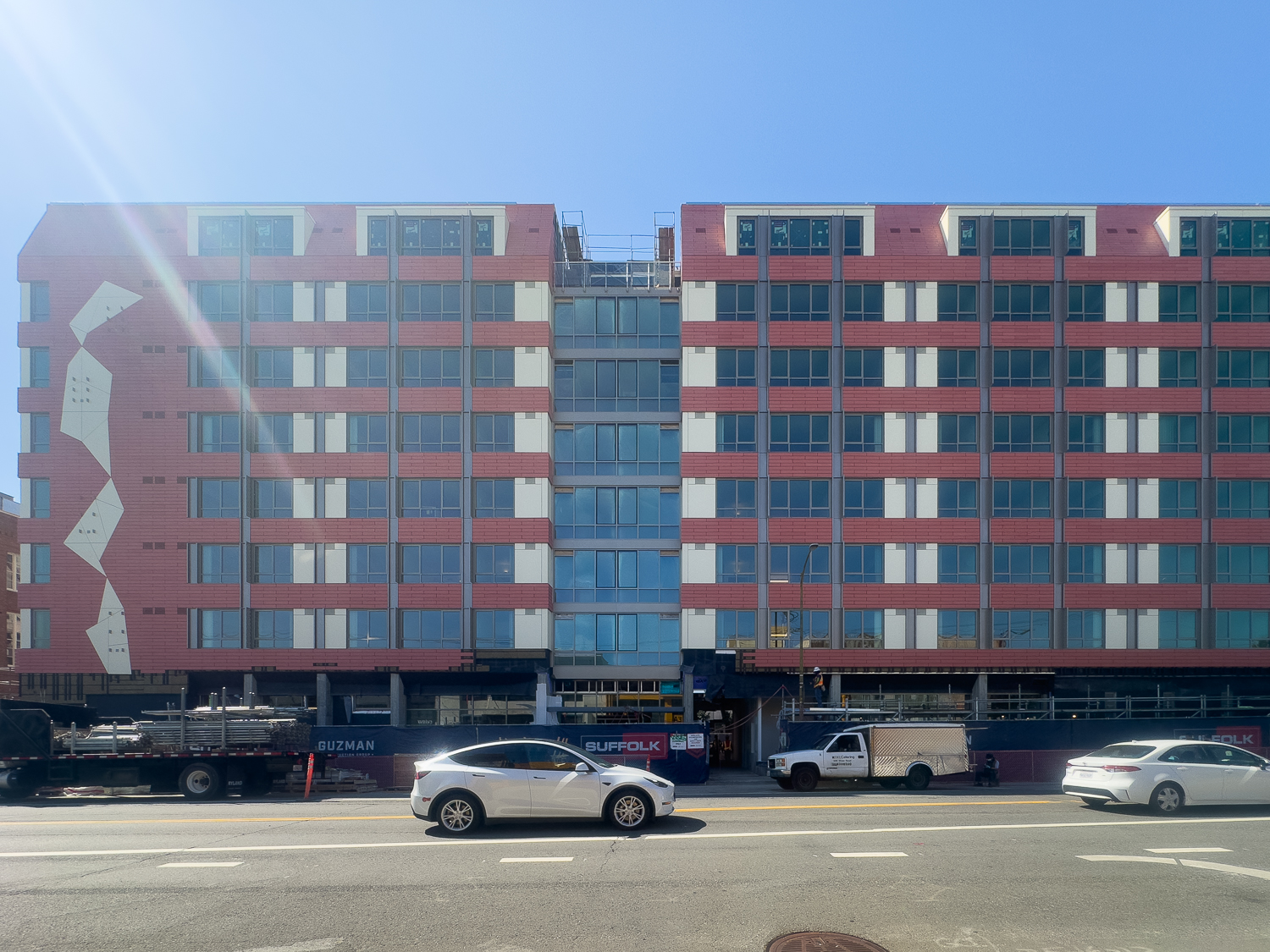
600 7th Street facade overlooking 7th Street, image by author
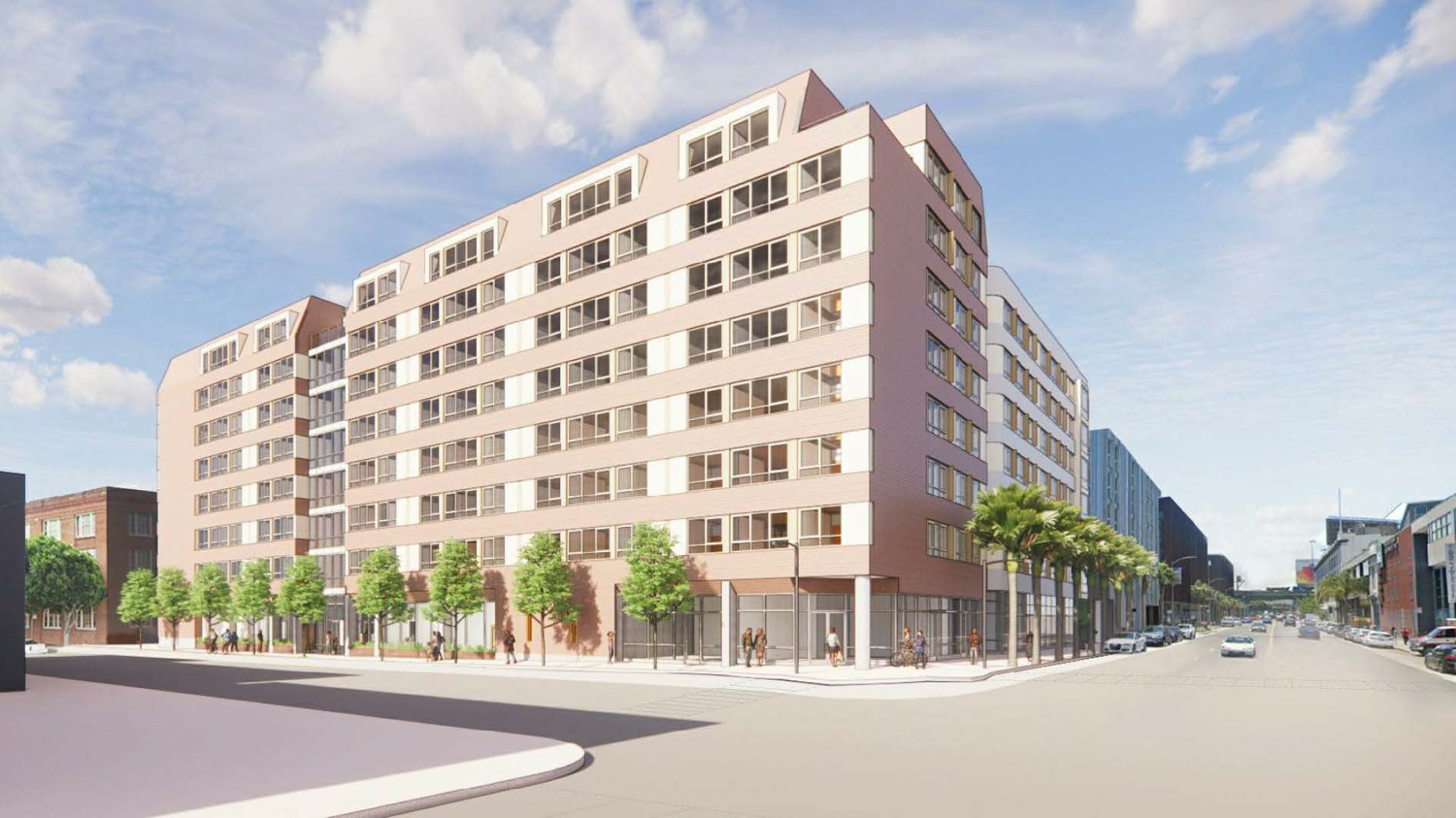
600 7th Street viewed from ground level, design by Santos Prescott and Associates
Santos Prescott and Associates is the project architect, and Cliff Lowe Associates is the landscape architect. The exterior is clad with a mix of stucco, perforated metal fins, and smooth pinkish-red panels. The structure’s overall massing is articulated with a postmodern flair, best exemplified by the seamless transition of the mansard roofing. Walking along the paseo which divides 600 7th Street and its neighboring apartments, the courtyard walls feature horizontal beige stripes between windows. Landscaping work appears to still be in progress.
The 84-foot-tall structure will provide 221 apartments for low-income families and individuals. Unit types will include 100 studios, 23 one-bedrooms, 83 two-bedrooms, and 15 three-bedrooms. Parking will be included for over a hundred bicycles. Residential amenities will consist of an indoor-outdoor communal space, on-site property management, a staffed 24-hour front desk, and five case management staff members from the Episcopal Community Services.
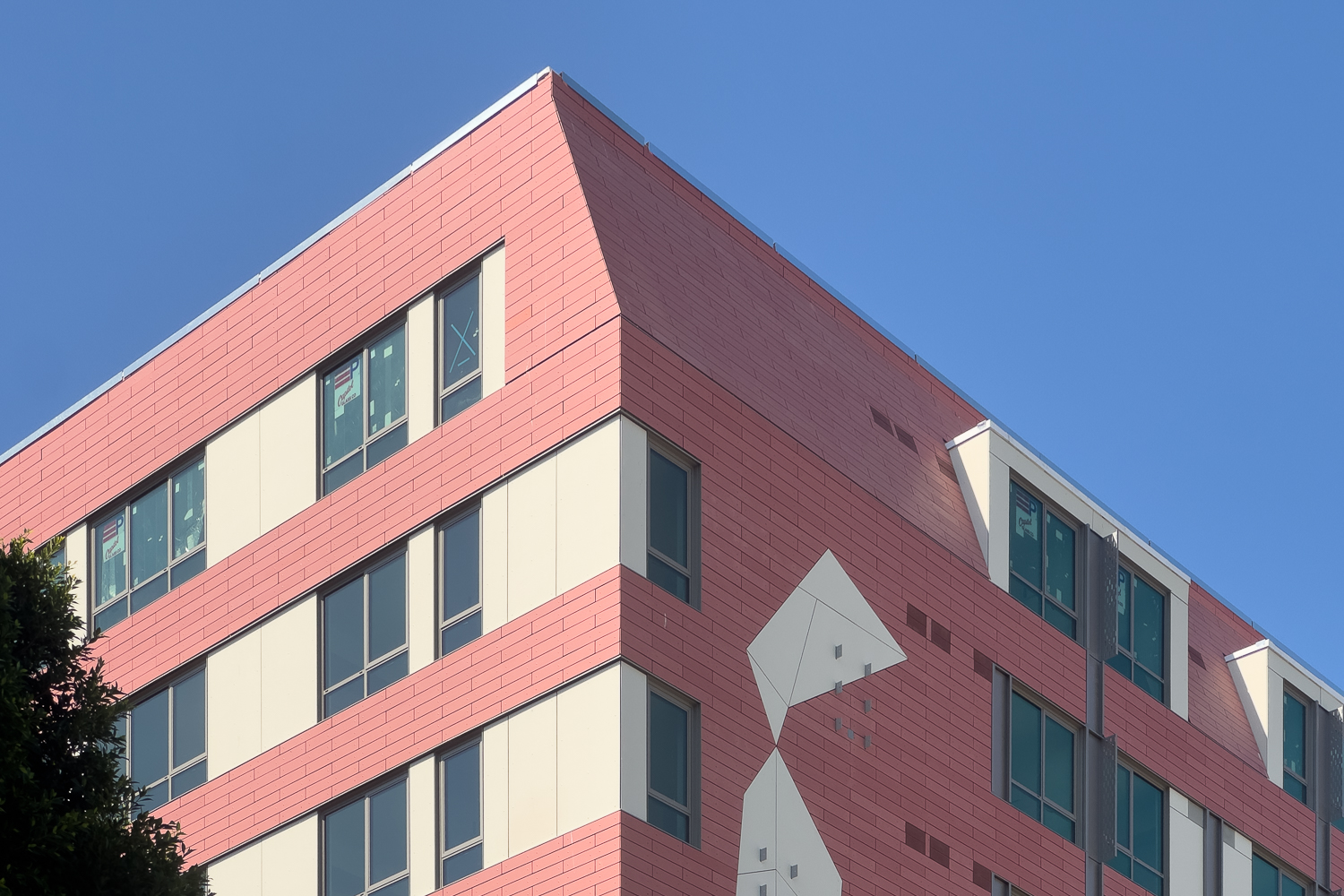
600 7th Street detail view of the mansard roof, image by author
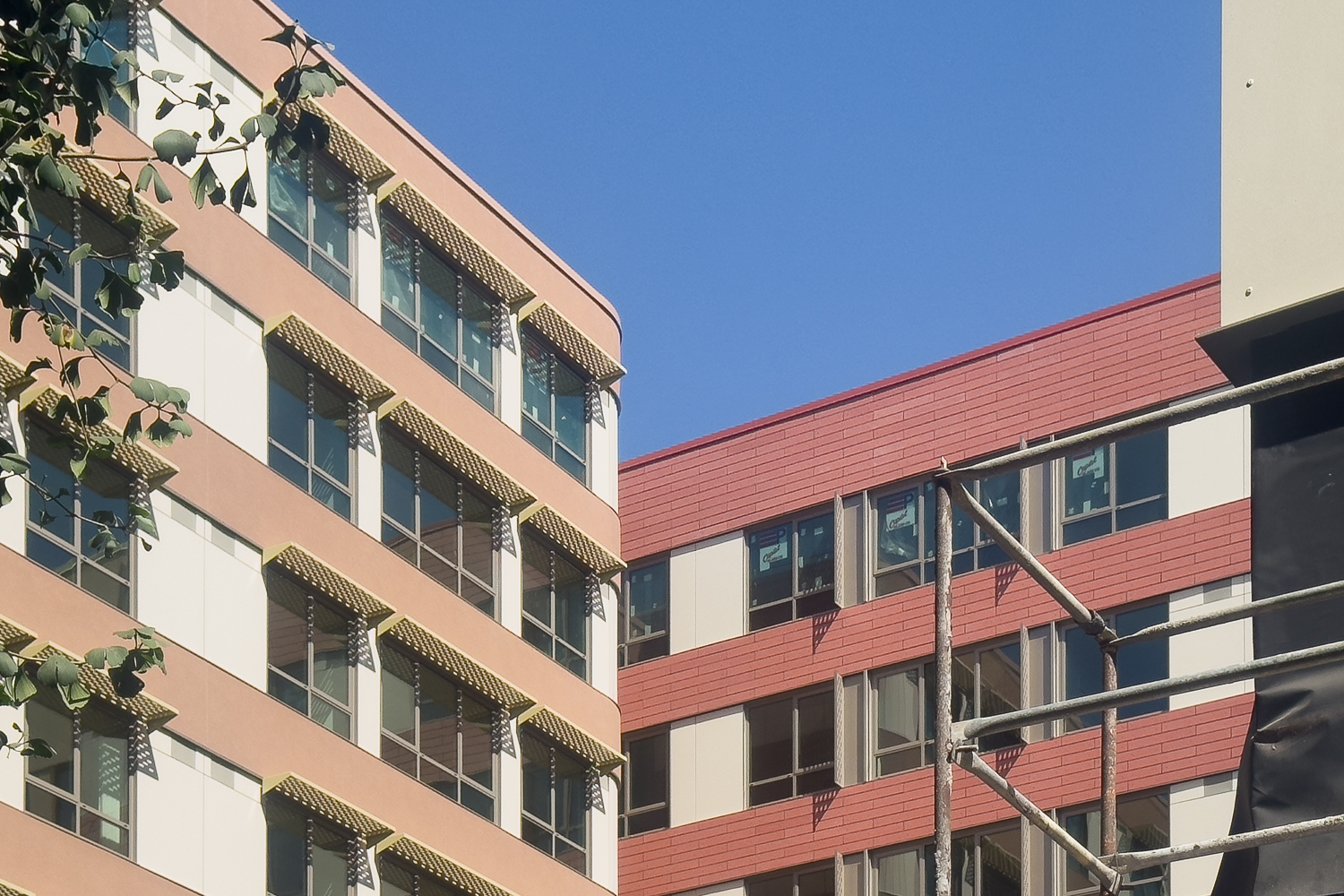
600 7th Street facade details over the inner courtyard, image by author
At the base of the structure will be approximately 4,000 square feet of retail space that Mercy hopes to fill with community-serving businesses. According to the project website, four spaces could be leased separately or in combination, depending on prospective tenants.
The 7th and Brannan Street project marks the completion of a decades-long process to replace the five-acre Concourse Exhibition Center with housing. According to a 2013 article by John Wildermuth for SF Gate, developer Bill Poland had been working to bring together the housing project since 2000.
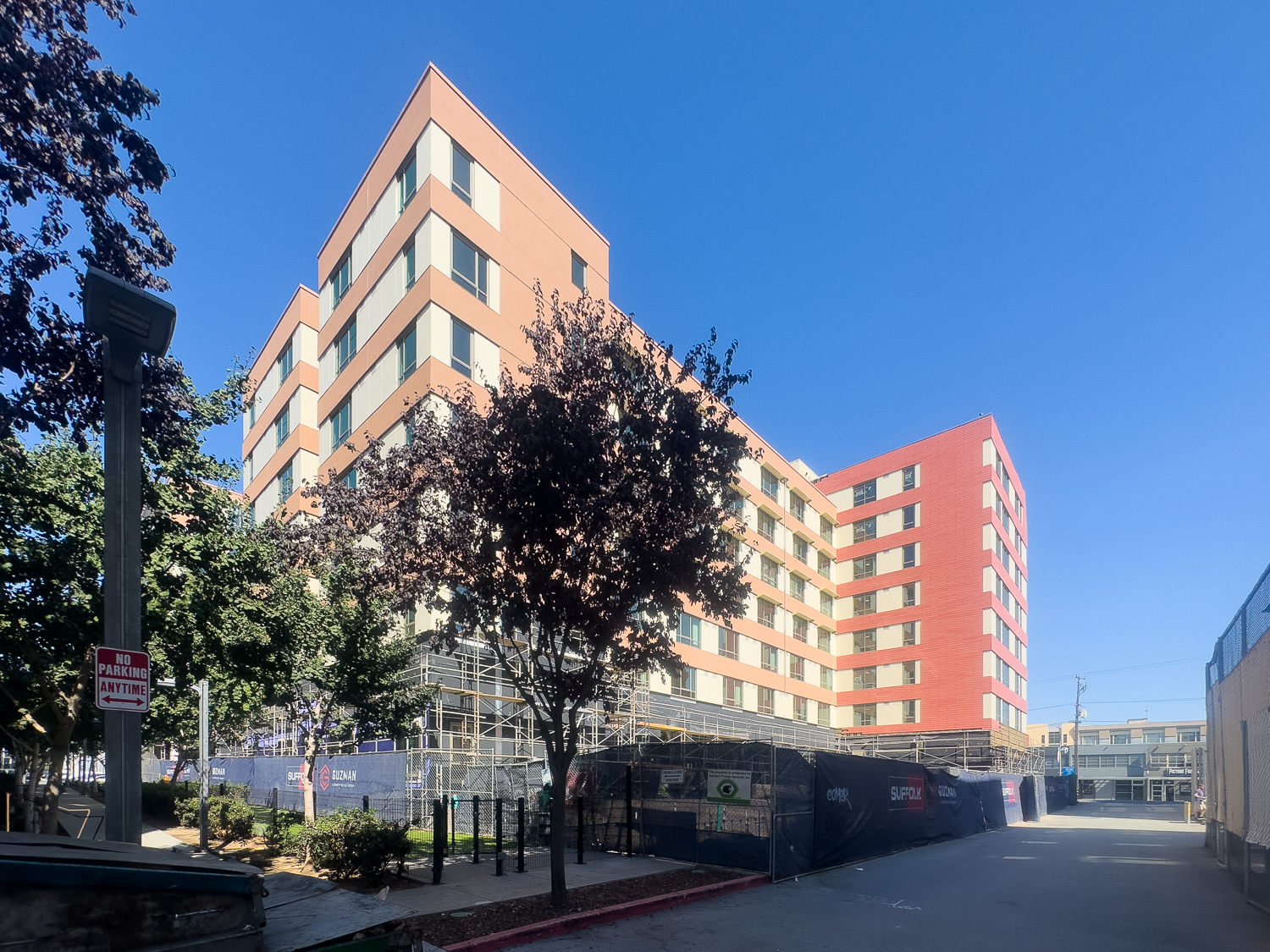
600 7th Street alley view, image by author
By 2013, the plan includes redevelopment of the Concourse and another showroom at One Henry Adams Street. Demolition work started at the massive single-story concourse in 2015, with crews finishing the six-story complex at 855 Brannan Street in 2018. The David Bakers Architects-designed structure features 449 apartments built around a multi-level garage.
The City held its housing lottery this July for 7th & Brannan through the San Francisco Housing Portal, DAHLIA, with over five thousand applicants on the list. At the current pace of construction, the project looks likely to open up by early next year.
Subscribe to YIMBY’s daily e-mail
Follow YIMBYgram for real-time photo updates
Like YIMBY on Facebook
Follow YIMBY’s Twitter for the latest in YIMBYnews

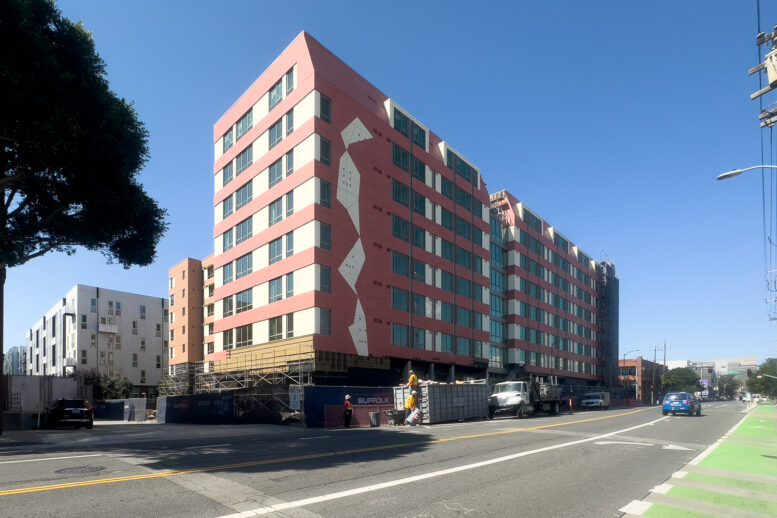




Way more unique and bold thank thought it would look. Curious of they continue the palm trees and sidewalk design from the building next door.
280 should be demolished…everything north of Mariposa. (Mariposa is a nice off-ramp directly into Mission Bay). Then, 7th St should turn into the new Octavia, a street level boulevard bringing cars to/from SoMa to the onramp. This would allow Design District + Mission Bay to be connected and flourish, and allow Mission Creek to flourish as a recreational area. The railyard will eventually be covered over or replaced will millions of square feet of mixed use. This area needs the 280 demolition to reach its potential.
I don’t agree. Demolishing existing highways is never considered a good idea.
I’ll settle for Chinatown (just 24 blocks) being built up to heights seen in major Chinese cities (which are all skyscraper-heavy). Building up Chinatown to have the tallest buildings in the skyline is the answer.
Not sure why both can’t happen / how that’s related to my point. Hayes Valley flourished after the awful freeway was taken down. The Ferry Building and Embarcadero did, too. Freeways in the middle of cities are generally terrible and almost all urban planners agree were a huge mistake of the 1950’s-1970’s. 280 being demolished would be huge for Design District / Mission Bay. 980 being demolished in Oakland would be similarly amazing, as would the Central Freeway in SF (Division St) going, too. All will happen eventually, just a matter of time.
Too many facts. Must resort to simplified anecdotal thoughts and avoid the mention of removing vehicular travel lanes at all costs.
I can’t really make sense of your seemingly off-topic reference to Chinatown here.
Not only would Chinatown be a terrible place to put additional density because of narrow streets and the existing population being fairly old but its also one of the most coveted national tourist attractions filled with an large number of protected structures and landmarks. Strangely (wink wink), SOMA down into the Design District is incredibly under-built with a relatively small residential population of people and few noteworthy buildings to protect, ie. no need to destroy and displace.
I was enthusiastically with you until you said “Mariposa is a nice off-ramp directly into Mission Bay.” Nope nope nope. Mission Bay is bad enough as it is, with wide streets accommodating ridiculous amounts of car traffic and they didn’t even lay down bus-only lanes when they constructed the T trackway. Plus there’s been so much money spent on the Pennsylvania Ave heavy rail connection project that would be way easier if 280 were removed entirely. And if they restore rail to the Southern Pacific cut they can keep freight separate from Caltrain/HSR and have a viable detour while the Bayshore tunnel has to be rebuilt…etc etc.
Getting rid of freeways, especially freeways to nowhere, in cities opens up so many possibilities.
Information on affordable housing for one bedroom.