The San Francisco Planning Commission is scheduled to review plans tomorrow for The Flats, phase two of the India Basin waterfront master plan in San Francisco. The India Basin Flats is expected to add 75 townhomes with additional dwelling units as part of the plan to construct over a thousand residences, retail, and nearly six acres of parks to the vacant bayside property. BUILD Inc. is the project sponsor and developer.
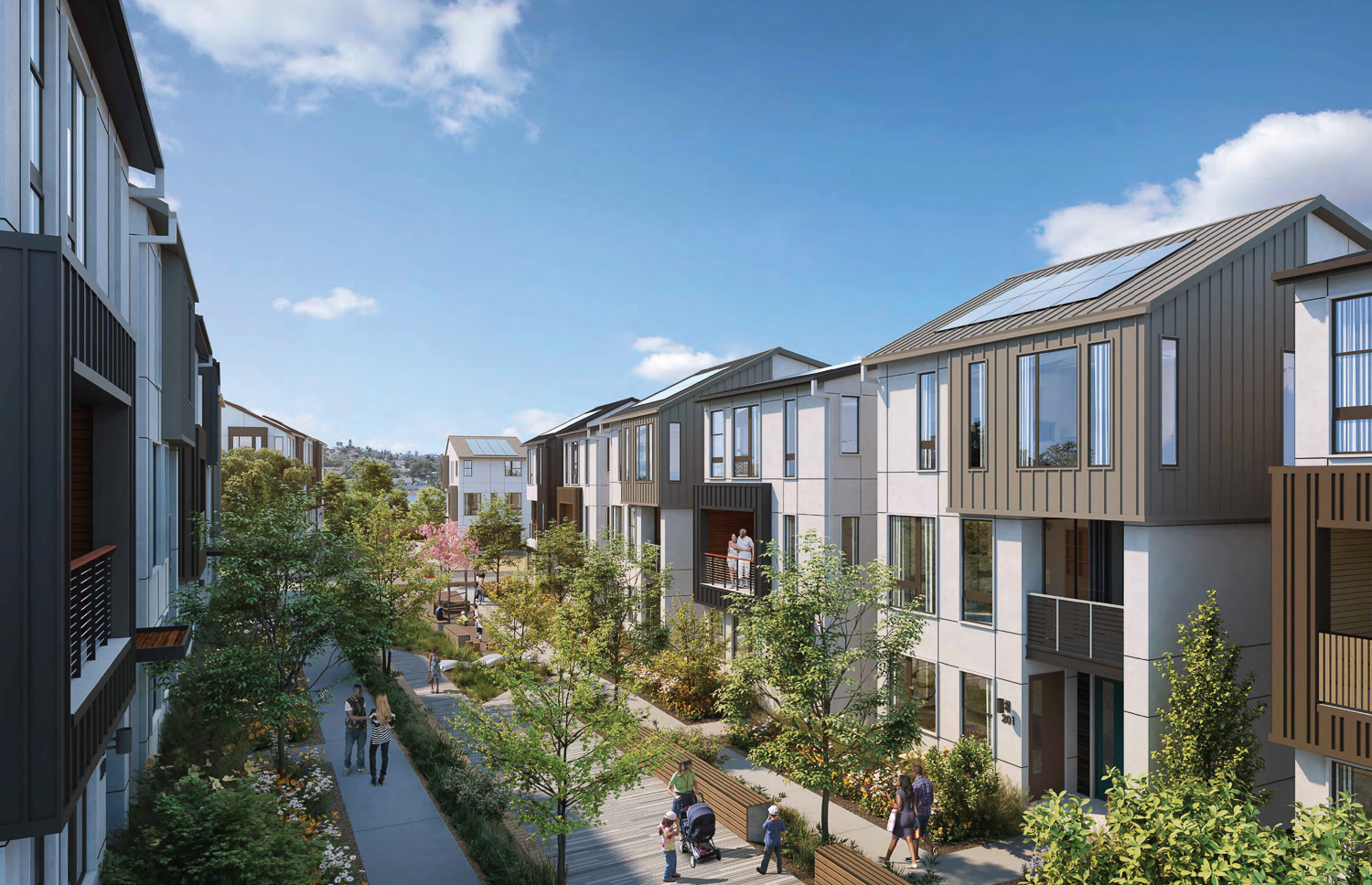
India Basin Flats pathway view, rendering by KTGY
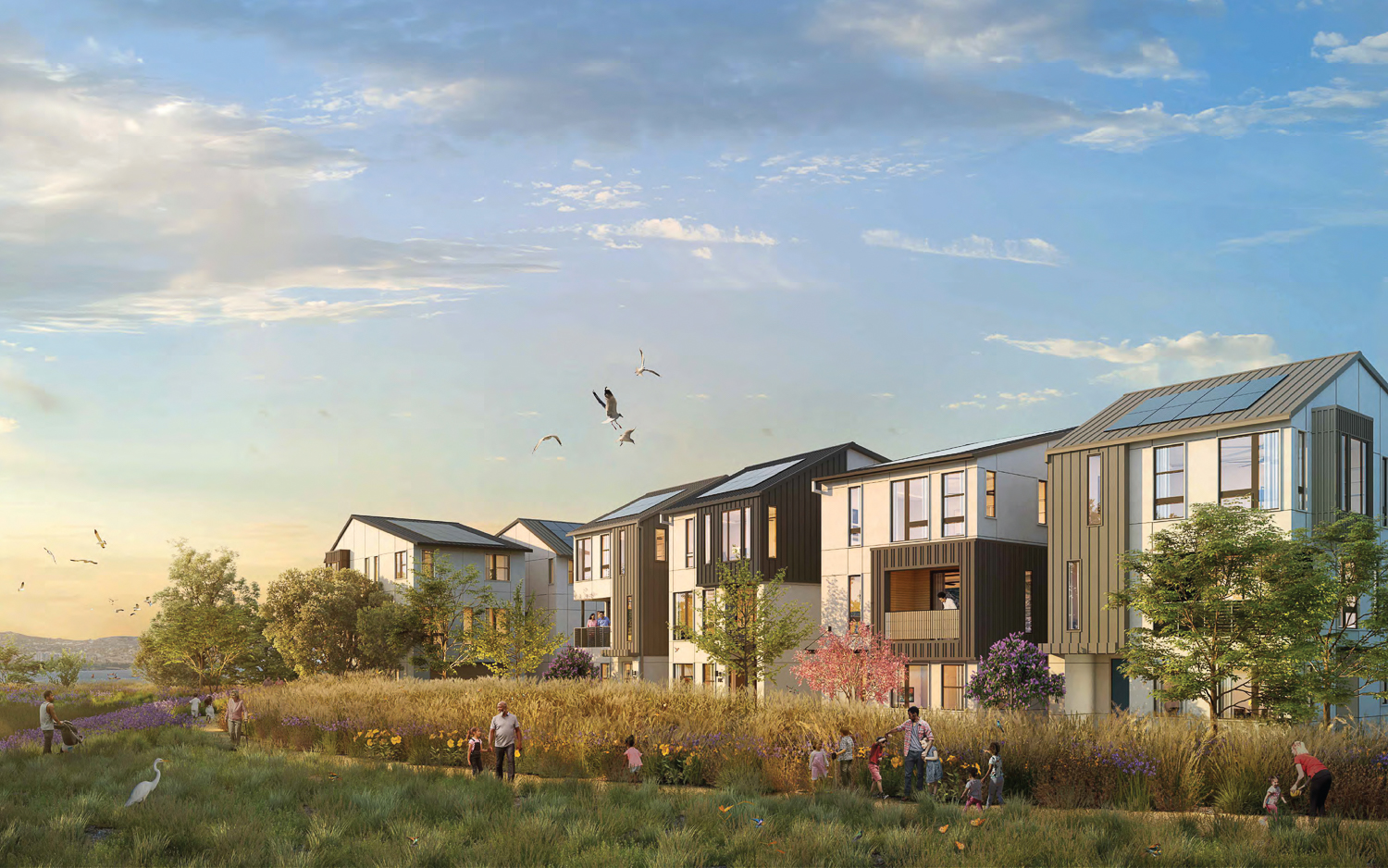
India Basin Flats parkside view, rendering by KTGY
Full build-out is expected to create 1,575 dwelling units, over 200,000 square feet of retail, and 5.62 acres of public open space. Across the site, 394 units are expected to be subsidized affordable housing. The Flats will contribute 150 units to the site, including 75 three-bedroom residences alongside 75 studio ADUs. Parking will be included for 150 cars.
The Flats are scheduled to be built during phase two of the India Basin Mixed-Use project. Phase one, labeled Hillside, was approved by the city in September 2020, though construction has yet to start. The third phase will feature the Cove and Cove terraces.
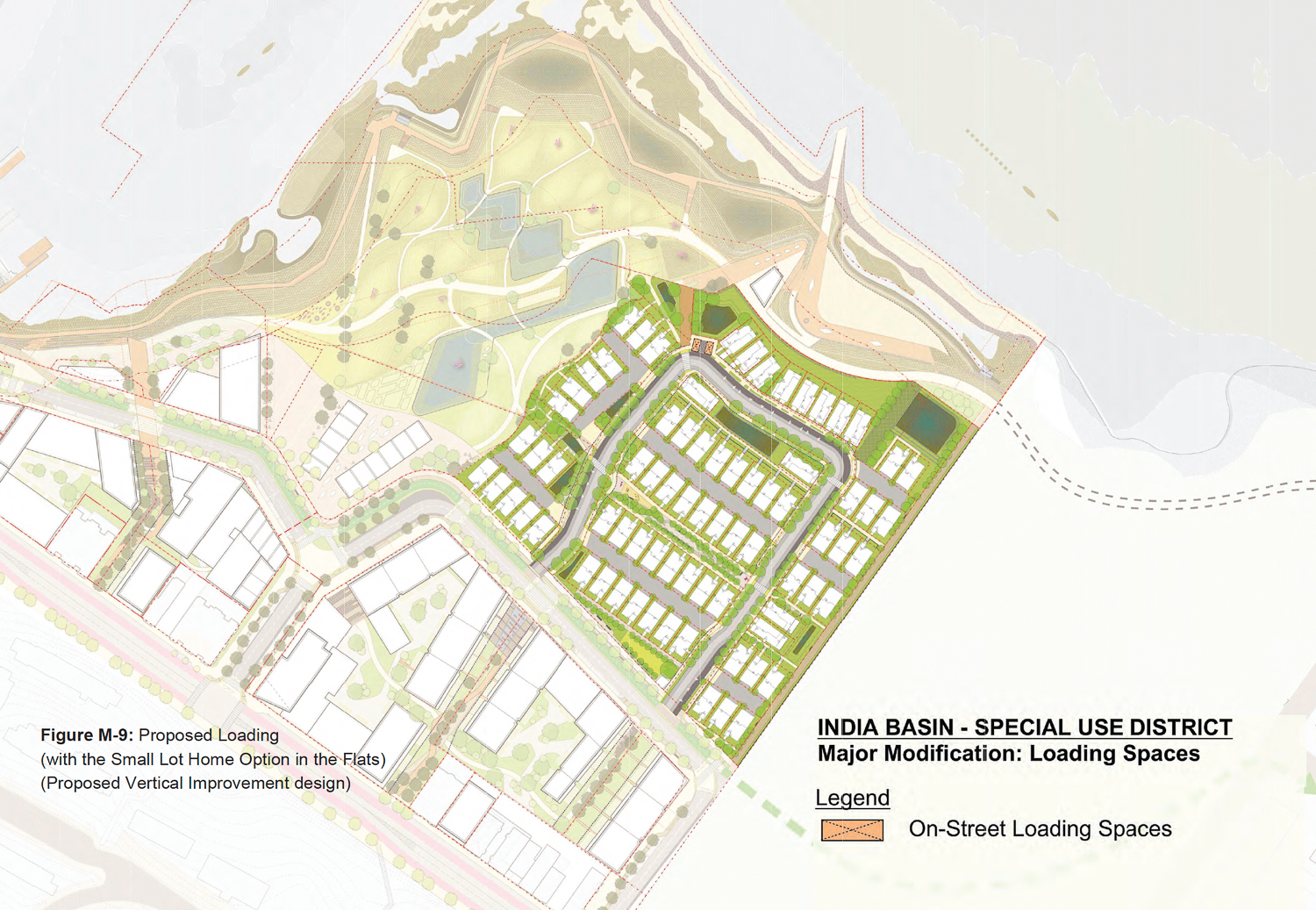
India Basin Flats site map, illustration by KTGY
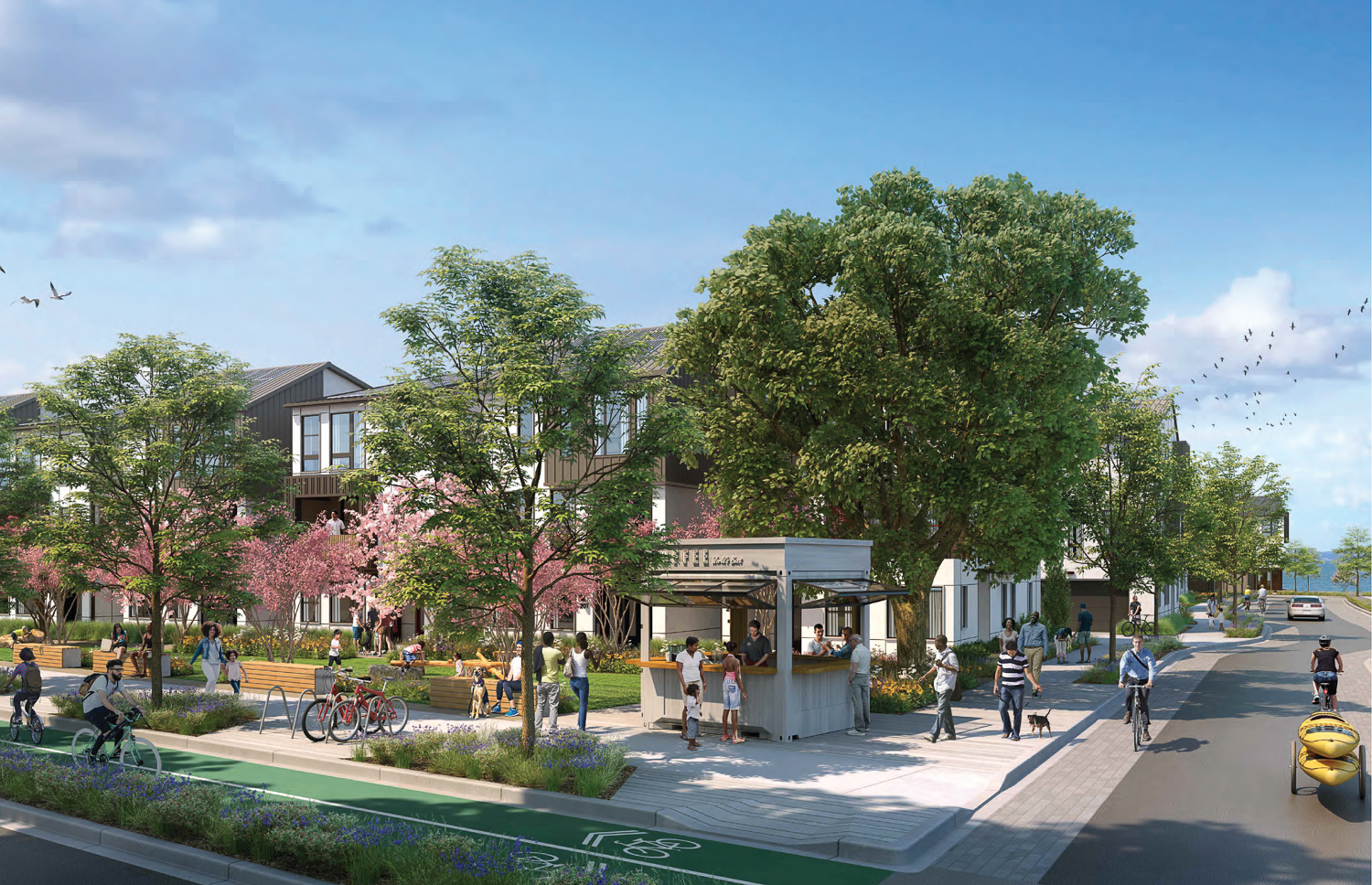
India Basin Flats inner-street view, rendering by KTGY
KTGY is responsible for designing the townhomes. Illustrations show a contemporary facade design articulated with a mix of stucco and corrugated metal panels. Skidmore, Owings & Merrill did the architectural master plan in collaboration with Bionic Landscape Architects and Gehl Studios.
The Flats will slope down towards the waterfront adjacent to the acres of public parks. Aerial renderings for the master plan show higher density within the Hillside and Cove neighborhoods. The tallest buildings there are expected to reach around 14 floors and 160 feet tall.
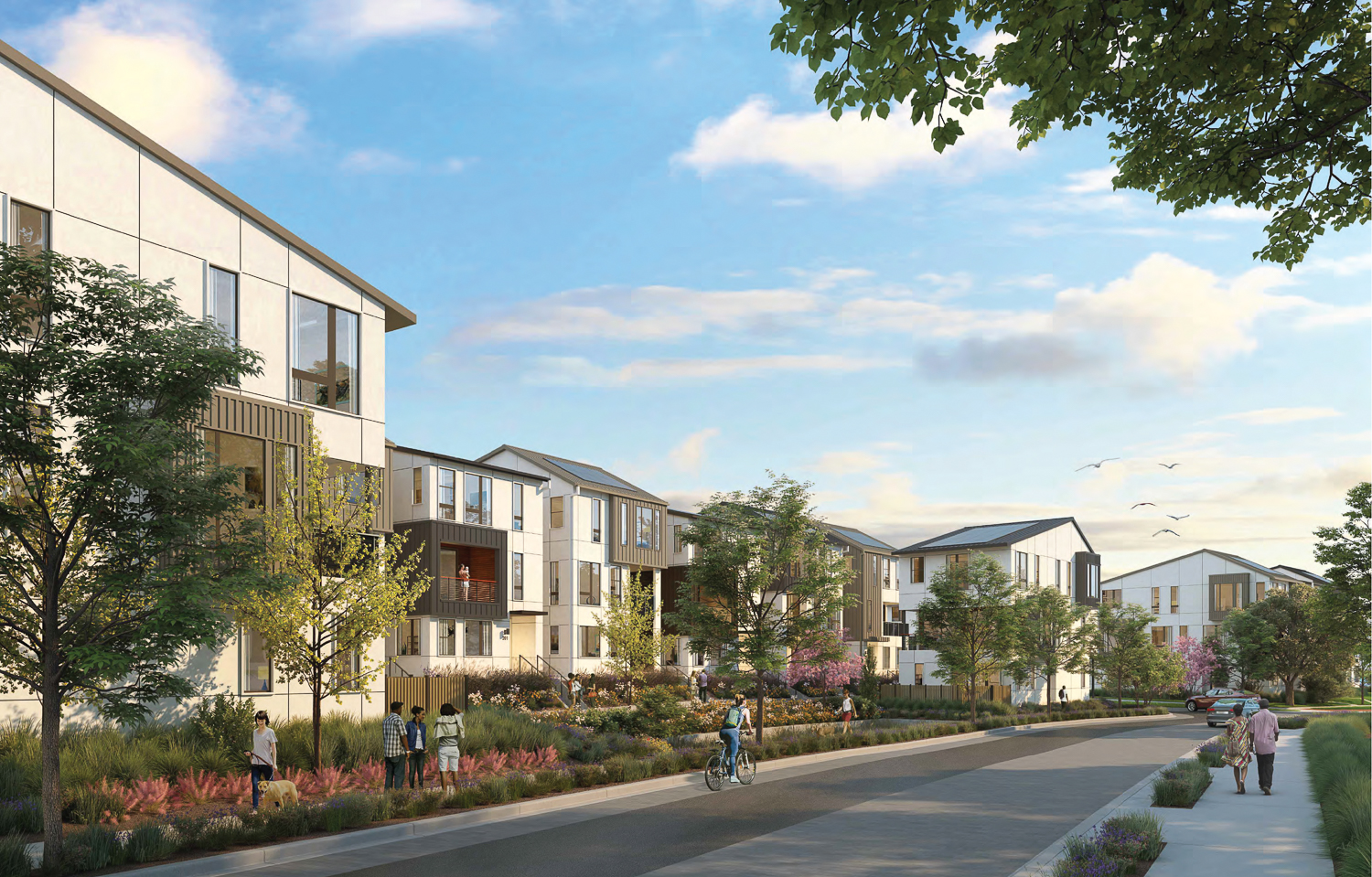
India Basin Flats, rendering by KTGY
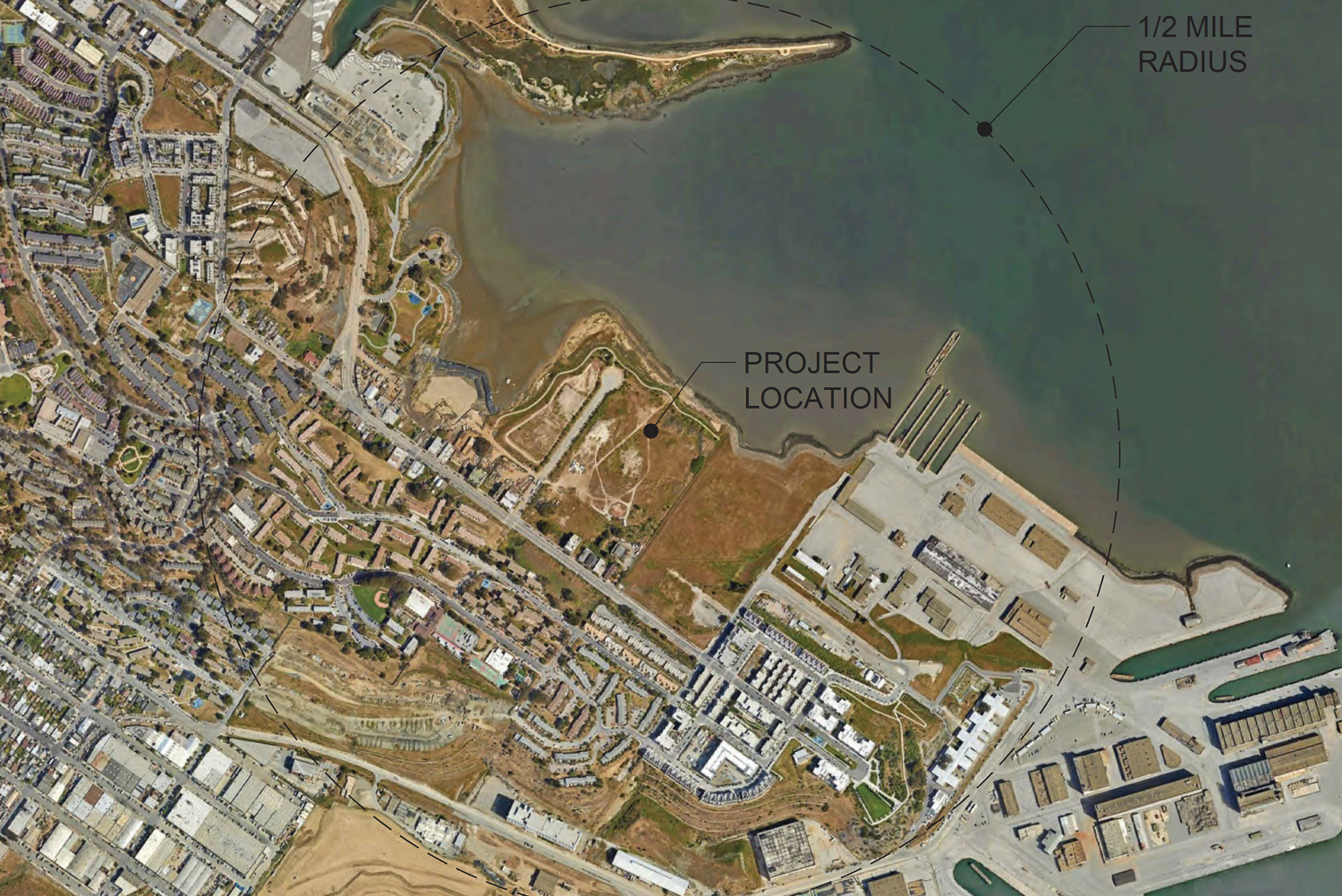
India Basin existing condition, image via India Basin plan set
The project will be up for review during the San Francisco Planning Commission meeting starting around noon tomorrow, Thursday, November 14th. The event will be held in person at City Hall. For more information about how to attend and participate, visit the meeting agenda here.
Subscribe to YIMBY’s daily e-mail
Follow YIMBYgram for real-time photo updates
Like YIMBY on Facebook
Follow YIMBY’s Twitter for the latest in YIMBYnews

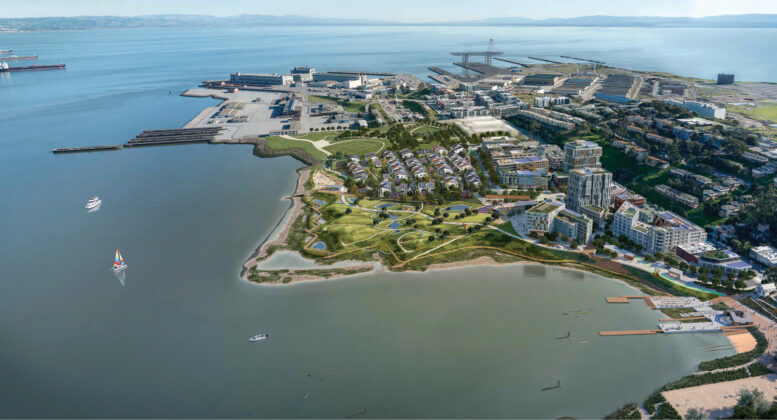




These are the types of townhomes you find in San Ramon, Foster City and Fremont. Congrats San Francisco, maintaining our reputation as a world-class city alongside these esteemed suburban towns.
Couldn’t have said it better myself.
Disagree in this case. If you look at the rendering, there’s lots of “high rise” multi-family farther back. I think it’s fine in this case to have a downward sloping effect with three story housing as you approach the water.
If we land on around six stories on average, but some are nine and others are three, I’m fine with that.
I think it has more to do with setbacks and density vs height. I agree that sloping towards the water is ideal; just not if it means targeting 150 units in what could otherwise comfortably accommodate 3x that.
It’s also a little frustrating to see massings and renderings for what feels like the better half of the last decade where it shows a predominantly mixed-use community being planted but this first big swing is not giving me the impression that’s where things will ‘pencil out’.
Older renderings show the area of the Flats being mid rise apartment buildings. When was the change made and how many fewer units/total bedrooms are there as a result?
With millions of dollars worth of work going on in this community are the residents and the local contractors who also live in the area going to be involved in building these projects? Is the usual going to happen like we have no work for any of you. We need and DEMAND CHANGE. We should not allow this to be built unless we are involved.
What are you talking about? It’s not a conspiracy. Assuming the use of “we” means you’re a tradesperson and understand that you don’t get work by your proximity to a given project.
IMPO, the only thing we need to ‘DEMAND’ is for the public to have a clearer understanding of how these projects come together and the process—including vision, planning, community engagement, revisions, financing, and (generally positive) impact—in order to avoid all of these damned delays and shortfalls.
It’s impossible to utilize solely or even disproportionately local building labor to build the amount of housing that is needed in SF or the broader Bay Area. There’s a huge shortage of construction workers as it is.
How would “community engagement” and “revisions” help avoid “delays and shortfalls”? Seems contradictory
I assume you’re responding to my comment??
My point is that if the general public had a better understanding of the process it would, ideally, lead to smoother approvals and thus faster start dates.
I’m not suggesting there should be even more community input or rounds of revision. These steps happen regardless but could be mitigated if folks like Gary understood how contracts were awarded and that there are a number of ways unions, the community, and curious nerds are “involved” already.
Just remember that NIMBYs have denied work to thousands of construction workers for 40 years. At least 200,000 man-years of work has been denied since the mid 80s.
How is this making San Francisco better? I don’t think so!
I mean, “1,575 dwelling units, over 200,000 square feet of retail, and 5.62 acres of public open space” is certainly an upgrade over what’s currently there…
This should be denser and taller- what a waste of space when there is housing crises.
I find it difficult to get enthused about a proposal when phase one of the same project (the India Basin Mixed-Use project, labeled Hillside) was approved by the city over FOUR YEARS AGO and the site is sitting there fallow, with no ground breaking in sight!
The same the project sponsor and developer sat on approved plans for a 40-story, 319-unit tower at the intersection of Market, Oak and Van Ness Avenue, the signature “One Oak” project, for a similar time period without building, and then when the entitlements for the tower were slated to expire, filed with planning for a modification to REDUCE the average unit size from 1,030 to 791 square feet, to make the project “pencil out”.
You know what ultimately happened, right? Build Inc., voluntarily gave the property back to its lender, Washington Capital Management, in April 2023. The project is considered to be in foreclosure and is unlikely to be built.
I feel the same way. It’s definitely due to the market conditions. At least we get a glimpse of what can happen in the future. Hopefully the population and jobs come back soon and interest rates go down.
I’m not sure this has to do with “market conditions”. There are plenty of sales happening now, and likely more in the next 3-5 years. If anything, greater density would be the way to combat interest rates, or improve margins, no??