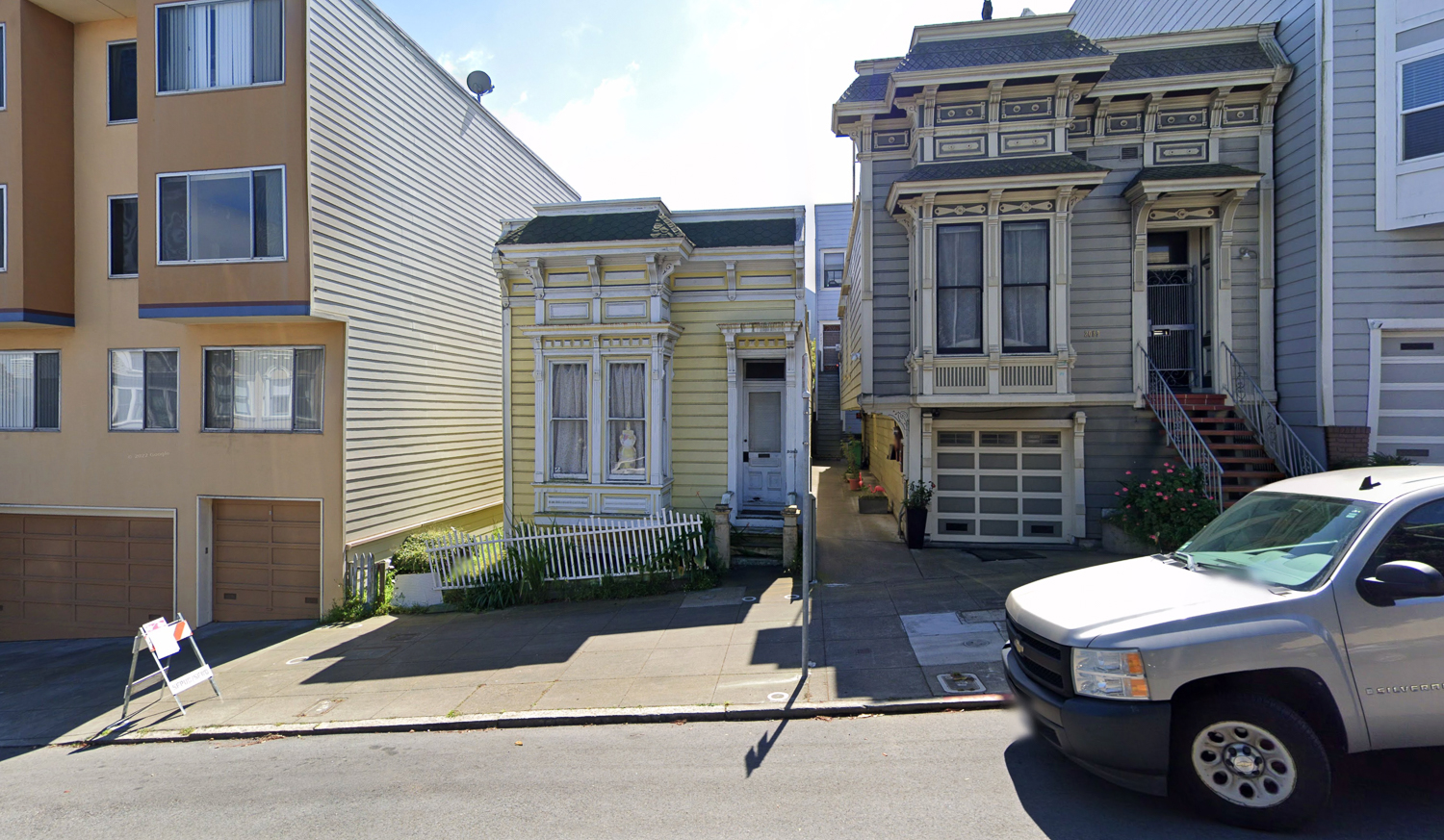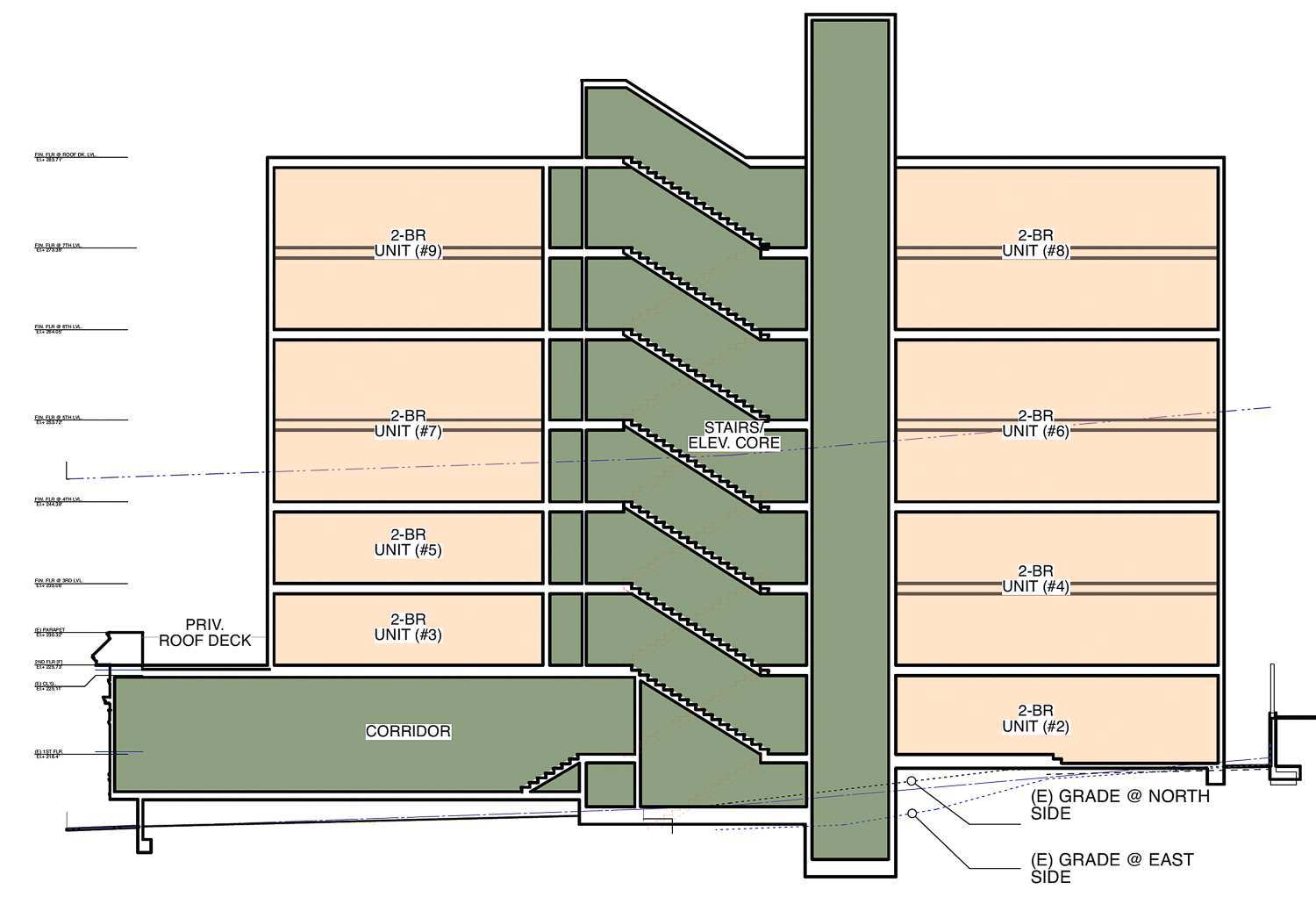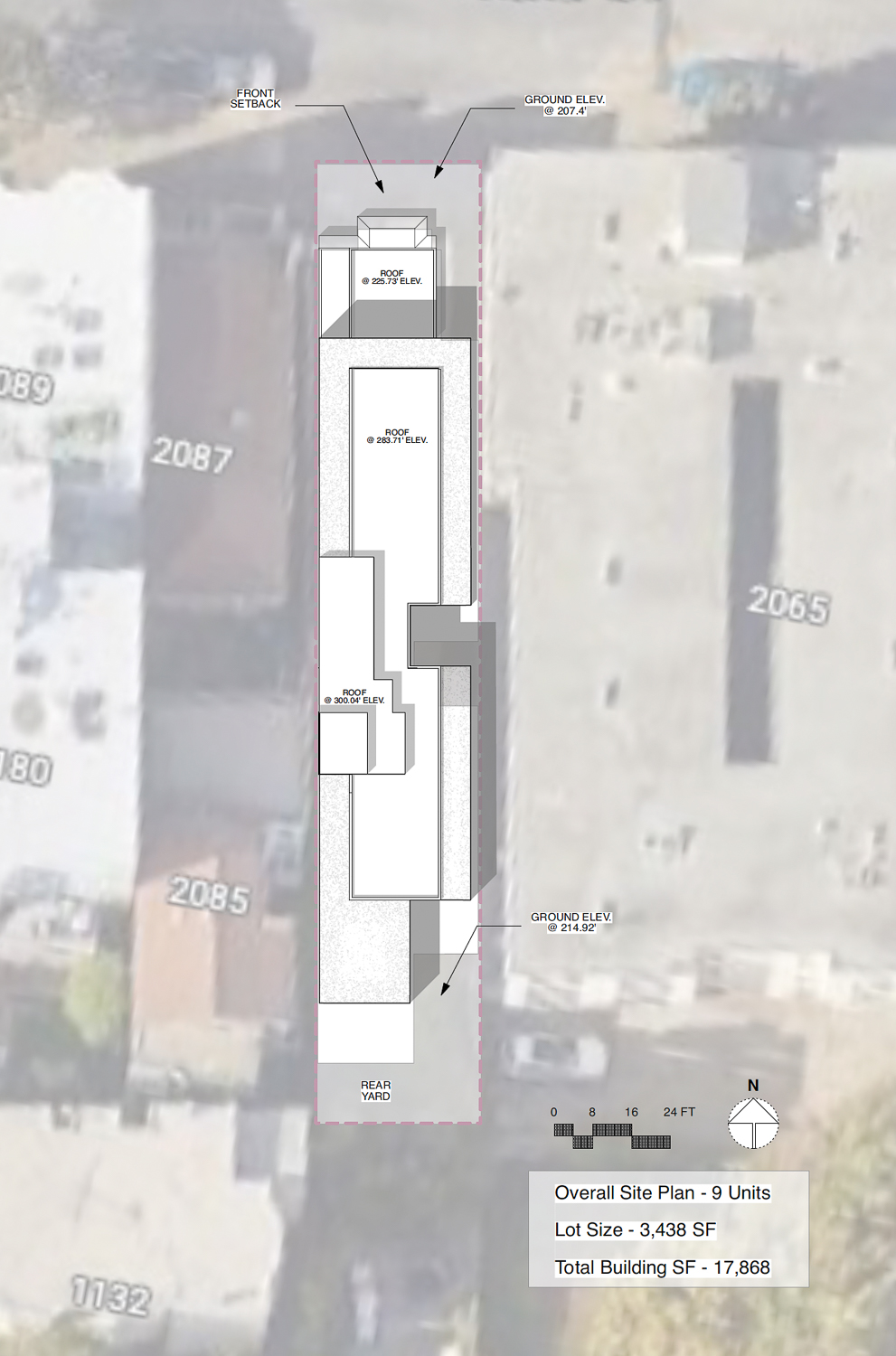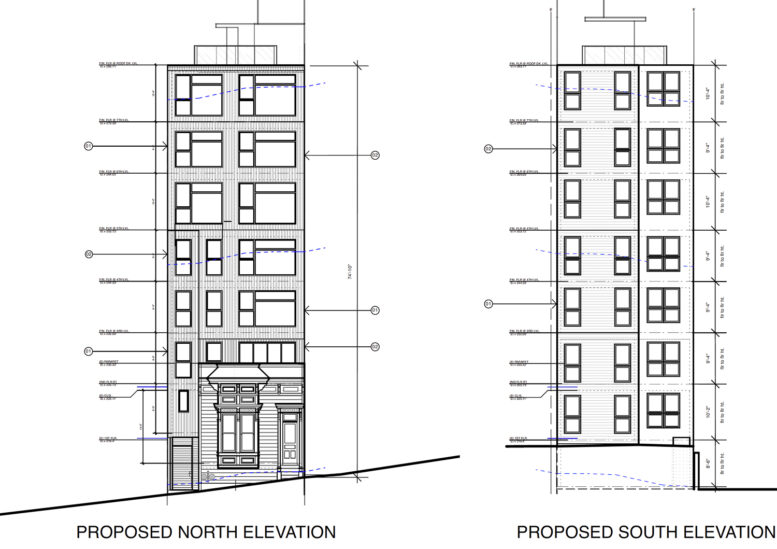Plans are going up for public review tomorrow for the seven-story addition at 2083 Ellis Street north of the panhandle in San Francisco. The proposal will be up for informational review, with ministerial protection through Senate Bill 423. John Stricklin of NOPA Heights Partners LLC is responsible for the application.
Plans for the site will add a seven-story structure behind a historic 1889-built structure, which will be preserved for residential use. According to the Historic Resource Evaluation prepared by Page & Turnbull, the findings show that the 135-year-old house is “an excellent example of an unaltered 1880s Stick style residential cottage.” This makes the building eligible to be listed as an individual resource for the California Register.

2083 Ellis Street, image via Google Street View

2083 Ellis Street elevation cross-section, illustration by Topetcher Architecture
The 74-foot tall complex will yield around 17,900 square feet, including 1,300 square feet of usable open space. Eight new apartments will be added to the site for a total site capacity of nine for-ownership units once complete. All residences will include two bedrooms, though five will be larger duplex apartments spanning two levels. Parking will be included for five bicycles. One apartment will be designated as affordable to a moderate-income household.
Topetcher Architecture is responsible for drafting the plans. Illustrations provide a glimpse at the modest exterior plans in contrast with the historic single-story building. Facade materials will include vertical Hardie plank lap siding and fiber cement panels.

2083 Ellis Street site map, illustration by Topetcher Architecture
The meeting is scheduled to start at noon tomorrow, Thursday, November 14th. The agenda shares that “after the hearing and upon completion of tribal consultation, a formal application may be submitted following the project sponsor’s review of any public testimony and written comments from the hearing.” For more information about how to attend and participate, visit the meeting agenda here.
Subscribe to YIMBY’s daily e-mail
Follow YIMBYgram for real-time photo updates
Like YIMBY on Facebook
Follow YIMBY’s Twitter for the latest in YIMBYnews






This isn’t NOPA bud. This is Anza vista.
“Tribal consultation?”
What the heck????
Interesting use of a long skinny lot. Only one staircase? Good use, but didn’t know that was allowed in modern buildings, unless there’s a second fire stair down the back?
The architect seems incredibly concerned with fenestration and architectural harmony. Top notch from Topetcher.
Shoutout to the editor for highlighting a variety of stories. I like seeing stuff like this. ADU’s are a key strategy for any YIMBY – it’s in the name, after all – so important to highlight on the blog. Nice job!