Demolition permits have been filed for the existing parking garage at 850 Turk Street in San Francisco’s Fillmore District. The application follows the late-October new building permits being issued for the eight-story affordable apartment complex with nearly a hundred units. MidPen Housing and Tishman Speyer were selected to be co-developers of the state-owned property made available through the California Surplus Land Act.
The development has received a streamlined approval process due to the project being filed on state-owned land. The new building permits were filed on October 7th this year, and the city issued the permits to the developer on October 29th, greenlighting the 92-unit project to proceed. The demolition permits are still awaiting issuance.
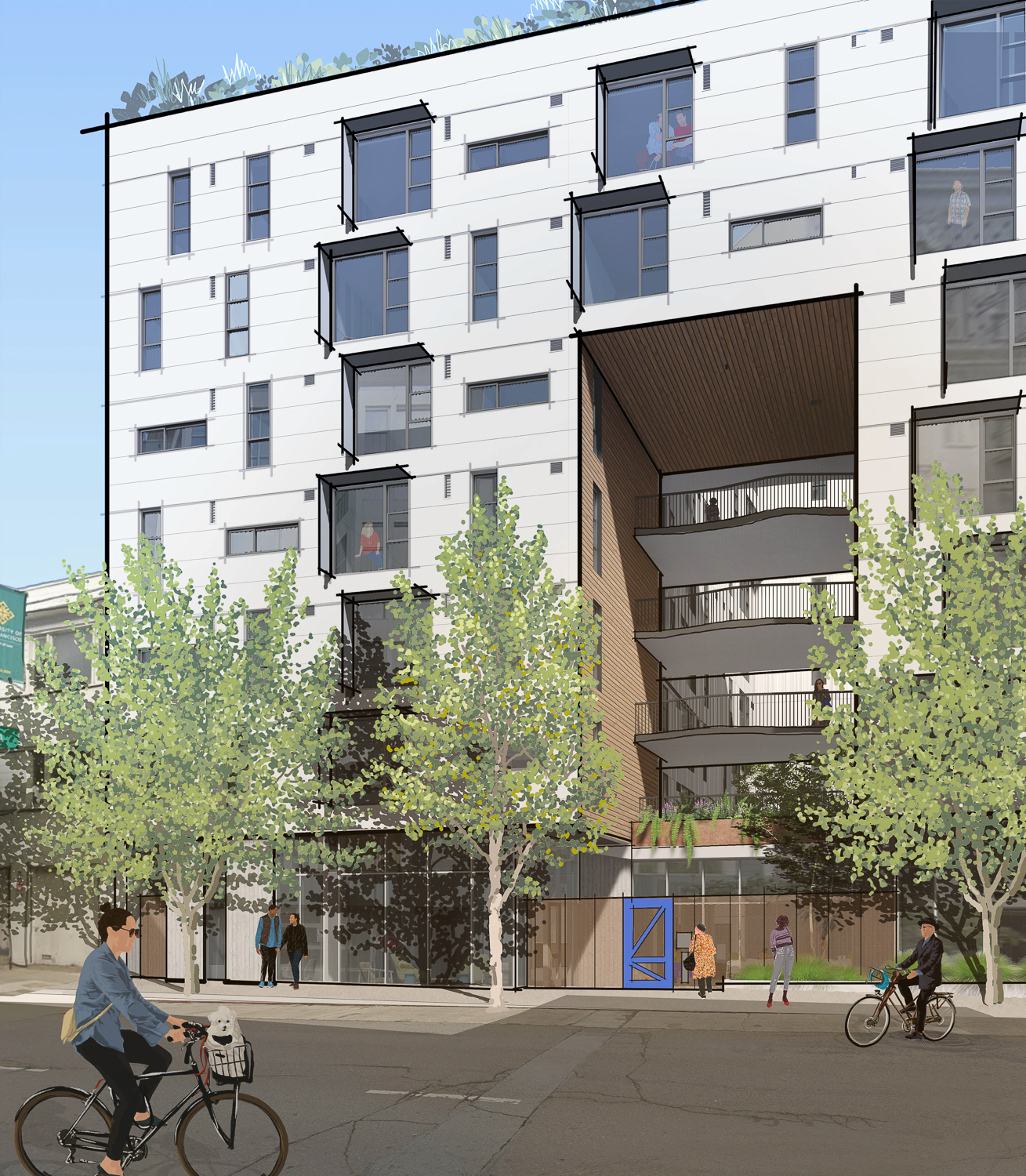
850 Turk Street close-up of the skybridges in the four-story carveout, rendering by David Baker Architects
David Baker Architects is the project architect. Illustrations shared by YIMBY in October show the unique structure, with a large four-story opening to allow air to flow from Turk Street, through the open sky bridges, and into the landscaped podium-top courtyard. The studio writes that their project “exemplifies inclusive and human-centered design” by prioritizing community, open space, and ease of use for future residents. The ground level will include a community room, learning center, and lobby wrapped around a small courtyard.
The 92-foot tall structure will yield 107,900 square feet, with 62,700 square feet across 92 apartments, 9,200 square feet for the garage, and 4,600 square feet for residential services. Apartment types will vary, with 28 studios, 16 one-bedrooms, 21 two-bedrooms, and 27 three-bedrooms. Rents will be priced for households earning between 40-80% of the area’s median income. An on-site garage will provide 30 parking spaces for EDD employees. Residential parking will be included for 111 bicycles, with cycling storage rooms on each floor.
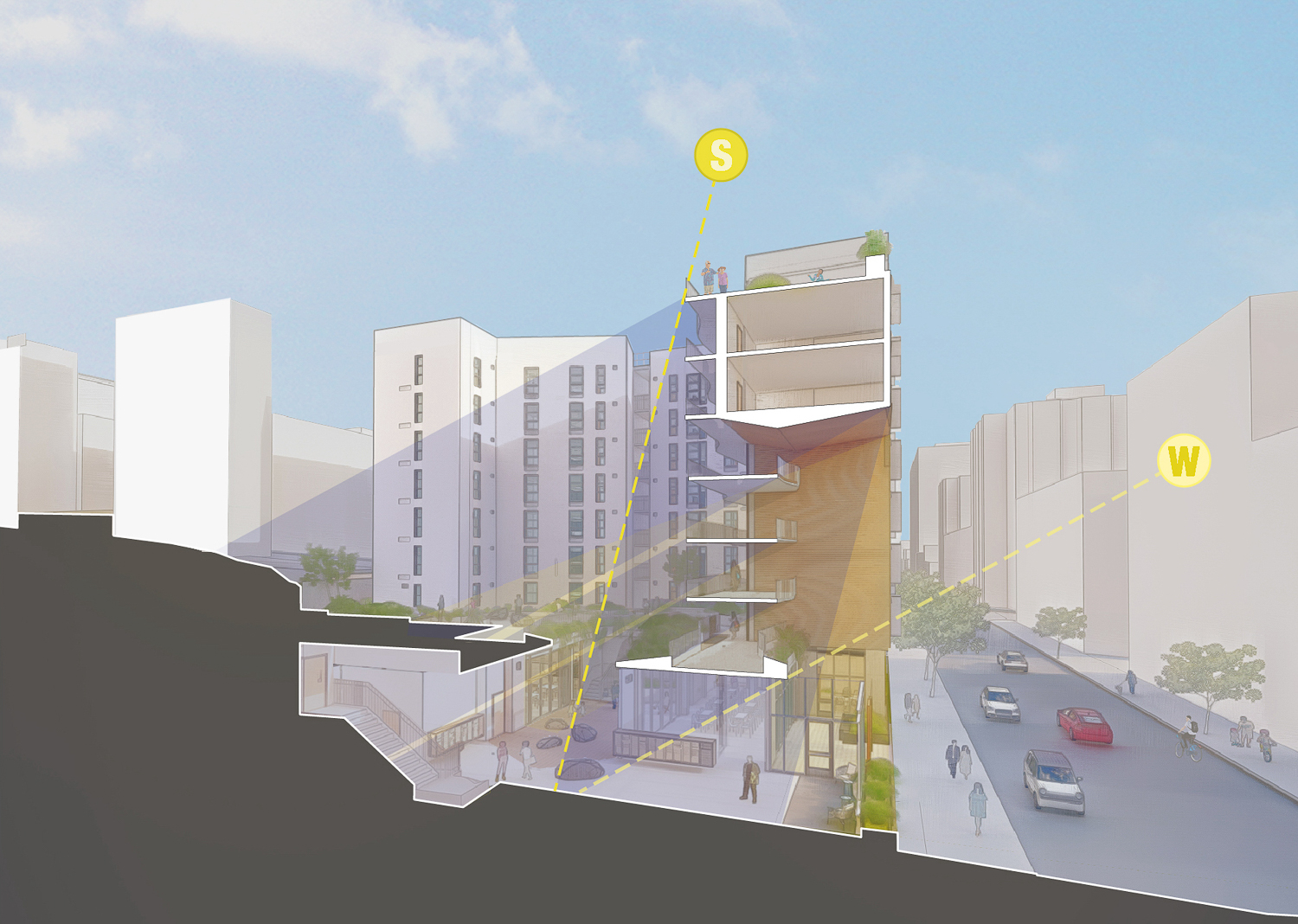
850 Turk Street cross-section diagram, rendering by David Baker Architects
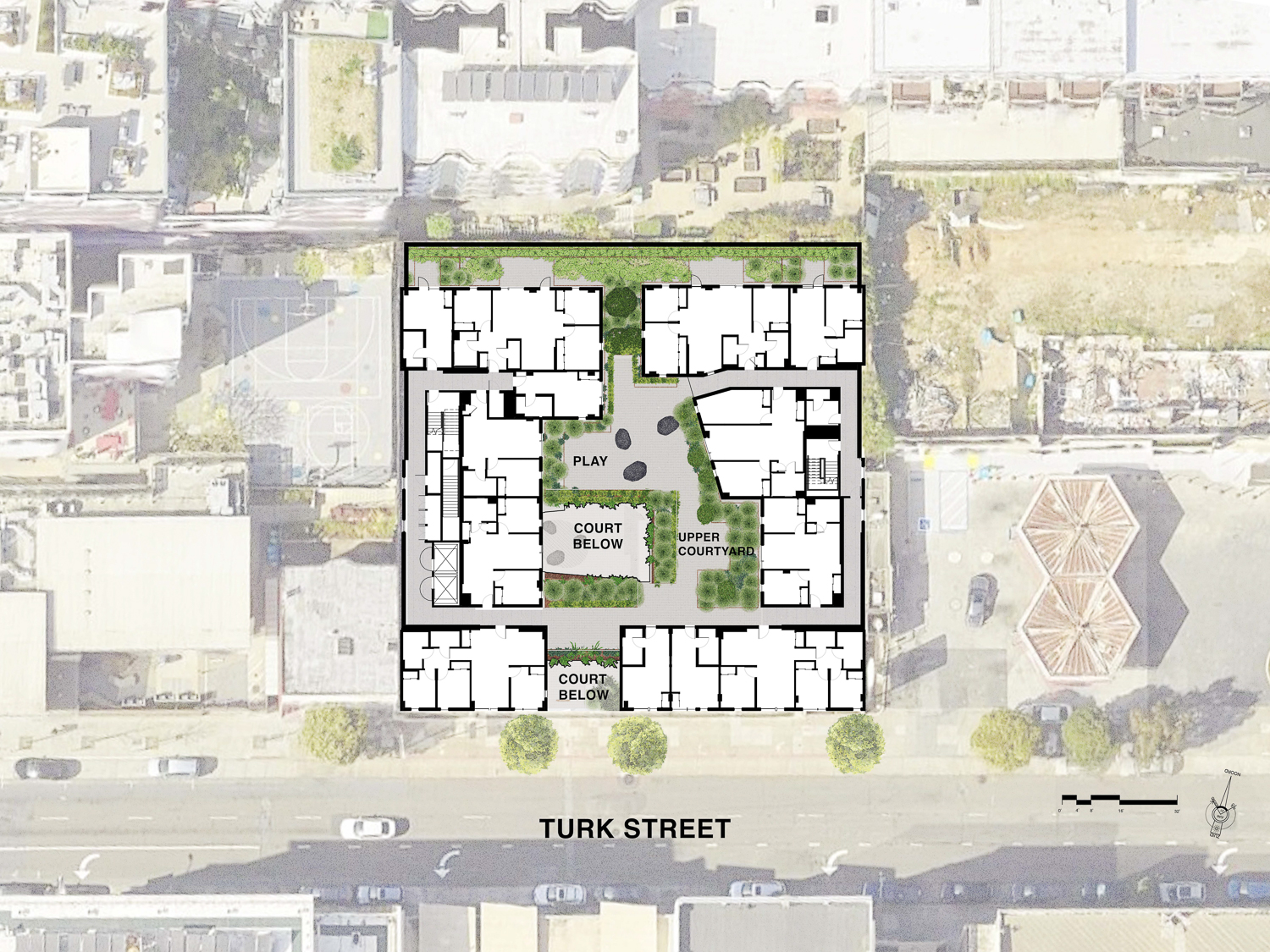
850 Turk Street landscaping map, illustration by David Baker Architects
On-site residential services will be facilities in offices directly overlooking the Turk Street sidewalk. A small stairwell will bring residents from the small ground-level courtyard to the much larger second-floor landscaped deck furnished with planters, seating, and a play area. Additional amenities will be found with a rooftop deck and barbeque next to the laundry room.
The proposal for 850 Turk Street is one of two projects, both a block from each other in the Fillmore District, made possible by the Department of General Services and the Department of Housing and Community Development. Both sites had been used by the California Economic Development Department for parking. The State selected Midpen and Tishman Speyer in 2021 as co-developers for the Golden Gate Avenue and Turk Street sites. Just last month, new build permits were filed for phase one of 750 Golden Gate Avenue, and construction is expected to start as early as this month.
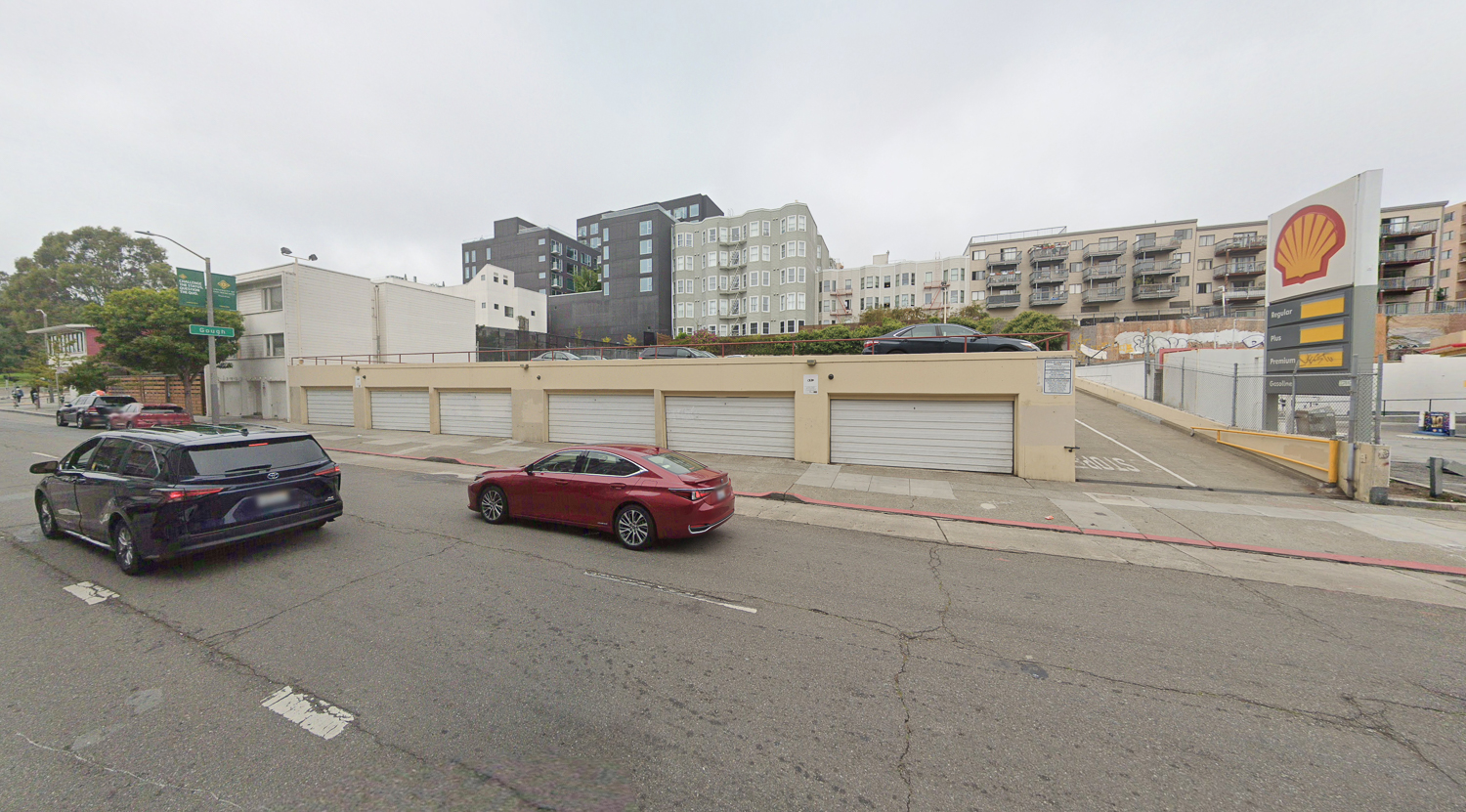
850 Turk Street, image via Google Street View
Reached for comment, MidPen Housing confirmed the permit application and that construction is still expected to start at 850 Turk Street by mid-2025. The timeline predicts that the project will finish by early 2027 for $98.8 million, or $1.07 million per unit.
Subscribe to YIMBY’s daily e-mail
Follow YIMBYgram for real-time photo updates
Like YIMBY on Facebook
Follow YIMBY’s Twitter for the latest in YIMBYnews

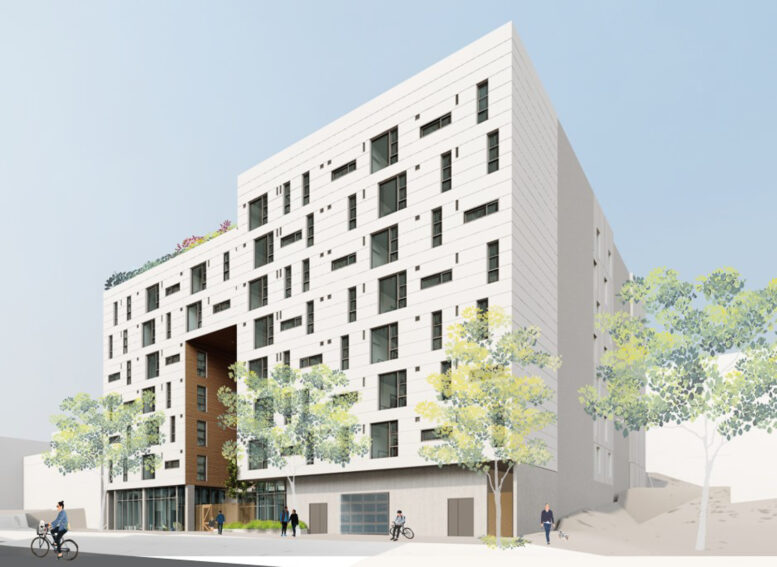

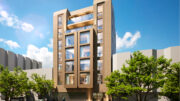


Looks good to me. Let’s git’er done!
It’s literally hideous.
agreed
Great project!
Another great project from DBa!
they should be building market rate housing. If we build enough housing the lower end older housing naturally comes down in price. A million dollars a unit isn’t actually affordable to live in an apartment. They are are fairly ugly. The land is the value these days so they get it for free? Affordable housing is getting a roommate and splitting the rent. I did that for 30 years. I worked full time put myself though college. Why should I pay for someone’s affordable housing when they can do it themselves. People are homeless for various reason, but there is a lot of help out there. It may be a church and they don’t want to go to church, but given the circumstances you may have to go to church. If it drugs there is treatment so you might have to go to treatment. If it abuse there are programs you can go to. We rented out a few rooms in our house for years but now we have 4 family members living in them. When we bought the house, we were struggling but your salary grew, we refinanced, now we pay less than most apartments. Our biggest expense is Taxes. But because of prop 13 it not much compared to someone starting out we have money now and our new neighbors pay 3 time what we pay. my opinion and experience, you can have a different one
Let’s do it! More affordable housing in SF!
Love this project and others like it.
Keep approving SF, let’s get our city cleaned up, making housing affordable for those that work behind the scenes and cross bridges to get here! Have them work, live and spend their earnings in the same place!
Can’t wait to see the finished results!!