A new residential project has been proposed for development at Bishop Ranch 7 in the heart of the Contra Costa County city. The project proposal includes the development of a new townhouse community offering nearly 200 units and on-site parking.
Sunset Development is responsible for the application. SDG Architects is responsible for the design.
Named Bartlett, the community will replace a large office block at 2545 Camino Ramon with new housing as part of the CityWalk Bishop Ranch masterplan.
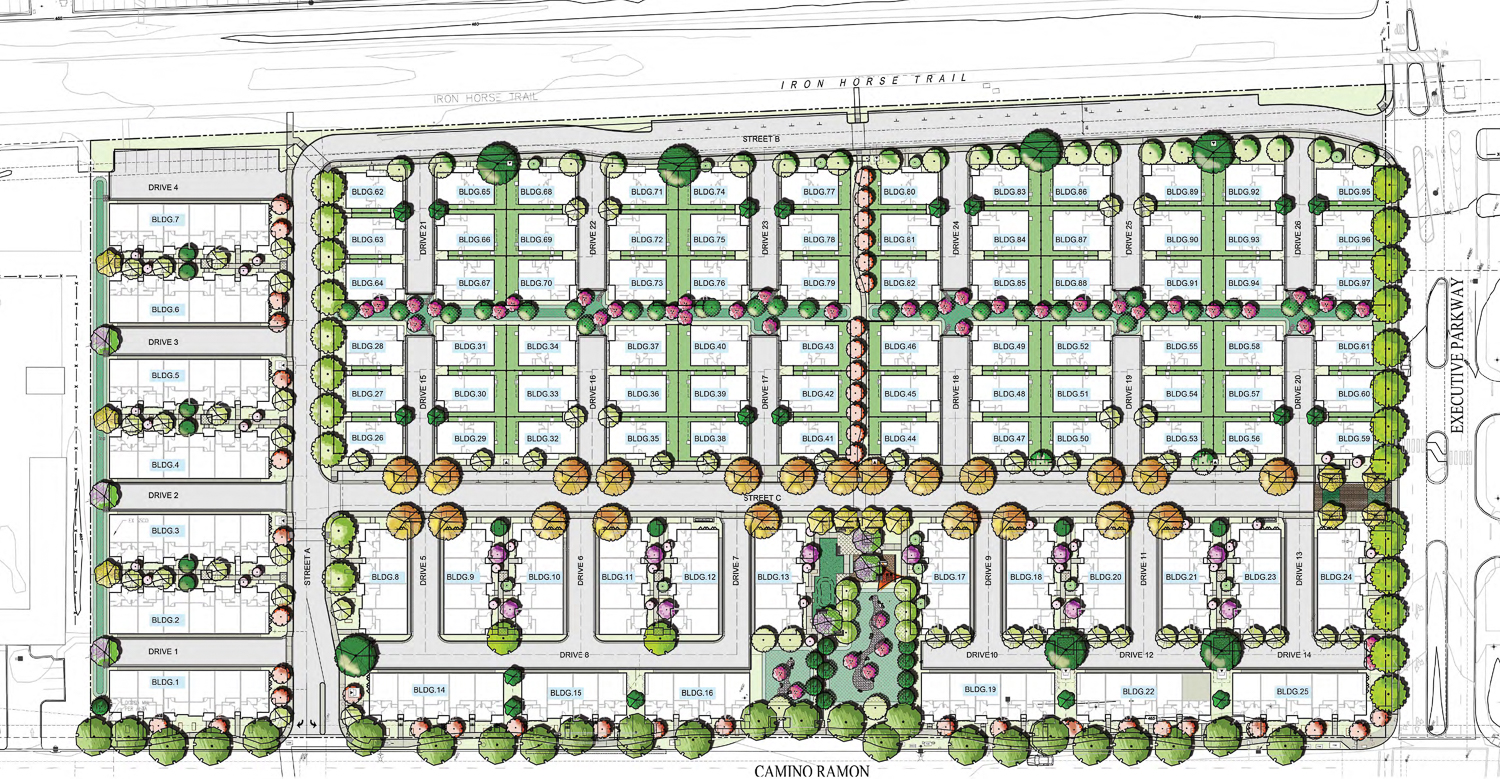
2545 Camino Ramon site map, illustration by SDG Architects
Bartlett will bring 190 new units, of which 118 will be multi-plex units and 72 single-family homes. The 118 multiplex units will be spread across 25 structures spanning nearly 240,000 square feet. The suburban homes will each span between 2,000 and 2,400 square feet, for a total of 159,096 square feet with 36,400 square feet of parking. Barlett will provide parking for 436 cars, or two per unit, plus 56 guest parking spaces.
Renderings reveal three different elevation styles with slightly different color palettes. All of the facades will be comprised of stucco, board siding, and gable roofing.
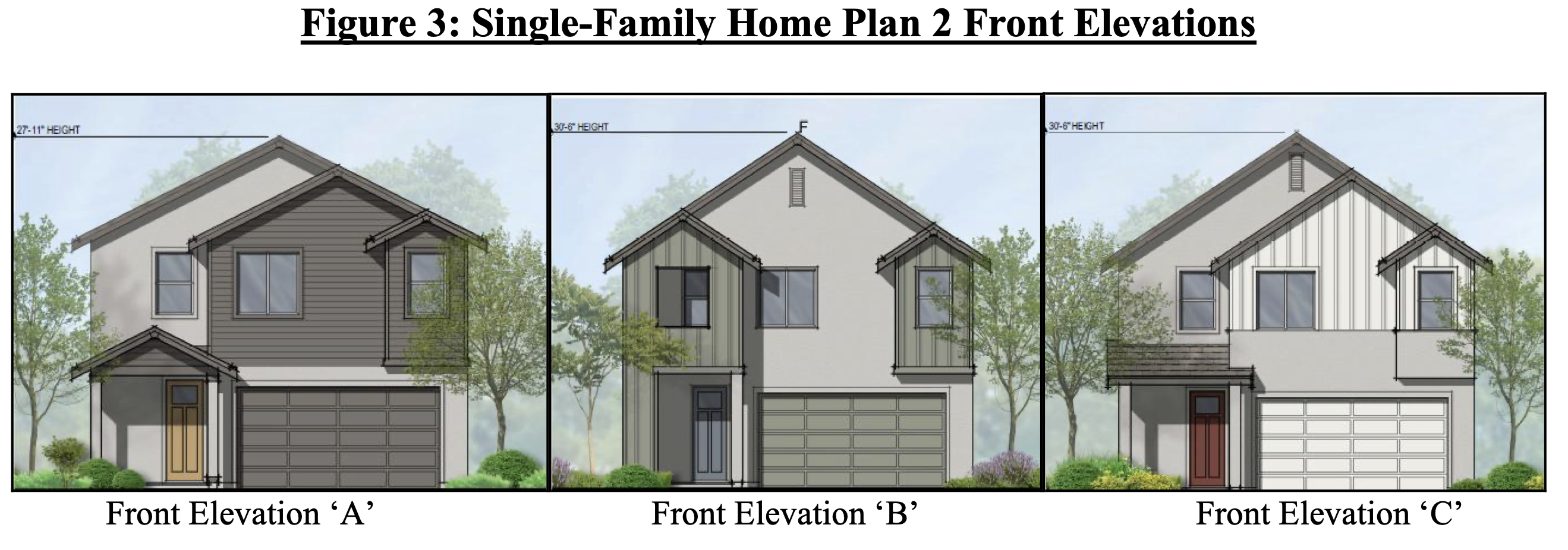
2545 Camino Ramon Single-Family Elevations via SDG Architects
As covered previously, Barlett will replace a 12.64-acre parcel located bound by Camino Ramon, Executive Parkway, and the Iron Horse trail. The site is directly across from the 404-unit City Village masterplan by Summerhill Homes. Future residents will be close to the Iron Horse Middle School, Central Park, and around 15 minutes from the busy City Center Bishop Ranch shopping mall. The retail center was opened in 2018 by Sunset Development, with design by the renowned Renzo Piano Building Workshop.
The San Ramon Planning Commission is scheduled to review plans later today, December 17th, 2024 at 06 pm, details of joining can be found here.
Subscribe to YIMBY’s daily e-mail
Follow YIMBYgram for real-time photo updates
Like YIMBY on Facebook
Follow YIMBY’s Twitter for the latest in YIMBYnews

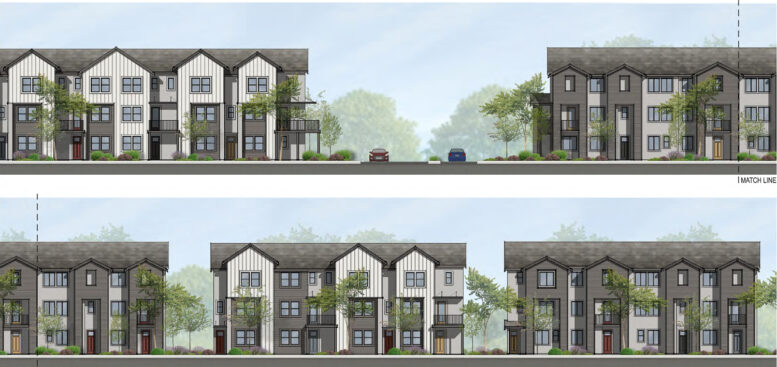
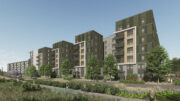
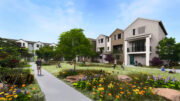
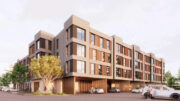
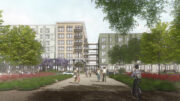
Notice how pretty much NONE of these projects listed on “SF” YIMBY are IN San Francisco?!?
And the very few that are have only a couple of units in them?
So I guess it’s REALLY YISEBY. YES IN SOMEONE ELSE’S BACK YARD!