The City of Sunnyvale has approved development plans for the construction of a 479-unit two-building project at 200 South Taaffe Street in Sunnyvale. The special development permit makes a significant step toward construction, ensuring that the existing environmental impact report is sufficient. The structure will be the final phase for the Cityline Sunnyvale project. STC Venture LLC, a joint venture between J.P. Morgan, Hunter Properties, and Sares Regis Group, is responsible for the development.
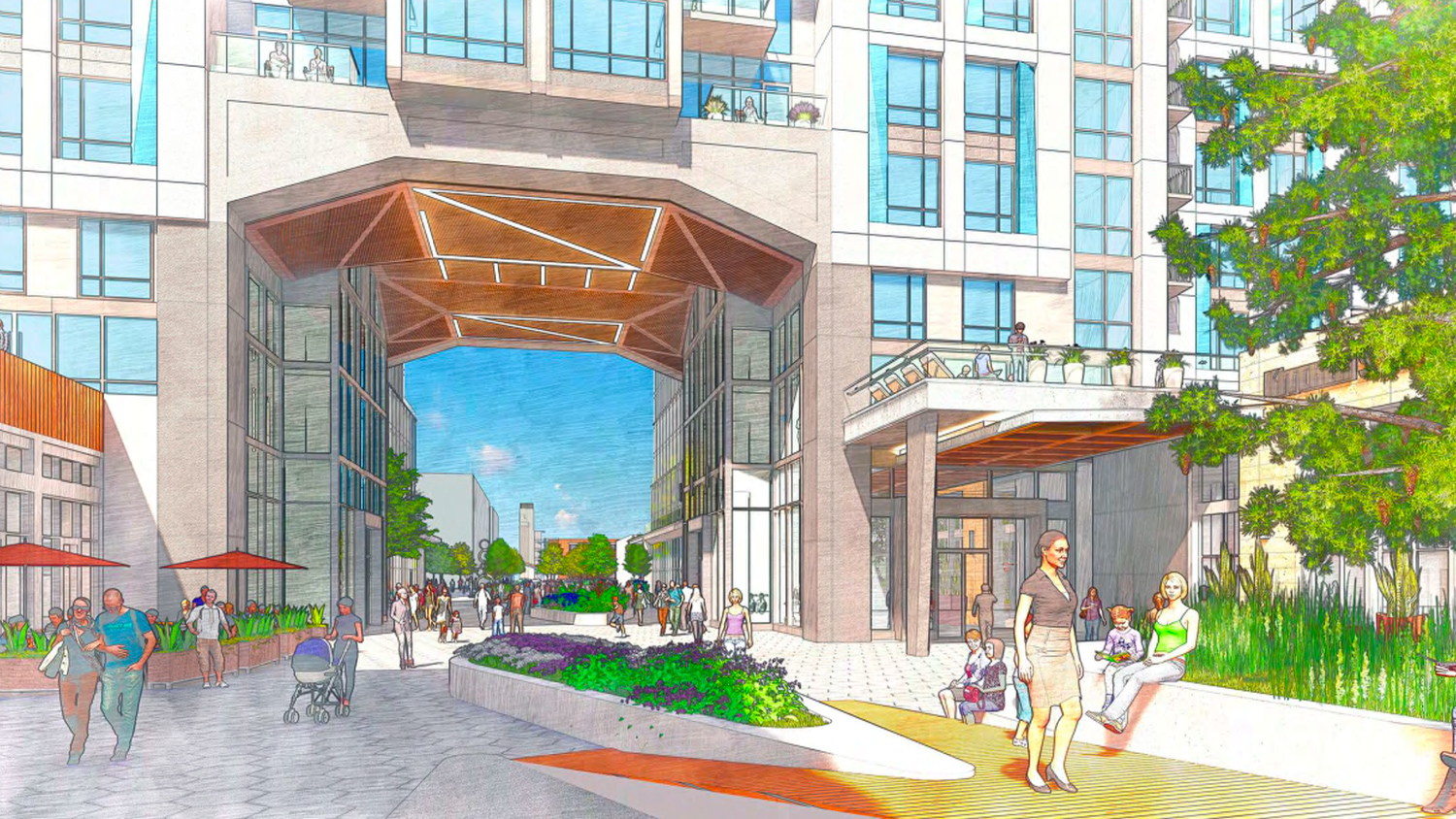
Redwood Square looking north toward Caltrain Tower, design by Heller Manus
Heller Manus Architects is responsible for the design. The firm is behind some of the most notable skyscrapers in the Bay Area, making their involvement with the project of particular interest. Two unique design features will bring extra attention to the block-wide limestone-clad project. Building 2 will feature a four-story arch labeled the gateway passage. This connects New Street with the interior Redwood Square courtyard. The second, though smaller, is a geometric pedestrian porte-cochère with wood panels and copper-like metal accents.
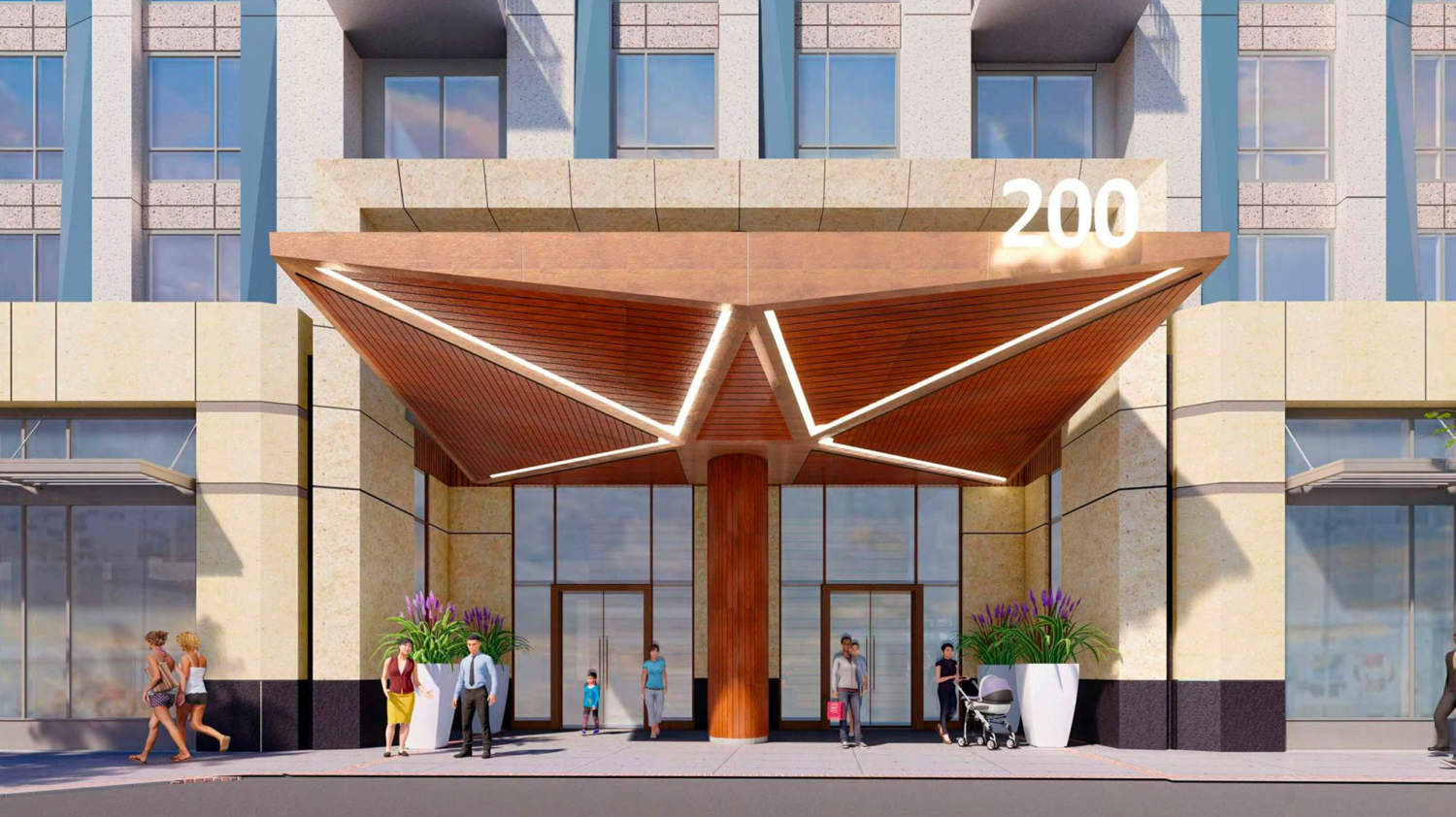
200 South Taaffe Street porte-cochere front view, design by Heller Manus
From the 479 units, 53 will be sold as affordable housing. 36 of the residences are studios, 281 are single-bedroom, 137 are two-bedroom, and 25 are three-bedroom units. The two-building structure yields a combined 817,600 square feet. 516,280 square feet is for residential use, with 34,190 square feet for amenities, 24,940 square feet for seven ground-level restaurants, 4,700 square feet for two retail shops, and 187,675 square feet for parking across two basement floors. Developers will include 470 parking spaces, a monumental amount yet still nearly half of the 800 required by existing law if the city did not provide waivers.
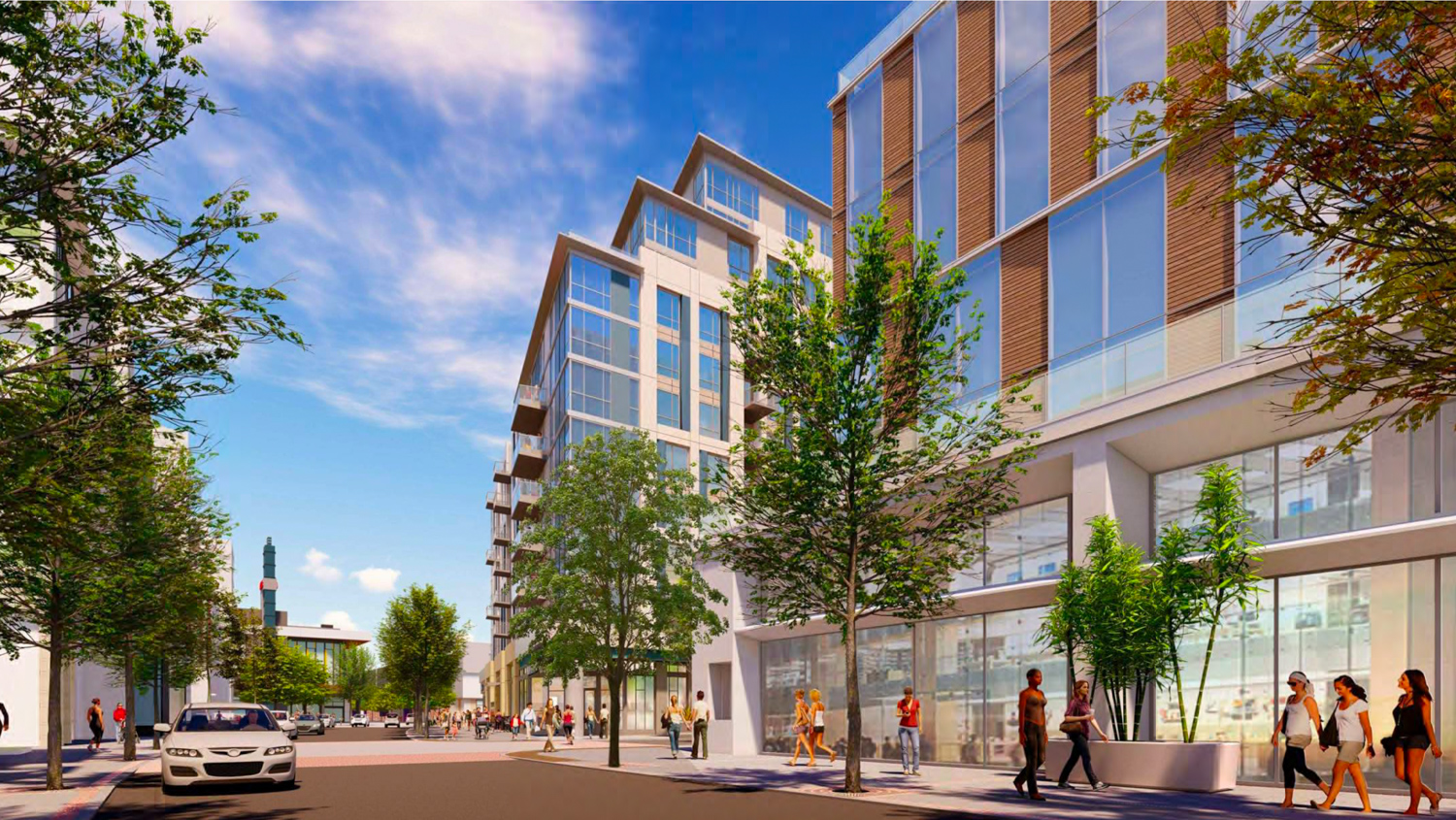
200 South Taaffe Street project, design by Heller Manus
Residential amenities will be in abundance on the site. It starts with a landscaped street-level courtyard. A resident lobby connects with a leasing gallery, co-working area, and spiral staircase in building 1. Across both structures, the second level includes a spa with a tea bar, Crossfit room, community area, pet salon, and two roof terraces, one with a swimming pool. Building 1 is topped with a shared community room and rooftop terrace, while the peak of building two offers private open-air patios.
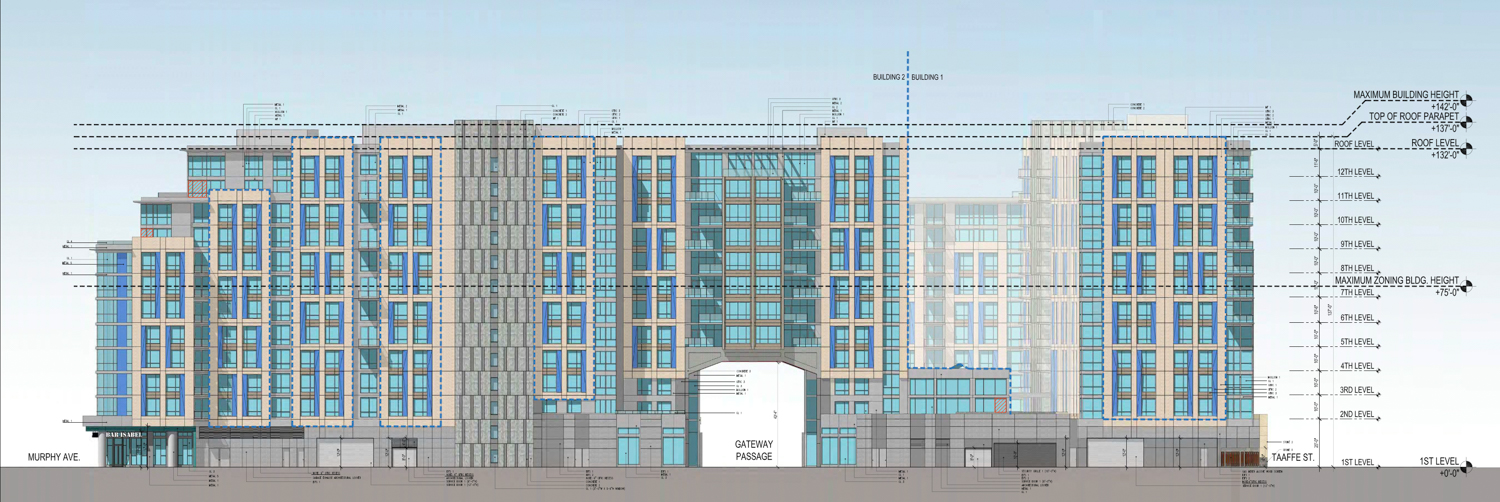
200 South Taaffe Street northern passage, design by Heller Manus
Sunnyvale is the seventh most populous city in the Bay Area and one of the largest in Silicon Valley’s Santa Clara County. The project is five minutes from the Sunnyvale Caltrain Station, which brings commuters to downtown San Jose and San Francisco.
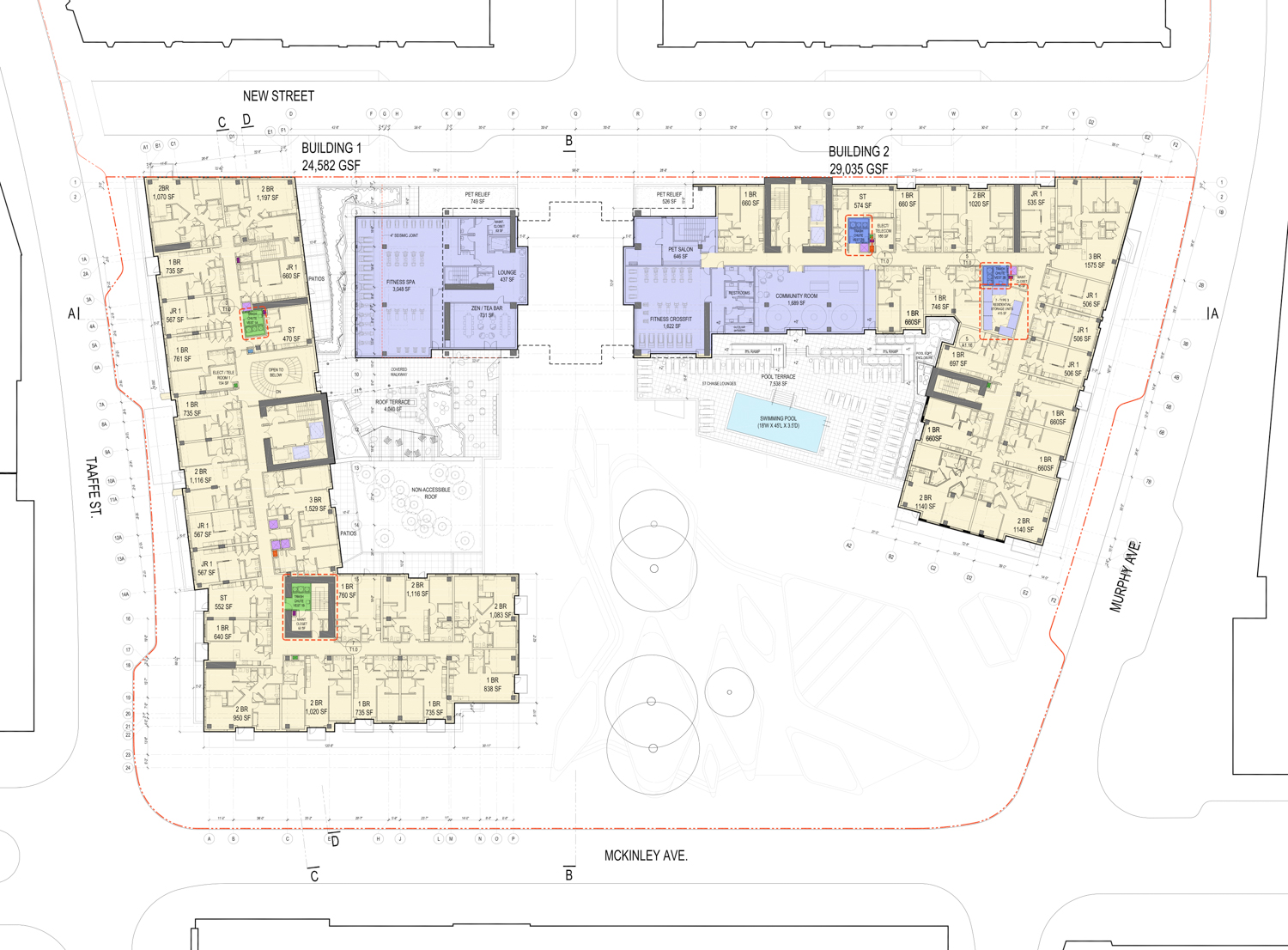
200 South Taaffe Street second-story floor plan, drawing by Heller Manus
200 South Taaffe Street is phase three in the Cityline Sunnyvale Project, with phases one and two already under construction. An estimated completion date for 200 South Taaffe Street has not been announced.
Subscribe to YIMBY’s daily e-mail
Follow YIMBYgram for real-time photo updates
Like YIMBY on Facebook
Follow YIMBY’s Twitter for the latest in YIMBYnews

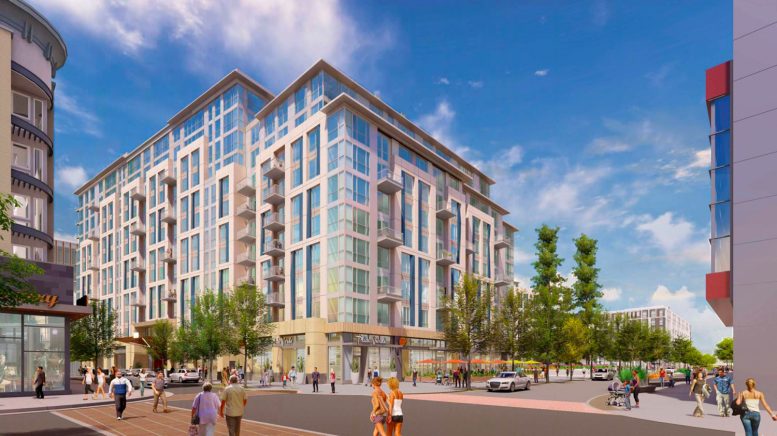




Be the first to comment on "Sunnyvale Approved Construction of Heller Manus-Designed 200 South Taaffe Street, Santa Clara County"