Demolition permits have been filed for two structures at 1500 and 1508 S Street to make way for an eight-story residential building at 1500 S Street, Downtown Sacramento. The five-lot parcel contains an existing low slung commercial structure and a single-story house. They will be torn down for the construction of 137 new homes. Anthem Properties is responsible for the development since purchasing the property in 2019 for $5.1 million.
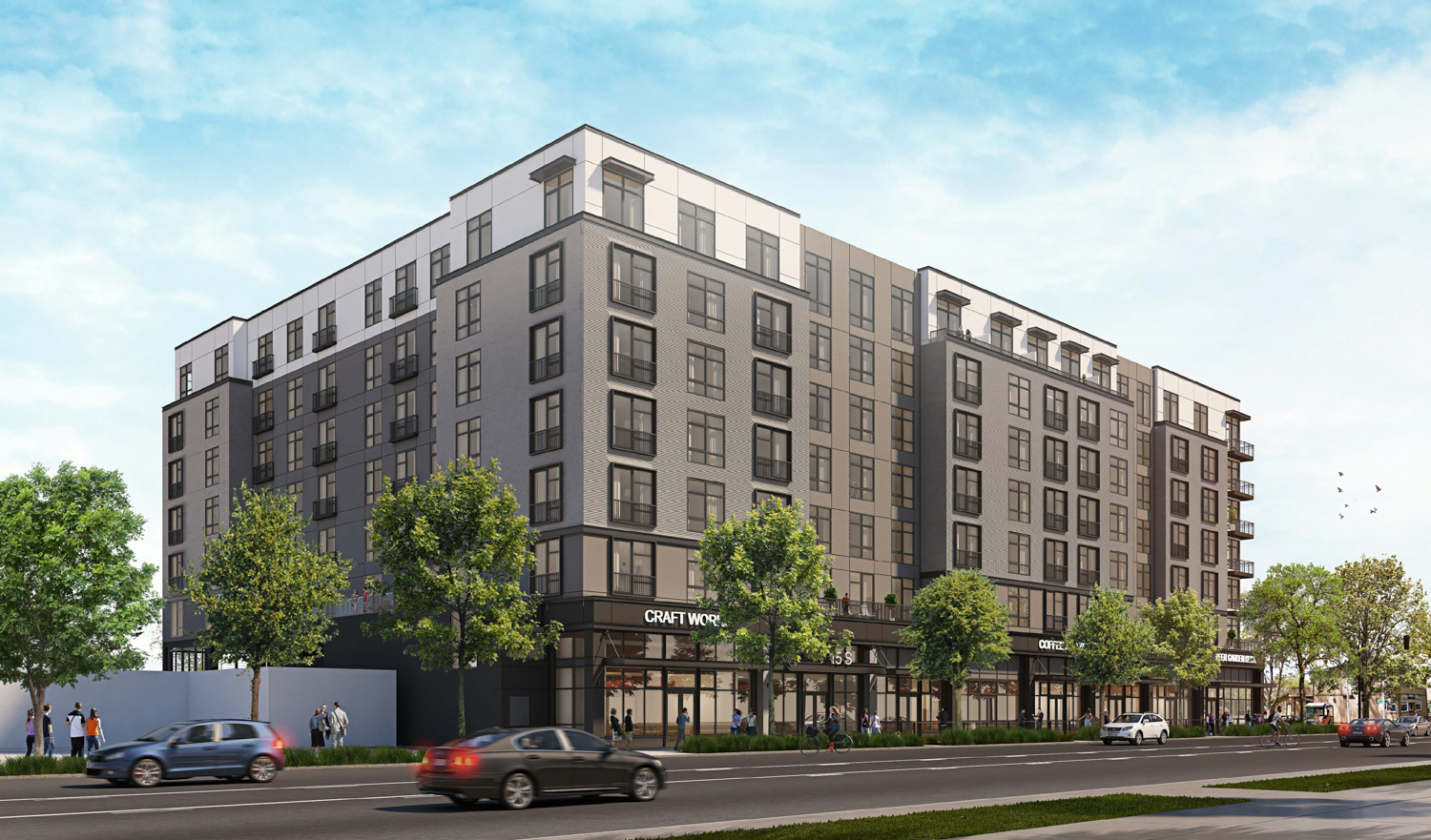
1500 S Street from along S Street, design by HRGA Architecture
The 88-foot proposal yields 170,260 square feet, including 26,310 square feet for parking, 6,140 square feet for common open space, and 8,900 square feet for two ground-level retail shops. The residential options will range in size, with 43 studios, 58 one-bedrooms, and 36 two-bedroom units. Parking is included on-site for 99 vehicles and 69 bicycles.
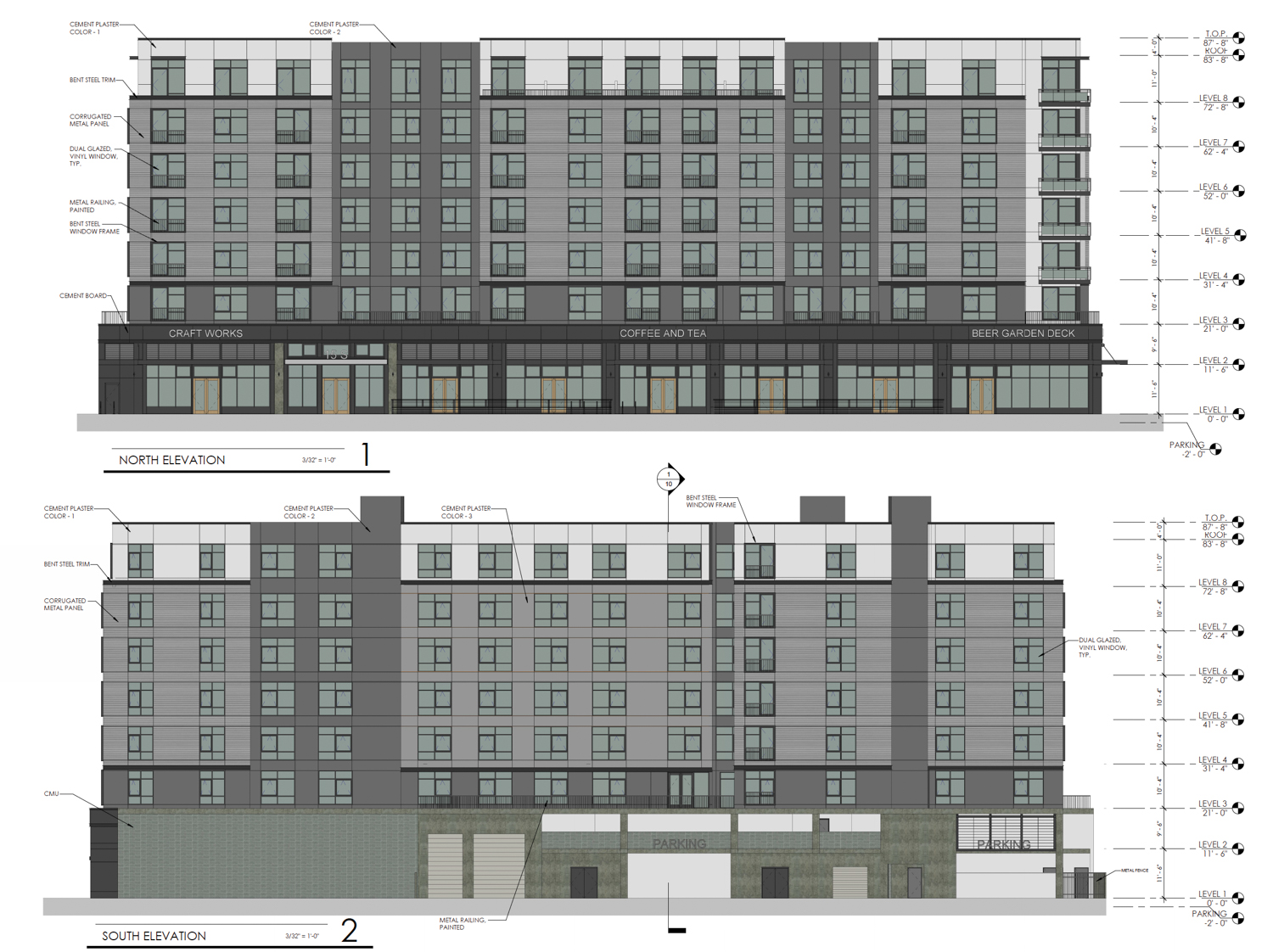
1500 S Street north and south facade elevations, design by HRGA Architecture
Sacramento-based HRGA Architecture is responsible for the design. With an overall monochromatic tone, the facade has a mix of flat and corrugated metal panels, exposed concrete, and cement plaster walling. On top of the black street-level front, corrugated grey panels and flat fiber cement divide the massing, while the top floor is painted bone-white. This aesthetic visually breaks up the design for the implied benefit of the pedestrian. Private balconies are featured on the corner of 15th Street and S Street and shared open-air terraces are on the second and third floors.
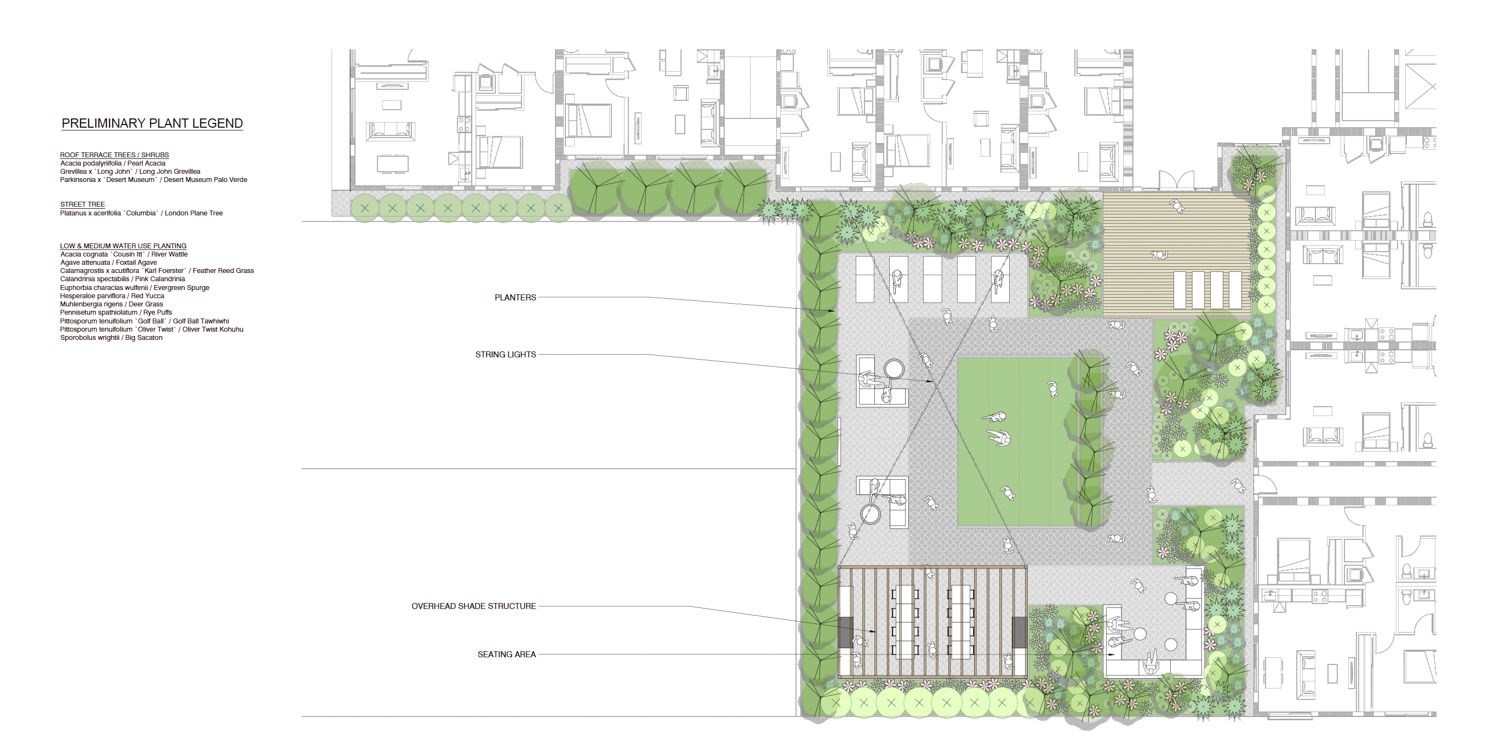
1500 S Street third floor terrace, drawing by Atlas Lab
Atlas Lab is responsible for landscaping architecture. The most prominent feature of their work is on the third-floor roof terrace. Tall greenery will provide a lush venue for shaded seating, tables, and a central lawn illuminated with string lights. Pearl Acadia, Desert Museum Palo Verde trees, and Long John Grevillea trees are part of the preliminary plant legend.
The development comes about a block away from the R Street Corridor, a destination for brick-and-mortar shops and small businesses. The California State Capitol Park is ten minutes away by foot.
Subscribe to YIMBY’s daily e-mail
Follow YIMBYgram for real-time photo updates
Like YIMBY on Facebook
Follow YIMBY’s Twitter for the latest in YIMBYnews

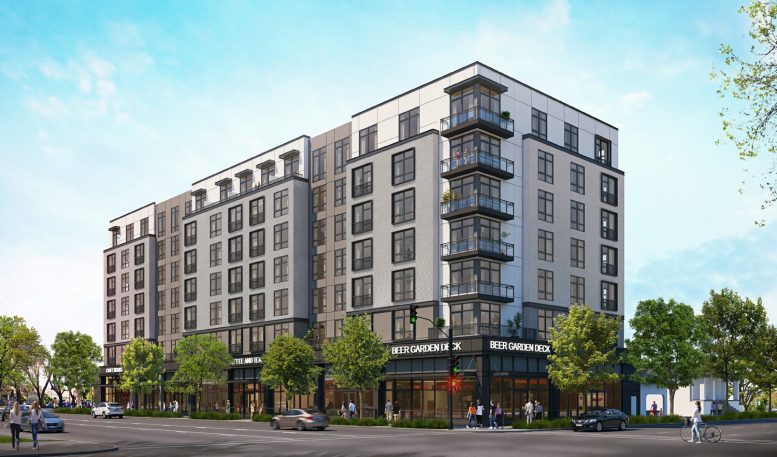


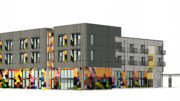

Be the first to comment on "Demolition Permits Filed for 1500 S Street, Downtown Sacramento"