Berkeley‘s Design Review Committee is scheduled to review plans this Thursday for the potential tallest structure to rise in the city. The project is expected to bring nearly six hundred units by merging four lots, including the corner McDonald’s, at 1950-1998 Shattuck Avenue in Downtown Berkeley, Alameda County. NX Ventures and Rhoades Planning Group are jointly responsible for the application.
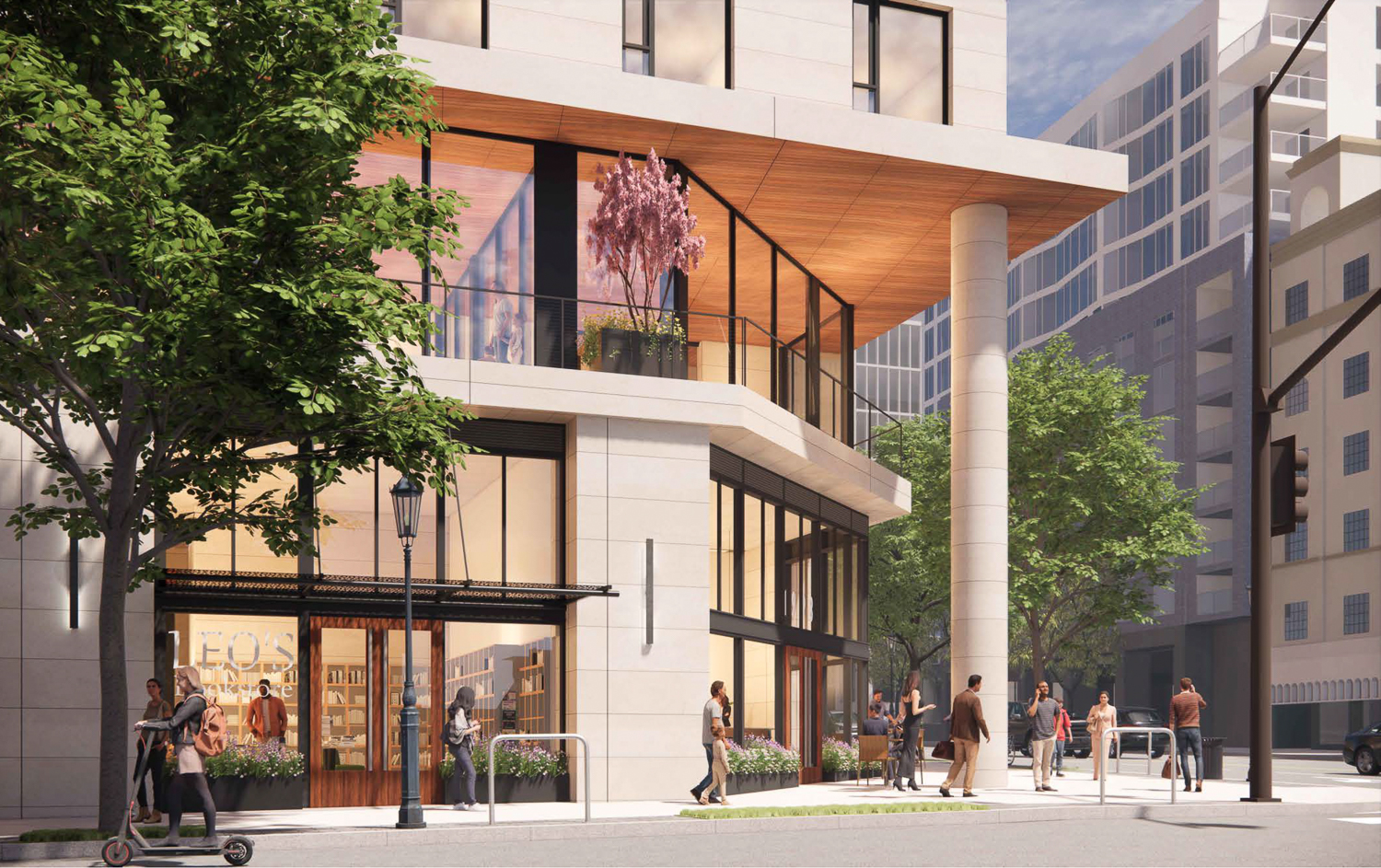
1950-1998 Shattuck Avenue pedestrian activity next to the corner lobby entry, rendering by SDTarch
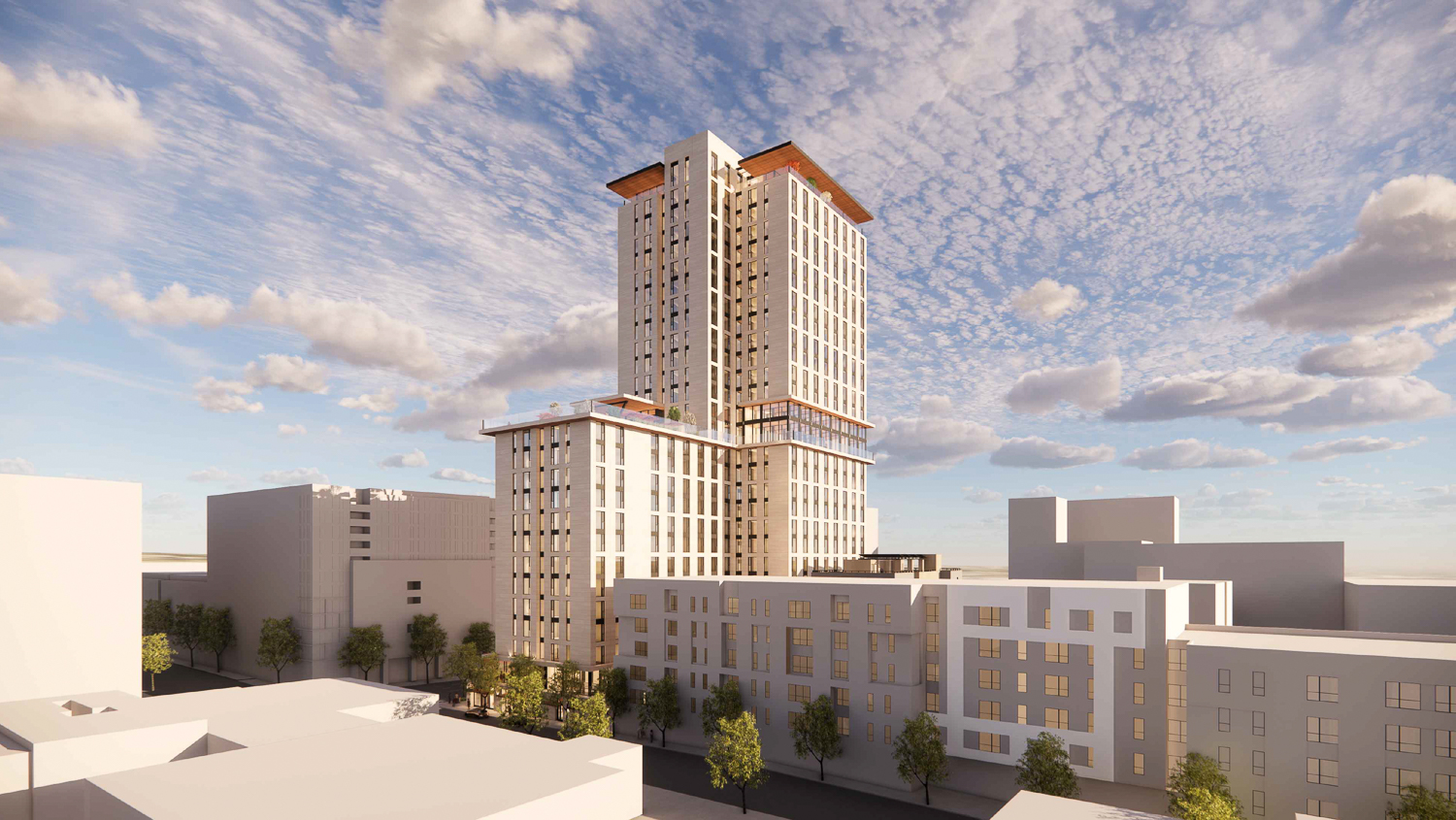
1998 Shattuck Avenue south-east view, rendering by Trachtenberg Architects
SDTarch, formerly Trachtenberg Architects, is responsible for the design. The overall design has not changed since the project’s increased scale was revealed in mid-December of 2022. The tower will feature a mix of off-white metal cladding, floor-to-ceiling windows, painted metal trim, and wood soffits.
Currently, this is the tallest proposal in the city’s pipeline and would potentially become the tallest structure in the city. The 317-foot height eclipses the 307-foot tall Campanile bell tower on the UC Berkeley campus. The current tallest building in Berkeley is the 1971-built Chase Building, with a rooftop height of 186 feet, followed by the 180-foot tall Anchor House, a UC-developed dormitory that opened last year.
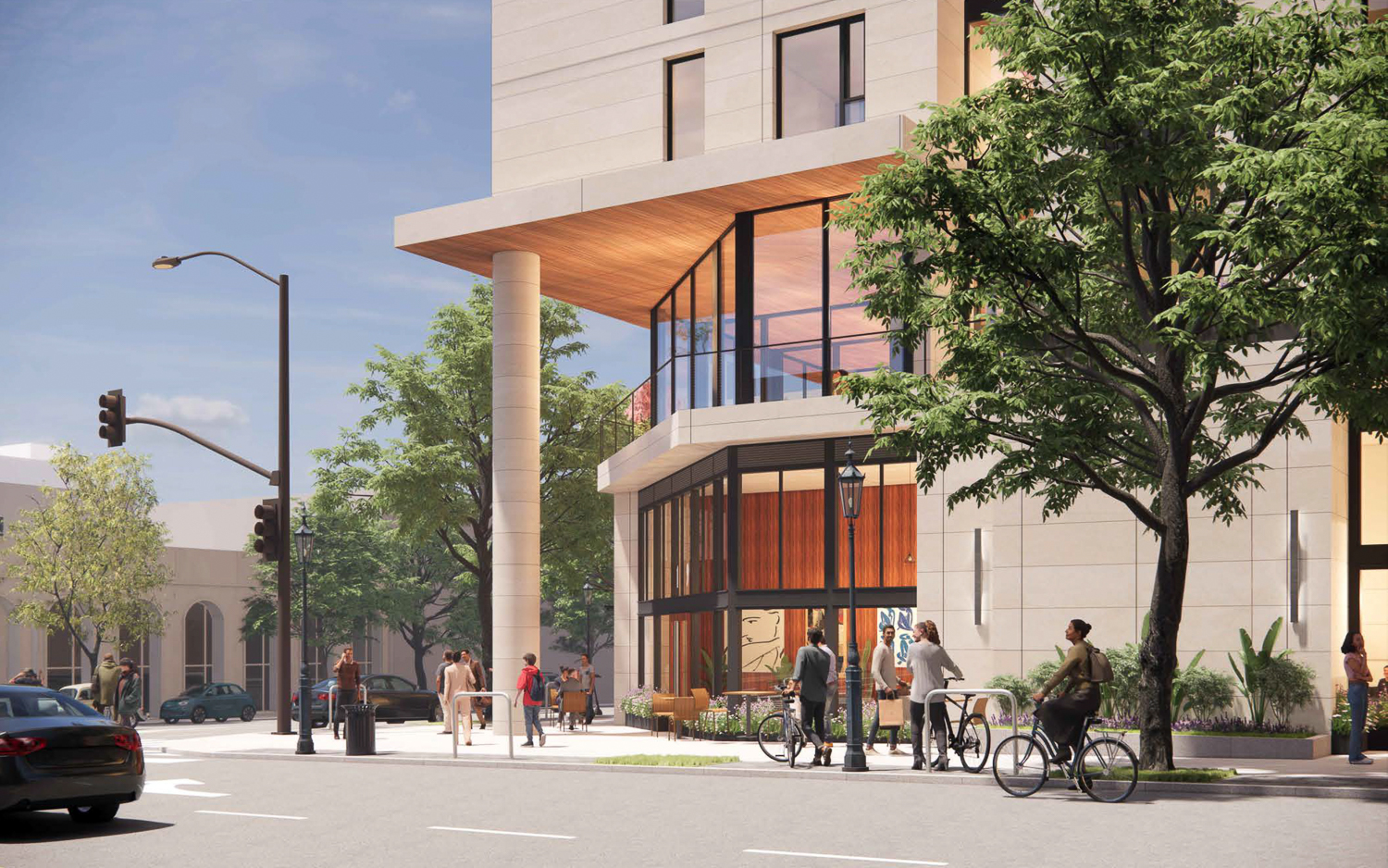
1950-1998 Shattuck Avenue corner lobby entrance, rendering by SDTarch
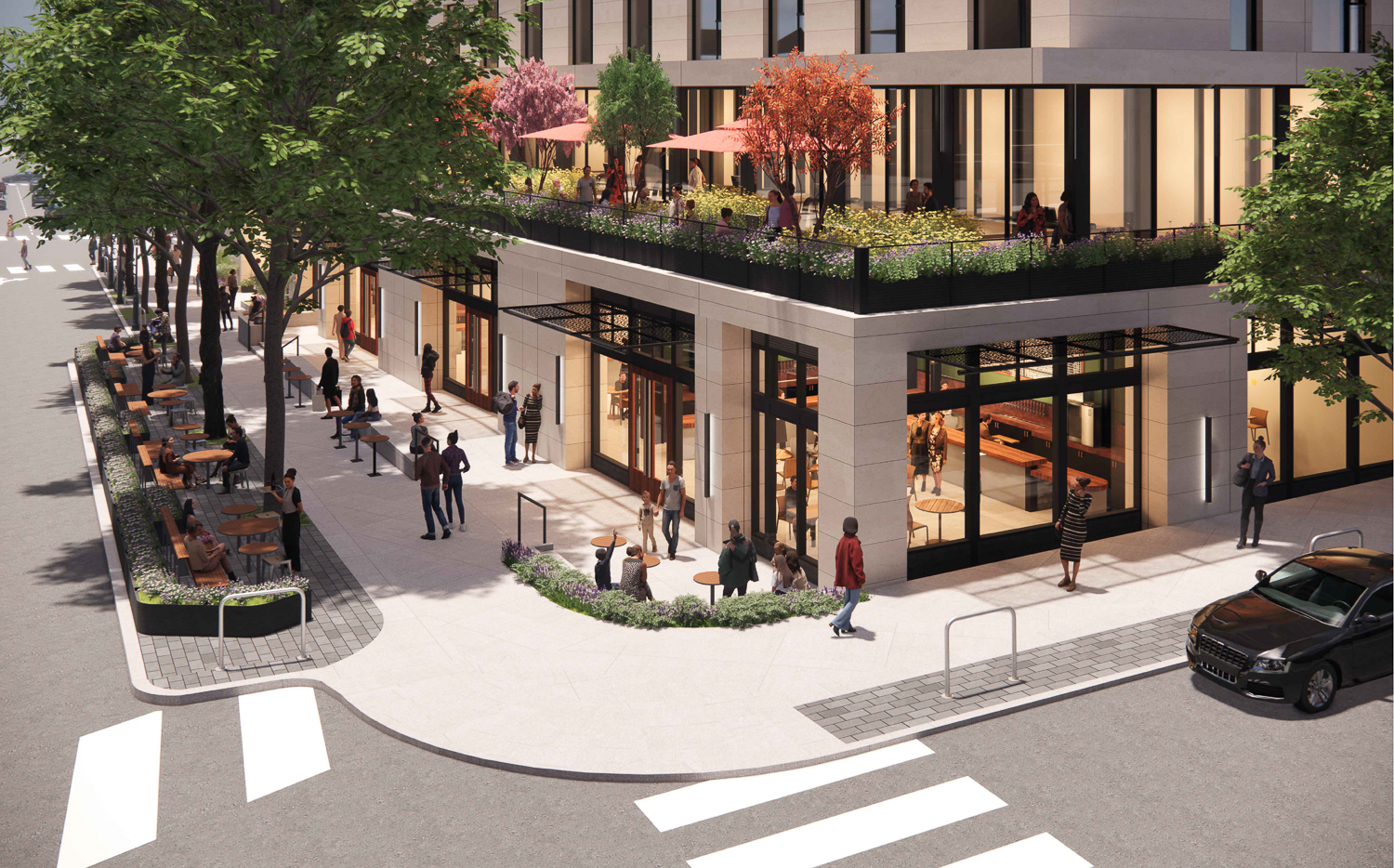
1998 Shattuck Avenue aerial view of the second-floor amenity deck, rendering by Trachtenberg Architects
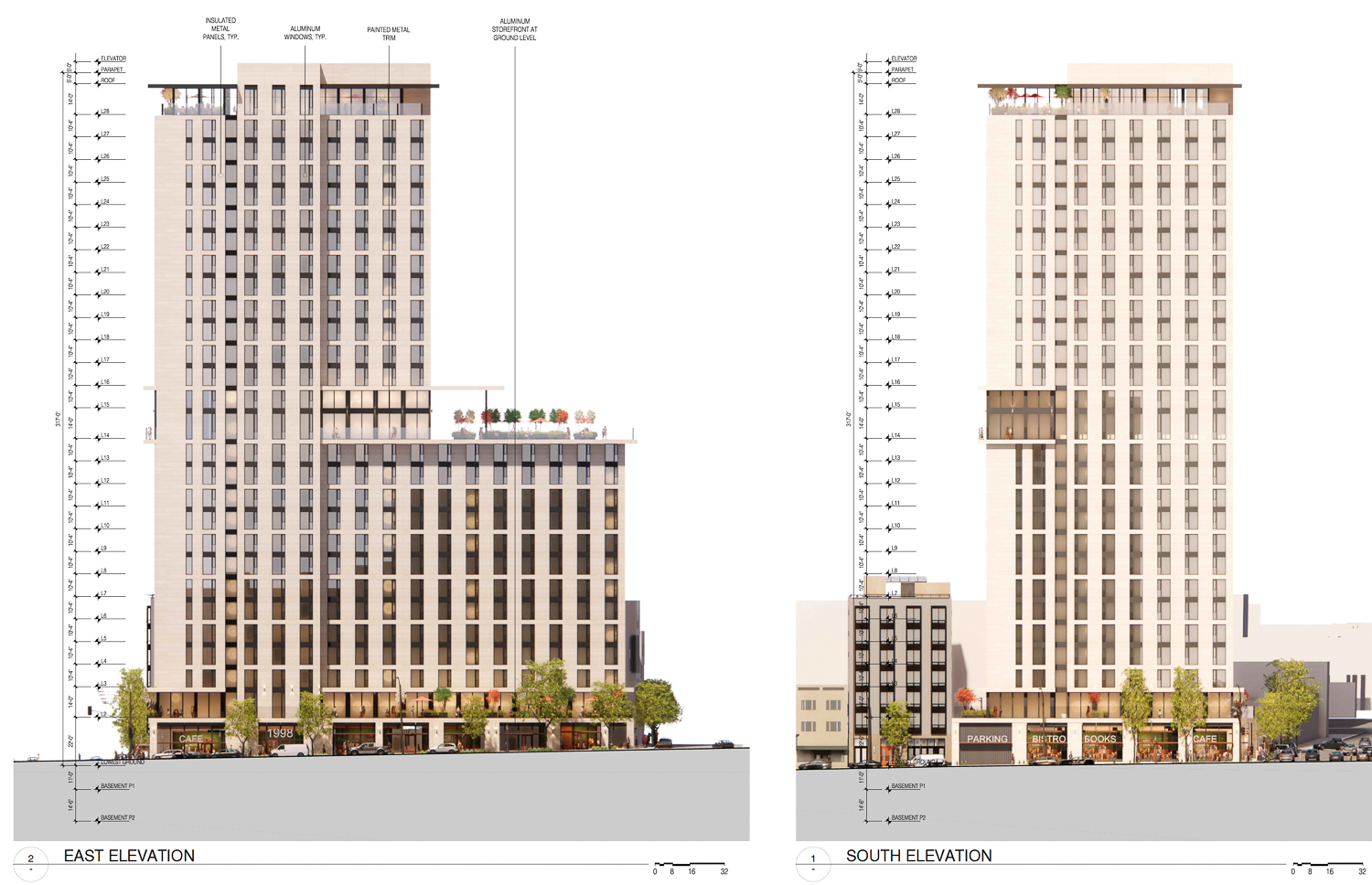
1998 Shattuck Avenue facade elevations, illustration by Trachtenberg Architects
The proposal is expected to rise 317 feet tall with 411,330 square feet of floor area, including 599 apartments, 16,140 square feet of retail, and a 154-car garage. Additional parking will be provided for 284 bicycles. Unit types include 489 studios and 110 two-bedroom residences. The structure will offer 13,030 square feet of residential open space across the second-floor open space, podium-top terraces, and rooftop deck.
Residential amenities will include a fitness center, conference room, club rooms, and lounges on the second and 14th floors. The rooftop terrace will be connected to a commercial restaurant, offering customers a dining experience with a panoramic view across the region. Speaking with YIMBY in late 2022, NX Venture’s president, Nathan George, added that the amenities might be designated as a club-access space for residents across the various other proposals from the firm.
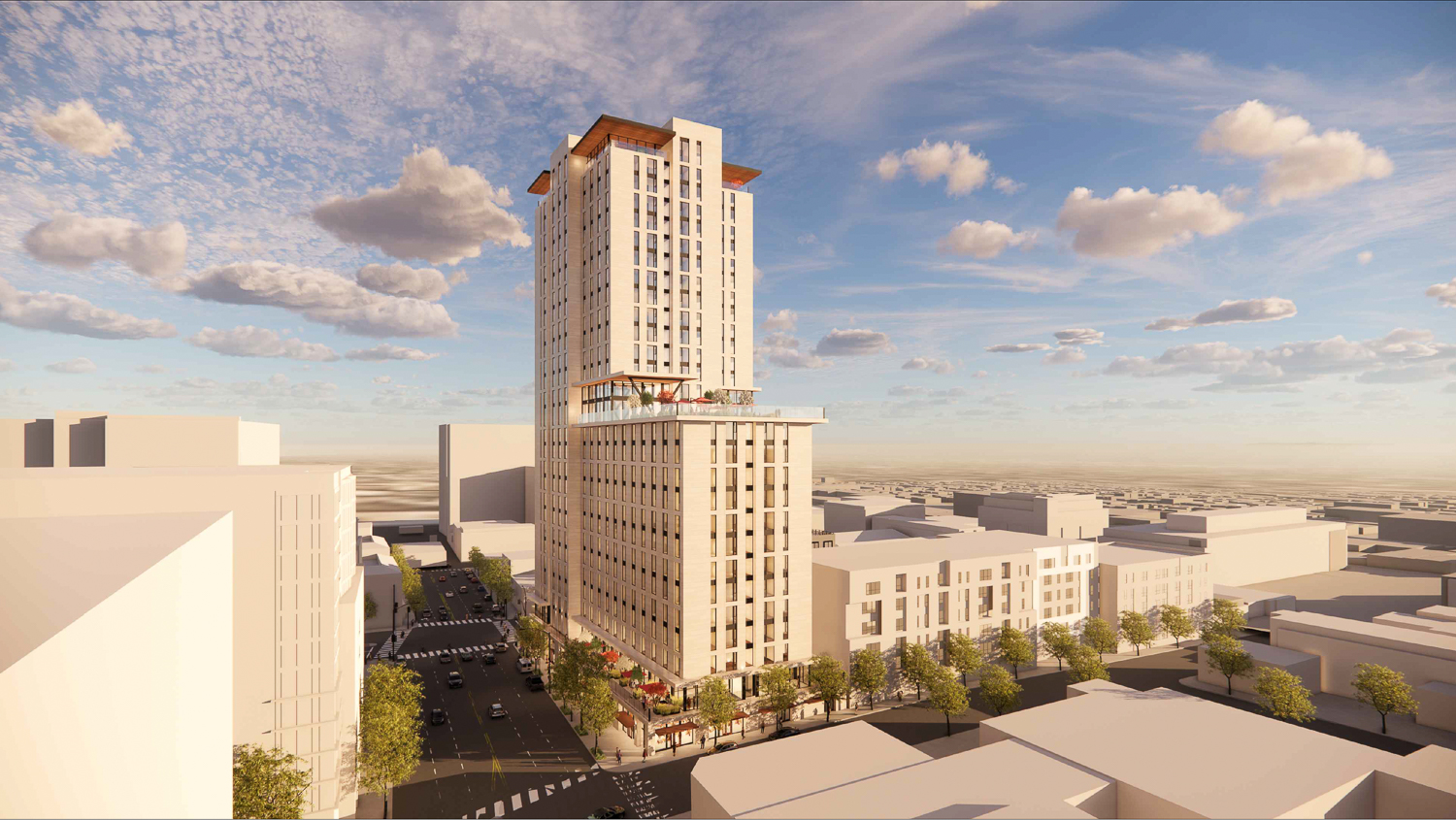
1998 Shattuck Avenue southern view over Shattuck, rendering by Trachtenberg Architects
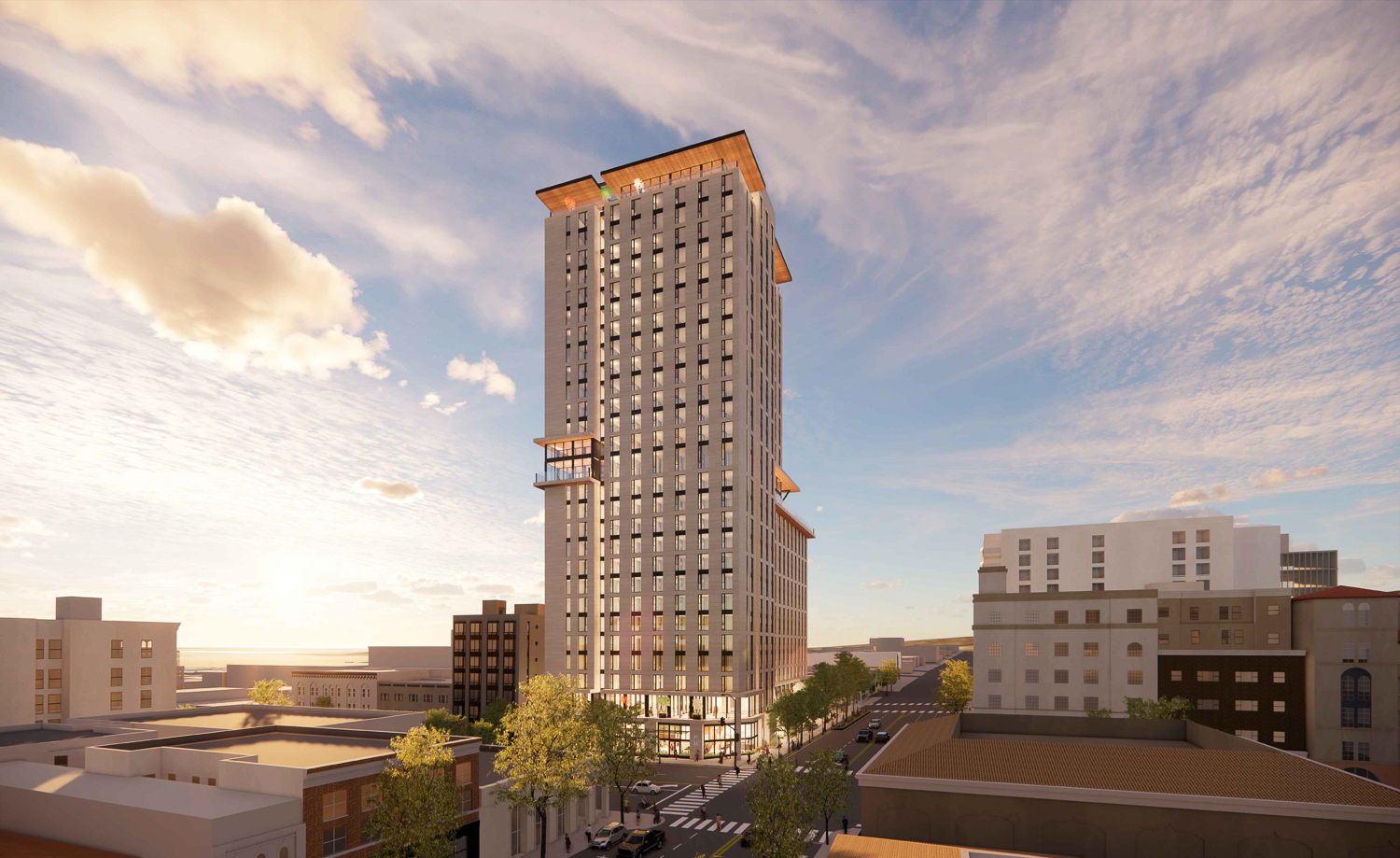
1998 Shattuck Avenue aerial view, rendering by Trachtenberg Architects
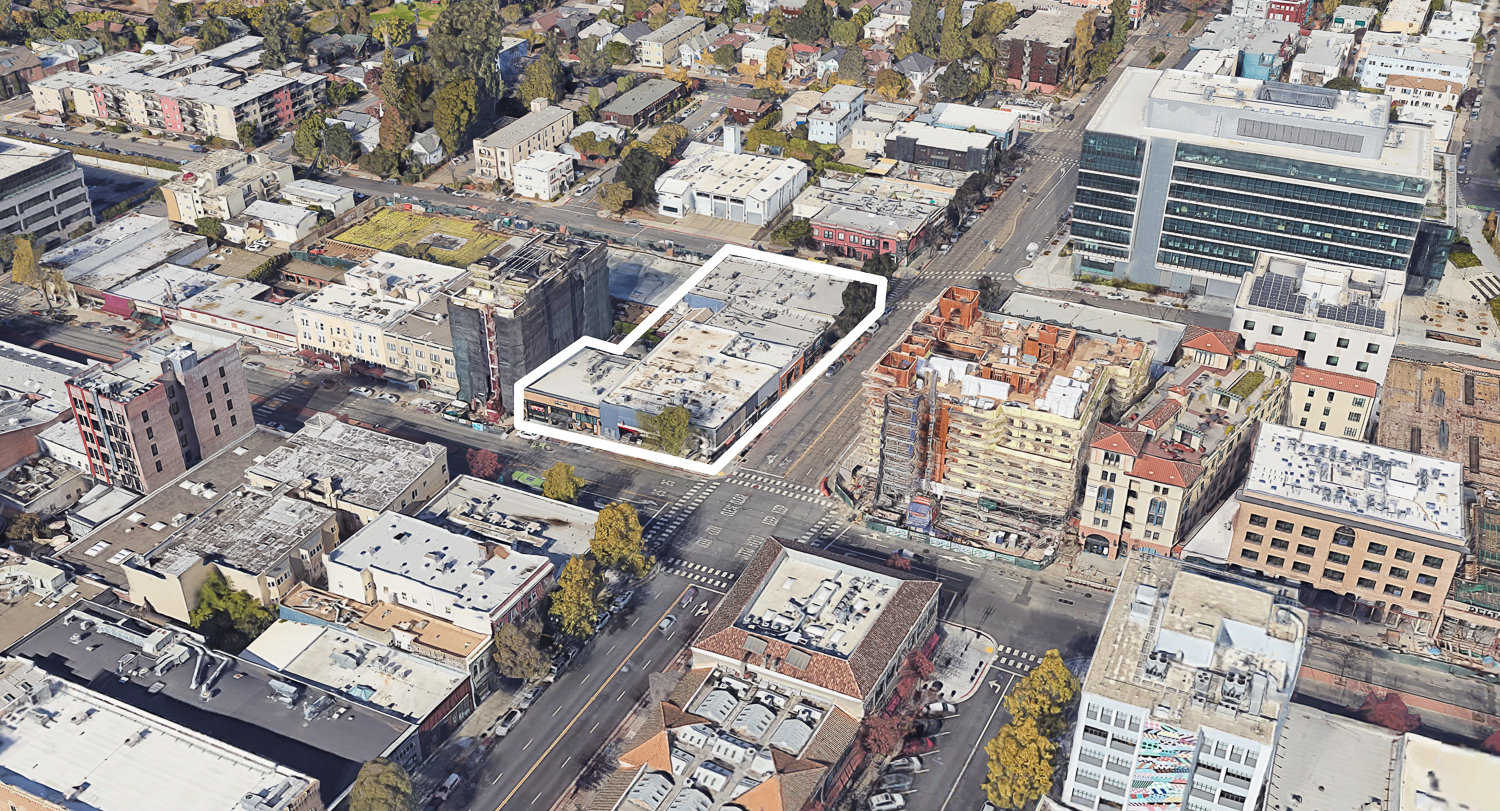
1998 Shattuck Avenue expanded property site outlined by YIMBY, image via Google Satellite
The application invokes the State Density Bonus law to increase residential capacity while applying for several zoning concessions and waivers. The request waivers include height, setback minimums, structural width length, and open space sizes. The one concession request was to eliminate the Percentage of Public Art on Private Projects requirements.
The Design Review Committee is scheduled to start on Thursday, January 16th, starting at 6:30 PM. The event will occur at the North Berkeley Senior Center. Written comments will be accepted by the city via email to aburns@berkeleyca.gov, up until 5 PM tonight, Tuesday, January 14th. For more information about how to attend and participate, visit the meeting agenda here.
Subscribe to YIMBY’s daily e-mail
Follow YIMBYgram for real-time photo updates
Like YIMBY on Facebook
Follow YIMBY’s Twitter for the latest in YIMBYnews

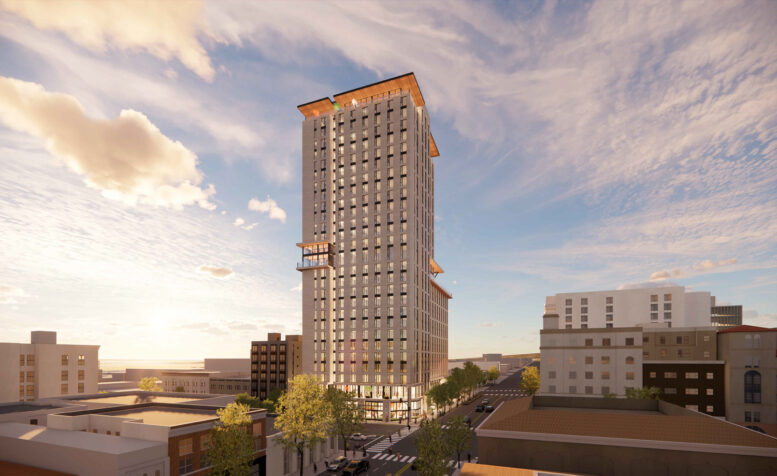




I appreciate the verticality of the design—it aligns well with the site’s context and complements the chosen building materials. Do we have a confirmed start date for construction?
but but….we need to save the McDonalds. It’s historic
Honestly, I don’t think preservationists, or anyone really, unless they’re a straight-up NIMBY, is going to argue that there is anyone worth preserving on that particular block.
At last week’s meeting of the Landmarks Preservation Commission, the commissioners and their BAHA confederates in the audience attempted to fabricate a basis for stopping this process, individually considering each and every address that will be demolished including the stupid McDonald’s.
I love Spats! But I won’t let that stand in the way of housing. I hope they can relocate, or end up in the ground floor of the new building.
Spats is owned by Mark Rhoades, the consultant to the project, so I’m sure they have a plan to bring it back.
A sorely needed improvement. Now we just need to get trams back on Shattuck after their erstwhile 80 year hiatus.
Let’s go! This would be such a win for the East Bay. We need the housing and this would be a lovely trophy to add to the cabinet. Not saying it is perfect or that we should build others this high, but it is the perfect location for such height and will serve as the high-high end of new construction. Let’s just hope they can get financing ::fingers-crossed::
It’s interesting why they are cutting down the commercial area by 10k sq ft. I would have imagined it to increase with the roof deck and ground floor both being available for commercial.
My only hope is that Spats finds a new home, rather than completely shuttering.
They really need to work on the ground level elevations, they’re way too generic while also feeling dated. Look at what is going up in NYC, the era of fast casual architecture is finally coming to an end!
The renderings show a very attractive building. I am looking forward to seeing it as a reality in Downtown Berkeley.
BUT . . . I find the corner entry area disappointing. It looks as though it had been designed in the 1970s.
AND . . . the larger footprint will destroy one of Downtown Berkeley’s buildings from 1906. This beautifully restored building on University should have its façade preserved. Otherwise, the finished tower will always have the stain of the demolition of an historic building.