The Palo Alto Architectural Review Board is scheduled to review plans tomorrow morning for a four-story mixed-use development at 640 Waverley Street in Palo Alto, Santa Clara County. The project aims to bring four homes and office space on a narrow lot. Palo Alto-based James Lin and Clarissa Shen are the property owners.
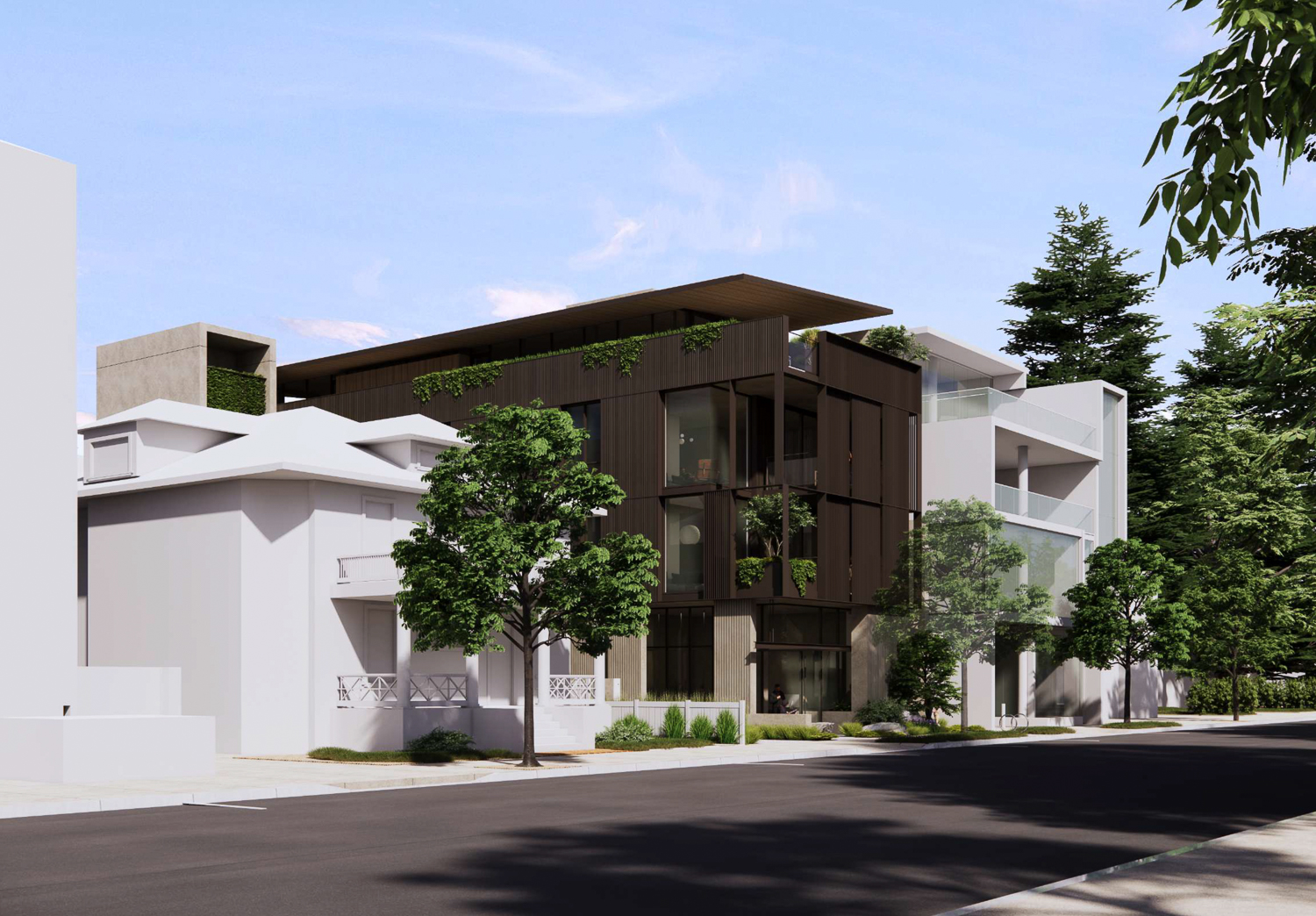
640 Waverley Street side view with 650 Waverley Street visible to the left, rendering by Hayes Group Architects
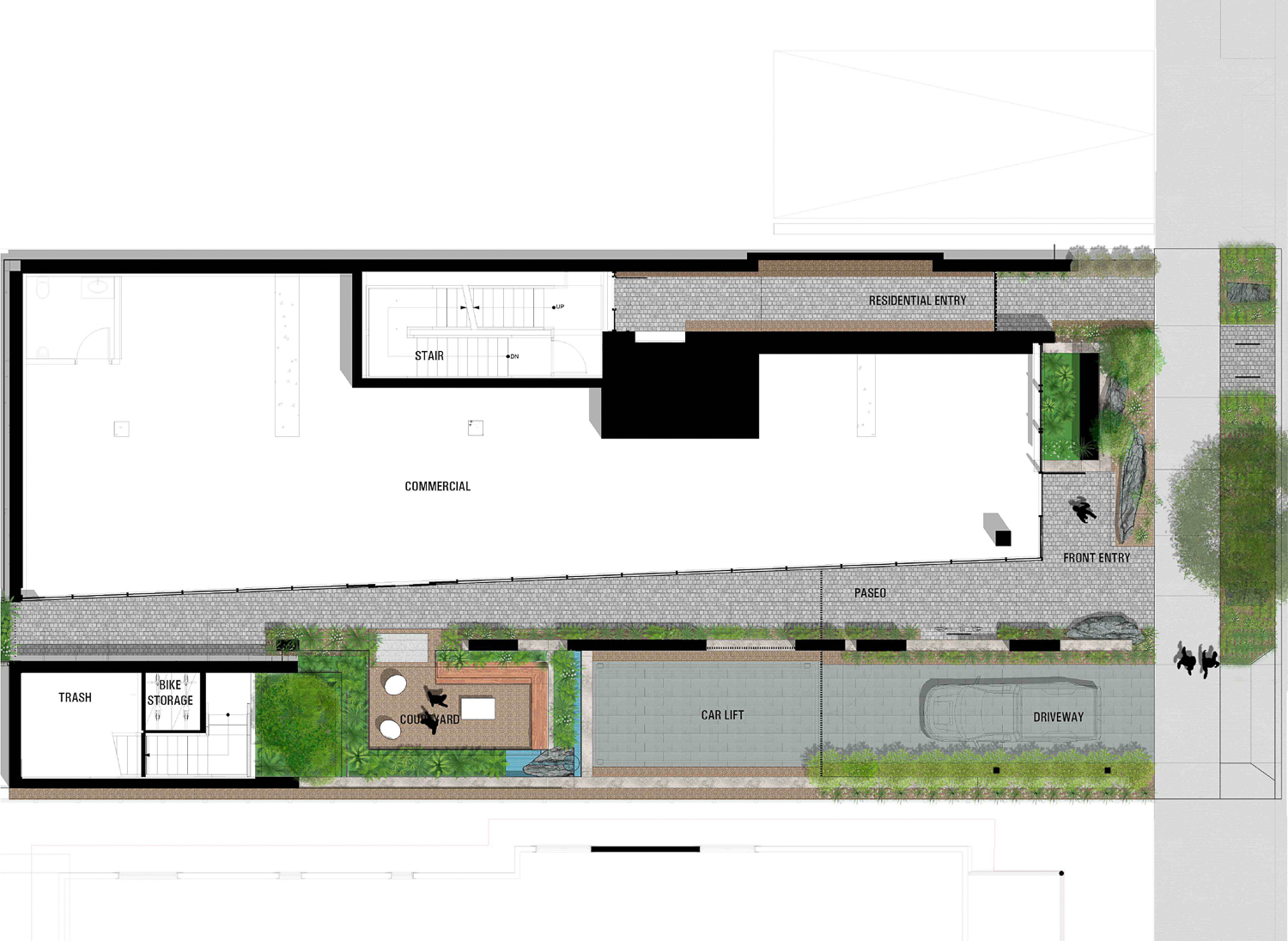
640 Waverley Street ground-level floor plan, illustration by SWA
Hayes Group Architects is responsible for the design, collaborating with SWA for landscape architecture. Illustrations show the four-story modern design with expensive materials and a sloped roof. The office space will take up much of the ground floor, with a paseo carve-out, forming a cantilever over open space and next to an outdoor courtyard. The residential entrance will be a private path extending from the sidewalk to a mid-structure elevator. Facade materials will mix with smooth architectural concrete, textured concrete, painted corrugated metal, and wood cladding.
The 50-foot tall structure is expected to yield around 11,050 square feet, including 8,800 square feet for housing and around 2,400 square feet for commercial use. The complex will feature four apartments, with two one-bedrooms, a two-bedroom unit, and a three-bedroom unit. Parking will be included for eight cars and nine bicycles.
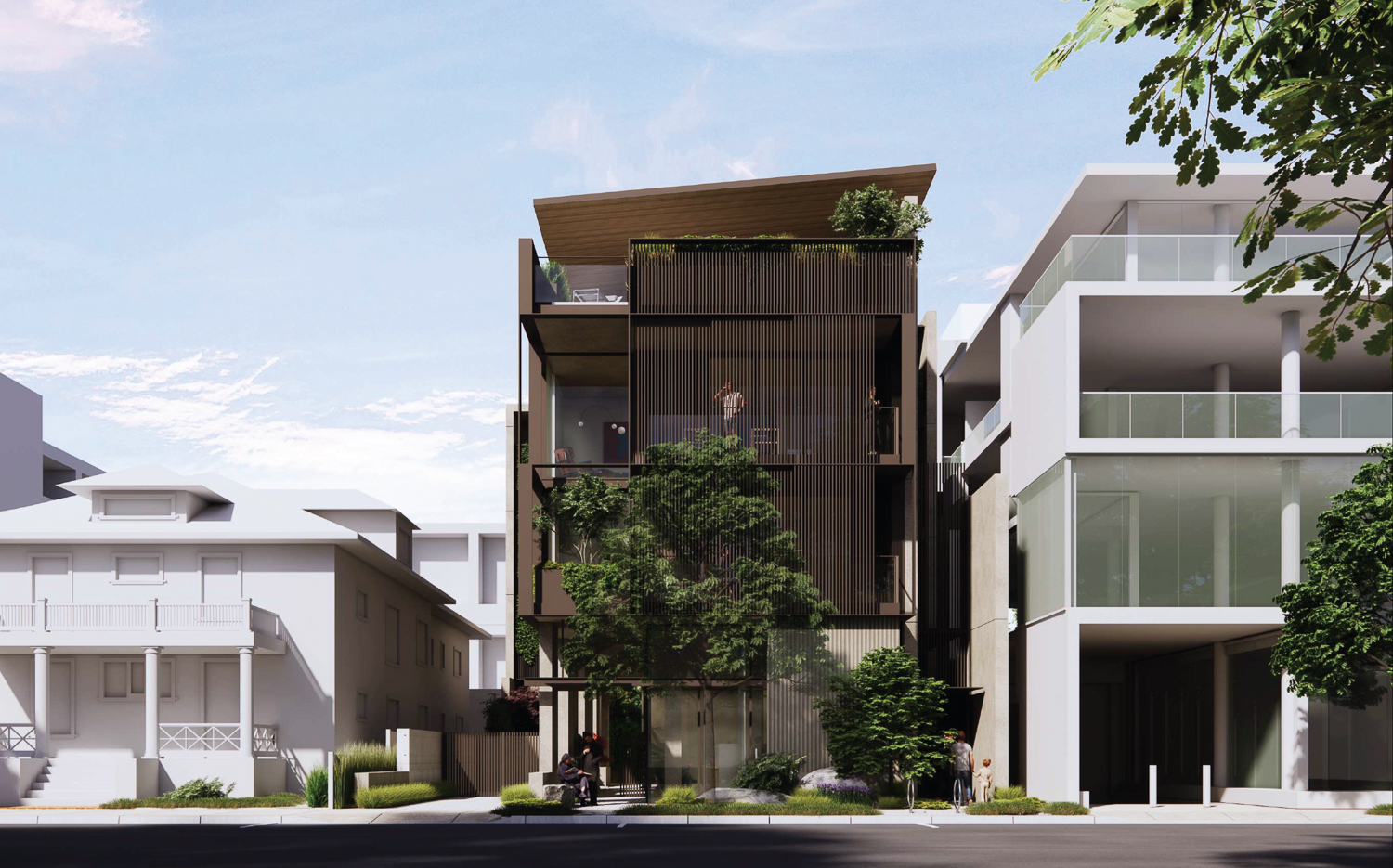
640 Waverley Street front view, rendering by Hayes Group Architects
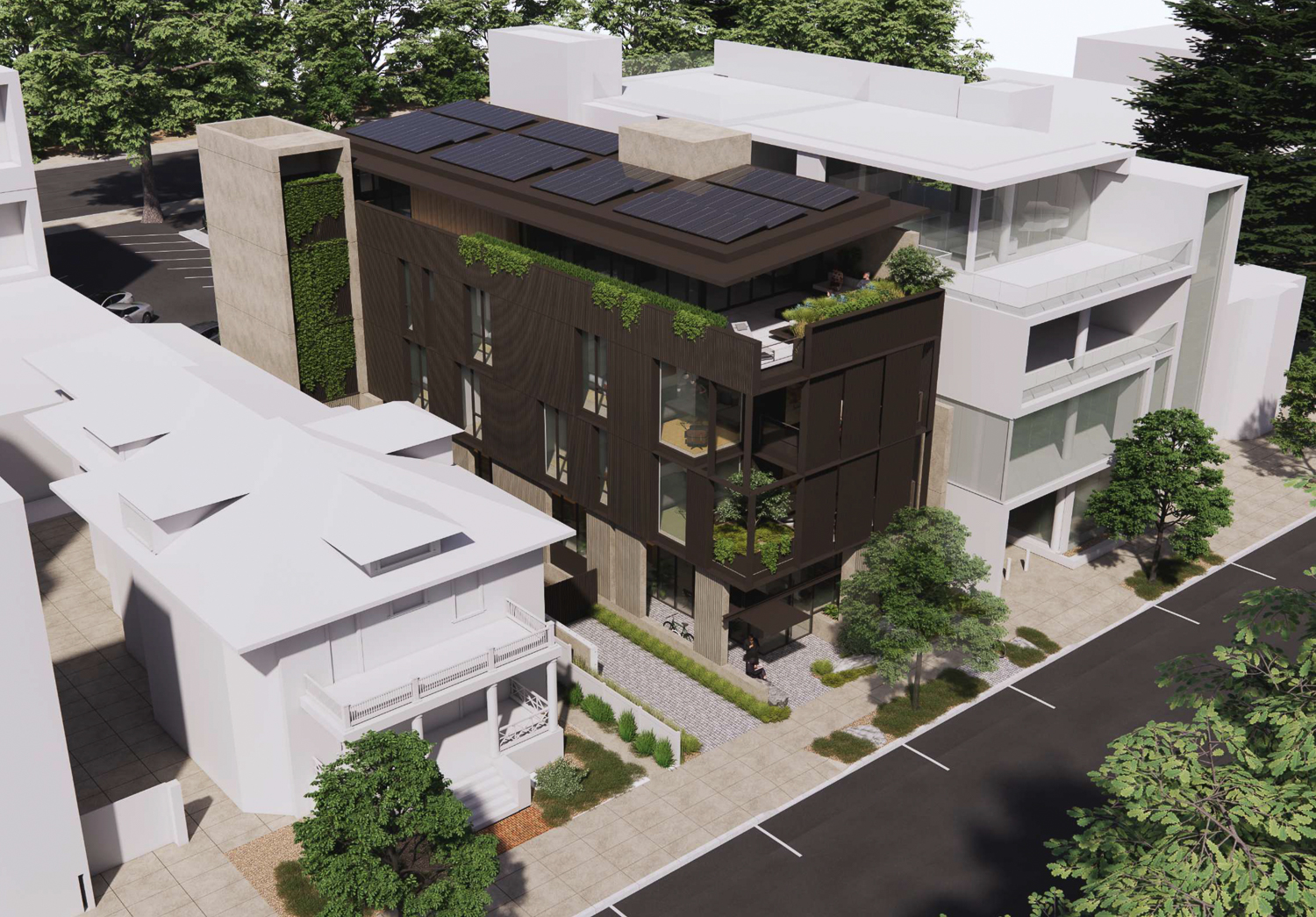
640 Waverley Street aerial view, rendering by Hayes Group Architects
Demolition will be required for the two Bungalow buildings. 646 Waverley Street was built in 1904, and 640 Waverley Street was constructed in 1908. During a 2016 historic resource evaluation, the structures were listed as ineligible for listing on the National Register of Historic Places. Next door at 650 Waverley Street, the 1902-built Colonial Revival house is listed on the Palo Alto Historic Resource List and is considered eligible for the NRHP.
The 0.12-acre property is located along Waverley Street between Hamilton Avenue and Forest Avenue. The University Avenue commercial thoroughfare is a block away. Future residents will be under ten minutes on foot from the Palo Alto Caltrain Station.

640 Waverley Street side view with 650 Waverley Street visible to the left, rendering by Hayes Group Architects
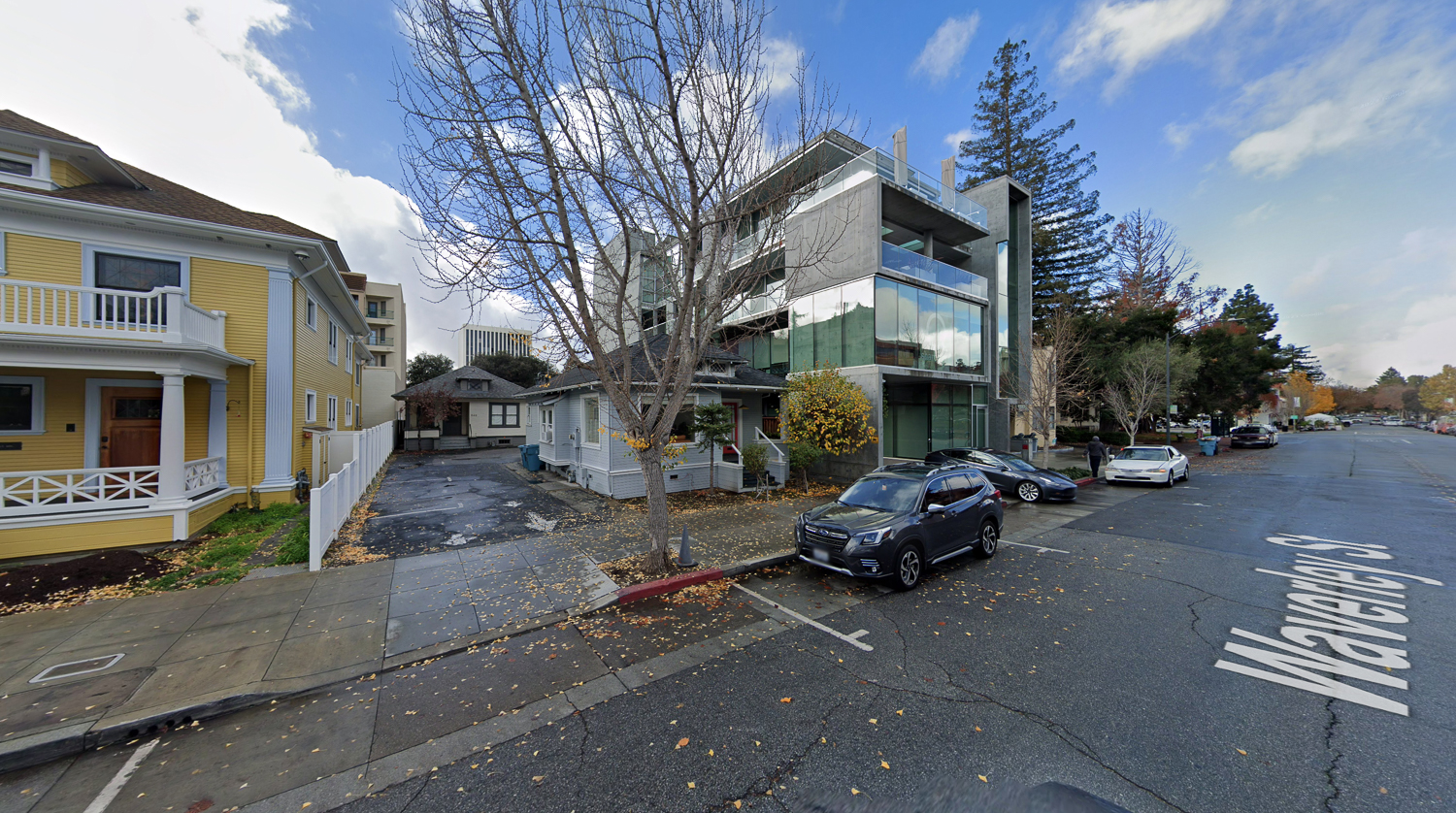
640 Waverley Street, image via Google Street View
The meeting is scheduled to start tomorrow, Thursday, January 16th, starting at 8:30 AM. The hybrid event will be held in the Council Chambers, and online via Zoom. For more information about how to attend and participate, visit the meeting agenda here.
Construction is expected to last around 18 months, from groundbreaking to completion. The estimated cost has not been announced.
Subscribe to YIMBY’s daily e-mail
Follow YIMBYgram for real-time photo updates
Like YIMBY on Facebook
Follow YIMBY’s Twitter for the latest in YIMBYnews

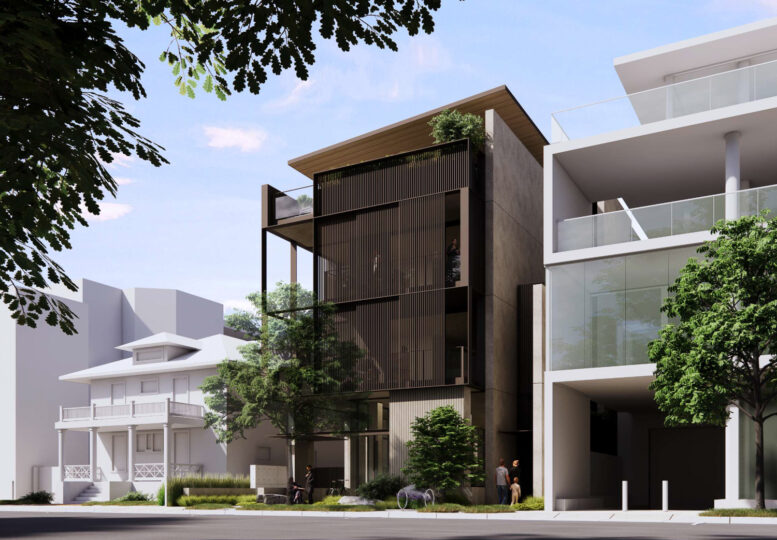



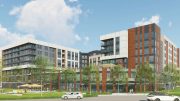
Blarf.
It’s literally across the street from the ‘Downtown Palo Alto Farmers Market’ and it has EIGHT parking spaces?? Palo Alto, get your act together and stop acting like a sleepy suburb where motorists rule the streets. You don’t have to look like San Francisco much less Manhattan. Just stop letting developers waste money building car storage where people could be living. Push on Caltrain and VTA to offer free/discounted transit to those who don’t own a car. Make car sharing as easy as punching in an Uber ride. Get with the reality that you’re in a position to lead the way to designing human-friendly cities.
Love it! I made a public comment supporting it at the meeting in January. Only knew about the meeting because of this post.