City staff have published the notice of exemption from CEQA for 700 Indiana Street in Dogpatch, San Francisco. This comes after the city rejected an attempted appeal last year that had attempted to require the project to undergo the intensive environmental review process. Dewey Land Company and MBC BioLabs are responsible for the application.
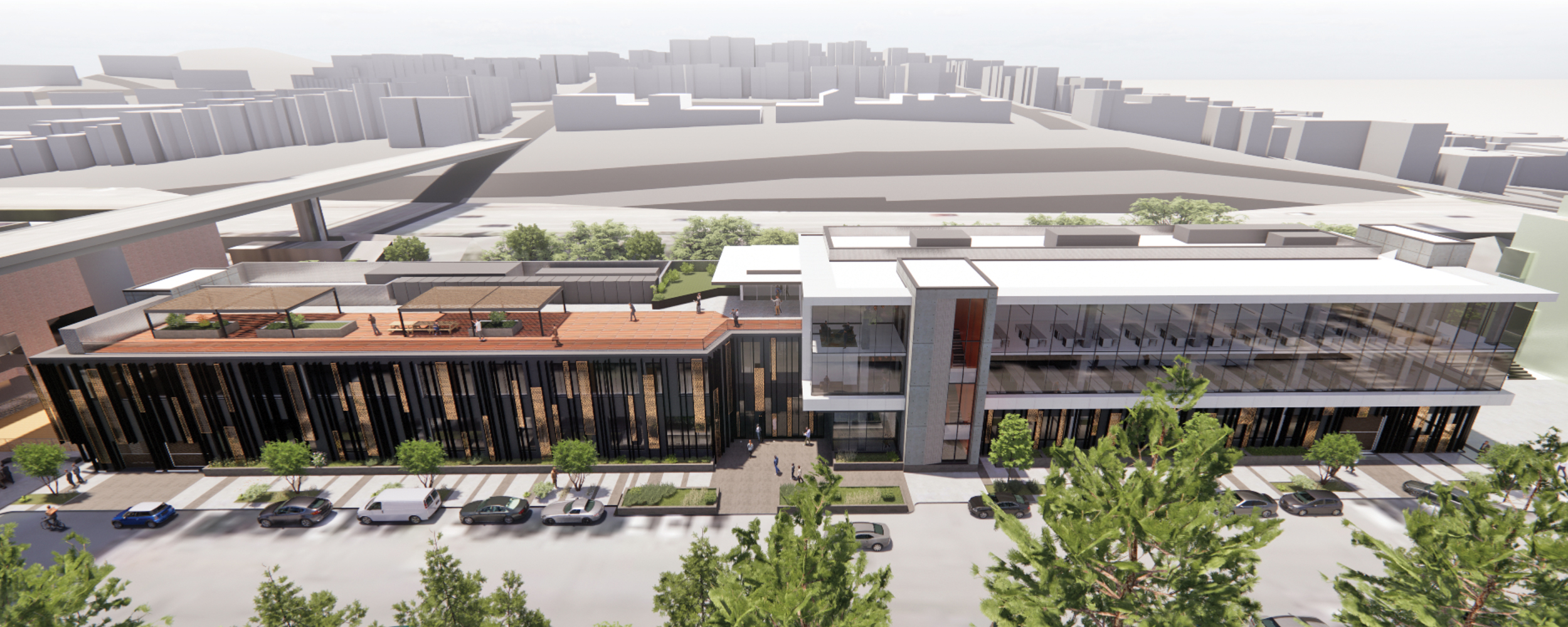
700 Indiana Street aerial view, rendering by MBH Architects
Late last month, the city of San Francisco published the Notice of Exemption for 700 Indiana Street. The document states that the laboratory project has been approved after it was determined to qualify for the General Plan Exemption. This exemption allows the project to avoid the time-intensive environmental review process for the California Environmental Quality Act, i.e., CEQA, and allows the planning commission to review the project based on existing city code.
The 54-foot tall structure is expected to yield around 72,350 square feet of laboratory uses, 8,440 square feet of shared outdoor space, and 29,400 square feet for the 53-car garage. Additional facilities will provide parking for 15 bicycles, four showers, 24 lockers, and a bicycle repair station.
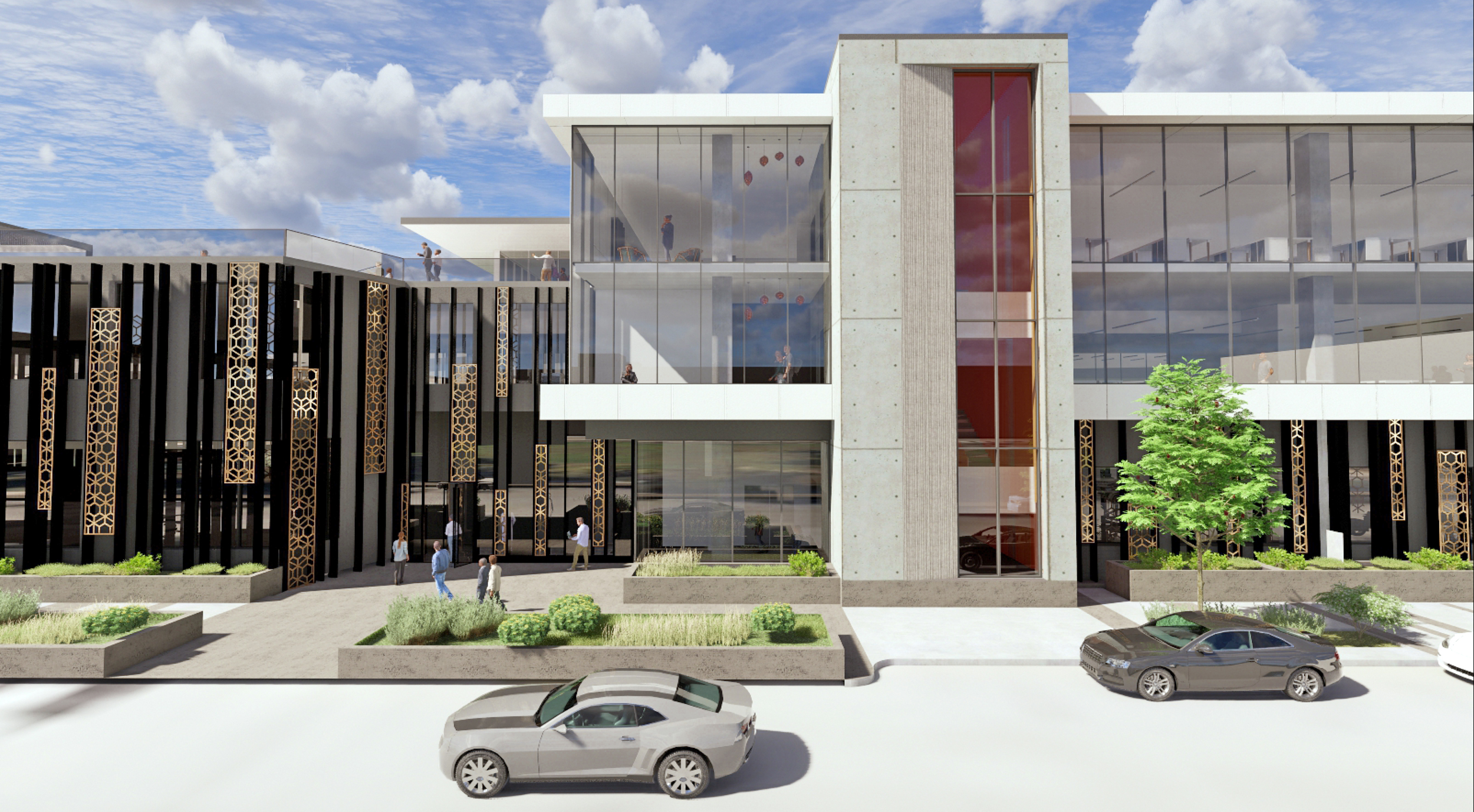
700 Indiana Street street activity, rendering by MBH Architects
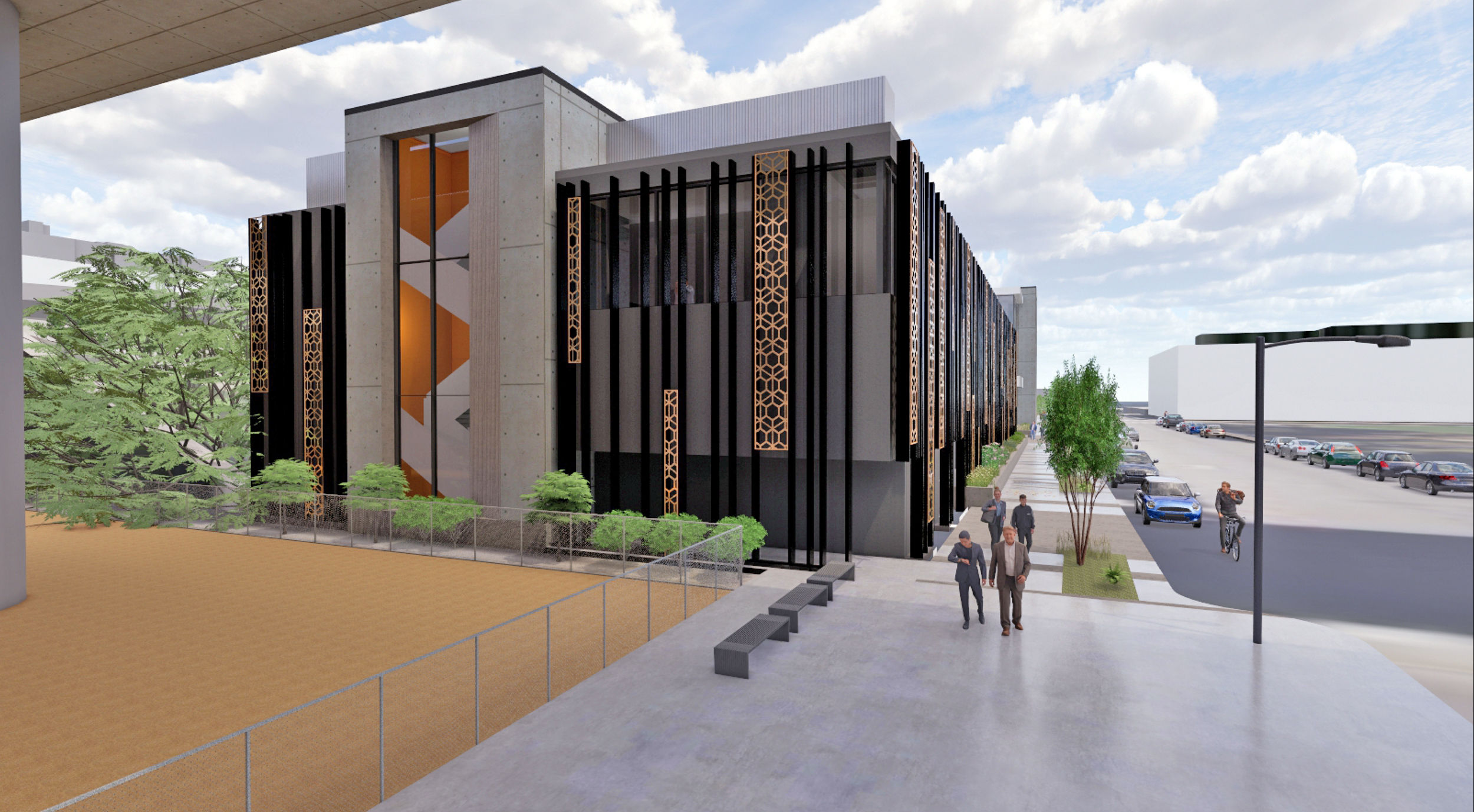
700 Indiana Street seen from below 20th Street, rendering by MBH Architects
MBH Architects is responsible for the design, half of which is clad by black and gold-tone metal shading over the floor-to-ceiling windows. The industrial project clearly aims to contribute to the burgeoning neighborhood’s architectural character, improving the western edge of Esprit Park. Facade materials will include stucco, smooth concrete, texturized concrete, corrugated metal panels, and decorative perforated bronze-tone aluminum sheets.
The 0.71-acre property is located along Indiana Street next to I-280 and the elevated 20th Street overpass connecting Dogpatch with Potrero Hill. The site is close to MBC BioLab’s flagship campus in San Francisco, the 24,000-square-foot hub at 953 Indiana Street. Speaking with the San Francisco Chronicle last year, representatives from MBC BioLab say the demand for space at 953 Indiana is outpacing supply.
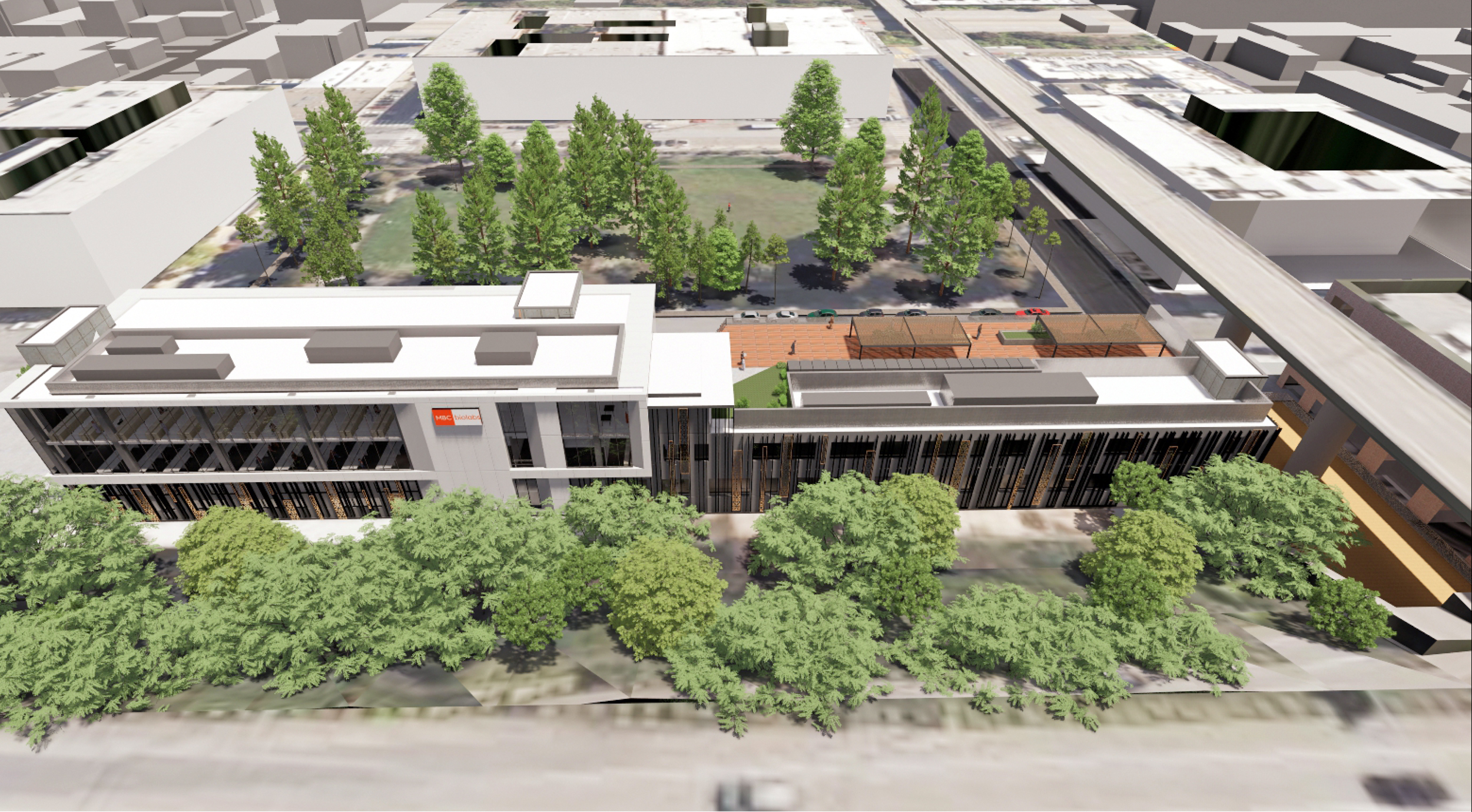
700 Indiana Street aerial view from above I 280, rendering by MBH Architects
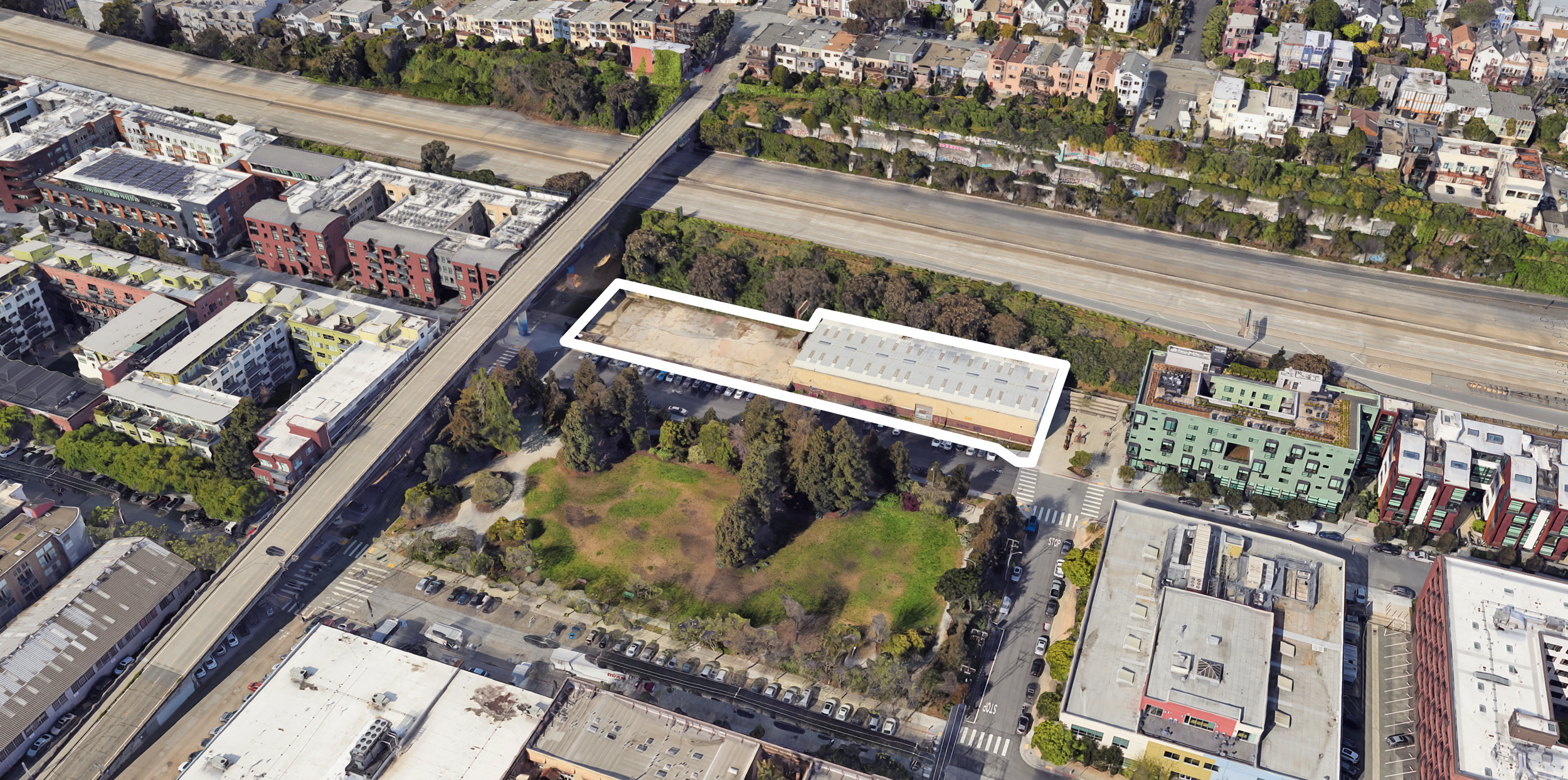
700 Indiana Street, image via Google Satellite
Dewey Land Company purchased the site in 2022 for $15 million. Construction is expected to last around 30 months from groundbreaking to completion and cost around $40 million. The estimated timeline for work to start has yet to be shared.
Subscribe to YIMBY’s daily e-mail
Follow YIMBYgram for real-time photo updates
Like YIMBY on Facebook
Follow YIMBY’s Twitter for the latest in YIMBYnews

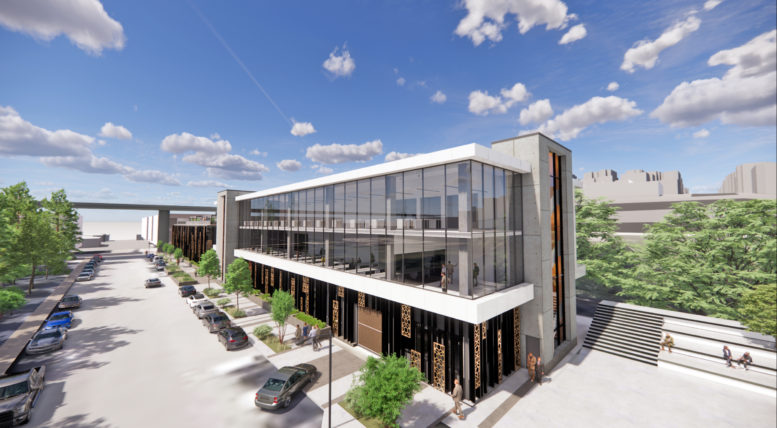




I’m sure it won’t happen, but it’d be great if they connected to 20th St and offered an elevator down to Esprit Park.
Hahaha
CEQA needs to be reformed or exempted from Urban areas. CEQA is making the environment worst in urban settings.
Uh, no. You Wieneroos need to quit propagating your warmed over trickle-down Reaganomics and stop carrying water for big developers.
Don’t use words you don’t understand. Trickle-down specifically refers to cutting taxes on wealthy individuals and large corporations based on the delusion that they will pass the savings down to lower income individuals and spend more at smaller businesses. Simply making it legal for developers of any kind to build housing or commercial space when there is a massive shortage of the former, and making it so it’s more difficult for bad faith busybodies to bring phony lawsuits, is not trickle-down economics.