New plans have been filed for a residential development at 700 West Hamilton Avenue in Campbell, Santa Clara County. The proposal could replace a three-story commercial structure and surface parking with 173 units across a townhouse-style master plan. City Ventures is the project sponsor.
The nine-structure development will yield a combined quarter million square feet of housing. The proposal will include 89 market-rate apartments and 84 affordable apartments. The affordable unit sizes will vary, with 23 studios, 18 one-bedrooms, 20-bedrooms, and 23 three-bedrooms. Parking will be included for 259 cars, of which 66 will be within the affordable complex’s podium garage.
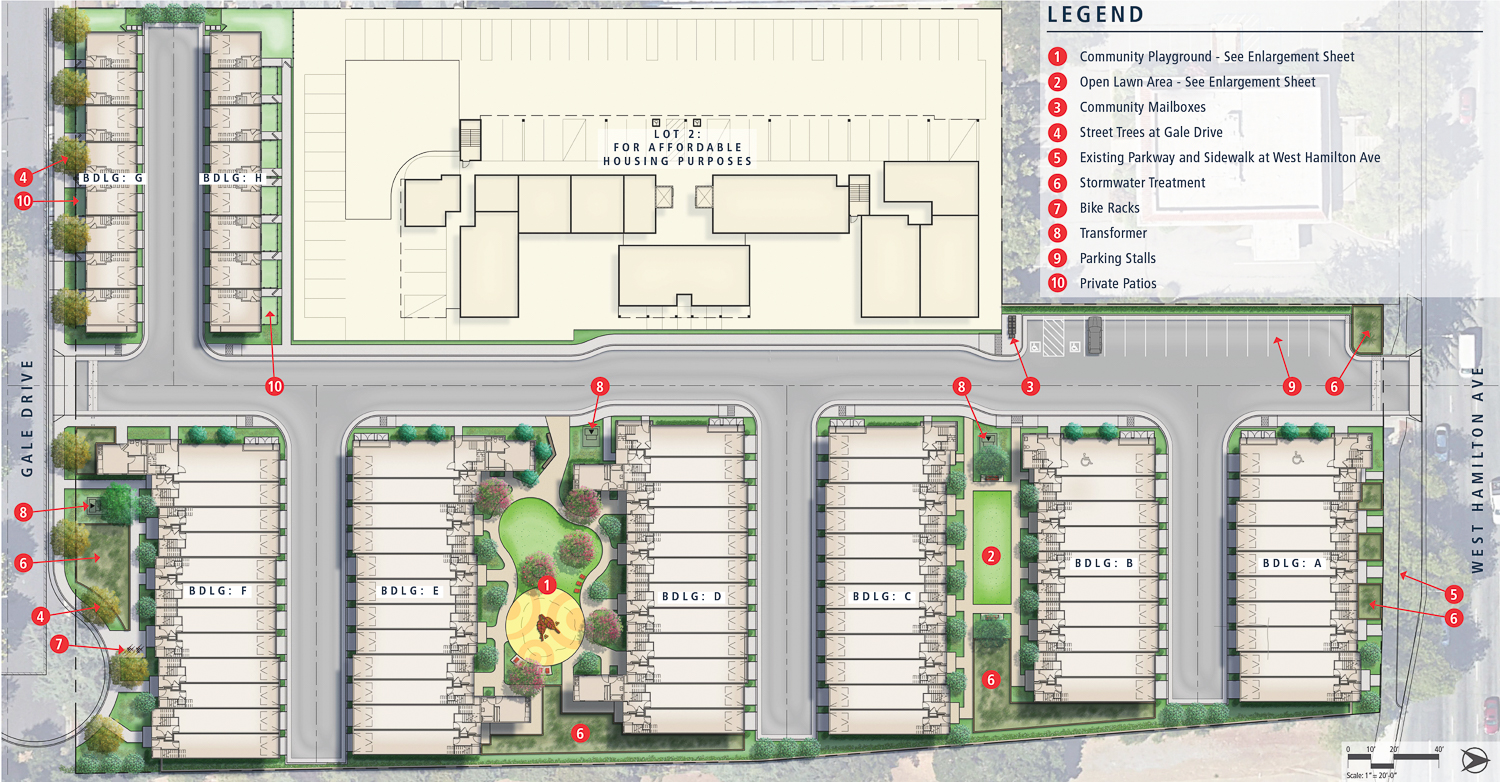
700 West Hamilton Avenue, site plan by Hunt Hale Jones Architects
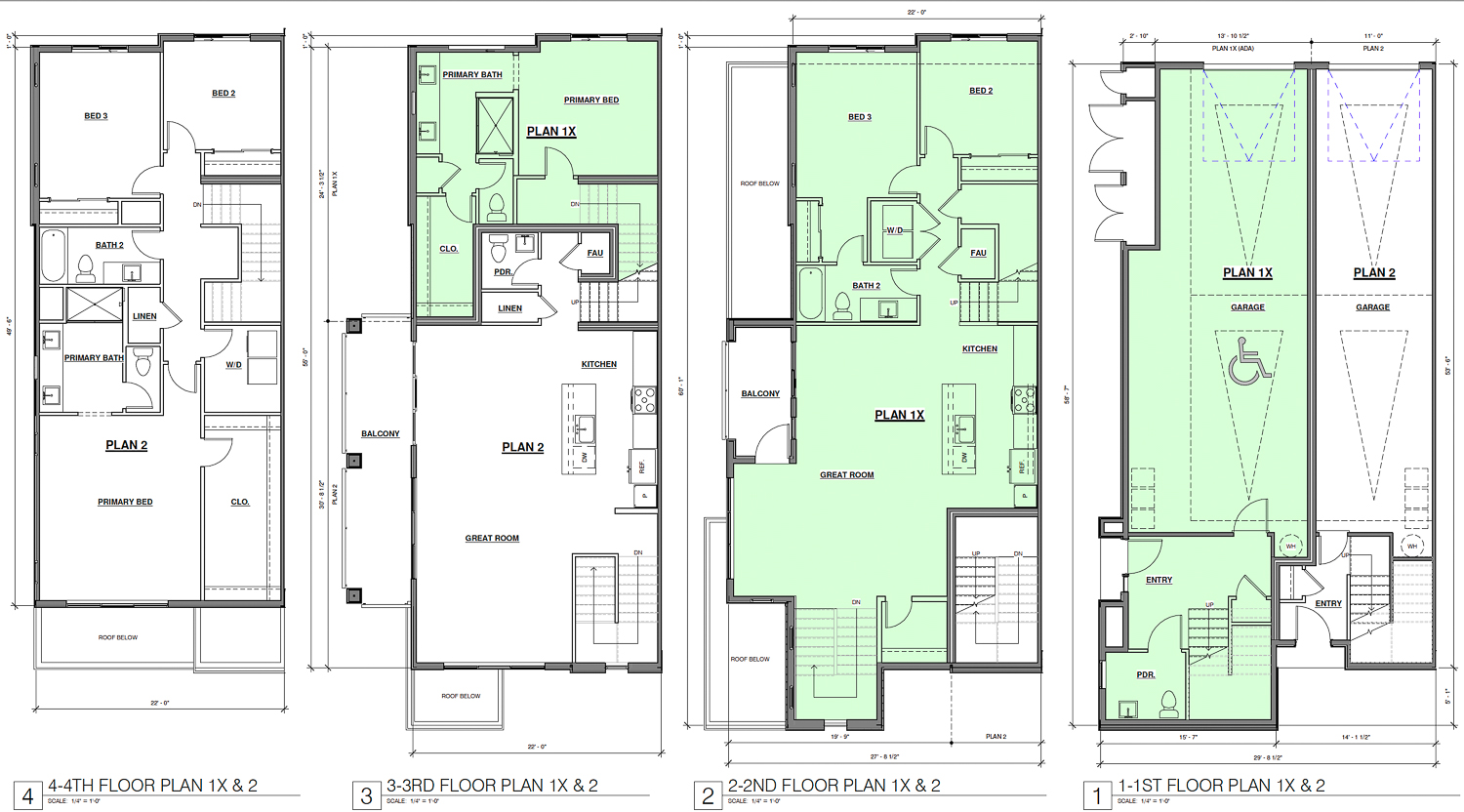
700 West Hamilton Avenue townhouse floor plan, illustration by Hunt Hale Jones Architects
Hunt Hale Jones Architects is responsible for the design, and C2 Collaborative is the landscape architect. Each of the buildings will be imbued with Spanish Colonial revival design. Facade materials will range from a mix of white stucco, stone veneer, and Spanish tile roofing.
Scott Cooley of Cooley Commercial is listed as the property owner. The estimated cost and timeline for construction have yet to be shared.
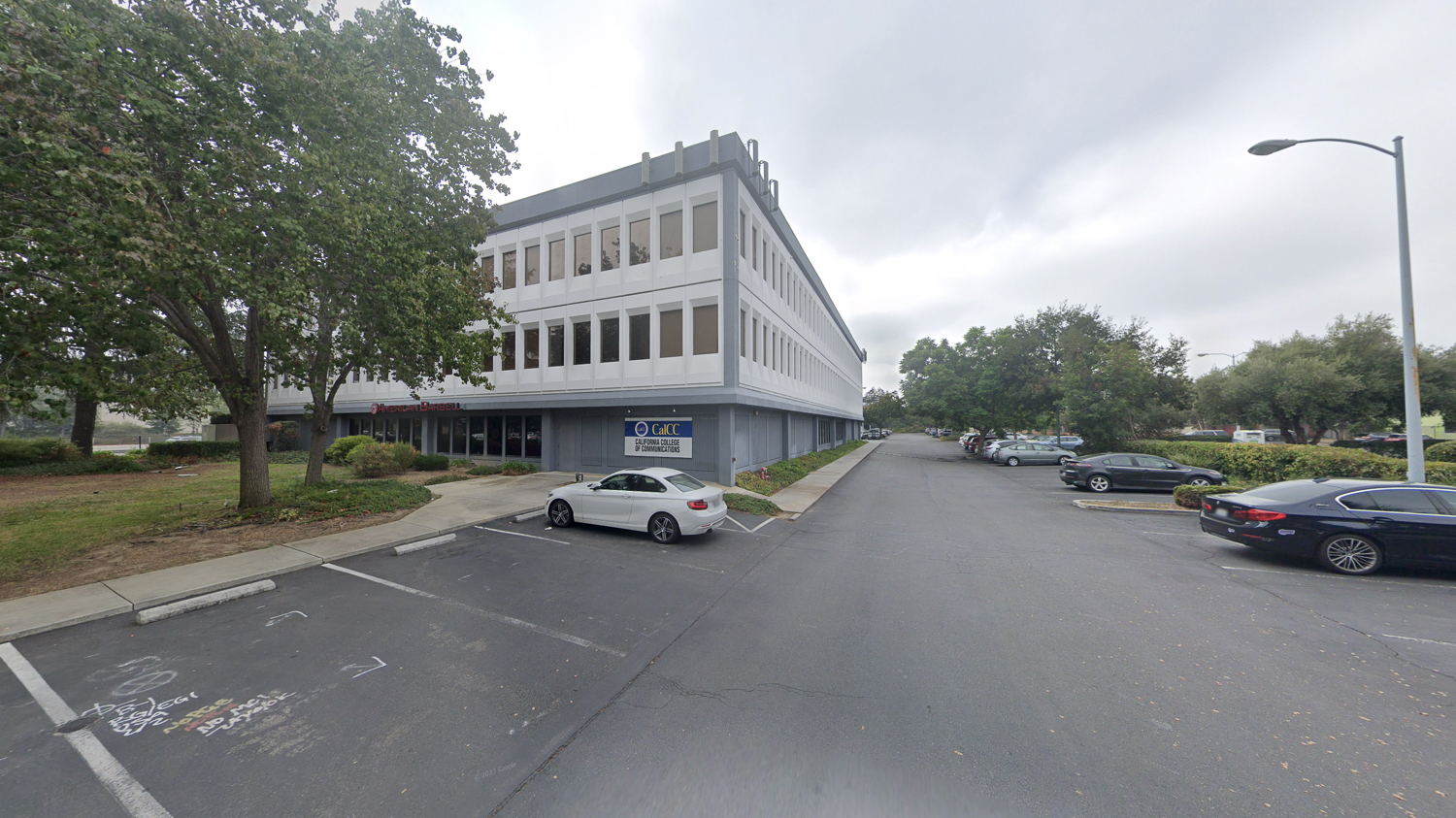
700 West Hamilton Avenue, image via Google Street View
The 3.8-acre property is located at the corner of West Hamilton Avenue and San Tomas Expressway, both wide high-speed roads. Future residents will be near a few strip malls with restaurants, retail, and a couple of grocery stores within walking distance.
Subscribe to YIMBY’s daily e-mail
Follow YIMBYgram for real-time photo updates
Like YIMBY on Facebook
Follow YIMBY’s Twitter for the latest in YIMBYnews

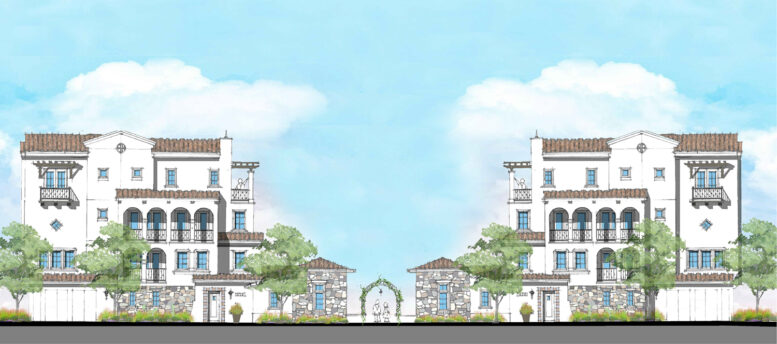



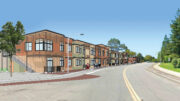
Why not? When I was a kid they were throwing up all of these suburban office parks on former orchards and ranches. It’s interesting to see them reach the end of their lifespan within my lifetime.