New preliminary permits have been filed for the proposed 22-story tower at 2700 Sloat Boulevard in San Francisco’s Sunset District. The filing comes nearly two months after the first planning application for the 22-story iteration was submitted to the city’s planning department and nearly nine months after the sensational 50-story skyscraper was withdrawn. Housing America Partner and San Francisco Housing Development Corporation are jointly responsible for the project.
The team has invoked Assembly Bill 2011 to streamline the approval process, which requires ministerial by-right approval for affordable and mixed-income projects on commercial-zoned lands.
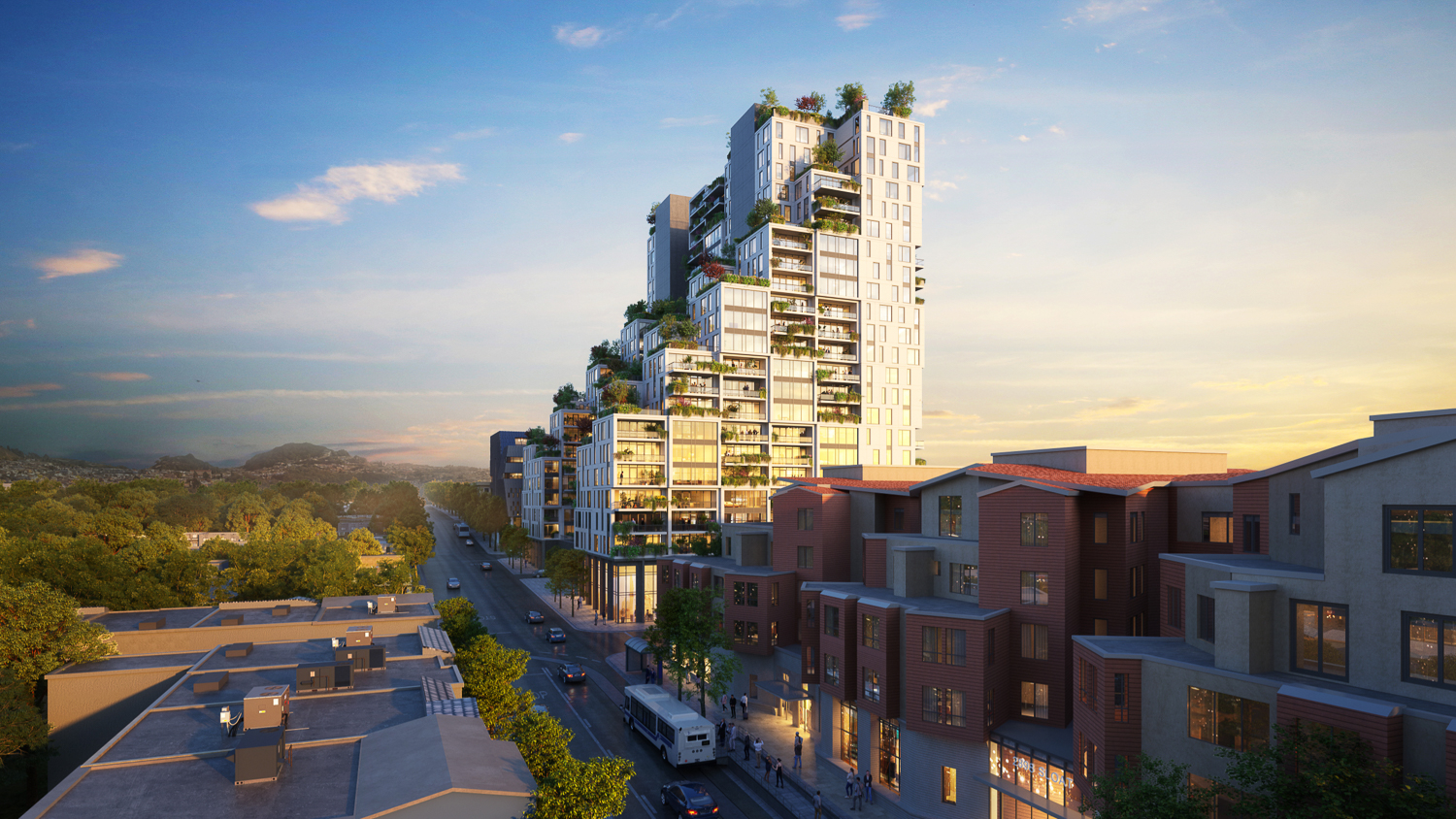
2700 Sloat Boulevard seen from Wawona Street, rendering by Solomon Cordwell Buenz
Construction is expected to cost around $223 million. The project application states that groundbreaking could start as early as November 2025, 11 months after the first applications were submitted, a shockingly fast timeline if achieved.
The 233-foot tall structure will yield around 459,000 square feet, including 413,750 square feet for housing, 10,500 square feet for retail, and 15,300 square feet for the 52-car garage. Additional parking will be included for 217 bicycles. Documents show the building is expected to create at least 446 apartments, including 207 units of affordable rental housing and 239 market-rate homes available for sale. Unit types will vary, with 94 studios, 173 one-bedrooms, 120 two-bedrooms, and 59 three-bedrooms.
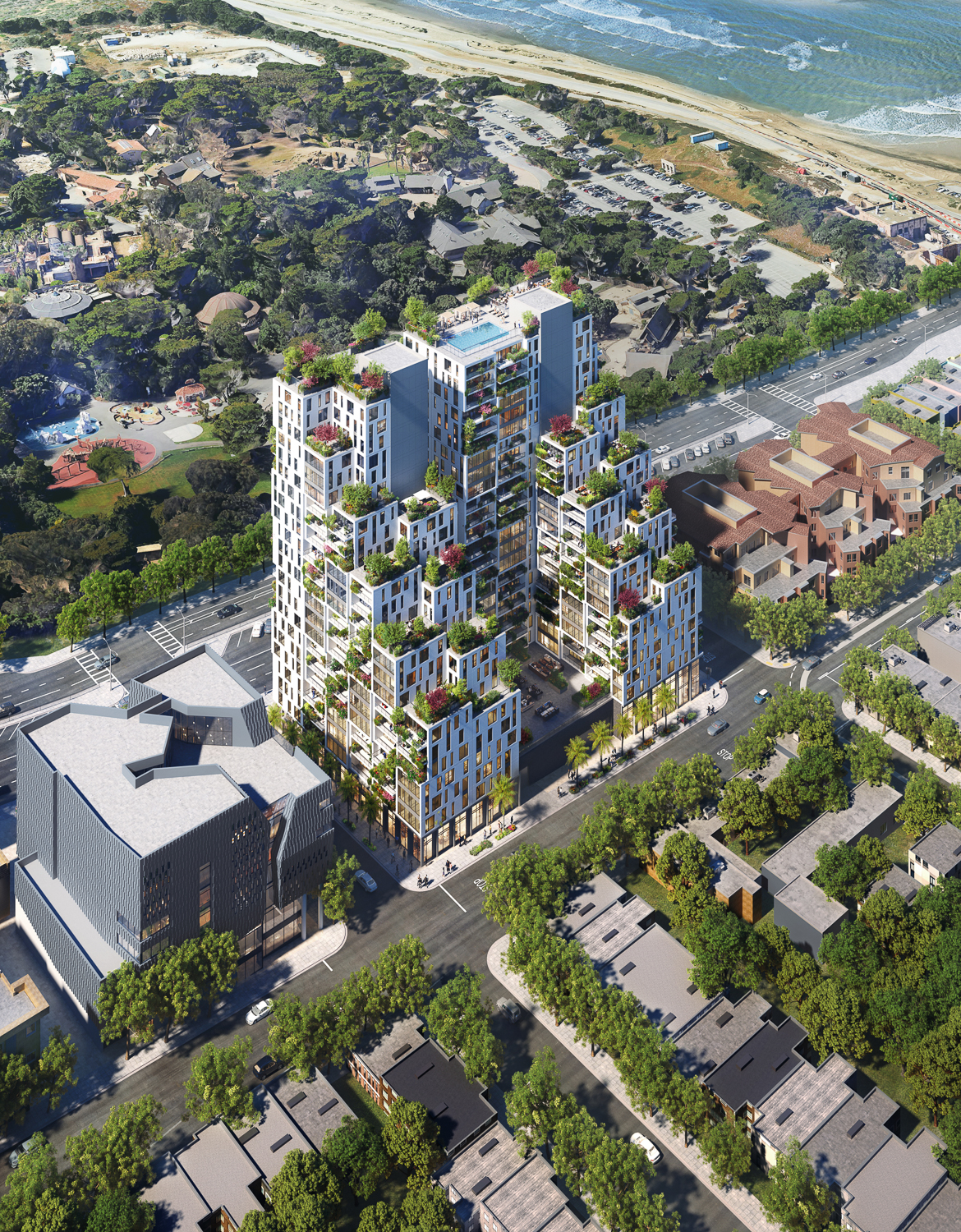
2700 Sloat Boulevard aerial view, rendering by Solomon Cordwell Buenz
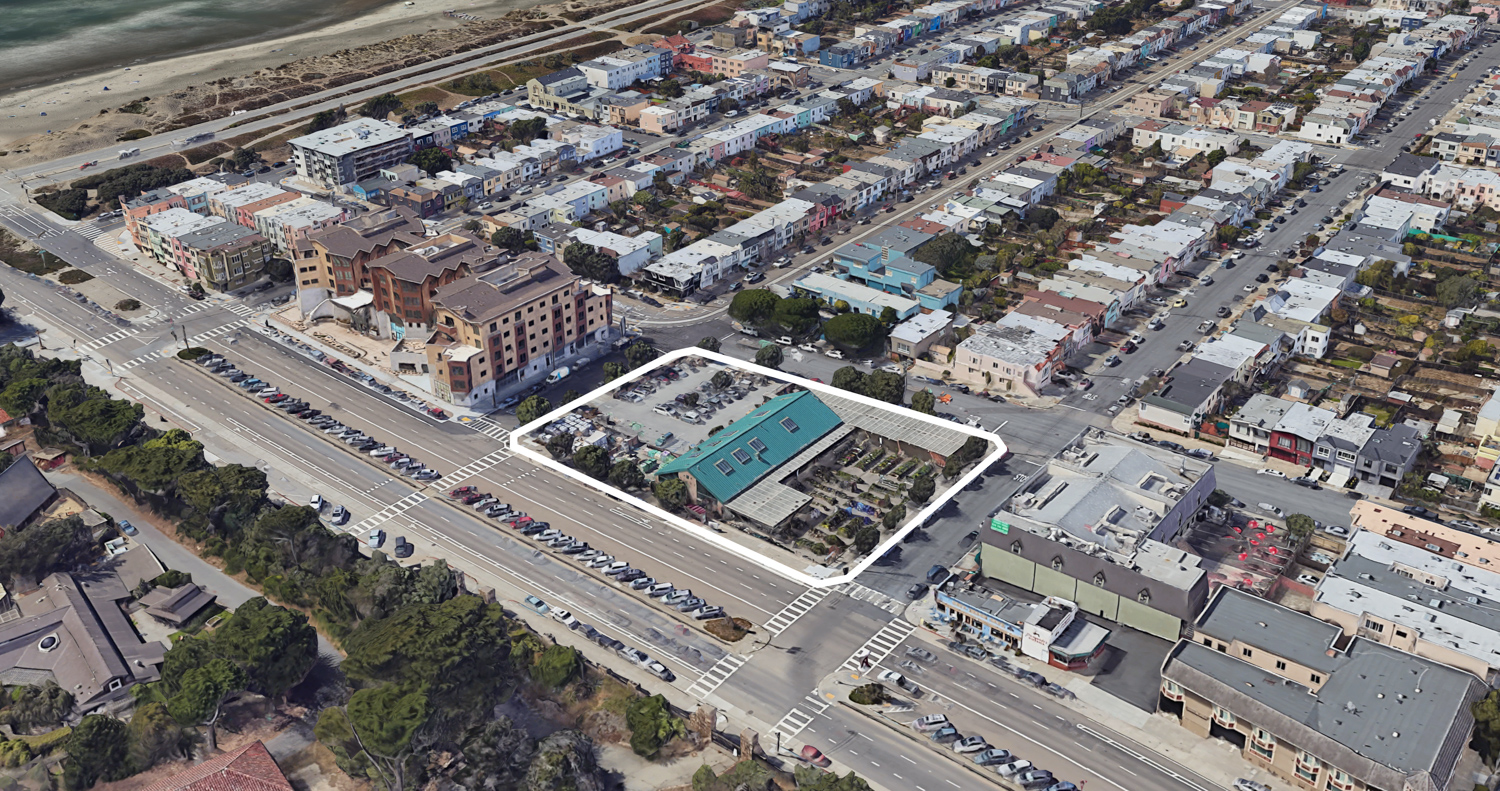
2700 Sloat Street, image via Google Satellite, outlined by SFYIMBY
Solomon Cordwell Buenz is responsible for the architecture. Renderings for the latest iteration of 2700 Sloat were first shared in December. The illustrations show setbacks extending from eight floors along Wawona Street to 22 stories along Sloat Boulevard.
The 0.87-acre property is located between Sloat Boulevard and Wawona Street between 45th and 46th Avenue. Residents will be across from the Westerly apartments, Java Beach at the Zoo, and the United Irish Cultural Center. The San Francisco Zoo will be just across Sloat Boulevard. Ocean Beach is two blocks away, across the Great Highway.
Subscribe to YIMBY’s daily e-mail
Follow YIMBYgram for real-time photo updates
Like YIMBY on Facebook
Follow YIMBY’s Twitter for the latest in YIMBYnews

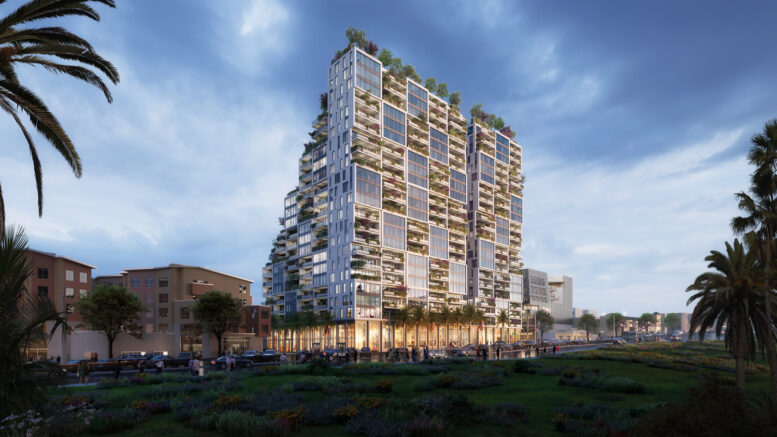

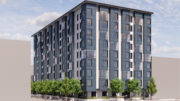
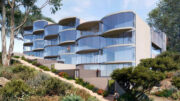
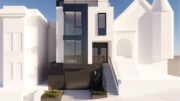
I will repeat what I wrote in December, which is that the developer isn’t serious about this proposal, the previous 589-foot tall tower also wasn’t serious, and add that I would bet a substantial amount of money that this 22-story version will not break ground by Dec 2025.
Do you know what will be serious by the end of this year? The state of MUNI (it will be on its knees). With the forthcoming service cuts designed to address the $300+ million annual deficits beginning in July 2026, there is no way that this proposal, with only 52 parking spaces for cars created alongside 239 market-rate homes available for sale can be supported.
Some, if not most, of the high-earning buyers of those units will not only have a car, they will own two SUVs! They will not be riding the bus, nor will they be able to given the state that MUNI will be in once those 239 condos reach the market.
Or…. this project becomes the catalyst for this chunk of the city in which no more BS NIMBYism can claim building height as an issue. A 4-story project gets proposed, and the hoards come crying in that their precious views of overhead powerlines will be blocked.
The majority of Sunset is charmless and pretty fugly. Your home in Sunset might be cute, but the neighborhoods are abysmal and pretty lifeless, being majority pavement and severely car-centric.
Maybe, just maybe (and this is a very low-ball number) 2 stories shouldn’t be the average for well over 2,000 acres of space in a major city. As a means to worry about MUNI, we stop letting those cosplay city living and add proper density along MUNI-served neighborhoods.
So out of touch and opens the door to set precedent on no height restrictions. An abysmal failure. Trying to squeeze as many Apts as possible on the smallish parcel. STOP this now or the Sunset will be forever changed. Better to keep high rises where they already exist at SFSU and Stonestown. Why try to impact the Sloat neighborhood with this monstrosity. Stand up Sunset Residents or this will be your future. Where is your supervisor on this???
Completely agree. The Sunset is a vast land area with small single family homes on large lots. Horrible use of land. There needs to be a program where two SFH’s next to each other agree to have their homes demolished to make way for a nice six unit building which takes up 75% of the lot. You could have three 2,500 square foot full floor flats over a garage / storage level where there is currently one 1,500 square foot house. The Sunset just needs to become more like the Haight – lots of 3-4 story full floor flats buildings.
Would ~400 units paying property tax help fund MUNI and add riders? It would be surrounded by prop 13 subsidized homes that aren’t paying much.
Building transit density in other parts of the city creates opportunities for business to grow on those areas as well. This reduces the need to commute further distances for the people living in those areas.
Shooting down projects because there is not enough transit does not make sense. One has to follow the other and there isn’t enough justification to build transit to low-density neighborhoods.
While overall I am very pro housing development, and quite open to high rises, I think this project is strange and don’t see it penciling out.
Can we please just focus on densifying SoMa and downtown? We already have the infrastructure necessary there and SoMa is vastly under zoned and could/should support tens of thousands of units. In fact, there’s probably enough room there to build all the mandated units there alone, without impacting any other part of the city.
We could definitely densify the whole city, not sure why the Sunset should continue to be hands off.
You can build 100,000 units in SOMA but that doesn’t mean there are 100,000 (or more realistically 200,000) people looking to move into them.
The 59 families who will move in to these 59 three-bedrooms might not stay in San Francisco if the only new housing available is in soma. That’s why it’s important that the city allows developers to build throughout the city so that we can grow in all areas.
“I don’t see this project penciling out” – proceeds to list opinions, perceptions and vibes –
I liked the 50 story tower better actually
I don’t understand how anyone thinks north-facing balconies open to the west will ever get any use. Seems like the architects have never been to the area?
I thought the same thing, but imagine it’s a way to make the step down into lower height and SFH territory slightly more comfortable/gradual. As usually, balconies are being used as dressing and not thoughtfully considered.
One of my last apartments I lived in was in the Outer Richmond with NW facing roof decks that were used quite often throughout the year. I don’t see any problems with them, especially with the amazing views they’ll have on non-foggy days. Could they be better situated to be protected from offshore wind? Sure. Are they making an attempt to lessen the visual impact of the massing, of course.
I think it’s due time the avenues have some healthy density. No, this building will not destroy the character of the neighborhood. There are still plenty of low slung houses that will be there for decades to come. Housing is expensive, and the population will continue to grow despite national narratives. Everyone needs to come to terms with making a little bit more room for your neighbors to move and breath.
People will move mountains to block any building above 3-4 stories but stand idly by while watching the fire that is our homeless/housing crisis.
I agree. I’m only questioning the step down design decision.
I think this strip along and every medium-large arterial or “transit rich” area in the Outer Sunset could use a spackling of 6-9 story (or larger in some specific areas). As an prime example, 19th Ave should be ground zero for focused redevelopment.
Take your building and your NIBMY attitude and leave town. We don’t want you screwing with the West side.
I think you’re confused, take your meds grandpa. The building is very much welcomed.
I think this building is genuinely beautiful and I am excited to see it go up! I hope San Francisco builds an elevated rail so that we can watch all the new skyscrapers in the sunset go up while we’re on the move
Love this
Looks great! Hopefully we see more of this in the sunset. There are a lot of terrible depressing streets that need to be fully improved with new construction. Too much ticky tacky cookie cutter rn
The Westerly Condominiums referred to across the street have been there for almost 10 years. They have never sold all the units. The weather required a major remodeling effort last year. God help the members of the HOA who had to pay for it. Should this new building ever be constructed it will remain largely vacant as to the market rate units, anyway, especially given so few parking space.
I live in the Sunset and consider myself a yimby, but I’m against this development. It just plain too big and out-of-scale. I welcome the 5-story 139 unit teacher housing on 42nd, the 7-story 90-unit affordable housing development on Irving, and market-rate multi family buildings throughout the Sunset and especially on transit corridors. in my opinion, there’s bad urban planning and good urban planning – this project is completely outside the parameters with what development in the Sunset should be. I understand this is a difficult time for developers and that they need to create economies of scale in order to make their developments profitable. Where do I draw the line as far as the maximum appropriate size for the Sunset? I don’t know, 7-10 stories? I’m happy with the reform of the permitting process in SF and support Westdide upzoning.
Unfortunately, economic circumstances aren’t the best for developers right now. Interest rates will go down and we’ll see building take off again. I’m looking forward to this development changed to fit the scale of the district and looking forward to more development of the Sunset.
In general, I agree with you. The majority of the buildings in the Sunset should probably be 4-6 stories, with perhaps a 10 story sprinkled in. My counter is that this is a rare parcel that’s a full-city block with a MUNI train line on one side, and a bus line on the other side. How many parcels are like that in the Sunset? Gotta be less than five. This is not going to be the norm. I think it’s fine to build big in the rare lot where you really can.
Isn’t this area basically built over sand? There is a reason not to build high towers out here. Maybe the developer is counting on tenants who did not experience Loma Prieta.
I’m going to put my 2 cents in. The city is over populated. There are traffic jams EVERYWHERE and empty office buildings. There are vacant apartment and condo units everywhere. I know the location may not be ideal to everyone in these locations but clearly this build is not something for the community. It’s not for low income housing (though I’m sure they have to zone some cause it’s over 4 units) but it’s really meant for greedy corrupt people trying to line their pockets cause sunset is “cute” and “family oriented”. All these developers care about is the $$$ in their pockets. It’s so sad where this has come down to.
Every aspect of this comment is utterly blind to the one thing the city fails to do best: It’s beyond ridiculous how recycled it has become. Even more ironic is that SF is probably one of the most littered cities in the US, but that’s another story.
Traffic: People must commute far from East Bay, North Bay, San Jose, etc., because of the lack of affordable housing—pile on stalled and snail’s pace transit projects.
How else are people able to access the jobs center of SF? You are now left with the default of driving for most.
Empty Office: Offices are leaving/downsizing because of a changing economy. However, it’s also cheaper to house workers in places like Phoenix and Texas because the cost of living is radically reduced. Why maintain a city where the company could turn a higher profit and pay less into the cost of living somewhere else? (one of the biggest failures of the entirety of Silicone Valley) So much potential entirely squandered.
Vacant Housing: How about we flood the market so those holding onto the property can no longer squeeze every poor penny out of new families hoping to call this city home? The laws of supply and demand, for some reason, don’t exist in the big brains of highly educated liberal strongholds. They do in conservative ones, and that’s how they maintain their status quo of pearly-gated McMansion strongholds. (One could maybe make some inferences with that being said… ‘cough’ ‘cough’) So, while we build out the deficit of multiple thousand housing units SF should’ve been maintaining, those hoping to milk out higher profits for their units can no longer as we start to see proper vacancy once again.
This project is odd, for the balconies are a mess regarding daylighting. The loss of the nursery will be major for the community, as I know it’s far from dead. But if your claim alludes to a city in crisis, and SF is notorious for having the oldest overall housing stock in the country, then I beg you to start connecting the dots.
SF’s inability to evolve is the cause of its demise.
Paris is the same physical size as San Francisco, and has 2½ times as many people living within its city limits. Most people who’ve been to both would think that more of Paris than San Francisco neighborhoods are livable for families.
Hideous and strange.
While I am all for density and think they are perfectly justified in building a tower this high given the crisis we’re in, I feel like people would be more on board with the height if it didn’t look like a jumbled stack of modernist cubes.
Want to tackle the housing crisis but do you still like neighborhood character? Then tell the developer to come up with a high density idea inspired by the Rousseau Home style of the sunset or the Sunset’s take on a Richmond Special. There are things architects can do to humanize the scale of tall buildings, but a stack of stark random cubes is not it.
No one is talking about losing the garden center, I guess we will buy everything online?
The family that owns the Garden Center sold the site already.
I hope this built, right after the ParkMerced, Stonestown and Fireman’s Fund sites. We need 1 million people in San Francisco, right. Only 150,000 more people.
We need two million people in SF. SF at around double the density would be Brooklyn, basically, and would be amazing.
I think its going to be hard to sell 190 market rate units without parking at this location. What would the value prop be for a prospective buyer?
Also, it’s being reported that the property itself is on the brink of foreclosure at this point.
I know there’s a lot of wishful thinking among YIMBYs on social media, but I doubt this project is going to come to fruition as depicted.
My guess is this plan gets scaled down drastically or else abandoned entirely.
NOT ENOUGH PARKING!!!!
Do the developers have any idea what Ocean fog does to metal? Do the people who want to move out to our Little neck of the Avenues know that sunshine is something we read about? if the City continues to cut Muni service, how are these fantastic new neighbors going to get around, certainly not using the Great Highway.