Plans will be streamlined for the recently filed two-skyscraper development at 88 Bluxome Street in SoMa, San Francisco. The first application was submitted three months ago, with city staff now determining the project can proceed with Assembly Bill 2011, which allows for by-right approval for eligible housing on commercially-zoned lands. Strada Investment Group is the sponsor and developer.
The plans for 88 Bluxome Street have been determined as eligible for approval using AB 2011 and the State Density Bonus Law. According to the eligibility notice published by the city’s Planning Department, “provided the application is complete, the Planning Department must complete design review by October 20, 2025. The project sponsor will receive a Notice of Final AB 2011 Approval upon completion of design review.”
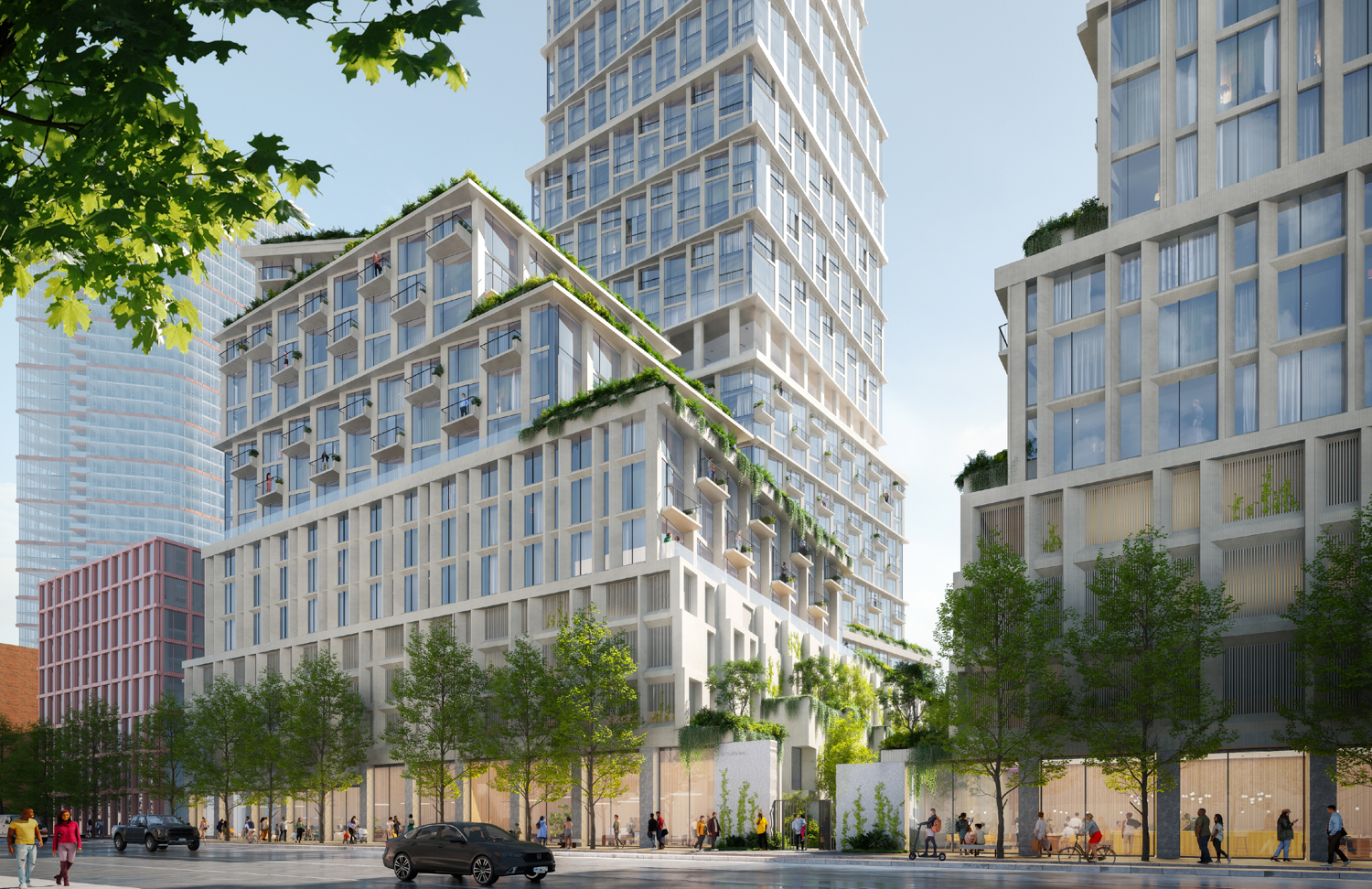
88 Bluxome Street seen from along Brannan Street, rendering by Henning Larsen and SCB
AB 2011, also known as the Affordable Housing and High Road Jobs Act of 2022, was drafted by Assemblymember Buffy Wicks to increase affordable housing production across the state by “making affordable housing by right on commercially zoned lands, and mixed-income housing by right along commercial corridors, as long as the projects meet specified affordability, labor, and environmental criteria,” as summarized by Wicks’ office.
Of the proposed 1,500 rental units, there will be 150 affordable residences designated for very low-income households earning roughly half of the area’s median income, allowing the sponsors to have a 50% density bonus above base zoning. Unit types vary with 459 studios, 665 one-bedrooms, 343 two-bedrooms, and 33 three-bedrooms.
The project will create two towers separated by a residential open space. The tallest tower will have a 600-foot rooftop height, or 628 feet including the mechanical equipment. The shorter tower is expected to have a 528-foot rooftop, or 558 feet above the mechanical equipment. Each tower will rise from a 140-foot-tall podium base, creating a uniform street wall overlooking Brannan Street and Bluxome Street.
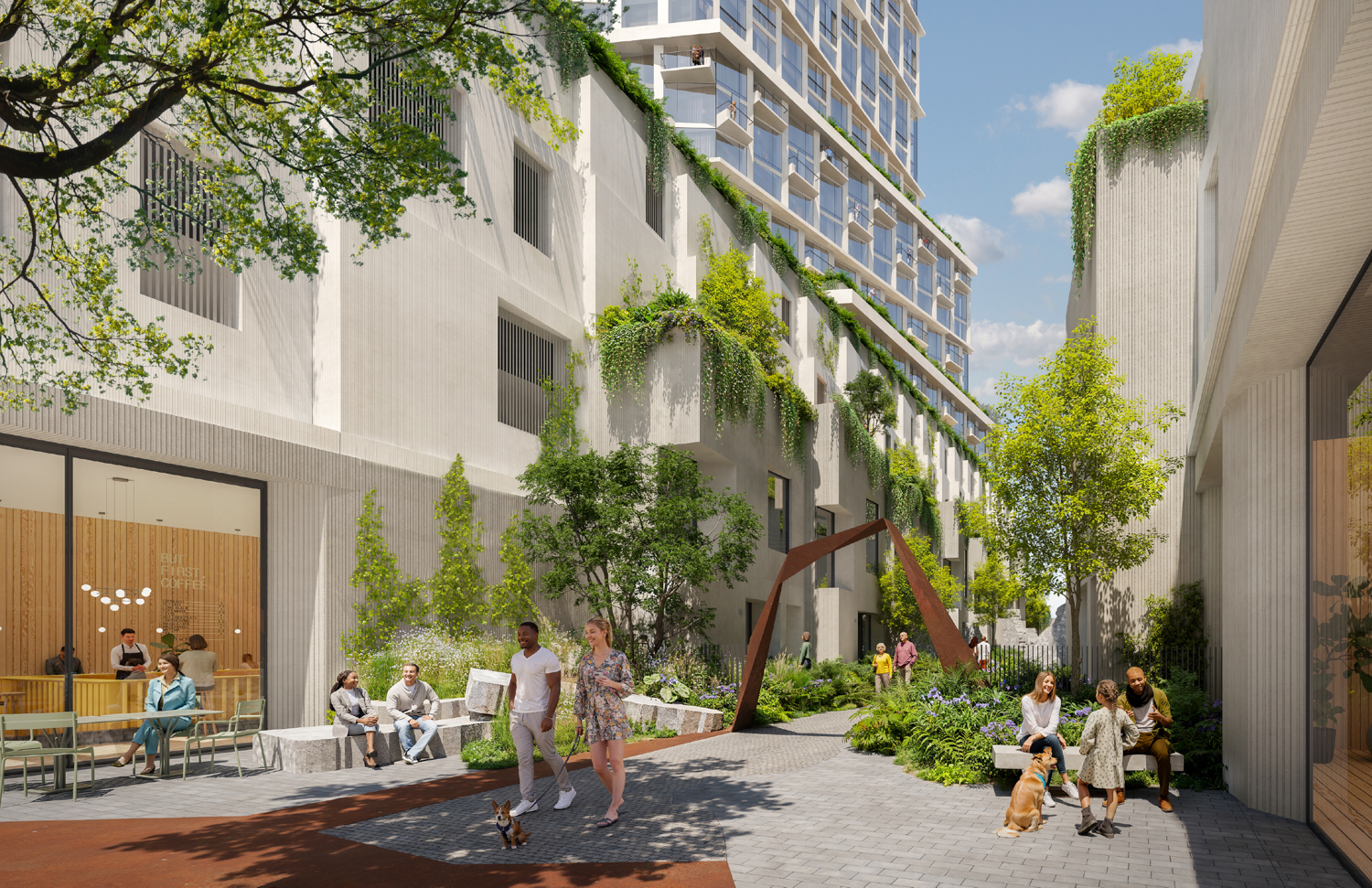
88 Bluxome Street private mews, rendering by Henning Larsen and SCB
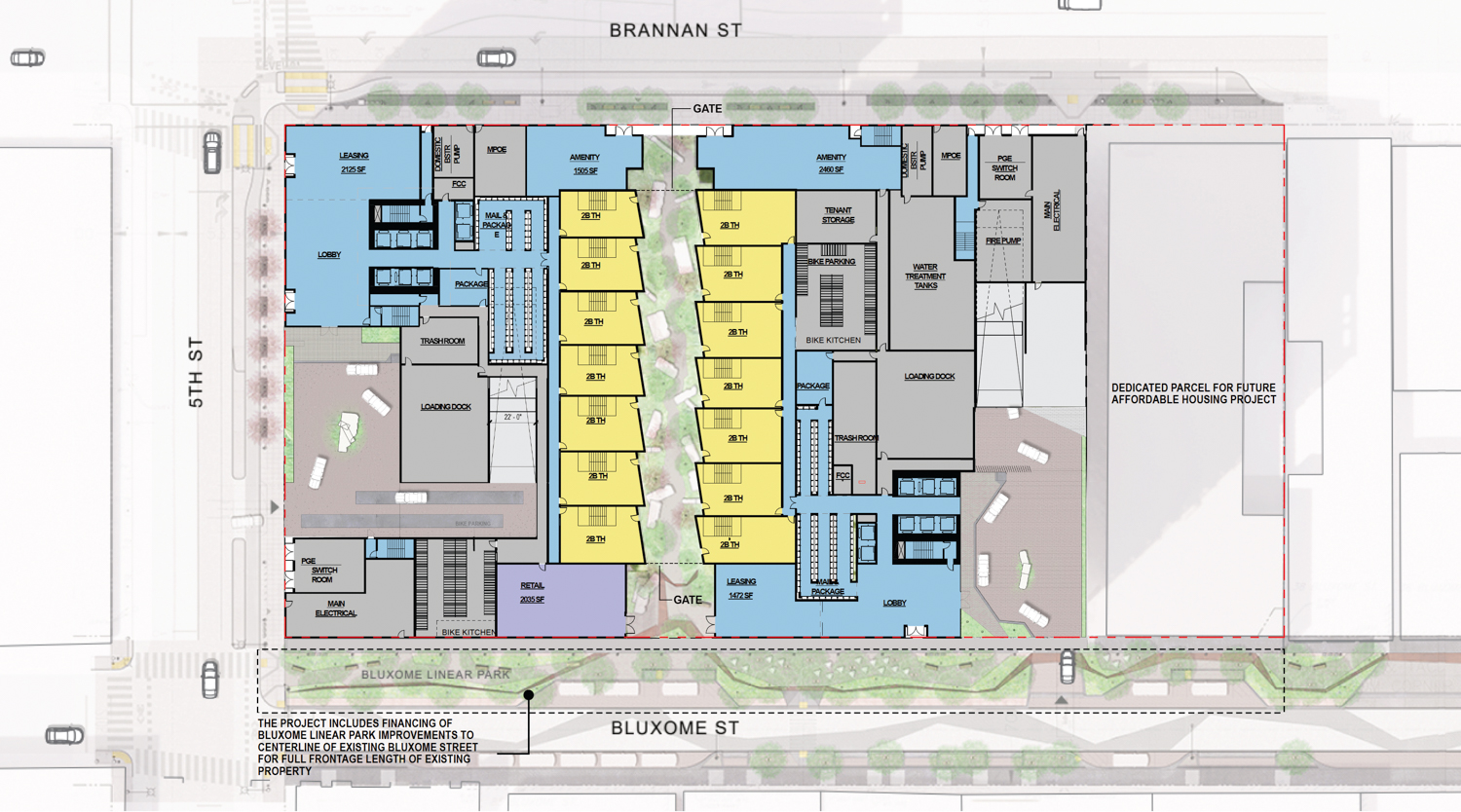
88 Bluxome Street ground-level floor plan, illustration by Henning Larsen and SCB
Full build-out will yield over 1.1 million square feet of housing across the two structures, alongside parking for 468 cars and 2,300 square feet of retail. Additional space will be provided for 468 bicycles. Residents will benefit from a combined 77,880 square feet of usable open space, while pedestrians will find 1,730 square feet of public open space.
The design is a collaboration between SCB and Henning Larsen. Surfacedesign is overseeing the landscape architecture. Plans have not changed since our May coverage. The initial design is a conceptual recreation of a “Green Valley” in the center of the 14-story podium. A series of organic carve-outs will step down toward a private linear courtyard bisecting the property. The landscaped ground-level walkway will be overlooked by fourteen townhome-style stoops.
The property spans most of a city block, bound by Bluxome Street, Brannan Street, and 5th Street. Future residents would be just over a block from the San Francisco Caltrain Station, and half a block from the Fourth and Brannan light rail station, built as part of the Central Subway expansion.
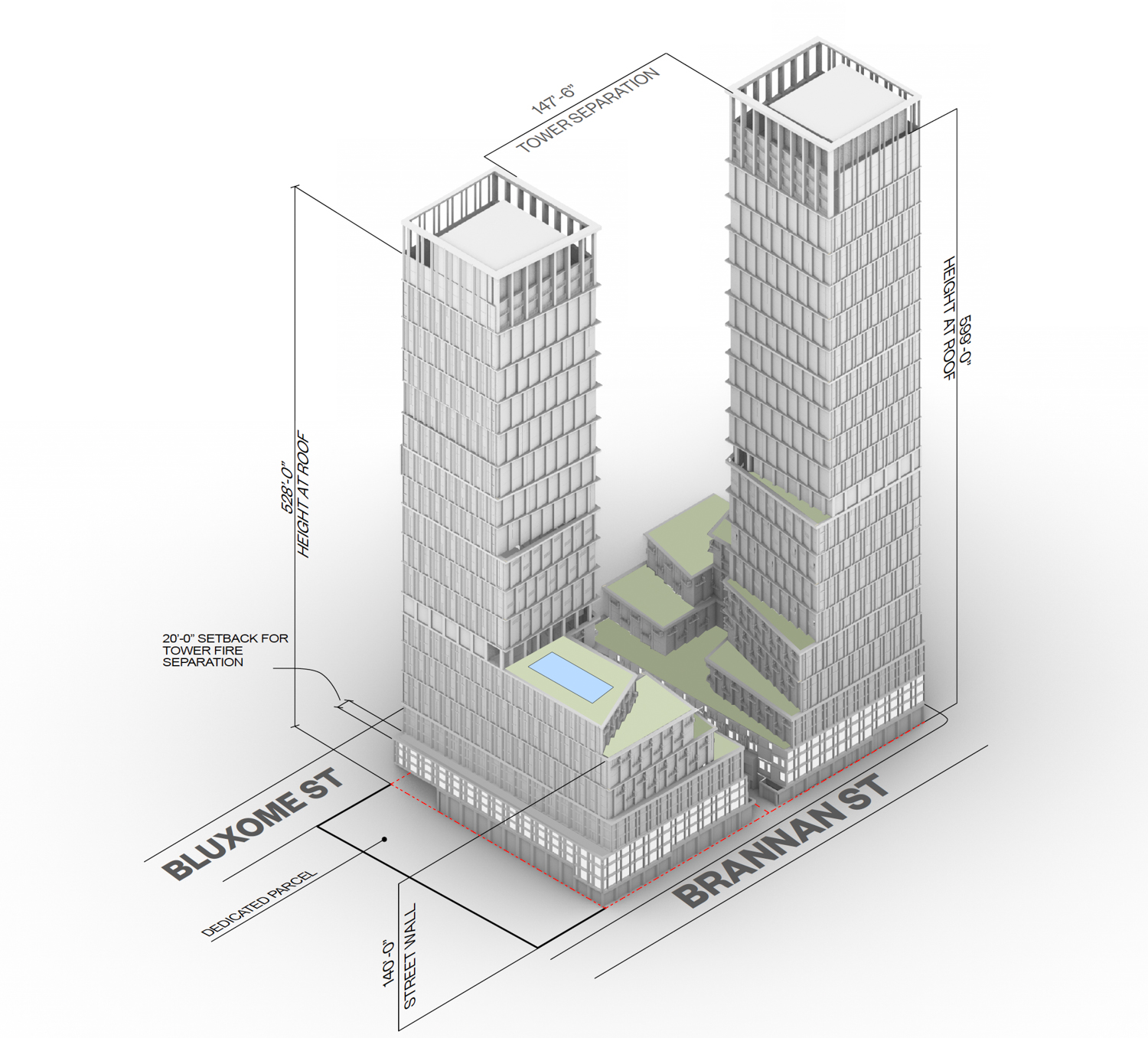
88 Bluxome Street, isometric view by Henning Larsen and SCB
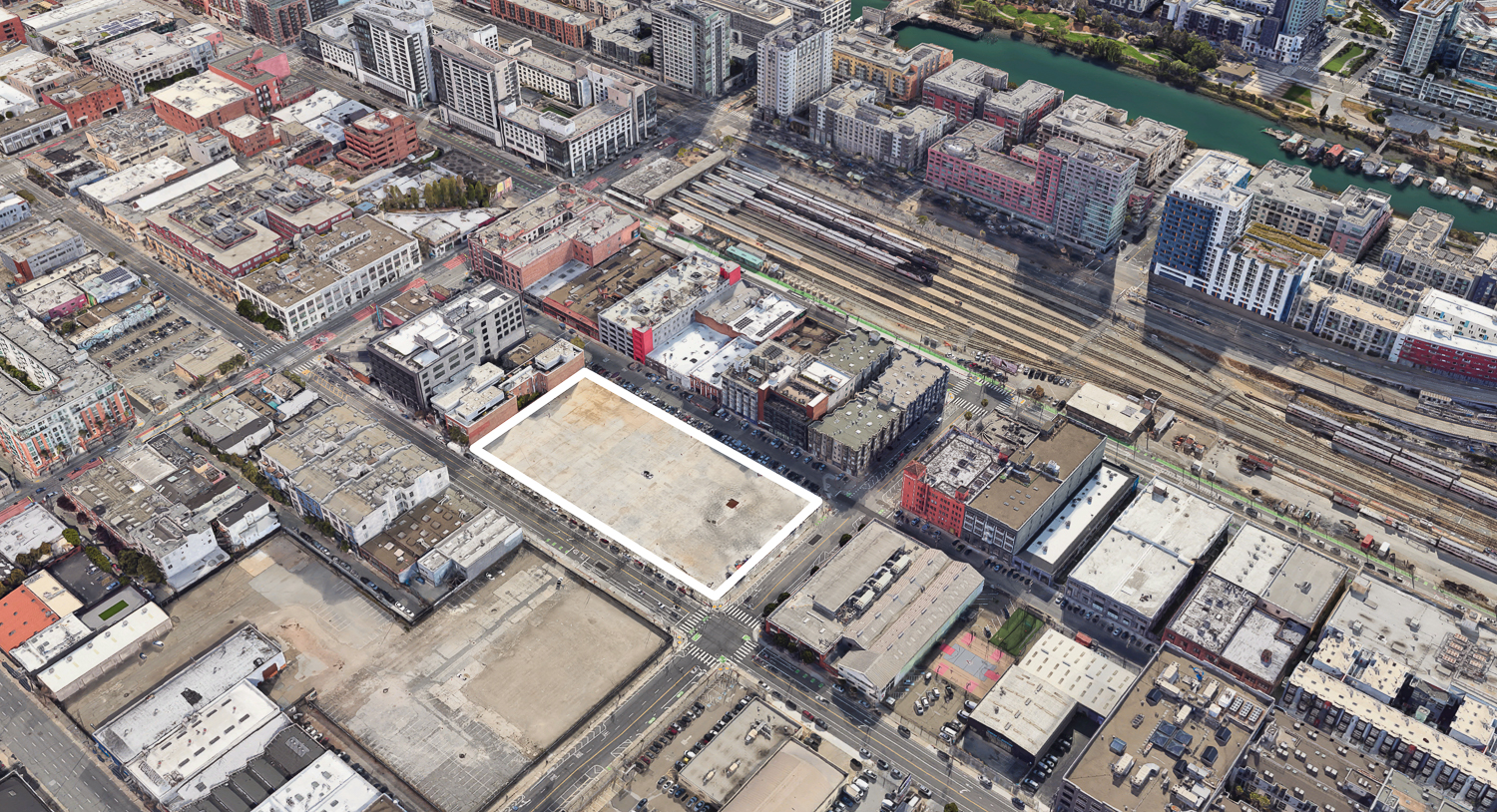
88 Bluxome Street, image via Google Satellite
Once planning approval is secured, the permit issuance requires construction to start within 30 months before expiring. The estimated cost and timeline for construction have yet to be shared.
Subscribe to YIMBY’s daily e-mail
Follow YIMBYgram for real-time photo updates
Like YIMBY on Facebook
Follow YIMBY’s Twitter for the latest in YIMBYnews

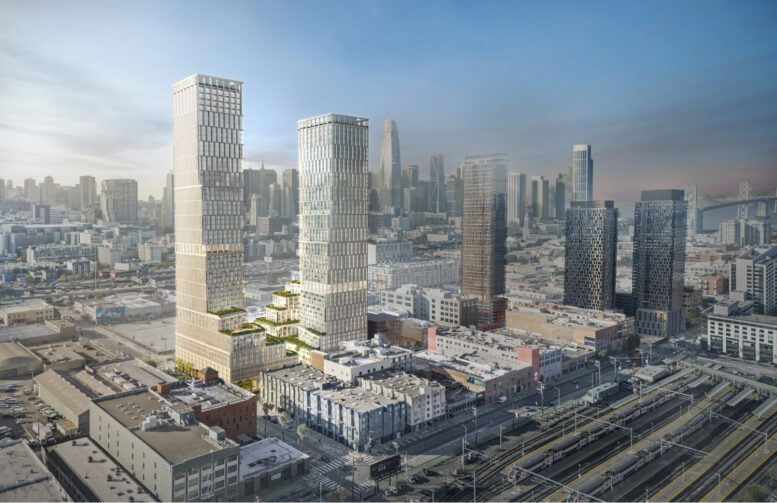




Good sh*t!
this rendering shows a beautiful start to the future skyline of sf
a little downtown/midtown situation
but until I see cranes in the sky, I know better than to get my hopes up
Agree!!
Keep it up. Build another 30 of these, there’s so much underutilized land in SOMA.
I hope SF’s skyline continues to stretch southeast towards Mission Bay. Before the last building boom (mid 2000s to 2010s), I always envisioned SF skyline stretching this direction. More housing is always a positive. Hoping this project gets built soon.
Awesome!!
Just build it. I like Henning Larsen’s design style, evident in their Visa building at Mission Rock.
The sooner this breaks ground, the better.
They need to put in subways before buildings.
Impressive! Hope this gets built.
It looks good. Hopefully, it gets built.
They should make it easier for these to be built there.