New renderings have been revealed ahead of the planning commission meeting for 3896 Stevens Creek Boulevard, on the north edge of the West Valley neighborhood in San Jose. The new proposal will be a sizable addition, providing office space and a health club to Stevens Creek and Saratoga Avenue’s retail-rich intersection. Cypress Equities is the developer for the project.
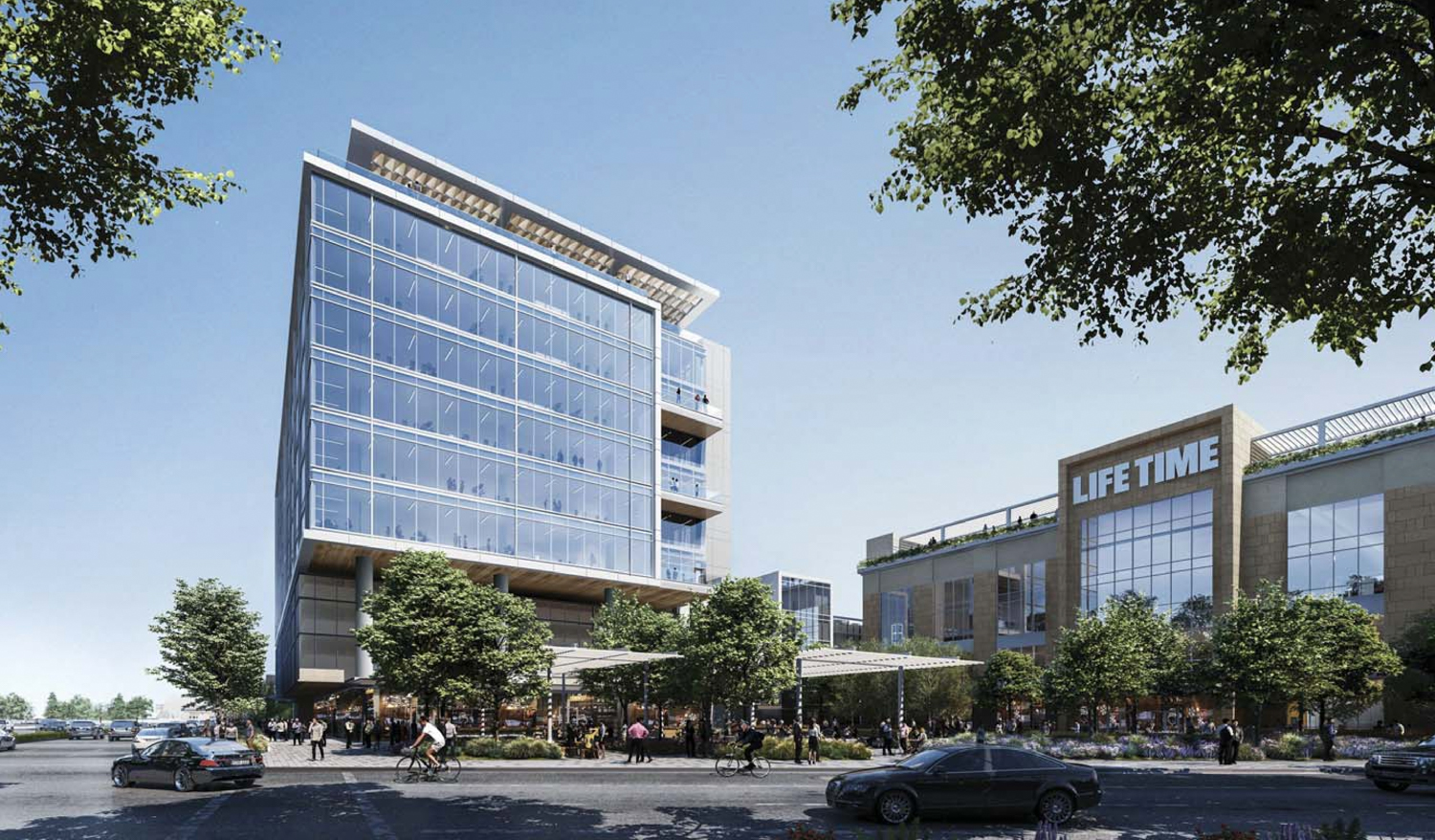
3896 Stevens Creek office building, rendering by HKS Architects
The 160-foot proposal will yield 913,700 square feet split between two structures. Over fifty percent of the total built area is dedicated to vehicle parking, 468,000 square feet to produce parking space for 1,200 vehicles and 194 bicycles. Incredibly, this is a 39% reduction from the city limit. The first building is the largest, with 791,000 square feet, containing the garage, 308,000 square feet of offices, 10,000 square feet of retail, and 5,000 square feet for a restaurant.
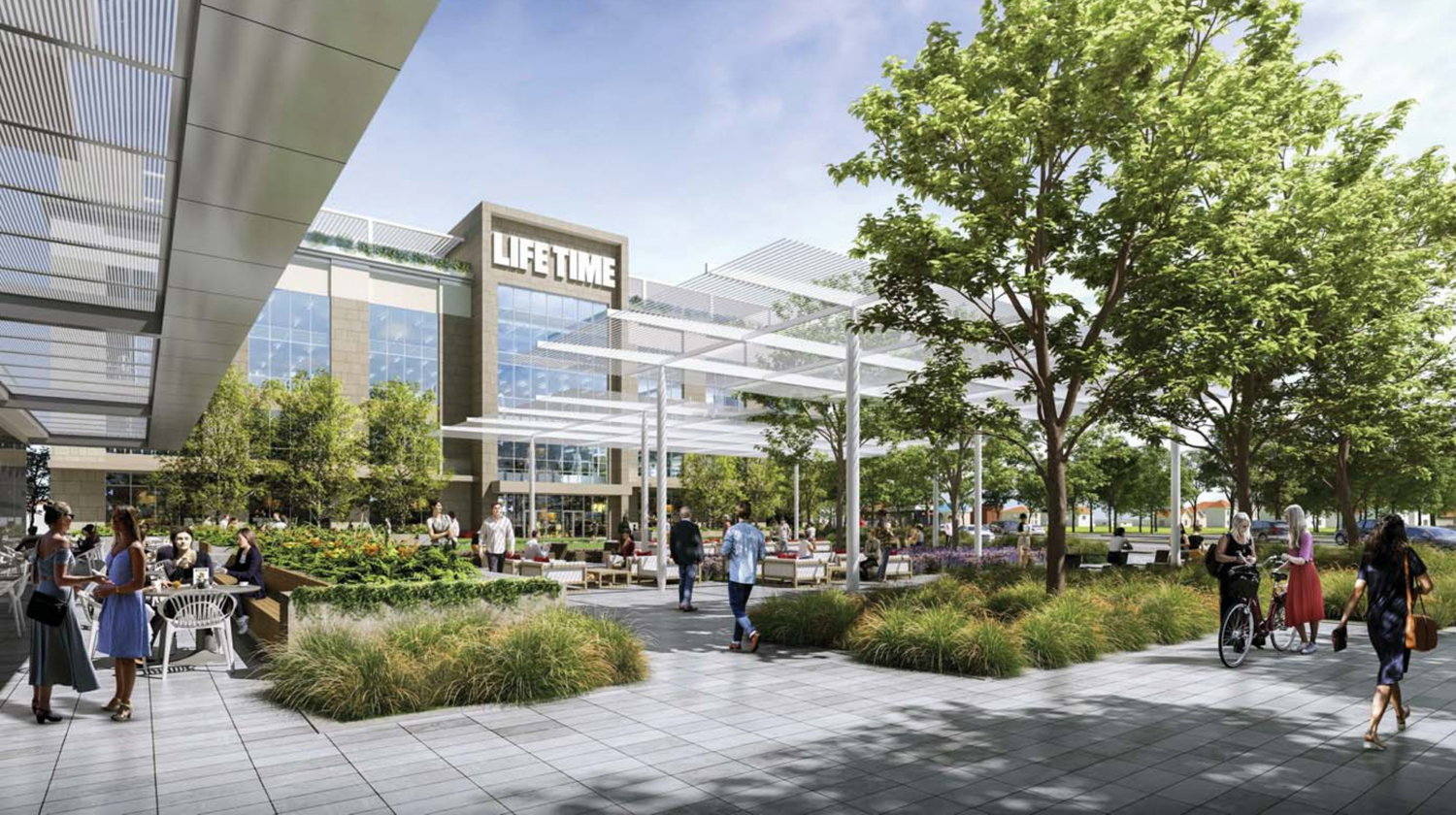
3896 Stevens Creek central plaza looking toward the Lifetime health club, rendering by HKS Architects
The second building will bring 122,700 square feet for the Lifetime health club and gym. The building will include a lap pool, spa, lounges, an outdoor space for kids, a cafe, and a bar on the first floor. The second and third levels will be dedicated to fitness activities, including cycling, pilates, yoga, and spaces devoted to general gymnasium equipment. Guests and members will find a second pool on the rooftop. It will be surrounded by seating, landscaping, and even a bistro restaurant.
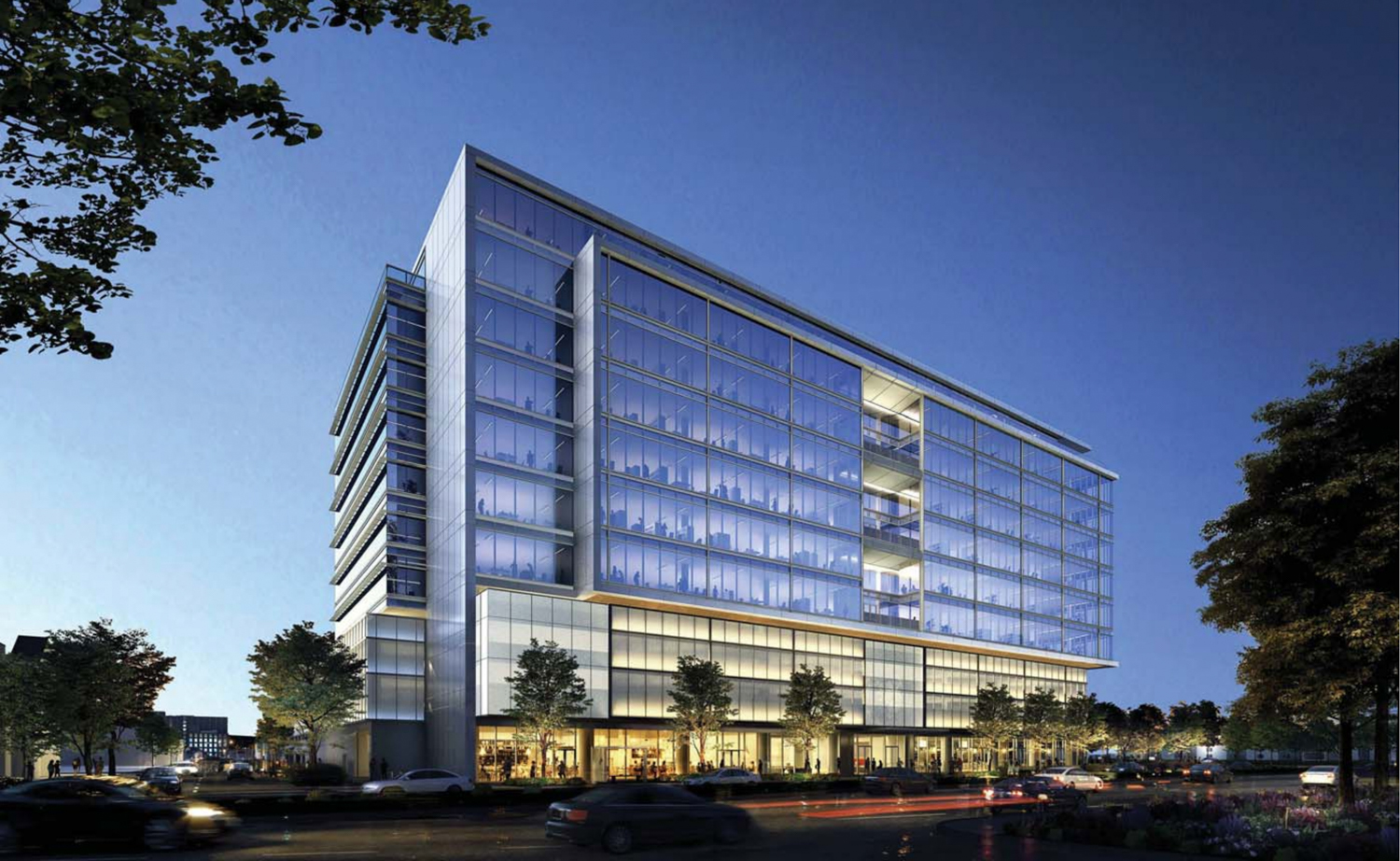
3896 Stevens Creek nighttime view, rendering by HKS Architects
HKS Architects is responsible for the design. The complex is divided into three forms between two structures. The office building and garage, though connected, are visually distinguished using facade material and a fifteen-foot cantilever facing toward the public plaza. The building will be clad with a transparent curtain wall system, metal panels, cast concrete, cement plaster, and perforated metal plates. Construction crews will cover the health club with limestone, floor-to-ceiling windows, and metal panels.
The two buildings face toward the 18,800 square foot public plaza. SWA Group is responsible for the landscape architecture, featuring blue oak trees, Chinese elm trees, London plane trees, California pepper trees, and Maidenhair trees.
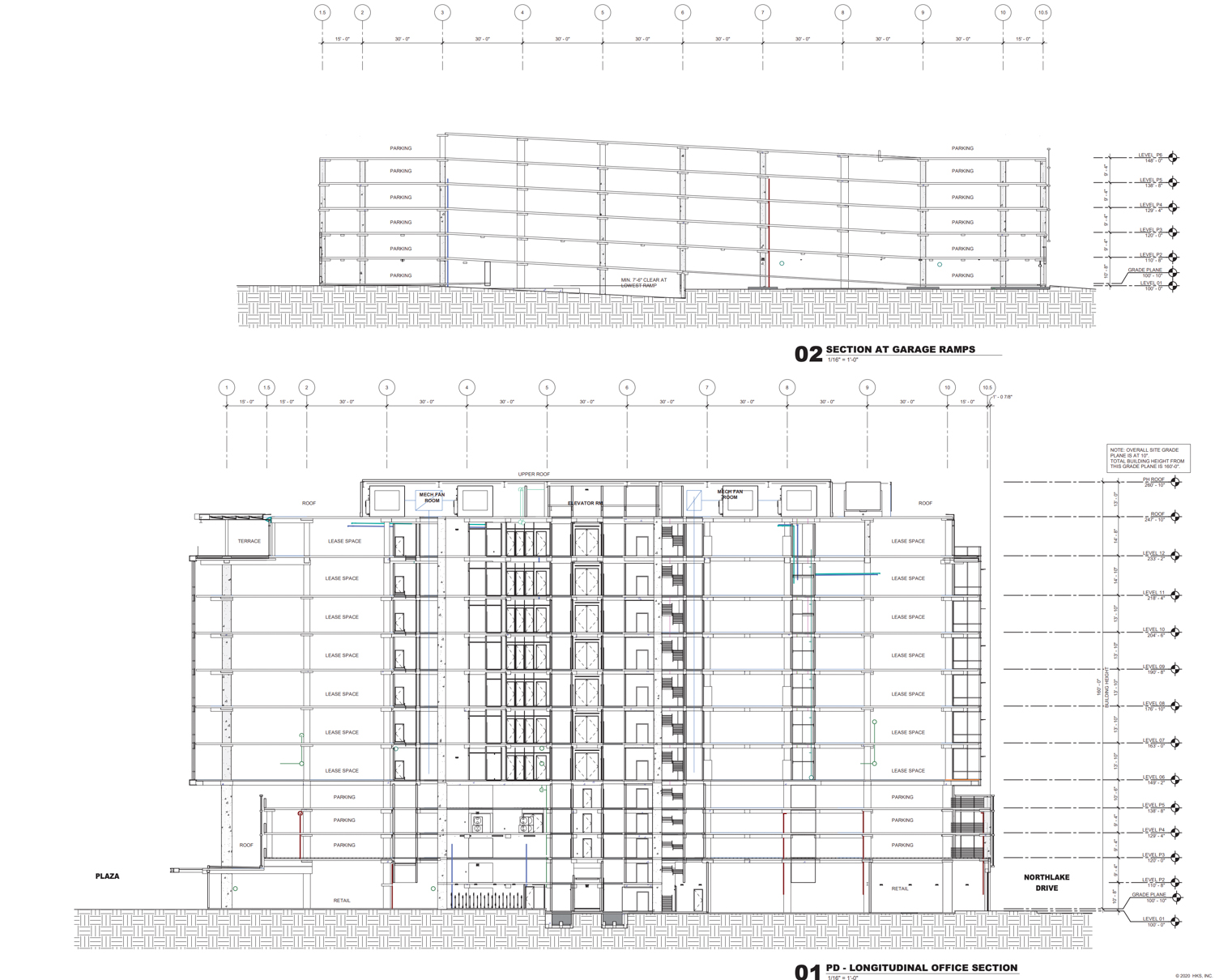
3896 Stevens Creek office elevation, plan by HKS Architects
The development is situated within the Stevens Creek Boulevard Urban Village district. It is one of fifteen approved urban village zones across San Jose, and one of six specifically for promoting local transit. The other categories include regional transit, commercial corridor + central urban villages, neighborhood villages, and others. The urban village program is a strategy for the city to achieve its 2040 General Plan by promoting the city to be accessible for pedestrians, cyclists and to improve public transportation. For the Stevens Creek Boulevard Urban Village, the city hopes it can soon have as many as 3,860 new apartments and 4,500 new jobs by 2040.
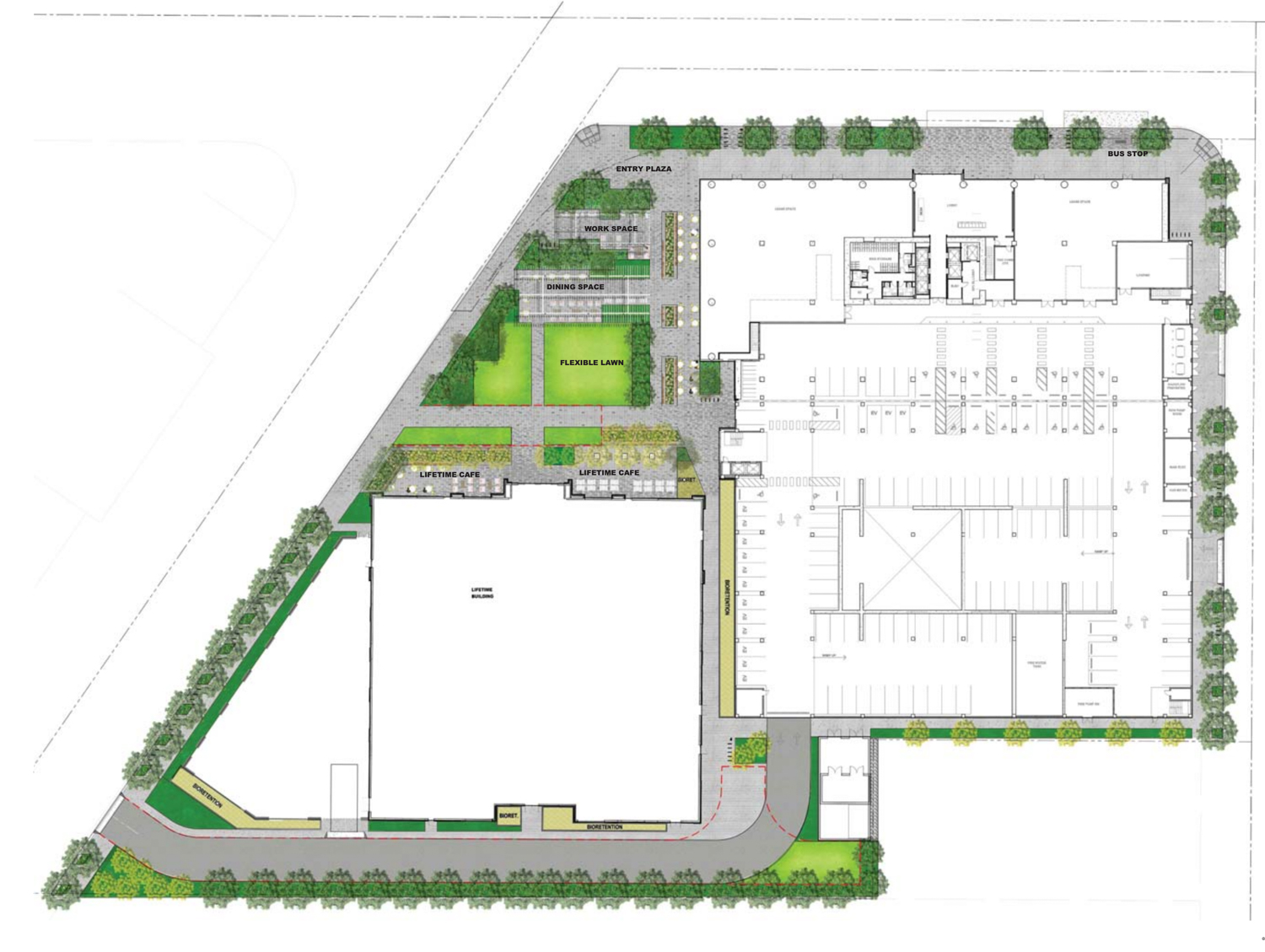
3896 Stevens Creek floor plan, plan by HKS Architects
The project will be heard online by the San Jose planning commission tonight, February 10th, at 6:30 PM. For information on how to join, see the meeting agenda here. City staff recommends the commission members approve the plan, demolition, and the rezoning of the 4.84-acre lot from a CG Commercial General and CN Commercial Neighborhood Zoning district to a CP Commercial Pedestrian Zoning District.
Subscribe to YIMBY’s daily e-mail
Follow YIMBYgram for real-time photo updates
Like YIMBY on Facebook
Follow YIMBY’s Twitter for the latest in YIMBYnews

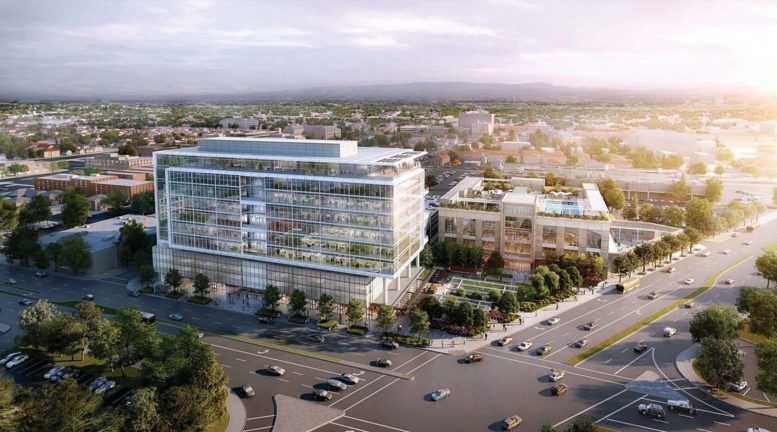


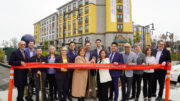

Be the first to comment on "Renderings Revealed for 3896 Stevens Creek Boulevard, West Valley, San Jose"