The San Francisco planning commission is expected to approve Conditional Use Authorization for the adaptive re-use of 1776 Green Street, located on the border between Pacific Heights and Cow Hollow. The project will expand an existing two-story automotive repair space into a four-story multi-unit residential building while retaining much of the existing facade. Sutro Architects is responsible for the development.
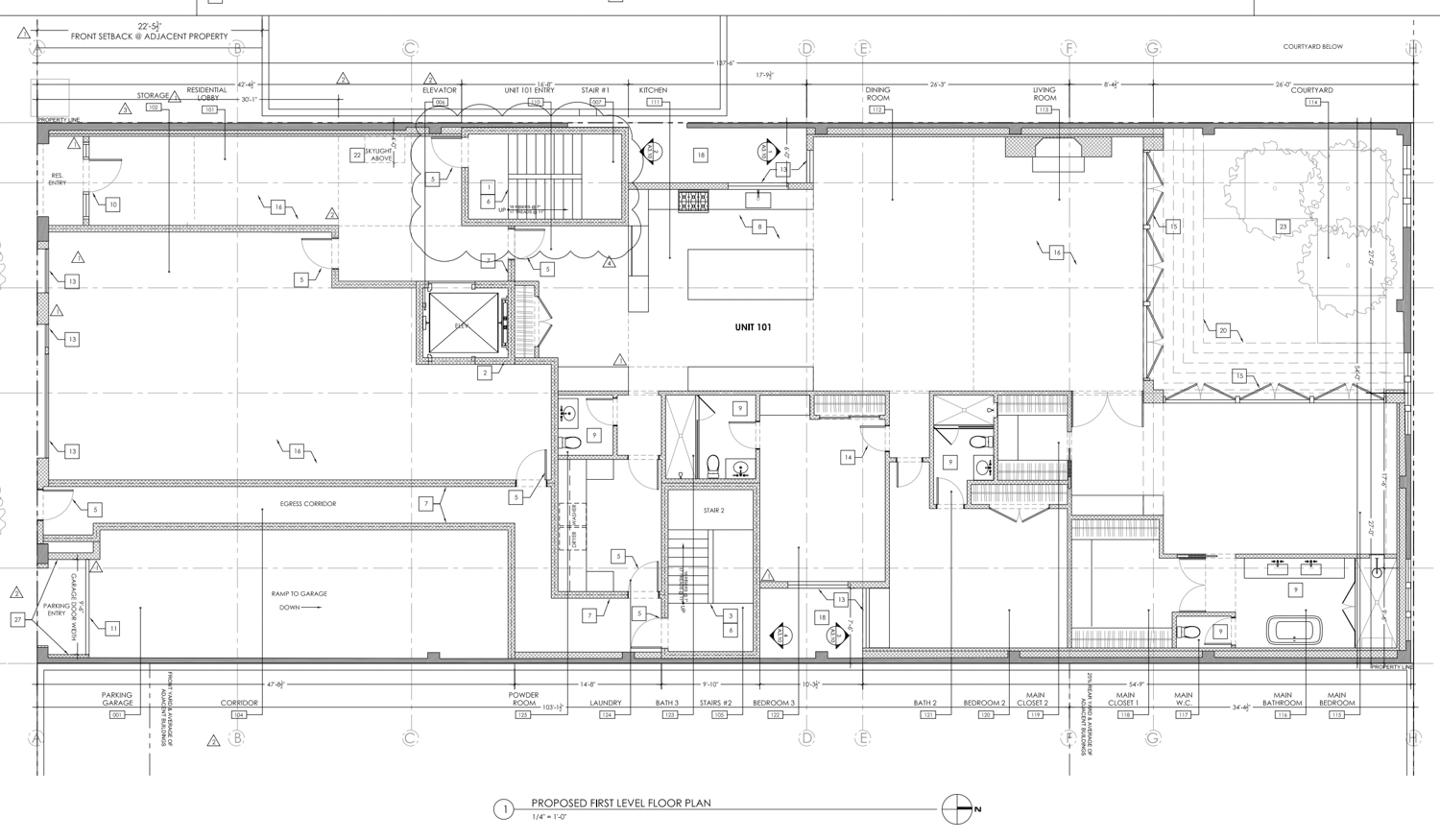
1776 Green Street proposed second level floor plan, elevation from Sutro Architects
The 44-foot expansion will produce five new apartments, each offering three bedrooms. The building will go from 13,410 square feet to housing 27,120 square feet, split between residential and garage use. Parking is included within the basement for six bicycles and twelve vehicles. Residents will benefit from a private backyard court and terraces rounding up to 3,910 square feet of open space across the site.
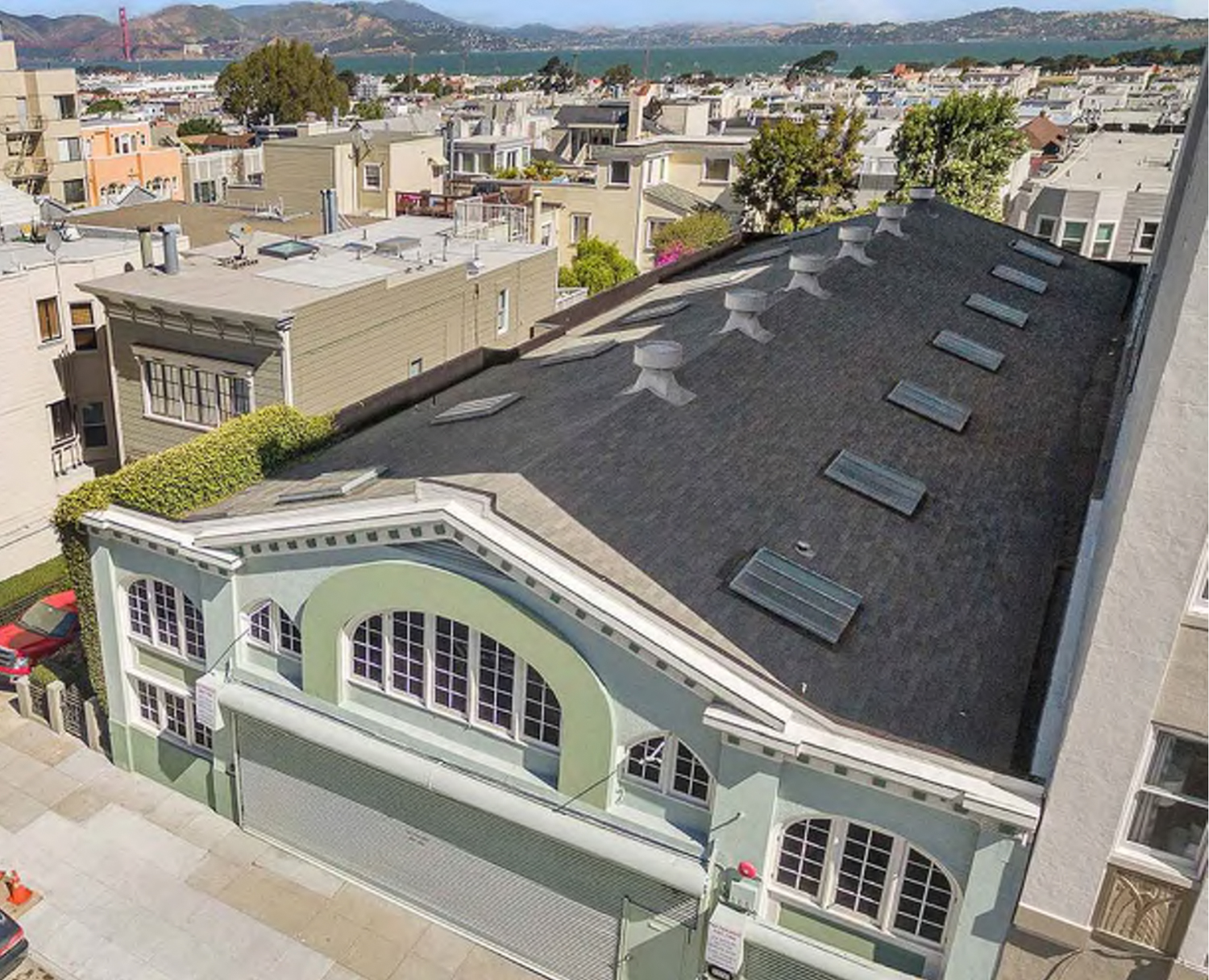
1776 Green Street existing structure, image via Sutro Architects
Sutro Architects are responsible for the design. Drafted renderings reveal the proposal will do little to alter the aesthetic, matching the rooftop addition with the existing building and repainting both white.
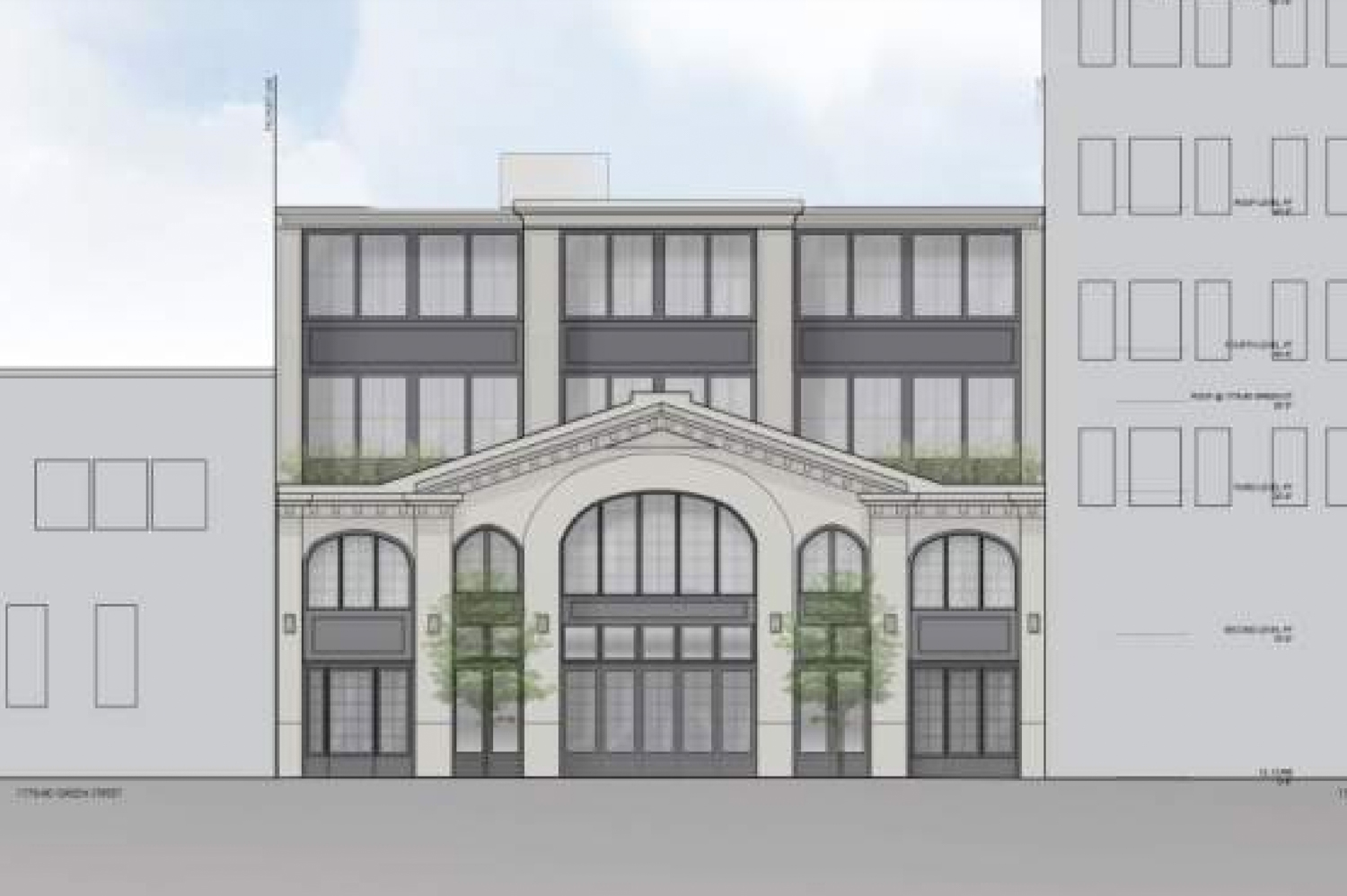
1776 Green Street facade elevation, rendering by Sutro Architects
San Francisco-based Local Capital Group is responsible for the proposal. Development plans appear close to approval, after which point the developers will be able to file for building permits and begin the adaptation.
Subscribe to YIMBY’s daily e-mail
Follow YIMBYgram for real-time photo updates
Like YIMBY on Facebook
Follow YIMBY’s Twitter for the latest in YIMBYnews

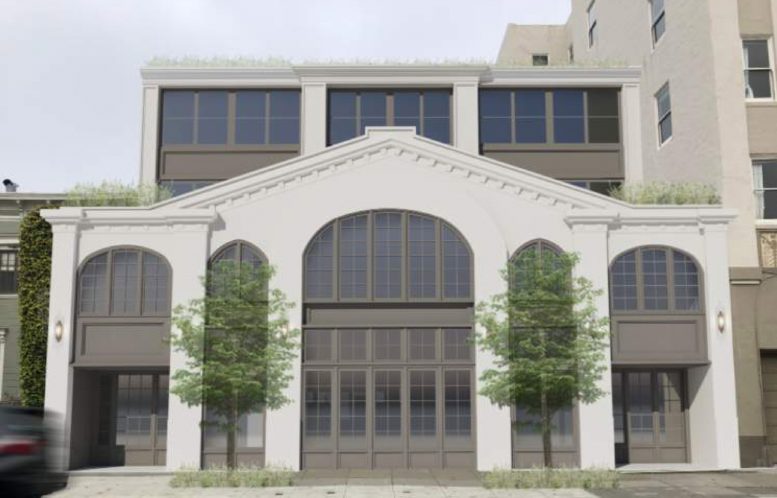

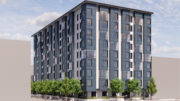
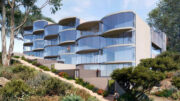
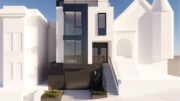
Be the first to comment on "Authorization expected for Conversion of 1776 Green Street, Cow Hollow, San Francisco"