Earlier this month, Westbank released their master vision for five skyline-defining developments across downtown San Jose. Today, we highlight The Orchard, producing two towers at 300 South 1st Street and the third tower at 409 South 2nd Street, called The Orchard Workspace and The Orchard Residential. The Orchard yields over two million square feet combined, producing a campus of offices, housing, retail, and restaurants.
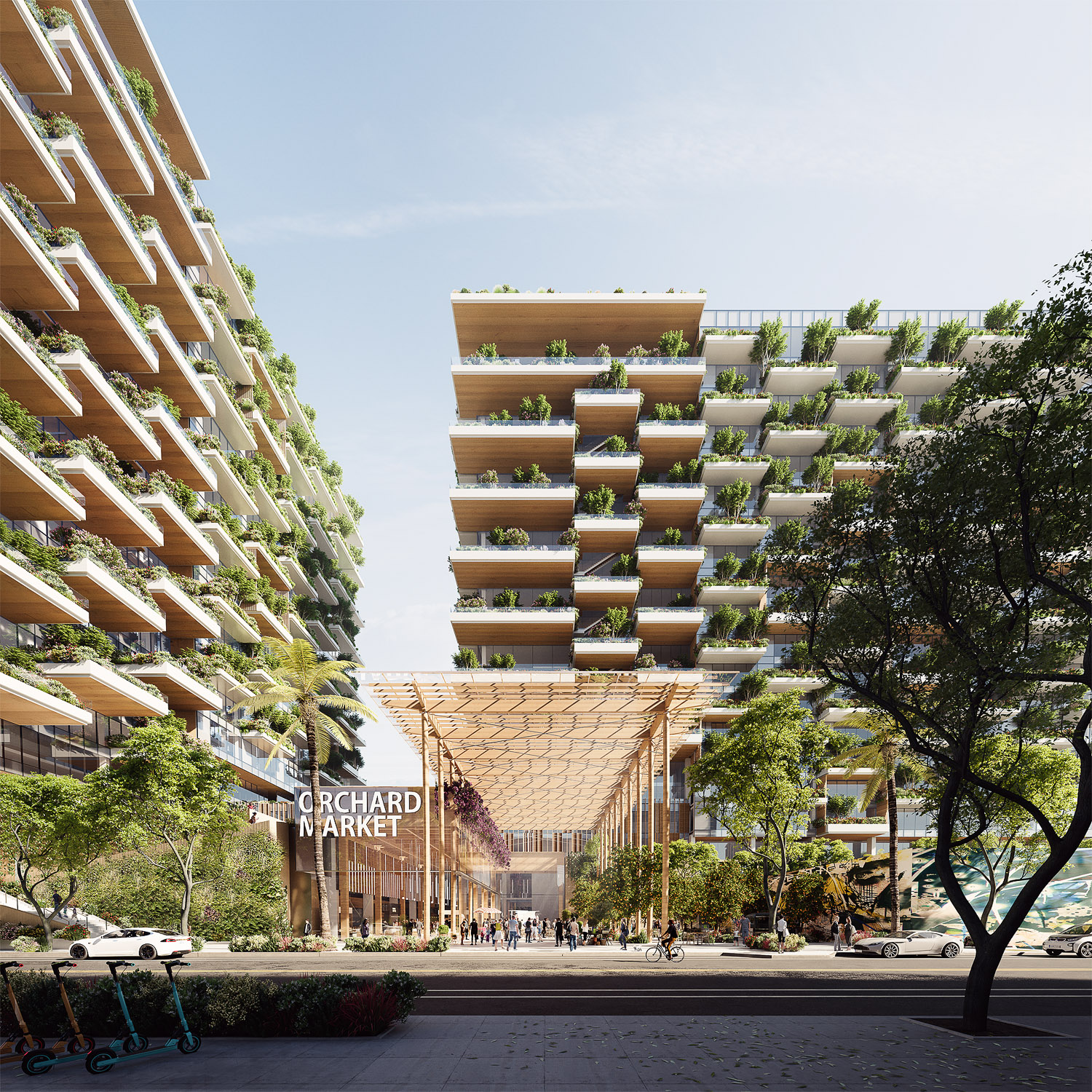
Atrium view for 300 South 1st Street, rendering by Hayes Davison courtesy Westbank
Westbank released the renderings of The Orchard as part of the launch of the Westbank Campus Website. The webpage connects the firm’s five projects in San Jose with their master vision to get the Silicon Valley capital to the forefront of environmentally focused urbanization and offer solutions to address the climate crisis while meeting the demand for housing and workspace.
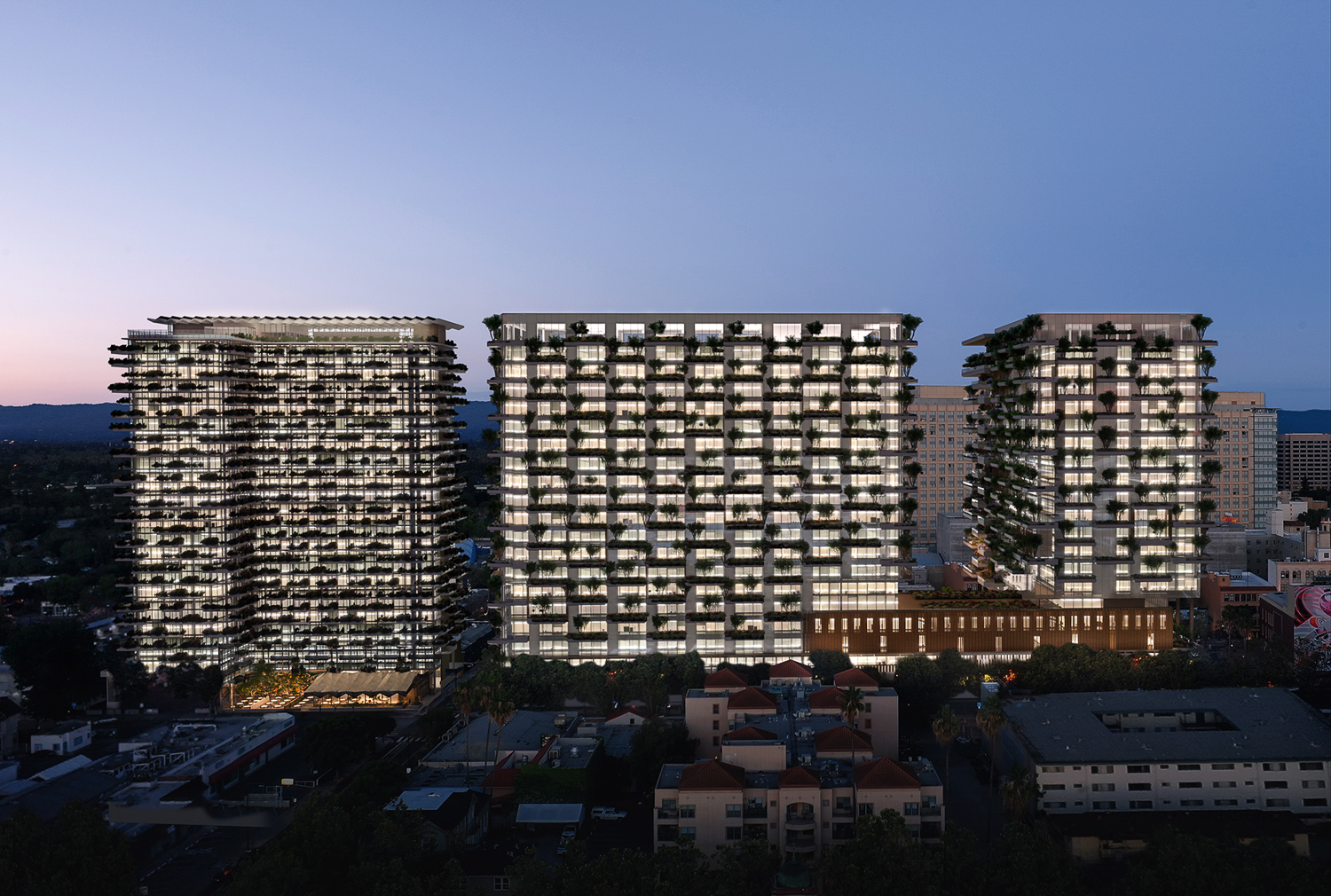
300 South 1st Street (left, middle) and 409 South 2nd Street (right), rendering by Hayes Davison courtesy Westbank
The Orchard Workspace at 300 South 1st Street will redevelop the largest plot of land from the Westbank Master Vision. The two towers, as proposed, will yield a combined 1.75 million square feet. They could rise as high as three hundred feet if the city approved raising the 262-foot height limit.
The office buildings will center around a landscaped public plaza, where a conjoined mass timber structure will provide a hub for retail and interior public space. Westbank also raised the opportunity for a rooftop theater, keeping in mind the neighboring California Theater Building.
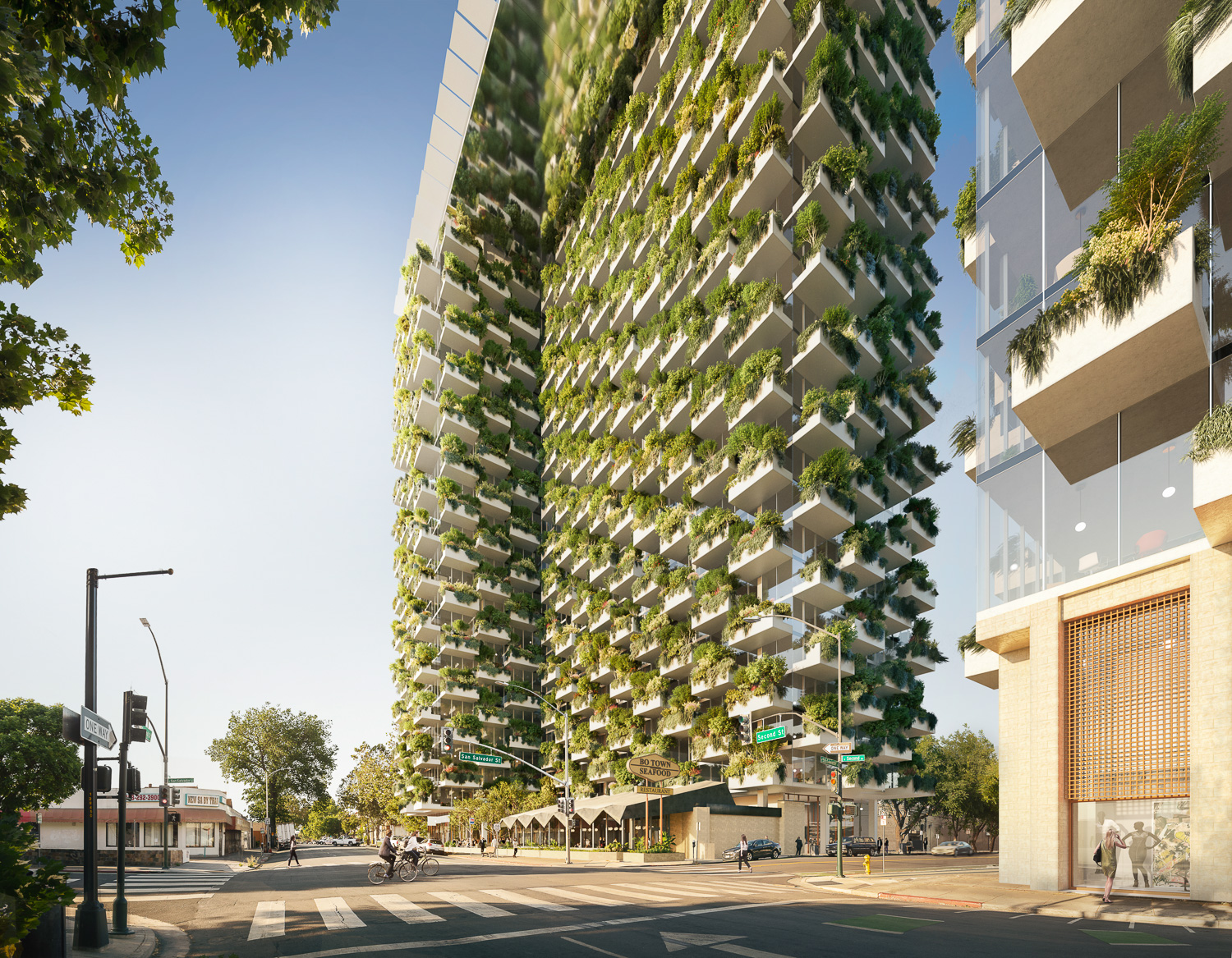
Botown restaurant and residential tower at 409 South 2nd street, rendering by Hayes Davison courtesy Westbank
The Orchard Residential at 409 South 2nd Street is the smallest and the furthest south of all proposals. The building has the same opportunity to rise three hundred feet with city approval. As illustrated, the tower is 29 stories tall, which would require a height limit waiver. The structure will yield 400,000 square feet to produce an estimated 520 apartments. To preserve the mid-century Bo Town seafood restaurant, the building takes on an L-shaped floor plan. A canopy of trees will cover a large courtyard in front of the building, providing a naturally shaded space for both the private residences lobby and an outdoor restaurant.
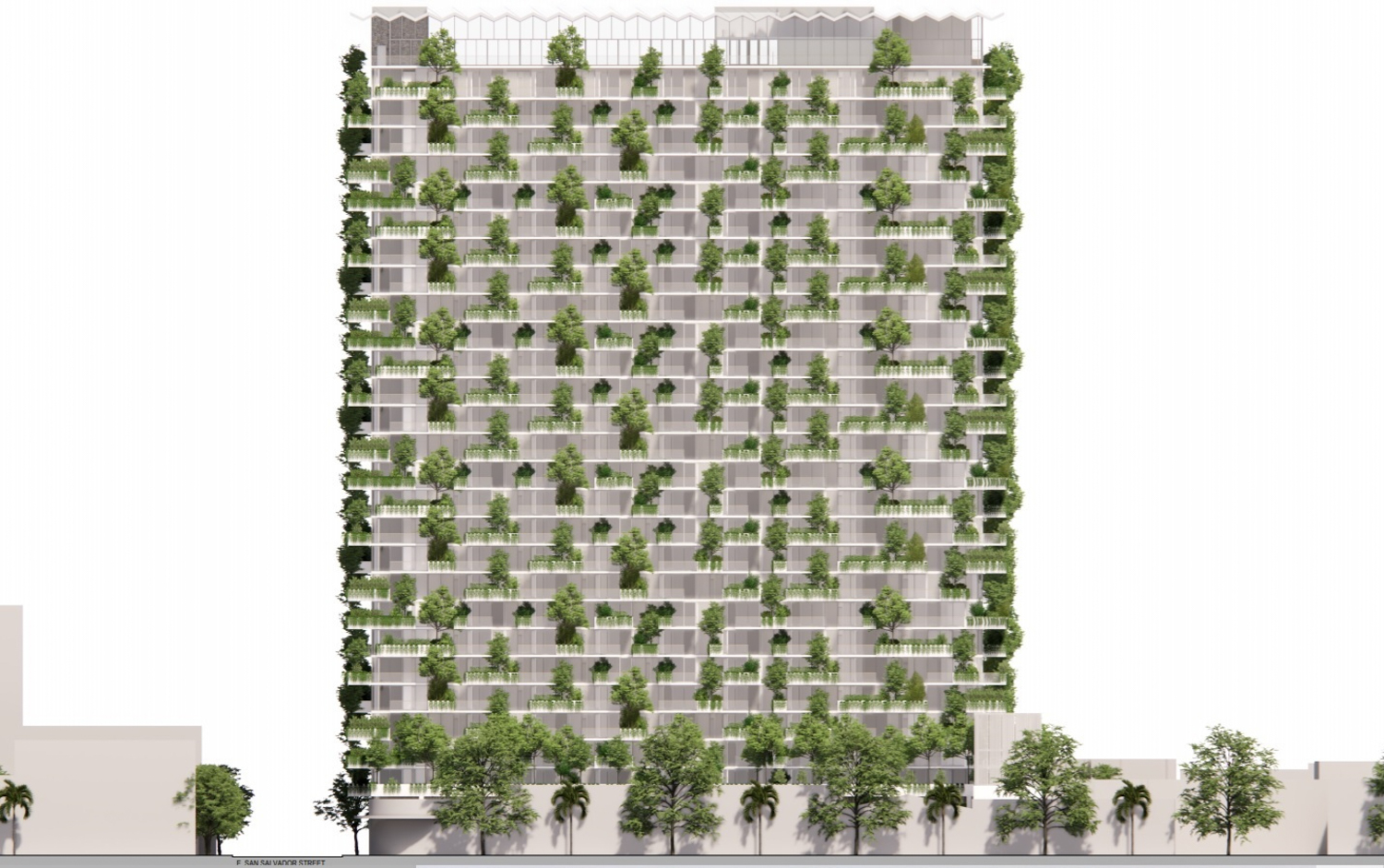
BoTown Residential, a 29-story housing highrise in downtown San Jose with ground-floor retail at 409 and 425 S. Second St., concept.
James K.M. Cheng Architects, Steinberg Hart
The two projects have separate architects. WRNS Studio is the architect of Orchard Workspace, and James KM Cheng Architects is the architect of The Orchard Residential. Both projects follow a similar ethos of using balconies to elevate drought-resistant greenery and trees, provide natural shading to the interior, and create a unique decorative feature on each floor as a reminder of the agricultural roots of the San Jose area. The Workspace development will plant 1,152 fruit trees, with 312 fruit trees in the Residential. Steinberg Hart is the architect of record for both.
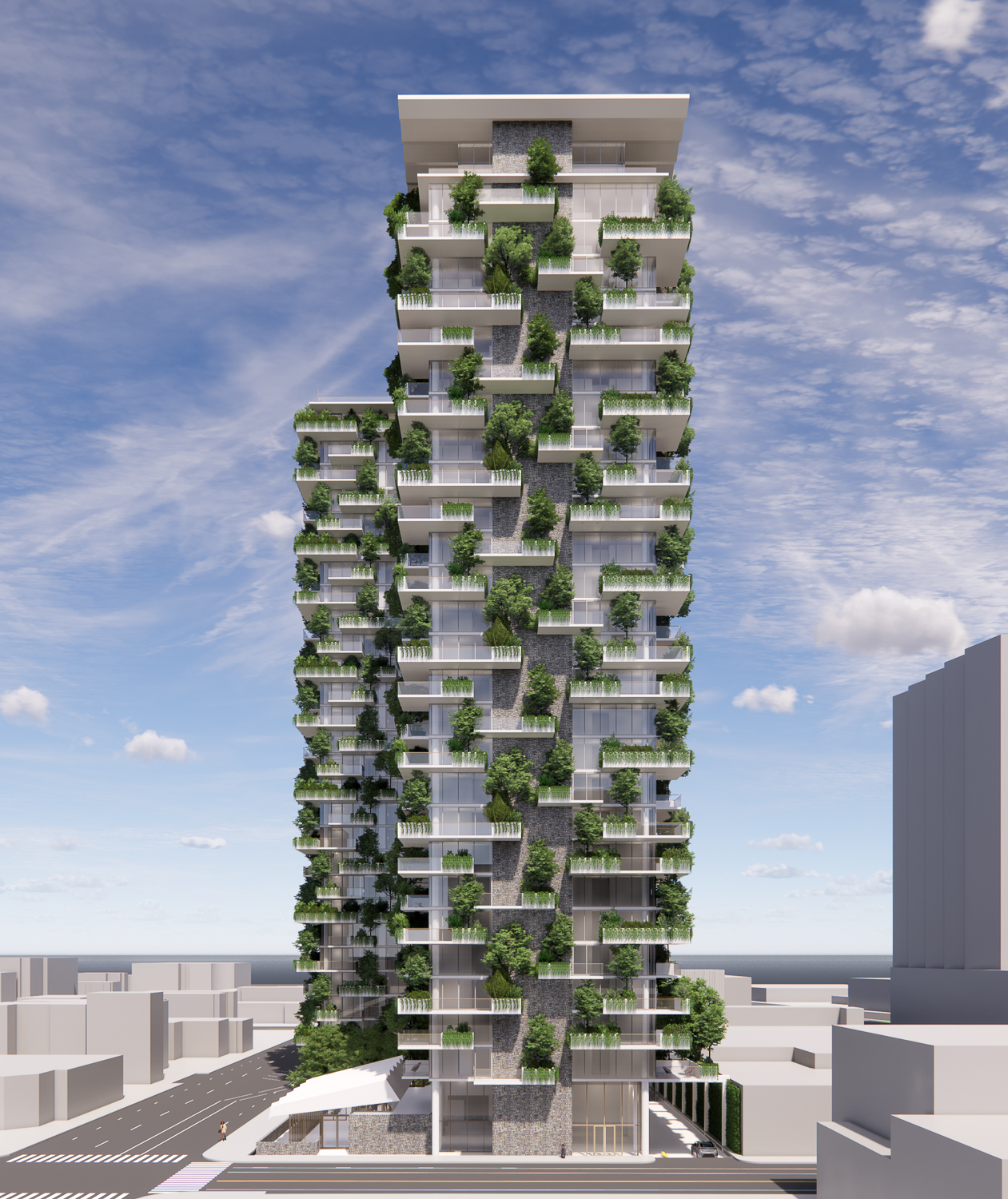
300 South 1st Street North Facade, rendering by WRNS Studio, Westbank
To reach Westbank’s goal of sustainability, the development will integrate several energy-saving and resource-reducing strategies. A portion of the site will be constructed with futuristic mass timber construction. Solar panels will be integrated on the roof, while the building also collects rainwater onsite. The drought-resistant vegetation that services as the symbol for the project will reduce the site’s heat-island effect, provide natural solar shading, and improve air quality. Each floor will have operable windows and doors to produce natural and efficient cross ventilation. Perhaps the most immediately impactful strategy is a modular design that standardizes the project to cut costs, improve resource efficiency, and reduce construction time.
The development is a joint-venture between Westbank and Urban Community. The other four Westbank projects include the Bank of Italy redevelopment, the Energy Hub at 35 South 2nd Street, Park Habitat at 180 Park Avenue, and Arbor at 255 West Julian Street.
Subscribe to YIMBY’s daily e-mail
Follow YIMBYgram for real-time photo updates
Like YIMBY on Facebook
Follow YIMBY’s Twitter for the latest in YIMBYnews

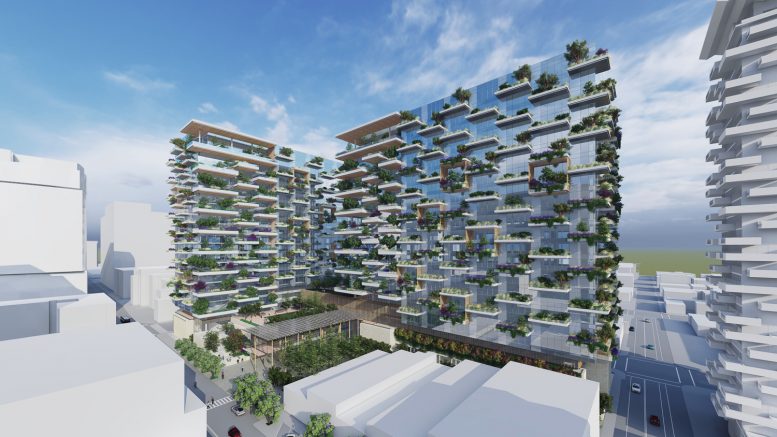


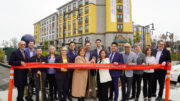

Be the first to comment on "Renderings for The Orchard from Westbank’s Master Vision for Downtown San Jose"