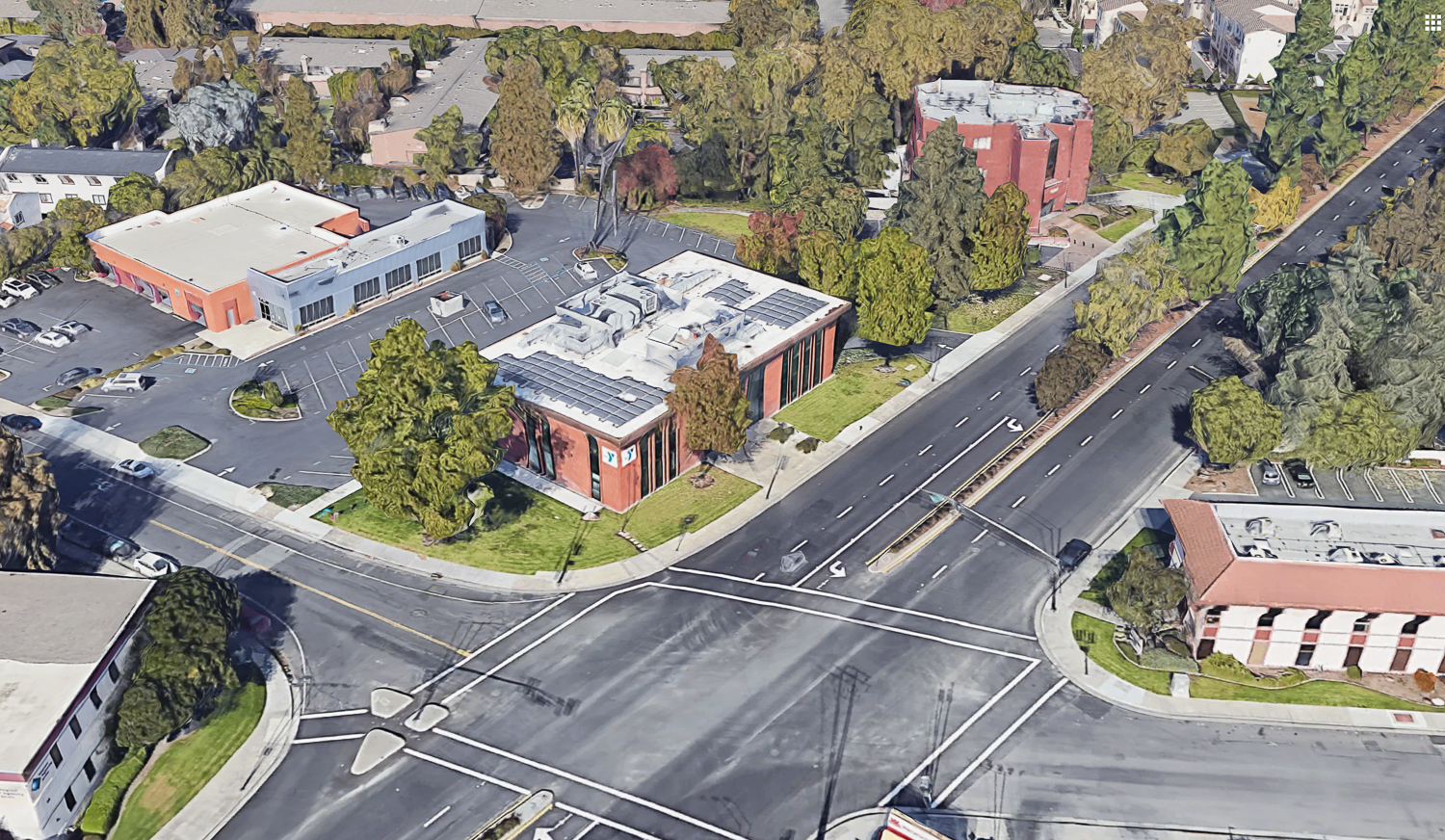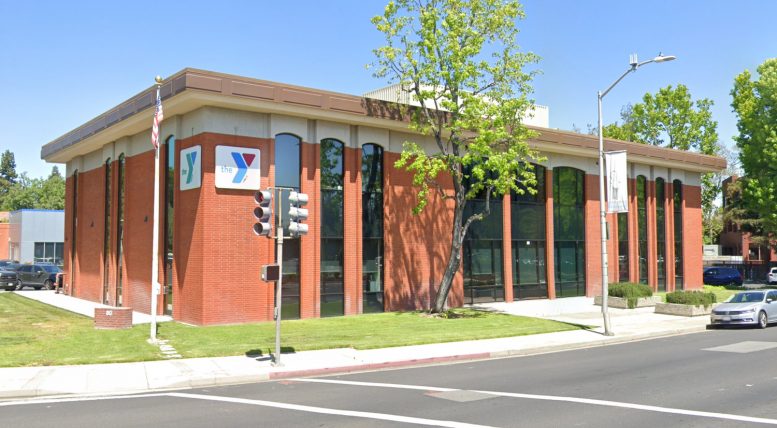Pre-application permits have been filed for a new six-story 100% affordable housing complex at 80 Saratoga Avenue in Santa Clara. The proposal features 209 new residential units with parking. The Silicon Valley YMCA is listed as the project applicant. Senate Bill 35 will be used to speed up the review process thanks to the proximity to a major transit stop.
The construction will produce five levels of Type III over a Type-1 concrete podium. The structure will wrap around a courtyard with structure parking for 90 vehicles. An additional 15 spaces will be included with surface parking onsite. Residents will be near a plethora of retail options, with markets, restaurants, and department stores within walking distance.

80 Saratoga Avenue, image via Google Satellite
City records show a 2019 proposal to add 25 townhomes to the property while retaining the existing YMCA office building. The most recent application does not specify if the office building will be demolished or if construction will be on the site’s surface parking.
The project is around the corner from Stevens Creek Boulevard. This thoroughfare is the subject of the Stevens Creek Boulevard Focus Plan, which since the late 2000s has had the goals of enhancing the vehicle and commodity goods market while allowing higher-density, increased retail, and more priority for vehicle and transit use.
Subscribe to YIMBY’s daily e-mail
Follow YIMBYgram for real-time photo updates
Like YIMBY on Facebook
Follow YIMBY’s Twitter for the latest in YIMBYnews






Be the first to comment on "Affordable Housing Proposed for 80 Saratoga Avenue, Santa Clara"