Planning Department records show that the shadow study is underway for a new 29-story hotel at 570 Market Street in San Francisco’s Financial District. The process has mired smaller projects throughout the city’s history with contentious Planning Commission votes. The skinny tower is expected to create 240 new guest rooms along with ground-level retail and public space. This latest activity shows progress for a proposal that has been under review since 2017. The Frontier Group is the project developer.
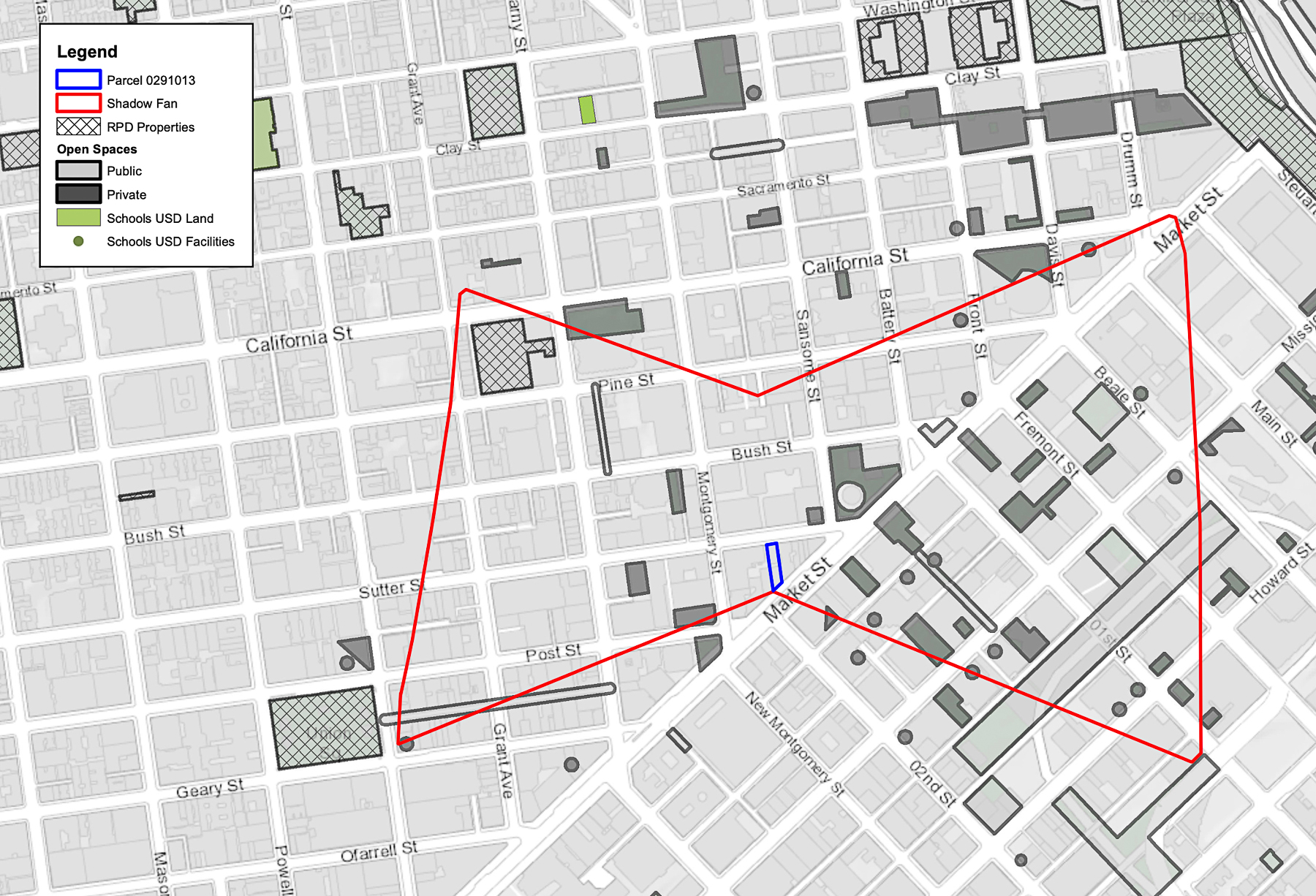
570 Market Street preliminary shadow fan map circa June 2019
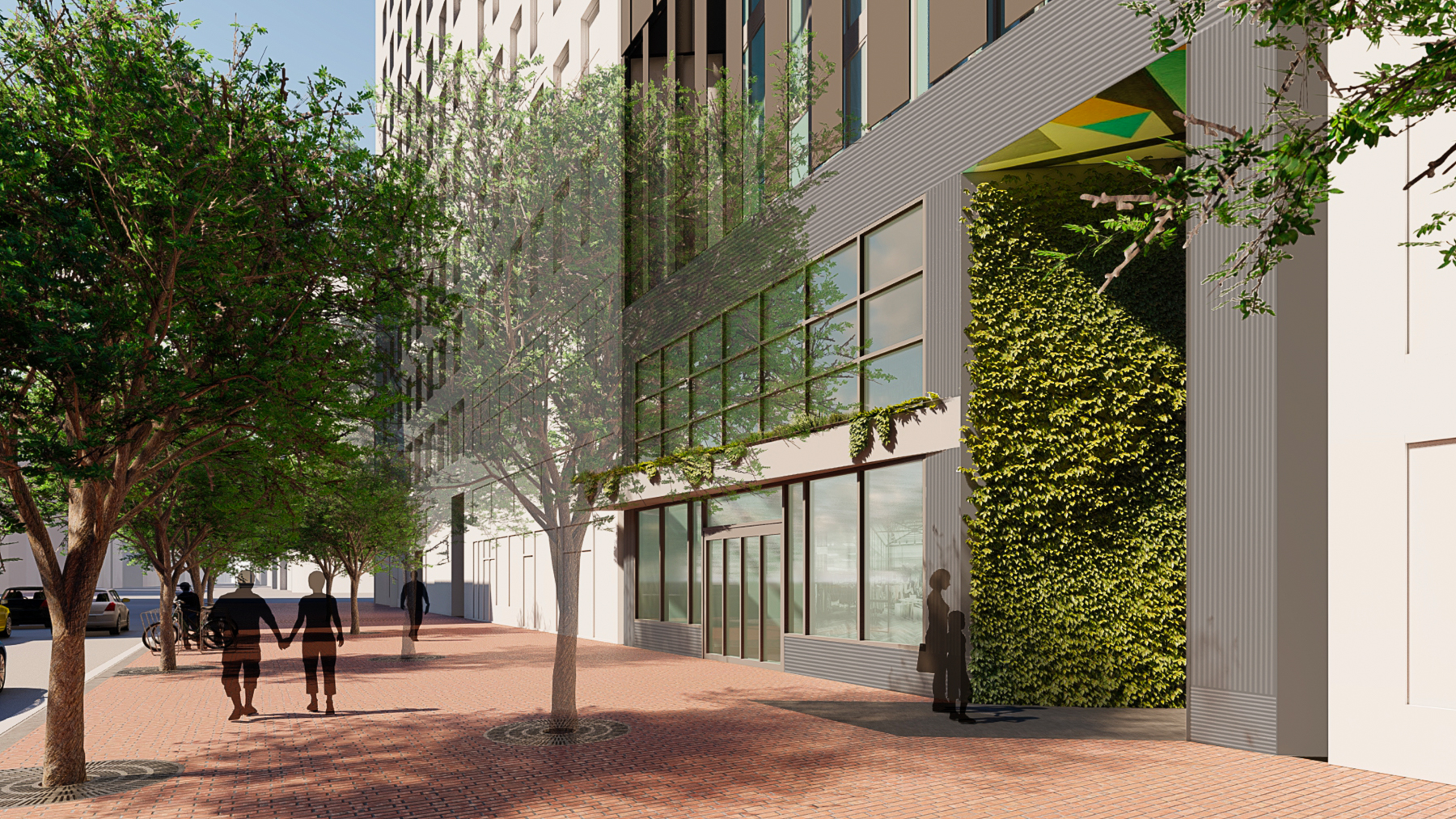
570 Market Street POPOS entrance, rendering by Danny Forster and Architecture
The 330-foot structure will yield 155,640 square feet, with 126,820 square feet for hotel use, 4,350 square feet of ground-level retail, and 4,195 square feet for privately owned public open space, or POPOS. There will be no on-site vehicle parking, though there will be room for 17 bicycles and an interior lot for freight loading and a tour bus. Guest amenities will include a fitness center and outdoor yoga studio deck on the 18th floor.
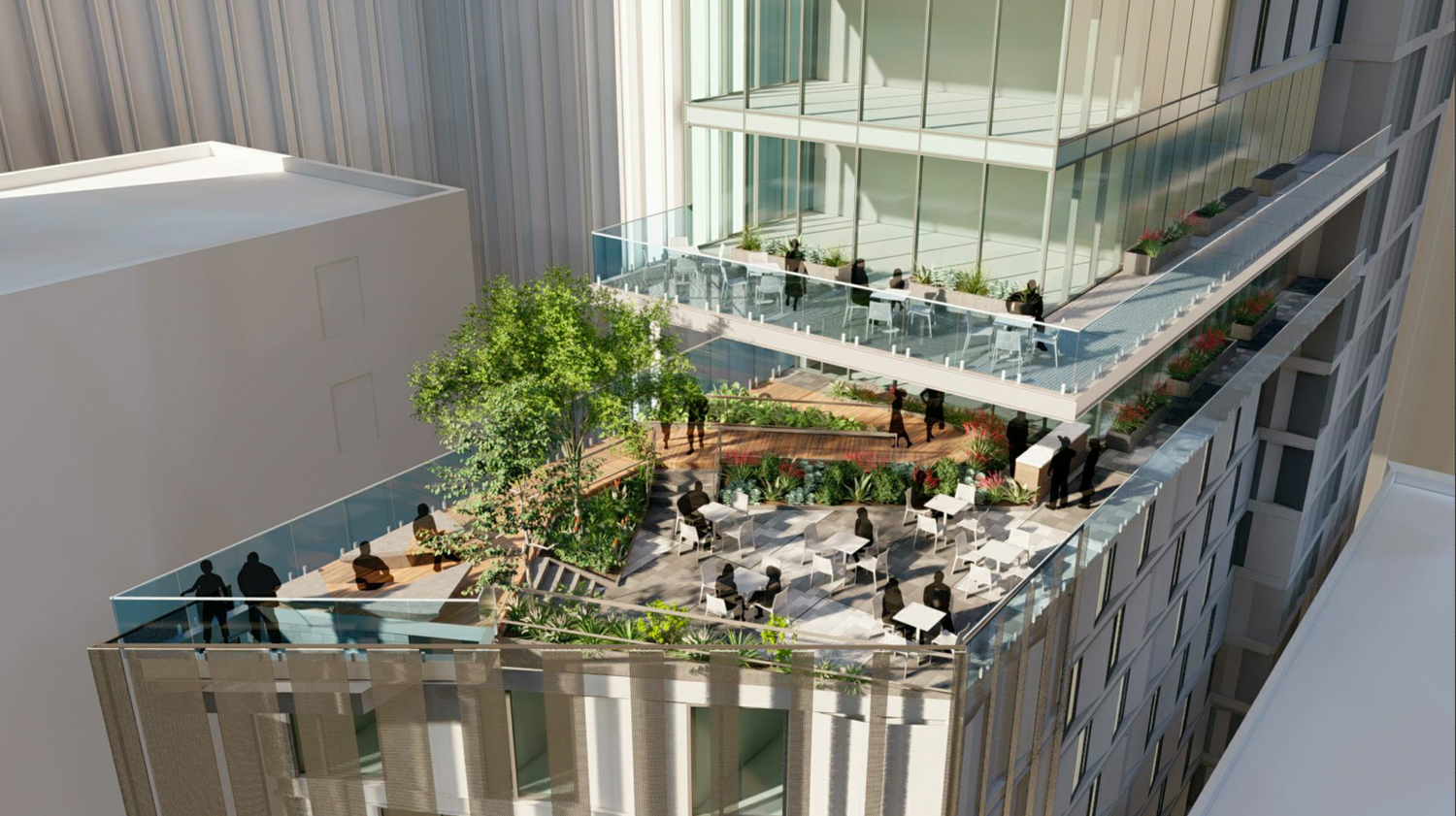
570 Market Street POPOS terrace, rendering by Danny Forster & Architecture
A portion of that public space, 3,540 square feet, will be located on an outdoor terrace on the 15th floor. The landscape architecture firm, dwg., is designing the mid-tower deck. Embracing the unique constrained shape of the proposed hotel, the studio writes that “the terrace is informed by the narrow trapezoidal shape of the lot, positioning a perched platform at the corner to take advantage of the stunning views toward the Embarcadero and the Bay beyond.” The terrace will function as a lounge and an outdoor bar.
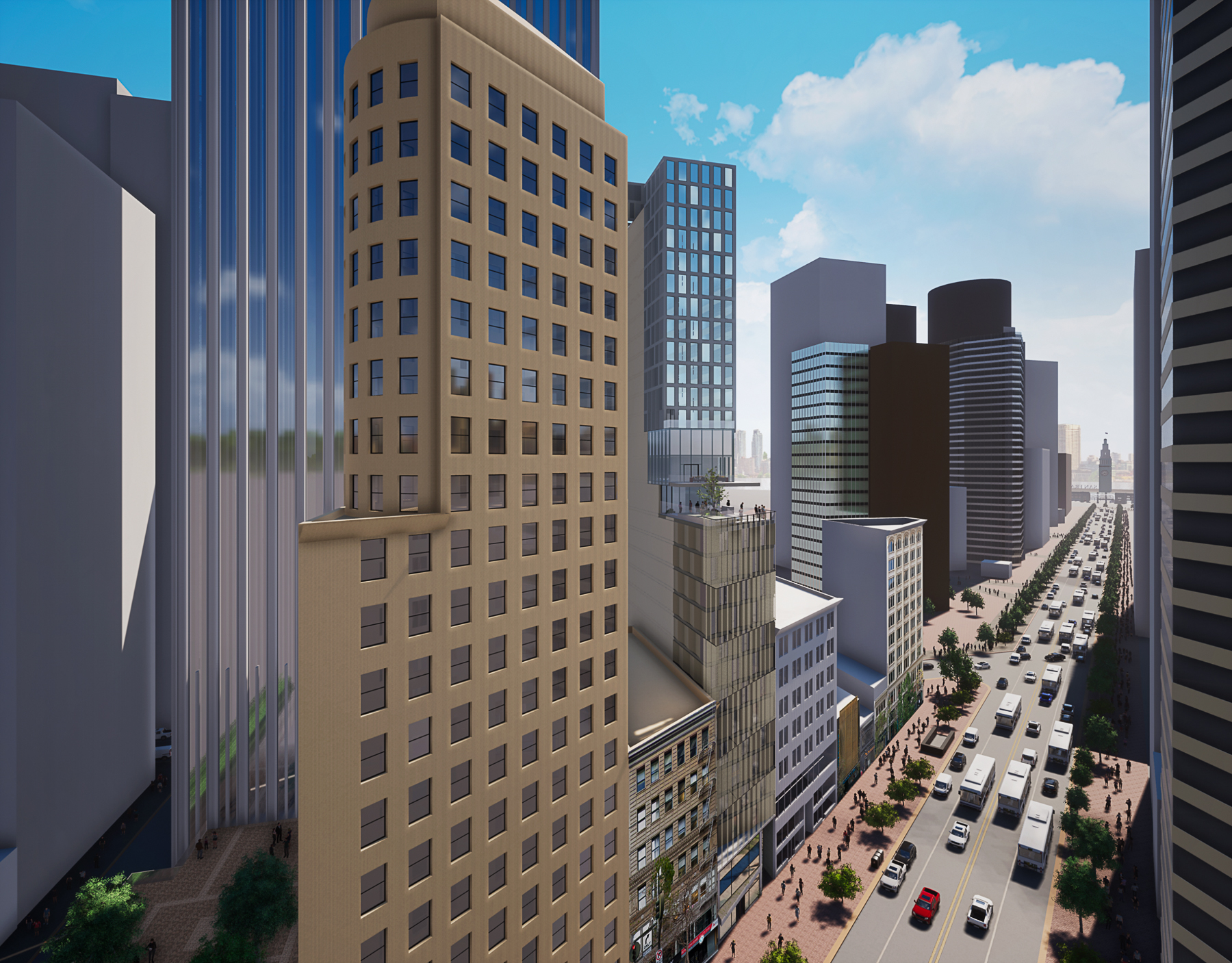
570 Market Street view besides the Hobart Building looking down Market toward the Ferry Building, rendering by Danny Forster and Architecture
Danny Forster & Architecture, or DF&A, are the project architects. The firm is proposing to build the first modular tower design in San Francisco. The form is divided into four distinct masses to reduce its prominence relative to its neighboring architectural landmarks, the Chancery Building, the Hobart Buildings, and the 565 foot tall 44 Montgomery Street office tower.
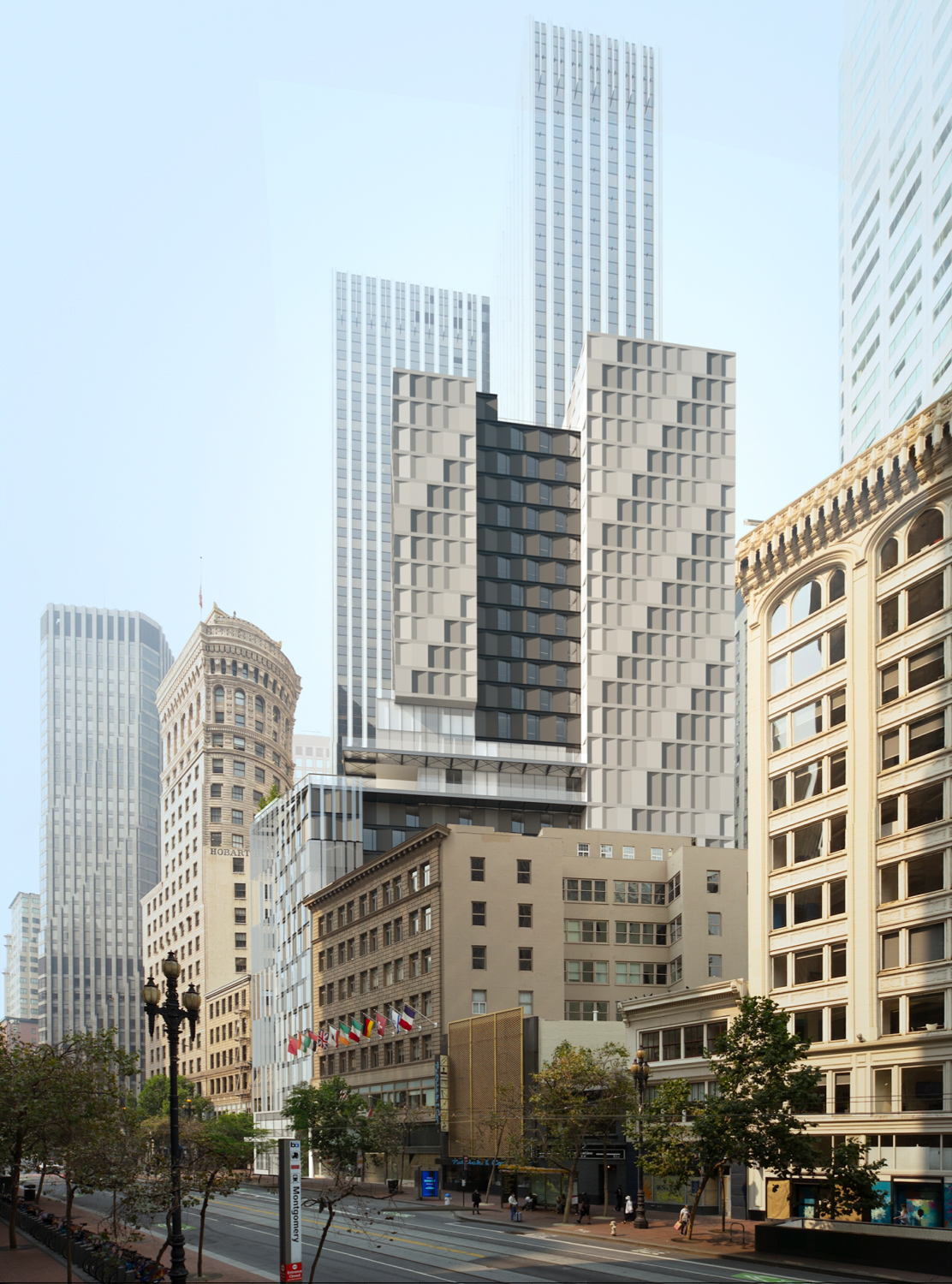
570 Market Street with 44 Montgomery in the background, Danny Forster & Architecture
Assessors’ documents indicate that the property sold in 2018 for $14.5 million. The new development will invest an estimated $75 million for construction. New building permits have not yet been filed.
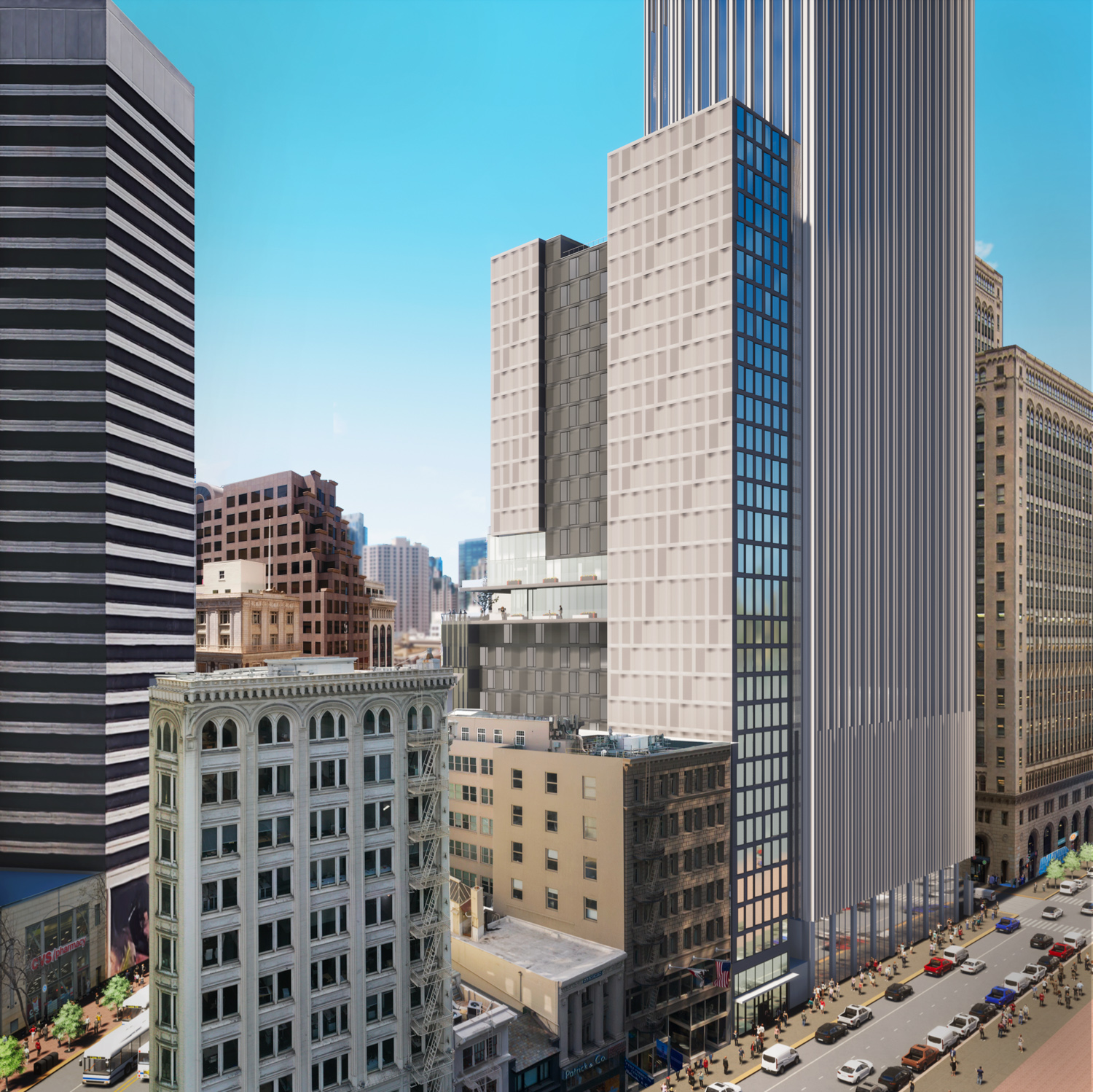
570 Market Street elevation side entrance abutting 44 Montgomery, rendering by Danny Forster & Architecture
According to the planning application, the project needs Conditional Use Authorization for the hotel use in its particular zoning district and Downtown Large Project Authorization.
Subscribe to YIMBY’s daily e-mail
Follow YIMBYgram for real-time photo updates
Like YIMBY on Facebook
Follow YIMBY’s Twitter for the latest in YIMBYnews

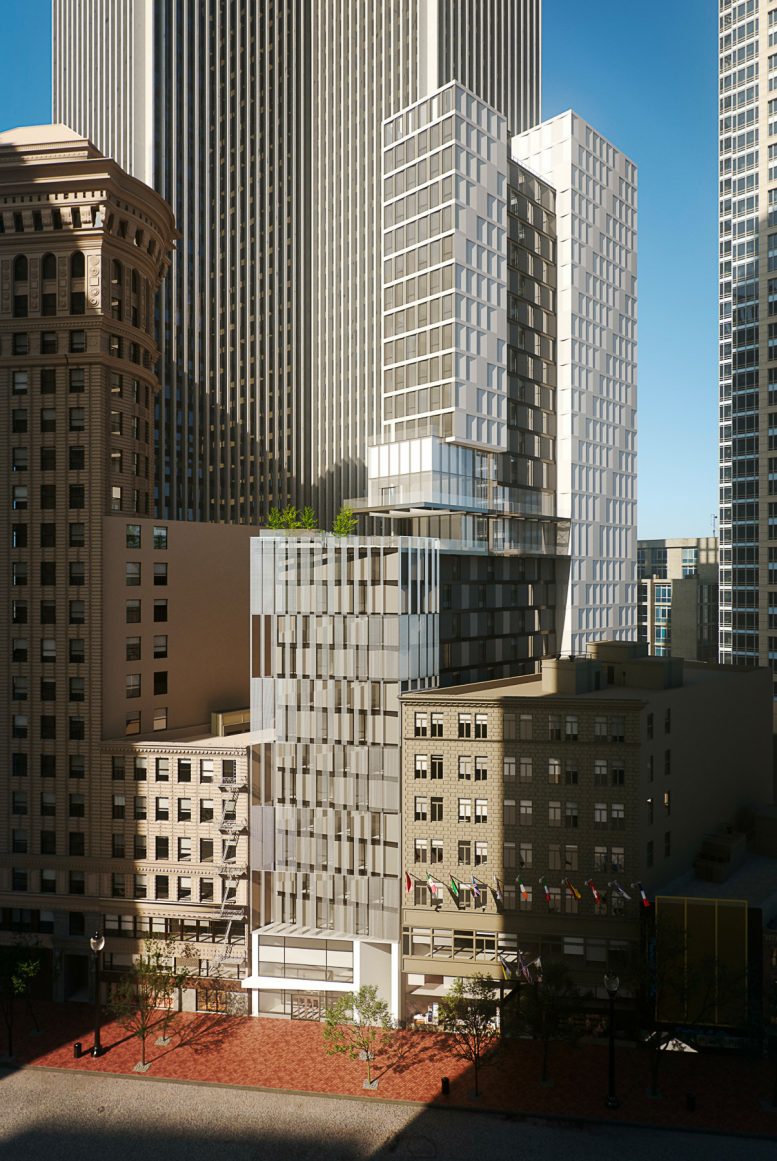




…what a fine addition to the SF landscape. Elegantly conceived without all the weird compilations of design elements that seem to be proliferating today. Shadow studies? This structure nestles in the shadows of taller neighbors so beautifully. Why do the buildings of LA not exhibit the same concern for architecture?!
There’s a lot going on here and it’s dangerously close to “hodge podge”. Since it’s mostly surrounded by lower landmarked buildings why not accentuate slim, pull back from the lot lines near the top, and have real windowed facades on the sides?