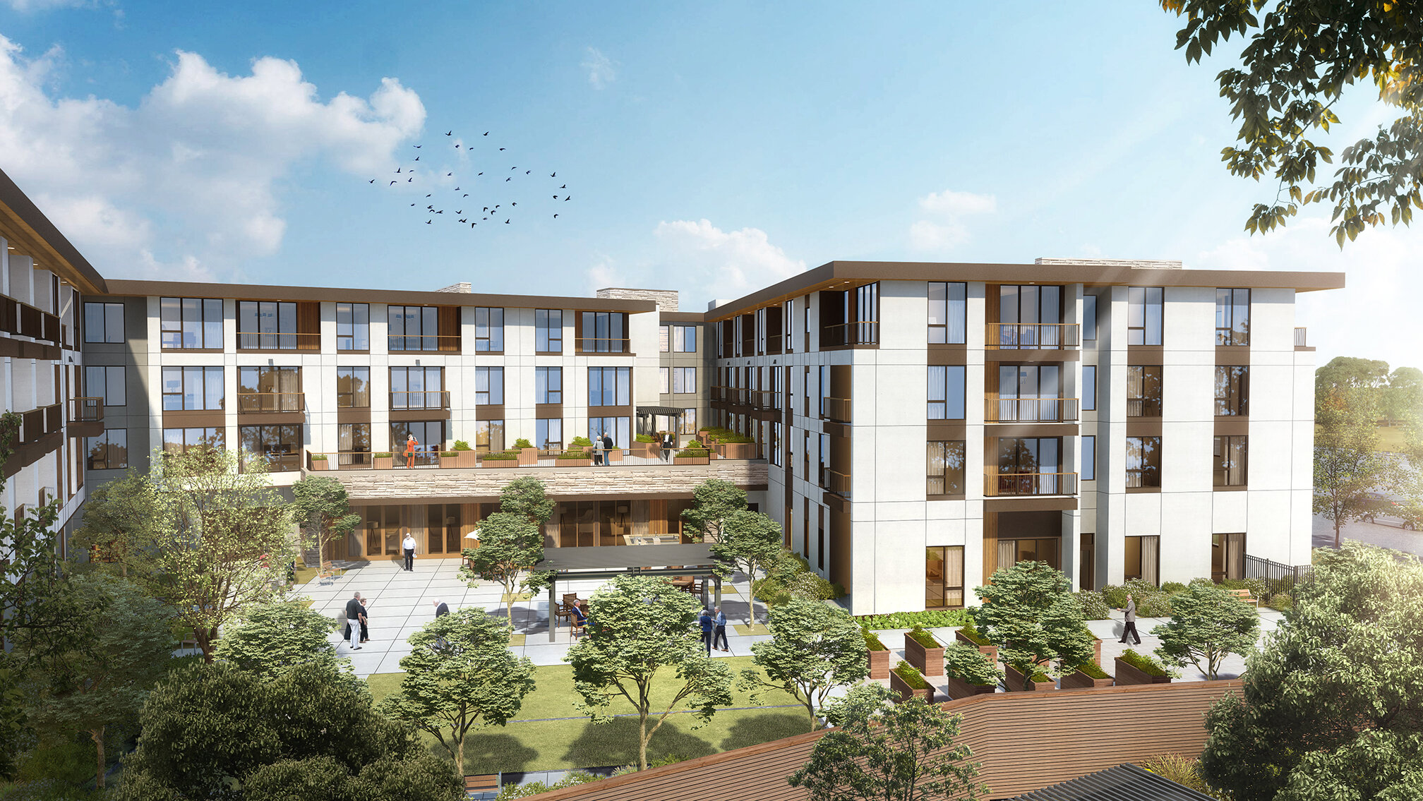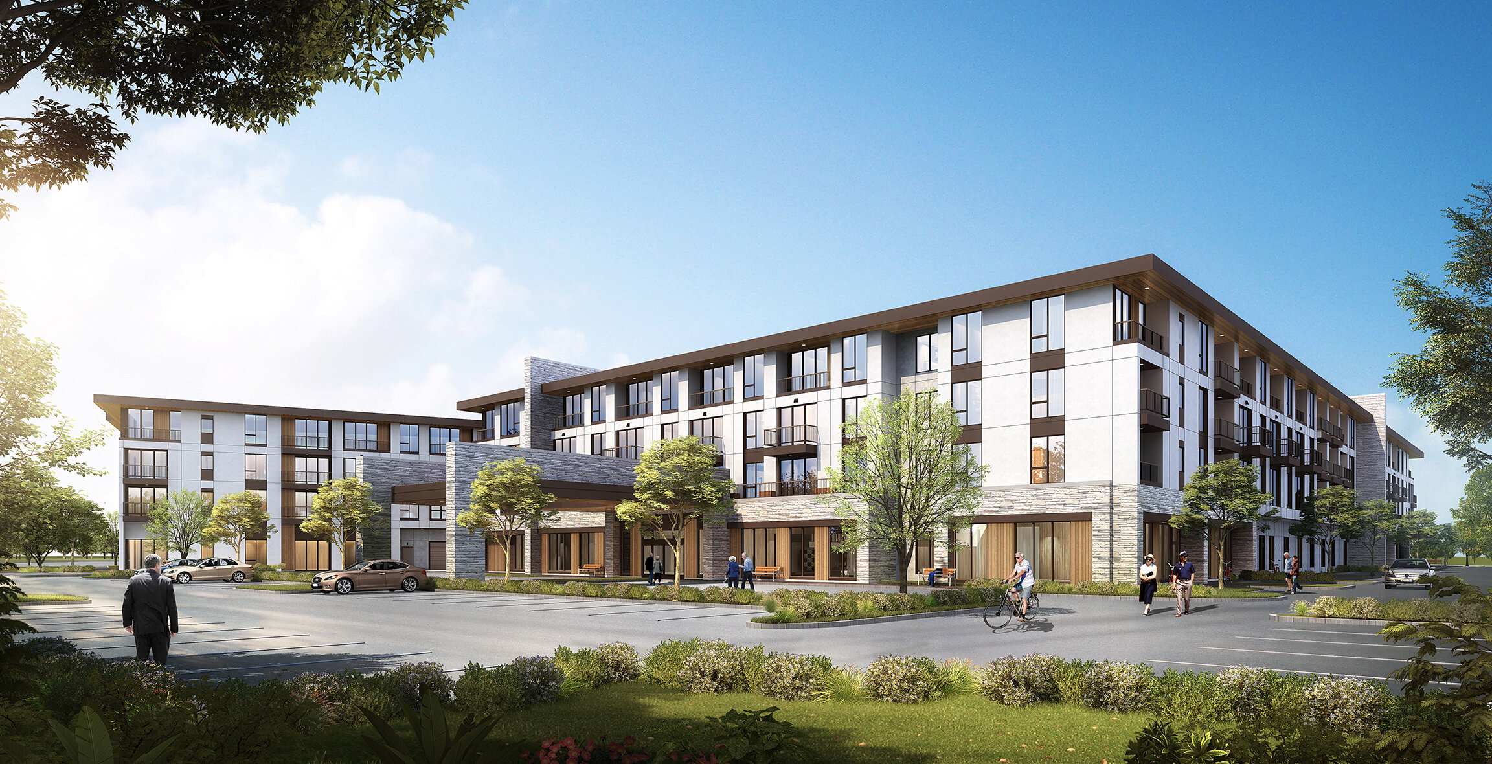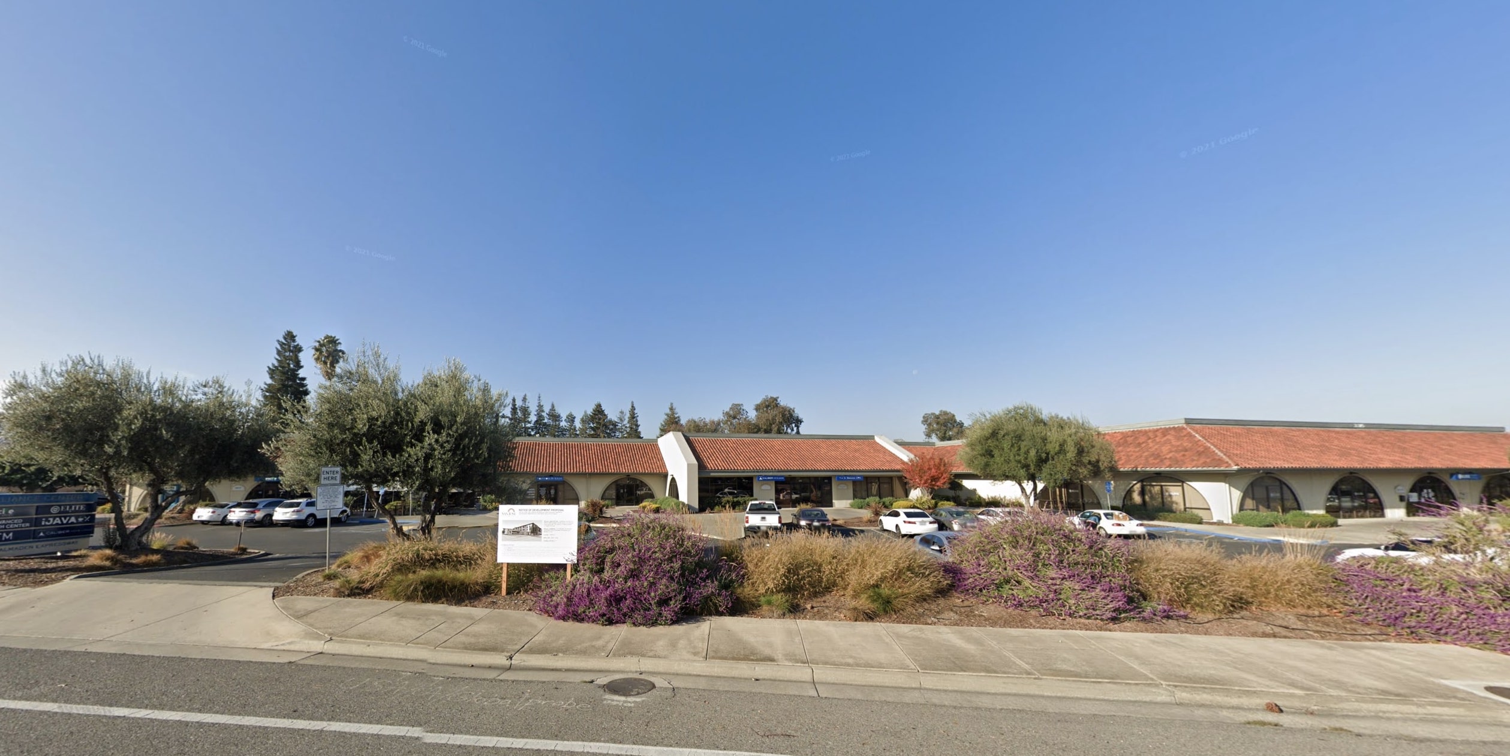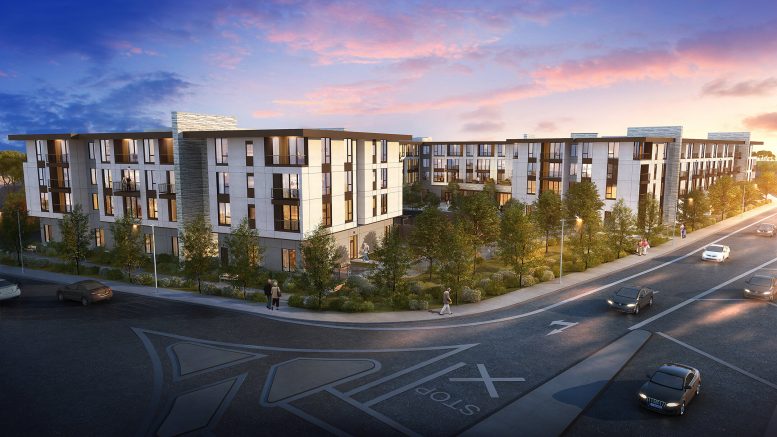San Jose Planning Commission will review the site plan and conditional use permits seeking the approval of an assisted living facility at 3315 Almaden Expressway in San Jose. The project proposal includes the demolition of a commercial building spanning 44,488 square feet, removal of 21 ordinance-size trees, and the construction of an assisted living facility.
Urbal Architecture is responsible for the design concepts and construction. Columbia Pacific Advisors is the project sponsor.

3315 Almaden Expressway Rendering via Urbal Architecture
The project site is a parcel spanning an area of 3.57 acres. The gross square footage of the proposed assisted living facility is 195,840 square feet. The new development will yield a four-story building consisting of 195 units. Out of the total units, 166 units are assisted living units and 29 are memory care units. The 166 assisted living units are offered as a mix of 35 studios, 97 one-bedroom units, and 34 two-bedroom units. The project includes a total of 230 beds. Parking spaces for 115 vehicles, five motorcycle spaces, six bicycle spaces, and one loading space are also proposed. On-site amenities are inclusive of an emergency generator. The developer has proposed to retain four ordinance-size trees.

3315 Almaden Expressway via Urbal Architecture
The building facade is proposed to rise to a height of 55 feet. The estimated date of project completion is August 2023. The property site is situated on the northwest corner of Almaden Expressway and Newberry Drive intersection.

3315 Almaden Expressway via Google Maps
The Commission will conduct a meeting on Wednesday, May 12, 2021, details of which can be found here.
Subscribe to YIMBY’s daily e-mail
Follow YIMBYgram for real-time photo updates
Like YIMBY on Facebook
Follow YIMBY’s Twitter for the latest in YIMBYnews






Be the first to comment on "Design Review Pending For 3315 Almaden Expressway, San Jose"