The Santa Clara Planning Commission has been recommended to approve plans for 2354 Calle Del Mundo in the Tasman East Specific Plan area at the northern edge of Santa Clara. The eight-story building is expected to add 89 new units near Lafayette Street as part of the rising neighborhood of potentially over four thousand apartments. If approved, it will become the latest of eleven proposals for the area. Long Beach-based Ensemble Real Estate Investments is responsible for the development.
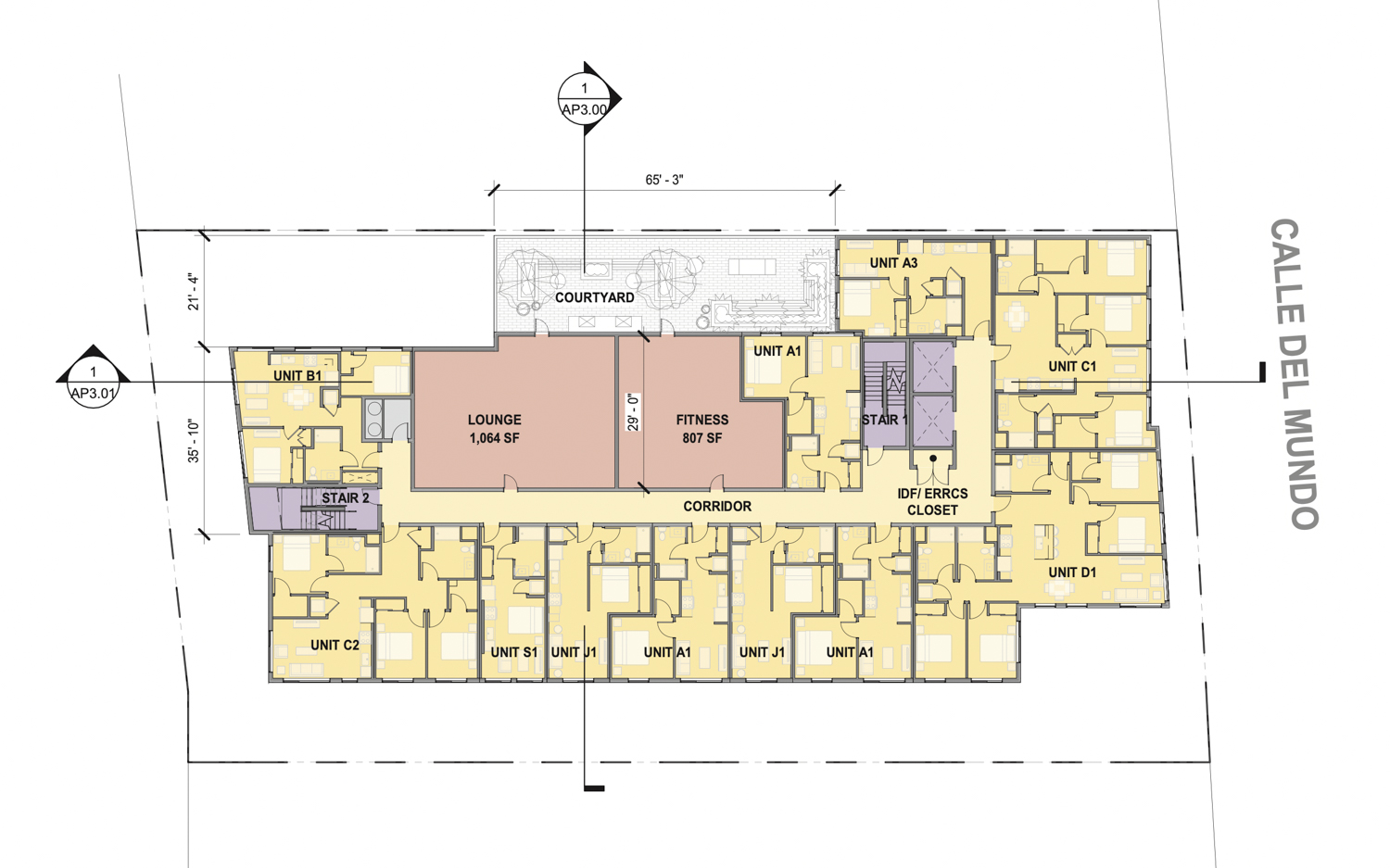
Floorplan of 2354 Calle Del Mundo redesign, design by BDE Architecture
The city adopted the Tasman East Specific Plan in 2018. While the full buildout with thousands of housing units and over a hundred thousand square feet of retail is a long time off, there is one apartment block already rising amongst the 45 acres of low-rise offices. SFYIMBY’s last site visit in mid-February, the 196-unit 2233 Calle Del Mundo was under construction, with the first of five floors complete.
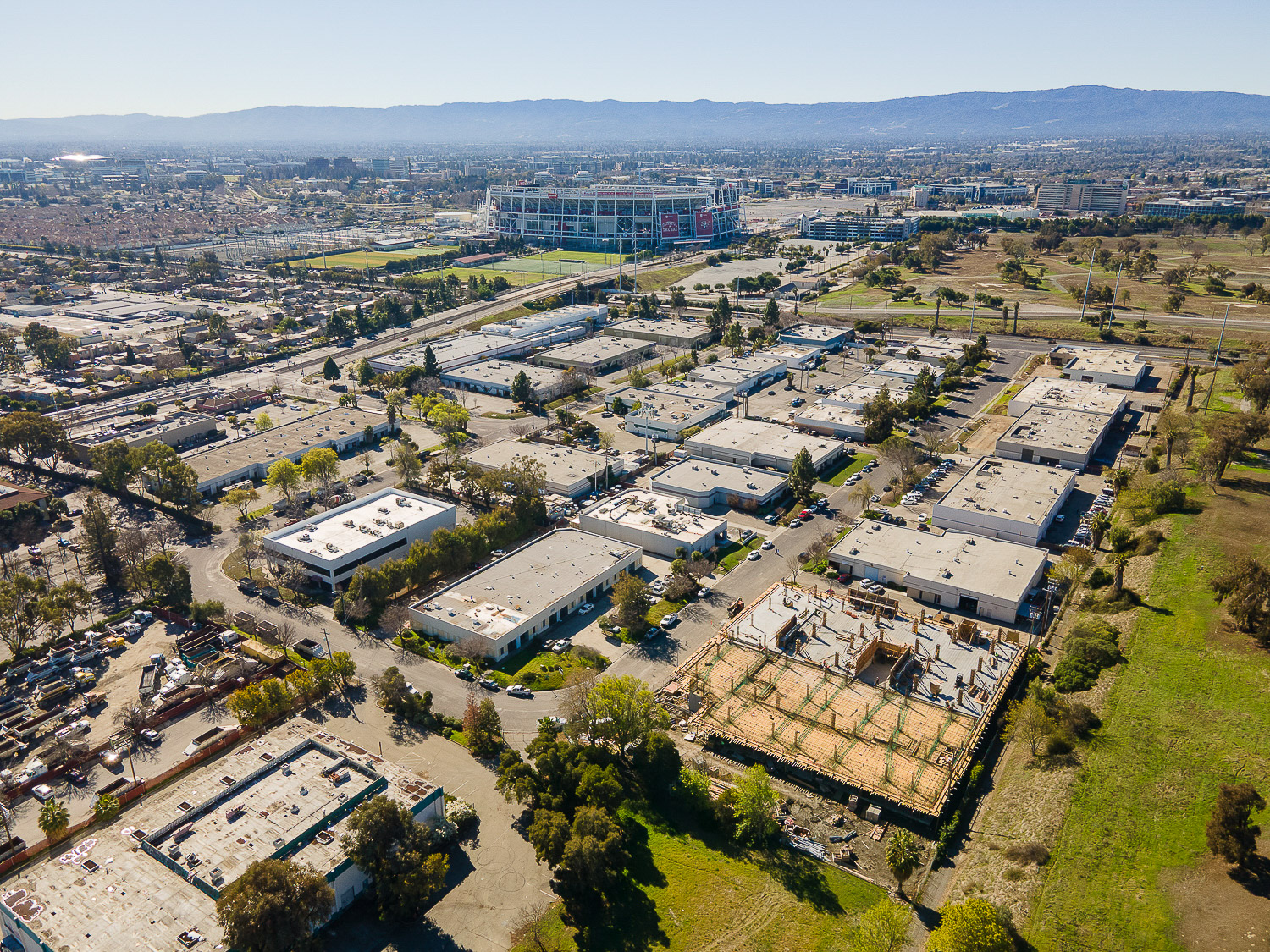
2233 Calle del Mundo construction view beside the rest of what will become the Tasman East Specific Plan, development by St Anton Communities
2354 Calle Del Mundo will top out 88 feet tall, adding 89 apartments across the 94,050 square foot structure, with 51,510 square feet for residential use and 11,840 square feet for parking. Unit sizes will range from studios to four bedrooms, with an average footprint of 579 square feet.
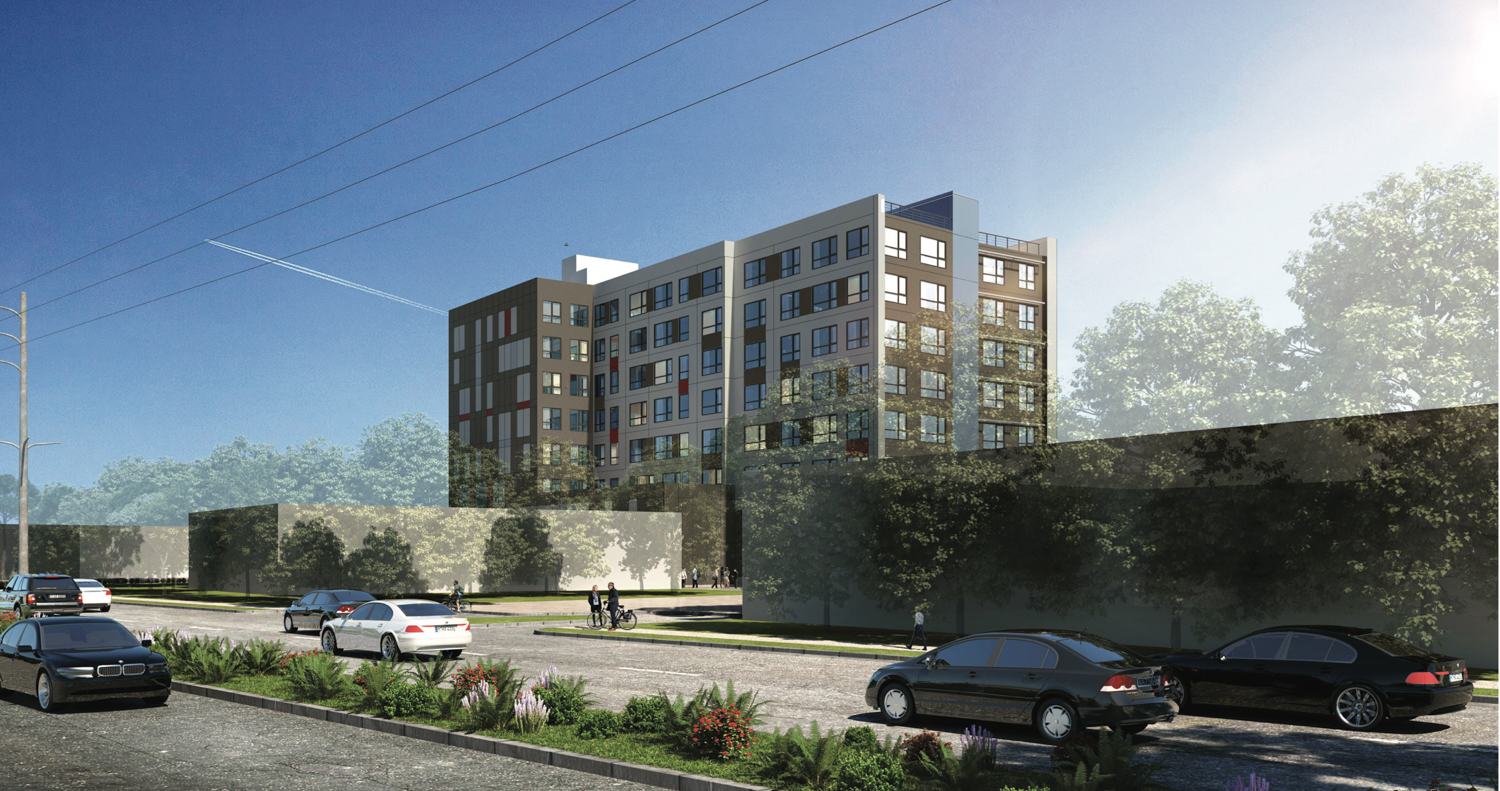
2354 Calle Del Mundo viewed from across existing structures, design by BDE Architecture
BDE Architecture is responsible for the design, with the Guzzardo Partnership leading the landscape architecture. The building will consist of five stories of wood over three levels of concrete construction. Plans show the building will be covered with corrugated metal panels, concrete, and smooth plaster. The color scheme is dominated by whites and blues, while highlights of red beside residential windows.
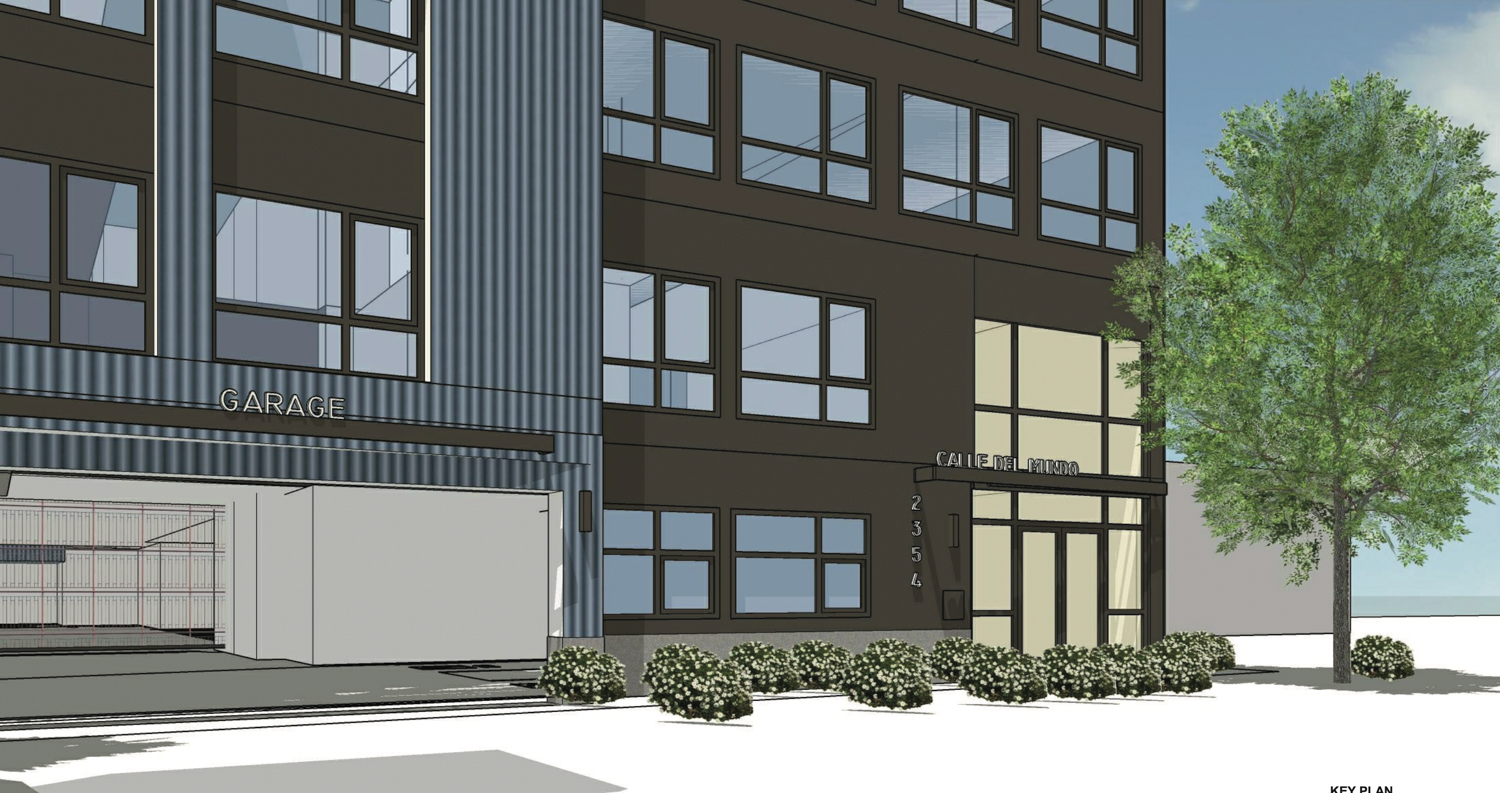
Residential entry for 2354 Calle Del Mundo redesign, design by BDE Architecture
Today at 3 PM, the meeting will start with 2354 Calle Del Mundo’s review as the last item for the meeting. For more information, see the meeting agenda here.
Subscribe to YIMBY’s daily e-mail
Follow YIMBYgram for real-time photo updates
Like YIMBY on Facebook
Follow YIMBY’s Twitter for the latest in YIMBYnews

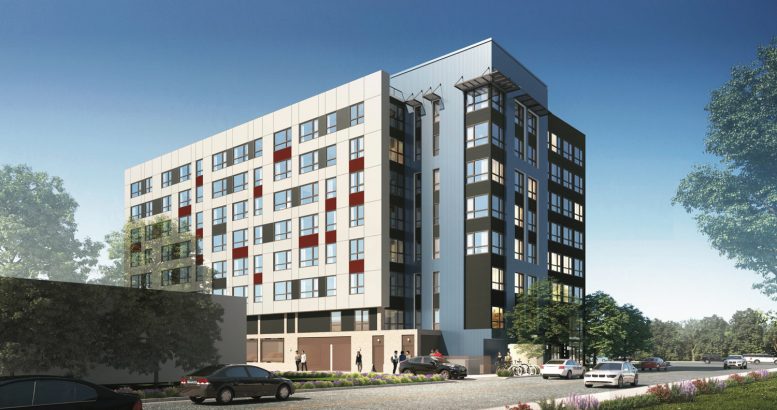




Be the first to comment on "2354 Calle Del Mundo Expects Approval, Tasman East, Santa Clara"