New renderings have been revealed along with a preliminary project assessment application for a residential building at 67-69 Belcher Street in San Francisco’s Castro neighborhood. The development would add 36 new units to the city’s housing market. Stanley Saitowitz | Natoma Architects is responsible for the design.
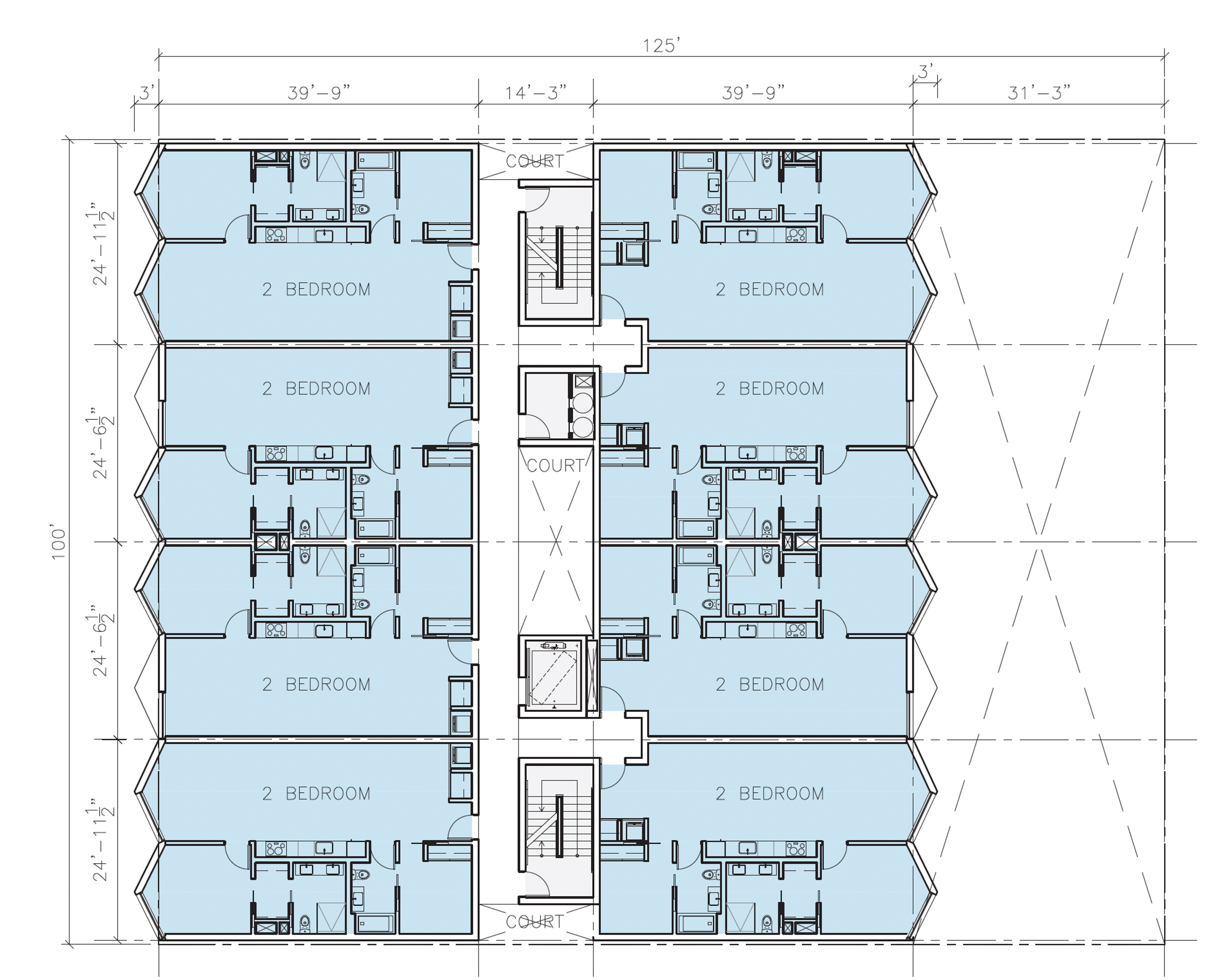
67-69 Belcher Street second-level floor plan, illustration by Stanley Saitowitz | Natoma Architects
The 52-foot tall structure will yield 52,650 square feet. The area is divided between 35,240 square feet for residential use, 3,570 square feet of on-site amenities, and 7,240 square feet for the 17-car garage. Storage will also be included for 36 bicycles.
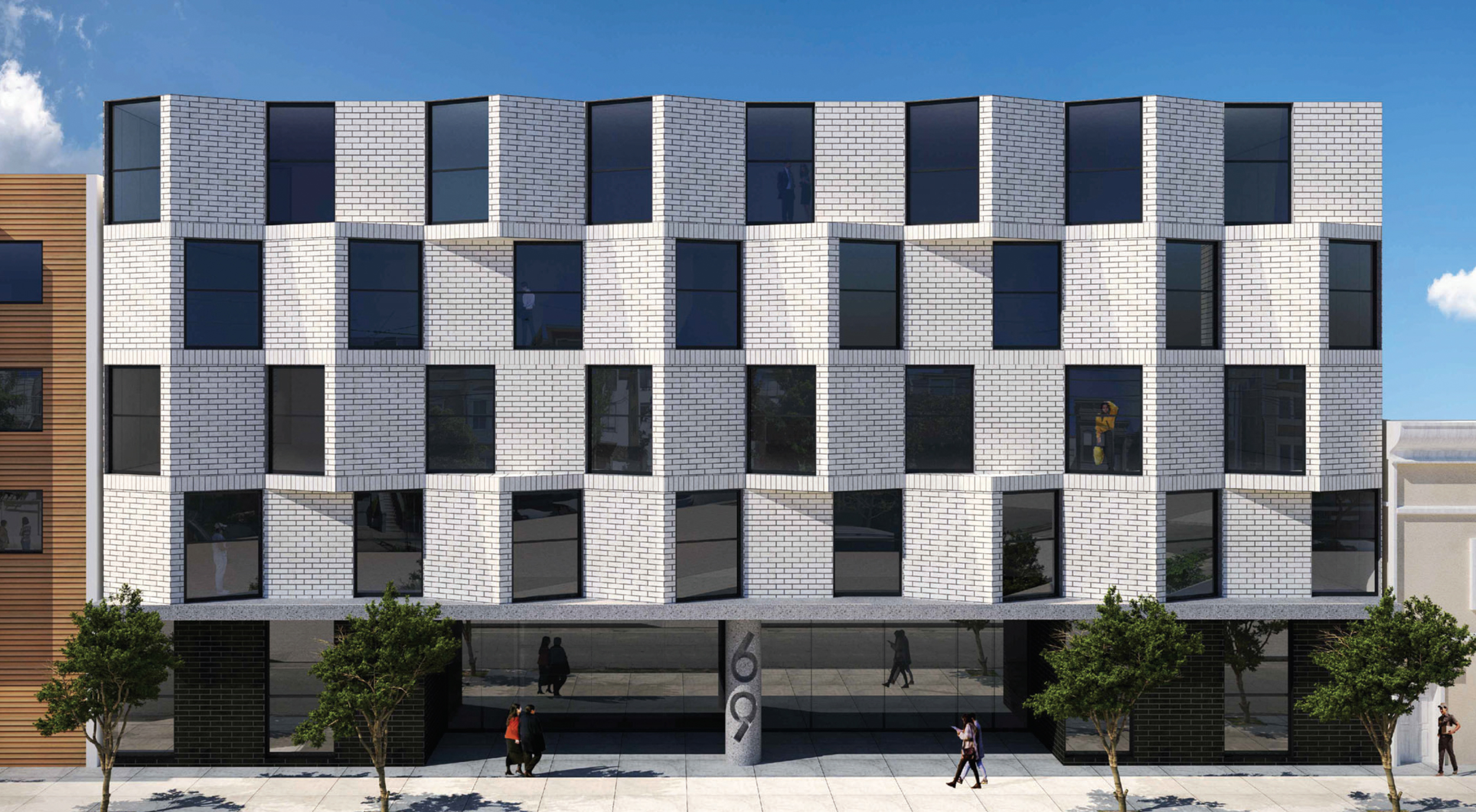
67-69 Belcher Street elevation, rendering by Stanley Saitowitz | Natoma Architects
Of the 36 apartments, four will be one-bedrooms, 28 will be two-bedrooms, and four will be three-bedroom units. The proposal will replace a single dwelling unit. The developer has indicated they are undecided if units will be rentals or ownership units. The project application indicates three units will be affordable for residents earning between 55-80% of the Area Median Income.
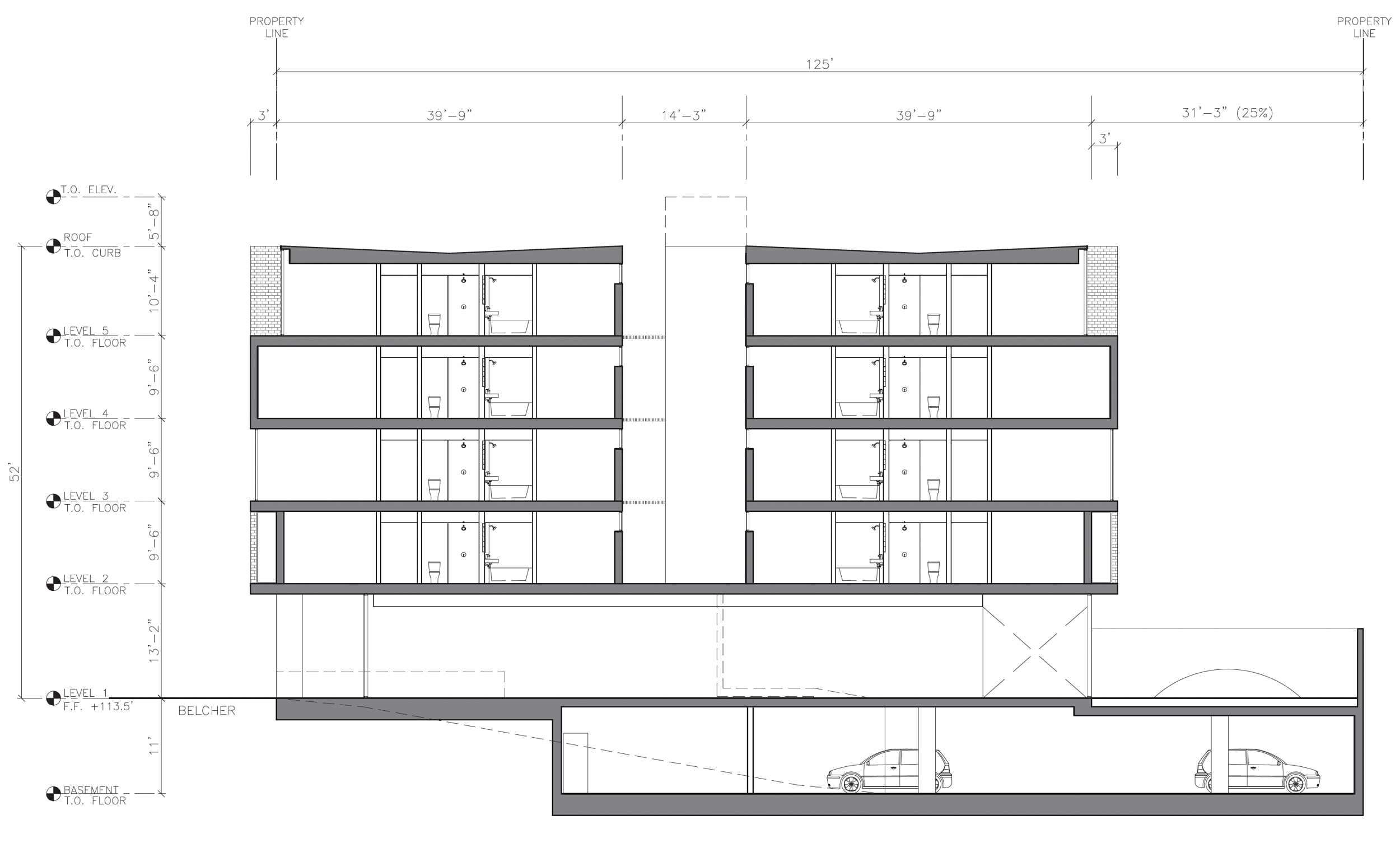
67-69 Belcher Street side-view elevation, illustration by Stanley Saitowitz | Natoma Architects
The design incorporates glass and brick walls with three-foot projected bay windows angled to offer unique views while retaining privacy. Meanwhile, the ground floor will have a ceiling height to match neighboring buildings.
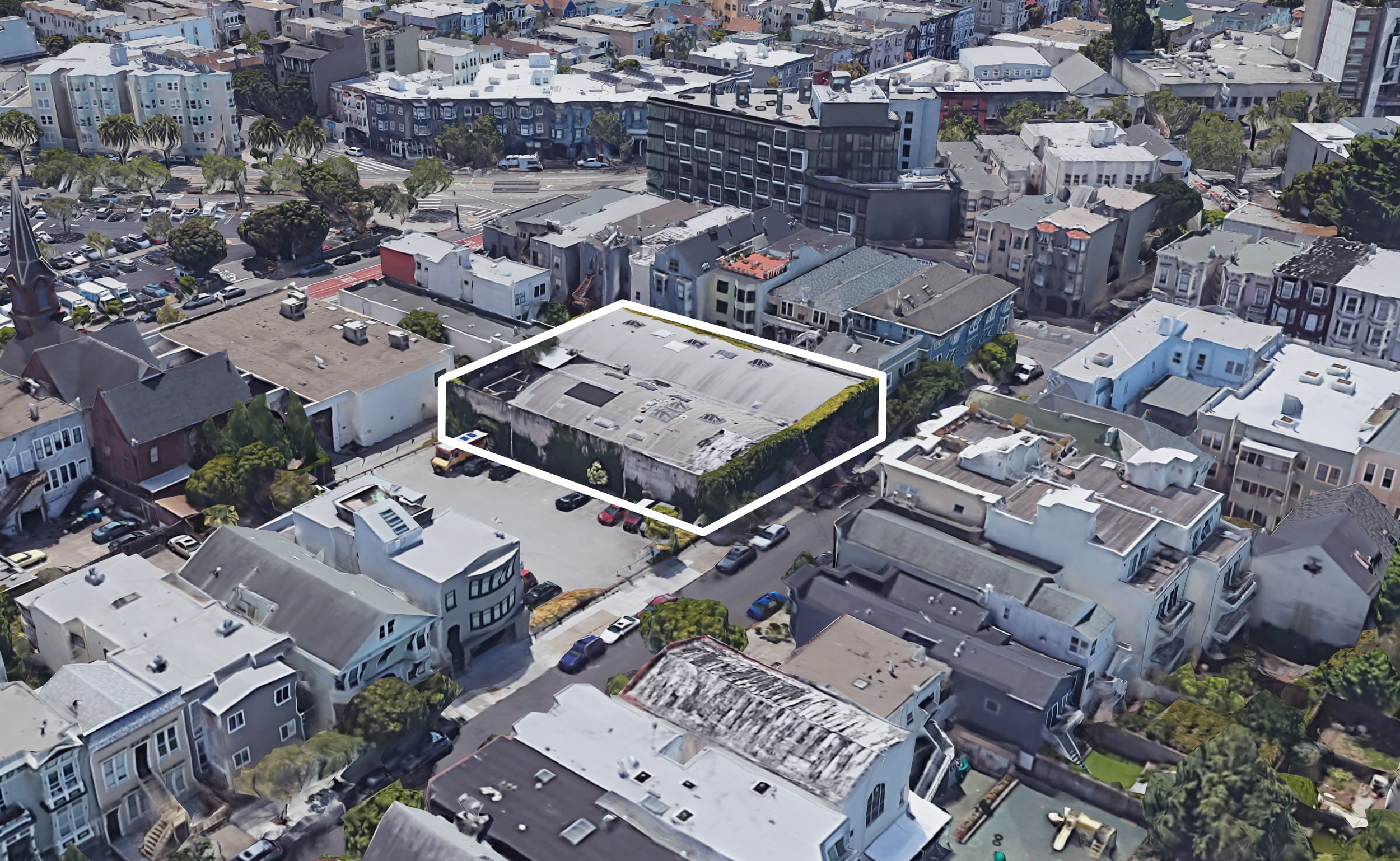
67-69 Belcher Street aerial view, image via Google Satellite
The property last sold in 2016 for $9.3 million, while the construction job is expected to cost $6 million. Durkin Inc. is credited as the property owner.
Subscribe to YIMBY’s daily e-mail
Follow YIMBYgram for real-time photo updates
Like YIMBY on Facebook
Follow YIMBY’s Twitter for the latest in YIMBYnews

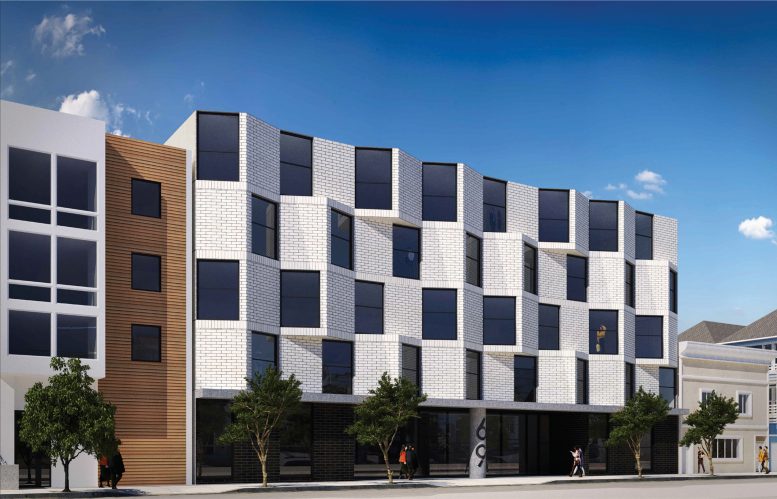




Ooof! That design will be polarizing