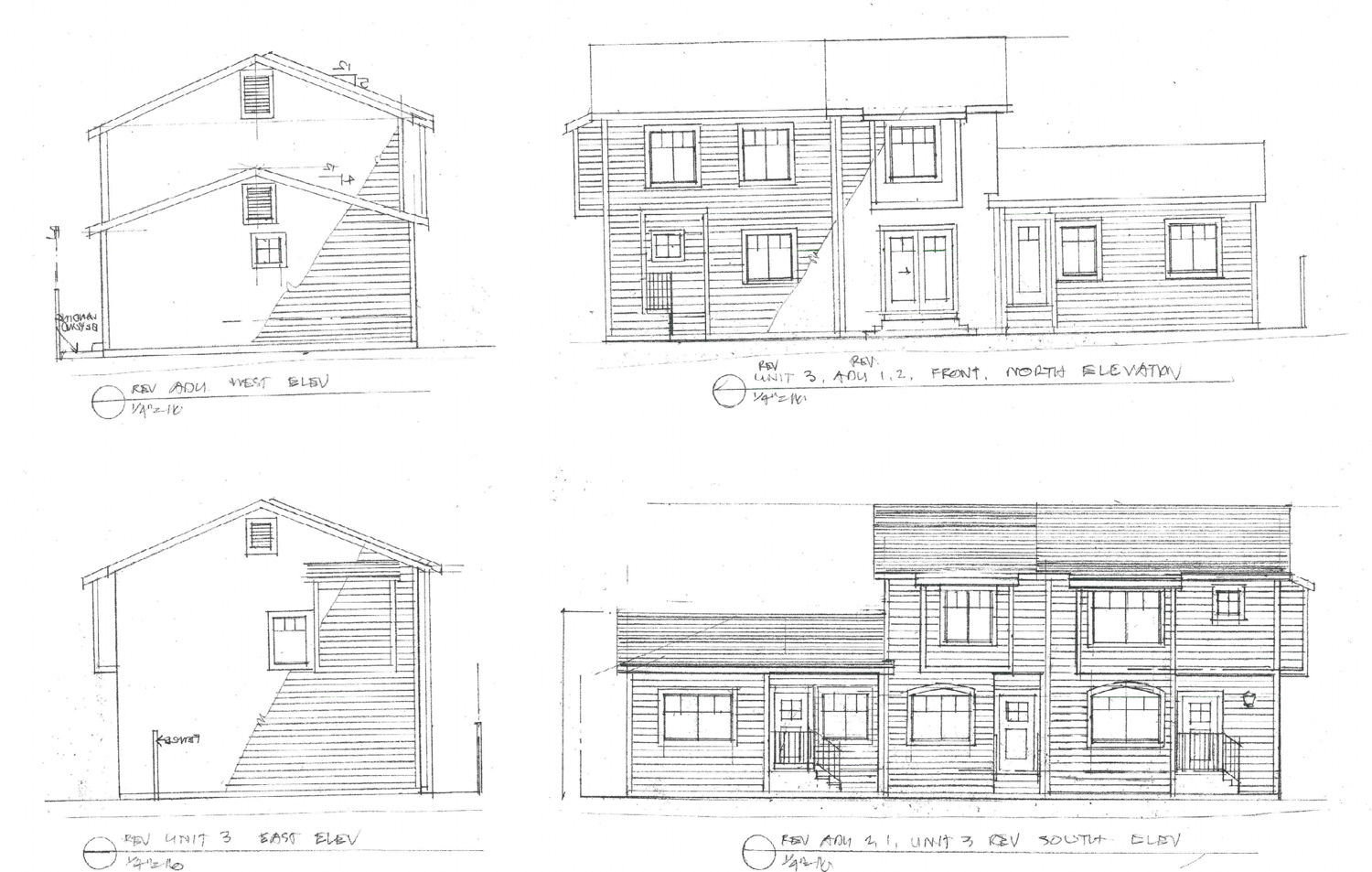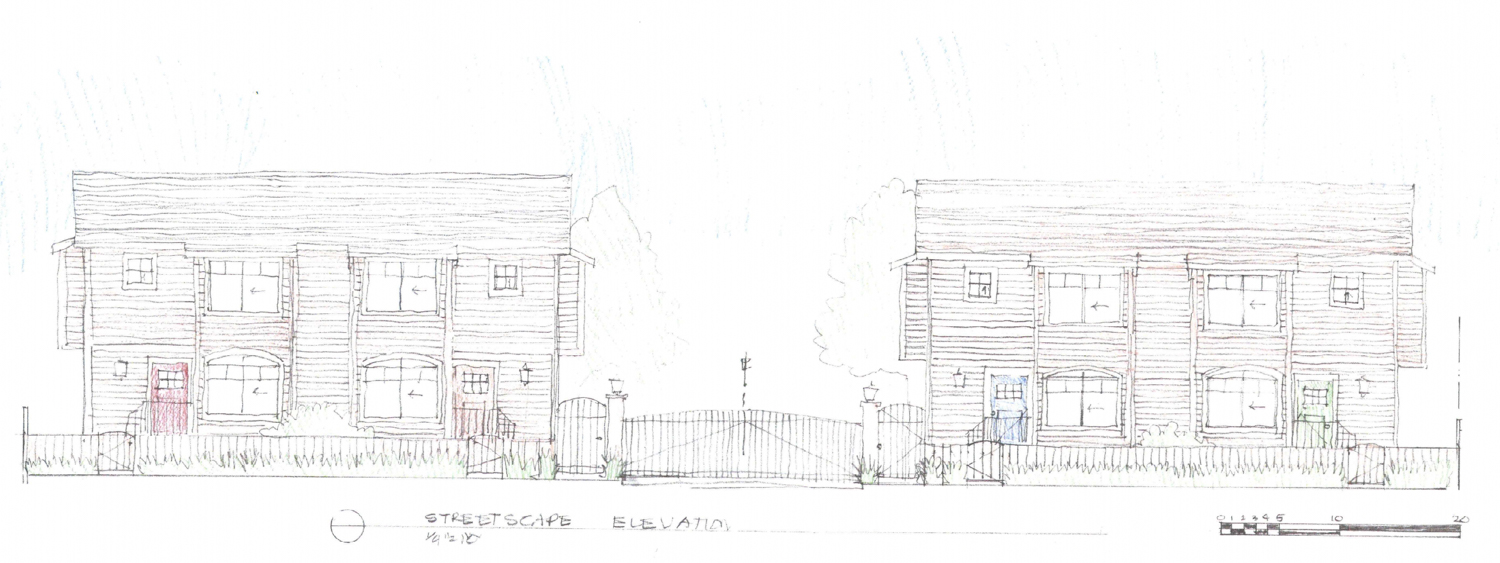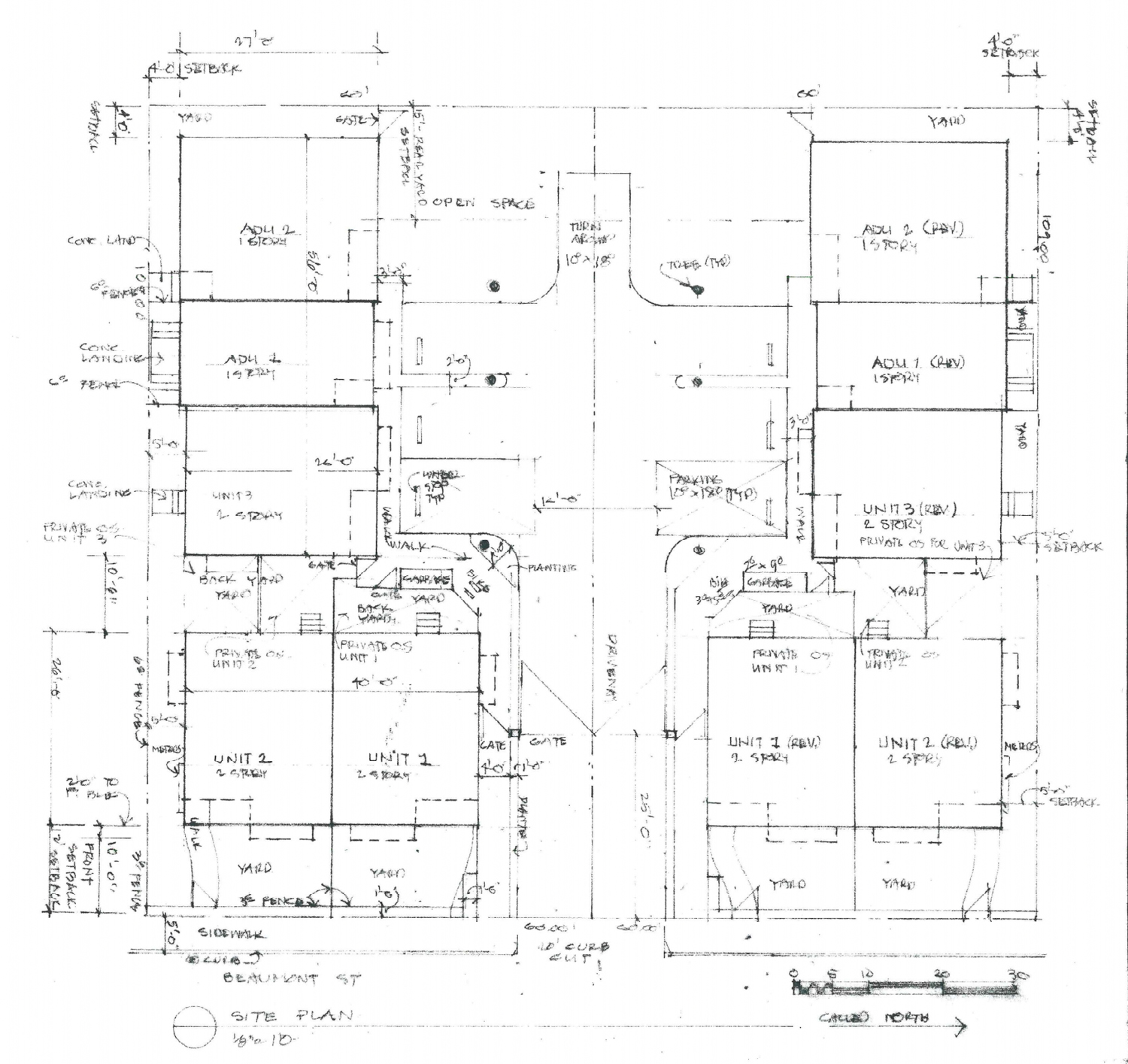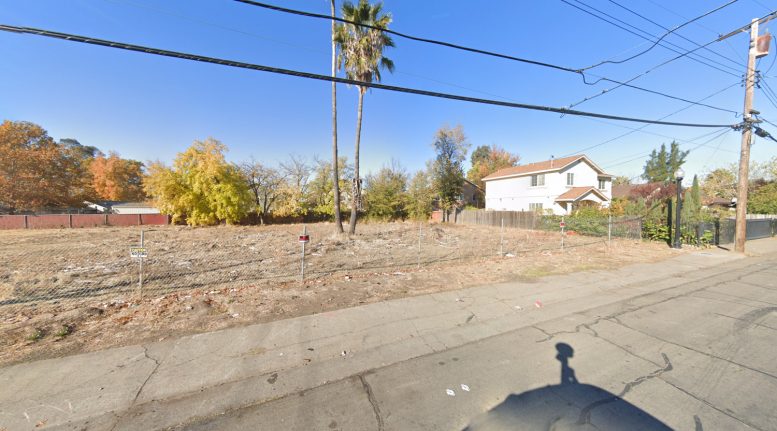New building permits have been filed for a ten-structure residential development at 2631-2635 Beaumont Street in Old North Sacramento. The development will add ten units to the vacant parcel less than five minutes from a regional bus station. William Coburn Architect is responsible for the design.

2631-2635 Beaumont Street elevations, illustration by William P Coburn Architect
The development will cover two empty lots spanning 6,540 square feet. Construction will erect six townhouses and four additional dwelling units around a shared driveway.

2631-2635 Beaumont Street elevation, illustration by William P Coburn Architect
With design by William Coburn Architect, the building shows a historic cabin aesthetic. The facades will be clad with dark brown wood and capped with dark brown asphalt shingle and off-white trim.

2631-2635 Beaumont Street site plan, illustration by William P Coburn Architect
Future residents will find themselves three minutes from the Sacramento Regional Transit bus stop serviced by the 15 line. Sacramento’s Northern Bike Trail is less than a minute away. Residents will also be nearby the Del Paso Boulevard retail corridor.
Green Giant Construction is listed as the property owner. An estimated timeline for construction has not been announced.
Subscribe to YIMBY’s daily e-mail
Follow YIMBYgram for real-time photo updates
Like YIMBY on Facebook
Follow YIMBY’s Twitter for the latest in YIMBYnews






Be the first to comment on "Permits Filed for 2631-2635 Beaumont Street, Old North Sacramento"