Preliminary development permits have been filed to propel the Mandela Station project at West Oakland BART development located at 1451 7th Street in West Oakland. Development agreement and a preliminary application for future changes to the building height and approved uses have been submitted.
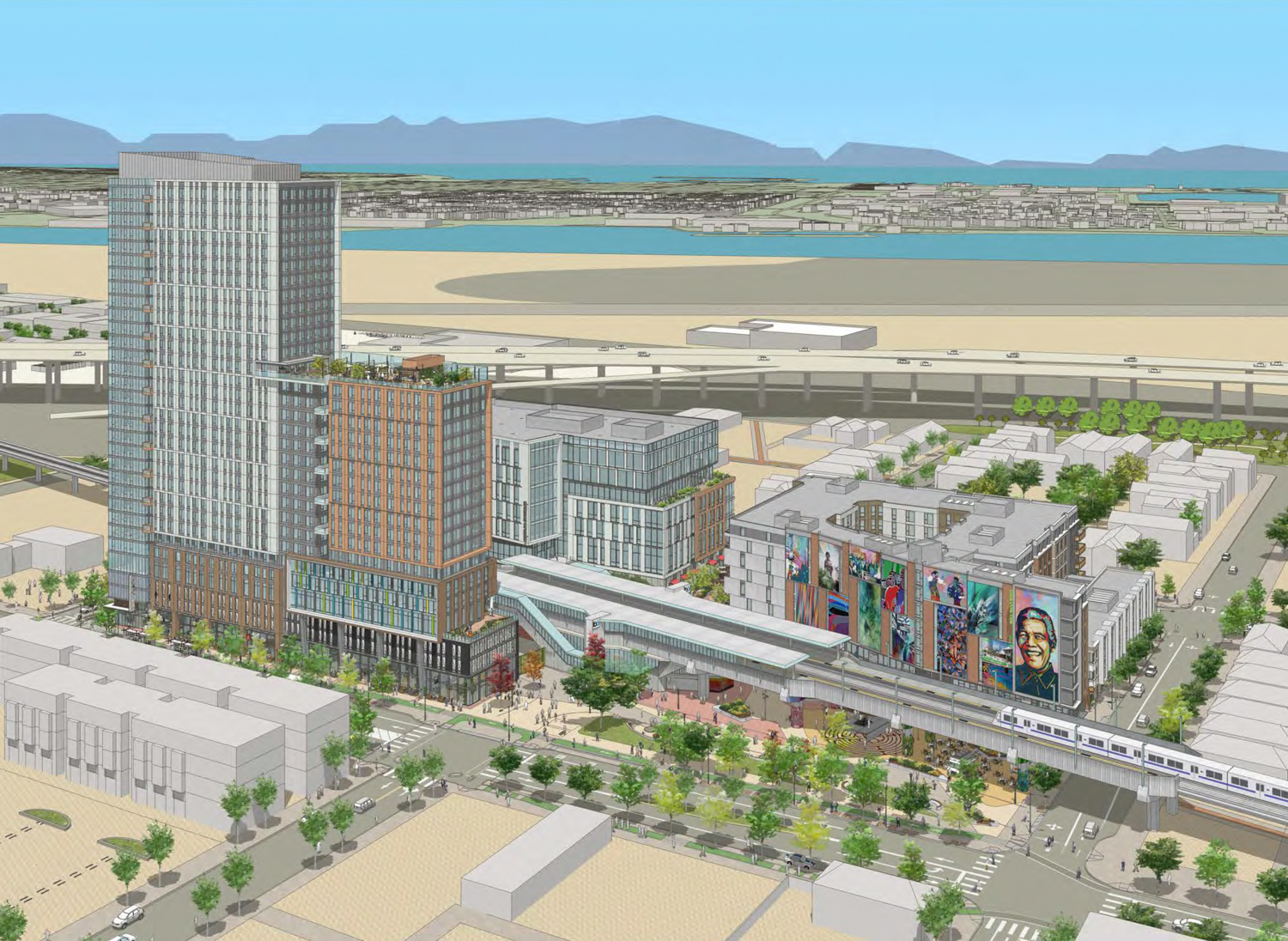
Aerial view looking south at 1451 7th Street, design by JRDV Architects
San Francisco Bay Area Rapid Transit District is the property owner. JRDV Architects is responsible for the design concepts and construction.
The project proposes to bring 762 residential units to the mixed-use development. Office space measuring 382,460 square feet and retail space of 75,000 square feet will be included. A total of 240 affordable houses and 522 market-rate apartments will be designed inside the 320-foot high residential tower.
The project features two mid-rise buildings (80-100’ tall), a high-rise building (320’ tall), potential retail under the BART tracks, and public plazas. Non-residential space measuring 8,540 square feet and 440 above-grade parking stalls will also be constructed.
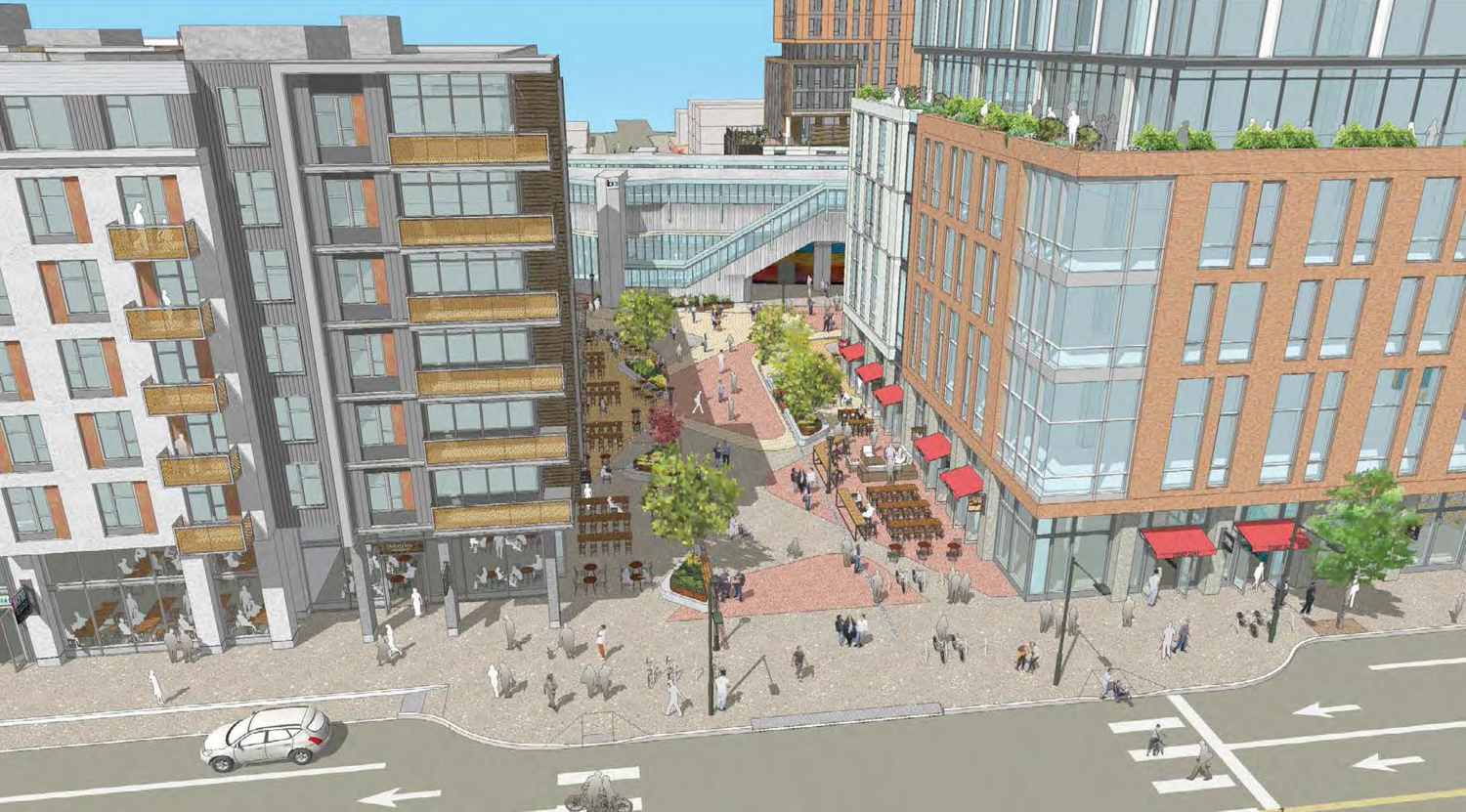
Center Square at 1451 7th Street, design by JRDV Architects
The mixed-use project will be developed in four sections, with T1 featuring the 320-foot tower, retail, and 125 parking spaces. T2 will consist of the kiosk program, T3 will be the 240-unit affordable housing structure with 50 parking spots, retail, and T4 has 300,000 square feet of office space, retail, and 210 parking spots.
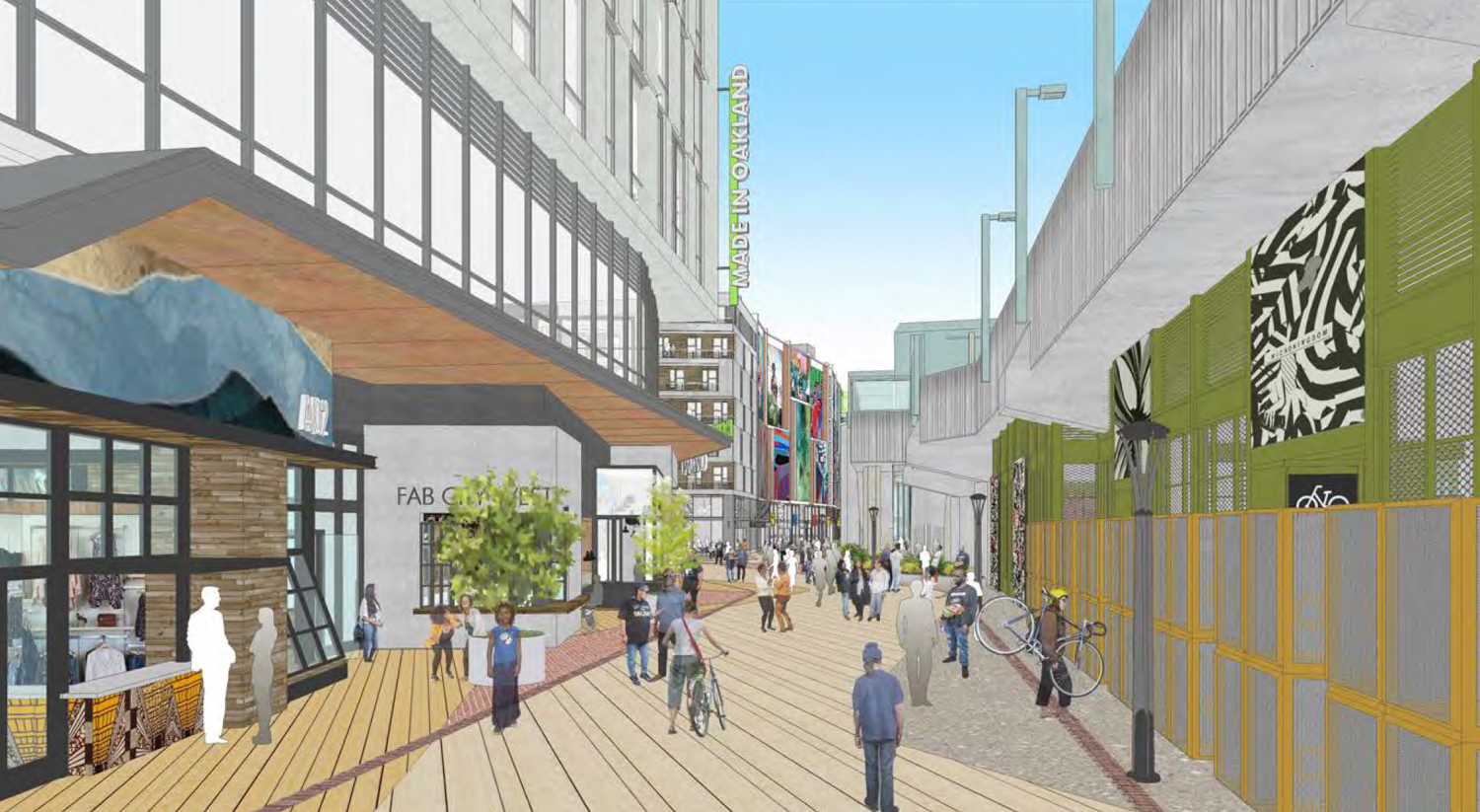
Art Alley at 1451 7th Street, design by JRDV Architects
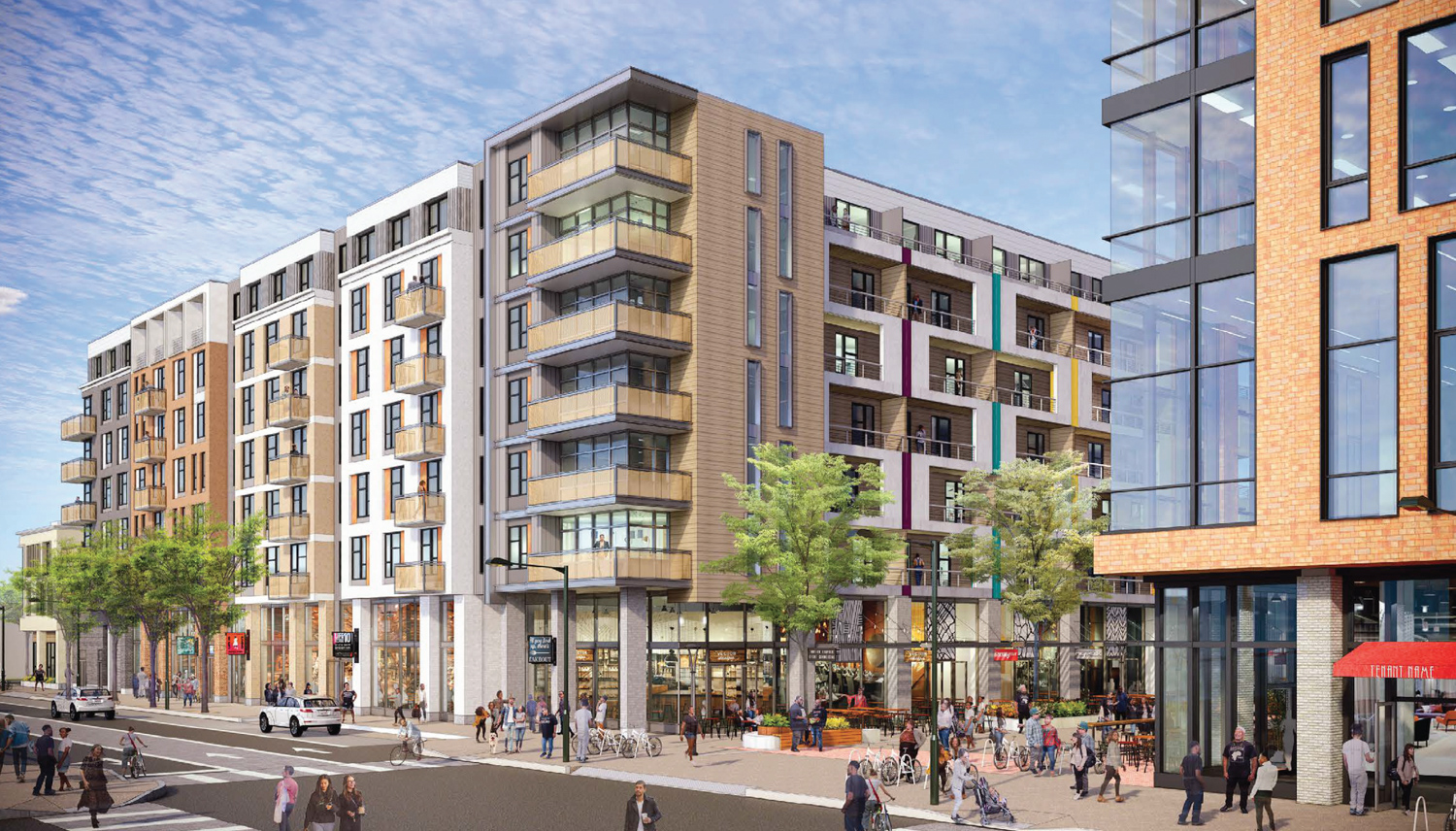
T3 Block in the 1451 7th Street Mandela Station development, rendering by JRDV Architects
A recreational park space spanning an area of over 75,000 will be developed. The 30,030 square foot Mandela Plaza will offer a community gathering place with seating around artificial turf grass. Center Square (15,950 square feet) will feature a landscaped path merging 5th Street with the BART entrance. Art Alley pedestrian walkway, measuring 20,900 square feet, connects Chester Street and Mandela Parkway with BART. Lastly, the Undertrack Plaza will house food kiosks, pop-up events, art fairs, and live music.
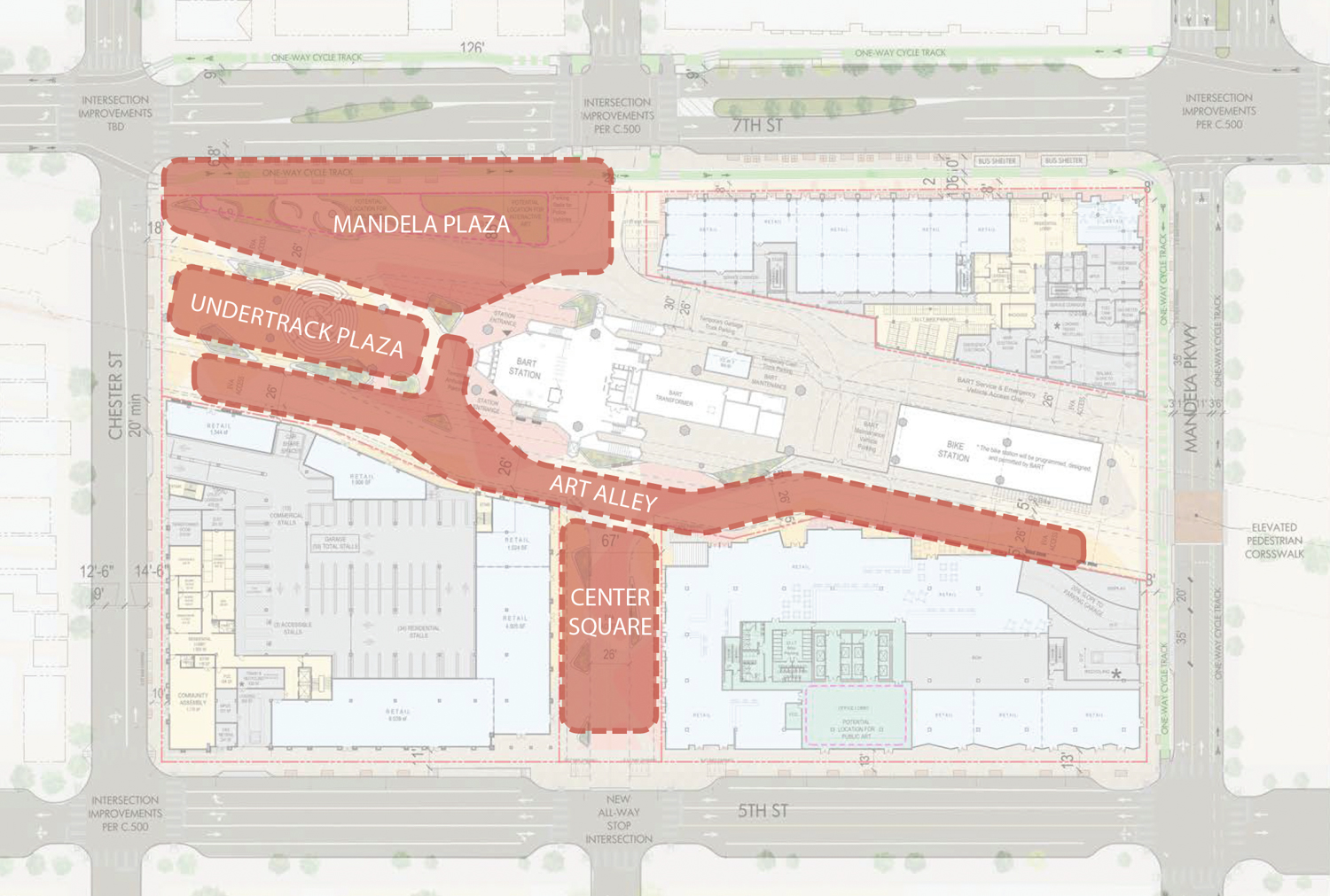
Parks within the Mandela Station development at 1451 7th Street, including Mandela Plaza, Undertrack Plaza, Art Alley, and Center Square, drawing courtesy JRDV Architects
The project team consists of Oakland-based Strategic Urban Development Alliance LLC (SUDA), Hensel Phelps Construction/Development, and China Harbor Engineering Company (CHEC).
Construction cost is estimated at $700 million. The estimated construction timeline has not been announced yet.
Subscribe to YIMBY’s daily e-mail
Follow YIMBYgram for real-time photo updates
Like YIMBY on Facebook
Follow YIMBY’s Twitter for the latest in YIMBYnews

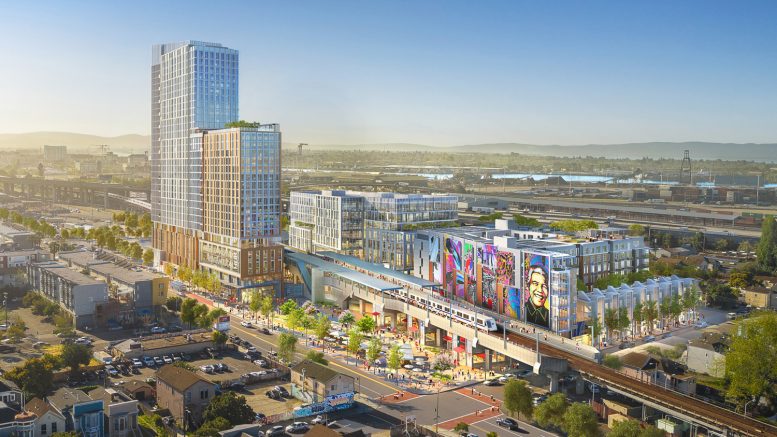

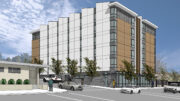

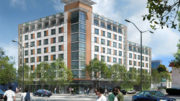
So much parking defeats the purpose of developing directly next to the BART station…
less parking is almost always better, but 440 total parking spaces for 762 units plus almost 400K sf office doesn’t seem *too* bad (if I am reading the article correctly). certainly is much better than many places do. I do wish Oakland didn’t almost always put the parking above-grade in podiums, tho