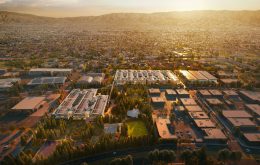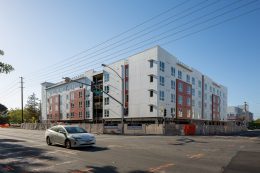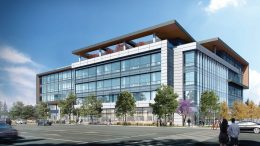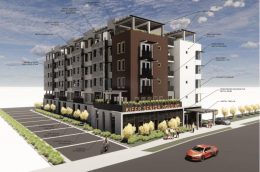CEQA Review Positive for 3000 Bowers Avenue Plans by Lawrence Station Area Plan, Santa Clara
The Sobrato Organization has received good news for plans to build new offices at 3000 Bowers Avenue in Santa Clara. The project aims to add a third of a million square feet of office space just outside the Lawrence Station Area Plan. The review process as part of the California Environmental Quality Act, or CEQA, has determined that mitigation measures will ensure construction has no significant effect on the environment.





