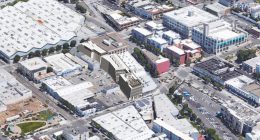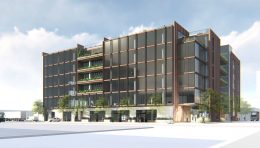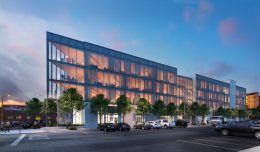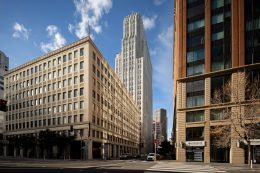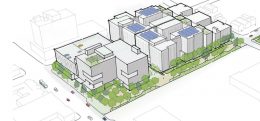Permits Filed For a Commercial Building At 2741 16th Street In Mission District, San Francisco
Development permits have been filed seeking the approval of a new four-story over-the-basement light industrial building at 2741 16th Street in Mission District, San Francisco. The project proposal includes the demolition of an existing surface-level parking lot and constructing the commercial building. Ridge Capital Investors, LLC is the owner and Perkins & Will is the architecture managing the design concept and construction.

