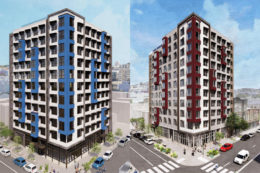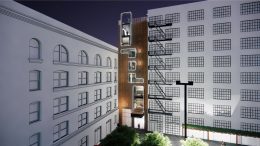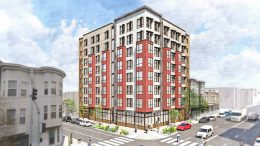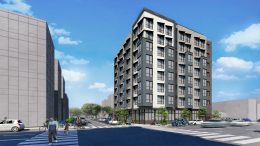Updated Plans for Two Elsey Partners Projects in the Mission District, San Francisco
New plans have been revealed, showing similar shifts in programming and design for 1500 15th Street and 401 South Van Ness Avenue, both overlooking the same intersection in San Francisco’s Mission District. Initial plans for basement apartments have been removed, and now both projects will rise to be 11 stories tall. Elsey Partners is responsible for both applications.




