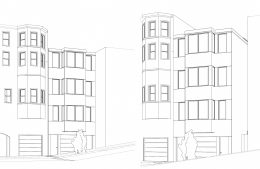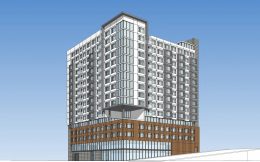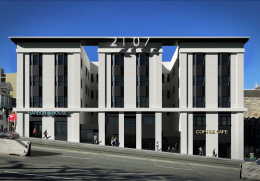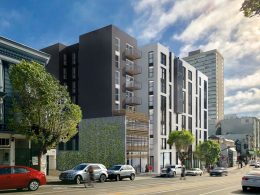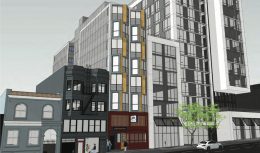Meeting Requested for 1645 Jones Street, Nob Hill, San Francisco
A project review meeting has been requested for a four-story residential development at 1645 Jones Street in Nob Hill, San Francisco. The proposal would add four dwelling units on top of a currently vacant lot. Taller apartment complexes surround the property. EAG Studio is responsible for the design.

