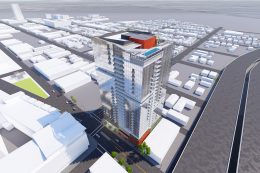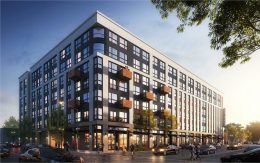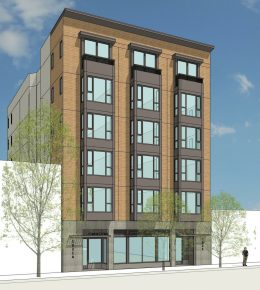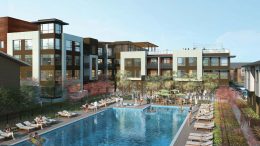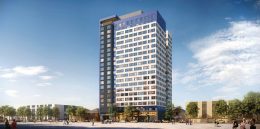Demolition Permits Filed for 600 South 1st Street, Downtown San Jose
Demolition permits have been filed for 618 South 1st Street, one of three properties merged in the 252-foot proposed tower at 600 South 1st Street in Downtown San Jose’s southeast corner. The development was first introduced in 2018 and approved by the city council in November of 2019. Amendment permits filed in June of 2020 seek to expand the number of apartments. KT Urban is the project developer, with Scape as owner since March of 2020 for $16.5 million.

