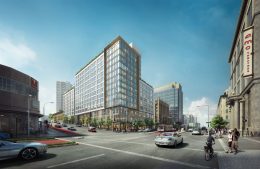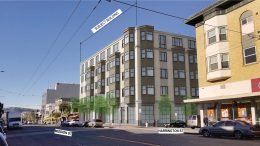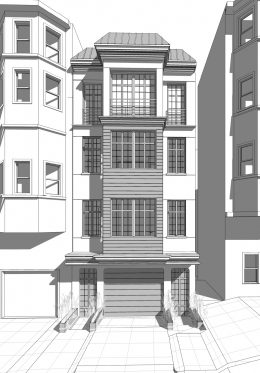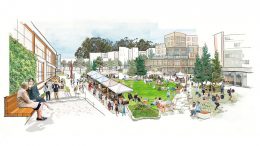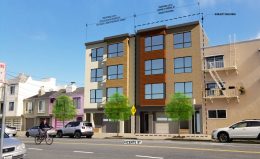Senior Housing at 1001 Van Ness Avenue Nears Completion, San Francisco
Construction is finishing up on Coterie Cathedral Hill, a luxury senior housing development at 1001 Van Ness Avenue in San Francisco’s small Cathedral Hill neighborhood. The project adds 209 new units to the poorly supplied market of high-end senior housing. Coterie Cathedral Hill will be just the second project for the new Coterie Brand, a collaboration between Related Companies and Atria Senior Living.

