New illustrations have been revealed alongside project plans for 3606 El Camino Real in Palo Alto, Santa Clara County. The builder’s remedy-assisted proposal will bring over three hundred apartments and more than four hundred cars to the affluent Silicon Valley city. San Mateo-based developer Sares Regis Group is responsible for the project.
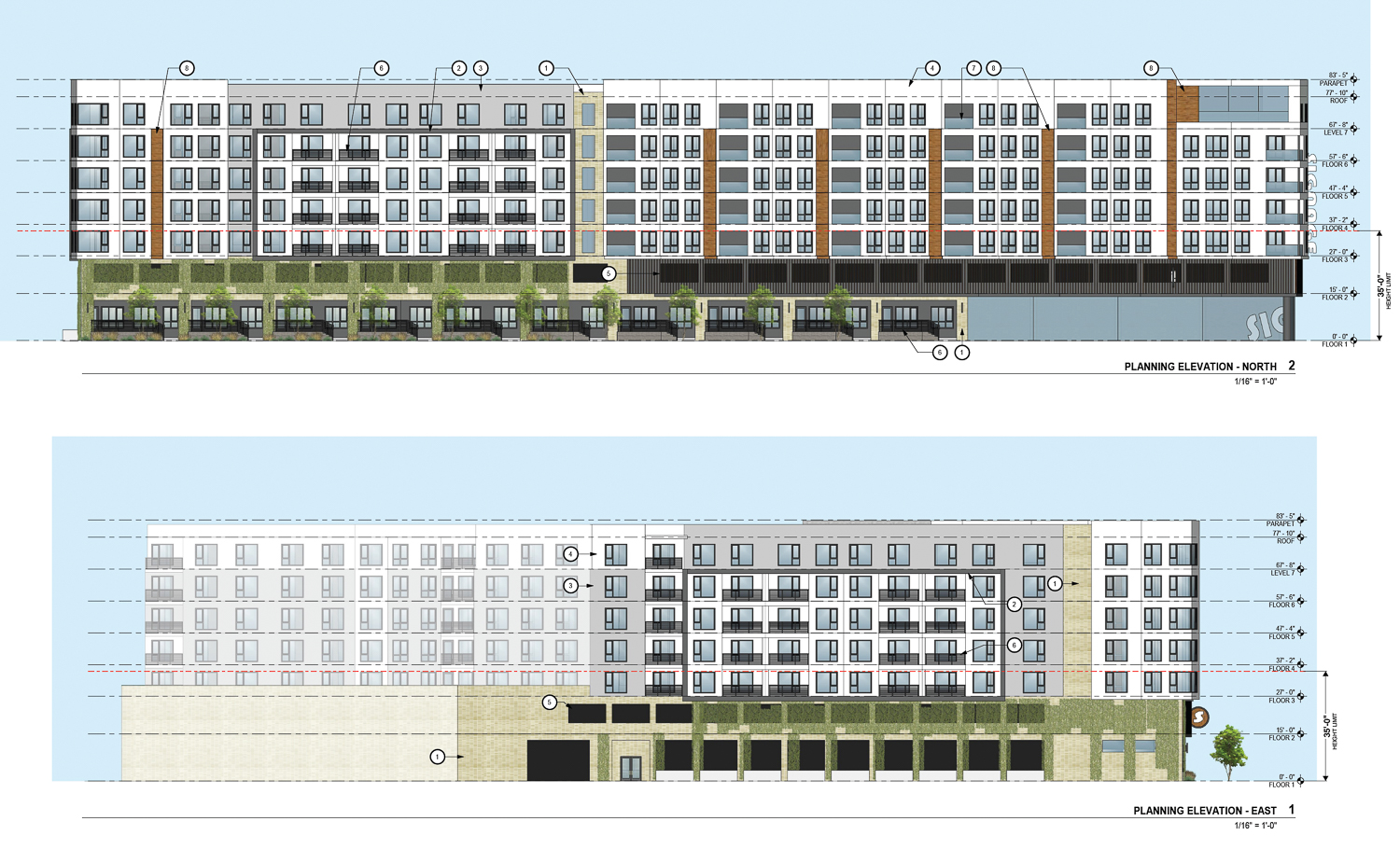
3606 El Camino Real facade elevation, illustration by AO Architects
The 83-foot tall structure will yield over half a million square feet, with 289,150 square feet for 335 apartments, 172,600 square feet for parking, and the remaining space for amenity and mechanical functions. Parking will be included for 416 cars and 364 bicycles.
Apartment sizes will vary, with 54 studios, 137 one-bedrooms, 105 two-bedrooms, and 39 three-bedrooms. Ten one-bedroom apartments will be added at the ground level, with landscaped stoops facing El Camino to add some lively enrichment to the streetscape. Of the 335 units, 67 will be designated as affordable. This has allowed the developer to use the Builder’s Remedy and Senate Bill 330 to streamline the approval process.
While Palo Alto has submitted several housing elements, the state has yet to approve any, meaning the city is still vulnerable to builder’s remedy projects and missing out on certain state and regional funding. According to the application drafted by Holland & Knight, “the Project design may continue to evolve throughout the processing of the Project’s application because a project’s vested rights are maintained as long as ‘the number of residential units or square footage of construction’ does not change by more than 20%.”
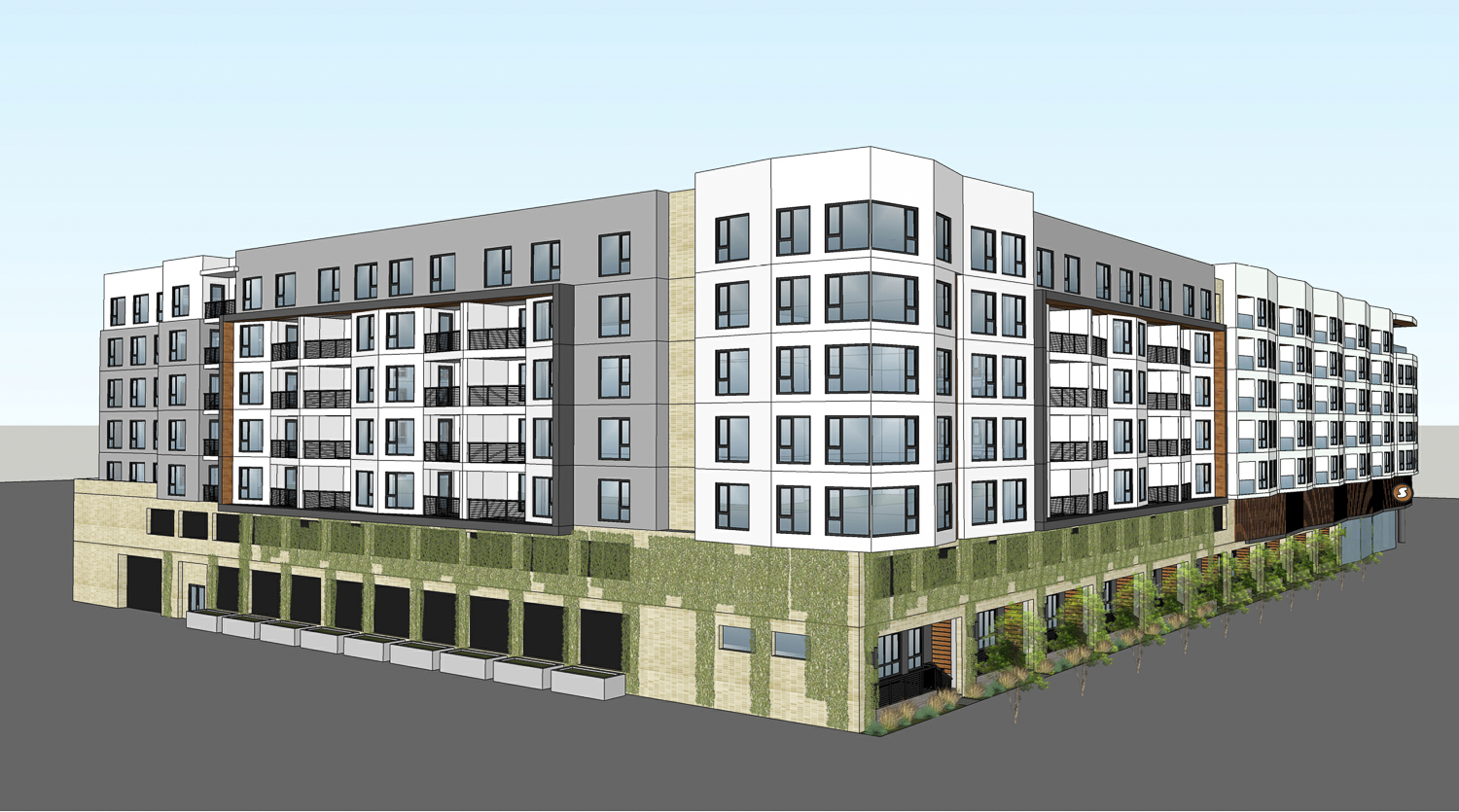
3606 El Camino Real, rendering by AO Architects
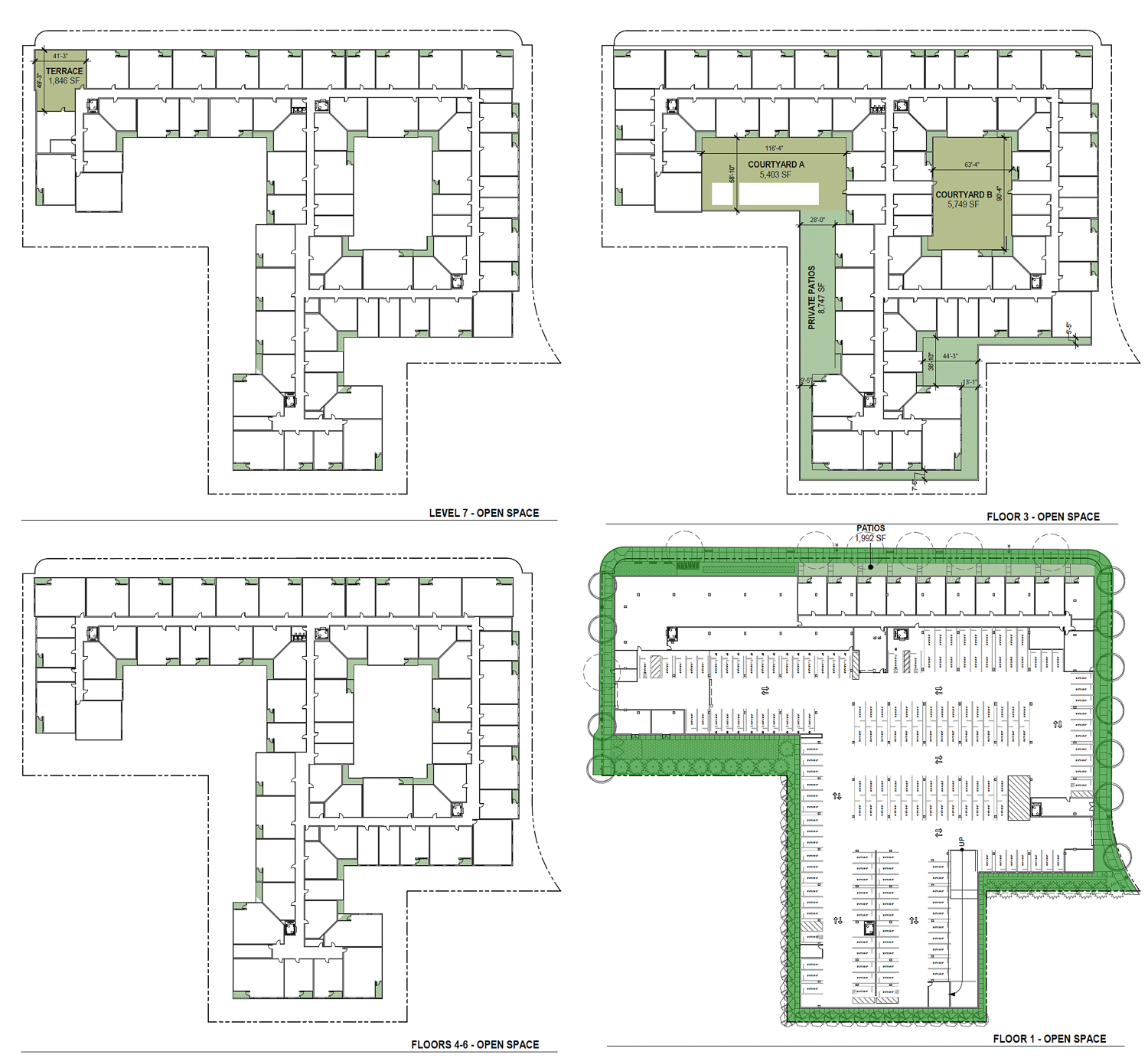
3606 El Camino Real landscaping plans, illustration by AO Architects
BDE Architecture is responsible for the design. The podium-style complex will consist of a two-story concrete frame podium for parking and five wood-frame floors of housing. The articulated exterior will be clad with painted stucco, thin brick veneer, and wood-look board siding.
Guzzardo Partnership is responsible for landscape architecture. The team is responsible for designing the sidewalk improvements, a backyard near Matadero Avenue, two podium-top courtyards, and a rooftop terrace.
Sares Regis is sponsoring the development on behalf of Palo Alto-based Vittoria Management. The 2.6-acre property is currently comprised of seven parcels owned by three companies: Camino Real Development LLC, Giovannotto LLC, and Kendall Investors LLC. The area is currently occupied by commercial space and 38 residential units, of which 35 are occupied. Demolition will be required for all structures.
The project will rise over the El Camino Real thoroughfare between Kendall Avenue and Matadero Avenue. Future residents will be able to reach the city’s California Avenue Caltrain Station by bicycle in seven minutes or 15 minutes via bus.
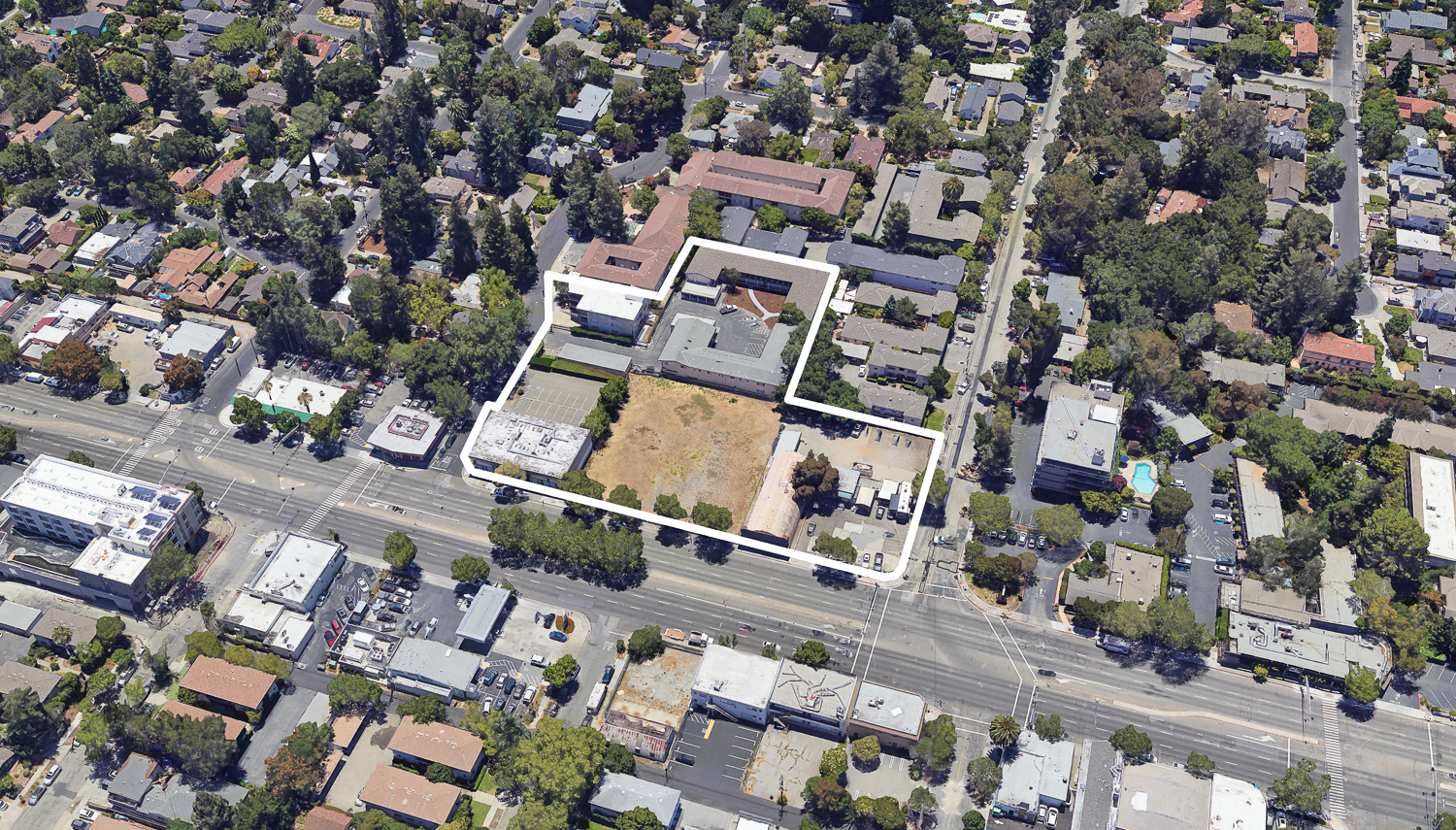
3606 El Camino Real, image by Google Satellite
Several other projects are hoping to add density to the immediate vicinity. Oxford Capital Group has proposed a mixed-use development at 3400 El Camino Real with 189 homes and 137 hotel rooms using the Builder’s Remedy. Sand Hill Property Company is pursuing a two-story office complex at 3300 El Camino Real, which was designed by Form4 Architecture. Similar to Sares Regis’s plans, Acclaim Companies has proposed a seven-story residential complex with 380 apartments at 3150 El Camino Real.
Subscribe to YIMBY’s daily e-mail
Follow YIMBYgram for real-time photo updates
Like YIMBY on Facebook
Follow YIMBY’s Twitter for the latest in YIMBYnews

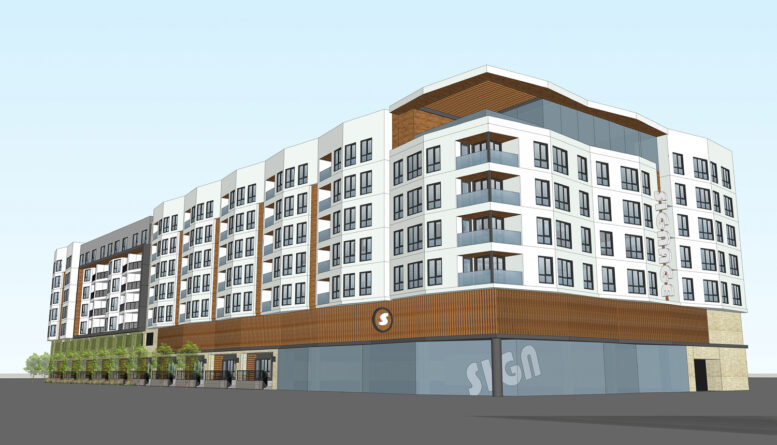
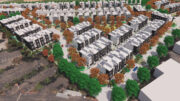
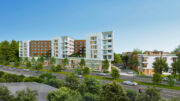
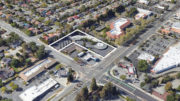
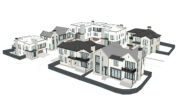
El Camino has to be one of the worst thoroughfares to live on. Constant traffic and it’s not safe to cross on foot, with no biking infrastructure at all. If you want dense living, live in a downtown area, or San Francisco. Otherwise you’ll be stuck living the life of a suburban commuter in a tiny box on a highway. No wonder people think they need to buy a house when they have a family – apartments in the US suck. Not only do their location suck but the streets are dangerous and so far apart so kids need to be shuttled everywhere by car.
Apartments in the U.S. suck… writes Anthony from his aerie in any of countless high-rise towers scattered everywhere in the U.S.; magnificent buildings lining elegant urban thoroughfare cityscapes i.e. Lake Shore Drive, Park Avenue, Fifth Avenue… you get the idea. As for the kiddies, they’ll do fine if they’re lucky enough to be born to good parents.
El Camino is awful in some parts, but is doable in PA. It’s still walkable by American standards.
Anthony’s comments on this website :
Complaining : 100%
Solutions : 0%
In other words, a typical non-thinking NIMBY.
This comment shows a total ignorance of the larger context in which the complex would be built. It’s an easy walk on quiet, low traffic streets to the local elementary school and similarly easy to get to the nearby park and middle and high schools – all without setting foot on El Camino.
This is pretty comical. Developer Mircea Voskarian (the guy who tried to extort Mark Zuckerberg) spent 2 years trying to put a 5-story hotel right in front of my living room. This development is two blocks from his house. 🙂
Excellent. This should have been done 30 years ago. But better late than never.
Two thirds of the tech industry is WFH on any given day, so this type of density does NOT increase traffic. We will never get back to 2019 weekday road traffic levels again.
This is great news.
The Builder’s remedy is very important and the builder’s remedy law itself should not be lessened by the legislature.
Density on El Camino is a good thing, but the architecture of this building is lazy and offensive. We should expect better in all communities.
Please line up and architecturally link the bottom two floors of the building to the upper floors. This looks like two buildings stuck together without any relationship to one another. The architect should be embarrassed.
Using the builder’s remedy should not be justification for poor design. Good design does not need to add cost to the building.
A well needed project to help alleviate the serious housing shortage on the peninsula.
Our region needs to aggressively build high density housing projects on major traffic corridors like El Camino Real & Stevens Creek Blvd., and in walking distance to Caltrain and other railway stations.
For too long cities like Palo Alto, Mountain View, Cupertino and other tech hubs have aggressively increased commercial, office and retail space without providing housing for the added workforce causing many of the workers filing these jobs to endure long commutes and contributing to personal hardships and the generation of excess greenhouse emissions.