New permits have been filed with a planset for 2257 and 2259 Bush Street in Lower Pacific Heights, San Francisco. The project will expand a Victorian home to bring seven units to the narrow parcel close to Geary Boulevard and Japantown. Francisco Mato 0f Architects SF is responsible for the architecture and application.
Partial demolition will be required for the 1900-built Victorian home, expanding the structure by a floor and adding a second structure to the property’s rear. Once complete, the 45-foot-tall structure will yield nearly 10,000 square feet, 6,950 of which will be habitable space and 2,870 for a basement garage. There will be a one-bedroom apartment and six two-bedrooms. Parking will be included for seven cars and eight bicycles.
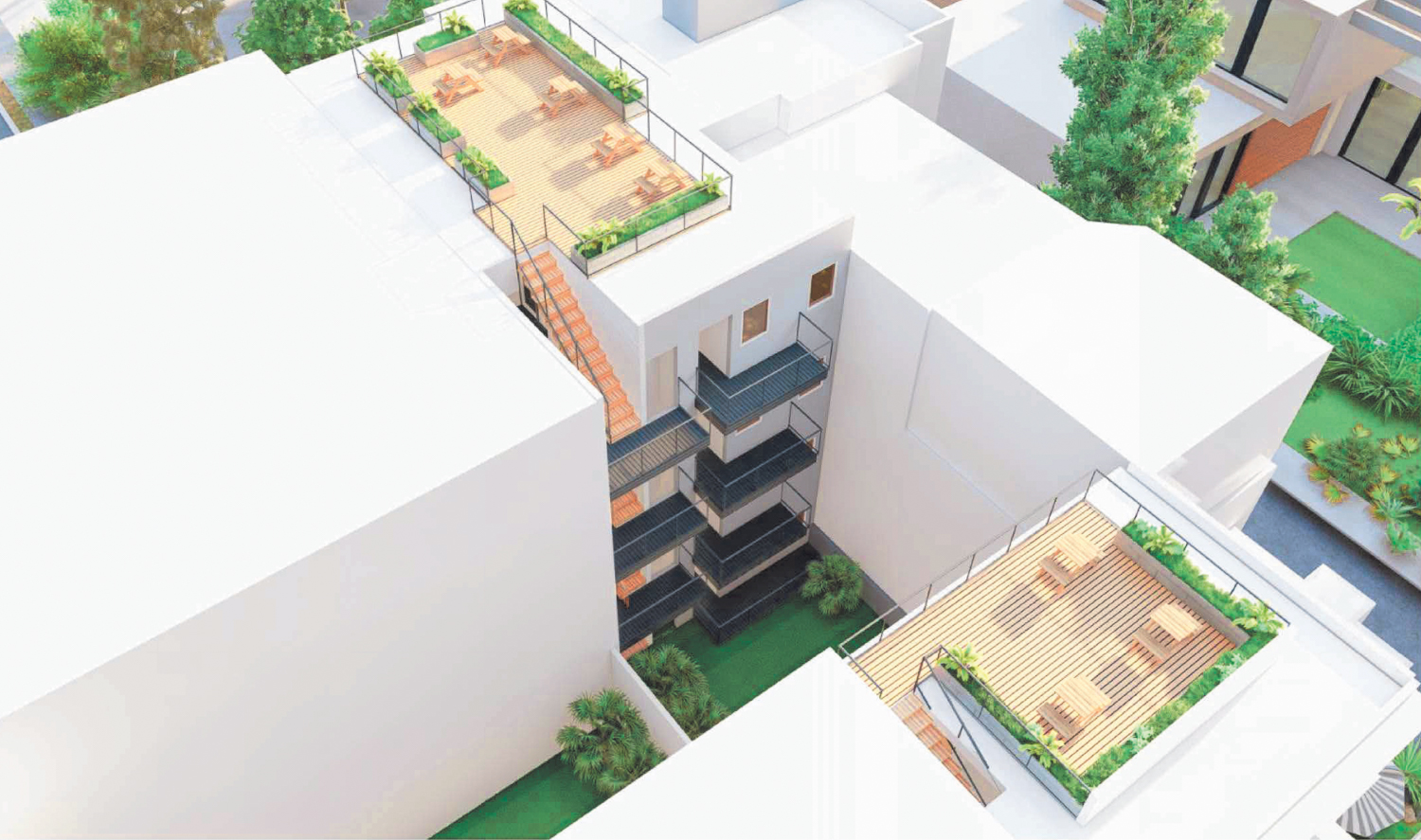
2257-2259 Bush Street aerial view looking at the central courtyard, rendering by Architects SF
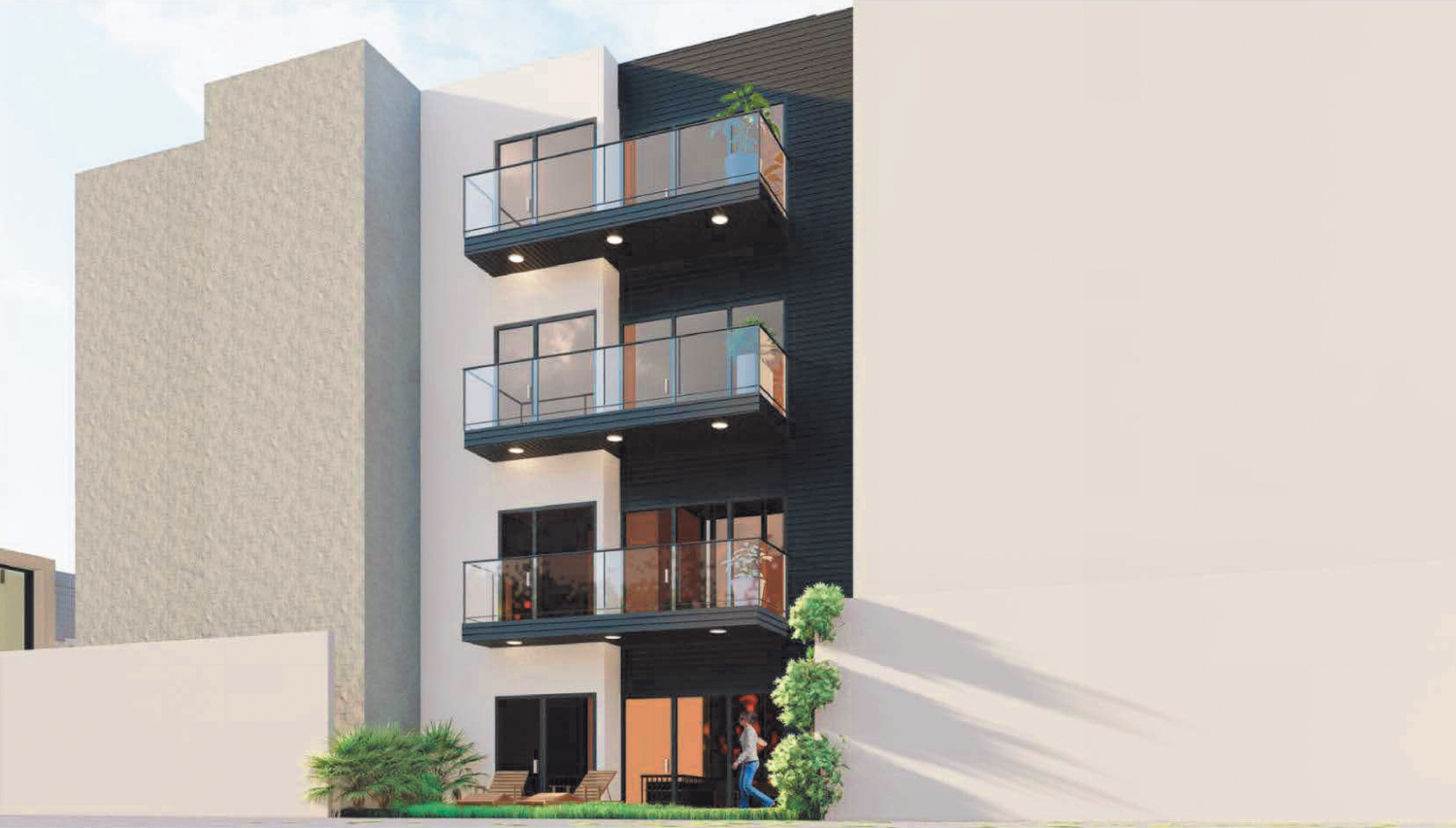
2257-2259 Bush Street rear lot view, rendering by Architects SF
Illustrations show additions to the exterior facing Bush Street will be made in the same style as the Victorian home. The existing facade siding and garage door will remain, as will the second-level cornice. The exterior stoop will be replaced with an L-shaped stairwell. The four-story addition will be set back to reduce its visual impact. A garage-top courtyard will split the future complex into two, giving residents an open space and providing more natural light to reach each apartment.
The 0.09-acre parcel is located along Bush Street between Fillmore and Steiner Street. Future residents will be just a few minutes from bus stops along Geary Boulevard, six minutes from the Alta Plaza Park, and nine minutes away from the Japantown Peace Plaza by foot.
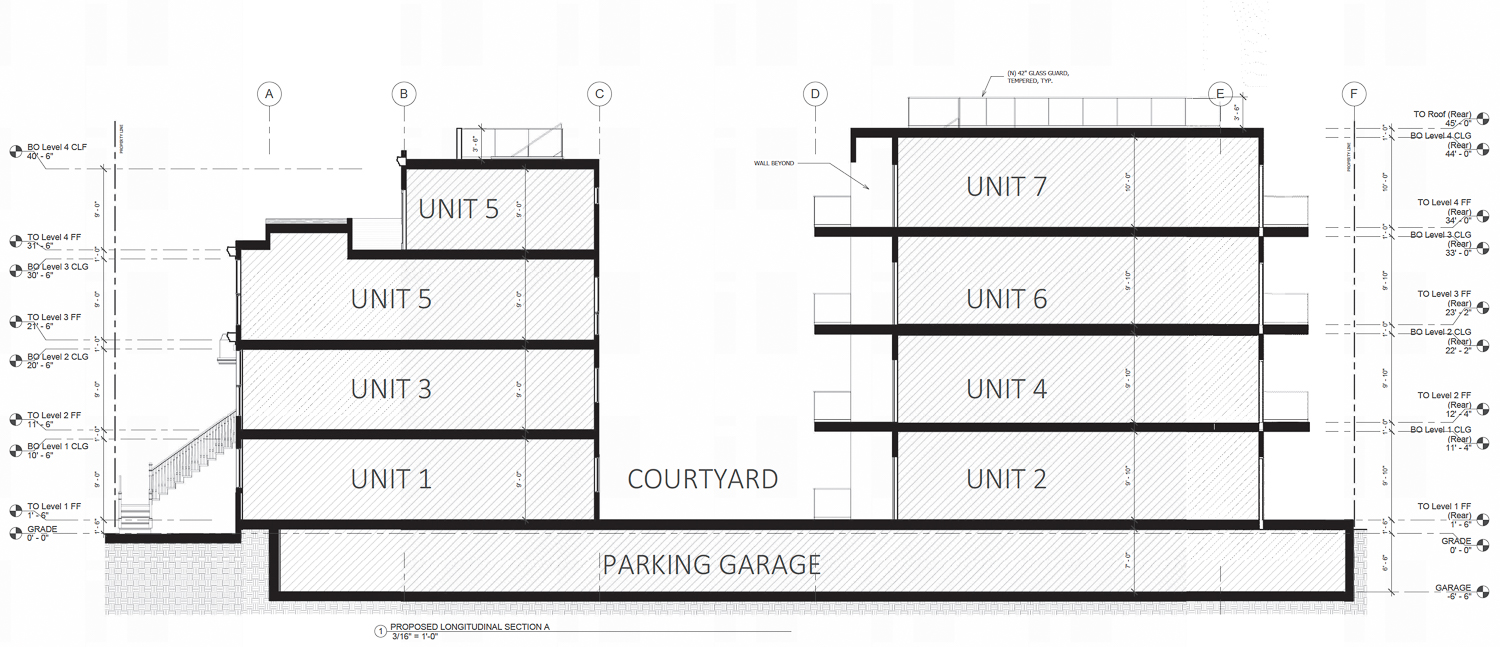
2257-2259 Bush Street vertical cross-section, illustration by Architects SF
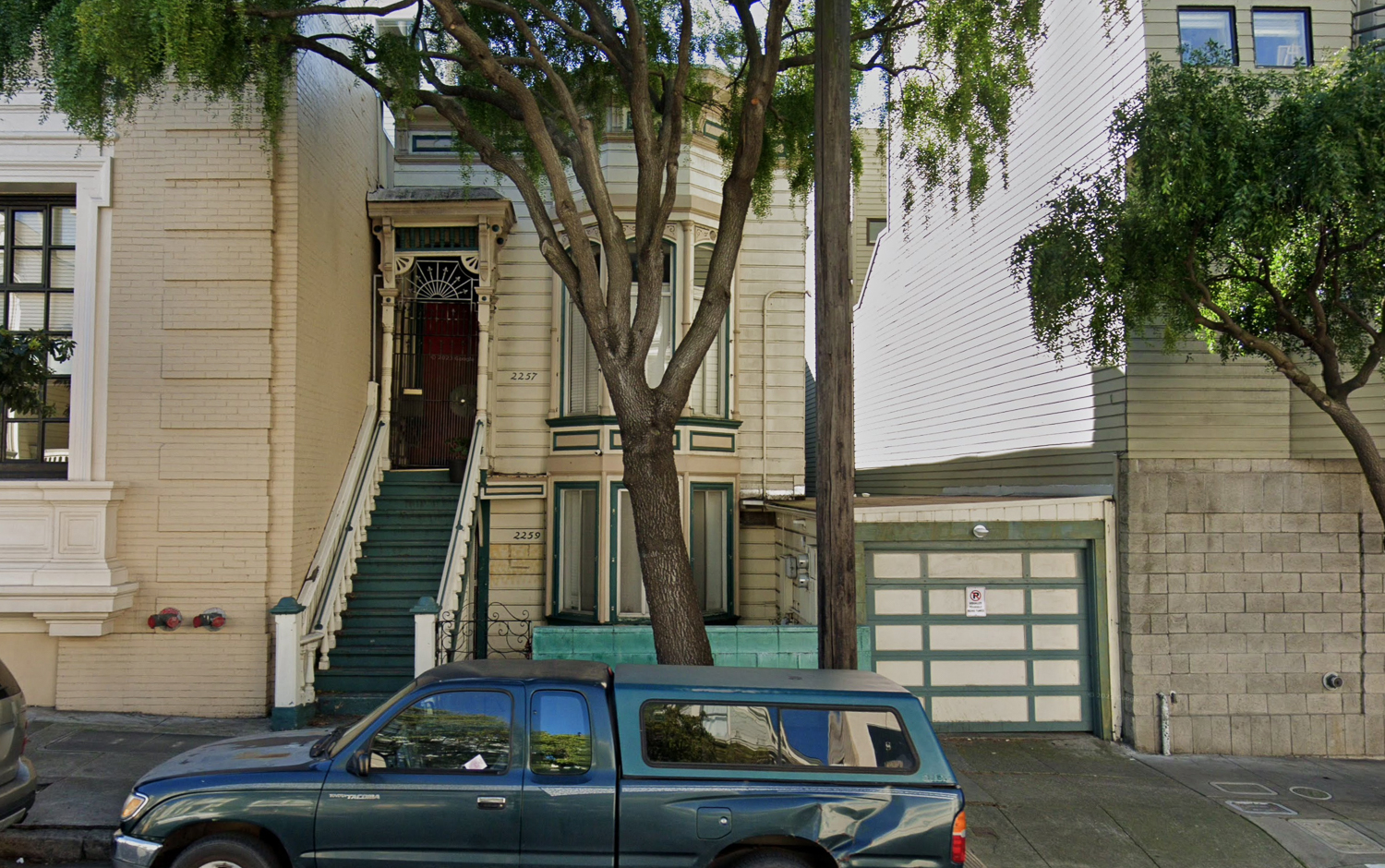
2257-2259 Bush Street, image via Google Street View
JOK Ventures is the property owner. Construction costs around $1.5 million, a figure not inclusive of all development costs. The anticipated timeline for construction has not been established.
Subscribe to YIMBY’s daily e-mail
Follow YIMBYgram for real-time photo updates
Like YIMBY on Facebook
Follow YIMBY’s Twitter for the latest in YIMBYnews

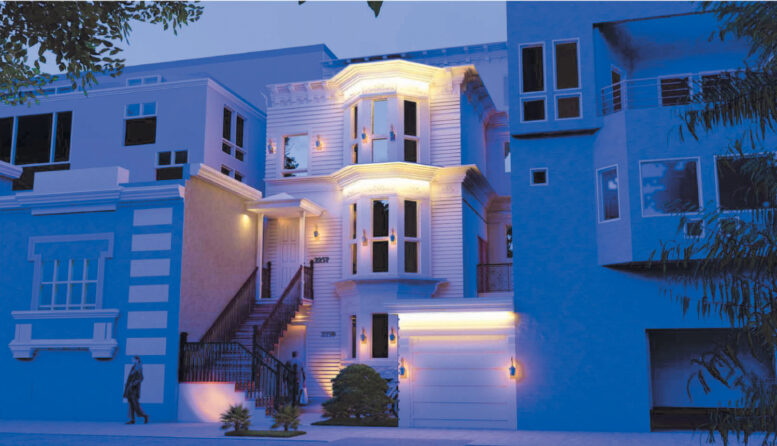
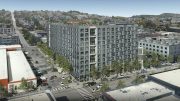
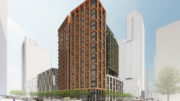
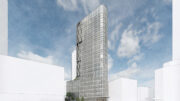
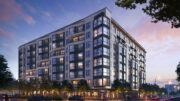
This is a much more sensible way to add units and preserve the property’s esthetic. The LED facade lights are bizarre, and the rear building .will cut off any sunlight to the neighbors. Let’s see if it gets built as planned.