Construction has started for two affordable housing complexes rising on Transbay Block 2 in East Cut, San Francisco. While site work has been active since the start of this year, its official groundbreaking ceremony was held late last month. Once complete, the block will add 335 new apartments in the high-rise neighborhood by Rincon Hill.
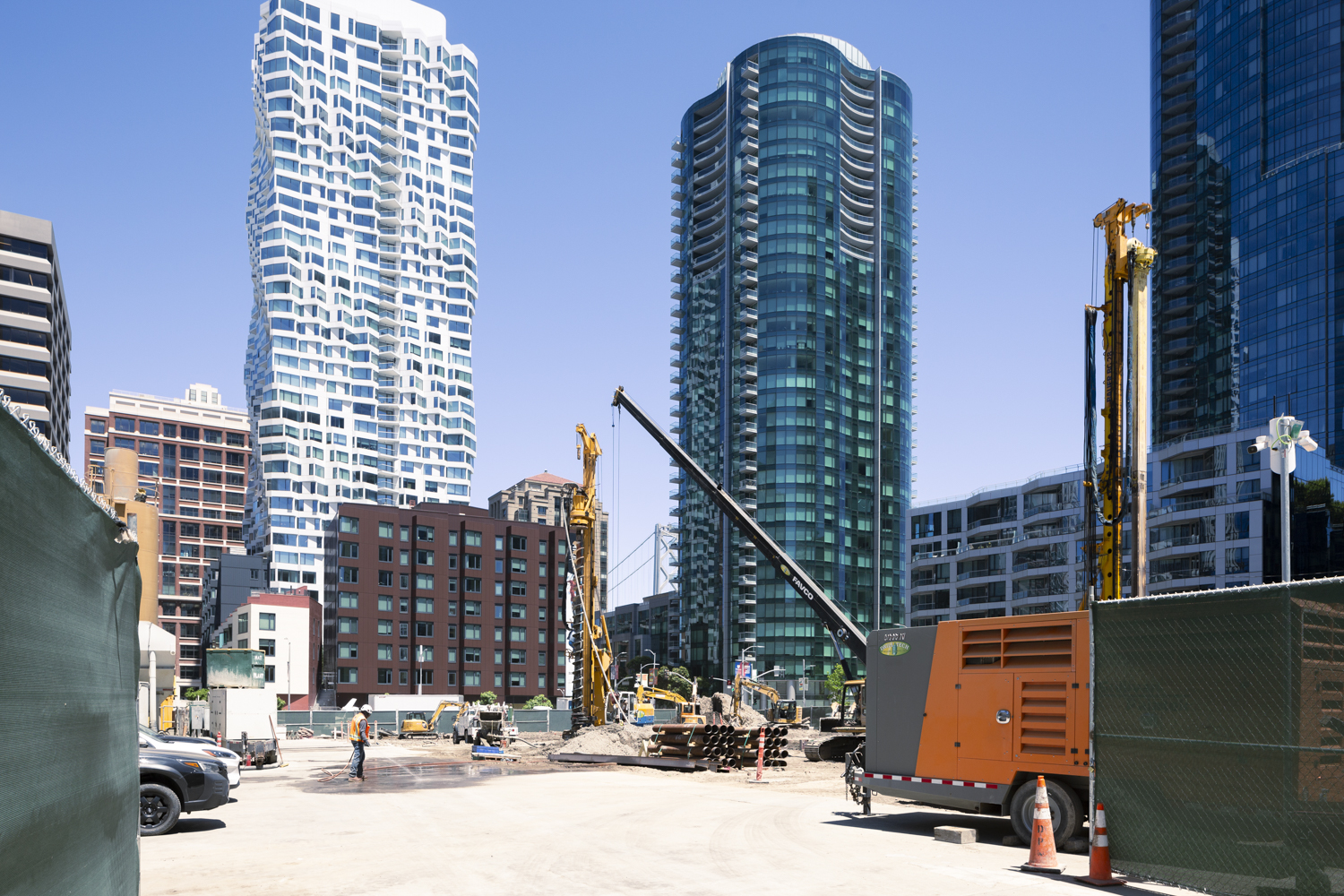
Transbay Block 2 construction detail, image by Andrew Campbell Nelson
The taller complex will be Transbay 2 East, a 17-story family housing project led by Mercy Housing. The complex will offer 183 units affordable to households earning between 20-80% of the area’s median income. Kennerly Architecture is responsible for the design.
Transbay Block 2 West is being developed by the Chinatown Community Development Center. The nine-story structure will create 151 units of affordable housing for seniors. The design team includes Mithun and Kerman Morris Architects.
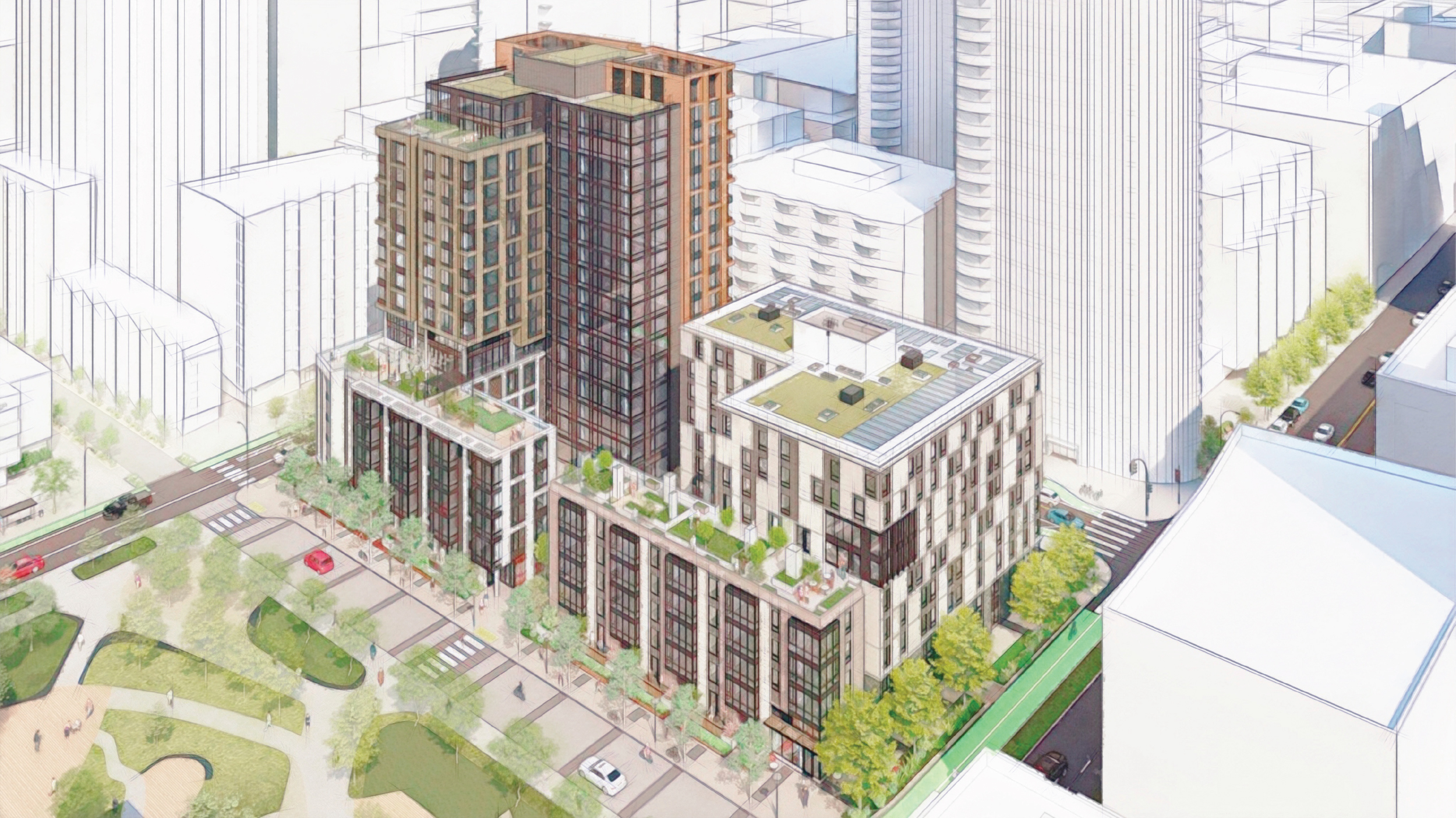
Transbay Block 2 East (left) and West (right) aerial perspective, rendering by Mithun
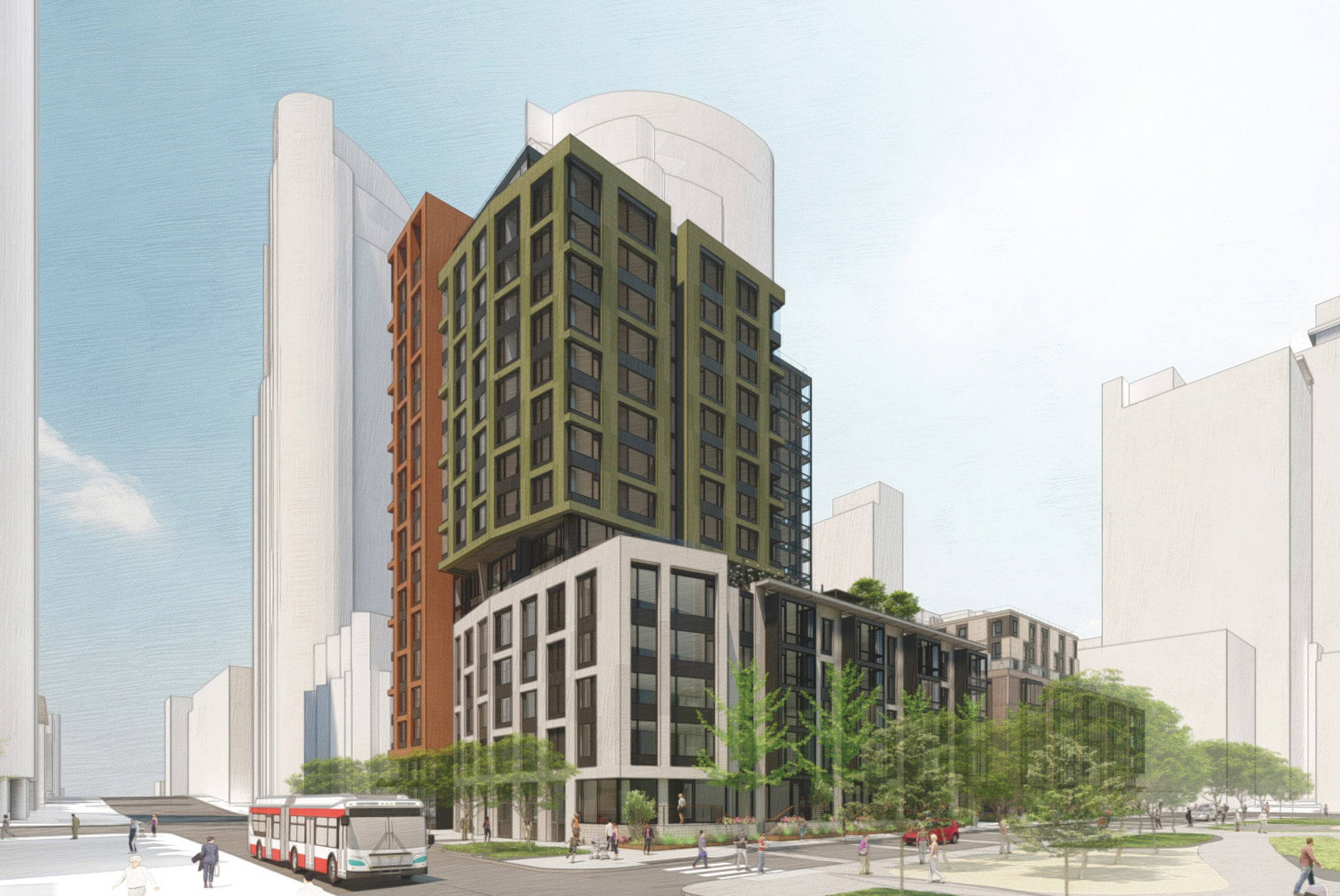
Transbay Block 2 East seen from Main Street and Clementina Street, rendering by Kennerly Architecture & Planning
Both structures will have a distinct architectural treatment, though the planning documents write that “the two buildings are a complementary pair, sharing a unifying low-rise townhouse massing fronting the park and a common masonry material sensibility establishes the block as its own precinct in contrast with the glassy towers across Folsom Street.” Facade materials will include pre-cast panels of varied textures, metal mullions and spandrels, curtainwall glass, and concrete accents. Wood accents will add some naturalistic materials along the street level.
The affordable housing block will be unified with an approachable landscaping scheme designed by Plural. Carved between the two buildings, a pedestrian mew will connect pedestrians from Folsom Street to the future Transbay Block 3 Park. The mews will pass by a central courtyard and secured childcare open space.
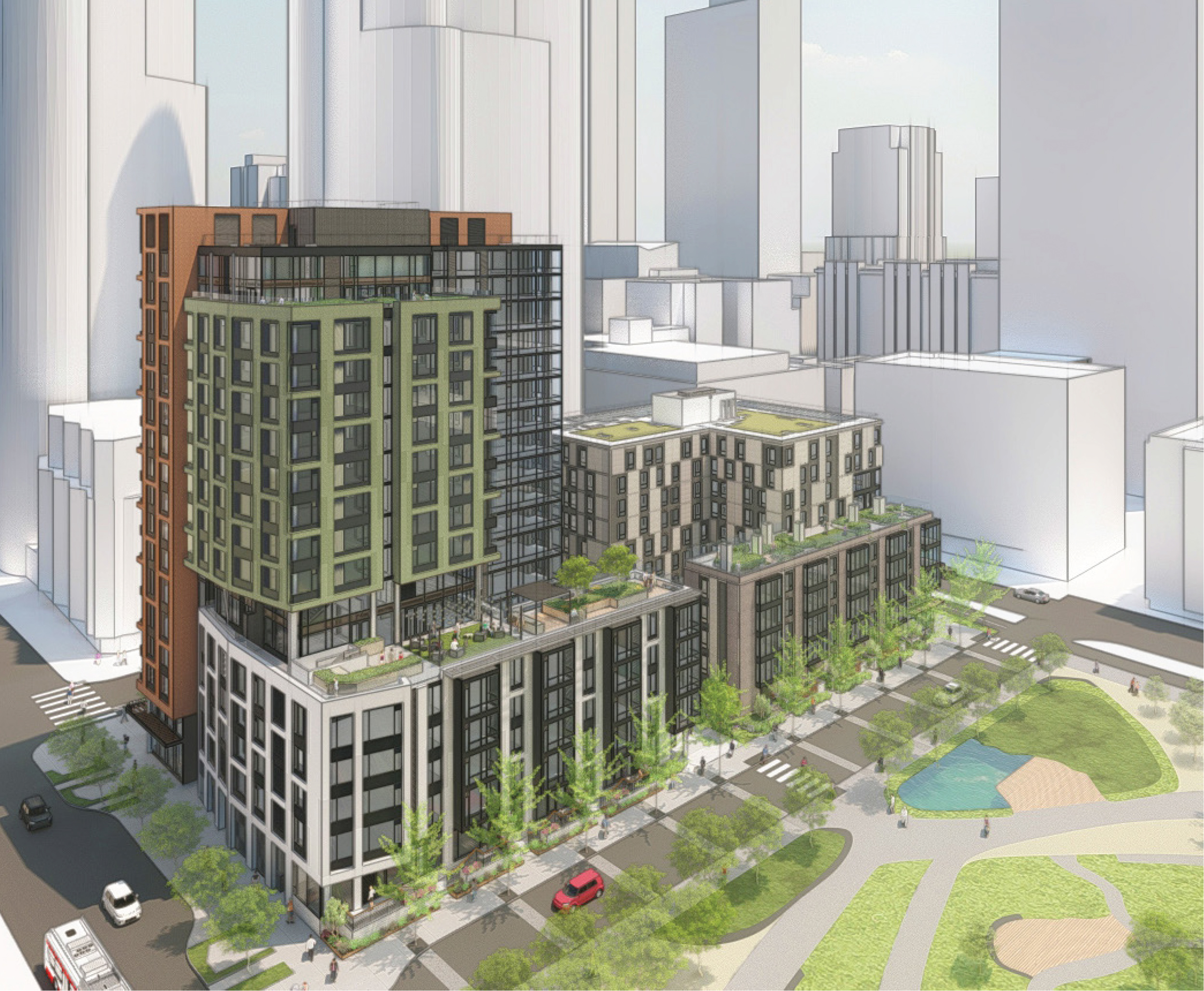
Transbay Block 2 East aerial view over the proposed park, rendering by Kennerly Architecture & Planning
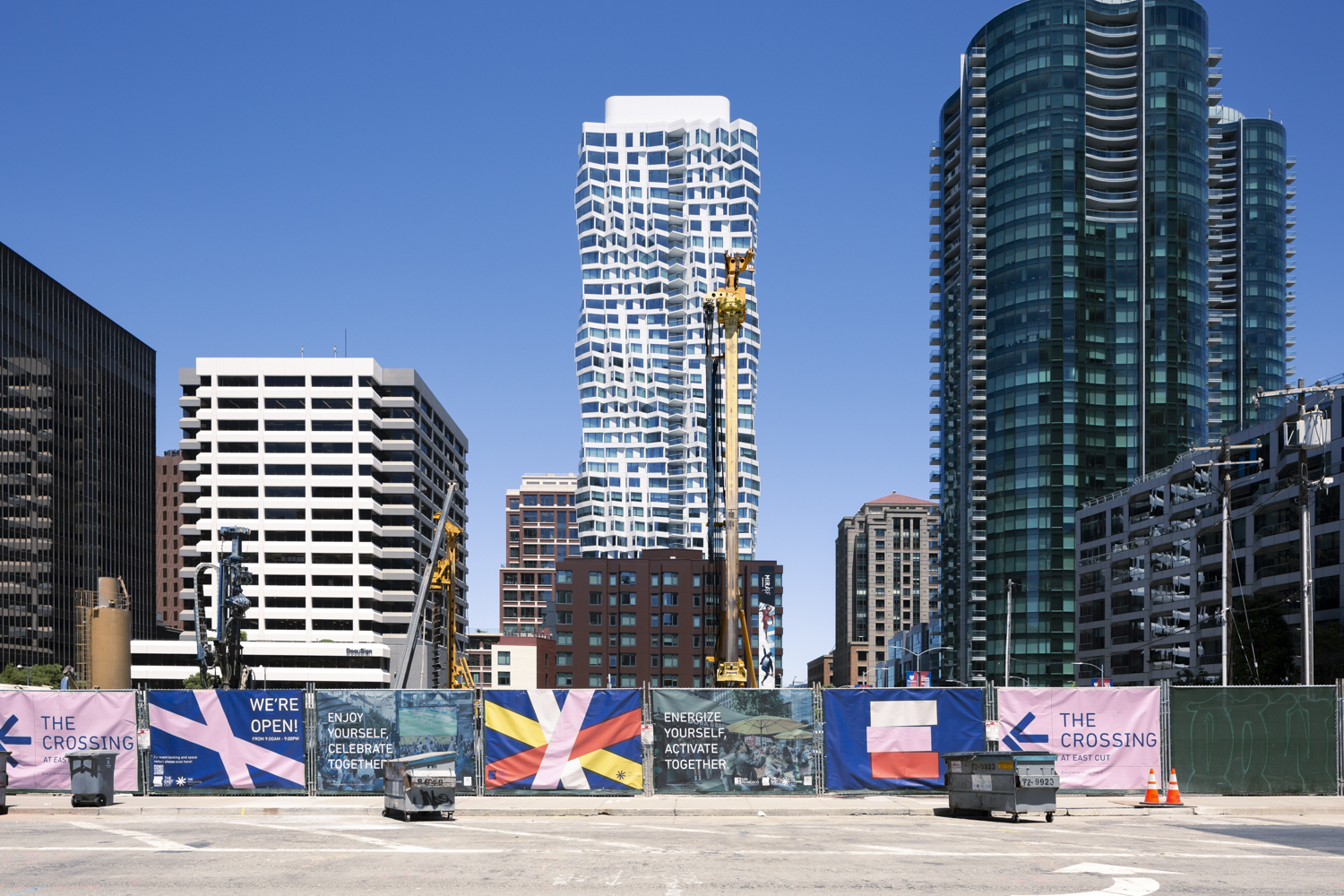
Transbay Block 2 image from Beale Street, image by Andrew Campbell Nelson
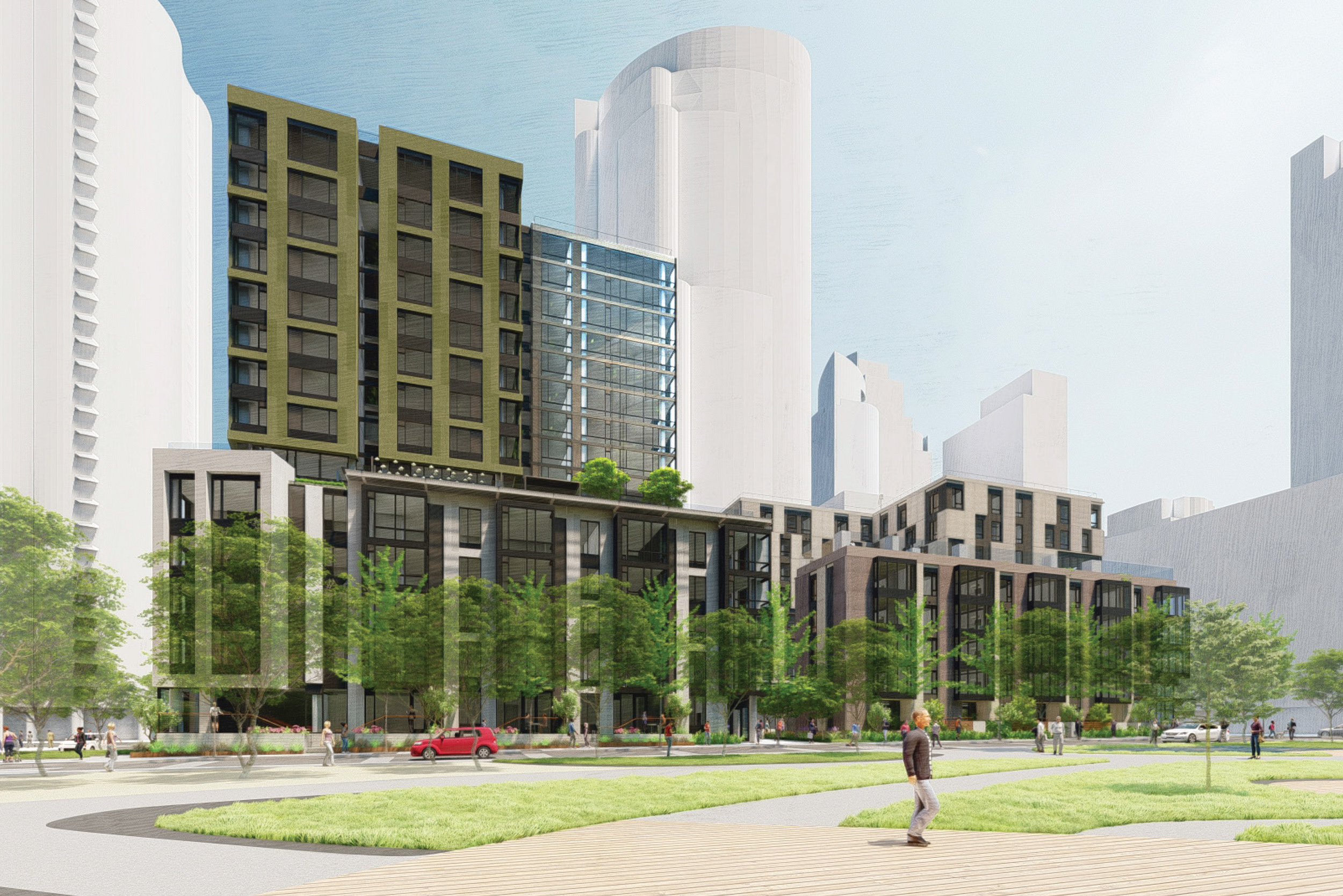
Transbay Block 2 seen from the new park, rendering by Kennerly Architecture & Planning
The 0.98-acre construction site occupies a third of the former Transbay Bus Terminal. Now, the site is a community space dubbed the Crossing at East Cut. Block 2 is currently occupied by a community room, surface parking, a children’s play area, and a dog run.
Across from the Block 3 Park, Hines has originally pursued plans for a 47-story residential tower. The tower would have created 681 apartments, of which nearly three hundred would have been priced below market-rate. However, last week, Patrick Hoge reported for the San Francisco Examiner that Hines had failed to make a payment to the Office of Community Investment and Infrastructure, thus losing their exclusive option for the development.
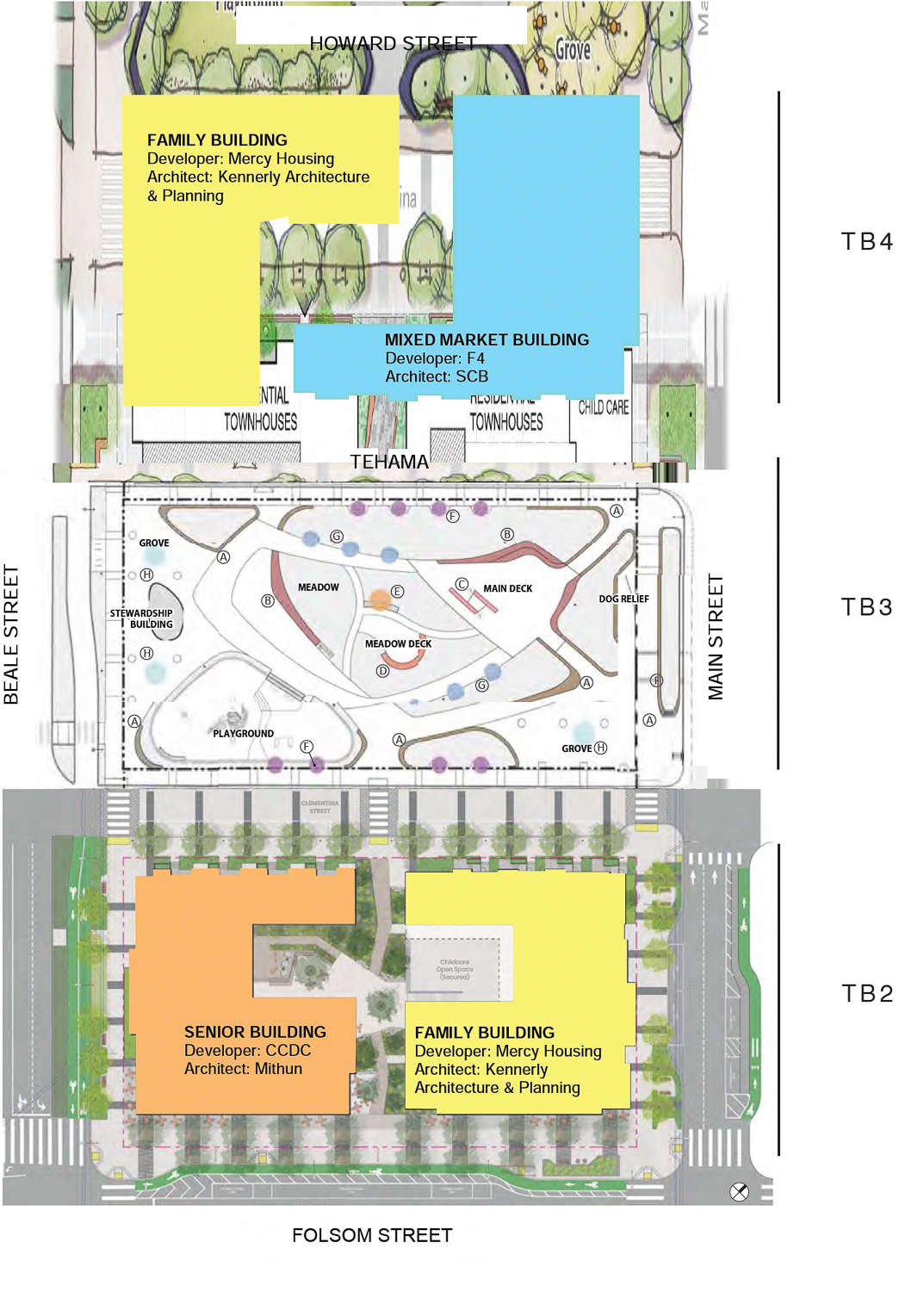
Transbay Block 2 3 and 4 site map
Similarly, Hines recently missed a $5 million payment to the city for failing to start work on Parcel F, the 61-story mixed-use skyscraper on Howard Street. Hines secured a loan extension from JP Morgan Chase Bank and United Overseas Bank in early July last year for construction at Parcel F, only to list the property for sale by the end of the month. Salesforce had signed an agreement in 2018 to be the anchor tenant of the planned skyscraper, but backed out of the agreement in the fall of 2020.
Subscribe to YIMBY’s daily e-mail
Follow YIMBYgram for real-time photo updates
Like YIMBY on Facebook
Follow YIMBY’s Twitter for the latest in YIMBYnews

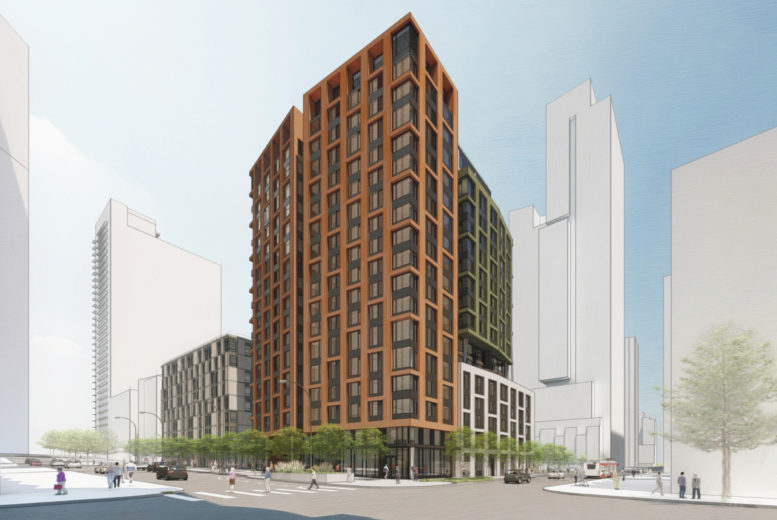




The site plan is a little confusing,per Google Earth it appears to be a full city block Folsom/Howard and Main/Beale streets however the site plan shows family and mixed development on Howard Street? Also it appears that the developers started construction why wasn’t a few floors plans submitted?