New renderings have been revealed alongside building permits filed for a six-story affordable housing complex at 1701 San Pablo Avenue in Berkeley, Alameda County. The project will replace a portion of the Berkeley Adult School’s parking lot with over a hundred homes. Berkeley Unified School District is the property owner, while Abode Communities and Satellite Affordable Housing Associates will be joint developers.
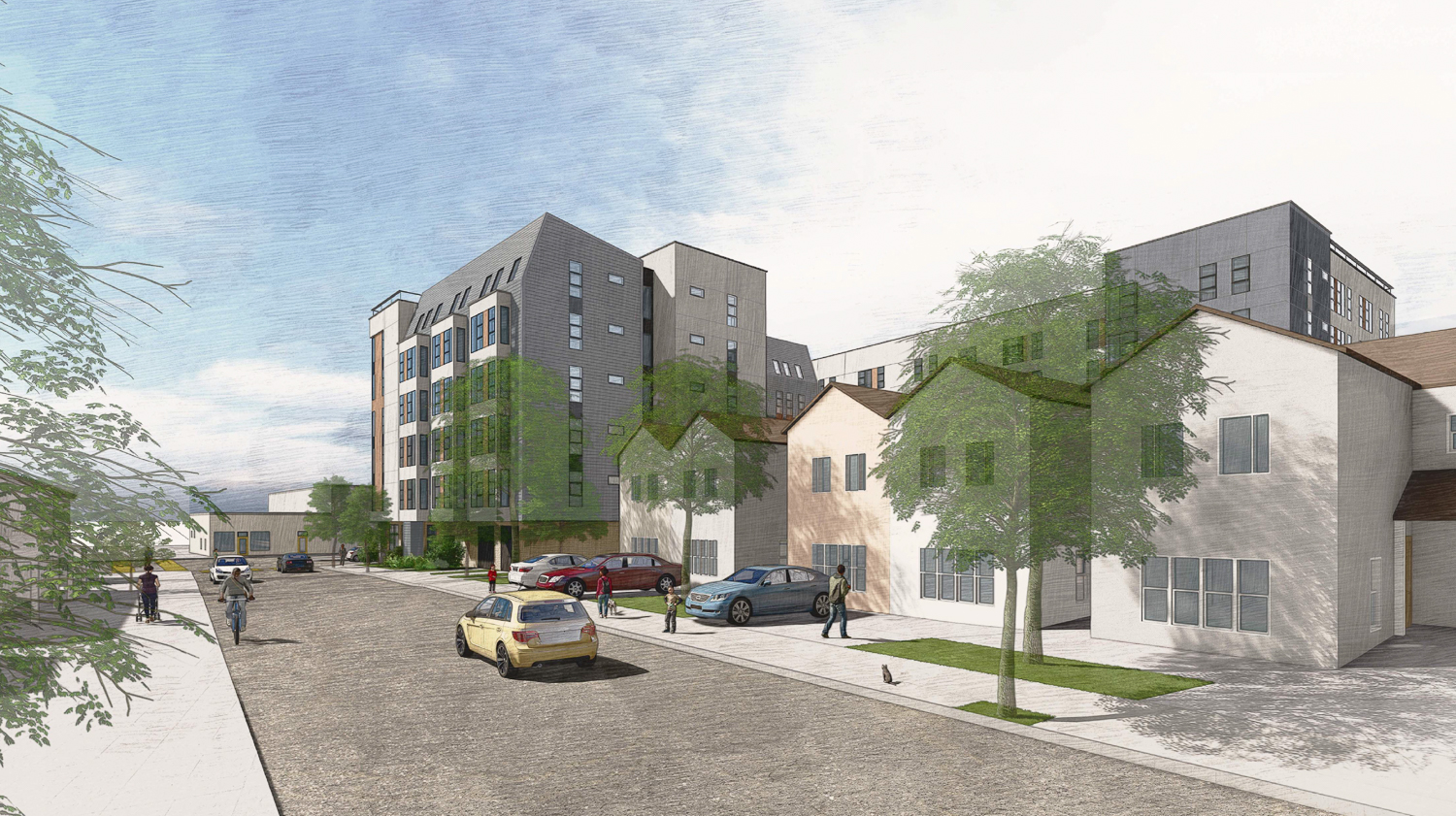
1701 San Pablo Avenue seen from Francisco Street, rendering by 1701 San Pablo Avenue
The project uses Senate Bill 35 and the State Density Bonus program to increase residential capacity and streamline the approval process. The proposal will create 110 units, including one dwelling for an on-site property manager. According to the project plan, the remaining 109 affordable homes will be reserved for BUSD employees and their families.
The 75-foot tall structure will yield around 124,540 square feet, with 84,200 square feet for housing, 5,820 square feet of amenities, and 19,800 square feet for parking. Apartment sizes will vary, with 59 one-bedrooms, 25 two-bedrooms, and 26 three-bedrooms. Parking will be included for 55 cars and 105 bicycles.
The ground level will have a furnished lobby, co-working space, and parking. A second-level courtyard will sit above the garage, with landscaping connected to the community room, fitness center, and laundry room. The rooftop will be capped with mechanical equipment and solar panels.
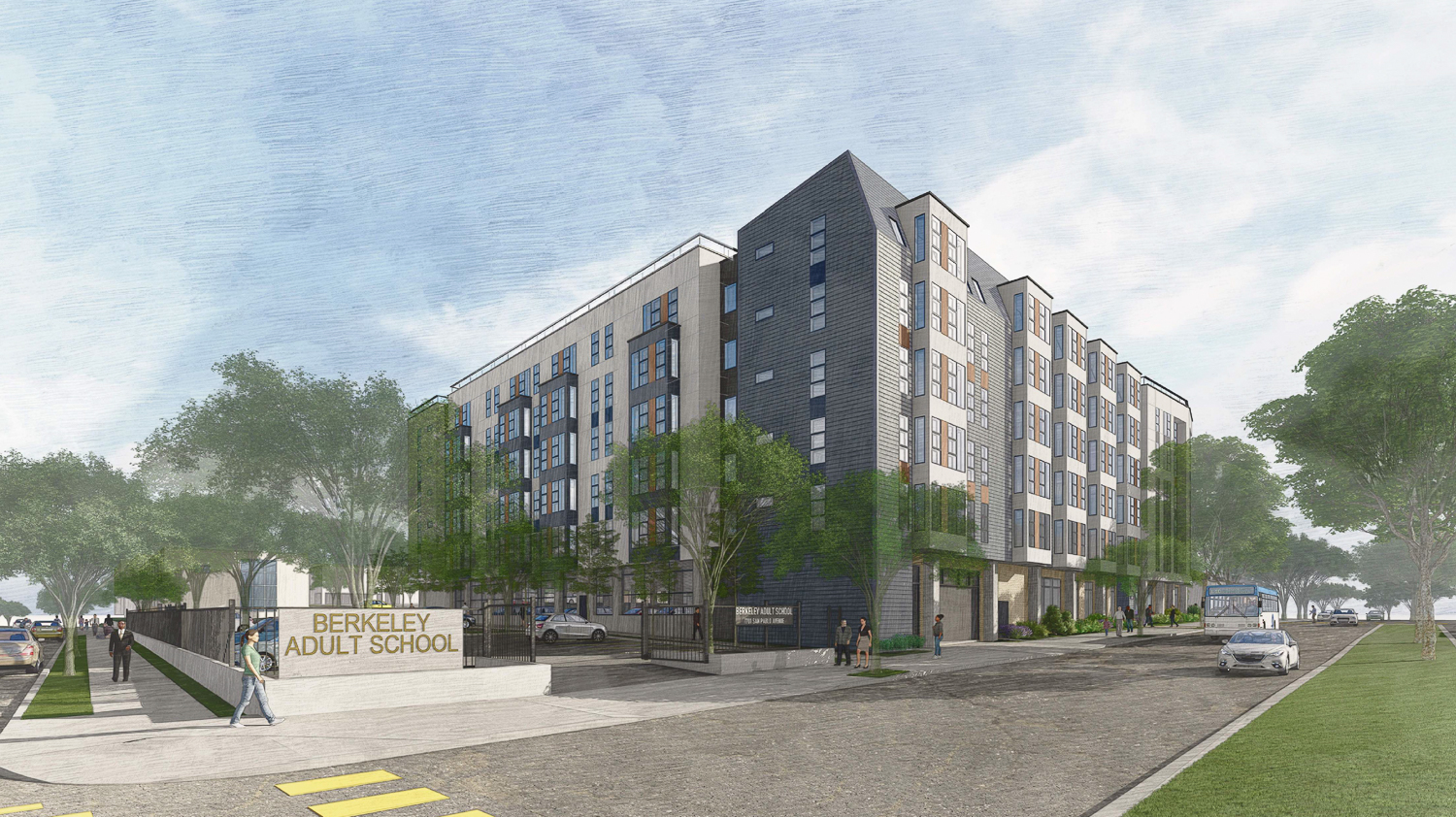
1701 San Pablo Avenue north-west view, rendering by 1701 San Pablo Avenue
Oakland-based Pyatok is the architect. The bay window-adorned complex will be divided into several massings visually separated by setbacks and two distinct styles. Alongside the more familiar white stucco design, two sections stretch a mansard roof-like metal shingle from the sloped sixth floor to the sidewalk. PGAdesign is the landscape architect. The tree-shaded podium deck will be furnished with seating, five vegetable gardening beds, and a playground.
The complex will rise over the intersection of San Pablo Avenue and Francisco Street. The 0.78-acre property will replace a portion of the surface parking lot for the Berkeley Adult School. The remaining 100 spaces will be retained, and the school will remain in operation.
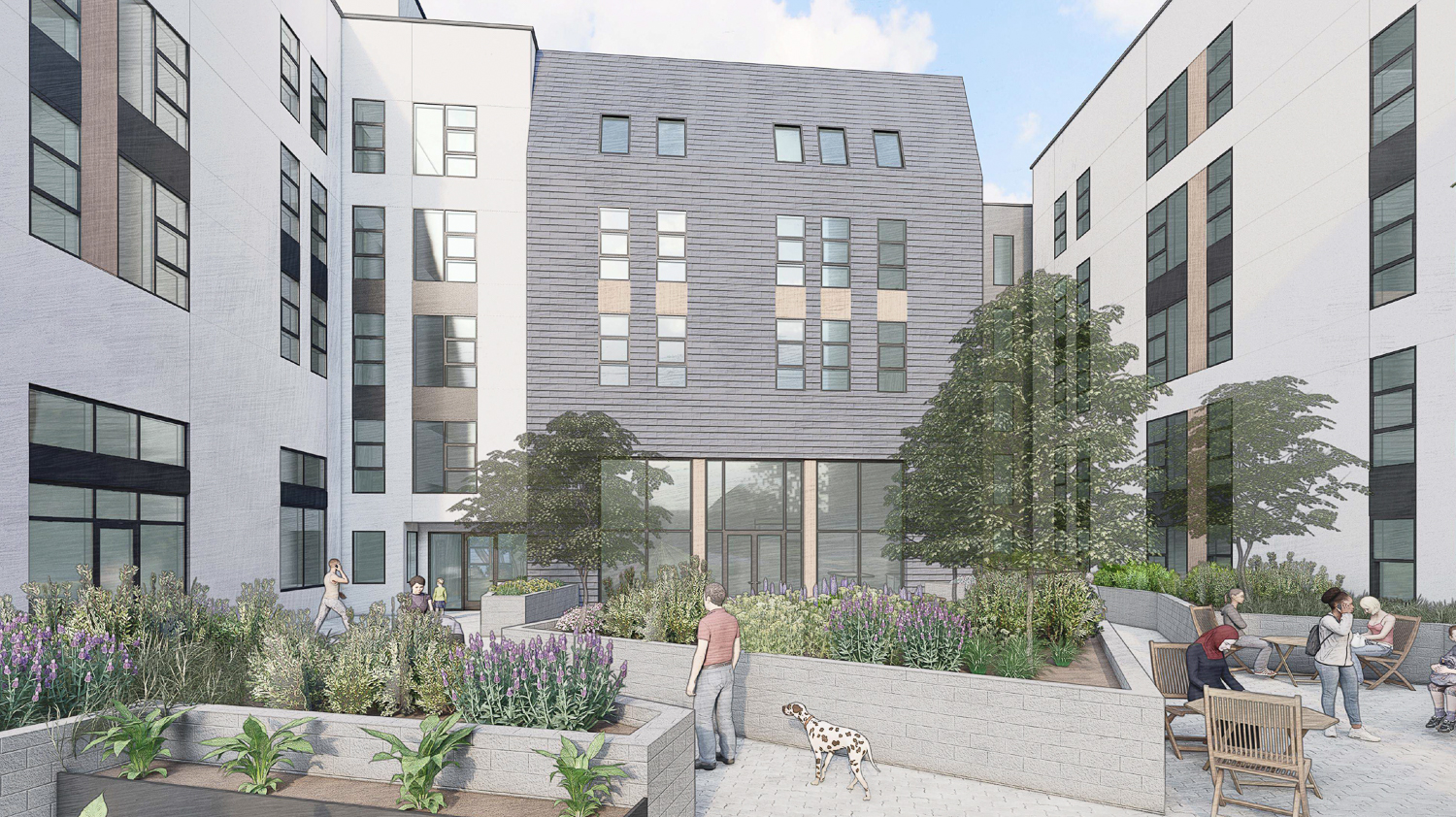
1701 San Pablo Avenue courtyard view, rendering by 1701 San Pablo Avenue
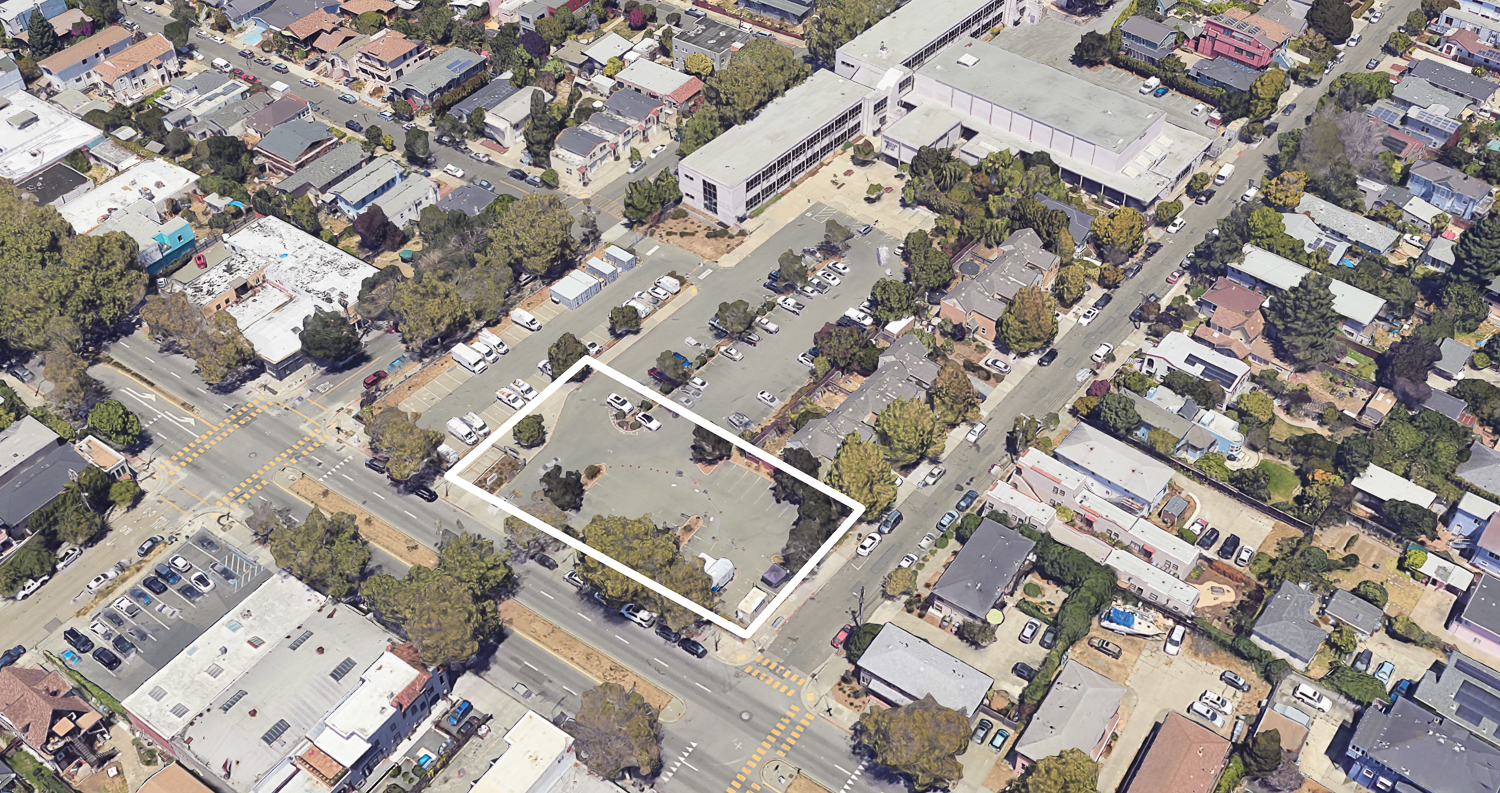
1701 San Pablo Avenue, image via Google Satellite
Berkeley-based Rhoades Planning Group is consulting on the land use and the entitlement process. The estimated cost and timeline for construction have yet to be established.
Subscribe to YIMBY’s daily e-mail
Follow YIMBYgram for real-time photo updates
Like YIMBY on Facebook
Follow YIMBY’s Twitter for the latest in YIMBYnews

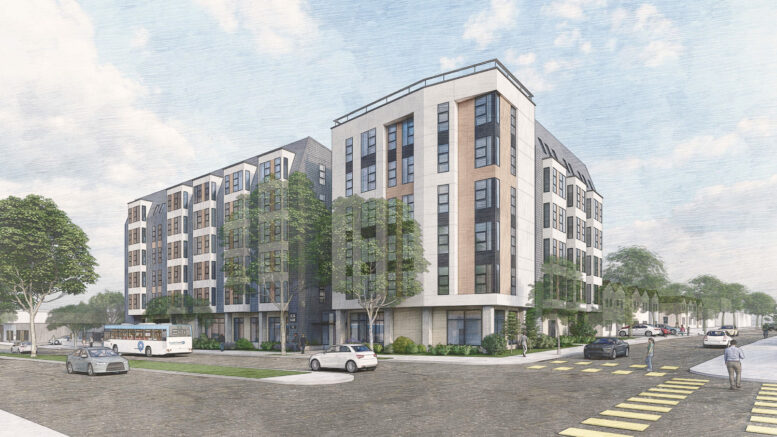




Hmmm… not bad. I sort of like that chamfered/mansard roof. Squash that parking lot and you’ve got a solid teacher housing project on a well-connected thoroughfare.
The Adult School is going to be used as a middle school for the next couple of years as BUSD repairs Longfellow middle school. That should be a very hectic site!
The last google satellite image is not an accurate depiction of the space the building is proposed to occupy.